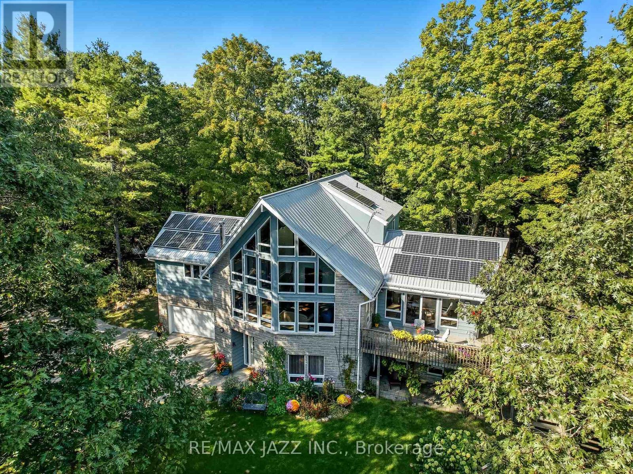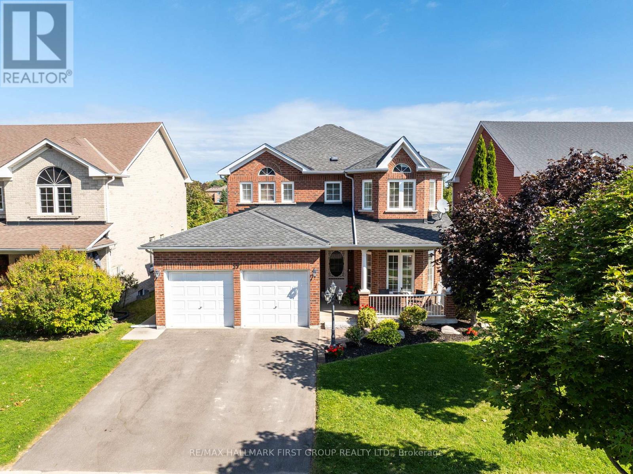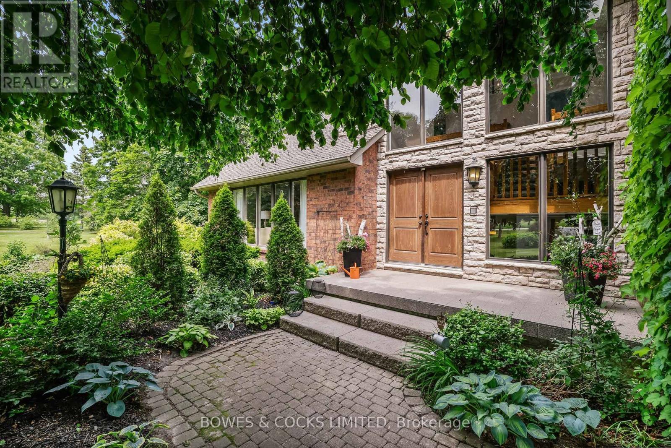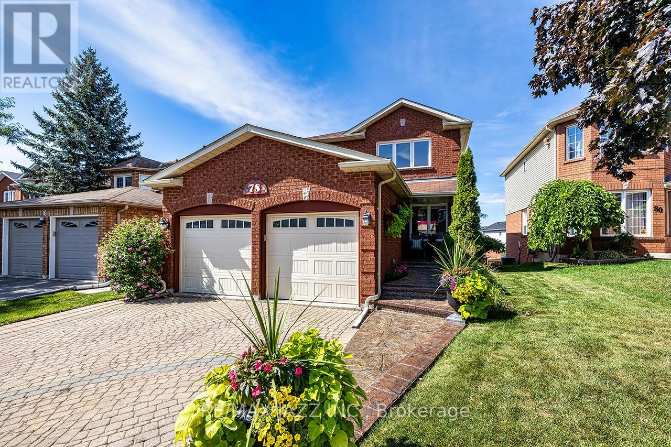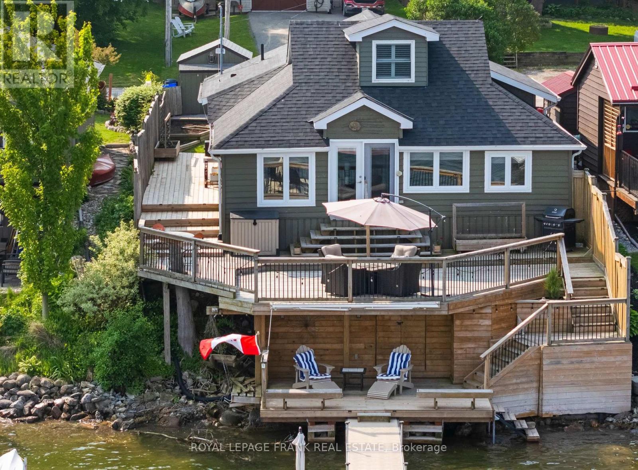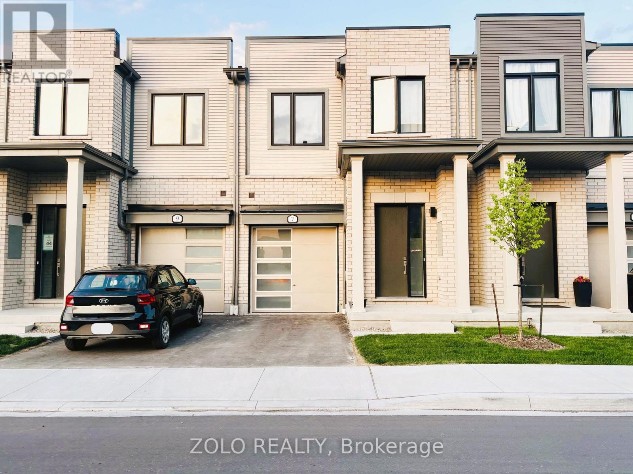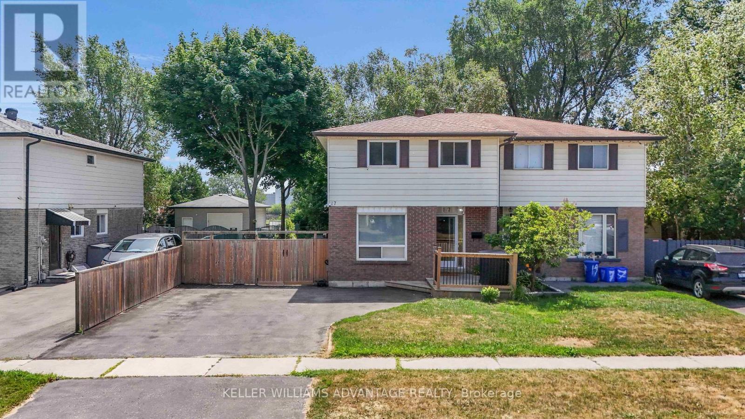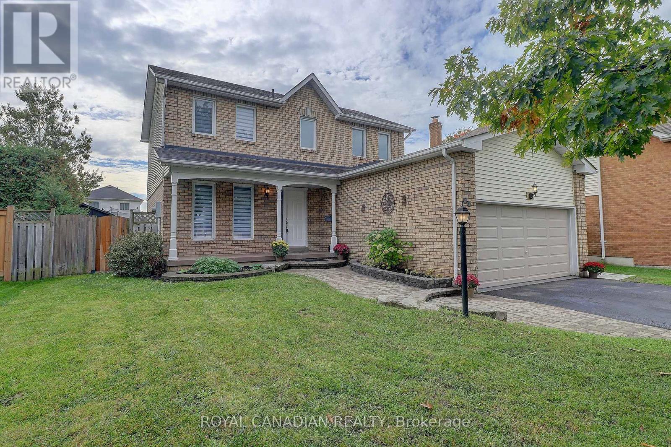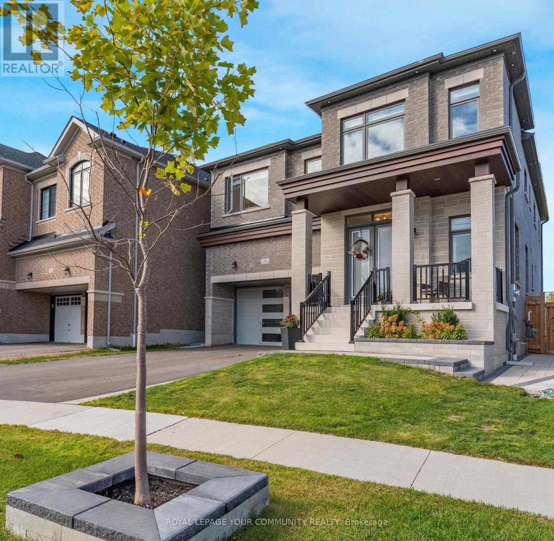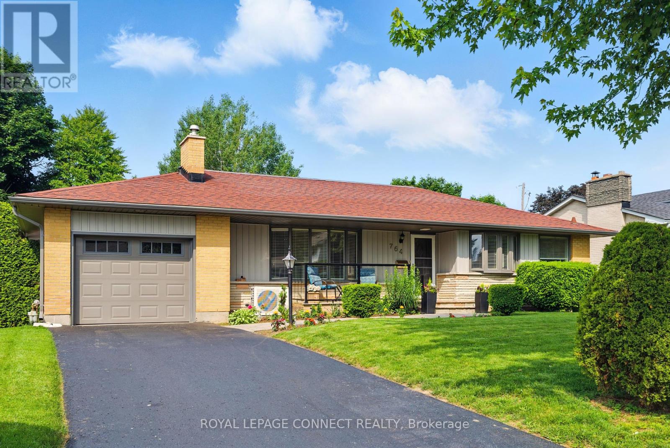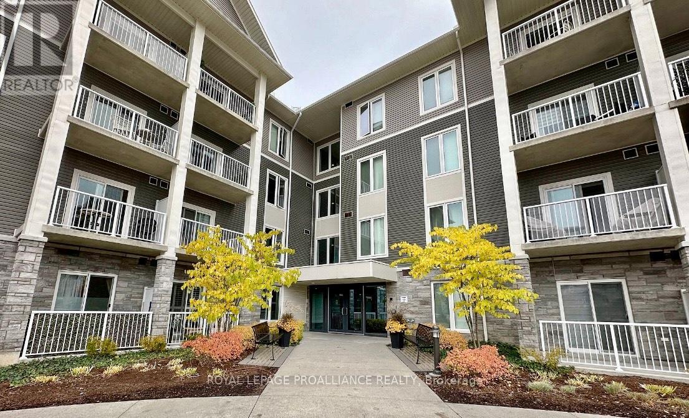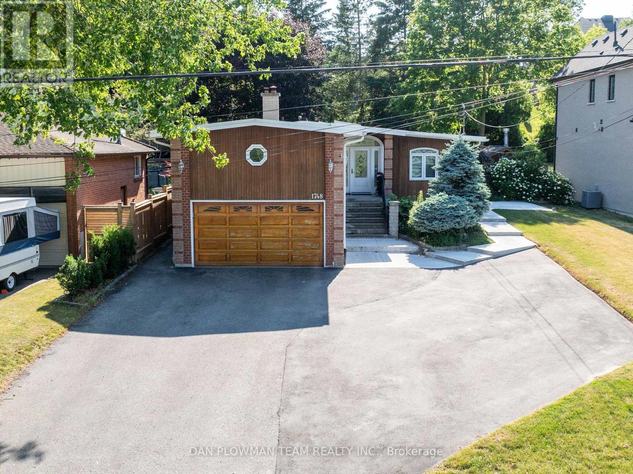9500 Grasshopper Park Road
Clarington, Ontario
Every once in a while, a property comes along that doesn't just offer a home it offers a feeling & allows you to create & tell your own story. Tucked away on 50+ Acres of peaceful, managed forest, this Viceroy-style built home welcomes you with warmth, light, & space to breathe. From the moment you drive up to the stunning south facing wall of glass you will know this is the one for you. Built in 2001 & thoughtfully updated with a fully renovated Kitchen & 3 Bathrooms Combined with Engineered Hardwood Floors throughout the main level. This home strikes a beautiful balance between modern design & timeless comfort. Perched Peacefully on the Upper Level is the spacious & bright Primary Bdrm with a 4-piece ensuite. The main level features an additional 3 BDRMS (1 is an Art Studio) 1 Bthrm, Kitchen & Dining Room & Sundrenched Living Room with fireplace. The Expansive windows frame the breathtaking view, filling each room with the beauty of the surrounding landscape. The Lower level acts as the main entrance where you will find more opportunities with 2 BDRMS, a 3-piece Bathroom, Workshop & Mechanical Room + A cold cellar. This Home is a place where mornings start with quiet walks along winding trails, where the view from your Living RM shifts gracefully with the seasons, & where evenings can be spent in complete privacy under the stars. Seamlessly blending the charm of country living with the ease of modern technology. The land itself offers endless possibilities. Over 50 acres at your doorstep, you have the freedom to explore, create, and connect with nature in a way few properties allow. From outdoor adventures to peaceful retreats, this property adapts to the lifestyle you imagine. And with Port Perry & Bowmanville 20 mins away, you'll enjoy the best of both worlds - true seclusion without sacrificing convenience. This is a sanctuary - One that captures the feeling of escape at a level few places can match. (id:61476)
27 Robin Trail
Scugog, Ontario
This all brick, 3+1 bed, 4 bath tastefully renovated home has a beautiful view of a quiet open field & is complete w/its own suite w separate entrance; a rare find in historical Port Perry. Enjoy lane access to parks, ponds, trails & playgrounds just steps away. This home boasts a south-facing covered front porch, perfect for morning coffee in this family-friendly & mature, tree line street. Step inside to discover 9' ceilings, hardwood floors & a freshly painted open-concept main floor. Just off the front foyer, a bright office w/bay windows makes an ideal work-from-home space or play area for kids. At the heart of the home & renovated in Aug/25, an open concept kitchen shines w/custom cabinetry, quartz countertops, a large centre island, new undermount sink & hardware. The kitchen opens into the dining & living rms, where a cozy gas fireplace & oversized windows frame views of the fenced in back yard & field beyond. From your dining room, walk-out to a sprawling 26'x20' deck perfect for BBQs, entertaining or relaxing with a good book. Enjoy an additional 14'x10' insulated workshop w/its own hydro panel, ideal for a handyman, gardener, gym or extra storage space. Walk upstairs to 3 generous sized bedrooms, all w/9 ceilings & large windows. The primary bedroom overlooks a peaceful open field & offers a W/I closet & large closet organizer, sitting area & updated ensuite w/new vanity & quartz counter. 2 addt'l bedrooms share another full bath w/matching updates. Upper-level laundry adds a touch of convenience. The lower level offers flexibility w/finished, independent suite featuring oversized windows, full kitchen, 3-piece bath, living room & bedroom all w/private covered, separate entrance, porch, own washer/dryer. Other highlights: insulated double garage, 200-amp service, California shutters, fully fenced yard & landscaped grounds. Walking distance to schools, churches & historical Port Perry's shops, restaurants & waterfront. A Port Perry gem. (id:61476)
3255 Pollard Road
Clarington, Ontario
Welcome to your dream estate a rare and stunning 10-acre retreat nestled in the heart of Clarington, backing onto the peaceful Wilmot Creek. This exceptional property offers the perfect blend of luxury, nature, and privacy, making it a true oasis. The grounds feature three serene ponds, one of which is fully stocked with fish, a ready to go vegetable garden, beautifully landscaped perennial beds, and an in-ground heated saltwater pool and hot tub for ultimate relaxation. The property is adorned with a variety of unique and mature trees, including pear, multiple apple varieties, medlar, peach, sour cherry and even a mulberry tree. A charming barn sits at the back of the property, fully equipped with hydro and water, horse stalls, a fenced bird enclosure, and 4-acres of invisible fence, ideal for hobby farming or equestrian use. The custom-built Halminen home features 2x6 construction, three fireplaces (two gas, one wood), an indoor sauna, and an elegant black walnut and butternut custom bar. Exquisite details are found throughout, including a stunning walk-in closet in the primary suite with custom shelving and shoe racks, multiple custom built fireplaces and a freshly renovated kitchen. Skylights in both the main home and the secondary carriage house, offer an abundance of light and life to an already lively home. The carriage house offers a deep 2-car garage or workshop and an upper-level living space perfect for hosting guests, a private studio, or an epic games room. Brimming with charm and character, this versatile bonus space features a bright conservatory, a dedicated winemaking room, a stylish 3-piece bathroom, and a stunning spiral staircase offering endless possibilities for how you'll enjoy every inch. Whether you're entertaining, relaxing, or exploring new opportunities such as revitalizing the vineyard at the far end of the property, this home supports every lifestyle. Quiet, private, and surrounded by nature this is more than a home; it's a lifestyle. (id:61476)
78 Bonnycastle Drive
Clarington, Ontario
Welcome to this immaculate 3-bedroom, 4-bathroom home that has been beautifully upgraded from top to bottom. Pride of ownership shines throughout every detail! Step inside to a fully renovated main floor featuring a show-stopping custom kitchen with granite counters, center island, ceramic flooring, stylish backsplash with under-mount lighting, stainless steel appliances, and pot lighting. The open layout is complemented by gleaming hardwood floors, crown moldings, and a renovated powder room. The 2nd floor features 3 spacious bedrooms, including a primary retreat with a brand-new ensuite (2025) and walk-in closet. The fully finished walkout basement offers an additional full bathroom and tons of natural light perfect for family living, a home office, or entertaining. Outside is your very own backyard paradise! Enjoy summer days in the above-ground pool (2020), relax in the enclosed sunroom with hot tub hook-up, or host gatherings on the oversized deck. Gorgeous landscaping with stamped concrete walkways, and a full interlock driveway complete the curb appeal. Additional highlights: Double car garage with direct indoor access & new side door (2025), stunning low-maintenance landscaping and gardens. Endless list of updates - just move in and enjoy! Exceptional family-friendly location, just minutes from schools, parks, shopping, and quick 401 access for commuters. This home is truly a 10 - watch the HD video for all of its features. Don't wait! Your dream home is here! (id:61476)
264 Williams Point Road
Scugog, Ontario
Waterfront, All-season Living is calling from the shores of Lake Scugog in this warm and welcoming 4-bedroom retreat nestled in the heart of the Williams Point community. Tucked into a peaceful this charming home offers a wade-in hard-bottom shoreline, stunning sunsets, and the kind of laid-back lifestyle you'll savour every day.The kitchen is a true gathering place with beautifully updated custom built-ins, stainless appliances, and a gas stove make it perfect for cooks and company alike. Warm wood floors, rich trim, and vaulted ceilings in the upper primary bedroom lend rustic character, while updated plumbing, electrical, insulation, and bathrooms bring modern peace of mind. Outside, theres a natural gas outlet ready for your BBQ or FireTable. A generous multi-level deck offers room to entertain, dine, or just kick back and enjoy the view. A 40 aluminum Bertrand dock awaits your boat, kayak, or simply a quiet coffee at sunrise. In a friendly waterfront community with its own pitch-and-putt golf course, clubhouse, and social events, this is more than a home its a lifestyle.Whether you're dreaming of summer swims, fall bonfires, or winter ice fishing, this lovingly maintained property makes it all possible. This is the kind of place where you can spend your mornings on the water and your evenings watching the sun dip into the lake. (id:61476)
7 Sorbara Way
Whitby, Ontario
LIKE NO OTHER IN THE NEIGHBORHOOD! Modern, Brand New Full 2-Storey Traditional Townhouse *LIKE SEMI* W/Car Garage In The New Master Planned Community Of Brooklin. *APPROX. 1750 SQFT HIGH AMONG COMPLEX.* Features Spacious Study Space and 3 Upper Bedrooms Each With Walk-In Closet And 3 Bathrooms. Plenty Of Natural Light For All Rooms. *MODERN UPGRADES IN WHOLE HOUSE.* Extensive Dining Room + Family Room And Large Picturesque Windows. *SMOOTH CEILINGS.* Royal Upgraded Stain Oak Staircase. Open Concept Kitchen & Breakfast Area With Upgraded Cabinets And Quartz Countertops. *NEW LAUNDRY ON UPPER FLOOR.* Upgraded Hardwood Flooring Throughout Den, Dining Room, Family Room, Main And Upper Hall. Upgraded Floor Tiles Throughout Foyer, Kitchen & Breakfast Area, Powder Room, Master Ensuite, And Laundry Room. 4-Piece Master Ensuite W/Upgraded Shower Tiles And Glass Doors. *OPEN BACKYARD SPACE.* Mins From Hwy 407, Hwy 412, Hwy 7, Oshawa Centre, Brooklin High School, Newly-Built Longos, Freshco, LCBO, Fast-Food Chains, Brooklin Community Centre, Winchester Golf Club, Schools, Shopping Centres, Banks, And Restaurants. (id:61476)
17 Loscombe Drive
Clarington, Ontario
This beautifully updated 4+1 bedroom, 3 bathroom home sits on a rare 158-foot deep lot and offers nearly 2,000 sq ft of stylish, functional living space. The brand new kitchen shines with quartz counters, stainless steel appliances, and a custom coffee bar. All bathrooms have been tastefully renovated, including a main floor powder room. The professionally finished basement adds a spacious rec room, 5th bedroom with walk-in closet, full bath, and laundry. Out back, enjoy a large deck for entertaining and a wide open yard that backs onto green space perfect for play, relaxing, or weekend BBQs. A home with room to grow, inside and out. Brand new heat pump, new tankless water heater, new central furnace with built-in humidifier. All owned! Roof recently touched up and gutter guards installed. (id:61476)
40 Doncaster Crescent
Clarington, Ontario
Beautiful 3+2 bedroom, 4 washrooms with a finished basement featuring a kitchenette and separate entrance, ideal for in-laws or extended family. Enjoy a double car garage, shed, deck and pool-sized backyard, perfect for entertaining. Located close to schools, parks and Hwy 115 for easy access and convenience. (id:61476)
10 Priory Drive
Whitby, Ontario
Exquisite Luxury Residence on a Grand Pie-Shaped Lot. Discover unparalleled elegance in this masterfully designed estate, offering over 3,300 sq. ft. of refined living space with 5 bedrooms and 4 luxurious washrooms. Perfectly situated on a prestigious pie-shaped lot (45' front, nearly 170' deep, and 70' wide at the rear), this home delivers the ultimate blend of sophistication, craftsmanship, and comfort.The moment you step inside, you're greeted by 10' ceilings on the main level, 9' ceilings upstairs, and an upgraded 9ft basement ceiling, creating an expansive and airy atmosphere throughout. The interiors boast white oak engineered flooring, 9" baseboards, crown moulding, custom wainscoting, and coffered ceilings in both the dining and living areas - every detail exudes elegance and architectural artistry. Designed for the discerning homeowner, this residence features custom millwork with integrated lighting, a chef-inspired kitchen adorned with KitchenAid appliances, a pot filler, and impeccable finishes. The side-door entrance adds both convenience and versatility.The exterior is equally impressive - an entertainer's paradise with an interlock stone patio, fully automated sprinkler system, and meticulously landscaped grounds. With over $300,000 in premium upgrades inside and out, this home defines modern luxury living at its finest. Complete with a General Electric washer and dryer, this one-of-a-kind residence is ready to welcome those who appreciate timeless elegance, superior quality, and an uncompromising lifestyle. With Thermea Spa and Heber Down Trail just steps away, this home checks every box! (id:61476)
764 Westdale Street
Oshawa, Ontario
Welcome to this Bright and Well Maintained Bungalow in the Family-Friendly Neighbourhood of The Glens! This charming 3+1 bedroom, 2 bathroom bungalow offers warmth, space and comfort. Step into a bright open-concept interior featuring an eat-kitchen with a bay window, granite countertops & built-in oven, and a cozy, spacious Living Room complete with its own bay window, and a welcoming wood burning fireplace. Enjoy outdoor living with a newer built deck (2024), a freshly sealed driveway (May 2025), and an expansive backyard--ideal for entertaining, gardening, or simply relaxing. A One car garage and 2 handy sheds provide extra storage. Located just steps from public transit, and close to schools, shopping, hospital and everyday amenities. Don't miss your chance to get into The Glens and call this lovingly maintained home yours! (id:61476)
302 - 290 Liberty Street N
Clarington, Ontario
Welcome to the Meticulously Maintained "Metropolitan" Unit at Madison Lane in Bowmanville.This bright and spacious 976 sq. ft. suite offers stylish open-concept living with quality finishes throughout. The modern kitchen features contemporary cabinetry, quartz countertops, a tile backsplash, and a convenient storage closet nearby.The combined living and dining area provides an ideal space for both relaxing and entertaining, complete with a walk-out to a private balcony. The primary bedroom includes a large closet and a 4-piece ensuite enhanced by a modern tile surround and quartz countertop.Additional features include custom California shutters throughout, sound-dampening door attachments, fresh interior paint, and two parking spaces.A beautifully maintained home offering comfort, style, and convenience in a desirable Bowmanville location. (id:61476)
1748 Fairport Road
Pickering, Ontario
Welcome To 1748 Fairport Rd, A Detached Legal 2-Unit Bungalow In The Heart Of Pickering. This Home Offers A Unique Opportunity For Investors, Families Or Individuals Looking For A Versatile Living Arrangement. It Is Situated On A Massive 61 X 198 Foot Lot, With A Fully Fenced Inground Pool And Loads Of Privacy In The Backyard. With Its Spacious Layout And Spectacular Features, This Property Is A Rare Find. This Bungalow Features Two Separate Units, Each With Its Own Entrance, Kitchen And Living Space, Providing Ample Room For Multi-Generational Living, Rental Income, Or A Combination Of Both. The Nearly 1,900 Square Foot Main Level Plays Host To 3 Oversized Bedrooms, Kitchen, Dining, Living Room With A Walk Out To The Sunroom, And Its Own Laundry Room With Access To The Double Car Garage. The Lower Level, Approximately 1,600 Square Feet And Completely Renovated With Egress Windows, Is Where You Will Find A Modern Kitchen, 4 Spacious Bedrooms, 4 Modern 3-Piece Bathrooms, And A Laundry Room. The Entire Home Is Currently Being Leased For $7,550 And Tenants Pay 65% Of Utilities. Perfect For Multigenerational Living Or Live On The Main Floor And Use The Income From The Lower Level To Pay Down Your Mortgage, There Are So Many Options To Choose From With This One Of A Kind Opportunity. (id:61476)


