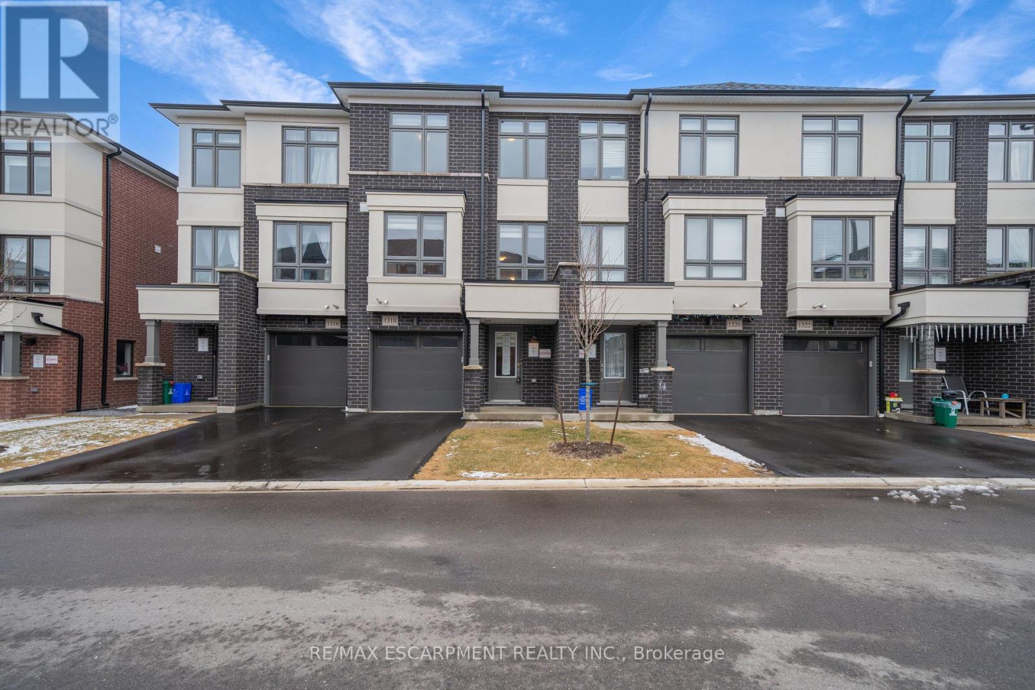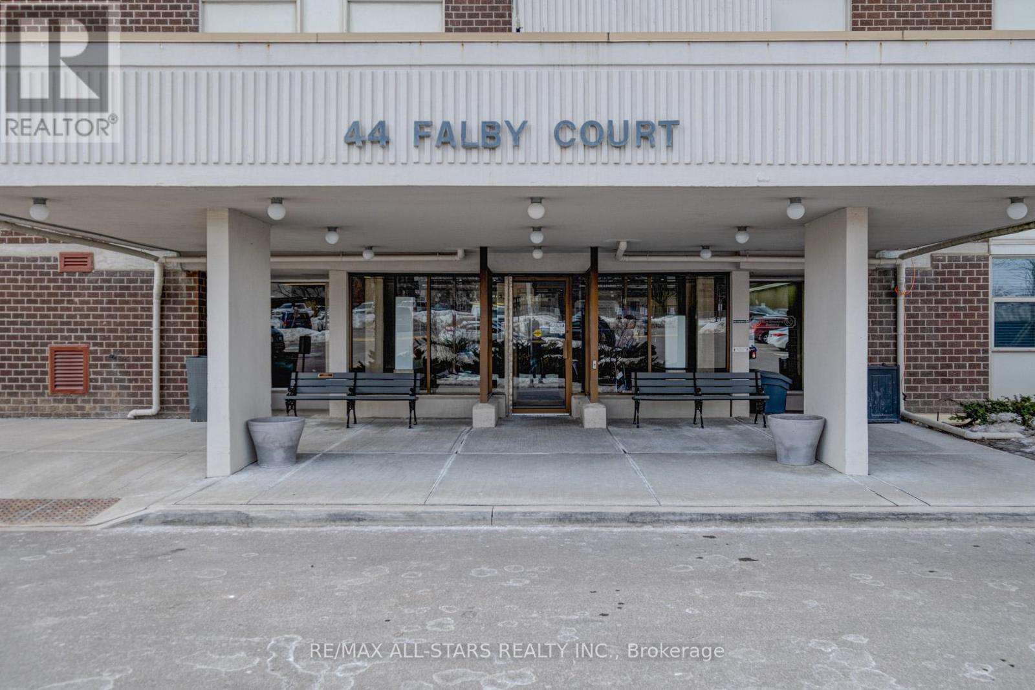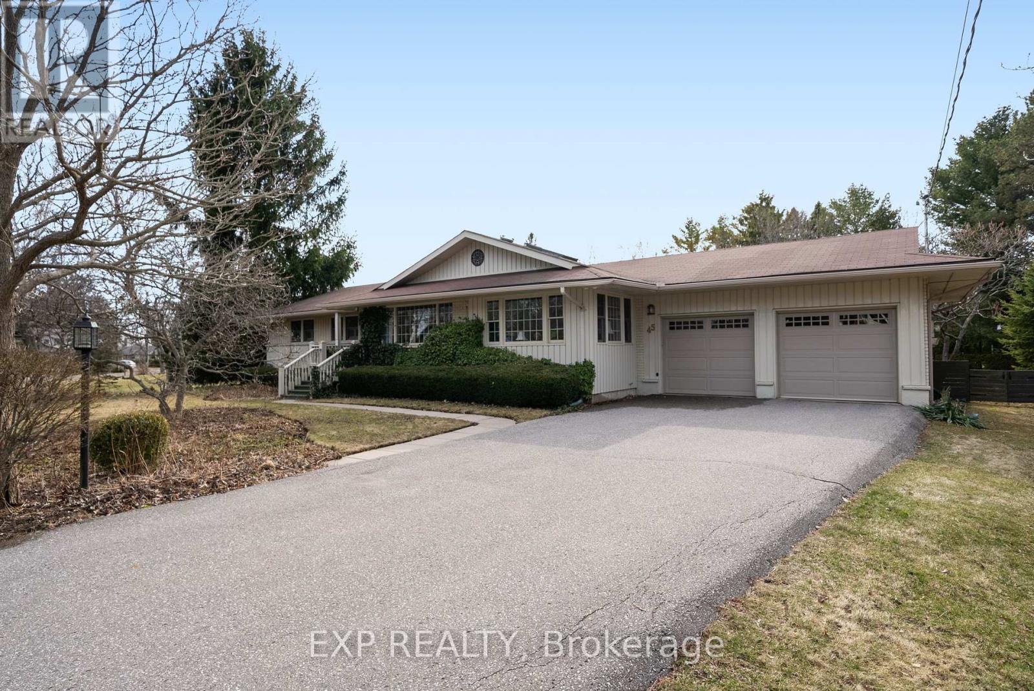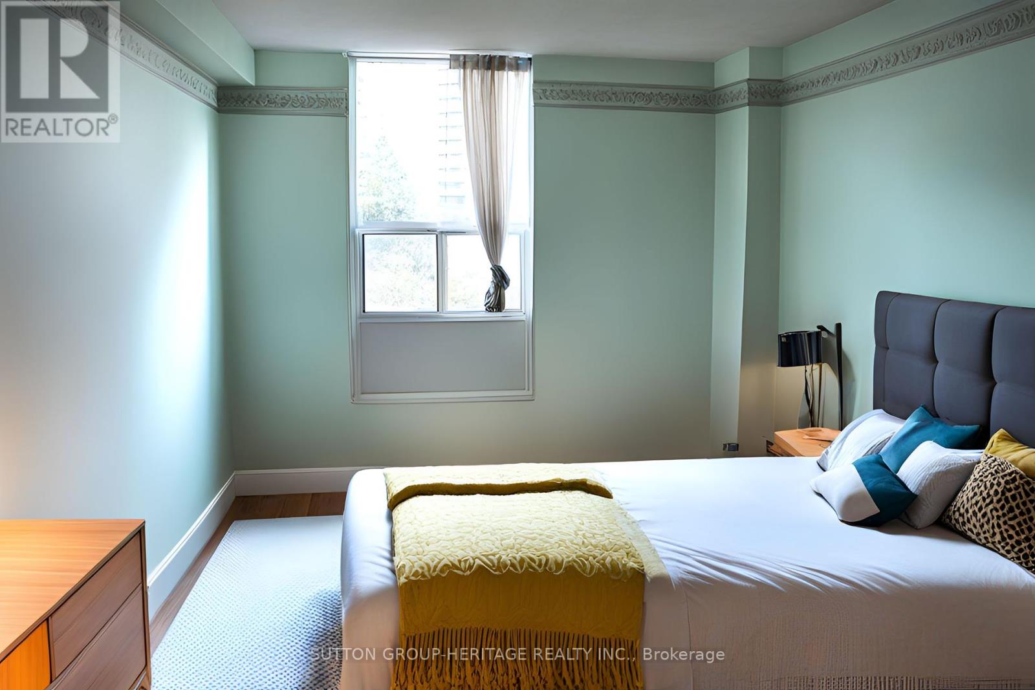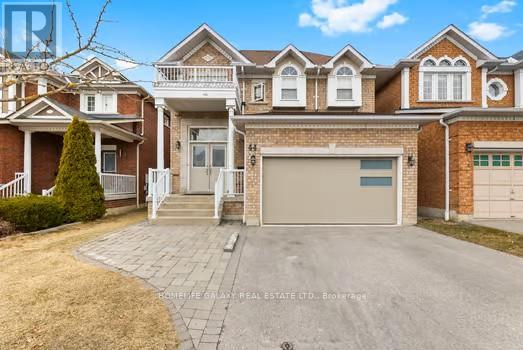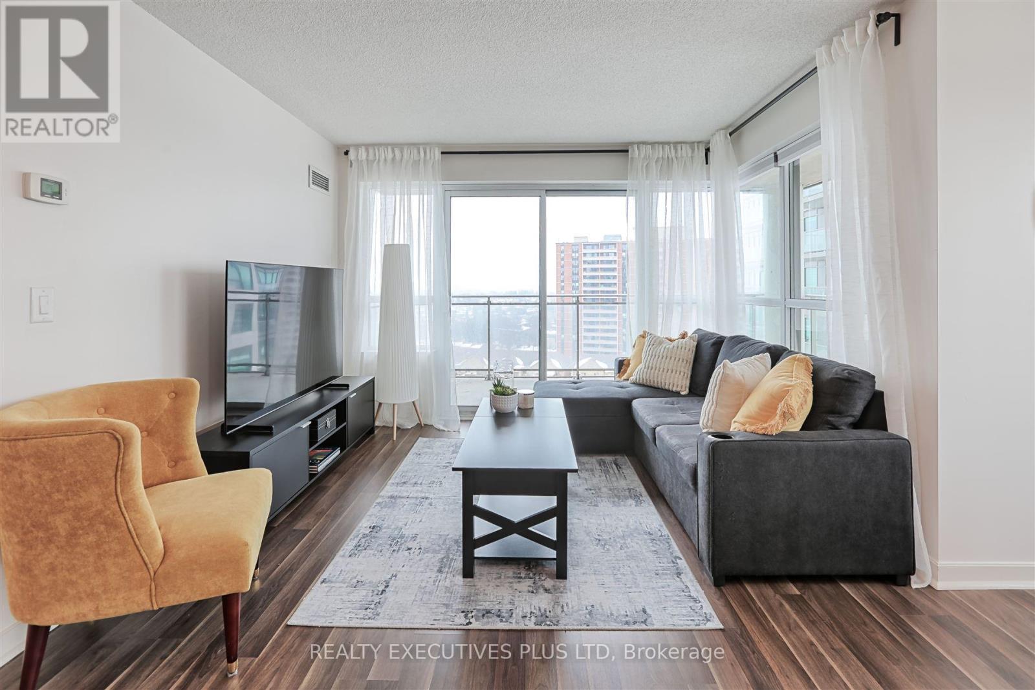Unit 3 - 350 Lakebreeze Drive
Clarington, Ontario
Welcome to 350 Lakebreeze Unit 3. Absolutely stunning 3 bedroom, 4 bathroom townhouse condo in the much sought after Port of Newcastle. The "Port Reserve" is a lovey collection of condos just steps from the waterfront. Unit 3 is one of the largest offering approx. 2700 sqft of finished living space. This lake front community feels like a sea side town complete with a picturesque marina. Walk the many trails and pathways or watch the boats go by while you take in the invigorating lake side air. This beautiful suite is done to the nines. Perfect in every detail and move-in ready. From the vaulted ceiling, to the family size chef style kitchen and spacious games room to the extra large two car garage. And don't forget the beautiful covered deck which incudes a great BBQ area complete with natural gas connection. Membership To The Admirals Walk Club is included Where You Can Enjoy The Indoor Pool, Hot Tub, Gym, Sauna, Theatre Room, Party Room, Rec Room and Library. Easy access to the 401, and even the 407 via the 115, make this an easy choice for commuters . Newcastle has all the amenities you need and is a great place to raise a family or to enjoy your retirement years. Come see this lake side gem!!! (id:61476)
1318 Bradenton Path
Oshawa, Ontario
Welcome To 1318 Bradenton Path, Nestled In The Sought After East Dale Neighbourhood. This Beautiful 4 Bedroom, 3 Bathroom Townhome Exudes Premium Living At An Affordable Price. This Stunning Home Offers A Classic Layout With Tons Of Natural Light, Ample Living Space And An Open Concept Design That Is Perfect For Entertaining. As You Make Your Way Inside, You Will Find A Tasteful Design That Is Carried Throughout With No Detail Overlooked. The First Floor Has Optimized All Space That Can Adapt To Your Lifestyle With a Bedroom And Private Office. Upstairs, Your Main Living Space Boasts A Convenient 2-Piece Powder Room And An Upgraded Kitchen That Leads You To Your Own Private Deck, Where You Can Enjoy Your Summer Days and Relaxation. The Third Level Holds 3 Generously Sized Bedrooms And Two Additional Bathrooms. The Expansive Primary Suite Includes a Walk-In Closet And A Beautiful Master Ensuite. Beyond The Property Lines, This Home is Nestled Amongst Beautiful Walking Trails and Parks, All While Being Conveniently Located Close To Major Transportation Routes, Top Rated Schools and Tons of Amenities. Don't Miss Your Chance to View This Gem! Taxes Estimated As Per City Website. Property is being sold under Power of Sale, sold as is, where is. (id:61476)
1602 - 44 Falby Court
Ajax, Ontario
Beautiful sun soaked west facing Corner unit in a high sought after building. With new flooring, fresh paint, and all new Kitchen Aid appliances this unit is Turn Key ready. With two full bathrooms and two spacious bedrooms and a den that can easily be converted to a 3rd bedroom, this unit is perfect for anyone...be it someone starting out on their own or a family. The natural light in this unit is second to none, really a plant lovers dreams. 3 pc ensuite bathroom and large walk in closet in primary bdrm. Huge balcony with western exposure! Ensuite Laundry & Large Ensuite Storage Room! On clear days you can enjoy views of the cn tower and easily see the waves on Lake Ontario. If you enjoy walking, biking, or running, the Ajax Waterfront trail is for you. It's conveniently located minutes away from the condo building and runs all the way from Oshawa to Pickering. Steps to the Ajax Community Centre, and the Ajax/Pickering Lakeridge Hospital. Minutes drive to Shops, Restaurants. Very well maintained building! Amenities Galore!!! Outdoor Pool, Tennis Courts, Very Large Green Space, Playground, Gym, Sauna, Billiards Room, Library, Rec Room, Ample Visitor Parking! Prime location only minutes to 401, Go Station, Beautiful Ajax Waterfront. Steps to Schools, Shops & Hospital! (id:61476)
45 Hamilton Avenue
Cobourg, Ontario
Located in Cobourg's highly desirable East End, this 3-bedroom, 2-bathroom bungalow offers timeless charm and unbeatable location. Nestled in a quiet, mature neighbourhood just steps from Lake Ontario, this home features spacious formal rooms with large windows, a four season sunroom filled with natural light, and a cozy family room with a stone fireplace off the kitchen. Enjoy outdoor living on the multi-level deck overlooking an oversized, fully fenced yard surrounded by lush perennial gardens. With stunning curb appeal, a walkable location to downtown and amenities, and an unfinished basement ready for your touch, this home has endless potential. A rare find in a sought-after area! (id:61476)
943 Gablehurst Crescent
Pickering, Ontario
Welcome to this meticulously cared-for John Boddy Home, lovingly owned by its original owners. This residence combines timeless elegance with modern upgrades, offering comfort and style. Step into the bright and spacious eat-in kitchen, featuring upgraded pantry space, Chef's desk, stainless steel appliances and plenty of room for family gatherings. The kitchen is open to the dining room, which offers a serene view of the private backyard. From the kitchen, you'll enjoy easy access to the patio and sparkling pool perfect for summer entertaining and relaxing in your private oasis.The inviting living room boasts 9ft ceiling, a large bay window, allowing for an abundance of natural light. The large family room includes corner fireplace and sliding doors lead to a covered balcony. The primary bedroom features a double door entry leading to a generously sized room with ample space. This room includes a walk in closet, 4-piece ensuite with step up tub, & separate shower. The upstairs hallway is highlighted by a skylight, allowing natural light to flood the space.Two spacious secondary bedrooms each offer double closets, ensuring plenty of storage space for your needs. The main floor laundry room has a separate side entrance, ideal for creating a potential in-law or nanny suite. Downstairs, the finished basement includes a 3-piece bath and a separate storage area with a workbench, offering endless possibilities for hobbies, projects, or additional storage.The exterior of this home is equally impressive, with a widened driveway that can accommodate up to 6 cars. There is an upgraded garage door that opens into the backyard, offering easy access to the outdoor space.This is an exceptional home that combines thoughtful design, functionality, and pride of ownership. Dont miss your chance to own this beautiful property schedule a viewing today! (id:61476)
610 - 1210 Radom Street
Pickering, Ontario
Welcome to Suite 610! This unit has an amazing square footage and an open attractive layout. At nearly 1400 sq.ft. there is plenty of room whether you're a first time home buyer or a young family looking to get out on your own. If you are downsizing and concerned about storage you need not worry. This unit offers a large walk-in closet in the primary bedroom with ample shelving to do double duty as a linen closet plus clothing. It also boasts generous closet space in the other two bedrooms. The walk-in pantry features plenty of shelving for household items, linens or even craft storage. Just south of the 401, you have quick access to Toronto. It's also a short drive or within walking distance to playgrounds, Pickering GO Station and the Pickering Town Centre. This is a perfect location for getting around no matter the method of transportation. This gem of a property is minutes away from Frenchman's Bay with easy access to Lake Ontario waterfront where you can enjoy beach activities, a stretch of paved running/cycling paths that goes all the way to Whitby, and a variety of restaurants and boutiques - a beautiful lifestyle awaits! Soundproof, high quality windows and balcony door have recently been installed for a peaceful environment. While the space is dated and could benefit with a fresh coat of paint, it has amazing potential to make it your own! (id:61476)
44 Selby Drive
Ajax, Ontario
This beautifully customized home features 4 spacious bedrooms. Enjoy gleaming engineered hardwood floors, upgraded ceramic tiles, and pot lights throughout the first floor, creating a warm, inviting atmosphere. The gourmet kitchen boasts granite countertops, upgraded cabinets, and a gas fireplace for cozy evenings. Oak stars lead to the upper level, and garage access is conveniently located from the house. The dining room features stunning coffered ceilings, adding to the elegance of the space. All light fixtures and cabinet hardware have been thoughtfully chose to complement the home's design. The spacious main floor laundry room is a dream with a custom-built laundry chute from the second floor, adding convenience to daily chores. Large oversized windows flood the home with natural light, enhancing its airy feel. the luxurious, fully renovated 5-piece ensuite is your personal retreat, complete with double vanities, quartz countertops, a stylish oversize soaker tub, and a glass shower, Step outside to the fully fenced backyard, offering ultimate privacy with no rear neighbors. A spacious wood deck is ideal for outdoor relaxation and entertaining the tranquility of the surrounding pond views. Located just steps from top-rated elementary and high schools, public transit, shopping, places of worship, multiple community centres, ajax go station and major highways (401,407,412), this home is perfectly situated in a family-friendly neighborhood near parks, trails, restaurants and all the amenities you could need. an incredible opportunity - don't miss out! Spacious & bright 2 bedroom legal basement apartment with separate entrance. This thoughtfully designed 2 bedroom legal basement apartment is perfect for a family offering an efficient use of space and plenty of natural light. Featuring a private separate entrance, this apartment provides both comfort and privacy. The modern kitchen has been beautifully upgraded with stainless steel appliances. (id:61476)
1102 - 1235 Bayly Street
Pickering, Ontario
This bright and spacious corner unit boasts stunning panoramic views. The open and airy living/dining room and den provide plenty of space for family and friends. The modern kitchen features granite countertops, stainless steel appliances, and a convenient breakfast bar, perfect for meal prep and casual dining. The unit offers two generously sized bedrooms, with the primary suite including a walk-in closet and a luxurious 4-piece ensuite. The second bathroom is also a full 4-piece. Enjoy outdoor living on the expansive wrap-around balcony, ideal for entertaining.The building offers fantastic amenities, including an indoor swimming pool, whirlpool, fitness center, yoga room, and a welcoming party room.Located in an unbeatable area, you'll have shops and essential services right at the base of the complex, plus the GO Train is just a short walk away. With easy access to Highway 401, excellent shopping options, and the lake nearby, this is the perfect spot to call home. A great layout in a prime location! (id:61476)
28 Icy Note Path
Oshawa, Ontario
Welcome to this gorgeous 4 Bedroom end-unit corner townhouse in the coveted Windfields neighborhood. Offering the charm of a semi-detached home, this bright and sunlit gem boasts an open view and an unbeatable location. Nestled on a family-friendly street, its just moments from Highway 407, Costco, grocery stores, and a bustling shopping mall. Enjoy the convenience of walking to bus stops, schools, parks, and Durham College/UOIT. Whether you're seeking the perfect family haven or a savvy investment, this impeccably maintained, serene, and safe home is a golden opportunity waiting for you! This is a very good opportunity for first-time home buyers and investors. Very close proximity to all the major stores, Ontario Tech University & Durham College. Highly Motivated Seller! (id:61476)
50 Shand Lane
Scugog, Ontario
OPEN HOUSE CANCELLED! Step into modern elegance with this stunning 2-year-new end-unit townhome, where high-end finishes, smart home technology, & thoughtful upgrades redefine contemporary living. The open-concept main level boasts rich engineered hardwood floors, high end blinds & integrated ceiling speakers. The chefs kitchen features sleek quartz countertops, upgraded cabinetry, s/s appliances, & custom lighting. A seamless walkout from the dining area leads to a deck, complete with a hot tub. The living room is designed for hosting, offering a custom dry bar with a built-in wine & beer fridge. A stylish 2-piece powder room & a mudroom with built-in storage & garage access add convenience. Plus, with a Nest thermostat and doorbell, external cameras, & smart home integration, security & automation are at your fingertips. The 2nd floor continues the theme of luxury & practicality. The sun-drenched south-facing primary suite is a true retreat, featuring two spacious walk-in closets & a spa-inspired 5-pc ensuite. Heated floors, sleek quartz countertops, a glass-enclosed shower, & a freestanding soaker tub create the ultimate relaxation experience. Engineered hardwood extends throughout, adding warmth & sophistication to every space. 2 additional bdrms, 1 currently styled as a home office, offer double closets & share a beautifully appointed 4-pc bth with quartz countertops & heated floors. A conveniently located laundry nook enhances everyday functionality. The finished basement expands the living space, offering an inviting & versatile area. Integrated ceiling speakers & luxury vinyl flooring set the stage for an ideal entertainment zone, complete with a sleek electric fireplace for cozy evenings. A modern 3-pc bath adds convenience, while the unfinished cold room, storage rooms, & utility space provide ample opportunities for organization. With smart home features, premium finishes, & a well-thought-out layout, this townhome delivers an elevated living experience. (id:61476)
58 Lake Driveway E
Ajax, Ontario
Here is your chance to own a truly one-of-a-kind, two-storey 3 + 1 bedroom home in one of Ajax most desirable neighborhoods. This stunning property features a spacious 250 sq ft terrace with sweeping, lake views ideal for relaxing or entertaining in style. Situated directly across from the serene Ajax waterfront, you'll enjoy easy access to scenic walking trails, parks, kayaking, paddle boarding and more. Inside, the home offers 3 + 1 generously-sized bedrooms that provide both comfort and privacy. The luxurious main bathroom is outfitted with heated marble floors, adding a touch of elegance to your daily routine. The basement with kitchen and bedroom is ready for you to customize into your dream living space or even a potential income suite. Step into the living room and out through the walkout to your private, tree-lined backyard, a peaceful retreat perfect for barbecues, gardening, or simply soaking in the tranquil surroundings. New upgraded floor on main level!! Take advantage of the low property taxes and seize this incredible opportunity today. **EXTRAS** **Furniture that is currently in the house!** Garden shed, steps to waterfront with cycling & walking trails. Walk to Elementary school. (id:61476)
1186 Oxford Street
Oshawa, Ontario
This beautifully renovated semi-detached home is the perfect opportunity for first-time buyers or savvy investors. Featuring a brand-new modern kitchen with sleek countertops and stylish finishes, this home is truly move-in ready. The open-concept layout is enhanced by newly updated bathrooms and elegant laminate flooring throughout. The bright dining area offers a seamless walk-out to the backyard, perfect for entertaining. A finished basement adds even more living space, complete with a spacious rec room, a 3-piece bath, and ample storage. Conveniently located just minutes from top-rated schools, shopping, and public transit, this turn-key property is a must-see! (id:61476)



