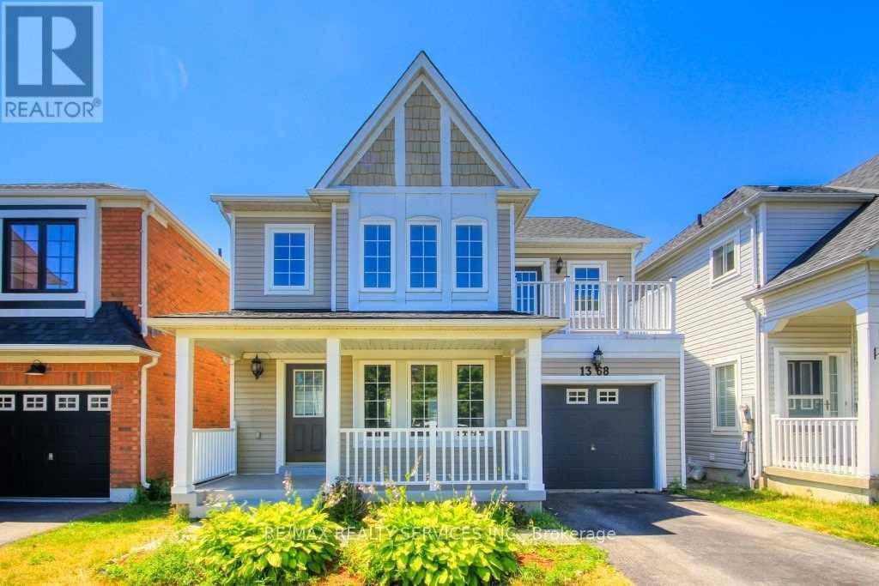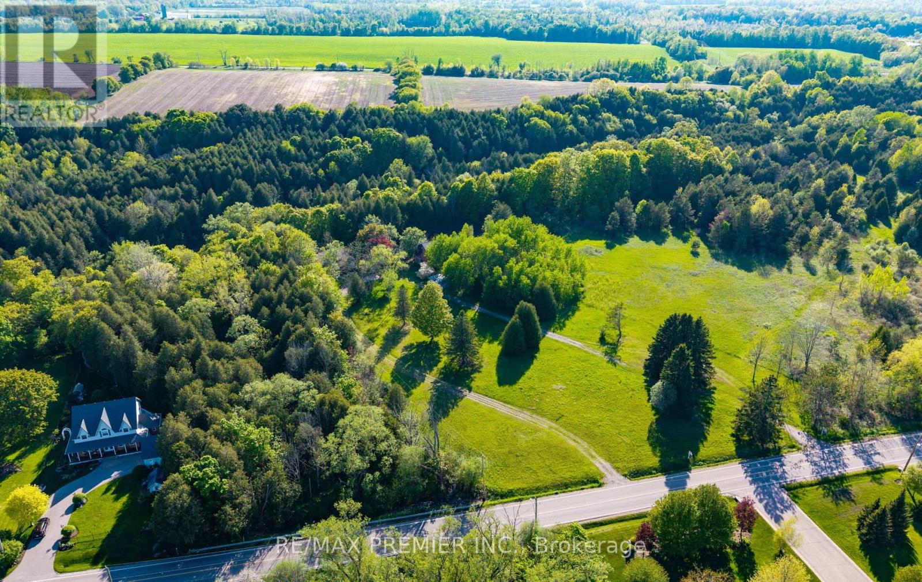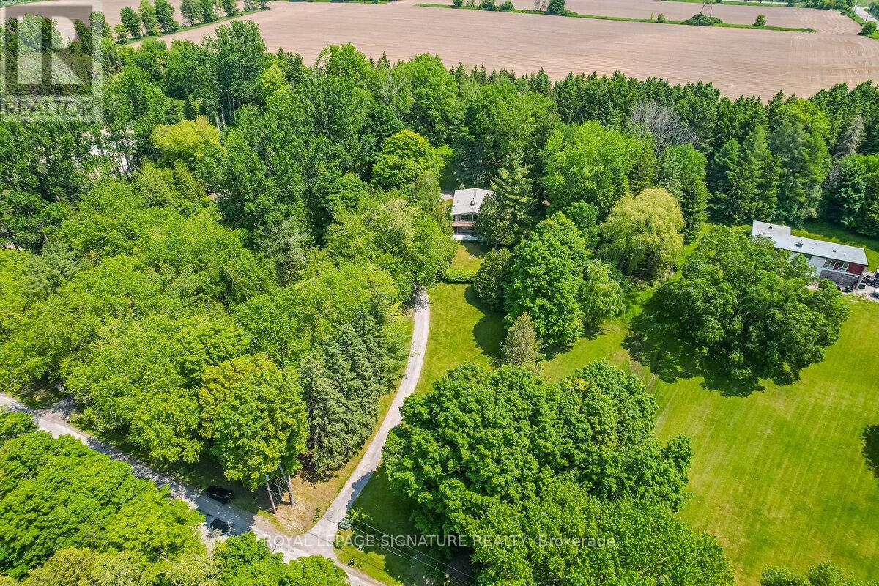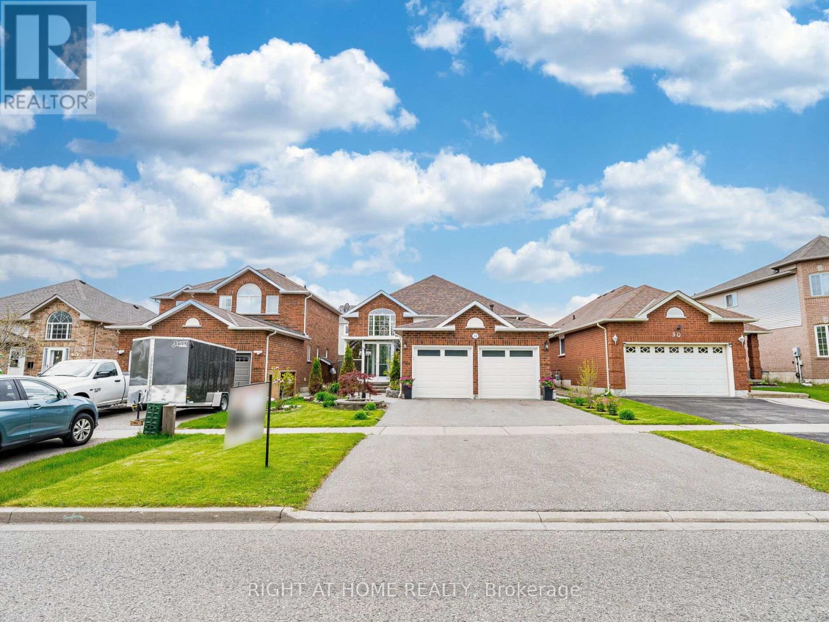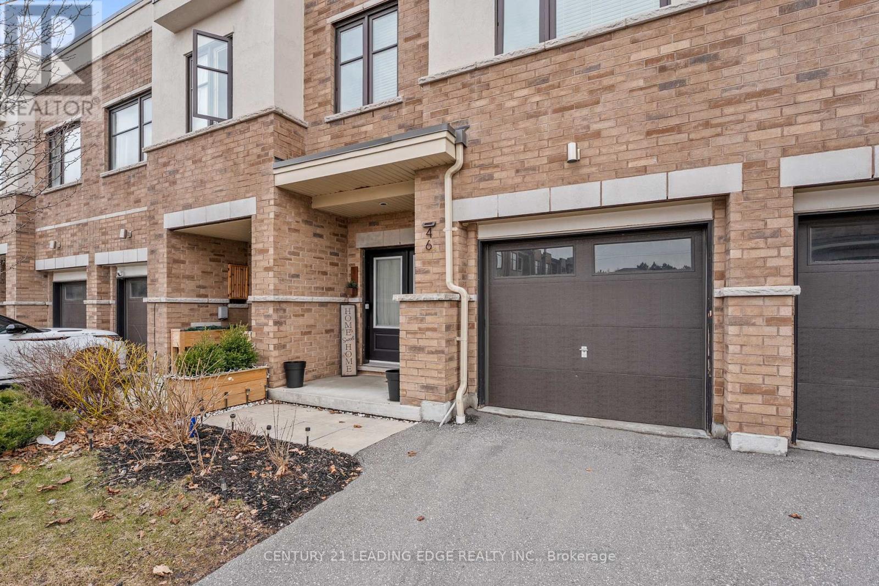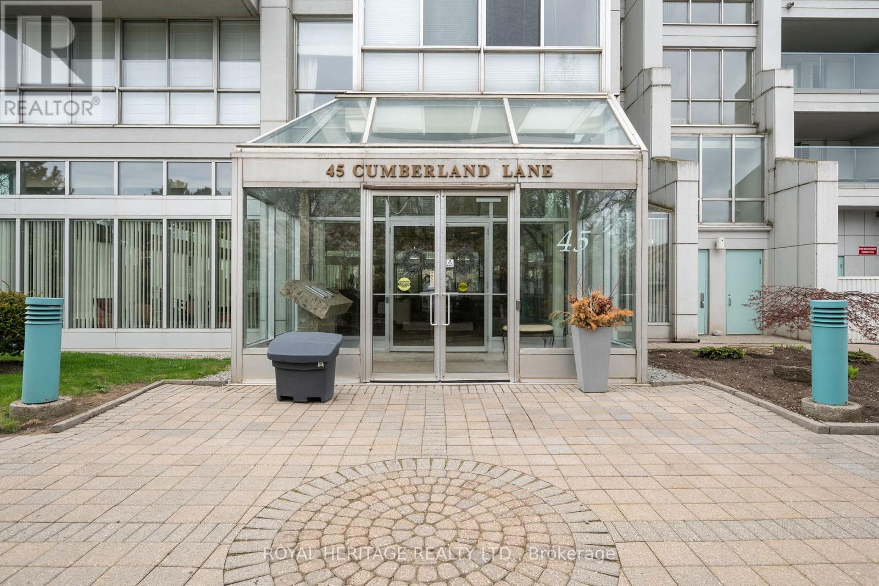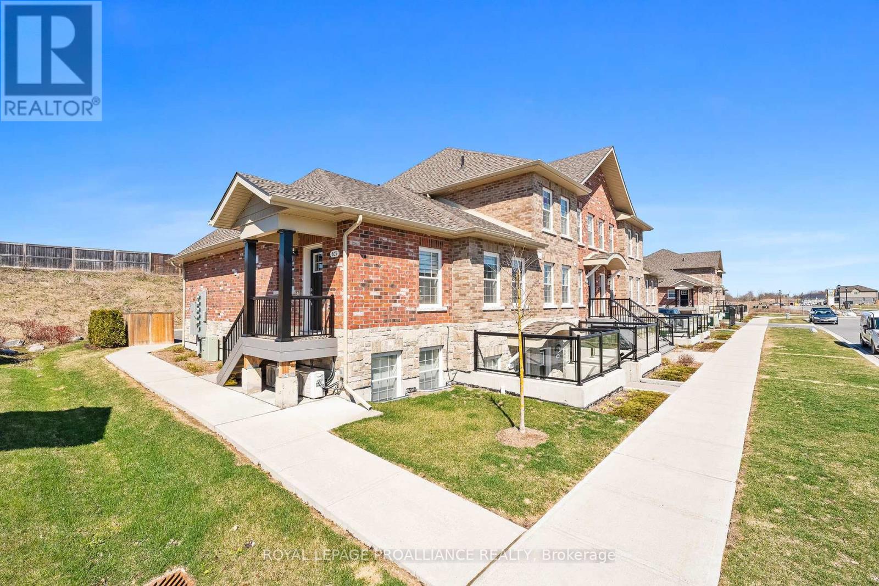313 Olive Avenue
Oshawa, Ontario
Welcome To Cozy Detached 3 Bedroom Home With Two Washrooms. Large Kitchen W/ Breakfast Area & Walkout To Small Porch In The Backyard. Ideal For First Time Buyers & Investors! Close To Schools, Parks, Shopping, Public Transit (By Doorstep) & Less Than 1Km. To Hwy #401. (id:61476)
1368 Dumont Street
Oshawa, Ontario
Detached 3 Bedroom And 3 Washroom Home. Close To All Amenities. Open Concept Living/Dining Room, Spacious Kitchen With S/S Appliances, Island And Walkout To Stamped Concrete Patio. Large Master Bedroom With Ensuite And Walk-In Closet, Second Bedroom Features Walkout To Balcony. (id:61476)
3722 Old Scugog Road
Clarington, Ontario
Rare Opportunity in the Heart of Bowmansville's Beloved Christmas Light Neighbourhood. Properties like this don't come up often! Nestled on 52.24 acres and backing onto the tranquil Bowmanville Creek and ravine. This "As Is" Full of Character home offers unmatched privacy, space and potential. With 52.24 acres in a high-demand area, this is one of the few large parcels available. An exceptional opportunity to create your dream estate, farm the land or perhaps land bank for future investment. Enjoy fishing right in your backyard. Just a short drive to Pingles Farm Market, Golf Courses, Beautiful Parks, Historic Downtown Bowmanville and nearby big box amenities. Located in a highly sought-after area, this property combines the best of nature, space, and convenience. Please Note: The Home & Barn are being sold in "As is, where is condition." The seller makes no representations or warranties regarding the property, its structures, fixtures, or chattels. Schedule a tour and see for yourself. (id:61476)
3225 Greenwood Road
Pickering, Ontario
Rarely available 2 Acre of Picturesque & Tranquil Forest-Setting in Greenwood Conservation Area. Unique & Inspiring Location that Offers Unparalleled Balance of Quiet/Privacy and Access to Amenities. Walking Distance to Parks and Trails. Minutes Drive to Highway 407. 10 mins to Highway 401. Bright and Intimate Two Floor 2275 Square feet, 4 Bedroom, 2 Bathroom Raised Bungalow (See Floor Plan). Meticulously Cared For. Low Maintenance. Modern Kitchen and Baths. Pot Lightings. Wood Floors, LeafGuard Gutter System. Gas Fireplaces. Remote Controlled Window Shades & Awning. Underground Electric & High Speed Internet Cable. Well maintained Water Well & Septic Tank. Back Up Generator. Tesla & Ford Electric Car Chargers. $200,000+ in upgrades since 2020. (id:61476)
28 West Side Drive
Clarington, Ontario
Nestled in a serene park-facing setting, this perfect raised bungalow offers a practical layout enhanced by recent renovations. Updates include a newer front door, patio door, garage with remote, sunroom, air conditioner, vinyl siding, light fixtures, and select windows. The spacious eat-in kitchen seamlessly connects to a deck, ideal for outdoor relaxation. With ample parking for six cars, this home ensures convenience for homeowners and guests alike.The finished basement boasts large above-grade windows that fill the space with natural light, featuring a bright recreation room, two bedrooms, and a full bathroom. A generously sized laundry/utility room adds to the home's functionality. The maintenance-free backyard offers effortless outdoor enjoyment.Located just minutes from the future GO Station, the upcoming South Bowmanville Recreation Centre, and Highway 401, this home is also within walking distance of both public and Catholic schools. A short drive leads to the scenic shores of Lake Ontario, adding to the home's appeal. Don't miss this exceptional opportunity! (id:61476)
46 Jerseyville Way
Whitby, Ontario
Discover this beautifully designed townhouse in Whitby, offering 3 bedrooms and 3 bathrooms designed for comfortable family living. Situated on a family-oriented street, this home boasts the added benefit of no rear neighbours, backing directly onto Julie Payette Public School. The location is exceptional, with shops, restaurants, public transit, and the GO Train station just moments away. Enjoy seamless commuting with quick access to both Highway 401 and Highway 407. Inside, youll find stylish, modern finishes, spacious rooms, and sun-filling windows. This townhouse is the ideal blend of comfort, convenience, and community. Dont miss your chance to make this your new home! (id:61476)
306 - 45 Cumberland Lane
Ajax, Ontario
Welcome to The Breakers- Lakeside Living at its best! Enjoy breathtaking views of the lake and park from this spacious 1080sqft unit. Featuring a generous open-concept living and dining area, this home offers seamless walkouts to a large south-facing balcony from both the living room and the primary bedroom-perfect for relaxation (Barbeques Allowed!). The primary bedroom boasts a full-sized mirrored walk-in closet, providing ample storage and a touch of elegance. This well-maintained unit also includes the convenience of an en suite laundry. Residents enjoy access to a wide range of building amenities, including an exercise room, indoor pool, sauna, hot tub, meeting room, and library- all located within the building. Whether you're downsizing or planning for retirement, this beautifully situated unit is the ideal choice. And yes, there is a view of the park and lake from your private balcony! (id:61476)
505 - 470 Lonsberry Drive
Cobourg, Ontario
Looking for the perfect blend of comfort and convenience in Ontario's feel-good town of Cobourg? This bright, single-level, end-unit condo townhouse offers a low-maintenance, stress-free lifestyle, ideal for first-time buyers, downsizers, or those seeking a cozy retreat. Step inside to an open-concept design, where the south-facing living area fills the space with natural light through several large windows that are outfitted with custom blinds. The beautifully finished kitchen, complete with upgraded quartz counters, shaker cabinets and an over-the-range microwave, provides ample storage, counter space, and a convenient breakfast bar for casual dining. The spacious primary bedroom features a walk-in closet and a semi-ensuite bathroom, creating a private, serene retreat. A large secondary room offers flexible living options perfect as a second bedroom, home office, or den. Enjoy the added convenience of in-suite laundry, with extra storage space located in the utility room. Plus, the entrance is tucked away on a quiet, low-traffic side of the building, offering you optimal privacy. Whether you're looking to get into the market, downsize, or embrace a simple, easy lifestyle, this move-in-ready home is the opportunity you've been waiting for. (id:61476)
3 Pogson Drive
Whitby, Ontario
Welcome to your dream home at 3 Pogson Drive! A stunning 4+1 bedroom, 4 bathroom detached house nestled within the desirable, family-friendly Rolling Acres neighbourhood in Whitby. This exceptional property showcases over 3,000 square feet of professionally finished living space across all levels. The grand great room boasts soaring ceilings and a cozy gas fireplace that creates an inviting space for family gatherings. The updated kitchen with breakfast bar is an entertainers dream. The luxurious primary bedroom has a sitting area, a large walk-in closet and an en-suite, featuring a deep soaker tub for ultimate relaxation. The expansive finished basement features a rec room perfect for family fun. The private backyard is an outdoor retreat with a large deck, garden shed, and mature trees offering privacy and tranquility. Conveniently located close to shopping, excellent schools, parks, and other amenities. This home is perfect for a growing or multi-generational family! Upgrades: Pride of ownership is evident with many upgrades such as new furnace(Feb/2025), updated Roof & Eavestroughs,(2020) New windows(2018) updated kitchen, stair case & central vac system. The flooring has been upgraded on every floor (id:61476)
1189 Drinkle Crescent
Oshawa, Ontario
A beautifully designed 4-bedroom, 4-bathroom detached home in Oshawa's sought-after Eastdale community. This newly built home offers 3,602 square feet living space, featuring an open-concept main floor with a spacious kitchen, granite countertops, a breakfast area, and a walkout to the yard. The living and dining areas are highlighted by hardwood flooring, large windows, and a cozy fireplace. Upstairs, the primary bedroom boasts a walk-in closet and a 5-piece ensuite. A open concept second-floor family room/office offers added flexibility. The finished basement includes a large recreation room and a 4-piece bathroom. With main-floor laundry, double garage with access, and easy access to parks, schools, and public transit, this home is a fantastic opportunity in a family-friendly neighborhood. (id:61476)
266 Lakeview Park Avenue
Oshawa, Ontario
First time buyers delight!!! This cozy 2 storey, detached link home, comes with 2 bedrooms, 2 baths, large mudroom with garage access, eat-in kitchen with walk-out to yard/patio, finished basement. Large backyard fully fenced with garden shed. Located close to schools, transit, Lakeview Park, beach, parks with baseball, soccer, running track, walking trails, and a short commute to 401. ** This is a linked property.** (id:61476)
3 Cherry Blossom Crescent
Clarington, Ontario
Discover the perfect blend of charm and convenience in this beautifully well maintained turn-key Courtice home! This home offers a wonderful layout filled with natural light, creating an inviting and spacious feel. The main floor welcomes you into a sun filled living room with gleaming hardwood floors, flowing into a formal dining room complete with crown molding. The family sized kitchen with quartz countertops includes a pantry and breakfast area surrounded by windows overlooking the backyard. The main floor includes 3 generous bedrooms with large closets and the primary bedroom features a 4 piece semi-ensuite. Finally the main floor also includes its own private laundry. The above grade finished basement features a bright and spacious family room complete with gas fireplace, a guest bedroom with huge wall-wall closets, 3 piece bath and kitchen with breakfast area. Sitting on a picturesque lot the backyard features a generous outdoor living space with a deck and patio, perfect for relaxing or entertaining and the double private driveway and garage offer ample storage space and parking. Perfectly located in a family friendly community, steps to schools, parks and a short walk to amenities including grocery stores, local restaurants. Conveniently located close to highway 401 for easy commuting, this property is a must see! (id:61476)



