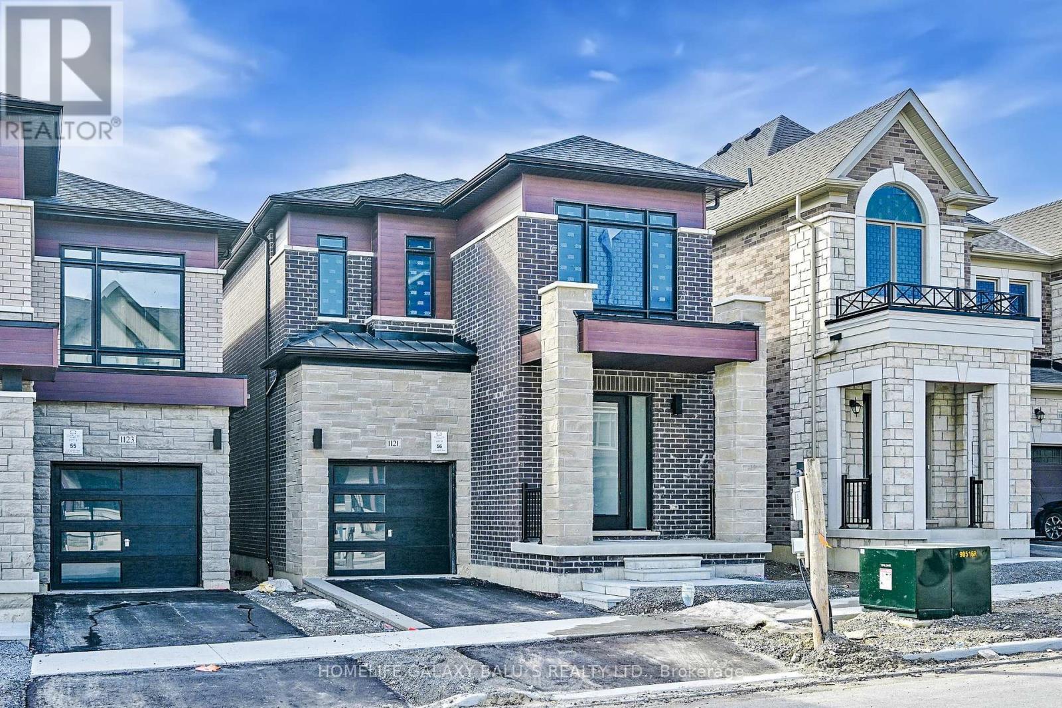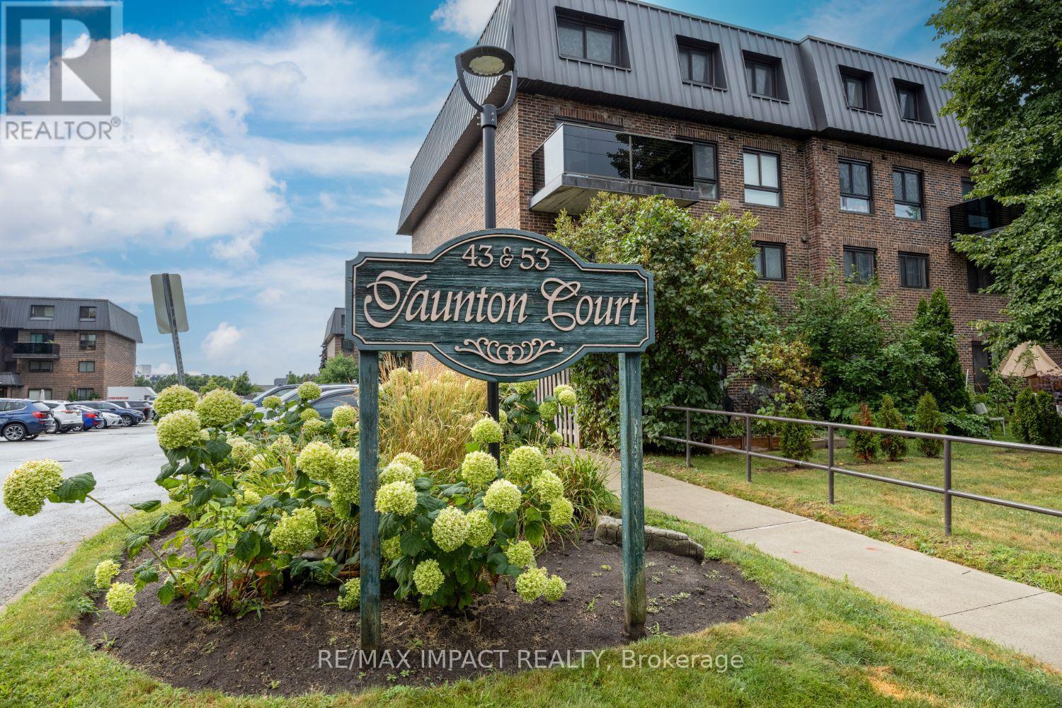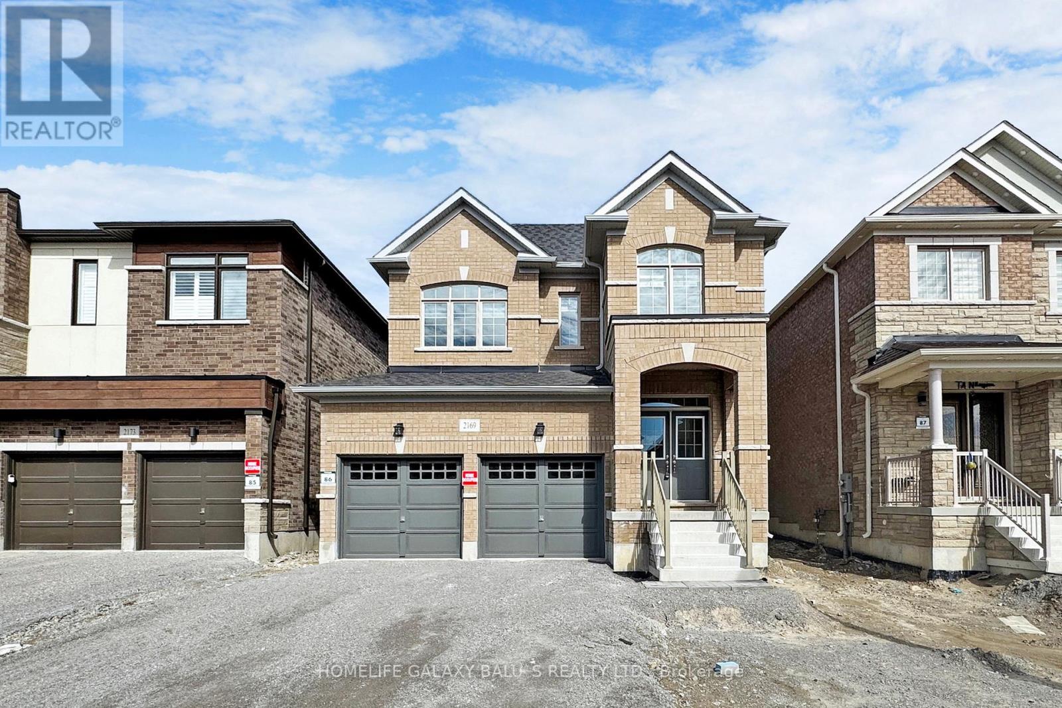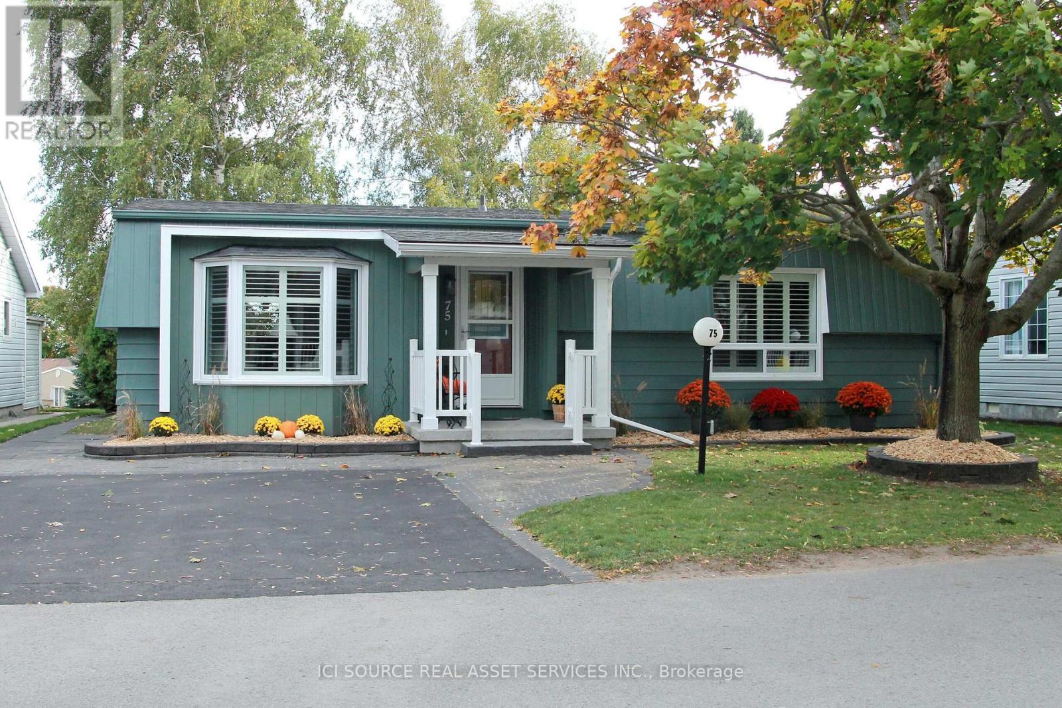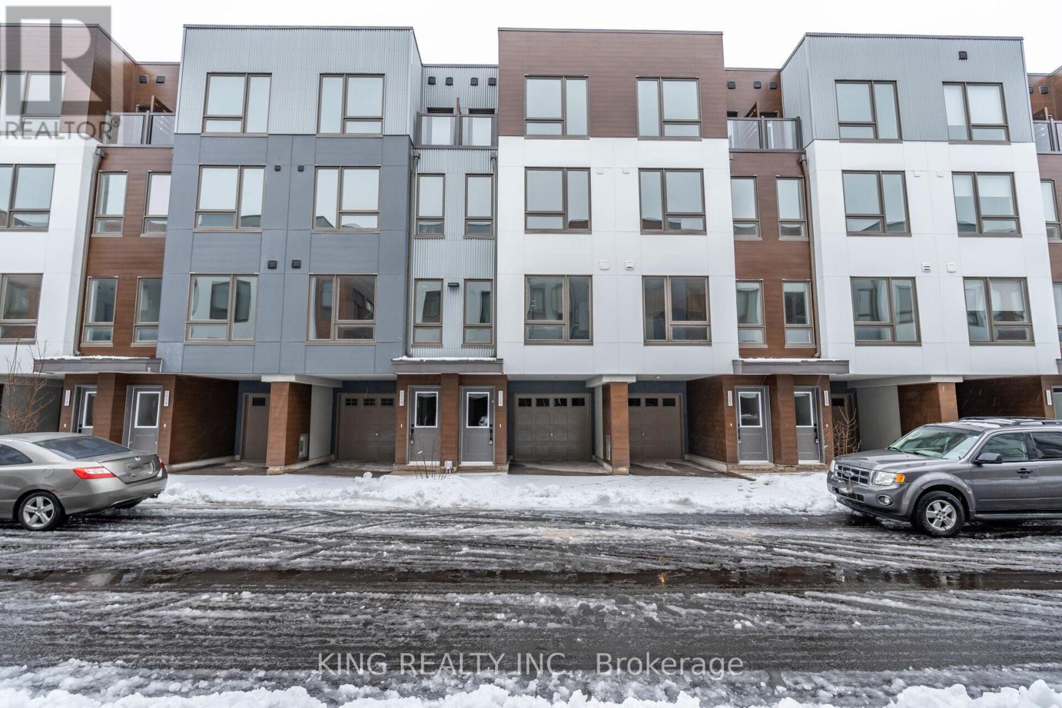1121 Pisces Trail
Pickering, Ontario
Bright and Spacious Detached Home Located In Family-Oriented Prestigious Neighborhood In Greenwood, Pickering. This Stunning Home Features with Good Size 4 Bedrooms+3 bathrooms, Separate Living Room and Family Room, $$$ Upgrades, Large Primary Bedroom W/6 pcs ensuite & walk-in closet,, Modern Kitchen W/Quartz Countertop and Large Centre Island, Open Concept Eat-In Kitchen, including an open-concept layout perfect for entertaining, Second Floor Laundry , Upgraded Stained Oak Stairs With Metal Spindles, In Garage a rough-in for an EV charger.200-amp electrical service, With 9' Feet ceilings on both the main and second floors, Access To Garage From Inside Of Home. Close to To All Amenities, Schools, Go Station, Costco, Groceries, Hwy 401,407, Park, Hospital, Shopping, Banks etc. Inclusions: Newer Appliances S/S Fridge, S/S Gas Range, B/I Dishwasher, Microwave, Washer & Dryer, Wall-Mount Rangehood, Central Air Conditioner, Zebra Blinds, HRV/ERV, Smart Thermostat, Electric Fireplace.. (id:61476)
31 - 43 Taunton Road E
Oshawa, Ontario
Beautifully renovated home in a convenient North Oshawa location. Enjoy your morning coffee in the sun on the balcony over-looking the beautiful treed courtyard! Renovated from top to bottom a few years ago. The eat-in kitchen has ceramic backsplash, under cabinet lighting and an over the range microwave. Top quality vinyl plank flooring throughout (except stairs). Renovated powder room on the main floor. All interior doors have been upgraded with black lever style door handles. The primary bedroom has a wall to wall closet and overlooks the courtyard. You will find extra storage space in the linen closet in the hallway too. Large windows in both bedrooms. Nothing left to do! Just move in and enjoy. Only a short walk to restaurants, pubs, grocery stores, drug stores etc. The bus stop is just steps away. This is a quiet complex with lots of visitors parking. There's a new playground and a separately fenced dog run. Cheaper to own than a 3 bdrm with lower condo fees and property taxes! The only utility is hydro & the previous occupant paid only $130/month on equal billing. Owned hot water heater. Vacant and in move in condition!! (id:61476)
2169 Cayenne Street
Oshawa, Ontario
Bright and Spacious Detached Home Located In Family-Oriented Prestigious Neighborhood In Oshawa. This Stunning Home Features Double Door Entrance with Good Size 4 Bedrooms+4 washrooms, High 9' Feet ceilings on both the main and second floors, Separate Living Room and Family Room with Gas Fireplace , $$$ Upgrades, Large Primary Bedroom W/6 pcs ensuite & walk-in closet,, Modern Kitchen W/Tall Cabinets and Large Centre Island, Open Concept Eat-In Kitchen, including an open-concept layout perfect for entertaining, Second Floor Laundry , Upgraded Stained Oak Stairs With Metal Spindles, In Garage a rough-in for an EV charger.200-amp electrical service, Access To Garage From Inside Of Home. Close to To All Amenities, Schools, Go Bus, Costco, Groceries, Hwy 407, Park, Hospital, Shopping, Banks etc. Inclusions: Newer Appliances S/S Fridge, S/S Stove, B/I Dishwasher, Washer & Dryer, Rangehood, Zebra Blinds, HRV/ERV, Smart Thermostat, Gas Fireplace.. (id:61476)
75 Wilmot Trail
Clarington, Ontario
Stunning renovated home [2024] in Wilmot Creek Adult Lifestyle Community. Exquisite quality finishes and superb professional workmanship! Re-designed floor plan for open, attractive and functionally friendly space. Two complete bedroom suites with their own ensuite bathrooms, as well as a 2-piece washroom for guests. Views of lovely backyard greenbelt can be seen upon entry. Enormous Great Room [275 sq ft]combines the living room and magnificent kitchen with its comfortable breakfast bar. Exceptional kitchen features: white & dark blue cabinets, quartz countertops + matching backsplash, pot drawers + more. Large windows with California shutters give lots of light. Family room offers delightful views of the lawns and gardens, as does the unique master bedroom suite with cozy sitting area and elevated bed placement. Huge back deck. All new 2024: pot lights, light fixtures, 3/4" Engineered hardwood floors, FAG furnace, Cac, shingles. Exceptional beauty + comfort for your new lifestyle! Monthly Land Lease Fee $1,200.00 includes use of golf course, 2 heated swimming pools, snooker room, sauna, gym, hot tub + many other facilities. 6 Appl [2024] *For Additional Property Details Click The Brochure Icon Below* (id:61476)
25 Price Street E
Brighton, Ontario
This family-friendly home is the perfect blend of comfort and functionality, steps from the shores of Lake Ontario and offers water views. Enjoy main level living with the added bonus of a fully finished lower level, ideal for extended family or in-law potential. The bright and inviting living room features a large picture window and flows seamlessly into the spacious open-concept kitchen and dining area. Perfect for gatherings, the dining room offers ample space for the whole family and leads to a walkout, extending your living space outdoors for summer entertaining and al fresco meals. The kitchen has built-in appliances, a breakfast bar, plenty of prep space, and a stylish tile backsplash. The primary suite on the main floor boasts serene water views, a walk-in closet, and a private ensuite bathroom. Two additional bedrooms and a full bathroom complete the main level. The finished lower level includes a large rec room with a cozy gas fireplace and games area, a flex area ideal for a billiards room, office or media room, bathroom, and laundry room, ideal for guests or multi-generational living. Step outside to a fully fenced backyard oasis featuring a deck overlooking the lake, a patio with a pergola, lush green space, mature trees, and beautifully maintained gardens. Located just moments from the marina, local amenities with convenient access to the 401, this home offers the perfect Brighton retreat. (id:61476)
95 Brownridge Place
Whitby, Ontario
Upgraded Throughout! Welcome to 95 Brownridge Place, nestled in the sought after community of Williamsburg. This beautifully updated 3 bedroom, 3 bath home features a sun filled open concept design with stunning wide plank laminate floors, pot lighting & a spacious family room with backyard views. Quartz counters, subway tile backsplash, stainless steel appliances & breakfast bar in the family sized kitchen. The breakfast area offers a sliding glass walk-out to an interlocking patio & fully fenced backyard with gas BBQ hookup. Convenient garage access & 2pc powder room can also be found on the main level. Upstairs offers 2 renovated 4pc bathrooms ('24), an impressive laundry room with porcelain floors & 3 generous bedrooms including the primary retreat with walk-in closet & spa like ensuite with glass shower & relaxing stand alone soaker tub. The unspoiled basement with large windows & cold cellar await your finishing touches.Situated steps to demand schools, the famous Rocketship Park, shops, transits & easy hwy s access for commuters! ** This is a linked property.** (id:61476)
84 Carnegie Street
Scugog, Ontario
Welcome to this beautifully maintained raised bungalow in Apple Valley, nestled on a generously sized lot surrounded by mature trees offering both privacy and natural beauty. Step inside to discover decorative accent walls and stylish finishes. The bright and spacious kitchen features a walk-out to the upper deck and connects seamlessly to the dining room.The vibrant dining area makes a stunning statement with its rich colour palette and eye-catching accent wall. It opens to a spacious living room with a built-in wall unit and electric fireplace, offering ample storage while adding warmth and character to this large and inviting space. The effortless flow between rooms creates a warm, welcoming atmosphere that feels just as good as it looks! This home also offers a spacious primary bedroom with semi-ensuite access for added privacy and convenience. Two additional well-sized bedrooms are perfect for children, guests, or a home office making this layout ideal for families or those in need of flexible space.The lower level is filled with natural light and features a generous recreation room, an additional bedroom, a 3-piece bathroom, and direct walkout access to the garage; ideal for guests, a home office, or multi-generational living. Enjoy the outdoors with both upper and lower decks, a handy shed, and plenty of green space for gardening, entertaining, or simply relaxing under the shade of mature trees. (id:61476)
52 Blenheim Circle
Whitby, Ontario
Executive 'Beechwood' model by Heathwood homes nestled on a premium 45' lot backing onto greenspace! Luxury finishes from the moment you arrive featuring extensive interlocking drive/walkways, cozy front porch, inviting entry, hardwood floors including staircase with wrought iron spindles, pot lighting, 11ft main floor ceilings & 10ft on the upper floor, custom built-ins, accent walls & more! Designed with entertaining in mind in the elegant formal living & dining rooms. Impressive great room with waffle ceilings overlooks the chef's dream kitchen boasting built-in appliances including double oven & gas range, butlers pantry with beverage fridge & walk-in pantry, quartz counters, massive centre island with breakfast bar setting for 8, pendant lighting & oversized sliding glass walk-out. Enjoy the summer in the private backyard oasis with 2 large composite decks, gazebo, patio & tranquil treed ravine views. Convenient mudroom with garage access & custom built-in closet. Main floor office with custom built-in bookcase. Upstairs offers the laundry room, walk-in linen closet & 4 generous bedrooms, all with ensuites & walk-in closet organizers! Room to grow in the fully finished basement complete with above grade windows, 5th bedroom, spacious rec room, 4pc bath & ample storage space. Situated steps to parks, schools, amenities & easy hwy 407/418 access for commuters! (id:61476)
480 Sedan Crescent
Oshawa, Ontario
This 4 Bedroom, 2 Bathroom Semi Detached Home Is A Great Option For First Time Buyers Or Investors Looking For An Affordable Opportunity. The Main Level Offers A Functional Layout With Stainless Steel Appliances In The Kitchen And A Comfortable Living Space. The Finished Basement Includes An In-Law Suite That Could Be Used For Extended Family Or Rental Income. Outside The Large Backyard Provides Plenty Of Room For Outdoor Activities. This Home Has Solid Potential And Is Located In A Convenient Neighbourhood Close To Schools, Parks And Amenities. (id:61476)
638 Longworth Avenue
Clarington, Ontario
Welcome to this charming, detached, all brick bungalow, nestled in a family-friendly neighbourhood. This well-maintained home offers a perfect blend of comfort and functionality in a well-designed layout. The open concept living and dining room boasts beautiful hardwood flooring, creating an inviting and stylish atmosphere. The kitchen flows seamlessly into a spacious breakfast area, complete with a pantry and walk-out to the yard. The primary bedroom features a double closet and a semi ensuite bath. The main floor is further complemented by a second bedroom, a two-piece powder room, a convenient laundry room and direct access to the garage from the foyer. The partly finished basement provides additional living space, including a rec room, bedroom (no closet), a 3 piece bathroom, a cold cellar for extra storage and additional space ready for your personal touches to complete and customize as you desire. Located close to schools, parks, shopping, transit and minutes to Highway 401 and Highway 407. Freshly painted! Updates include: Furnace 2013, A/C 2018, new garage door 2025. (id:61476)
1008 Moorelands Crescent
Pickering, Ontario
Rare opportunity to acquire a beautifully renovated detached home, situated on a quiet crescent in the highly sought-after Rosebank neighborhood, on an expansive 52' x 103' lot. This home offers a spacious and practical floorplan designed for both comfort and convenience, featuring high-end finishes and exceptional craftsmanship throughout. The main floor boasts an open-concept, gourmet chefs kitchen, complete with quartz countertops, a large island, stainless steel appliances, quartz backsplash, soft-close cabinetry, and valence lighting. Adjacent to the kitchen is a stunning sunroom, offering a tranquil retreat with a walkout to the backyard. A generously sized dining room provides ample space for larger gatherings, while the inviting family room, featuring a wood-burning fireplace, also offers access to the outdoor space. Additionally, the main floor includes a cozy living room, ideal for hosting guests. The elegant oak staircase leads to the second floor, where youll find four spacious bedrooms. The master suite is equipped with a walk-in closet and a 3-piece ensuite bathroom. The fully finished basement is designed for entertainment, featuring a large recreation room, a dedicated home office space, a fifth bedroom, and a beautiful wet bar. Notable upgrades include hardwood flooring, 24 x 24 porcelain tiles, oak staircase, pot lights, quartz countertops, a heated sunroom, upgraded light fixtures, an updated bathroom on the second floor, an updated laundry area, and an upgraded electrical panel (2019). Located steps away from Rouge Beach, Lake Ontario, Petticoat Conservation park, Rouge River and in close proximity to Highway 401, GO Station, shopping, groceries and lot more. Dont miss the chance to make this exquisite home yours! (id:61476)
1724 Pleasure Valley Path
Oshawa, Ontario
A Rarely Available Two-Year-Old Townhome In A Prime And Quiet Neighborhood In The North Of Oshawa With Absolutely Stunning View Of The Ravine And A 3-Acre Park. Pot Lights On The Main Floor, Sophisticated Laminated Wooden Flooring And Solid Oak Staircases Throughout The House, Adds A Touch Of Elegance & Elevates The Overall Beauty. The Heart Of The Home, The Kitchen, Features Granite Counters, Pyramid Chimney Hood With B/I Dishwasher, Oversize Island And Stainless-Steel Appliances. Amenities Are Easily Accessible, Just Minutes Away: Costco, Shopping Plazas, Gyms, Restaurants, Schools, Durham College, Ontario Tech University, Hwy 407 And Public Transportation. Only Steps Away From A Community Garden, Playground, Dog Park, Walking Trails, And A Skating Rink. A Monthly POTL Fee Of Only $134 Covers The Road And Park Maintenance. (id:61476)


