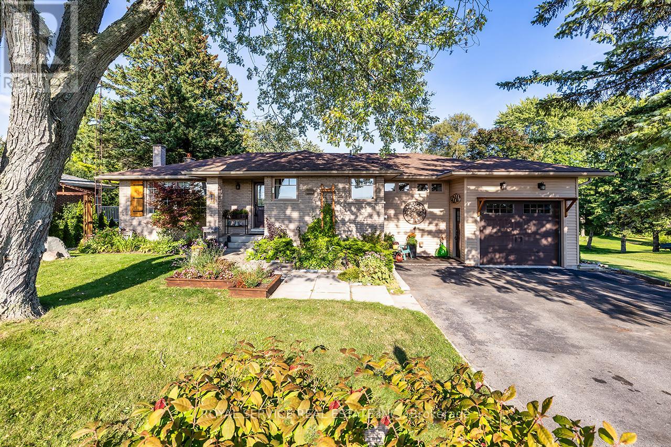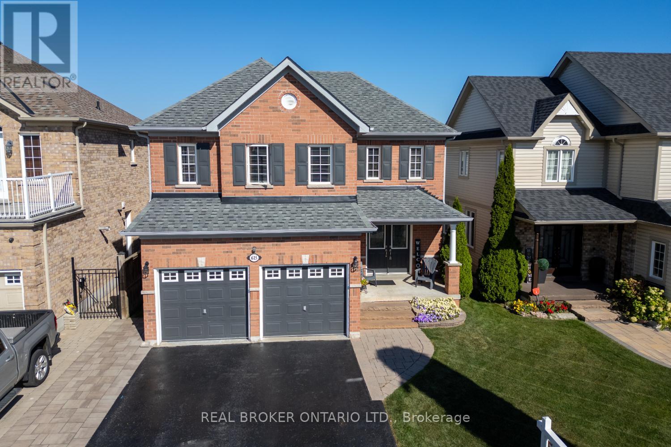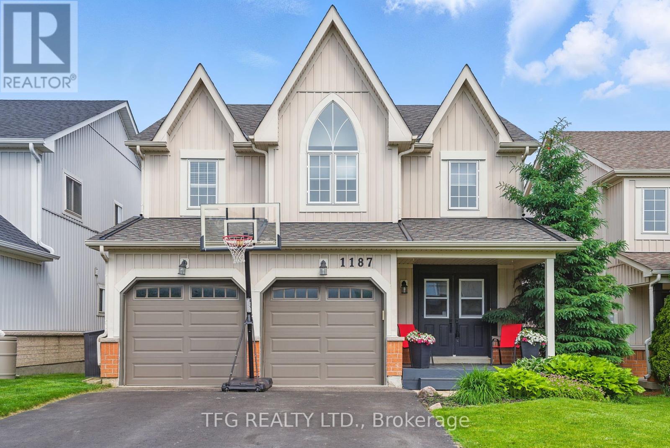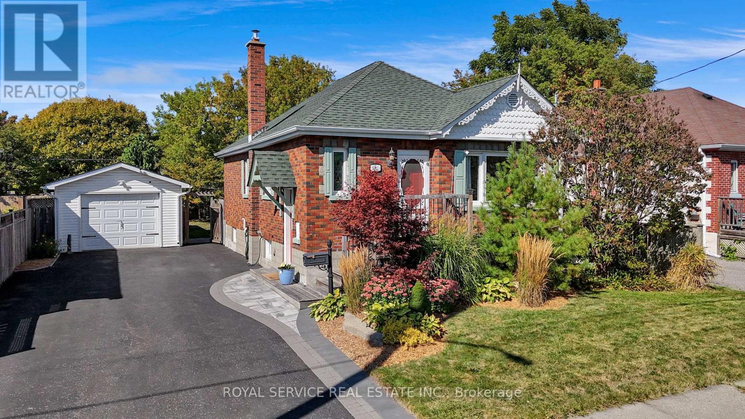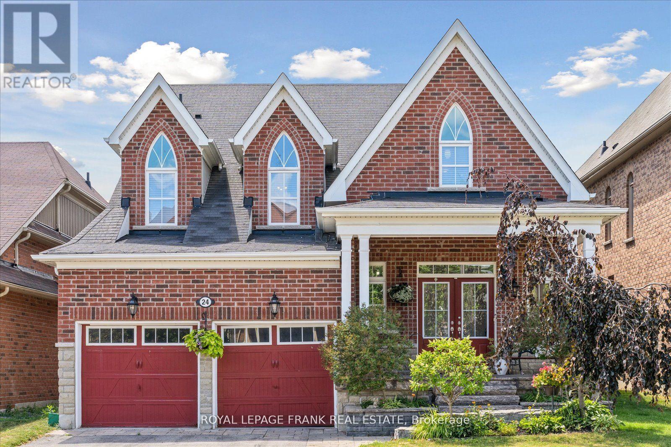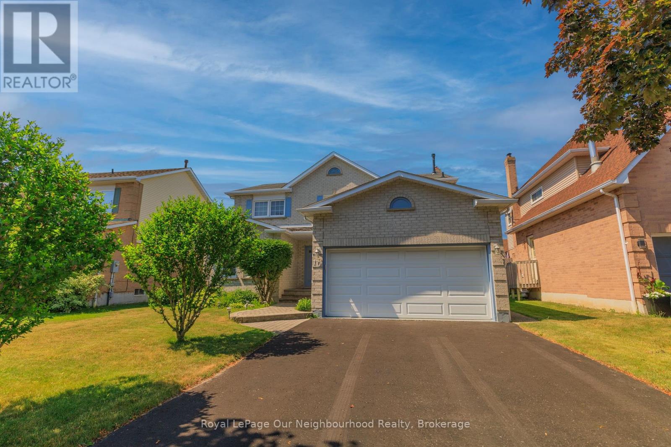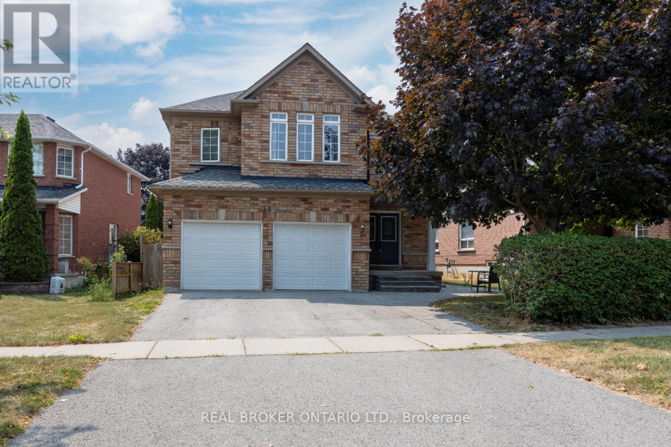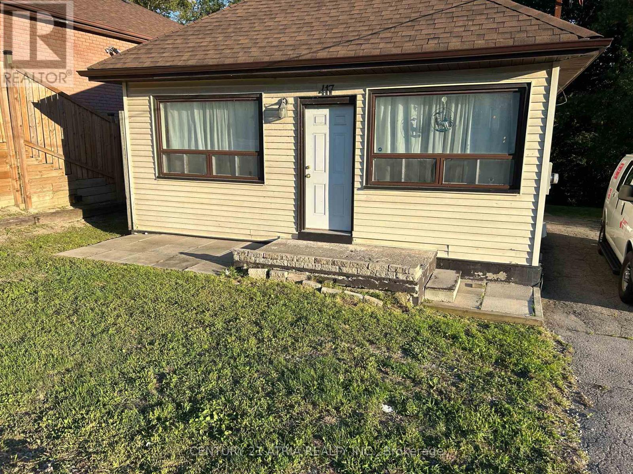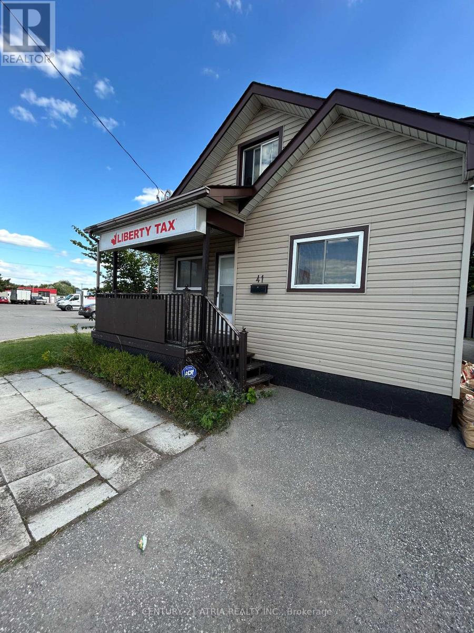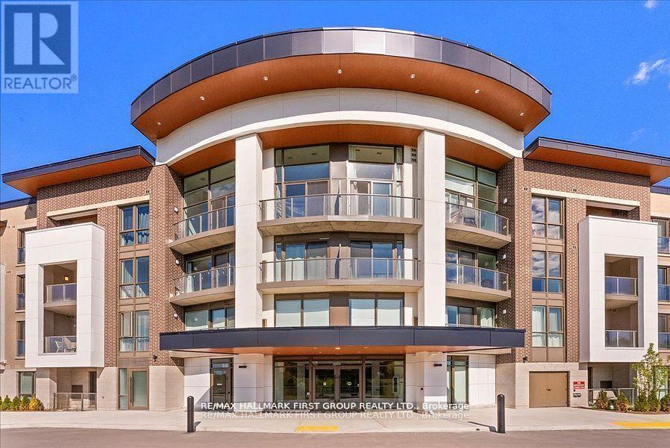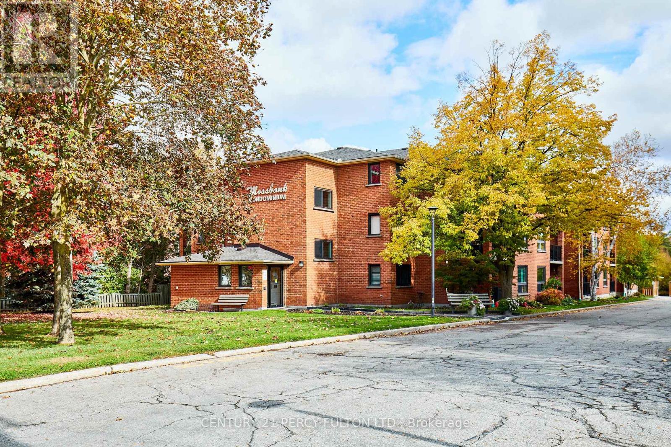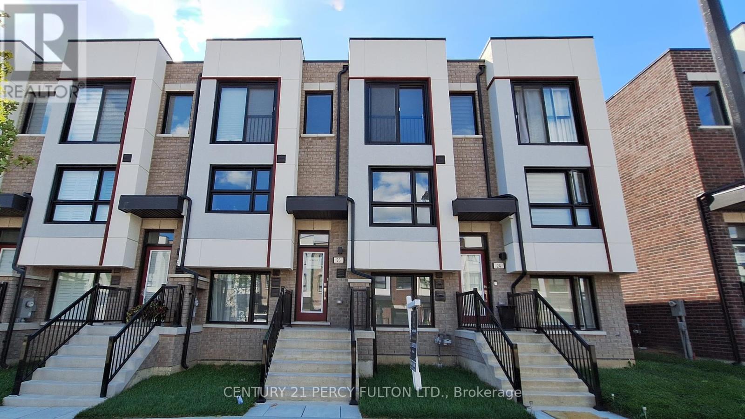5781 Ochonski Road
Clarington, Ontario
Welcome to this stunning country bungalow, a true retreat for nature lovers & garden enthusiasts alike. Nestled among mature trees & beautifully manicured perennial gardens, this home offers a rare blend of charm, functionality, & outdoor living at its finest. Step inside to an inviting living room, complete with a large bay window that fills the space with natural light, and electric fireplace. The heart of the home is the custom kitchen, showcasing stainless steel appliances, a double oven, double-drawer dishwasher, and a convenient breakfast bar. Custom cabinetry provides both style & storage, making this kitchen as practical as it is beautiful! The main floor features three spacious bedrooms, each with large windows & ample closet space. Halfway down the stairs you'll find one of the hardest-working spaces in the house, the laundry room. Equipped with heated floors & direct access to the oversized two-car garage, this room makes everyday tasks effortless. The garage itself is ideal for hobbyists or professionals alike, with a built-in workshop, storage, and access to both the front and back yards. Continue to the fully finished basement, where a versatile kitchenette with plenty of storage adds convenience and flexibility. Just off this area, a dedicated cold room provides the perfect space for canning, or garden harvest storage. The large recreation room features a gas fireplace and a walk-out to the backyard, seamlessly blending indoor and outdoor living. Step outside to experience a backyard oasis unlike any other. Meandering walkways guide you through perennial gardens, vegetable plots with their own water tower & irrigation systems, and tranquil water features including a seasonal stream create a peaceful atmosphere. A greenhouse provides year-round gardening opportunities, while an enchanting bunkie complete with a double bed offers a delightful retreat for guests! Private well, refurbished in 2011, provides reliable high-quality water. (id:61476)
615 Oxbow Crescent
Oshawa, Ontario
Welcome to this appealing and well-maintained, 4-bedroom home, ideally situated close to schools, parks, shopping, and other key amenities. With a thoughtful layout, quality finishes, and plenty of space for the whole family, this home is move-in ready.The heart of the home is the eat-in kitchen, featuring tile flooring, a convenient breakfast bar, ample cupboard space, and a walk-out to the backyard patio, perfect for morning coffee or summer BBQs. The kitchen overlooks the inviting family room, complete with a cozy gas fireplace and windows filling the room with natural light, creates a great space for everyday living. Entertain in style in the spacious, open-concept living and dining room ideal for hosting family gatherings and special occasions. The main floor also offers the convenience of a laundry room with interior access to the garage. Upstairs, you'll find four generously sized bedrooms, each with plenty of closet space. The primary suite is a true retreat with a walk-in closet and a 5-piece ensuite featuring double sinks, a soaker tub, and a separate shower. The fully finished basement is an entertainers dream! Enjoy movie nights or game days in the large rec room, complete with a custom wet bar, pot lighting, and a gas fireplace. There's also a 3-piece bathroom, a dedicated storage room, and a versatile playroom area. Step outside to the backyard with an interlock patio area and a charming storage shed ideal for gardening tools or outdoor gear. No sidewalk to shovel and allows for more parking space. Don't miss your chance to own this fantastic home that combines comfort, functionality, and location. Just unpack and enjoy! (id:61476)
1187 Ashgrove Crescent
Oshawa, Ontario
Welcome to 1187 Ashgrove Cres in the prestigious hills of Harrowsmith community. Quiet and well-positioned community near highly ranked schools of all types, with easy access to all types of transit. Close to any type of shopping, , restaurants and the large Grandview Park. This unique property has been maintained from the fences to the curb and everything in between. two-story four-bedroom home, 4 bathrooms and a walkout that is in law suite ready if desired. Tasteful updates such as a modern kitchen with quartz and tile backsplash, and walkout to a great view from the elevated balcony. Updated flooring throughout, four large bedrooms complete with an oversized primary bedroom, en-suite and multiple closets. no sidewalk, granting 4 comfortable 6 car parking (with garage), ample back yard space, newer 6x6 fence replacement with lots of room to play. spacious and bright finished basement, complete with a full bath, rec area which could easily be apportioned into bedrooms and a second kitchen. Completely move-in ready, turnkey for years of maintenance-free living. (id:61476)
240 George Street
Oshawa, Ontario
Super-solid bungalow on a quiet, private street, featuring a spacious detached garage and private lot. A large south-facing window bathes the open-concept living, dining, and kitchen areas with natural light, creating a warm, inviting place to live. Enjoy a fully fenced, exceptionally private backyard perfect for relaxing or entertaining. This bungalow has 1 large bedroom with an added loft space for storage or could be converted back to 2 bedrooms. The large finished basement provides plenty of space for another bedroom as well as a great place for movies, a home office or game area. For the right Buyer this home is an excellent place to live! (id:61476)
24 Burning Springs Place
Whitby, Ontario
Welcome to 24 Burning Springs Place!! A Rare Bungaloft in the Heart of Brooklin! Tucked away on a quiet, family-friendly street in one of Durham's most sought-after communities, this beautifully maintained 3-bedroom, 3-bathroom bungaloft offers a unique blend of style, space, and function rarely found in Brooklin. Offering 2,415 sq ft above grade, this home features a main-floor primary bedroom with a spacious walk-in closet and luxurious 5-piece ensuite ideal for downsizers or those seeking main-floor living. The open-concept kitchen flows effortlessly into the bright and inviting family room, perfect for entertaining or relaxing with family. A separate dining room paired with a living room offers soaring ceilings that extend to the second floor adding a sense of grandeur and natural light. Upstairs, you'll find two generously sized bedrooms, including one with a convenient Jack & Jill bathroom that opens to both the bedroom and the hallway ideal for family or guests. Enjoy your morning coffee on the charming front porch, or take a stroll through this vibrant neighborhood known for its strong sense of community, top-rated schools, and easy access to 407, shops, and amenities. This is a rare opportunity to own a bungaloft in Brooklin, where listings of this kind are few and far between. Don't miss your chance to make this beautiful home yours! (id:61476)
10 Holden Court
Whitby, Ontario
Meticulously maintained 4 Bedroom family home nestled on a desired friendly court. Updated kitchen with ample cupboards and breakfast area for the growing family. Bright living room with hardwood floors leading into the dining area. Relax in the family room or warm up with the fireplace. Large foyer, a 2pc washroom and laundry room with side entrance complete the main floor. Leading up the hardwood staircase awaits 4 generous size bedrooms. Bright upper hallway with skylight and pot lights Spacious Primary Suite with double entry doors, bright walk in closet, 5 pc Ensuite Bathroom with soaker tub, and separate shower. Enjoy a game of pool in the Spacious unfinished basement which awaits your finishing touch! Walk out from the family room to the deck and fully fenced backyard with no neighbours. Enjoy a refreshing splash in the pool on hot days or lounge on the patio watching the kids play. Walking distance to shopping. Close to amenities, transportation and the 401.Ready for your family to enjoy. (id:61476)
36 West Side Drive
Clarington, Ontario
Welcome to 36 West Side Drive, where space, comfort, and location come together in perfect harmony. Nestled in a convenient Bowmanville neighbourhood, just minutes to Hwy 401, this 4-bedroom home is steps from parks, schools, and everyday essentials. From the moment you arrive, the covered front porch offers a warm welcome into a spacious foyer that opens into an inviting main floor featuring a bright, sun-filled living room that's perfect for morning coffee or quiet reading. Hardwood floors run through the formal dining room with an elegant tray ceiling and also, the cozy family room, centred around a gas fireplace, which is ideal for gathering with loved ones. The kitchen offers ample cabinetry, a breakfast bar for casual meals, and a walk-out to the backyard to the pool. Upstairs, retreat to the oversized primary bedroom with double doors, a walk-in closet, and a 5-piece ensuite featuring a soaker jet tub, walk-in shower, and a dedicated makeup counter space. Three additional bedrooms each offer generous double closets, and one has semi-ensuite access, perfect for teens and guests. A second-floor laundry room adds everyday convenience. The partially finished basement offers flexible space for working, studying, or relaxing, with a den, office area, and plenty of storage. Step outside to your fully fenced backyard with an in-ground, saltwater pool, perfect for soaking up the sun, entertaining guests, or making summer memories. (id:61476)
417 Bloor Street E
Oshawa, Ontario
Zoning Suggests Future Development Potential 0.42 Of An Acre, Siding And Backing Onto Green Space. Living/Dining Combo With Large Windows. Separate Entrance Leading To A Huge Bedroom And A Rec Area. Soffits 2016, Roof 2017, Eves 2018. Well Maintained 400 Feet Back Yard. Some Landscaping Front, Side And Back. (id:61476)
41 Bloor Street E
Oshawa, Ontario
High Traffic Area, Zoning Is PSC-A. Present Use Of Building Is Tax Office With A Residential Unit On The Upper Floor. Many Other Uses Permitted. ( See Attached Zoning List ). Easy Access To Major Highways, Public Transportation, Churches And Schools. The Kitchen And Bathroom Has Been Upgraded , Main Floor Flooring Refinished , Roof Protect Vents , Lighted Signage On Main Floor, Paved Front Yard With Gravel On Back Parking. Excellent location. Run your business in front or back ( if you desire) live at the back / upstairs or rent it out. Great investment opportunity as well. Location: Bloor Street East Oshawa next to exit 401. (id:61476)
409 - 385 Arctic Red Drive
Oshawa, Ontario
A Rare Find Stunning 1084 Sq Ft Condo with Soaring Ceilings & Forest Views, fully upgraded. Welcome to a truly unique and breathtaking condo experience. This beautifully designed 1,084 sq ft suite features 14 ceilings, 8' doors, dramatic floor-to-ceiling windows, and panoramic views of lush green space from every angle. Nestled in a modern, boutique-style building with an urban design in a peaceful rural setting, this unit offers the best of both worlds. The open-concept kitchen is an entertainers dream, featuring quartz countertops, under cabinet lighting, pot drawers, a 10 island with breakfast bar seating, and nearly endless cooking workspace, Automated hunter Douglas Blinds. Enjoy western sunset views from your living and dining rooms, or step out to your private balcony with southern exposure overlooking a serene forest backdrop. The spacious primary suite includes a walk-in closet and a large ensuite bath, creating the perfect retreat. This building is as impressive as the unit itself offering thoughtfully curated amenities like a pet wash station, BBQ area, fitness centre, and an entertaining lounge with a full modern kitchen. Plus, you'll enjoy underground parking with an optional personal EV charging hookup. Backing onto green space and siding a golf course, this is a rare opportunity to own luxury, lifestyle, and location in one of the area's most distinctive residences. (id:61476)
301 - 219 Main Street N
Uxbridge, Ontario
Welcome to #301-219 Main Street North, Uxbridge! Discover the perfect balance of modern comfort and natural beauty in this charming home, ideally located in the heart of Uxbridge, Ontario's Trail Capital. Surrounded by lush greenery, scenic walking trails, and the peaceful pond at Veteran Memorial Park, this residence offers both serenity and convenience in one of Durham Region's most desirable communities. Step inside to a spacious foyer with ceramic tile flooring and a large closet for storage. The updated kitchen features new stainless steel appliances, including a range hood microwave, glass-top oven, dishwasher, and double-door fridge. Quartz countertops, an undermount sink with a sleek black faucet, and an extra-large subway tile backsplash give this space a modern, elegant feel. The bright living room boasts luxury vinyl flooring and a large picture window overlooking mature trees. Step out to your private balcony and enjoy peaceful mornings or relaxing evenings surrounded by nature. The open dining area provides the perfect space for family meals or entertaining guests. The primary bedroom is filled with natural light from two large windows and includes a generous closet. The second bedroom offers flexibility for guests, a home office, or family use, with a large window and spacious closet. The modern four-piece bathroom features ceramic tile flooring, a wide stone-top vanity, and stylish fixtures, combining comfort with contemporary design. Located just steps from Uxbridge's trails, parks, shops, cafés, and restaurants, with maintenance fees that are among the lowest in the area, this home is perfect for anyone who loves nature, community, and convenience. Experience a lifestyle of comfort, charm, and connection. Welcome home to 301-219 Main Street North, Uxbridge, where modern living meets natural beauty, book your private tour today! (id:61476)
26 Bateson Street
Ajax, Ontario
Vacant brand new & never lived in freehold townhome in Downtown Ajax. Welcome to 26 Bateson St offering approx. 1850 SF of beautifully designed open-concept living space with 9 ft smooth ceilings and abundant natural light. There are NO POTL or Maintenance Fees in this spacious family-sized home featuring large principal rooms & spacious bedrooms that will comfortably accommodate King-Size Bedroom Furniture. Located on a quiet street with the park & playground just steps away & is ideal for growing families. Enjoy a walkout from the living room to a family sized terrace that's wonderful for entertaining & BBQs. Also enjoy the convenience of inside access to an oversized garage. Unique to this model is an additional man door offering a separate entrance to the main level in-law suite that's perfect for extended family or future rental potential. Move-in ready and backed by a 7-year Tarion new home warranty, this home provides peace of mind and long-term value. Located in the vibrant Hunters Crossing community, you'll have access to a fully equipped playground and sport court right in front of your home, great for family fun & your beloved pets! Live steps away from schools, parks, amenities, shopping & dining, with easy commuting via Ajax GO Station & the 401 just minutes away. The location is close to hospitals, big box stores, and endless entertainment from scenic walks along the Waterfront Trail to events at the St. Francis Centre for the Arts. With Durham Regional Transit and GO Transit readily accessible, this home supports Ajax#GetAjaxMoving initiative for active and sustainable transportation. Don't miss your chance to experience urban living at its finest where modern comfort meets unbeatable convenience at Hunters Crossing. (id:61476)


