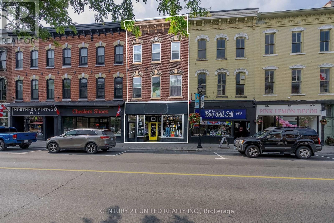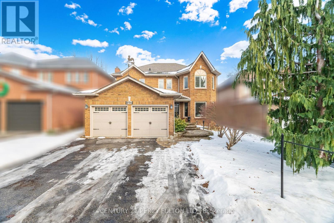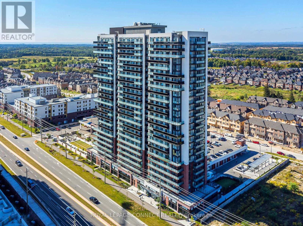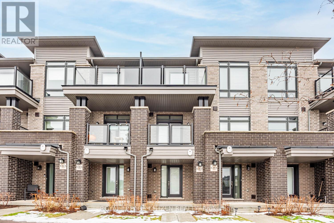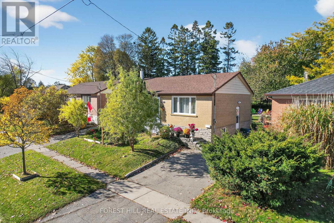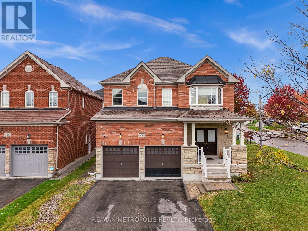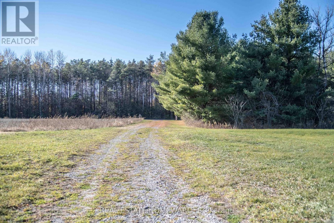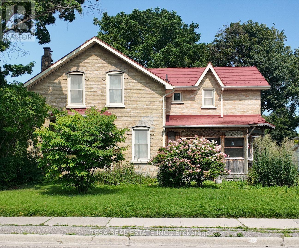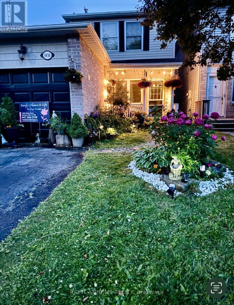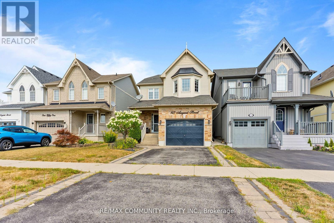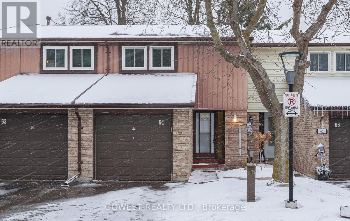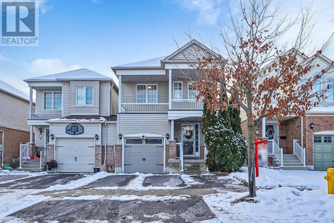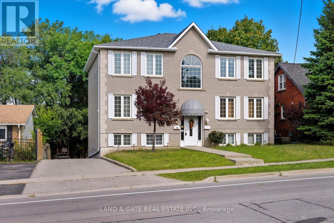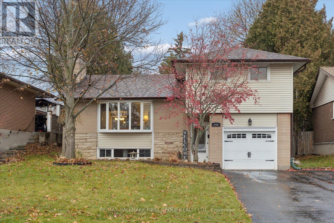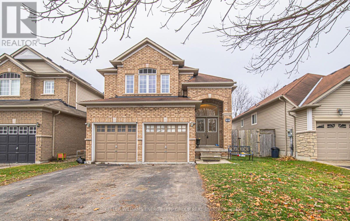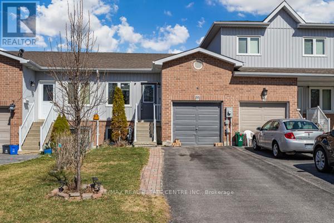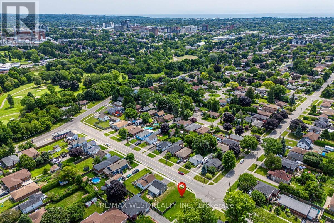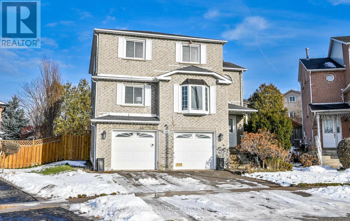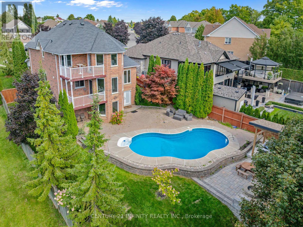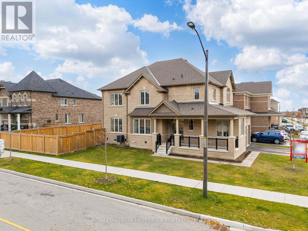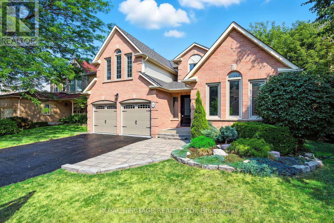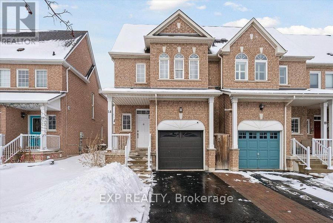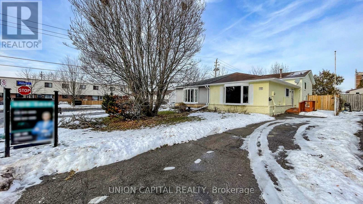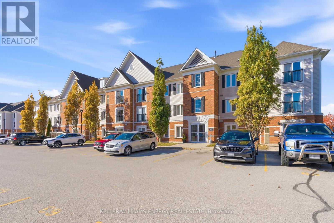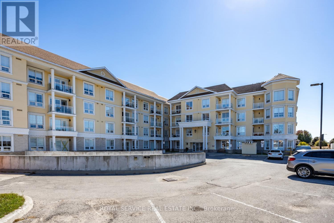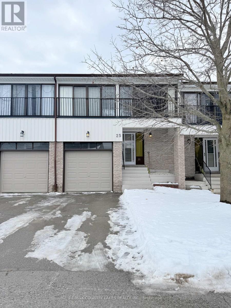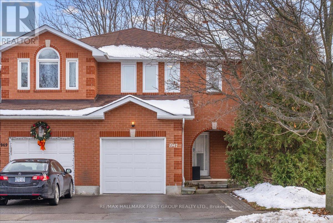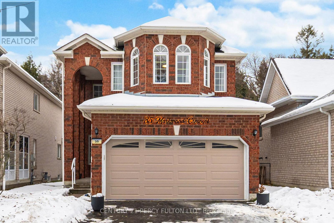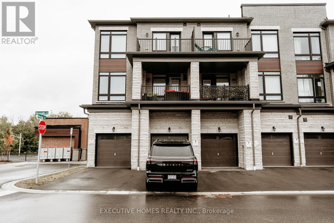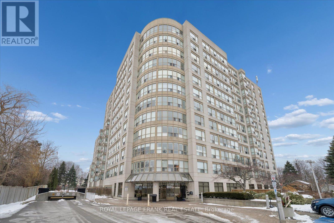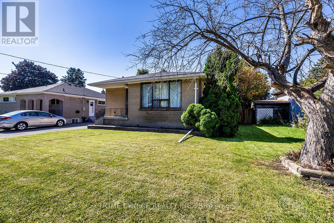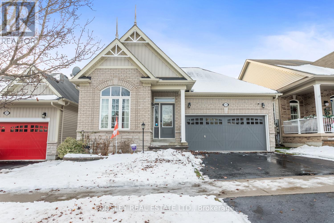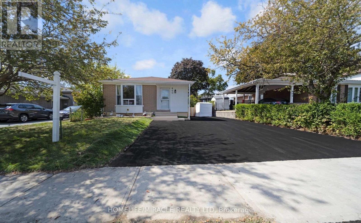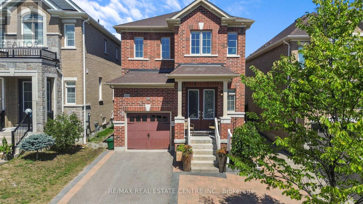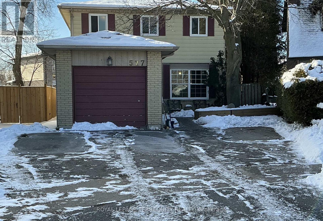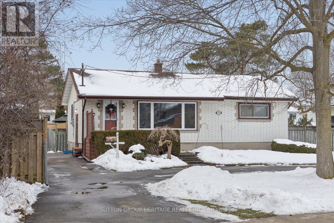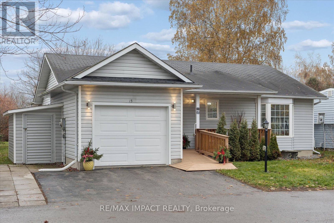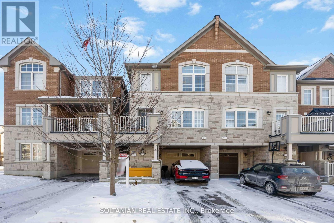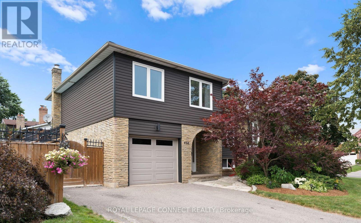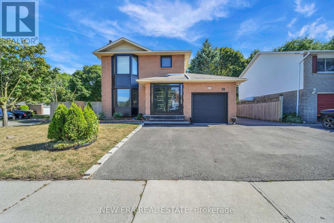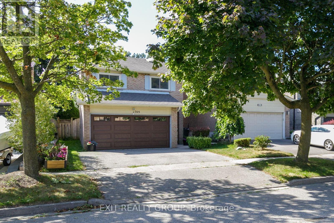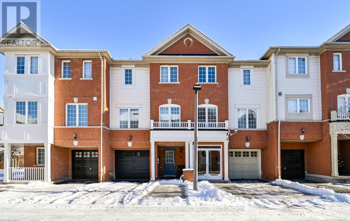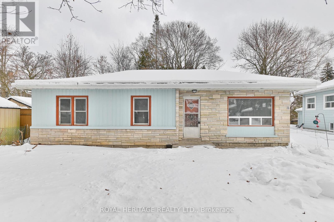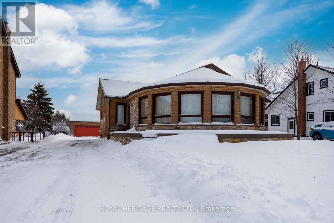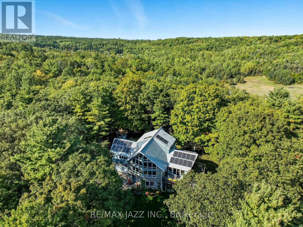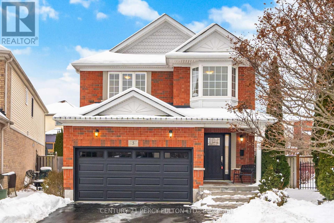39 King Street W
Cobourg, Ontario
A rare opportunity to own a fully stabilized Main Street investment in a high-growth, lifestyle-driven market within easy reach of Toronto. Ideal for investors looking to diversify beyond the GTA, with minimal management while maintaining strong connectivity, dependable returns, & long-term capital appreciation. The well-maintained historic brick building offers enduring character paired with modern functionality & no capital improvements required. Positioned in the town's most desirable downtown district, the property benefits from strong year-round foot traffic, proximity to the Beach, Marina, & 1 Blk to VIA Rail station (1 hr to Toronto) or 401 (100 km to Toronto) A growing local economy supported by tourism & regional commuters & many households being added with new construction. Commercial Income: MN FL Retail space on year 1 of a 3-year lease. Longstanding retail location (formerly a salon for 22 years), now home to a successful clothing & specialty retailer. Bright storefront, large display windows, high ceilings, flexible open layout Roughed-in plumbing in place for future salon or service-based use. Full walkout basement generating additional utility with office space, storage, laundry hookups, & 2-piece bath. Residential Income: Three separately metered, long-term tenanted apartments accessed by Private Front entrance, ensuring clear separation from commercial operations. Investor-Friendly Features: 4 separate entrances for ease of access & tenant privacy Rear parking with 3 dedicated spaces plus nearby public parking. Potential value-add through rear expansion or deck/patio addition. Income & expense statements available. Turnkey Income. Cap Rate: 6% A rare chance to acquire a hands-off, stabilized asset in a destination market with strong fundamentals, consistent rental demand, and upside through future growth-all within a manageable drive or train ride from Toronto. (id:61476)
896 Darwin Drive
Pickering, Ontario
4+2 Bedroom & 4 Bath Detached Home in Highly Desirable Dunbarton Community* Quiet, Safe, Family-Friendly Neighbourhood Close to Top Schools, Parks & Transit* Freshly Painted * Spacious Layout* Hardwood Floors & Crown Moulding In Main Floor* Family Room With Fireplace* Bright Eat-In Kitchen With Granite Counters* Breakfast Area Walks Out to Backyard* Updated Primary 6pc Ensuite *Updated Modern Light Fixtures* Oak Stairs* Main Floor Laundry* Finished Basement With Recreation Area 2 Bedrooms & 4pc Bath* Basement Waterproofing Completed* Gas BBQ Line* Professionally Landscaped Backyard (2024) *Furnace (1yr) Central Air (8) Roof & Windows (10 yrs) (id:61476)
718 - 2550 Simcoe Street N
Oshawa, Ontario
Experience modern living in this stylish 2-bedroom, 2-bathroom condo in North Oshawa's sought-after Winfield's community! This unit features a split-bedroom layout for enhanced privacy with a bright, open-concept living area and 718 sq ft of thoughtfully designed space. Soak in breathtaking sunset views from your expansive 147 sq ft west-facing balcony, perfect for relaxing or entertaining. The contemporary kitchen is both stylish and functional, equipped with stainless steel appliances, quartz countertops, and a modern backsplash. Durable, low-maintenance vinyl flooring throughout adds both practicality and contemporary appeal. The primary bedroom has a private 3-piece ensuite, while the second bedroom enjoys easy access to a 4-piece family bath. This Tribute-built condo offers exceptional amenities, including two fitness areas with cardio, weights, yoga/stretch, and a spin studio, a rooftop terrace with BBQs and lounge seating, a games room, a theatre, a business centre with a lounge and boardroom, a social lounge with free Wi-Fi, and guest suites. Residents also benefit from concierge service, security, visitor parking, bike storage, and a dog park. Conveniently located in the heart of Winfield's, this vibrant North Oshawa community is just minutes from Ontario Tech University and Durham College. It has easy access to Hwy 407, major transit routes, shopping, dining, and entertainment. Enjoy the convenience of Costco, Fresco, Starbucks, and popular eateries like The Canadian Brewhouse-all within walking distance. This lovely condo, complete with an included surface parking spot, is the ideal mix of urban convenience and modern comfort. Don't miss your chance to call this home-book your showing and see it today! (id:61476)
32 Emmas Way
Whitby, Ontario
Welcome to this stunning, fully upgraded 3-storey townhouse located in the highly desirable Taunton North community of Whitby. Only 2 years old and offering 1,291 sq ft of thoughtfully designed living space, this move-in-ready home combines modern style with everyday functionality. The main floor features a welcoming foyer with direct access to the built-in garage, providing exceptional convenience and additional storage. This level is ideal for busy households, offering practical space while maintaining a polished, modern feel. The second floor is the heart of the home, showcasing a bright, open-concept great room and kitchen-perfect for entertaining and daily living. The upgraded kitchen boasts contemporary cabinetry, quality finishes, ample counter space, and modern appliances, seamlessly flowing into the spacious living and dining areas filled with natural light. The upper level offers three generously sized bedrooms, including a comfortable primary retreat, all designed with functionality and comfort in mind. Well-proportioned rooms, large windows, and ample closet space make this level ideal for families, guests, or a home office setup.Additional highlights include 2 parking spaces (1 built-in garage + 1 driveway), modern upgrades throughout, and low-maintenance living in a newer home. Situated close to top-rated schools, parks, shopping, transit, and major highways, this property delivers both convenience and lifestyle. An exceptional opportunity to own a modern townhouse in one of Whitby's most sought-after neighbourhoods-this home truly has it all. (id:61476)
1550 Evangeline Drive
Oshawa, Ontario
Excellent Location! Detached Bungalow on a premium 50' x 131' lot in the sought-after Lakeview Community. 3+1bedroom with a convenient separate side entrance to a fully finished lower level ideally suited for extra living space, a home office, or for future income potential. Great curb appeal with a long private driveway with ample parking for3 vehicles. Bright & functional main floor features an open concept living area with hardwood flooring throughout. Kitchen offers lovely view overlooking a large & private backyard with quartz countertops, tile flooring, custom backsplash, stainless steel appliances. Three generous sized bedrooms with the third bedroom providing a double-door walk-out to a large deck. The lower level offers a lovely finished 1-Bedroom with a large recreation area with a gas fireplace perfect for extended family & guests. Huge backyard with an elevated deck offers up endless hours of entertaining, gardening. Prime location and just short walk to the scenic Waterfront Trail , Parks, Schools, Stone Park, Cricket Grounds , South Oshawa Community Centre and Marsh Wildlife Reservation. Easy access to shopping, GO Station, Hwy 401 & Public Transit. (id:61476)
1665 Pennel Drive
Oshawa, Ontario
This beautifully upgraded home sits on a premium corner lot with no sidewalk, offering extra space, privacy, and outstanding curb appeal. Featuring a double car garage and parking for four additional cars on the driveway, this home perfectly blends style and functionality. Upgrades include a modern kitchen with a large island and stainless steel appliances, four renovated washrooms, engineered hardwood flooring, fresh paint throughout, pot lights on the second floor, and elegant light fixtures on the main level. The main floor offers a spacious family room ideal for gatherings, a bright living area, and a modern kitchen with ample cabinetry. An elegant chocolate oak staircase leads to the second level, featuring four spacious bedrooms plus an optional fifth bedroom or office, providing flexibility for growing families or remote work. The primary suite showcases a luxurious 5-piece ensuite and walk-in closet, while the second floor includes two additional full bathrooms for ultimate convenience.Enjoy outdoor living in the fenced backyard complete with a beautifully interlocked patio, perfect for entertaining family and friends. Additional highlights include central vacuum, garage access from inside, and a large unfinished basement offering endless potential to design your dream space. (id:61476)
7257 Soper Road
Clarington, Ontario
Car collectors! Privacy seekers! Farmers! Horse lovers, etc etc. This wonderful property speaks to so many. 166 acres of cleared fields, forested areas, a wonderful sandy bottomed stream that runs through the property and a pond! Located in the bucolic hamlet of Kendal, minutes from the 11,000 acre Ganaraska forest for riding, hiking, biking, cross country skiing etc. Minutes to the 407 or 401 and under an hour to Toronto. From the 3 bedroom red brick farmhouse you can hear the trickle of the Ganaraska River! This modest home was built in 1895 and needs to be updated to your own needs and taste. The home is wonderfully situated behind a stand of trees, providing a private and bucolic spot on the property, and set back from the road. 2 car detached garage. Huge outbuilding/barn for a myriad of uses. It has a cement pad foundation and would make an amazing car storage building, or the like. There is a large bank barn that is overgrown and needs help, but the stone foundation looks good in spots. Tobacco huts on property too. Perfect spot for an applicable to regulation home business. Easy to show! A fantastic opportunity to own this much land in such a coveted spot! (id:61476)
65 Park Road S
Oshawa, Ontario
Diamond in the Rough. Unlock the value of this detached 2-storey, 3-bedroom home set on a remarkable 61' x 212' lot (~12,932 sf / ~0.30 acres) with high-visibility frontage on an arterial road, steps to established commercial uses. The R5 - B(1)/ R7 zoning permitted uses include duplex, triplex, fourplex, fiveplex, sixplex, apartment building, and lodging house, offering a broad spectrum of potential directions for the savvy, forward-thinking buyer. This property is a rare opportunity to create value. Sold "As Is, Where Is. (id:61476)
1456 Valley Drive
Oshawa, Ontario
Stunning newly painted 3-bedroom, 2-washroom home located in a quiet residential area of Oshawa's very friendly Lakeview neighbourhood. Fronts onto a creek with scenic walking and bike trails. Beautifully landscaped backyard featuring a gazebo and pond. Newly renovated finished basement with a full washroom (2025) and main floor family room with bedroom potential. Updated kitchen with quartz countertops and new pantry cupboards (2023). Upstairs washroom updated in 2019. Roof and siding updated in 2018 with a lifetime roof warranty. AC (2019) and furnace (2025). Backyard landscaping and gazebo completed in 2022. Steps to Lake Ontario and Lakeview Park. Conveniently located minutes from the GO Station, Highway 401, and Amazon GM, with easy access to all amenities. No houses in front, offering excellent privacy and ample parking. (id:61476)
147 Argent Street
Clarington, Ontario
This Beautiful Detached Property Wont Last Long!Beautifully Maintained Home In A Popular Neighbourhood Of North Bowmanville. Minutes To New Hwy 407 Access For Easy Commutes. Main Floor Features An Open Concept Kitchen, Dining & Family Room! Recently Renovated Kitchen With Upgraded Flooring, Ample Storage And Counter Space For Any Level Of Chef. Master Includes A Private Ensuite W/Separate Shower & Corner Soaking Tub Plus A Spacious Walk-In Closet. Convenient Second Floor Laundry! Large Windows Throughout Bring In Plenty Of Natural Light. The Fully Finished Basement Offers A Bedroom, Full Bath, And Workout Space Making It Perfect For Growing Families Or Upsizers! ** This is a linked property.** (id:61476)
64 - 222 Pearson Street
Oshawa, Ontario
Well-maintained 3-bedroom home featuring a full bathroom and a cozy gas fireplace in the living room. Freshly painted and move-in ready and available for immediate possession, this property offers windows (2017), roof (2025), and a fully fenced backyard with a rear gate. Additional features include an updated kitchen with ceramic backsplash, 100-amp service with circuit breaker panel, broadloom in the bedrooms, laminate flooring in the living room, and a finished recreation room. Parking includes a garage plus one additional front space, with visitor parking conveniently located directly in front of the unit. Wonderful opportunity for the Frist Time Buyer! (id:61476)
64 Longueuil Place
Whitby, Ontario
DISCOVER THIS WELCOMING FAMILY-ORIENTED HOME LOCATED IN A DESIRABLE NEIGHBORHOOD, JUST MINUTES FROM EVERY AMENITIES AND CONVENIENT TRANSPORTATION OPTIONS: BUS, GO TRAIN, HWY 401, 412 & 407. THE PROPERTY OFFERS EXCEPTIONAL PARKING WITH SPACE FOR 3 CARS ON THE DRIVEWAY PLUS A SINGLE CAR GARAGE - A TOTAL OF 4 PARKING SPOTS. INSIDE , YOU WILL FIND A CLEAN, FUNCTIONAL LAYOUT DESIGNED FOR CONFORTABLE LIVING. THE KITCHEN FEATURES QUARTZ COUNTERTOPS, STAINLESS STEEL APPLIANCES, MODERN NEWER LARGE SINK & LIGHT FIXTURE. FROM THE BREAKFAST AREA YOU WALK OUT TO A PATIO STONE WITH A CHARMING GAZEBO PERFECT FOR OUTDOOR DINING AND RELAXATION ON SUMMER DAYS. THE COMBINED LIVING AND DINING AREA OFFERS A WARM, OPEN SPACE ENHANCED WITH WAINSCOTING, LAMINATE FLOORING, POT LIGHTS, AND SMOOTH CEILINGS. UPSTAIRS ARE 3 BEDROOMS, INCLUDING A SPACIOUS PRIMARY BEDROOM WITH A 4 PC ENSUITE EQUIPPED WITH A SEPARATE SHOWER, AND A WALK IN CLOSET. THE FINISHED BASEMENT PROVIDES EVEN MORE VERSATILITY WITH A DEDICATED OFFICE AREA AND A RECREATION ROOM, BOTH WITH LAMINATE FLOORING. THIS HOME BLENDS COMFORT, PRACTICALITY, AND AN EXCELLENT LOCATION - IDEAL FOR FAMILIES AND COMMUTERS ALIKE. STEPS FROM HERE THERE IS SPLASH PARK WHERE KIDS CAN SPEND THE HOT SUMMER DAYS. GREAT SCHOOLS BELONG TO THIS AREA. (id:61476)
314 Hillside Avenue
Oshawa, Ontario
Exceptional Investment Opportunity! Four unit dwelling in Prime Location. This rare and meticulously maintained multiplex offers a unique chance to own a custom-built income property with a proven track record of stability and performance. Constructed in 1990, this solid brick building features two spacious 3-bedroom units and two well-appointed 1-bedroom units, thoughtfully designed for comfort and functionality. Two units are fully tenanted with long-standing, reliable occupants. The building has enjoyed zero vacancy for the past 14 years, a testament to its desirability and excellent management. Recent Upgrades & Maintenance: Roof replaced in 2021, Driveway and parking area professionally re-paved in 2010, Front main/Upper floor windows replaced in 2018, Remote camera monitoring system installed in 2023, New coin operated washing machine purchased in 2024, New carpet in front and rear common areas in 2025 as per seller. Annual fire safety inspections in place, with the building fully equipped with pull stations, smoke detectors, and fire extinguishers for peace of mind. Parking & Accessibility: Ample on-site parking for tenants and guests, with easy access to public transit, schools, shopping, and major highways making this location ideal for renters and investors alike. Whether you're expanding your portfolio or entering the market for the first time, this turnkey property offers consistent cash flow, low maintenance, and strong tenant retention. Don't miss out on this rare gem, properties like this don't come around often! (Taxes as per GeoWarehouse, SqFt as per MPAC Report, Room Measurements As Per Photographer) (id:61476)
446 Bernhard Crescent
Oshawa, Ontario
Welcome to this warm and welcoming 4-bedroom sidesplit in Oshawa's beloved O'Neill neighbourhood-set on a quiet, family-friendly street. The thoughtful multi-level layout offers space and flexibility for how families really live: a finished basement rec room for movie nights. The main-floor consists of bedroom, access to backyard and a convenient 2-pc bath-perfect for guests, grandparents, or work-from-home privacy. One level up, you'll find the bright living and dining area with oversized windows that fill the home with natural light, along with an upgraded kitchen ideal for casual meals, morning coffee, and busy family routines. The upper level offers three comfortable bedrooms and a 4-pc bath, creating a restful private space. Outside, enjoy a private driveway with parking for four vehicles plus an attached garage - great for families with multiple cars or visitors. Close to excellent schools, parks, shopping, transit, and Oshawa's core conveniences-this is a home that feels instantly comfortable and truly lived-in, in a neighbourhood people love to call home. (id:61476)
67b Concession Street E
Clarington, Ontario
Gorgeous executive 4-bedroom, 4-washroom 2-storey home with thoughtfully designed living spaces. Located in a highly sought-after, family-friendly Clarington neighbourhood, this detached home with a finished basement offers space, style, and functionality for every lifestyle.The main floor features a grand foyer that sets a welcoming tone. Hardwood floors flow seamlessly through the living room, dining room, and all bedrooms. The stunning kitchen boasts granite countertops, backsplash, and abundant cabinetry, overlooking the bright breakfast area with backyard views and a walk-out to the deck.Upstairs, the primary suite includes a 4-piece ensuite with a corner soaker tub, separate shower, and walk-in closets. The finished basement adds versatile living space with pot lights, broadloom throughout, a spacious recreation or games room, a family area, and a convenient two-piece powder room.Perfectly positioned close to schools, parks, shopping, and transit, this home combines comfort, convenience, and modern living in one prime Clarington location. Click the Realtor link for feature sheet, floor plan and you tube video (id:61476)
58 Avenue Street
Oshawa, Ontario
JUST REDUCED THE PRICE FOR QUICK SELLING! Beautiful Unique Freehold Townhouse With The Feel Like Bungalow! Featuring 4 Spacious Bedrooms, Including 2 Conveniently Located On The Main Level Alongside The Kitchen And Living Area. This Home Offers Ease And Functionality. The Lower Level Includes 2 Additional Above-grade Bedrooms. Perfect For Home Office, Guests Or Growing Families. Situated Just Minutes From Hwy401, Schools, Parks, Shopping And Much More! 2 Seperate Portions Is Good For First Time Home Buyers Or Investors/ Renting. (id:61476)
45 Hatch Street E
Whitby, Ontario
Welcome to 45 Hatch Street, an elegant and thoughtfully designed home nestled in one of Whitby's most prestigious and family-friendly neighbourhoods. Set within the heart of Durham Region, this residence offers the perfect blend of luxurious comfort, natural beauty, and seamless urban connectivity ideal for discerning buyers seeking both lifestyle and location. From the moment you arrive, this home impresses. A convenient garage-to-home entrance leads you into a bright, spacious foyer that sets the tone for the rest of the home, warm, welcoming, and impeccably maintained. The open-concept main level features a generous eat-in kitchen, perfect for family meals or entertaining guests, with modern finishes and ample storage. Adjacent to the kitchen, relax in the inviting family room, complete with soaring vaulted ceilings and a cozy fireplace an ideal space to unwind in style. Upstairs, the home continues to delight with a unique open-concept landing that functions beautifully as a home office, study nook, or coffee bar lounge. Step out onto your private balcony and enjoy a quiet morning coffee or evening glass of wine while taking in the fresh air and peaceful surroundings. Fenced backyard offers added privacy with no homes directly behind, complemented by a well-appointed deck-ideal for hosting gatherings. Families will appreciate access to top-performing schools in both the Durham District and Durham Catholic school boards, with post-secondary options such as Durham College and Ontario Tech University also nearby. For commuters, Highway 401, Whitby GO Station, and Durham Region Transit provide quick and easy access across the GTA. Furnace Replaced in 2025 (id:61476)
336 Annapolis Avenue
Oshawa, Ontario
Presenting a rare opportunity to own a piece of prime real estate in the heart of Oshawa! This vacant lot, freshly severed from the adjacent property, offers an ideal setting for your dream home or investment. This is a mature neighbourhood in Oshawa that's easy access to shopping like grocery stores and restaurants, all just minutes away. Conveniently located near schools, nearby bus routes and access to the 401. Nature lovers will appreciate the abundance of nearby parks, botanical gardens, trails & picnic areas with scenic views. With elementary & secondary schools close by, making it ideal for growing families looking to build a single family home or an investment property, 336 Annapolis Avenue offers endless potential in an unbeatable location! (id:61476)
54 Reed Drive
Ajax, Ontario
Welcome to 54 Reed. This well-maintained four-bedroom detached two-storey home situated on a rare pie-shaped lot with approximately 102 feet across the rear, backing onto a schoolyard with no rear neighbours.The main floor offers a functional and spacious layout featuring separate living and dining rooms, a comfortable family room, and a large kitchen with a walkout to the deck, ideal for everyday living and entertaining.The second level includes four generously sized bedrooms, highlighted by a primary bedroom with a private three-piece ensuite, along with a full main bathroom.The finished basement provides additional living space, perfect for a recreation room, home office, or gym.Additional features include a double-car garage, double-car driveway, and a backyard offering exceptional space - a rare find in today's market. (id:61476)
973 Mountview Court
Oshawa, Ontario
Experience Muskoka-inspired luxury living in the city! Welcome to this stunning 4+2 bedroom, 3+2 bathroom home, perfectly situated on a private cul-de-sac and surrounded by nature, scenic trails, and a nearby dog park in Oshawa's prestigious Pinecrest community. With only one side neighbour, this property offers rare privacy and breathtaking views of Oshawa. The double door entrance opens to a bright double-height foyer with oversized windows that fill the home with natural light. Almost all Brand New Windows through house. Hardwood floors run seamlessly across the main, second floor and the staircases. Various customized cabinetries in the dining and family rooms, coffered ceilings in the living room, high-end lighting fixtures, and an eye-catching curved oak staircase with wrought-iron spindles that set the tone for refined living. The kitchen features premium appliances, golden hardware, a picture window above the sink, and a bright breakfast area with expansive windows and walkout to a balcony overlooking the beautiful backyard. The primary Bedroom comes with a walkout balcony overlooking "Mountview", a walk-in closet with organizers, and a spa-like ensuite featuring quartz countertops, under-mounted sink, modern golden fixtures, backlit mirrors, freestanding soaker tub, independent toilet, and an independent shower. The walk-out basement is equally impressive with a bedroom featuring a 3-piece ensuite and enlarged window, an additional bedroom, a commercial-grade glass office with privacy curtains, multiple storage rooms with built-in racks and organizers, a dedicated study area, an additional full washroom, and a professional gym framed by scenic windows. The resort-style backyard is absolutely a true oasis! An in-ground pool surrounded by a spacious stone patio, a covered hot tub pavilion for year-round relaxation, and a custom firepit area with built-in seating, all set in with professionally designed landscaping. (id:61476)
136 Auckland Dr Drive
Whitby, Ontario
Welcome to this sun-filled, nearly detached home in the prestigious Chelsea Hill Tribute Community-one of Whitby's most highly sought after neighbourhoods. Only four years new, this premium builder-selected corner lot home is loaded with high-end upgrades throughout. upgraded doors, premium door trims, and hardwood flooring upstairs and downstairs. The main level features an elegant open-concept layout with a cozy gas fireplace, a formal dining room, and a gourmet kitchen equipped with quartz countertops, extended cabinetry, stainless steel appliances, and walkout access to the yard. All bedrooms are generously sized, with blackout blinds for added comfort, and 3 full ensuite/semi-ensuite bathrooms on the second level. Additional luxury features include outdoor pot lights, upgraded windows bringing in abundant natural light, and a builder-finished basement entrance with steps, offering excellent potential for rental income or an in-law suite. With a double-car garage, smooth ceilings, and premium finishes throughout, this beautifully maintained home sits in the desirable Williamsburg Community-steps to top-rated schools, parks, trails, shopping centres, and offering quick access to Hwy 412, 401,407, and the GO Station. This property truly delivers a perfect blend of luxury, comfort, and modern family living. (id:61476)
14 Balsdon Crescent
Whitby, Ontario
Stunning 2-Storey Detached Executive-Style Home On A Quiet Street In A Desirable Neighbourhood! Boasting Over 3,000 Sq.Ft Of Above-Ground Living Space, Plus An Additional 1,090 Sq.Ft Below Ground, This Fully Renovated Home Offers Modern Luxury At Its Finest. Featuring Engineered Hardwood Flooring Throughout, The Gourmet Chef's Kitchen Is A True Showstopper, With Quartz Countertops, Sleek Stainless Steel Appliances, A Spacious Island With Bar Seating, A Built-In Dishwasher Plus Contemporary Shaker-Style Cabinets. The Open-Concept Dining Area Is Perfect For Entertaining Guests, Offering Plenty Of Natural Sunlight, Picturesque Views/Direct Access To The Backyard. The Main Floor Also Features A Spacious And Bright Family Room With Vaulted Ceilings And Sunken Floors, Plus A Versatile Office That Can Be Used As An Extra Bedroom. The Second Floor Includes An Oversized Primary Bedroom With A 5-Piece Ensuite And A Cozy Sitting Area/Office Space. Additional Highlights Include Vaulted Ceilings In The Second Bedroom, A Newly Upgraded Bathroom Plus Two Other Generously Sized Bedrooms. The Newly Renovated Basement/In-Law Suite Features Waterproof Vinyl Flooring Throughout, Two Sizeable Extra Bedrooms, A Large Living Room, A Recreation Area, A Full Kitchen, And A 3-Piece Bathroom. Private Backyard Oasis Is Perfectly Designed For Relaxing And Entertaining Featuring An Inground Pool, A Brand-New Hot Tub, A Custom Outdoor Bar And Entertainment Area, And A Professionally Landscaped Patio (2021). Walking Distance To All Major Amenities Including Schools, Parks, Shopping, Entertainment, 401 And More! **EXTRAS** Roof(2017), Pool Liner(2017), Main Floor Reno(2018), Stairs(2019), Basement Reno's(2021), Hot Tub(2024), Pool Safety Cover(2023), Backyard Bar(2021), Upstairs Bathroom(2023), Engineered Hardwood Flooring(2018), Pool Heater(2023) (id:61476)
14 Gateway Court
Whitby, Ontario
Bright and modern freehold end-unit townhome on a quiet court in North Whitby. Featuring 3+1 bedrooms, 3 bathrooms, open-concept main floor with hardwood floors and pot lights, and a newly upgraded kitchen with quartz countertops, modern cabinetry, backsplash, and stainless steel appliances. Main-floor laundry with garage access. Walkout to a large deck and private fenced backyard. Finished basement with rec room and storage. Freshly painted and move-in ready with recent updates including roof, garage door, central air, and new washer/dryer. Prime location close to Hwy 401/407, shopping, parks, schools, and all amenities. (id:61476)
376 Calvert Court
Oshawa, Ontario
This inviting, carpet-free 3-bedroom semi-detached home offers a well-designed layout with bright and spacious living and dining areas. Nestled on a quiet, family-friendly court and close to many amenities, it's a great fit for a young or growing family. Photos have been virtually staged. (id:61476)
304 - 90 Aspen Springs Drive
Clarington, Ontario
Lock the door and live life! First time buyers who want a convenient lifestyle living close to the Lake, 401, schools and shops! Fantastic building offering a fully equipped gym, parkette, party room and on-site management. South facing 1 bedroom, 1 bathroom condo in the sought after Aspen Springs Community. Open concept living and kitchen with breakfast bar overlooking living room with ensuite laundry. Spacious bedroom with walk-in closet. 1 surface parking space within vision of your condo. Professionally cleaned and painted, and bonus with new windows and sliding door waiting. (id:61476)
21 Brookhouse Drive
Clarington, Ontario
Unit #220. Welcome to this bright and spacious condo in the heart of beautiful Newcastle. Featuring an open-concept layout, this home is designed for modern living and convenience. The inviting living area extends to a private balcony, perfect for relaxing or entertaining. The bedroom boasts a generous closet and ensuite bath, while the versatile den can serve as a home office or additional living space. The stunning kitchen is complete with granite countertops, offering both style and function. Added conveniences include ensuite laundry and underground parking. Enjoy top-tier building amenities such as a dog wash station and a common room for gatherings. Perfectly situated just minutes from Highway 401 and close to all local amenities, this condo combines comfort, accessibility, and lifestyle. (id:61476)
25 - 433 May Street
Brock, Ontario
This well-appointed 3-bedroom, 2-bath condominium townhouse is ideally located in the town of Beaverton, offering a truly maintenance-free lifestyle within a well-maintained community. A covered front porch welcomes you into the foyer featuring vinyl flooring. The open concept living and dining area with walkout to the patio. The galley-style kitchen offers ample cabinetry and functional workspace. All bedrooms are located on the second level, including a spacious primary bedroom with a walkout to a private sun balcony. The partially finished basement complete with laundry facilities allowing for your own created finishing. Additional highlights include a rear patio, an attached single-car garage, and a paved driveway. Conveniently located within walking distance to town amenities, schools, and the shores of Lake Simcoe. (id:61476)
1947 Pine Grove Avenue
Pickering, Ontario
Welcome to 1947 Pine Grove! This spacious three-bedroom home offers parking for three vehicles and features an oversized covered front porch. Step inside to a welcoming foyer that opens into a bright and spacious living and dining area filled with natural light. The kitchen boasts a family-sized eat-in area with a walkout to the fully fenced backyard, ideal for entertaining and everyday living. Upstairs, the oversized primary suite features his-and-hers closets and a four-piece ensuite. Two generously sized secondary bedrooms offer walk-in closets and share a four-piece main bath. The basement provides a fantastic layout with endless potential for finishing to suit your family's needs. Additional highlights include direct garage access, main-floor powder room, fresh paint, new broadloom on stairs (carpet free otherwise), windows 2014, and shingles 2017. Ideally located in a desirable Pickering neighbourhood close to Rouge Park, Beare Park, schools, parks, transit, essential shopping, and quick access to the 401. (id:61476)
35 Markwood Crescent
Whitby, Ontario
3+2 Bedroom 4 Bath Detached Home in Desirable Rolling Acres Community * Backs Onto Ravine * Freshly Painted * 1,811 Sq Ft* Family Room with Gas Fireplace * Modern Kitchen with Quartz Counters & Walk-Out to Deck * New Oak Stairs with Wrought Iron Pickets * Recently Finished 2 Bedroom Basement Apartment * No Separate Entrance * Seller Will Install Kitchen at Buyer's Request * Entrance From Garage * Main Floor Laundry * 6 Parking Spaces * Close to Schools, Parks, Shopping & Transit * Easy Access to Hwy 401/407/412 * Roof (12 yrs) Furnace (13yrs) (id:61476)
51 - 402 Salem Road
Ajax, Ontario
Just 25 minutes to Downtown Toronto, this elegant 2-bedroom, 4-bathroom townhome offers modern finishes and a functional layout designed for comfort and style. Ideal for families or professionals, the home features in-unit laundry and ample living space. Conveniently located near the train station with easy access to the city and the lake, it provides the perfect blend of urban convenience and waterfront lifestyle. A truly exceptional place to call home. (id:61476)
1209 - 712 Rossland Road E
Whitby, Ontario
Welcome to The Connoisseur, one of Whitby's most sought-after high-rise residences. This beautifully updated 1-bedroom penthouse suite features a versatile solarium/sitting area and a spacious, light-filled layout. The open-concept design includes an updated galley kitchen with pass-through, connecting to the separate living and dining areas, ideal for everyday living and entertaining. A generous primary bedroom and updated 3-piece bath offer comfort and functionality, while large windows showcase scenic panoramic north-east views and an abundance of natural light. Complete with two underground parking spaces and a locker, this beautiful suite delivers outstanding convenience. Residents enjoy a full suite of amenities including an indoor pool, hot tub, sauna, fitness room, party room, car wash, and library. (id:61476)
1014 Centre Street N
Whitby, Ontario
Welcome to 1014 Centre St N, located in the desirable Williamsburg area, surrounded by various amenities. This must-see 3+1 bedroom home features a bright and cozy renovated main floor with three spacious rooms. There is also a separate side entrance to the basement, which includes a kitchenette, providing great in-law potential. Recent updates include a new kitchen (2025), bathroom (2025), most of the main flooring (2025), and basement flooring (2023). (id:61476)
673 Prince Of Wales Drive
Cobourg, Ontario
A quiet streetscape and inviting facade, this charming 3 bedroom bungalow provides more than meets the eye! An expansive main floor floor plan including; formal den (3rd bedroom), open concept kitchen/living, formal dining room, large primary suite with ensuite bathroom and additional bedroom in addition to functional features you will appreciate. The function of the main floor allows for the perfect opportunity to downsize from a larger home without compromising on the large principle spaces and ability to entertain, or even feasible for a family looking to set roots in this desirable location. A welcoming community, you will appreciate much about this community in addition to the fully fenced private yard with access via walk out from the dining area, decking and mature landscaping. Often overlooked, the front room (den) provides a beautiful work from home opportunity, cozy space to relax and enjoy overlooking the streetscape or a den separate from the living space. Features abundant such as; gas fireplace, interior garage access, double car parking and plenty of potential on the unfinished lower level with egress windows, rough in bathroom and development potential for family room/storage or additional bedrooms if you require more living space. A true pleasure to view, this immaculate bungalow will impress you throughout! (id:61476)
860 Liverpool Road
Pickering, Ontario
Welcome to LEGAL two unit house located in the neighborhood of Bay Ridges. Freshly painted with lot of upgrades, finishes and features. Modern style kitchen up to ceiling height with crown molding, Shaker style new cabinet doors and Stainless Steele appliances. Open-concept kitchen featuring breakfast area, porcelain tiles and pot lights. The whole house is carpet-free & comes with ensuite laundry. Whether you're an investor looking for cash-flowing rental property or a homeowner seeking an income-generating multi-generational home, this property would be ideal for you. Easy potential rental income that can produce positive cash flow. Legal basement has its own separate entrance, spacious living/dining and kitchen, ensuite laundry, two bedrooms and a full washroom. Currently tenanted at $1838.60/month plus 40% of all the utilities. Tenants are residing in the unit and would like to continue tenancy. Enjoy the ample parking space with a huge lot size of 50'x100 & a great fenced backyard with storage shed. Furnace (2025) comes with Wi-fi thermostat. Prime location, minutes to Hwy 401, Go Station, Lake Ontario, Pickering Town Center and close to all other amenities. (id:61476)
1106 Cactus Crescent
Pickering, Ontario
Excellent Price For This Fabulous & Luxurious All-Brick Detached Home In Pickering's Seaton Community! This Upgraded Home Features 3 Large Bedrooms With Separate Living And Family Room, A Brand New Custom Kitchen With Quartz Counters With Breakfast Bar, Designer Backsplash & Custom Cabinetry To Wow You And Your Guest, Be Greeted By Rich Interior Upgrades Which Include Custom Wainscoting, Silhouette Blinds, Hardwood Floors Main Floor and Second Floors With Upgraded Vents, Custom Closet Organizers Throughout. Exterior & Interior Pot lights & Freshly Painted Finishes With Benjamin Moore Paints, Highlighted By A Custom Piano-key Painted Staircase. Large Eat-In Kitchen Has Access to Walk out On A Fully Landscaped & Fenced Yard With Stone Work Along With Patio & Gazebo For Your Ultimate Privacy. Exterior Offers Luxury Stonework & Custom Kitchen Garden Beds. Enjoy 3 Large Spacious Bedrooms Along With 2.5 Baths, Conveniently Located 2nd Floor Laundry. Direct Garage Access To Home. Next To Seaton Trail & Bike & Walking Paths, Next To A State Of The Art Brand New DDSB School(Josiah Henson Public Elementary School), And Next To Parks, Shopping & Highways 401/407. (id:61476)
92 Barkerville Drive
Whitby, Ontario
Beautifully Maintained Detached Home with Ravine Lot In One Of The Best New Neighborhoods In DurhamRegion! Bright Open-Concept Layout Featuring A Modern Kitchen With Stainless Steel Appliances,Spacious Dining & Living Areas With 9 Ft Smooth Ceilings on Main floor and upstairs, Double Door Entry & Hardwood FlooringThroughout Family, Dining, Hallways. Large Family Room upgraded W/ Fireplace. Basement Offers Extra-Large Grade-Level Windows Perfect For Future Walk-Up Potential with Cold Cellar Room. Close To Schools, Parks, Shopping, Restaurants & Easy Access To Hwy 412, 401 & 407.Dont Miss This Opportunity To Own In A Growing Family-Friendly Community! 200 Amps Electrical, upgraded Washroom In Upstairs With Laundry (Upstairs) (id:61476)
527 Carmello Court
Pickering, Ontario
You can be the winner with the purchase of this Hidden Gem. It is located in the high ground of West Shore and nestled within the rolling terrain of the most picturesque part of the area. Bracketed by 3 parks; Lookout Point Park, Dunmoor Park (with the "off-leash" area for dogs that is 2 minutes away driving), and the Petticoat Conservation Area minutes from access to the 'Great Lakes Waterfront Trail . The lot frontage at just under 30 ft. has a private driveway for 2 cars then widens to a tremendous 53ft. in the backyard. There is a spacious deck and sliding door walkout from the house. The tool shed and gazebo stay with the property. Note too, the summer photos showing the meticulously maintained gardening. The property is positioned on an immense Cul-de-Sac which is a plus for limiting area traffic and noise. Ample guest parking too. There is a huge upside to upgrading this spot. Cosmetic repairs are needed in the interior of the house which will bring it to being a lovely family home. The "good bones" are exemplified by the large bedroom sizes. The single car insulated garage is connected by a covered breezeway to the house and is presently used as a comfortable sitting room with work benches. New furnace 2015. Whites Rd. going south of the 401 Highway makes this enclave a desirable area just a short distance for the Eastern edge of the City of Toronto. (id:61476)
2592 Trulls Road
Clarington, Ontario
Welcome to this well maintained bungalow offering generous, light filled living and dining areas ideal for both everyday comfort and entertaining. This home features two well sized bedrooms and a thoughtfully designed layout that flows effortlessly throughout. A standout feature is the impressive living room addition, highlighted by skylights that flood the space with natural light and a walk-out to a spacious sun room that is perfect for relaxing year round. A separate side entrance adds functionality and flexibility for families, guests, or future potential. Situated on a good sized lot with plenty of room to entertain, garden, or unwind outdoors, this property also boasts a convenient circular driveway providing ample parking and easy access. A wonderful opportunity to enjoy bungalow living with exceptional indoor and outdoor space. (id:61476)
15 Fairway Drive
Clarington, Ontario
Experience the relaxed, adult lifestyle community of Wilmot Creek! This beautiful bungalow backs directly onto the peaceful Samuel Wilmot Nature Area, providing privacy and gorgeous natural views all year round! The combined living room/dining room features a cozy gas fireplace, a vaulted ceiling and large window that add to the bright living space, and a walkout to a good sized deck with a retractable awning. Large eat-in kitchen with loads of cupboards and counter space, a pantry, a convenient laundry, and a door leading out to your private yard and beautiful view. Two bedrooms and two washrooms on the main level; the finished lower level includes a rec room, office, huge storage area and a third bedroom and washroom that are perfect for your guests. Your single car garage offers direct access to the front foyer. The land lease fee includes full use of the community amenities including a golf course, two heated pools, sauna, gym, billiards, library, shuffeleboard, hair salon, pharmacy, woodworking shop, hot tub, lakefront trails and much more. Clubhouse with loads of organized events! A fantastic opportunity in this welcoming community! (id:61476)
1103 Silk Street
Pickering, Ontario
Stunning Freehold Townhouse Bright and Spacious built in 2018 by Mattamy. As you enter the home, whether through the garage or the front door, you are welcomed by a spacious foyer ,perfect for hanging your winter jackets and storing your boots and shoes . you can also create a great home office and add a couch. At the top of the stairs on the second floor, you will find an open concept layout featuring the formal dining room, living room, and a bright eat-in kitchen with stainless steel appliances. The balcony just off this space is ideal for sipping your morning coffee or relaxing at the end of the day. On the third floor, there are three well sized bedrooms with ample closet spaces. The primary bedroom stands out with its walk-in closet and a private en-suite. (id:61476)
856 Sorrento Avenue
Oshawa, Ontario
Welcome to this stunning, move-in-ready family home, thoughtfully updated with modern finishes throughout. The sleek custom kitchen features high-end appliances, quartz countertops, a large centre island, black granite double sink, abundant cabinetry, and a walk-out to a brand-new deck. The open-concept layout flows seamlessly into the combined living and dining areas, ideal for entertaining. Three spacious bedrooms include a primary bedroom with an updated semi-ensuite. The second family room offers a walk-out to a private backyard oasis complete with an above-ground pool. The clean, unfinished basement includes laundry and ample storage, ready for your personal touch. Beautiful curb appeal with large, manicured corner lot and no sidewalks. Prime Whitby border location close to highways, top-rated schools, parks, and all amenities. Roof (17), Windows (18), Siding/insulation (18), Furnace (19), Tankless Water Heater (19),AC (22), Fence/deck 2025. Nothing to do but move in and enjoy. (id:61476)
19 Glenabbey Drive
Clarington, Ontario
FABULOUS NEWLY RENOVATED 3+2 BEDROOM, 4.5 BATH DREAM HOME! PRICED TO SELL!! High-End finishes throughout, no expense has been spared. Bright, recently remodelled kitchen w SS Fridge, Gas stove, Dishwasher & Pot-drawers. Large living/dining area is an entertainer's delight. New, huge Anderson windows and patio doors. Legal Basement Apartment has separate entrance, 2 spacious BR's + 2 full washrooms with lots of storage. Bright, remodelled kitchen with quartz counter tops and backsplash, egress window, stylish pot lighting, additional washer/dryer. Perfect for your large family or LUCRATIVE rental income. Driveway parking for 4 vehicles. 1 large insulated shed in backyard. (Permit for extension for second garage and two bed plus 1 bath in top floor to double your profit.) Premium Sizeable corner lot w mature trees. Close to 401. Steps to public transit, green space (parks & conservation area), shops & restaurants. By far, the nicest home in the neighbourhood...don't miss this rare investment opportunity! Flexible closing, move-in ready. (id:61476)
765 Hampton Court
Pickering, Ontario
Nestled on a peaceful, tree lined street just minutes from schools, parks, restaurants, walking distance to the beachfront, easy access to Highway 401, and being the first stop for the Go Station from Toronto, this impressive multi level residence offers the perfect blend of comfort, convenience, and style. Step inside to discover a bright, open concept main floor where the stunning gourmet kitchen with quartz countertops and stainless-steel appliances flows seamlessly into the living and dining areas - an ideal layout for both everyday family life and entertaining. Sunlight pours through large windows, illuminating the heart of the home and enhancing the airy, spacious, and grand feel of the main level. The upper levels feature a gorgeous skylight, three generous-sized bedrooms and one full bathroom, ensuring privacy and easy routines for all family members. The large primary bedroom with 2-piece ensuite provides the perfect retreat after a long day, with space for a sitting area and large windows providing ample natural light. The fully finished basement provides versatile living space - perfect for a media room, home office, hobby area, or playroom. Equipped with plumbing for a kitchen, the basement also boasts in-law suite potential in the basement, with a 3-piece bath and a wood burning fireplace for cozy ambience. Outside, the deck offers a great space to entertain or relax, while overlooking multiple gardens. The fully fenced yard offers a safe haven for kids and pets, while the attached garage adds workspace and additional storage. With its thoughtful layout, modern finishes, and ideal location, this home delivers a rare opportunity for relaxed yet refined family living. (id:61476)
38 - 1850 Kingston Road
Pickering, Ontario
This beautifully maintained 3-bedroom, 3-bathroom middle-unit townhome is nestled in one of the most desirable neighbourhoods along Kingston Road. Bright, spacious, and thoughtfully designed, this home offers the ideal layout for modern family living. The open-concept main floor features a stylish kitchen with plenty of cabinet space, a cozy dining area, and a welcoming living room perfect for relaxing or entertaining. Upstairs, you'll find three generous bedrooms, including a primary suite with its own private ensuite. Enjoy the added practicality of walk-out access to the garage, making your daily routine easy and convenient. The lower level offers additional space for storage or a flexible family room setup. Located close to parks, schools, shopping, transit, and major highways, this home combines suburban tranquility with urban accessibility. Priced to sell won't last long POTL Monthly fee 246 (id:61476)
5 Meade Street
Brighton, Ontario
**Location! Location! Location!** This charming 1955 bungalow is a gem of an opportunity in the heart of vibrant Brighton, just steps from Historic Main Street! Whether you're a young family eager to enter the housing market, an investor looking to expand, or empty nesters ready to downsize for main-floor living and be fully walkable, this property is a fantastic opportunity. With 3 bedrooms, 1 bathroom, a detached 1-car garage, and space for 3 more vehicles, it's practical and convenient. Recent updates include fresh paint inside and out and new flooring throughout. While these improvements elevate the appeal, there's still plenty of room for you to increase value with a little sweat equity. Enjoy the ultimate walkable lifestyle with schools, grocery stores, pharmacies, shops, and parks all within easy reach! Plus, this residentially zoned property is in a designated Commercial Core area, offering options for self-employed retail and services alongside your home. With a generous 60-foot frontage, it's ripe for redevelopment for the visionary buyer. Don't miss out on this incredible opportunity! (id:61476)
31 Wellington Street
Brock, Ontario
Unique CUSTOM BUILT BUNGALOW built with amazing full circular and expansive DIRECT VIEW of LAKE SIMCOE and BEACH AREA approximately 200 feet away, and Yacht Club behind the home, just a walk away from your boat. OPEN CONCEPT LIVING, KITCHEN & DINING AREA offers tons of natural light and north WEST VIEWS of the LAKE, where you can sit and relax while watching stunning SUNSETS. Large deck on the back of the home with a 3 SEASON SUNROOM. Detached TWO CAR GARAGE with a lengthy driveway to fit all your friends and family. HUGE PRIMARY BEDROOM features a walk-in closet plus another double closet and an ensuite bathroom. A well proportioned second bedroom with a window and double closet. The spacious den could easily be converted into a third bedroom. MAIN FLOOR LAUNDRY for ease of use. The partially finished basement offers an IN-LAW SUITE, with KITCHEN & BATHROOM ROUGH-INS, 2 bedrooms and a grand family room area. BRAND NEW GAS FURNACE; The home and garage features a metal roof. Note: Some basement photos are virtually staged to show what it looked like before and the two sheds on the property (not in photos) will remain. (id:61476)
9500 Grasshopper Park Road
Clarington, Ontario
Every once in a while, a property comes along that doesn't just offer a home it offers a feeling & allows you to create & tell your own story. Tucked away on 50+ Acres of peaceful, managed forest, this Viceroy-style built home welcomes you with warmth, light, & space to breathe. From the moment you drive up to the stunning south facing wall of glass you will know this is the one for you. Built in 2001 & thoughtfully updated with a fully renovated Kitchen & 3 Bathrooms Combined with Engineered Hardwood Floors throughout the main level. This home strikes a beautiful balance between modern design & timeless comfort. Perched Peacefully on the Upper Level is the spacious & bright Primary Bdrm with a 4-piece ensuite. The main level features an additional 3 BDRMS (1 is an Art Studio) 1 Bthrm, Kitchen & Dining Room & Sundrenched Living Room with fireplace. The Expansive windows frame the breathtaking view, filling each room with the beauty of the surrounding landscape. The Lower level acts as the main entrance where you will find more opportunities with 2 BDRMS, a 3-piece Bathroom, Workshop & Mechanical Room + A cold cellar. This Home is a place where mornings start with quiet walks along winding trails, where the view from your Living RM shifts gracefully with the seasons, & where evenings can be spent in complete privacy under the stars. Seamlessly blending the charm of country living with the ease of modern technology. The land itself offers endless possibilities. Over 50 acres at your doorstep, you have the freedom to explore, create, and connect with nature in a way few properties allow. From outdoor adventures to peaceful retreats, this property adapts to the lifestyle you imagine. And with Port Perry & Bowmanville 20 mins away, you'll enjoy the best of both worlds - true seclusion without sacrificing convenience. This is a sanctuary - One that captures the feeling of escape at a level few places can match. (id:61476)
5 Waldron Court
Ajax, Ontario
Well Maintained 4 Bedroom 3 Bathroom Detached Home In Highly Desirable Northwest Ajax community* 1950 Sq Ft* Main Floor Features Brand New Hardwood Flooring* Private Yard with Mature Trees* Family Friendly Cul De Sac* Freshly Painted * Family Room With Fireplace* Modern Kitchen With New Quartz Countertop & Backsplash & Breakfast Bar * Primary Bedroom With Walk-In Closet & 5-piece Ensuite * Newly Updated Powder Room* Updated Bathroom With Glass-Enclosed Walk-In Shower With Built-In Bench* Conveniently Located Close To Schools, Parks, Shopping, Transit, & Highways* 6 Parking Spaces* Roof (3 yrs) (id:61476)


