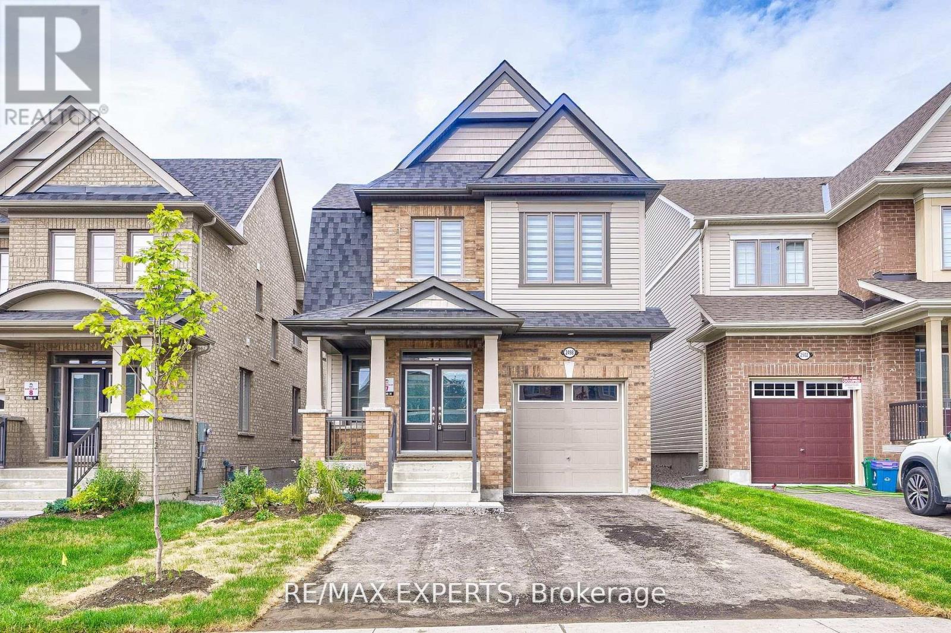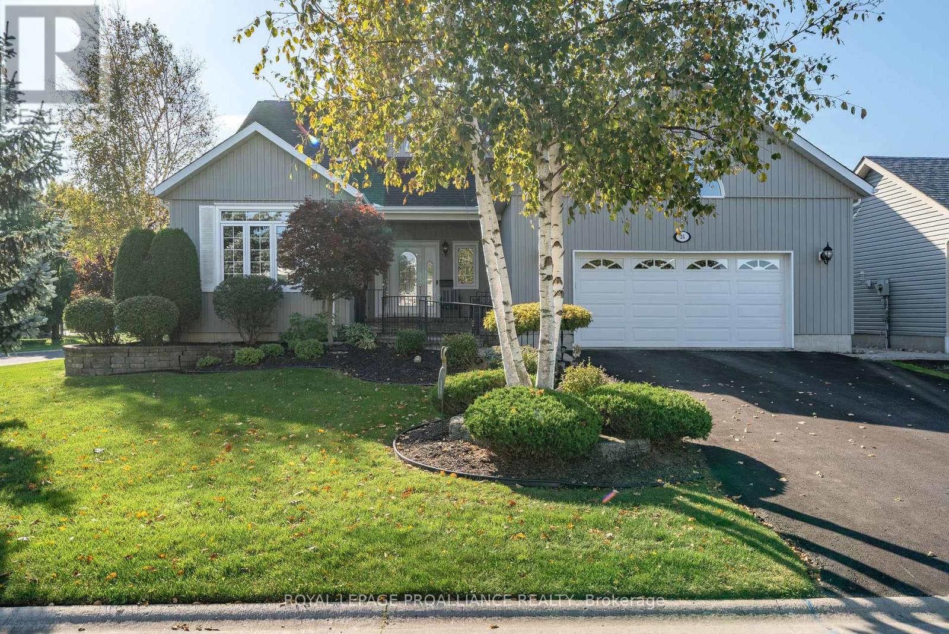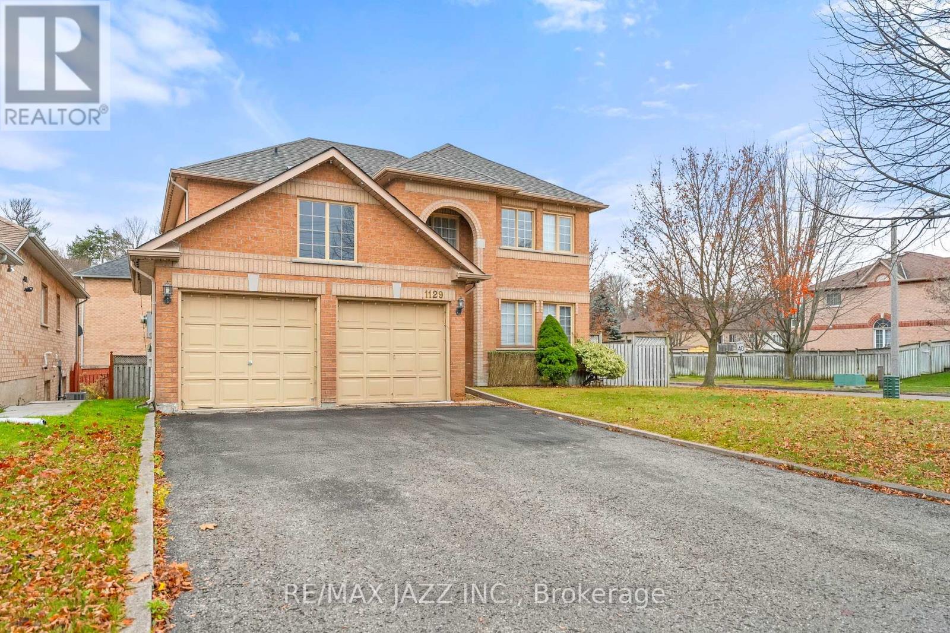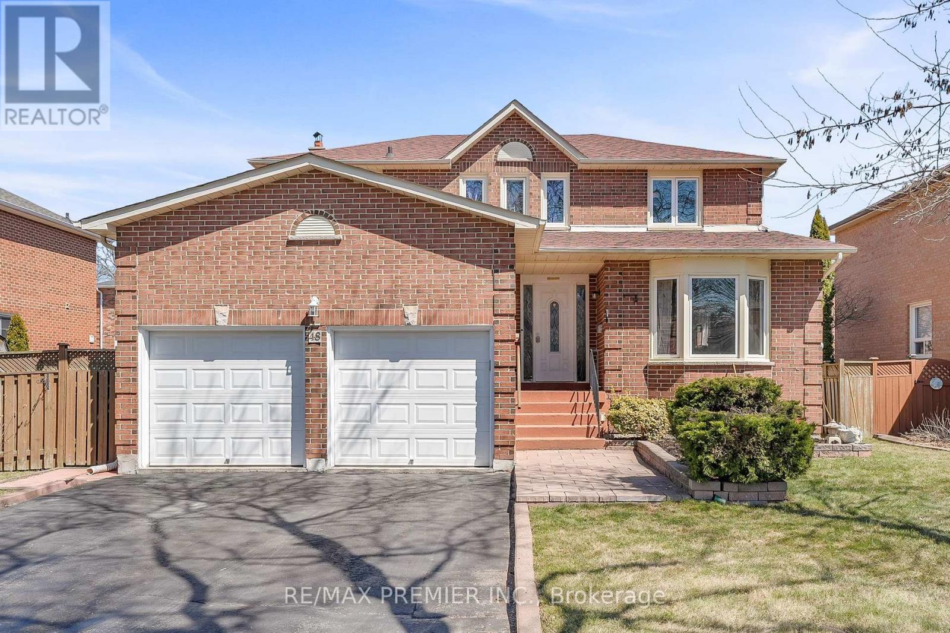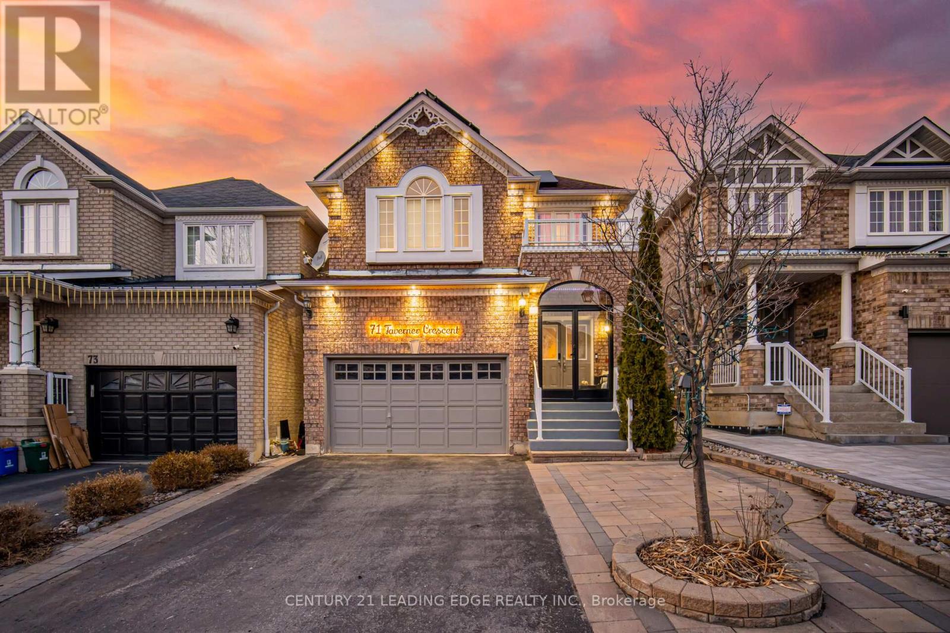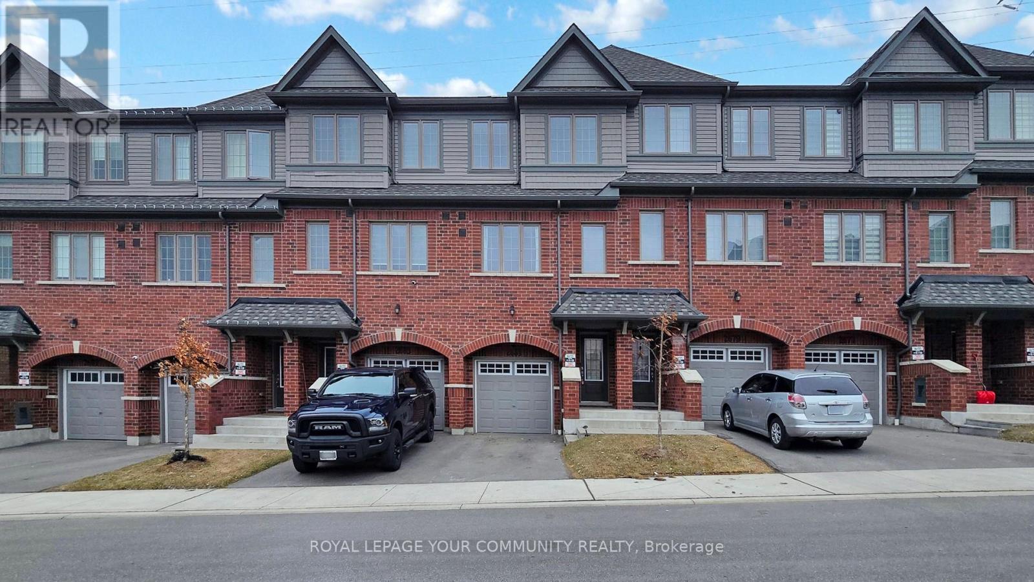2498 Kentucky Derby Way
Oshawa, Ontario
Welcome to your new executive detached home in the prestigious Windfields Farm Community in north OSHAWA. 4 Bed, 3 washrooms, East facing, House has a blend of comfort, convenience and style. comes with modern and spacious living space with plenty of natural light, double door entry, Separate entrance by the builder to the unspoiled basement with big window, R/I for 3pc washroom , cold room and 200 Amp upgraded electric panel .Central AC, Humidifier, R/I central vac , Entrance through garage, upgraded high ceiling with tall doors on both floors, Breakfast area has French door to the backyard, Chef inspired Upgraded kitchen, S/S appliances, Gas cooktop , wall oven , breakfast bar, granite counter top and backsplash .Gas fireplace in the great room , separate living room and a powder room on the main floor for your guests. Oak stairs , iron pickets , Upstairs master with walk-in closet , ensuite glass shower oval tub, another upgraded 4pc washroom on the 2nd, upgraded plush carpet in all bedrooms , Study area is an additional feature in one of the bedroom. No need to go downstairs for laundry it is conveniently located on the 2nd floor. List goes on , thousands spent on Upgrades. Easy access to Grocery, Banks, Restaurants, Costco , UOIT, Durham College, Public Transit, 407 and minutes to 412 making this home an ideal choice. Neighbourhood has many trails and nature walks. (id:61476)
25 Shewman Road
Brighton, Ontario
Exquisitely custom designed by single owners, this elegant & impressive 3 bed 3 bath home stands rare & beautiful in the Brighton By The Bay adult community. Exceptional in architecture & size with over 2800 finished square feet plus a full height basement, this home was imagined with the love of family & entertaining at the front of mind. Bright, airy & open, yet with comfortable & private spaces, the main floor features a striking living area, impressively open to the second floor loft, private dedicated dining room & sunny breakfast space with vaulted ceiling- seamlessly designed for hosting. The exquisitely vaulted 18x 23 primary bedroom with 1 walk-in & 3 mirrored closets, designed to neatly organize a multi-seasonal wardrobe, also features a spacious ensuite bath with large glass & tile shower & soaker tub. Second main floor bedroom, currently being used as a cozy den, offers great main floor space for guests with an accompanying 3pc bath. Neatly tucked away laundry area with sink & custom cabinets & access to the oversized vaulted garage completes the main floor. On the second level a gorgeous loft area with lounge & office space also boasts a rare 3rd bedroom with four piece ensuite bath & walk-in closet. Stunning exterior with board & batten siding, interlock tiered front porch & mature, low maintenance landscaping adds privacy to the lovely corner lot. The large private back deck extends living space outdoors with classic black & white striped automatic awning. Perfect space for outdoor dining. Active & welcoming Brighton By The Bay adult community includes private walking trails to the waterfront, lawn bowling pitch & vibrant community centre for weekly activities. All a short drive to the cafes & shops of downtown Brighton, one hour from Durham region. Live beautifully & Feel at Home on Shewman Road in Brighton. (id:61476)
32 Liberty Street S
Clarington, Ontario
Welcome to 32 Liberty Street South, a charming semi-detached home in Bowmanville. Offering 3 bedrooms and 1 bath, this home is perfect for those looking for both comfort and convenience. Lovely bright, updated open-concept kitchen/living room main floor layout. Newer flooring throughout. This home is conveniently located close to the hospital, parks, schools, shopping and transit, all just a short walk away! Despite being in an excellent location for walking access to multiple shopping options, this property includes 2 private parking spaces at the rear, off Queen Street. A must see, great for first time buyers, move in ready with easy access to everything you need. Roof Shingles Nov 2015, Furnace and Air Conditioner 2019, Stove and Microwave 2022, Kitchen - Living room update 2023, New flooring throughout 2023. Open House Saturday April 19 from 2 to 4 pm. Open house is cancelled ~ Sold Conditional (id:61476)
8 Yewtree Way
Whitby, Ontario
Welcome To This Stunning 2+1 Bedroom, 2 Bathroom Brick Townhome In A Family-Friendly Neighbourhood, Close To All Amenities & Walking Distance To Shops, Restaurants, Schools, Parks & Transit! This Home Offers Turn-Key, Maintenance-Free Living At Its Finest. Step Onto The Charming Front Porch And Enter The Main Level, Featuring 9-Foot Ceilings, Two Convenient Storage Closets, Access To The 2 Car Garage, A Cozy Family Room With Pot Lights, And A Bright Second Bedroom With An Oversized Window And A Private 4-Piece Ensuite. Upstairs, The Space Opens Up Beautifully With Soaring Vaulted Ceilings, Abundant Natural Light, And Modern Pot Lights Throughout. The Open-Concept Living And Dining Area Creates An Inviting Atmosphere Perfect For Entertaining. The Stylish Kitchen Overlooks The Living Area And Features Beautiful Quartz Countertops, New Appliances (2019), A Sleek Backsplash, And A Walk-Out To A Spacious Patio, Ideal For Morning Coffee Or Winding Down In The Evening.The Primary Bedroom Boasts A Large Window, Double Closet, And A Spa-Like Semi-Ensuite Complete With A Glass Shower And Separate Jacuzzi Tub. Lovingly Maintained And Thoughtfully Upgraded, . Just Move In And Enjoy! EXTRAS: Monthly POTL Fee Includes Snow Removal, Grass Cutting, Garbage & Recycling Pick Up & Common Area Up Keep. In-Wall Keyed Safe In Primary Closet. Nest Thermostat. New Fridge, Stove & Dishwasher (2019). Pot Lights (2019). Roof (2018). A/C (2019). Front Porch Updated (2022). Laminate Flooring On Main & Upper Level (2019). Carpet In Basement (2024). (id:61476)
41 Underwood Drive
Whitby, Ontario
Outstanding location in North Whitby's Brooklin Community! Situated minutes away from a Highway 407 exit, this home is in a ideal neighbourhood. Mere steps to a park outfitted with swings and climbers, park benches and shade trees and connecting to walking paths to the north and south. Memorial Park and John Hulley Trail are in walking distance, as is a stroll into the quaint downtown shopping area. This home features 4 plus 2 Bedrooms and 3 Washrooms as well as a desirable Main Floor layout. The Kitchen has ample storage and Quartz counter space, including a Breakfast Bar and Breakfast Area, including a Walk-out to the Garden. A Formal Living Room with Cathedral Ceiling and the Dining Room offer Hardwood Flooring and California Shutters. Relax in the main floor Family Room which is open to the Kitchen and features a Gas Fireplace. The Backyard Inground Pool is approximately 16 feet by 32 feet and is surrounded by brick edging. Primary Suite includes a Walk-in Closet and a Private 4 piece Ensuite Bath with Separate Shower. Enjoy the convenience of a Main Floor Laundry room while you enjoy the spaciousness of this large family home. (id:61476)
1129 Gossamer Drive
Pickering, Ontario
Welcome Home to This All-Brick, 2-Storey Executive Home. Situated In A Lovely Community Tucked Away In A Quiet Cul-De-Sac In A High-Demand Pickering Location. Perfect For A Large Or An Extended Family! Beautiful Home, Ideal For A Multi-Generational Family W/ Great In-Law Potential. Warm & Inviting Kitchen with Walk Out To Deck, Spacious Open Concept Design Family Room With Large Windows, Overlooking The Picturesque Fully Fenced Backyard. Oversized Bedrooms, Primary with Large Ensuite Bath W/soaker tub, Separate Shower and Dual Closets. Main Floor Laundry With Access To Garage. Home Features 9-Ft Ceilings, Open Concept Floor Plans, Hardwood Floors. Fully Finished Basement W/ High Ceilings Perfect For The In Laws or Home Office or Gym. Situated On A Ravine/Pie Shaped Lot In A Court. Private Double Driveway W/ Double Car Garage For Ample Parking. Backing Onto A Ravine W/ Total Privacy. W/Greenspaces And Miles Of Trails Nearby. Exceptional Location Close To Schools, Parks, Access To The GO Train, Public Transit, Hwy 401/407 & Amenities. Quiet Family Friendly Court, Siding Onto A Large Park And Backing Onto A Conservation Area. (id:61476)
45 Olerud Drive
Whitby, Ontario
Welcome To Your Dream Home! Step Into Luxury With This Stunning, Highly-Upgraded Home Located In One Of The Most Sought-After Neighborhoods, Perfectly Positioned Near Major Connecting Highways For Ultimate Convenience. This Home Features: Custom Oversized Windows At The Rear Unique To This Model Flooding The Home With Natural Light, A Spacious Open-Concept Layout Perfect For Entertaining, 10-Foot Ceilings That Enhance The Airy, Elegant Feel Throughout, A Walkout Basement With Ravine Views Offering Potential For An In-Law Suite Or Private Retreat, A Premium Ravine Lot For Privacy And Tranquility, Built-In Appliances And A Gourmet Kitchen That's A True Showstopper. You'll Fall In Love At First Sight This Property Is The Perfect Blend Of Luxury, Comfort, And Location. Don't Miss Your Chance To Own A Home That Truly Stands Out From The Rest. (id:61476)
136 Summer Street
Oshawa, Ontario
Ideal for first time homebuyers. Detached home on quiet dead end street. Beside Sunnyside Park. 3 bedrooms, 2 full bathrooms. Private fenced backyard, soaker tub & huge walk in shower. (id:61476)
48 Mayor Crescent
Ajax, Ontario
Live by the Lake in Style The Terra Model by Terra Gold Homes. Welcome to this stunning all-brick 4 +2 Bdrm 4 Bath showstopper in Ajax's highly coveted waterfront community-just steps from the lake and scenic trails! This beautifully landscaped property features a double garage, interlock walkway, and a large entertainers deck for unforgettable evenings under the stars. Inside, you'll find a sun-filled eat-in kitchen with a gas stove, endless cabinetry, and a walk-out to your serene backyard. The elegant living/dining room is framed by French doors and gleaming hardwood floors, while the cozy family room with fireplace adds the perfect touch of warmth. Upstairs, enjoy 4 spacious bedrooms, including a grand primary suite with a walk-in closet and private ensuite.But thats not all the legal basement apartment boasts above-grade windows, a private entrance, 2 bedrooms, a full 4-piece bath, eat-in kitchen, huge rec room, and ample storage-ideal for multigenerational living or rental income. This rare gem blends luxury, location, and lifestyle in one irresistible package. Schedule your showing today and step into your dream home! (id:61476)
71 Taverner Crescent N
Ajax, Ontario
**Pride Of Ownership With Original Owners** Incredible Value At This Exquisite John Body-Built Home in one of Ajax's Premier Neighborhood! Situated on a premium lot, this stunning home offers approximately 2400 sq. ft. of elegant living space. Located just steps from highly-rated Vimy Ridge Public School and French Immersion Rosemary Brown Public School, this is the ideal family home! Step inside to discover a bright, open layout with gleaming hardwood floors, pot lights, and a cozy gas fireplace in the family room. The chef-inspired kitchen features sleek granite countertops and a gas stove, perfect for culinary creations. Retreat to the luxurious master suite, complete with a spa-like ensuite offering a soaking tub and separate shower. Ample Storage in all bedrooms and 2 linen closets with a laundry chute in the hallway. Enjoy the added benefits of an updated electrical panel and a new owned solar panel system, providing approximately $250 in monthly savings. The finished basement with a separate entrance offers excellent potential for rental income or extra living space. Relax in your own backyard oasis, complete with a hot tub, or unwind on the enclosed front porch, adding even more outdoor living space. Located in one of Ajax's most sought-after neighborhoods, this home is truly a rare find. Don't miss out - book your showing today! (id:61476)
65 - 735 Sheppard Avenue
Pickering, Ontario
Modern Townhouse with Finished Walkout Basement To Private Fenced Back Yard. Perfect Home For Young families, First Time Buyers or Investors, Gorgeous Updated Kitchen With Stainless Steel Appliances, Under Mounted Sink. Backsplash, Quartz Counters, Breakfast Bar and Pot Lights, Finished Basement Can Be Used As A Recreation Space, or An Extra Bedroom, Office Area, Direct Access From Garage, Close to Schools, Pickering Go Station, Restaurants, Shopping Centers, Schools, Library, Public Transit, Parks, Conservation Area, And Few Mins To Hwy 401/412 & 407 . Move-In Ready. You Do Not Want To Miss Out On This Immaculate Turnkey Townhouse. Check Out The Pride of Ownership Throughout w Approx. 1700 Sq ft OF functional Living Space. Tons Of Natural Light! Open Concept Kitchen Features, Breakfast Area w/o to Balcony. Oversized Primary Bedroom Boasts 4pc Ensuite And A Full Second 4 Piece Washroom On The Second Floor. 2pc Washroom On Main Floor Upper Floor Laundry. Low Maintenance Fees, Enjoy Exclusive Gated FOB Entry For Owners Paired W CCTV Security Throughout Entire Community Including Playground For Kids. Fenced Backyard Offers Privacy And Serenity. Safe And Family Oriented Neighborhood Located Just Steps To HWY 401. Book Your Showing Today! (id:61476)
35 - 2681 Magdalen Path
Oshawa, Ontario
BEST VALUE!* Rarely Lived in this Absolutely Gorgeous Townhome in an Unbeatable Community of Windfield Farms* First-Time-Home-Buyers and Investor's Dream Home* Generously Proportioned Layout Offering 4 Bedrooms* 9' Smooth Ceiling on the Liv/Din. and Kitchen Areas* Massive Living Room W/Out to Balcony* Open Concept Kitchen W/Granite Counters and Breakfast Bar* Generous Size Dining Room for Entertaining* Receives Ample Sunlight Throughout the Day, Filling the Living Space and Bedrooms W/Natural Light, Resulting in Potential Energy Savings* Ground Level Family/living Room W/out to Back Yard and Offers Convenient Access to Garage* Extra Storage Area in Garage* Walking Distance to All Amenities* Situated in a Fast Growing Community in Northern Oshawa, Located Near UOIT and Durham College, Brand New Establishment, Steps Away Costco, Restaurants, Coffee Shops and Many More in the Area*. (id:61476)


