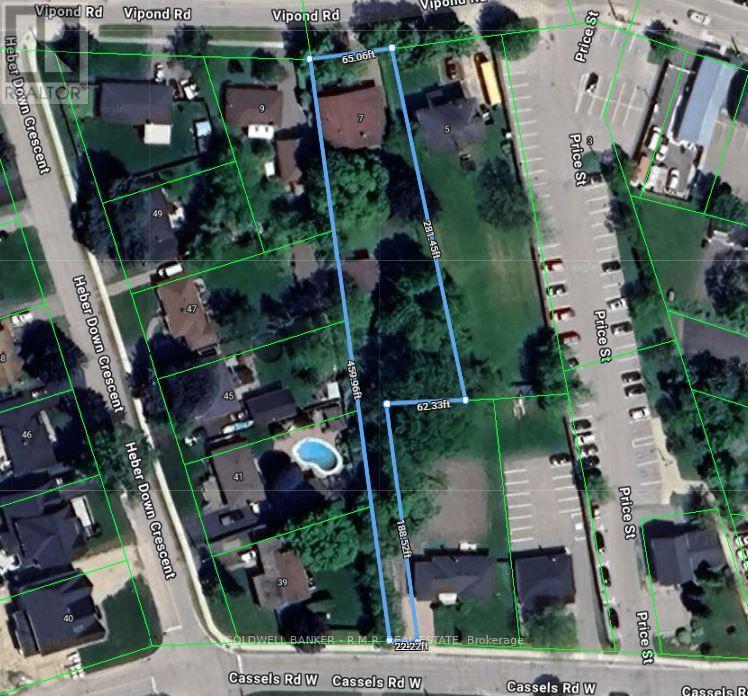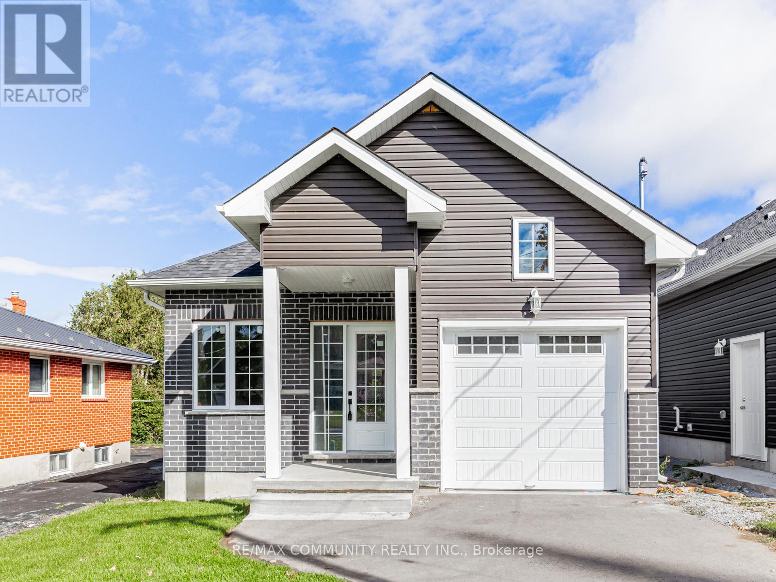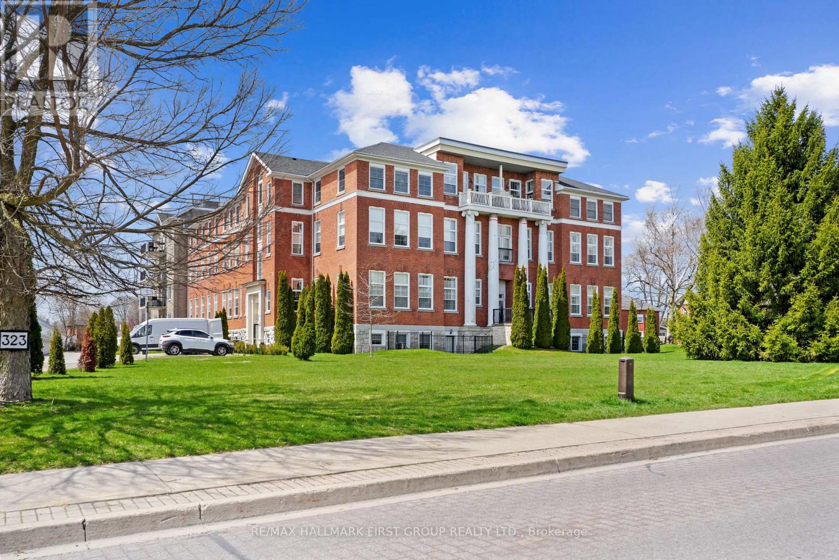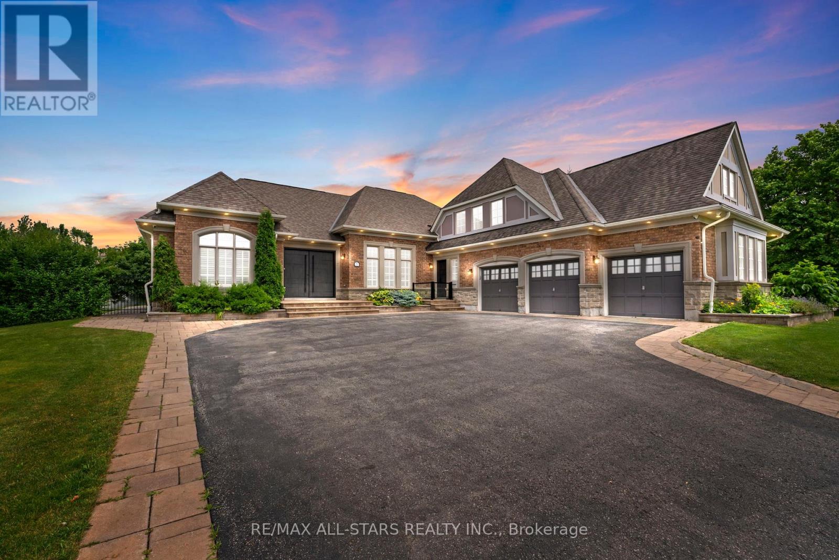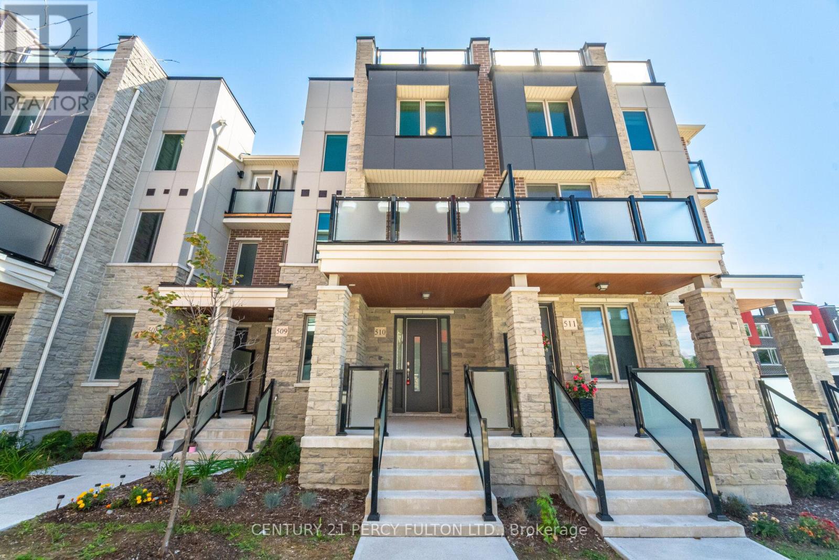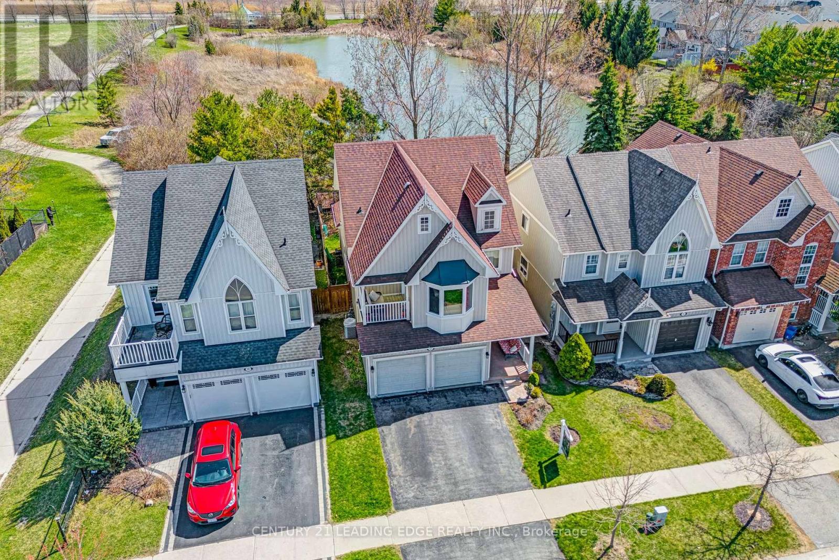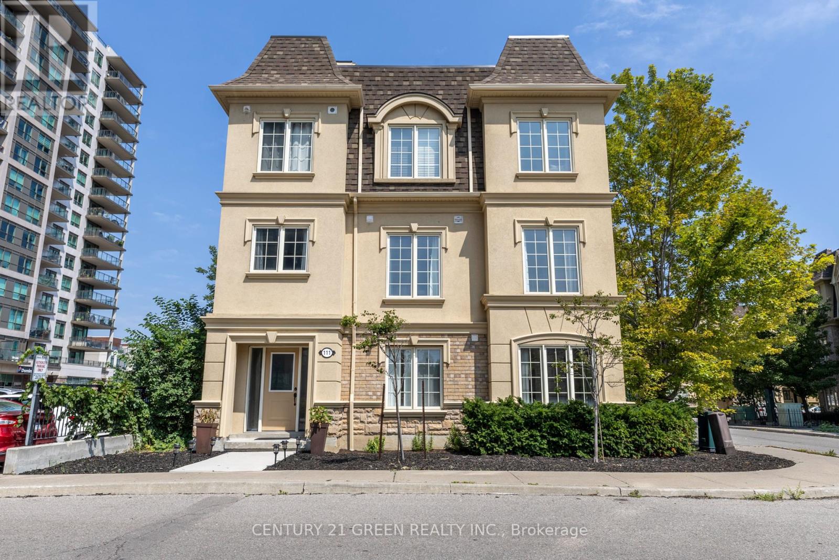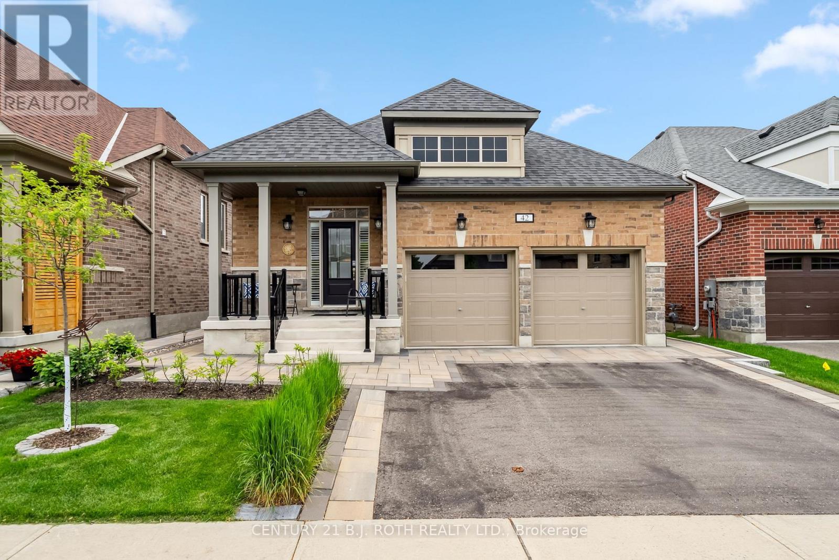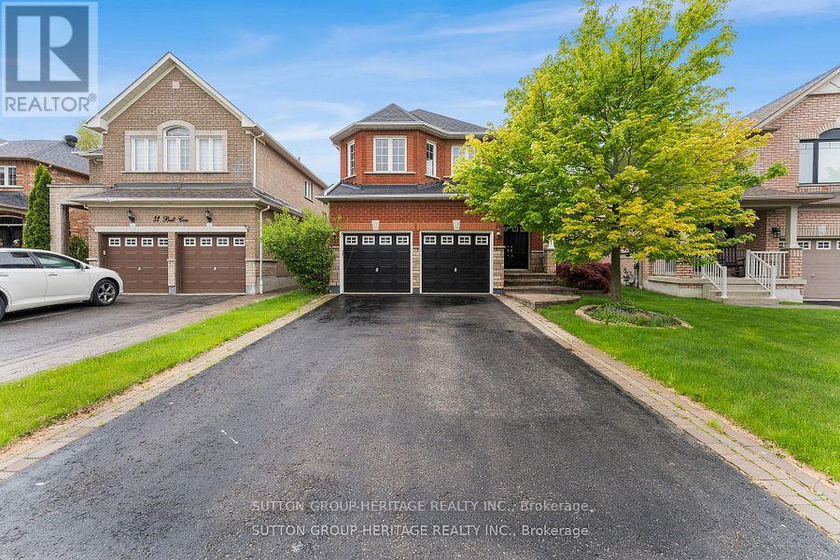7 Vipond Road
Whitby, Ontario
Prime location for redevelopment with **Numerous Options Available**. Village of Brooklin Secondary Plan is pending finalization for 2026. The secondary plan will allow redevelopment for Mixed use Commercial/Residential. New regulations will permit Minimum 2 Storey to Maximum 4 Storey building with up to 40% lot coverage. Ideal for executive or luxury seniors rental apartments. Just steps to the Village of Brooklin Shopping District. (id:61476)
506 Simcoe Street
Brock, Ontario
Gorgeous Custom Built Sun-Filled Detached Bungalow House Featuring 4 Bed & 3 Bath Situated Close To The High Demand Area Of Downtown Beaverton. 9' Main Floor Ceiling With The Smooth Ceiling And 9' Unfinished Basement With Separate Entrance. Quartz Countertop In Kitchen And Washrooms. Hardwood Floor Thru-Out Main, Pot Lights. Steps To Park, Library & Close To Beaches, Schools, Golf, Marina And Place Of Worship. Tankless Water Heater $48.84/Month. (id:61476)
104 - 323 George Street
Cobourg, Ontario
Experience comfort and style in this beautifully maintained 2-bedroom main-floor condo in the heart of Cobourg. Freshly painted with updated bathrooms, this inviting space is part of the highly sought-after George Street Building, blending charm and modern convenience. Hardwood floors flow throughout the open-concept living and dining areas, highlighted by elegant crown moulding and wainscoting. The thoughtfully designed kitchen features built-in appliances, recessed lighting, and a breakfast bar perfect for casual meals. The spacious primary bedroom boasts a walk-in closet and a private ensuite, while the second bedroom provides flexibility for guests, a home office, or additional living space. A second full bathroom and in-suite laundry add to the everyday ease. Enjoy a private terrace and entrance, an ideal spot to relax or entertain. With downtown Cobourg shops, dining, and the beach just a short stroll away, plus quick access to the 401. This condo offers an effortless lifestyle in a prime location. (id:61476)
21 Country Club Crescent
Uxbridge, Ontario
Step into luxury living in Uxbridge's prestigious gated community, The Estates of Wyndance. This stunning 3+2 bed, 6 bath bungalow was extensively updated in 2021 and offers nearly 6,000 sq.ft. of finished living space on a 0.75-acre lot, thoughtfully designed for multi-generational living. The main floor features a grand foyer with formal living and dining, opening up to a gorgeous great room with coffered ceilings and gas fireplace, and a stunning custom kitchen with an oversized island with waterfall quartz countertop, premium built-in appliances, and extended cabinetry with crown moulding. The spacious primary suite offers two walk-in closets and a 5-piece ensuite bath with a double vanity, LED mirrors, standalone soaker tub, and glass shower. Two additional bedrooms with hardwood flooring and california shutters share a beautifully-updated 4-piece Jack & Jill bathroom. Enjoy the convenience of added storage in the custom mudroom with laundry, complete with access to the 3-Car Garage. A bright spacious loft above the garage with a full 3-piece bath provides the ideal nanny suite, home office, or private guest space. The finished basement/in-law suite offers incredible versatility, complete with its own custom kitchen, family and dining area, two bedrooms with egress windows, two full bathrooms, and a private den or office space. Outdoors, enjoy your private backyard retreat with an 18' x 36' Gunite pool, 1,780 sq ft of patio space, and a pool house with 4-piece bath - perfect for summer entertaining. Wyndance offers an exclusive gated lifestyle with walking trails, ponds, tennis, pickleball, basketball courts, and a deeded Platinum ClubLink Golf Membership for One. Just 15 minutes to Hwy 407, Wyndance offers the perfect balance of privacy and convenience, with a school bus route servicing the community and easy access to Uxbridge's charming downtown, shopping, dining, and scenic trails. Enjoy peaceful country living without sacrificing convenience! (id:61476)
510 - 1034 Reflection Place
Pickering, Ontario
Immaculate 3 Year Old Condo Townhouse in North Pickering * 3 Bedrooms * 3 Baths * 2 Balconies Plus Rooftop Terrace * Entrance From Garage * Oak Stairs * Quartz Counters in Kitchen * Custom Built-In Shelf in the Entrance * Close to Parks, Schools, Shopping, Restaurants and more (id:61476)
1633 Autumn Crescent
Pickering, Ontario
Well-Maintained Home in Prime Pickering. This lovingly cared-for home offers key updates and great potential. Enjoy fresh hardwood on the main floor, quality laminate upstairs, and a bright, open-concept layout enhanced by newer windows and fresh white paint throughout. Major upgrades include roof shingles, a high-efficiency furnace, and windows all done in recent years. Upstairs features three spacious bedrooms with a smart layout. The finished basement provides extra living space ideal for a rec room and office or gym. Located in one of Pickering's most desirable communities, you're just minutes from top-rated schools, parks, shopping, transit, and easy access to the 401, 407, and GO. Move-in ready with room to make it your own. Dont miss out! (id:61476)
53 Kinross Avenue
Whitby, Ontario
This perfect family home features a large eat-in kitchen, 4+1 bedrooms, 4 bathrooms and a finished basement. Enjoy the serenity of your morning coffee from the backyard looking out onto the pond. The large entry leads to a spacious main floor offering a large kitchen with walk-out to the back deck, combined living/dining room, and family room overlooking the backyard with large windows that fill the room with natural light. The 2nd floor features brand new broadloom installed in February 2025, with a large primary bedroom overlooking the pond and a luxurious 4-piece ensuite. The additional bedrooms are generous in size with the 4th bedroom offering walk-out to private deck overlooking the park. This home also features a double car garage with plenty of storage room. Located in an excellent neighbourhood, this home is within walking distance of schools, parks, Main Street, grocery stores, easy access to 407 and more. This is a must see! (id:61476)
111 - 1250 St. Martins Drive
Pickering, Ontario
Desirable "San Francisco By The Bay" Community, Sun Filled, Bright Open Concept, Freehold Location! Location! Location! A Real Commuters Paradise, Steps To Go And 401, End Unit In Townhouse, This Was The Builders Model Home Lots Of Upgrades, Roof Top Bbq, Terrace With Gas Hook Up, Master En-Suite Washroom W/His/ Her Closets, Ground Level Den, Heated Garage, Dining And Living Room Floors, Granite Counters, Large Cabinets, S/S App., Oak Rails Throughout. (id:61476)
42 Glenhaven Court
Scugog, Ontario
This home is not staged its simply that well cared for. Looking to Right-Size? Step inside this 2-bedroom, 3-bathroom ranch bungalow in desirable Port Perry. Offering effortless main-floor living in a desirable price range. Designed with comfort and convenience in mind, this home shows like new with quality finishes throughout and thoughtful details that make everyday living easy. Step inside to find a bright, open layout featuring a spacious living area, modern kitchen, and dining space that flows seamlessly for entertaining. The main floor laundry and direct garage access ensure everything you need is right at your fingertips. The primary suite offers a peaceful retreat with its own ensuite, and walk-in closet, while the second bedroom and additional full bath provide room for guests or a home office. The lower level features a cold room, and large unfinished space with R/I for a fourth bathroom to finish or just extra storage. The smaller lot means less upkeep and more time to enjoy life! A fully fenced, low-maintenance yard with a beautifully landscaped patio is ideal for relaxing, entertaining, or letting the grandkids and Fido play safely. Move right in and start enjoying a worry-free lifestyle in a home designed for easy living. (id:61476)
34 Ball Crescent
Whitby, Ontario
Welcome to 34 Ball Crescent, Whitby, located in the highly sought-after Williamsburg community. This 4+1 bedroom detached home sits on a quiet, family-friendly street, just steps to top-ranked elementary and secondary schools, parks, trails, and minutes to major highways. Bright and spacious, the home features a large family-sized kitchen with an eat-in breakfast area and a walkout to a private backyard with a large deck perfect for outdoor living and entertaining. The combined living and dining rooms showcase beautiful hardwood flooring, while the main floor family room offers hardwood floors and a cozy fireplace. Upstairs, you'll find four generously sized bedrooms, including a well-appointed primary suite with a 4-piece ensuite. The finished basement adds even more living space with a large recreation room and a fifth bedroom- ideal for guests or extended family. Main floor laundry offers convenient garage access to a double-car garage. Close to Heber Down Conservation Area, Hwy 412, and Hwy 407, this is the perfect home for families looking for space, comfort, and a prime location. (id:61476)
1138 Tanzer Court
Pickering, Ontario
Welcome to 1138 Tanzer Court, a charming semi-detached 2-storey home tucked away in one of Pickerings most desirable family-friendly neighbourhoods. Perfectly blending comfort and style with prime location, this home has been thoughtfully updated and is move-in ready for its next chapter. Step into the heart of the home, where a recently renovated kitchen awaits with upgraded countertops, a stylish backsplash, and ample cabinetry to keep everything organized. Just off the kitchen, a cozy eating/dining area with custom added storage offers a perfect spot for casual dining and provides a walkout to your private outdoor retreat. The main floor continues with a bright living room, featuring a large and a welcoming fireplace to gather around on cooler evenings. Upstairs, the spacious primary bedroom offers plenty of room to unwind, while two additional bedrooms are filled with natural light, perfect for family, guests, or a home office. The updated upper-level bathroom adds a fresh, modern touch, making daily routines a little more enjoyable. The finished basement extends your living space with an entertainment area designed for movie nights or game days. Outside, the deep backyard is a true highlight - a beautifully landscaped retreat with a large deck and vibrant gardens, creating the ultimate entertainers paradise. You'll enjoy the best of Pickering living close to parks, schools, walking trails, shops, transit, and just minutes to the waterfront and 401 for easy commuting. Tons of storage with additional sheds in backyard. Extended driveway for 4 total parking spaces. This home is the perfect opportunity to get a freehold property with a large backyard, in the heart of Pickering. (id:61476)
89 Eric Clarke Drive
Whitby, Ontario
Welcome To This Stunning, Fully Upgraded Home In One Of Whitbys Most Sought-AfterNeighborhoods Featuring Over $$$ In Premium Upgrades! Spacious Layout: Enjoy A Beautifully Designed Floor Plan With A Separate Family Room, Bright Breakfast Area, And Elegant Hardwood Staircase With Luxury Finishes. Modern Kitchen: Features Stainless Steel Fridge & Stove,Quartz Countertops, And Ample Cabinet Space Perfect For Everyday Living And Entertaining.Luxurious Master Suite: Retreat To Your Private 4-Piece Ensuite And Walk-In Closet In The Spacious Master Bedroom. Legal Basement Apartment: Includes Permit-Approved Separate Entrance Ideal For Rental Income Or Multi-Generational Living.Peaceful Backyard: A Beautifully Maintained Yard Thats Perfect For Relaxing Mornings And Peaceful Evenings. Close To Everything: Schools, Parks, Community Centers, Public Transit, And More Are Just Minutes Away.Perfect For Families, Investors, Or Anyone Looking For A Move-In-Ready Home In A High-Demand Area! (id:61476)


