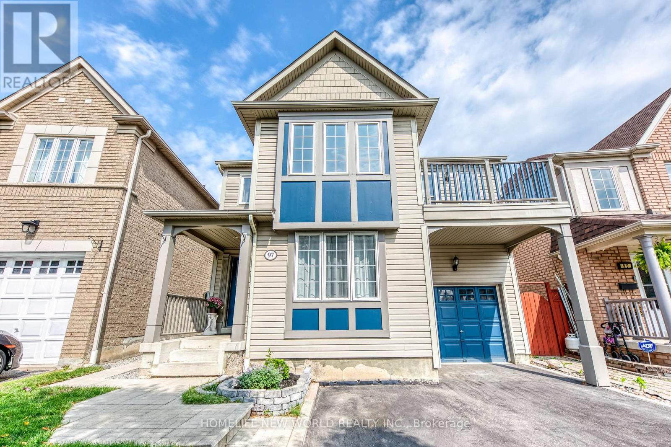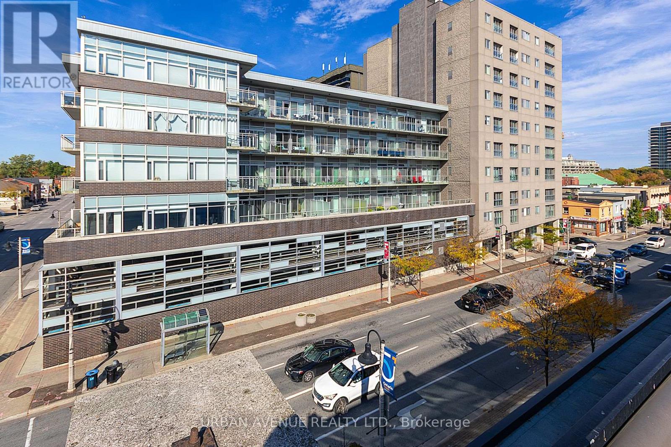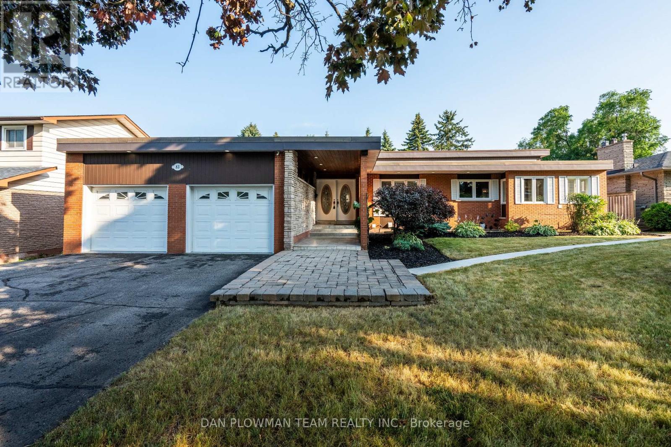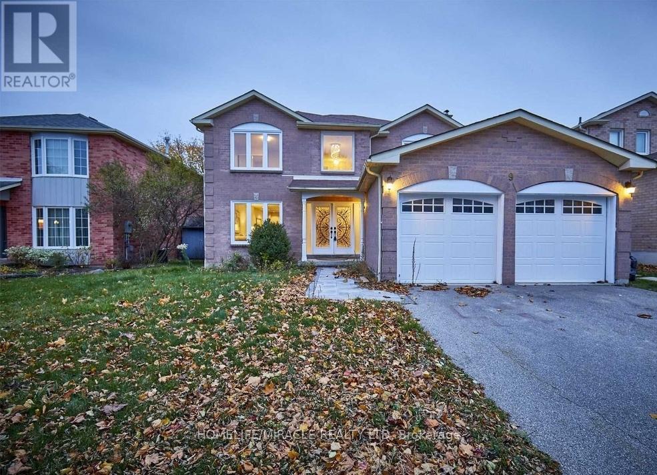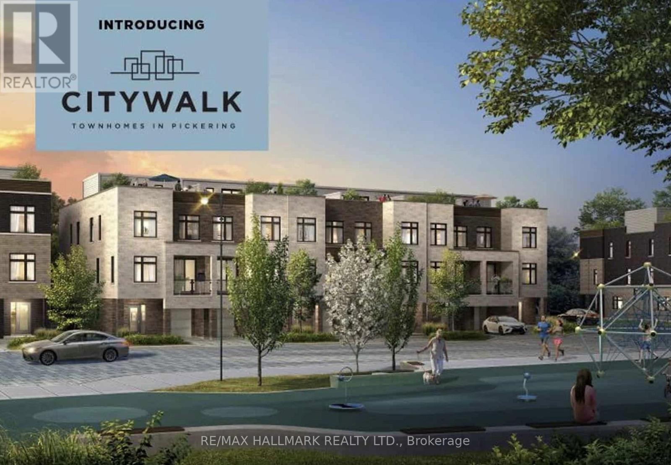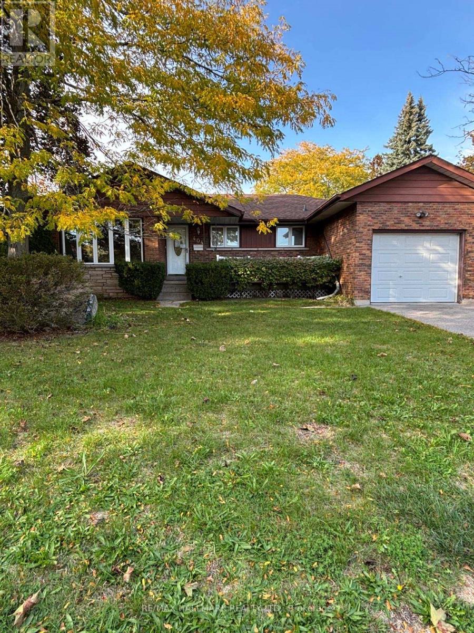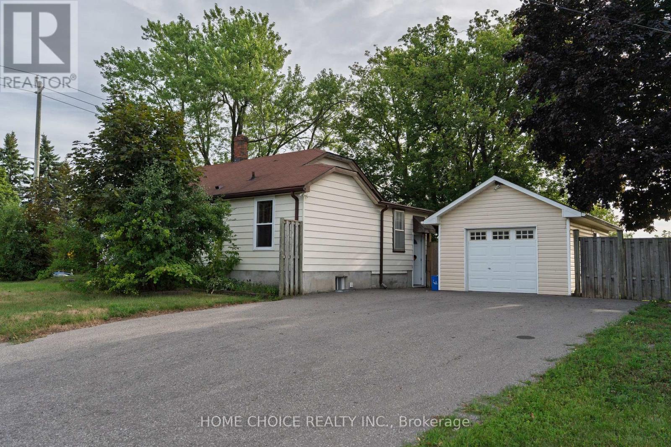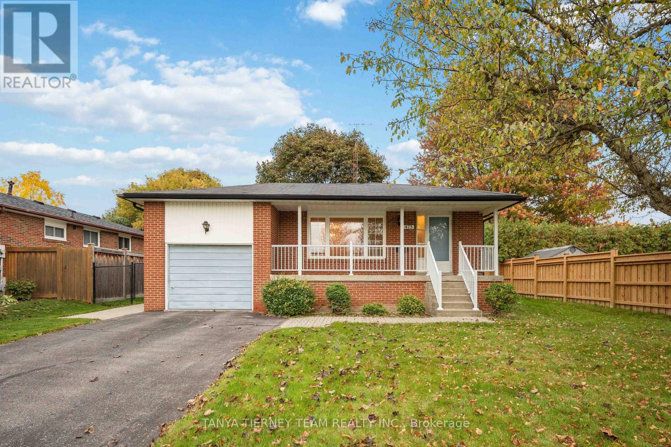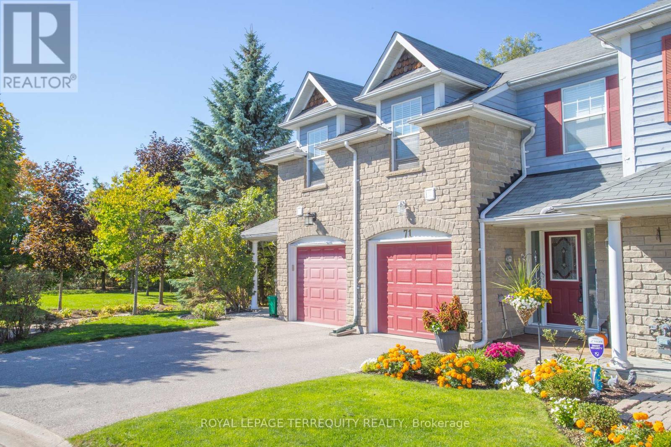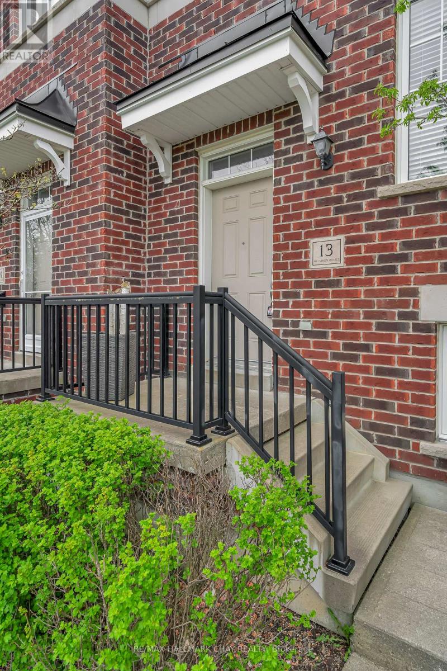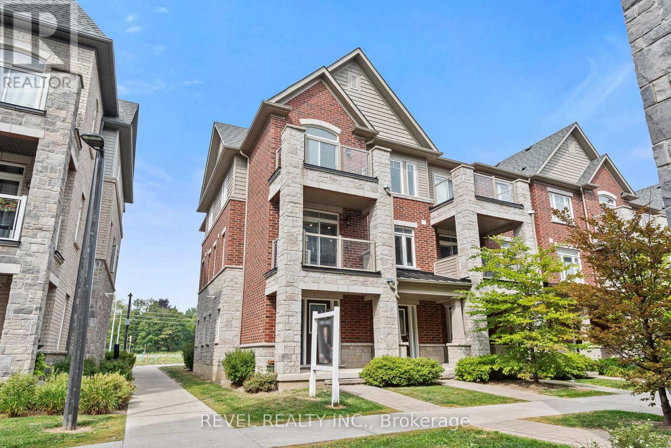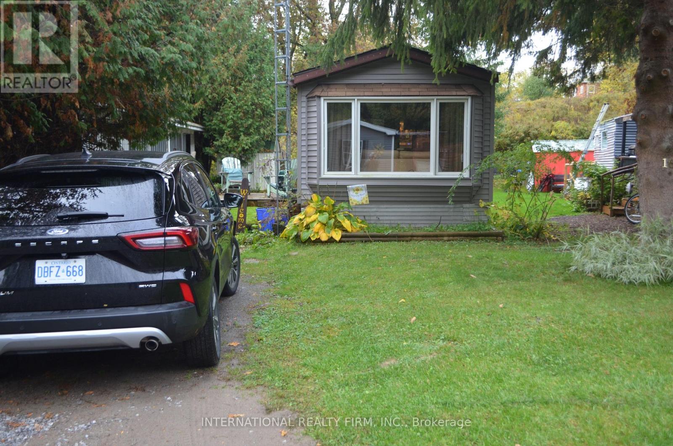97 Mcsweeney Crescent
Ajax, Ontario
Great Opportunity To Own This Attractive 2,064 Sqft Family Home. Located In the Sought-After Northwest Ajax Neighborhood. You Will Be Amazed By the 16-Feet Cathedral Ceiling in the Living Room, the Open Concept Staircase and Formal Dining Room Design. This Well-Designed Floor Plan Allows Tons of Natural Lights To Flow In. Family-Sized Eat-In Kitchen With Breakfast Area, Plus the Patio Doors Allows Walk Out to the Deck Where You Will Find the Lush Private Backyard. Spacious Family Room Features Gas Fireplace, Excellent For Entertaining and Family Gatherings. Primary Bedroom Offers His & Her closets (one is walk-in), and the 5-piece Ensuite Retreat Equipped With Both Soaking Tub & Standing Shower. 2nd Bedroom Features a Huge Built-In Wall Closet & Overlooking the Backyard. 3rd Bedroom Features an Eye-Catching Walk-Out Balcony that Extends the Living Space to a Outdoor Breeze and Sunshine Enjoyment! Direct Access to Garage. The Unspoiled Basement Has the Potential to Become an Income Generating Apartment/In-Law Suite with A Separate Entrance, Just Awaiting Your Finishing Touch! Close to Schools, Parks, Shopping, Plaza, Public Transit and Hwy 401, Ideal For Commuters. Must See! (id:61476)
707 - 44 Bond Street W
Oshawa, Ontario
Discover this stylish open concept 1 plus den condo. Upgraded kitchen and Granite counters. Located in downtown Oshawa. Displaying modern amenities at a prime location in downtown Oshawa. This unit offers the perfect combination of comfort and convenience. Pride of ownership is evident as you step into the open-concept living space, flooded with natural light, featuring a Juliette balcony. The kitchen is equipped with all stainless steel appliances, and ample cabinet space, making cooking a luxury. The large bedroom provides a welcoming retreat, featuring a large window, 4 piece ensuite and plenty of closet space. The versatile den offers the ideal space for a home office, guest room, or additional storage. As an added bonus, residents of this building have access to a range of amenities, including a large well-equipped gymnasium and sauna. If you need more space for a get together, the party/meeting room for hosting gatherings and events. Close to shops, restaurants, and entertainment options, as well as easy access to public transportation and major highways. This is your opportunity to make this downtown gem your new home. (id:61476)
83 Sherwood Road E
Ajax, Ontario
An Exceptional Opportunity In Pickering Village, This Legal 3-Unit Bungalow Offers Unparalleled Flexibility For Investors, Multi-Generational Families, Or Those Seeking Income Potential With Upscale Living. The Main Floor Boasts A Stunning, State-Of-The-Art Kitchen And Spacious Dining Area - Perfect For Hosting. Relax In The Elegant Living Room With Fireplace And Walk-Out To A Private Deck Overlooking The Backyard. A Second Living Space Beside It Is Ideal As A Home Office Or Family Room, With Walk-Out To A Bright Sunroom. The Bedroom Wing Features 4 Generously Sized Bedrooms, Including A Luxurious Primary Suite With Walk-In Closet And A Spa-Like 5-Piece Ensuite. A Dedicated Laundry Room Completes The Main Level. Apartment 1 (Lower Level) Has Its Own Private Entrance And Dedicated Laundry, With A Full-Sized Kitchen, Spacious 4-Piece Bathroom, Large Living Room With Fireplace, And A Separate Dining Area. The Large Bedroom Is Accompanied By An Additional Room With Walk-Out - Perfect For A Guest Room, Home Gym, Or Workspace. Apartment 2 (Lower Level) Includes 2 Large Bedrooms, A Renovated 4-Piece Bathroom, Full Kitchen, Separate Laundry, And A Comfortable Living Area. Outdoor Features Includes A Well-Maintained Yard That Provides Ample Space For Relaxation And Outdoor Enjoyment. The Driveway Offers Parking For Multiple Vehicles - A Rare Find For A Multi-Unit Property! Nestled In Pickering Village, Enjoy The Charm Of A Mature Neighborhood With Easy Access To Transit, Schools, Parks, Shops, And Major Highways. Commuting Is A Breeze While Enjoying All The Character This Vibrant Area Has To Offer. This Is A Truly Unique Property That Combines Lifestyle, Location, And Income Potential - Don't Miss Your Chance To Own This Standout Bungalow! (id:61476)
9 Sykes Street
Ajax, Ontario
A Perfect Home for Your Family Plus, a Bonus Apartment! Imagine relaxing on your brand new deck (with a 30-year warranty!) after a busy day, knowing you're in a home that offers both comfort and value. This charming property also features a separate basement apartment with its own entrance ideal for guests, extra income, or even an in-law suite. With 2 bedrooms and 2 bathrooms, it's the perfect blend of space and privacy. Plus, blinds and curtains are included, so you can move in and feel right at home from day one. Located in a friendly, established neighborhood, this home puts everything at your doorstep: easy access to transit, the 401, a short drive to the lake, and just minutes from the library, parks, schools, and a recreational center for the whole family to enjoy. Whether you're starting a new chapter, growing your family, or looking for an investment opportunity, this home is ready for you to make it your own! Highlights: Separate Basement Apartment w/ separate entrance (2 bedroom, 2 washroom)Ground Floor Laundry w/ Stainless Steel Washer Dryer. Brand New Deck w/ 30 years warranty. Stainless Steel Appliances (Gas Stove, Hood, Dishwasher, Fridge).Blinds & Curtains included. (id:61476)
101 - 1865 Pickering Parkway S
Pickering, Ontario
Welcome to this Luxury 1-Year-New Large Corner/End Unit Townhome with huge windows on the side street that feels just like a Semi-Detached!. 3 Bedrooms + Den With 3 Baths approximately 1500 Sqft + Balcony. This home offers comfort, style, and functionality. Enjoy over 1500 sqft of living space with an abundance of natural light and an unobstructed clear view-a rare find in this sought after community. Perfectly situated across from the brand-new park on Pickering Parkway, this home features a single-car garage with direct indoor access plus a private driveway for a second vehicle parking. On top enjoy the convenient visitor parking in the complex. Prime location - walking distance to shopping, groceries, Pickering GO Station, entertainment, Highway 401, Lake Ontario, and local parks. Just a short drive to Pickering Casino Resort and 15 minutes to Scarborough. Steps to Pickering Village shops, Walmart, Canadian Tire, and waterfront trails. The rooftop patio is currently unfinished but offers tremendous potential for a private terrace or outdoor entertainment area with city skyline views. (id:61476)
404 Glendale Avenue
Oshawa, Ontario
This well maintained duplex offers two fully self-contained units, making it the perfect property for homeowners looking to offset their mortgage or savvy investors seeking strong rental income. The main floor unit features a spacious layout with 3 generous bedrooms, a bright and airy living room, and large principal rooms that are perfect for families or entertaining. The space offers incredible comfort and function. The renovated basement unit includes 2 large bedroom, a full kitchen, and its own separate entrance and private laundry. Ideal for tenants or extended family, this lower unit is move-in ready and tastefully updated .Live in one unit and rent the other, or add this cash-flowing property to your portfolio-endless potential awaits. Properties like this are rare in today's market, especially in such a prime location. Steps to transit, parks, and scenic walking trails. Close to top-rated schools, shopping, and all amenities. Minutes to the 401, GO Transit, and downtown Oshawa. Family-friendly, established neighbourhood with strong rental demand. Whether you're a first-time buyer, multi-generational family, or investor, this property checks all the boxes. Don't miss your chance to own a versatile duplex in one of Oshawa's most convenient and growing communities! (id:61476)
272 Taunton Road W
Oshawa, Ontario
Welcome to 272 Taunton Rd W, a well maintained Bungalow Detached on a fully Fenced Corner Lot with over 70 Feet of Frontage, 7 cars parking, and Premium Lot with complete backyard privacy in North Oshawa Neighbourhood! This home features 3 bedrooms, 2 full bathrooms, and a Separate Entrance to Finish Basement. Upgraded Kitchen with Quartz Centre Island and newly Installed Vinyl Flooring. Perfect for families or retirees alike and fantastic opportunity for investors. Conveniently located close to Parks, Durham College, Public School, Oshawa Airport, Public transit and Amenities. MUST SEE!!! (id:61476)
475 Central Pk Boulevard N
Oshawa, Ontario
Rarely offered and only 1 previous owner, this beautiful all brick bungalow features a large lot, 3+1 bedrooms, and finished lower level with side door access and additional lower bathroom. A great family friendly location with nearby schools, parks and amenities with restaurants, transit and easy access to commuter routes within minutes. Plenty of parking on the double wide driveway and garage with spacious vertical storage options. Fully fenced and private yard with gated access on both sides, and large interlock patio leading to the side door with access to both levels. Inside you'll find a well cared and functional interior, with sunlit spaces, just waiting for a few updates to make it your own. 3 well appointed bedrooms, with a 4 piece bath, large living and dining rooms with large windows, and classic kitchen with breakfast area. The lower level has a huge recreation room, with vintage wall sconce lighting and stone fireplace, a 4th bedroom, and large unfinished area with laundry and a 3 piece bath ready to be finished to your tastes. Updated windows, and all fixtures in good condition with newer and owned tankless water heater. (id:61476)
71 - 2800 Courtice Road
Clarington, Ontario
Welcome to Unit 71 at 2800 Courtice Road, a beautifully maintained 2-storey condo townhouse in the highly desirable Nantucket Community. Perfectly situated at the end of the complex, this home enjoys extra privacy, a quiet setting, and less traffic, making it an ideal retreat. Inside, you're greeted by a spacious entry with inside access to the garage and a convenient two-piece bath. The main floor is filled with charm and character, showcasing elegant wainscotting, stylish crown moulding, and a modern kitchen with stainless steel appliances, a breakfast bar, and an open design perfect for both everyday living and entertaining. Upstairs, you'll find three generous bedrooms, including a primary retreat with a walk-in closet and a four-piece ensuite complete with a relaxing soaker tub. The finished basement adds valuable living space, ideal for a media room, home office, or playroom. Step outside to a new private deck and enjoy peaceful views of the ravine, with trails and conservation right at your doorstep. This phenomenal location is just steps from the Courtice Community Complex with its library, pool, and fitness facilities, and is close to schools, parks, shopping, and convenient access to the 401, 407, 418, GO Transit, and public transportation. Bursting with style, upgrades, and comfort, this unit gem is move-in ready. Don't miss this incredible opportunity! (id:61476)
13 - 571 Longworth Avenue
Clarington, Ontario
Fully renovated, stylish, and move-in ready, this 3-bedroom, 2-bath end-unit townhome features a professionally finished basement with luxury vinyl flooring, custom 3-piece bath, and separate laundry. The main floor showcases luxury laminate, a refreshed kitchen with premium Dekton countertops, modern backsplash, and all appliances included. Upstairs, enjoy a fully updated bathroom with walk-in shower, upgraded vanity, and crown moulding. Relax on your private balcony, with a single-car garage, driveway parking, and visitor spots. Low condo fees cover water, common area: lawn care, snow removal, and exterior security monitoring. Nest thermostat and owned electric hot water tank add modern convenience. Located in a fantastic neighbourhood with all the conveniences and walkability score. Walking distance to schools, parks, shopping, and quick access to Highway 401. Immediate possession available - turn-key, upgraded, and ready for you to get settled and move in whatever your lifestyle needs! (id:61476)
2621 Garrison Crossing
Pickering, Ontario
Welcome to 2621 Garrison Crossing in Pickering's sought-after Duffin Heights! This spacious end-unit townhome, just under 1,400 sq. ft. above grade plus a finished lower level, featuring 3 bedrooms, 2 bathrooms, and premium upgrades throughout. Enjoy all hard-surface flooring, solid oak stairs, 9 smooth ceilings, designer lighting, and custom window coverings. The gourmet kitchen boasts extended shaker cabinetry, stainless steel appliances, composite under mount sink, and an oversized island with breakfast bar. The open-concept living/dining area walks out to a balcony, while the primary suite features its own private balcony, walk-in closet, and upgraded ensuite. The finished ground level with garage access provides versatile space for a home office, gym, or family room. Located minutes from parks, schools, shopping, transit, golf, and conservation areas, this turn-key home offers low-maintenance living at its best. (id:61476)
16 - 623 King Avenue E
Clarington, Ontario
Are you looking for an affordable place to live? Welcome to this charming 1-bedroom mobile home located in the quiet, year-round park in Newcastle Village. 12x42 1998 Fairmont Model. This bright and inviting home features an open-concept layout with plenty of windows that fill the space with natural light. The bedroom includes a built-in closet for added convenience. Situated close to all amenities, schools, Highway 401, and scenic waterfront trails, this location offers both comfort and accessibility. Located on leased land at $725 per month, which includes land lease, water, snow removal, and garbage collection. A perfect opportunity for affordable living in a peaceful setting. Possession date is flexible. Recent improvements: kitchen cabinets, backsplash, built-in bed, and closet. Some rooms are freshly painted. (id:61476)


