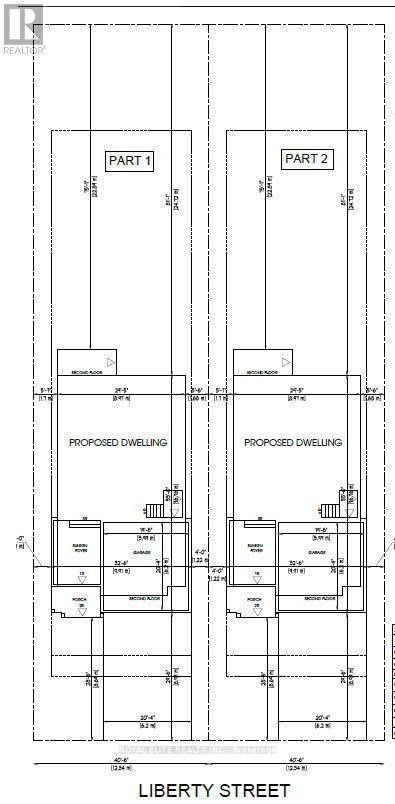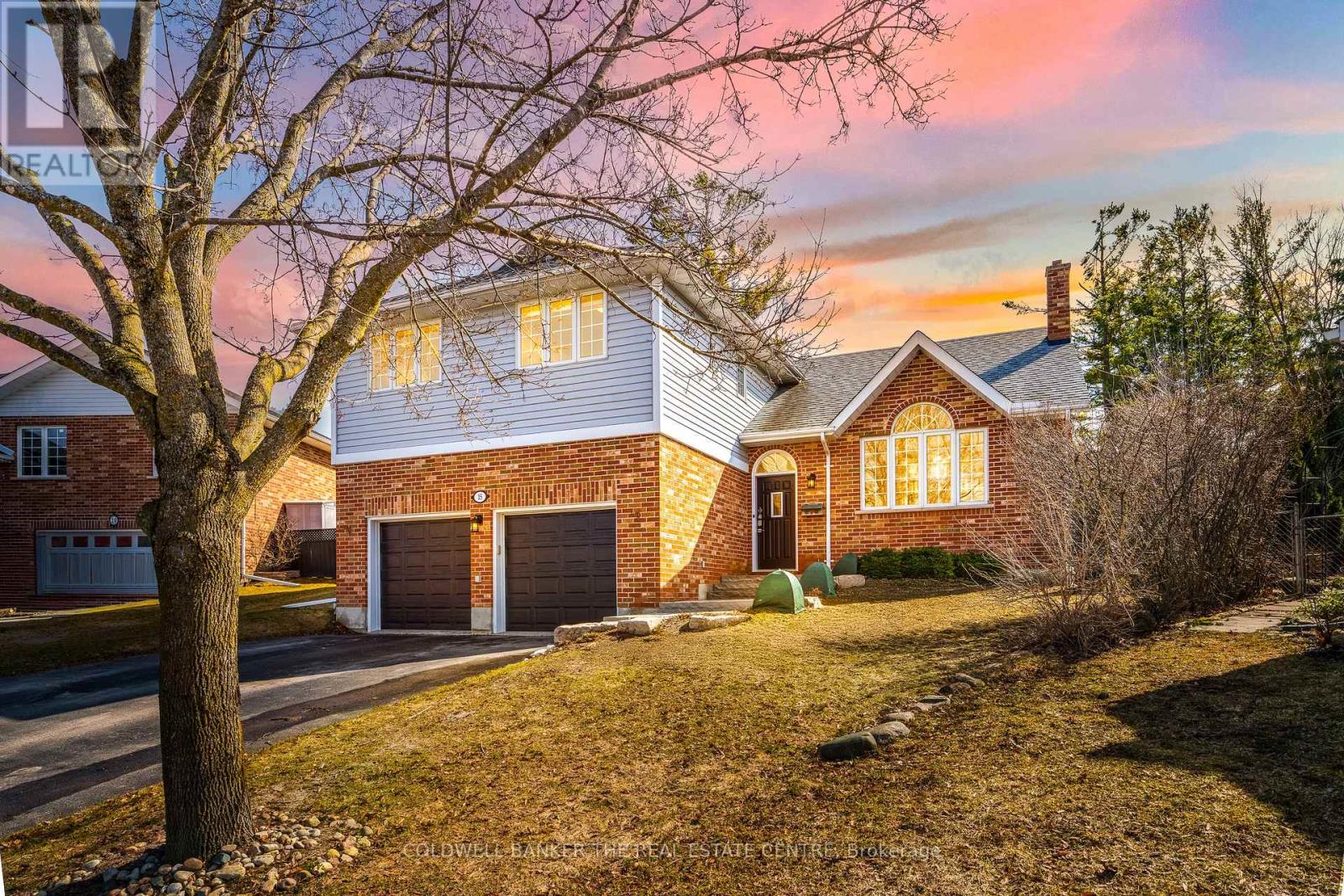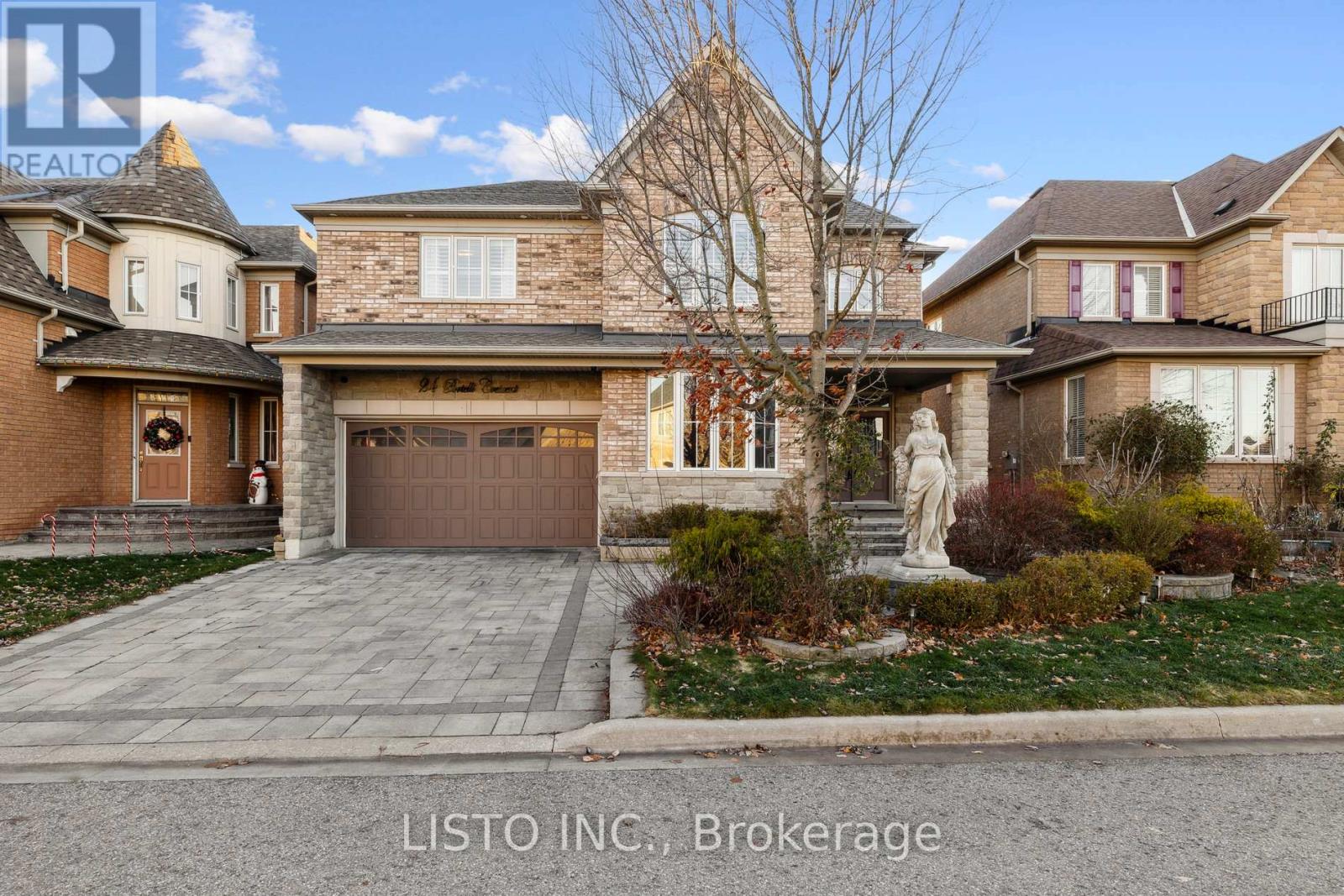119 Liberty Street S
Clarington, Ontario
**Attention Builders, Developers, Renovators or First Time Home Buyers** 2 Building Lots Side by Side! Consent Has been Approved But Not Registered Yet. Excellent Opportunity To Purchase This Bungalow With a Premium 81 x 165 Lot. House Needs Some TLC. Close To 401, Plaza And Much More. Survey Available. (id:61476)
1044 Cameo Street
Pickering, Ontario
Presenting the largest single release by Mattamy Homes at the time, this stunning 5-year-old home offers 4 spacious bedrooms, 3 luxurious washrooms, and a large backyard perfect for entertaining. Thoughtfully upgraded throughout, it features brand-new quartz countertops, high-end custom cabinetry, a sleek new under mount kitchen sink, and stylish new light fixtures. The inviting living area is enhanced by a gorgeous new fireplace, while the second floor showcases elegant upgraded railings. The primary ensuite boasts a fully tiled, modern stand-up shower, and the entire home has been professionally painted with Benjamin Moores premium shades. Move-in ready and designed for comfort and style, this home is a must-see! (id:61476)
7 Coppini Lane
Ajax, Ontario
Welcome To Freehold Towns By Atown Homes. This Townhouse Has An Open View Of Area. It Comes With 7 Years Tarion Warranty By The Builder. This Unit Contains 3 Bedrooms; 2.5 Bathrooms; A Private Backyard; And Two Balconies Facing Front Of The Home. 9 Smooth Ceiling On Main And 9' Ceiling On Second Floor. Stained Oak Hardwood On Main And Ground Floor. Granite Kitchen Countertops. Extended Upper Kitchen Cabinets. S/S Appliances. 5 Minutes Drive To The Multiple Banks, Grocery Stores Such As Costco, Walmart, Home Depot And Shoppers Drug Mart. Minutes Away From Ajax Go Train Station & Hwy 401. Schools Nearby. This Unit Is A 5 Minutes Drive To The Waterfront And A Walking Trail! (id:61476)
87 Conarty Crescent
Whitby, Ontario
Stunning Modern 4-Bedroom, 3-Bath Home in Whitby's Most Sought-After Neighborhood! This beautifully designed open-concept freshly painted home is flooded with natural light and boasts 9 ceilings on both the main and second floors, creating an airy and spacious feel. The master suite features a luxurious 10 tray ceiling and a 5-piece ensuite with a frameless glass shower and soaker tub. The gourmet kitchen is a true highlight, featuring granite countertops, a breakfast bar, and sleek stainless steel appliances. The main floor, staircase, and second-floor hallway are finished with elegant hardwood flooring. Additional features include: Electric fireplace for cozy ambiance, Zebra blinds for stylish light control Granite countertops throughout Central A/C for year-round comfort, Located close to transit, Highways 401/407/412, gyms, shopping, scenic trails leading to a conservation area, and the renowned Thermëa Spa Village this home offers the perfect blend of luxury, comfort, and convenience. Don't miss out on this incredible opportunity schedule your private viewing today! (id:61476)
17 Devineridge Avenue
Ajax, Ontario
BEAUTIFUL MODERN OPEN CONCEPT THREE STORY DETACHED HOME. ONLY FIVE YEARS BUILT, LOCATED IN ONE OF THE NICEST NEIGHBOURHOOD OF AJAX, OFFERS 2 BEDROOMS PLUS ONE, THREE WASHROOMS, OPEN CONCEPT KITCHEN, DINING AND LIVINGROOM, MODERN KITCHEN WITH QUARTZ ISLAND, NINE FOOT CEILINGS, MASTER BEDROOM AND SECOND BEDROOM WITH A 4 PCS WASHROOM, GREAT SPACIOUS FAMILY ROOM/THIRD BEDROOM ( BUILT IN THE GARAGE SPACE ) WITH COUNTER SPACE FOR MULTIPLE USES, GREAT FOR A NANNY SUITE. GREAT LOCATION CLOSE TO ALL ALL AMENITIES AND MAYOR HIGHWAYS AND THE GO STATION, SCHHOLS AND SHOPPING. GREAT UNIQUE MODERN HOME FOR THE BUSY WORKING FAMILY, COMMUTERS, STUDENTS. SHOWS IMPECABLE!! BOOK YOUR APPOINMENT TO VIEW THIS FANTASTIC OPPORTUNITY. (id:61476)
384 Okanagan Path
Oshawa, Ontario
This newly built, A freehold townhome offers approximately 2,000 sqft across three levels, featuring 3 bedrooms and 3 bathrooms. On the first floor, you'll find access to the garage. A closet and a spacious family room with a large window, which converted into a 4th bedroom. The home has a double-door entry, allowing access from both the front and back. The second floor boasts an expansive great room with a 9-foot flat ceiling, a modern kitchen with ample space, and a walkout balcony. Upstairs, there are 3 well- appointed bedrooms, including a primary suite with an ensuite bathroom, a closet, and a large window. The second bedroom features a closet and large window. The property also comes with a Conveniently located near major highways, parks, major stores, and universities, this home is perfect for those seeking both comfort and accessibility. A better option with your buyer a First Time Home. (id:61476)
730 Anderson Street
Whitby, Ontario
Absolutely One Of A Kind Century Home Estate Sitting On 3/4 Of An Acre Right In The Heart Of Whitby! Perfectly Private Lot With Inground Pool, Wrapped In Mature Trees And Landscaping. Circular Driveway Leads To Newly Built Triple Car, 764 Sqft Garage. This Special Property Features Over 3400 Sqft On The Interior And The Perfect Blend Of Vintage Character And Modern Design. Impressive Foyer Open To Original Hardwood Staircase. Spacious Main Floor Formal Living Room With Large Picture Windows. Large Formal Dining Room With Stone Fireplace. Newly Renovated Eat-In Kitchen With Custom Cabinetry, Stone Counters, Island With Breakfast Bar, & Wolf Range. Original Hardwood Floors Throughout The Main. Bonus Main Floor Family Room/4th Bedroom And 3-Piece Washroom With Easy Access To The Pool. Huge Main Floor Laundry Room/Storage Room. Upper Level Features A Stunning Primary Suite With Cathedral Ceilings, Exposed Wood Beams, Fireplace, And Living Room Nook. Walkout To Private Balcony, Separate Private Dressing Room And Full Professionally Remodelled Ensuite Bath With Double Sinks And Glass Shower. Incredible Upper-Level Office Features Skylight, Wrap Around Windows And Exposed Brick Walls. Two Additional Extra-Large Bedrooms And A Third Renovated 4 Piece Bath. Bonus Upper-Level Landing, Perfect For Additional Office Or Reading Nook. Conveniently Located Near Shopping, Transit, And Fabulous Schools. **EXTRAS** Air Conditioner x2 2023, Furnace & Heat Pump 2023, Water Heater 2022, Exterior & Driveway Paving 2022, Pool Pump & Heater 2022, Home Theatre System With Projector 2020 & More! (id:61476)
15 David Crescent
Brock, Ontario
Welcome to 15 David Crescent, a beautifully updated 3+1 bedroom detached home nestled in a quiet and private cul-de-sac in the sought-after community of Cannington. This turnkey home is move-in ready and perfectly situated for families, offering a peaceful setting surrounded by mature trees, trails, and nature, while still being close to all essential amenities.Step inside to discover a bright and airy layout, complete with vaulted ceilings, tasteful lighting, and an open-concept living space designed for modern living. The large eat-in kitchen is a showstopperregally finished with stunning custom cabinetry, stainless steel appliances, and a walkout to a newly built deck and a spacious, family-friendly backyard. It's the perfect space for entertaining or enjoying a peaceful morning coffee.The home features a generous primary bedroom with a walk-in closet and a stylish 3-piece ensuite with a stand-up shower. Additional bedrooms are well-sized and tastefully painted throughout. The main floor laundry room adds function with garage access and a convenient side entrance. Downstairs, a cozy finished basement includes a recreation room and an additional bedroomideal for guests, older children, or a home office.Enjoy the convenience of a 2-car garage, garden shed, newer roof (2017), newer deck (2023) for outdoor relaxation. This home is just minutes from top-rated schools including McCaskills Mills Public School and Brock High School, a public library, skating arena, parks, restaurants, and local shops. Commuters will appreciate easy access to GO Bus Route 81, connecting to Whitby GO and the GTA.Dont miss this incredible opportunity to own a stylish, fully updated home in one of Canningtons most desirable locationswhere charm, nature, and convenience all come together. (id:61476)
404 - 1625 Pickering Parkway
Pickering, Ontario
This stunning 2-bed, 2-bath corner suite is renovated from top to bottom ad situated in a prime location at the heart ofPickering. It offers an array of desirable upgrades that are sure to impress. The kitchen has been beautifully renovated and now features quartz countertops, new cabinetry, and high-quality stainless steel appliances. The open-concept living room is flooded with natural light from the south-west exposure, creating a bright and inviting atmosphere. The living and dining area are spacious and perfect for hosting gatherings. From your terrace, you can enjoy a lovely view of the complex's courtyard, that is west-facing with breathtaking sunset views. Boththe primary and secondary bedrooms boast upgraded ensuites for added luxury. The new mirrored closet doors and stylish laminate flooring throughout adds a touch of elegance. With ample storage space, this suite has room for you to grow into and adapt to your needs. Spectacular location. Walk to the Go station, Pickering Mall, Library, Community Centre and Shopping. Seconds from the 401and minutes from Toronto. Near the 407. Maintenance fees include utilities -- a bonus! Owned parking spot! (id:61476)
12 Telstar Way
Whitby, Ontario
Discover Your Ideal Home In The Highly Desirable Town Of Brooklin, Townhouse Situated In The Heart Of Sought-After Brooklin Community In Whitby. Features 3 spacious bedrooms and 4 bathrooms. Walking distance to restaurants, grocery store, moments away from all amenities and major highways (412, 407, and 401) and many more (id:61476)
24 Portelli Crescent
Ajax, Ontario
Gorgeous 4+1 Detached Home Situated in the Prestigious Imagination Neighbourhood of Ajax! The grand double door entry invites all your finest guests to enjoy! The Main floor of this home features Formal Living & Dining Room, Family Room, and Breakfast Area. You will also be pleasantly surprised to see the fine craftsmanship of this home. Featuring Wainscotting, Crown Moulding, Hardwood Flooring, Pot Ligths and Large Windows for lots of Natural Light. This level also includes a Power Room. The Custom Kitchen is fully equipped with Custom built cabintry, Quartz Countertop, Backsplash, Pot Lights and Custom Light Fixtures, Crown Moulding and all Stainless Steel Appliances! The Upper Level includes 4 Bedrooms, 3 Baths including the 5 Piece Ensuite in the Primary, Linen Closet, and an extra large Laundry Room with built in cabinetry, sink and wood counter top for folding! Make your way to the Large Finished Basement which features a great entertainment space with large living space, 1 bedroom a 3 piece bath. This beautiful backyard is fully fenced with a interlocked deck, large trees and gardening bushes. Great for a firepit sit down or just a daytime BBQ gathering. Do not miss your chance to call this your new home! (id:61476)
427 - 50 Lakebreeze Drive
Clarington, Ontario
Step right into this stunning, upgraded, two bedroom condo offering modern elegance and functional design in the desired Port Of Newcastle. Wonderful waterfront community with parks, nearby marina and walking path along the shores of Lake Ontario. Sought after top floor unit. One underground parking spot, one locker space and the convenience of two elevators in the building. Enter into the welcoming foyer featuring a double closet, leading into a sleek kitchen with quartz countertops, backsplash, and a large island breakfast bar with waterfall countertop design. Stainless steel appliances complete the space. The kitchen seamlessly overlooks the open concept living area with vinyl flooring and a walk-out to the large balcony. The primary suite is a true retreat, boasting a custom, built-in shelving headboard unit for extra storage, along with two closets (a walk-in closet with custom organizers & pull out laundry hampers with removable bags and a double closet with custom organizer). Primary bedroom also contains a spa-like three piece ensuite with a walk-in shower. The second bedroom is also impressive, featuring a built-in desk unit and a closet. Handy, In-suite laundry closet. Enjoy access to the Admirals Clubhouse for amenities containing an indoor pool, theatre room and lounge. With high-end finishes and thoughtful design details throughout, this condo perfectly balances style and functionality. Ready for you to move right in. (id:61476)













