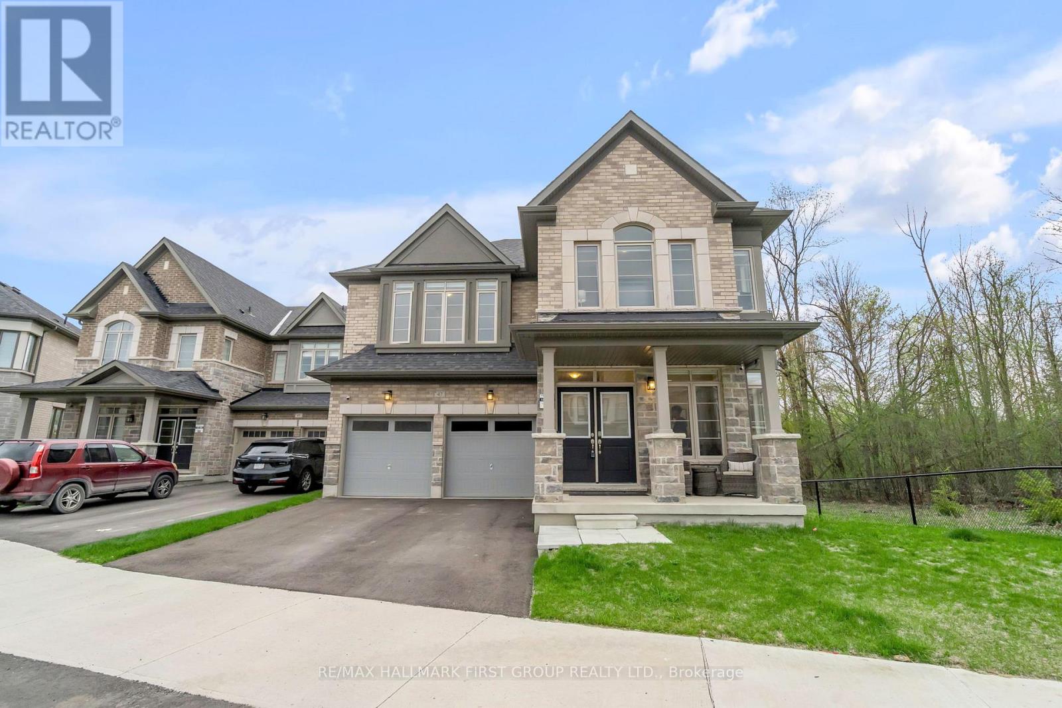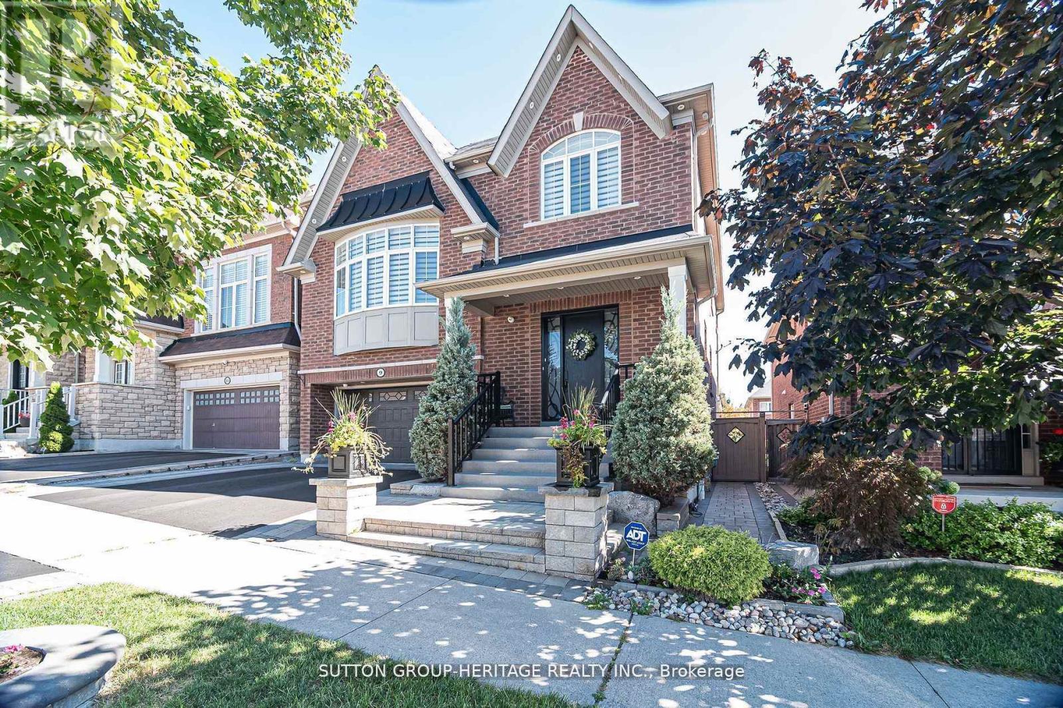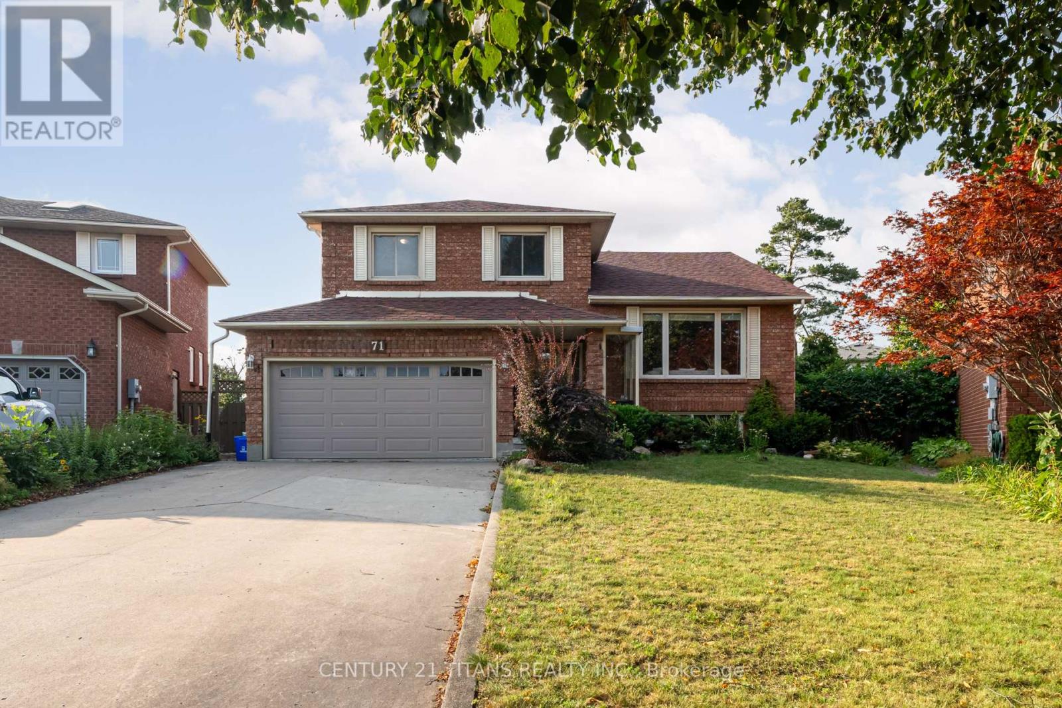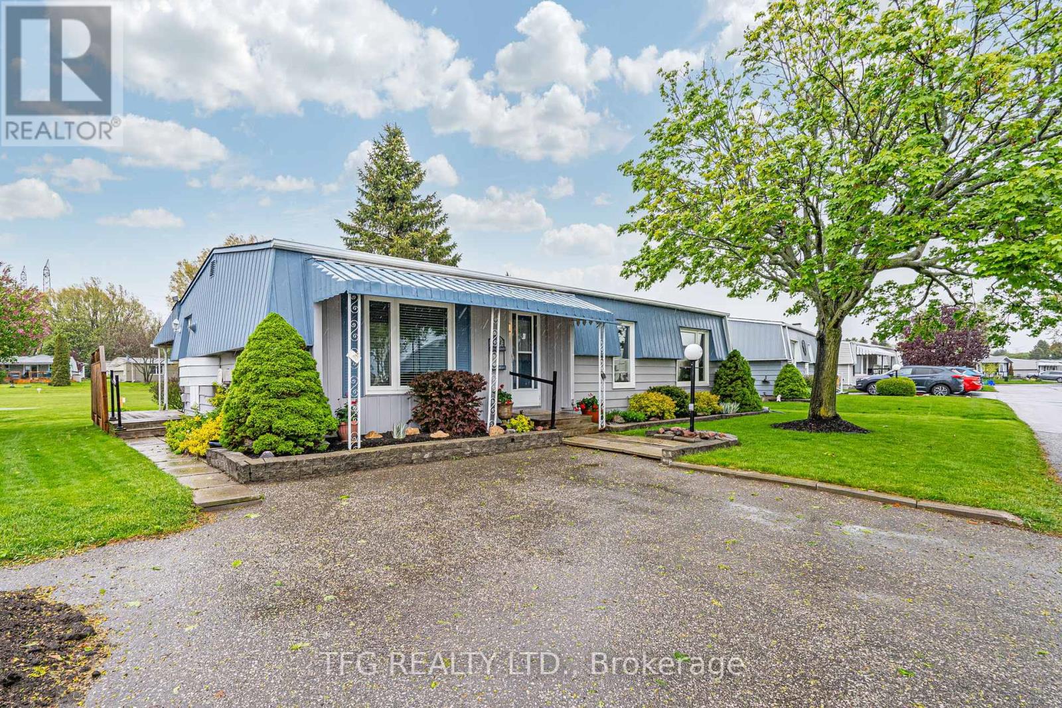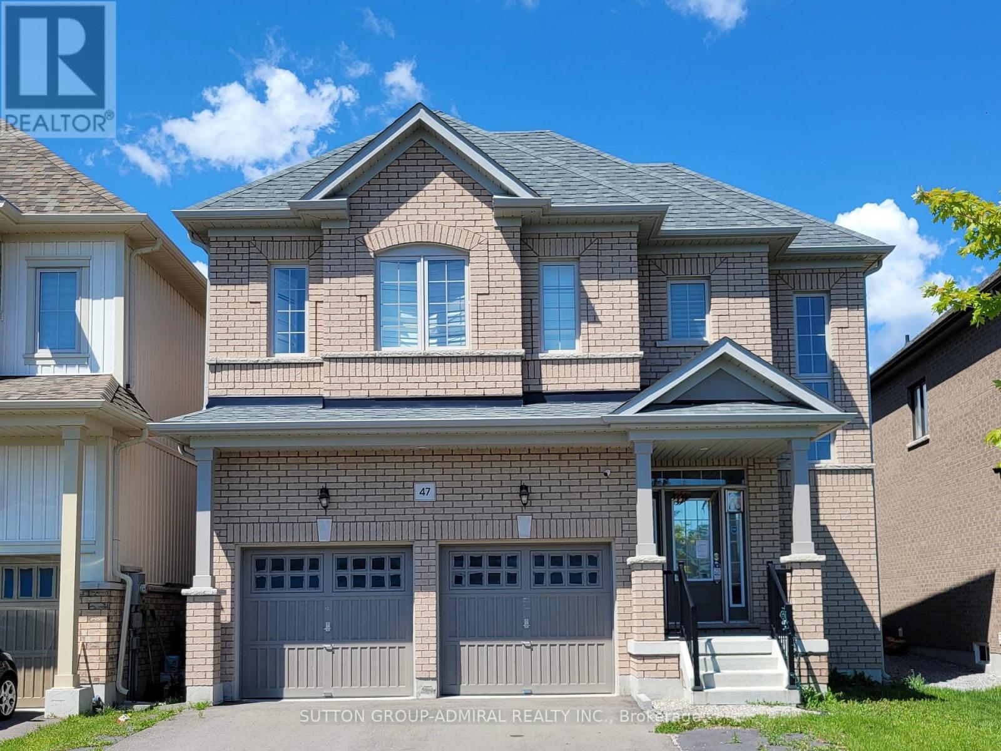9 Carpendale Crescent
Ajax, Ontario
Discover the perfect blend of style, comfort, and convenience in this beautifully updated family home. Nestled on a desirable corner lot, this property offers extra-large windows that flood the space with natural light, creating a warm and inviting atmosphere. Interior Highlights: Spacious Master Retreat: Featuring double French doors, a walk-in closet, and a semi ensuite for added privacy and luxury. Updated Kitchen: Enjoy cooking in style with quartz countertops, an under mount sink, and sleek stainless steel appliances. Vinyl Plank Flooring Throughout: Durable and stylish flooring flows seamlessly, enhancing the home's modern appeal. Central Air & Central Vac: Stay comfortable year-round with central air conditioning and the convenience of kitchen dust sweep functionality. Outdoor Oasis: Expansive Backyard: Larger than most in the neighborhood-perfect for family gatherings, playtime, or future landscaping dreams. Interlock Patio & Pathway: Enjoy outdoor entertaining with a large back patio and a welcoming front pathway. New Roof (2019) & Aluminum Cladding ('24): Recent exterior updates ensure durability and peace of mind. Prime Location: Steps from Parks & Schools: Ideal for families, with easy access to green spaces and top-rated schools. West-Facing Lot: Bask in beautiful sunset views from your backyard. Move-In Ready & Stylish: With custom Hunter Douglas blinds throughout, fresh paint, and a garage door opener for added convenience, this home is truly turnkey and waiting for you. Don't miss this rare opportunity to own a spacious, upgraded family home in a sought-after neighborhood. Schedule your private tour today! (id:61476)
47 Fruitful Crescent
Whitby, Ontario
Welcome To This Exceptional 5-Bedroom, 4-Bathroom Detached Home Nestled In A Family-Friendly Neighbourhood, Backing Onto A Scenic Ravine With No Neighbours On One Side. This Thoughtfully Designed Home Combines Natural Beauty, Functionality, And Luxury, Offering A Peaceful Retreat With Modern Comforts. Located Next To A Beautiful Park And Trail, This Property Offers An Ideal Setting For Outdoor Enthusiasts And Families Alike. Enhanced By Stunning Upgraded Double Front Doors That Elevate The Curb Appeal. 9' Ceilings Throughout The Home, A Grand Oak Staircase With Iron Railings, And Convenient Grade-Level Access From The Garage Leading Into A Practical Mudroom, Perfect For Busy Family Life. The Front Room Offers The Perfect Space For A Home Office Or Library. The Kitchen Boasts Granite Countertops, Stainless Steel Appliances - Gas & Water Lines Hookups Available, And A Bright Breakfast Area With French Doors That Open To A Raised Patio That Overlooks The Ravine, With Stairs Leading Down To Your Backyard. The Living Room Features A Cozy Gas Fireplace And Expansive Windows Framing The Serene Ravine Views. Upstairs, You'll Find Spacious Bedrooms Including A Jack-And-Jill Ensuite Shared By Two Rooms, And A Luxurious Primary Suite That Feels Like A Private Retreat With A Soaring 10' Coffered Ceiling, His-And-Hers Closets, And A Spa-Inspired 5Pc Ensuite Featuring A Freestanding Tub. Unfinished Spacious Basement With Above-Grade Windows, Cold Cellar, And A Separate Side Entrance Offers Endless Possibilities Whether You're Plan To Create A Custom Rec Room, In-Law Suite, Or Use It For Future Rental Income Potential, The Space Is Ready To Be Transformed To Suit Your Needs. Located Minutes From Schools - Bus Stop Located At The End Of The Street, Trails, Shopping, Dining, And Major Highways 401 & 412 & More. Don't Miss The Opportunity To Make This Stunning Property Your Forever Home! (id:61476)
216 - 340 Watson Street W
Whitby, Ontario
Luxury living at the prestigious Yacht Club Condos. Steps from Waterfront of Port Whitby! It has resort like amenities for an unparalleled living. Ensuite laundry(full sizes), one parking spot on same floor, and a locker. Walk-out balcony with the view of parks, sunset views. Condo fee includes all utilities, plus unlimited high speed WiFi, Cable, live worry free. Pet policy: 2 cats or 1 dog up to 11 Kg allowed. Amenities: Party room, visitors parking, security guard, fitness centre, and a beautiful ROOF TOP terrace, BBQ and Fireplace area. Fantastic view of Lake Ontario, CN Tower etc. easy access to HwY 401, mins to Whitby GO Station. Mins to Ability Centre, Shopping Plaza, the Whitby Yacht Club and walking trails along the waterfront. (id:61476)
9 Halliday Street
Ajax, Ontario
Executive Family Home in Prime North East Ajax , a beautifully designed Tribute-built home (Year 2012) 3800+ Sq.ft of living space including the Walk out Basement, in the heart of North East Ajax. 4+1 Bedrooms, 4 Bathrooms, Office, large 13ft ceiling Family room , eat-in Kitchen, Living room, finished walk out basement with several large windows, Nestled on a landscaped lot, this executive 2.5-storey residence offers an exceptional blend of luxury, space, and convenience perfect for modern family living., this home is ideal for professionals needing an effortless commute. Sophisticated Interiors Step inside to 9-ft ceilings on the main floor, pot lights throughout, and an open-concept layout that's perfect for both entertaining and everyday living. The gourmet kitchen boasts granite countertops, stainless steel appliances, a built-in workstation, and ample storage, plenty of upgraded cupboard space. A dedicated main-floor office offers the perfect workspace or multi-generational living option. Unique 2.5-Storey Layout An elegant split-level staircase leads to a spacious family room with 13-ft soaring ceilings, a fantastic space for cozy movie nights. Upstairs, you'll find four generous bedrooms, including a luxurious primary suite with two walk-in closets, a spa-like ensuite with a separate shower & jacuzzi tub, and a full laundry room for added convenience. Fully Finished Walkout Basement A Rare Find! With high ceilings, large above-grade egress windows, a modern 3-pc bath, kitchenette, and multiple flexible spaces including a recreation room, bedroom, den/play area with built-in desks, and a utility room this lower level is ideal for in-laws, guests, or extended family, or just family recreational with walk out to the backyard. Outdoor Oasis & Ample Parking Enjoy summer BBQs or morning coffee on your private balcony/deck or unwind on the interlocking patio. The driveway fits 3 vehicles in addition to the 2-car garage, providing ample parking. (id:61476)
1581 Scarlett Trail
Pickering, Ontario
Discover modern comfort and style in this brand new 3-bedroom, 2.5-bathroom Mattamy-built home, located in a growing, family-friendly Pickering community. With over 2,300 sq ft of well-planned living space, the Farrington Modern model offers open-concept living, elevated finishes, and functional design for todays lifestyle. Relax in the cozy family room with a gas fireplace, and enjoy the convenience of an owned water heater no rental fees! This is a rare opportunity to own a newly built home in a thriving Pickering community. Move in and start enjoying comfort, convenience, and quality today. (id:61476)
1579 Scarlett Trail
Pickering, Ontario
Welcome to this stunning 4-bedroom, 2.5-bathroom Mattamy-built home, offering the perfect blend of function, style, and comfort in one of Pickering's most desirable new communities. With thoughtful design and premium upgrades throughout, this home is ideal for families seeking a fresh start in a modern space. Enjoy a spacious, open-concept layout filled with natural light from its south-facing orientation. The gas fireplace adds a warm and inviting touch to the main living area, while an owned water heater provides added peace of mind and savings. This brand-new home is move-in ready and packed with value; don't miss the opportunity to own a quality-built residence in a growing and vibrant Pickering neighborhood. (id:61476)
71 Kingswood Drive
Clarington, Ontario
Welcome to this spacious and versatile 3-bedroom, 4-washroom home with an in-law suite, located in a quiet, family-friendly neighborhood close to Highway 401 and amenities. The main floor features separate living, dining, and family areas, a large kitchen with a breakfast nook, and a full washroom. Upstairs offers three bedrooms, including a primary suite with a walk-in closet and ensuite, plus a shared washroom. The basement includes a full kitchen, full washroom, ample storage, and potential for an additional bedroom. Enjoy the beautifully covered solarium in the private backyard perfect for year-round relaxation. (id:61476)
7 Sugarbush Lane
Uxbridge, Ontario
Discover an unparalleled living experience in this rare and elegant 3,923sf, 10ft ceiling, Tuscan-styled bungalow estate with professionally finished basement and oversized 3+ garage, in the prestigious Heritage Hills II enclave. This private, tranquil retreat sits on 2.71 acres, backing onto the Wooden Sticks Golf Course and is framed by a luscious forest with private trail.Thoughtfully designed around a central courtyard, the sunlit main floor features soaring ceilings and an exceptional layout created for grand entertaining. The Tuscan-inspired kitchen, with a breakfast bar and island, flows into the family room. The main level includes two primary suites (The bedroom 2 suite can be converted to two separate spacious bedrooms), formal dining and living rooms, a library, and laundry.Entertain in the professionally finished basement, offering a service kitchen, two bedrooms, two bathrooms, a hobby room, $120,000 custom wine cellar, a custom bar, expansive recreation and games rooms, ample storage and unfinished space with above grade windows to easily accommodate another bedroom and bath.Indulge in vacation style living in the resort-style backyard paradise that boasts mature trees, luscious landscaping, a network of enchanting hardscaped walkways and a free-form heated fiberglass pool with a waterfall and swim-up stools. The pool house has a bar, 2 piece bath and outdoor shower. Enjoy a central courtyard with outdoor kitchen, a lazy river stream, a volleyball court, horseshoe pit, vegetable garden, fire pit, and private forest trails. A 16x16 screened gazebo offers bug-free evenings.This prime Heritage Hills II location provides direct access to the Uxbridge Trails, perfect for scenic walks into downtown Uxbridge. 7 Sugarbush Lane is more than a home; it's a lifestyle. Welcome to your private paradise! (id:61476)
706 - 1455 Celebration Drive
Pickering, Ontario
Welcome to Our Stunning 1 Bed Plus Den & 1 Bath Unit Situated In The Universal City 2 Condos .Parking Included! Located In The Heart Of Pickering, It Is Comfortably Located Near Hwy 401, Walking Distance To Pickering Go Station, Pickering Town Centre, Pickering Casino & Many Stores. This Unit Contains Spacious 9ft Ceilings, Filled With Natural Sunlight And A Large Balcony Allowing For Ample Space For Relaxation. Additionally, The 7th Floor Boasts A Stunning Panoramic Views Of The Surroundings. An Excellent Building Amenities Include An Outdoor Pool With Cabana, Gym, Concierge, Game Room, And Outdoor Lounge. (id:61476)
10400 And 10800 6th Concession
Uxbridge, Ontario
10400 and 10800 con 6 are being sold together for a total of 131.46 acres. About 63 acres of workable, sandy loam, fertile, organic farmland. Enjoy living on a beautiful, secluded estate, with the potential for kilometers of hiking or horse riding trails through a variety of forest types. Within commuting distance of Toronto, 20 minutes to Newmarket and the 404. There are 2 ponds. The larger pond is spring fed, hidden from the road and neighbours. Blue gill fish have been seen in the larger pond. Enjoy swimming in summer and skating in winter. Wild turkey and deer hunters paradise. The possibilities are endless for outdoor recreation, a business, farming, or a nature retreat. Many great possible building sites. Build near the road with a view of the valley. Or build on a very private part of the property with a view of the smaller pond, ravine and creek. Property contains a 20+ acre pine plantation, planted in 1975, and acres of mature cedar trees. More photos are available upon request. See the attached survey for lot shape and dimensions. Several golf courses near by and 30 minute drive to Dagmar Ski Hill. Please do not walk the property without an appointment. (id:61476)
30 The Cove Road
Clarington, Ontario
The property is located in Wilmot Creek Adult Lifestyle Community, across from Lake Ontario. It is a 2-minute walk to the Wheelhouse community centre. The living room and both bedrooms have stunning Lake Views. The family room has views of the 9th hole of the golf course. The property features engineered hardwood floors, and crown moulding in principal rooms. Open Concept kitchen and dining room & Gas Fireplace in The family room, As well as a Large workshop/ Storage space The monthly land lease fee includes access to various community facilities such as Golf, pool tables, darts, dances, pools & spas, library etc.. (id:61476)
47 Douglas Kemp Cres Crescent
Clarington, Ontario
Located in the highly sought-after Northglen community, this spacious home offers 4 bedrooms and 5 bathrooms - each bedroom features its own en-suite for ultimate privacy and convenience. Fully finished basement with a full bathroom and a separate entrance, offering excellent income potential. Thoughtfully designed with a main floor laundry room, no sidewalk, and parking for up to 6 cars. Close to parks, top-rated schools, shopping, and downtown Bowmanville.This is an ideal property for investors or contractors - a fantastic opportunity to renovate, restore, and add significant value. Whether you choose to live in it, rent it out, or resell after improvements, the potential here is truly exceptional (id:61476)



