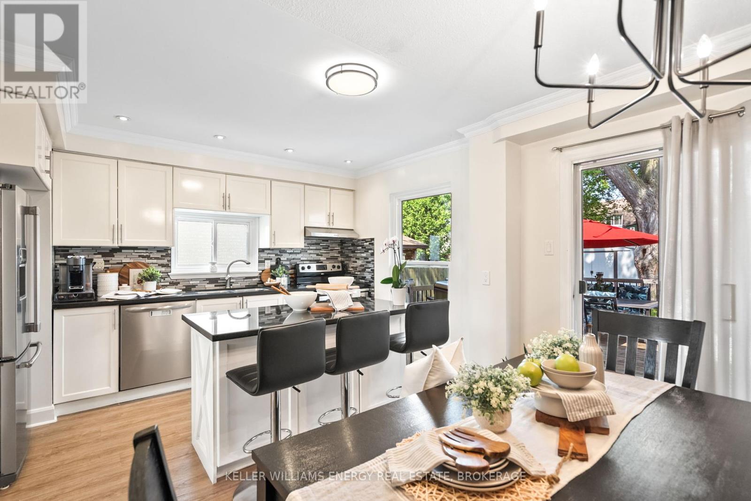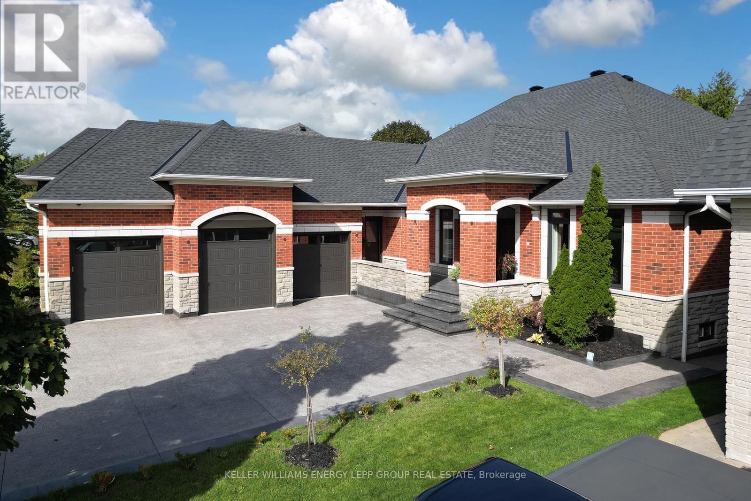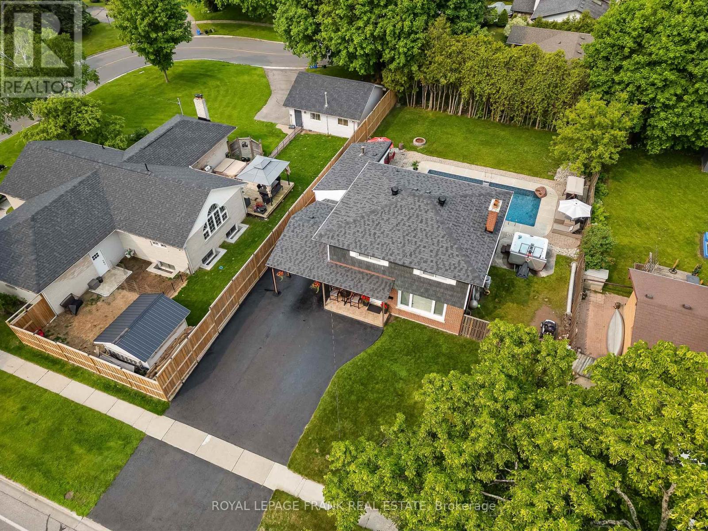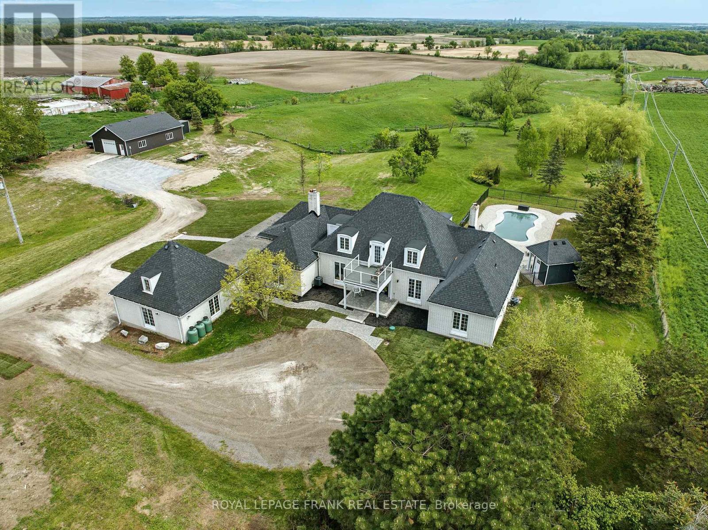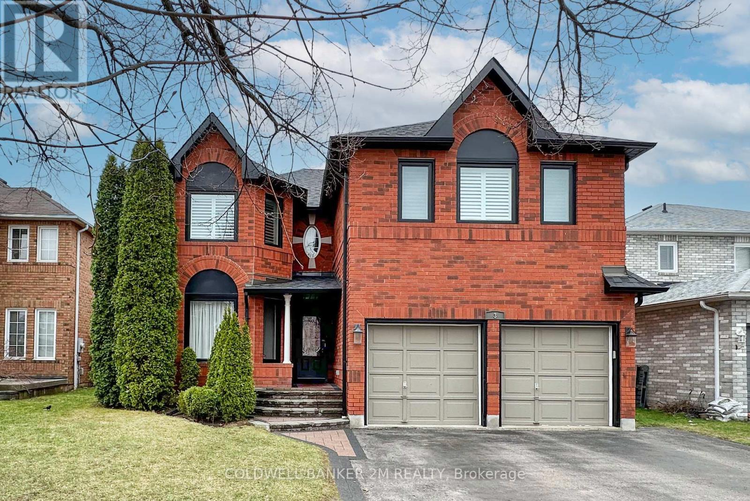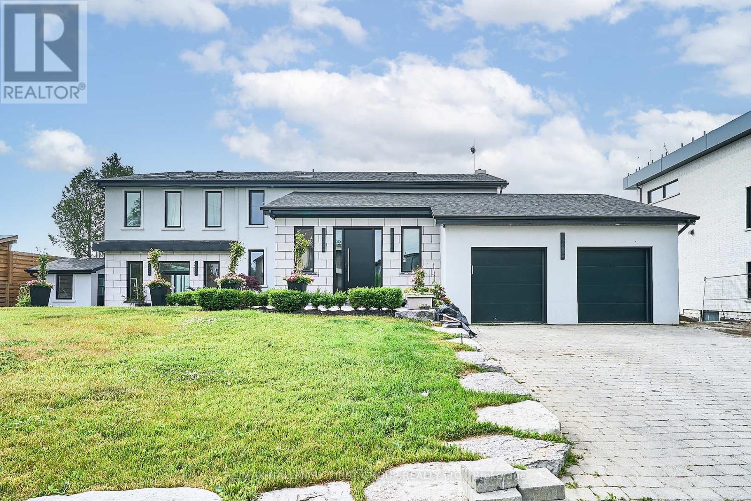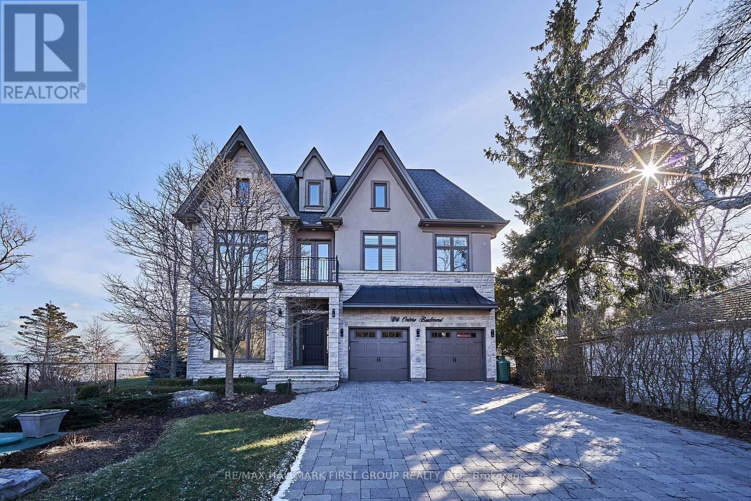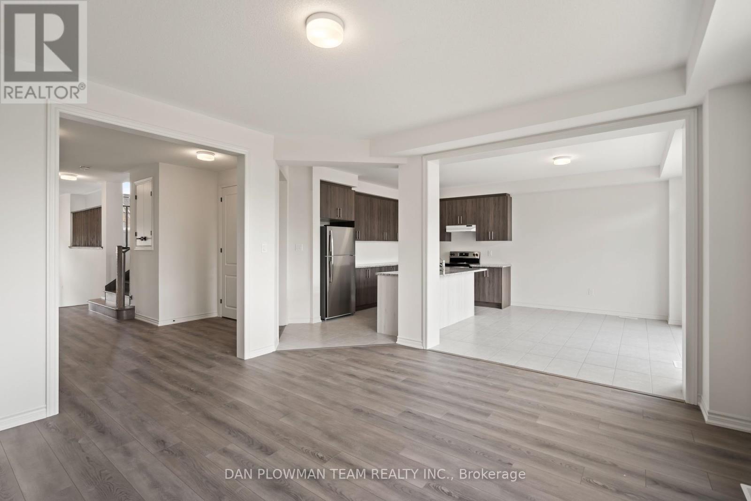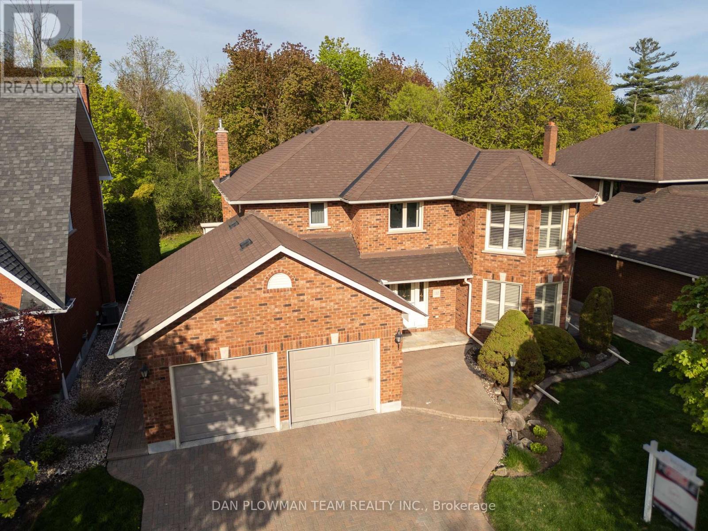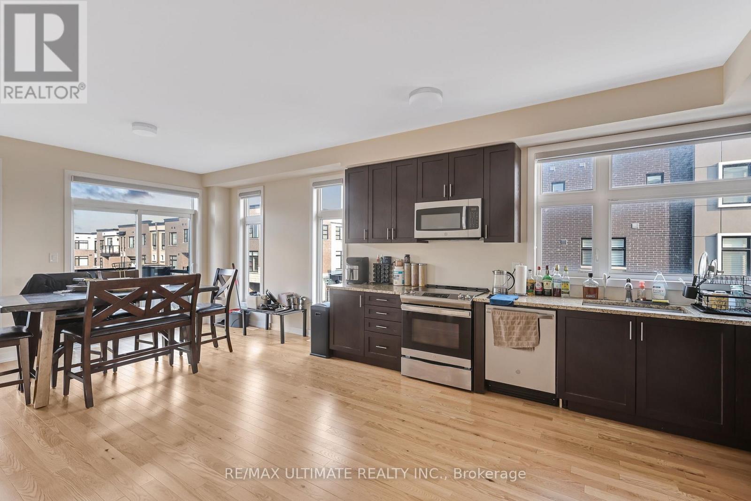754 Hillcroft Street
Oshawa, Ontario
Charming 3+1 Bedroom, 2 Bath, updated semi-detached home in the desirable Eastdale community of Oshawa. Features an open concept kitchen with granite countertops, a centre island with seating, and stainless steel appliances (2022).The living and dining areas include crown-moulding, a bay window, and a full wall pantry. The finished basement offers a 4th bedroom, 2-piece bath, laundry, and storage. Step outside to a fully fenced backyard with a 19' x 19' deck, mature trees, flourishing gardens, and a 10' x 12' garden shed, perfect for relaxing or entertaining. Close to schools, parks, transit, and shopping. This home combines style, space, and value. (id:61476)
3693 Cochrane Street
Whitby, Ontario
A rare opportunity to own one of Durham's finest properties! A private paradise backing onto a secluded ravine, this luxurious executive bungalow is located in one of Whitby's most prestigious communities. Approximately 6,000 sq. ft. of exceptionally renovated living space! The home offers professional stainless steel appliances, granite counters, and an island. The primary bedroom boasts his-and-her walk-in closets, a bay window, and a walk-out to the deck. Formal living and dining rooms. Two bedrooms with a semi-ensuite, and two bedrooms with their own private ensuites and walk-in closets. A soundproof entertainment room with in-wall speaker wiring. Luxury vinyl flooring in the basement (2023). Motorized window coverings. Just seconds to walking trails, parks, all amenities, the 407, 412, 401, and Go Train. The oversized, fully finished 3-car garage features a marble epoxy floor, new insulated garage doors with openers (MyQ & built-in cameras), and spotlights. A recently laid 10-car aggregated concrete driveway (2023). Professionally painted in 2023. Windows and doors replaced in 2022. Roof replaced in 2020. One of the sellers is a Real Estate Agent. (id:61476)
904 Somerville Street
Oshawa, Ontario
Welcome to this beautiful 4-bedroom, 3-bathroom home in one of Oshawa's most sought-after, family-friendly neighbourhoods. Situated on a large lot directly across from a park with no front neighbours, this property offers exceptional privacy and a rare backyard oasis thats hard to find. Inside, you'll find hardwood floors throughout the main and second levels, and a versatile finished basement complete with a separate office or 5th bedroom, full bathroom, and a cozy living space with a fireplace ready for a gas insert. The side entrance and previous basement kitchen location make this a great candidate for an in-law suite. Step outside from the main floor walkout to a stunning, fully fenced backyard featuring a spacious covered deck, a large in-ground pool with a waterfall feature, hot tub, fire pit area, and plenty of grassy space for kids and pets to play. The long list of recent big-ticket upgrades includes roof, windows, pool equipment, eavestroughs, and HVAC giving you peace of mind for years to come. Theres also a large driveway with a carport, giving potential for a future garage addition with loft above. With schools, public transit, and all amenities nearby, this is the total package for families looking to enjoy space, convenience, and outdoor living. (id:61476)
38 Charles Tilley Crescent
Clarington, Ontario
Nestled in the coveted Newtonville Estates, this executive bungalow is the perfect blend of comfort and luxury. With 3+1 beds and 3.5 baths, it features an open-concept layout with vaulted ceilings, hardwood floors, and a bright dining room with coffered ceilings. The primary suite feels like a retreat, complete with a walk-in closet and a spa-like ensuite. Outside, the spacious deck overlooks a fully fenced backyard and a heated 24 x 24 shop, ideal for a workshop. There's also a concrete pad ready for a hot tub, and a 10 x 16 shed with electricity for added convenience. The finished basement offers a media area, office, games room, and a fourth bedroom. With a Generac generator, in-ground sprinkler system, and a heated 3-car garage, this home truly has it all. (id:61476)
815 Coates Road W
Oshawa, Ontario
Experience timeless elegance and total seclusion in this French Country Manor-inspired estate set on 10 pristine acres with panoramic views stretching to Toronto and Lake Ontario. This custom brick home offers nearly 3,500 sq ft above grade and showcases luxury finishes throughout, including pegged hardwood flooring, wainscoting, quartz countertops, and three wood-burning fireplaces. The versatile 4+1 bedroom, 3-bath layout includes three bedrooms on the main floor one perfectly suited as a home office and a sprawling second-level primary retreat featuring wall-to-wall closets, a 5-piece ensuite, and a private balcony with unbeatable views. Entertain in style with multiple walkouts, a vaulted-ceiling family room with wet bar, and a fully fenced in-ground saltwater pool complete with pool house, cabana, and hot tub. The grounds are beautifully landscaped, and a detached double garage complements the 1,500 sq ft heated and insulated shop with hydro and a side-mount garage door opener ideal for hobbyists or entrepreneurs. Additional highlights include double closets in bedrooms, a whole-home generac generator, and a water softener system. Perfectly positioned between Port Perry, Oshawa, and Whitby, this private estate offers easy access to amenities and major highways while delivering unmatched tranquility and elevated living. (id:61476)
3 Pogson Drive
Whitby, Ontario
Welcome to your dream home at 3 Pogson Drive! A stunning 4+1 bedroom, 4 bathroom detached house nestled within the desirable, family-friendly Rolling Acres neighbourhood in Whitby. This exceptional property showcases over 3,000 square feet of professionally finished living space across all levels. The grand great room boasts soaring ceilings and a cozy gas fireplace that creates an inviting space for family gatherings. The updated kitchen with breakfast bar is an entertainers dream. The luxurious primary bedroom has a sitting area, a large walk-in closet and an en-suite, featuring a deep soaker tub for ultimate relaxation. The expansive finished basement features a rec room perfect for family fun. The private backyard is an outdoor retreat with a large deck, garden shed, and mature trees offering privacy and tranquility. Conveniently located close to shopping, excellent schools, parks, and other amenities. This home is perfect for a growing or multi-generational family! Upgrades: Pride of ownership is evident with many upgrades such as new furnace(Feb/2025), updated Roof & Eavestroughs,(2020) New windows(2018) updated kitchen, stair case & central vac system. The flooring has been upgraded on every floor (id:61476)
52 Ontoro Boulevard
Ajax, Ontario
A Rare Opportunity To Own A 100-Foot Lot On The Shores Of Lake Ontario. This 3300+ Sq Ft. Lakefront Property Offers Endless Possibilities For Builders, Renovators, Or End-Users Looking To Add Their Own Touch. Boasting 4+1 Bedrooms And 3 Bathrooms, This Expansive Home Is Being Sold In As-Is Condition, Making It The Perfect Canvas For Customization Or Redevelopment. This Home Features A Striking 36x36-Foot Indoor Pool And Exercise Room That Opens Seamlessly Onto A Walk-Out Patio With Uninterrupted Views Of The Lake. A Stunning Sunroom Offers A Front-Row Seat To Spectacular Sunsets And Tranquil Water Views Year-Round. The Lower Level Includes A Second Kitchen, Providing Flexibility For Extended Family Living.With A Private Seadoo And Watercraft Launch Into Lake Ontario, Multiple Skylights Throughout, A Solar Panel System On The Roof, And A 3-Car Attached Garage With Tandem Parking, This Property Combines Functionality With Waterfront Lifestyle. Whether You Are A Visionary Builder Or A Buyer Looking To Create A Dream Home, This Is A One-Of-A-Kind Opportunity On One Of The Most Coveted Stretches Of Lake Ontario. (id:61476)
14 Ontoro Boulevard
Ajax, Ontario
Located In One Of Ajax's Most Exclusive Neighborhoods, 14 Ontoro Blvd. Is A Luxurious Waterfront Property Offering Over 5,000 Sqft Of Sophisticated Living Space Directly On The Shores Of Lake Ontario. With Its Open-Concept Design, Soaring 12ft. Ceilings, And Floor-To-Ceiling Windows, This Stunning Home Is Filled With Natural Light And Showcases Breathtaking, Unobstructed Lake Views. The Main Living Spaces Are Designed For Both Elegance And Functionality, Featuring A Gourmet Kitchen With High-End Appliances, Spacious Dining And Living Areas, And Seamless Indoor-Outdoor Flow To The Enclosed, Heated Walk-Out Lanai On The Second Floor - Perfect For 3 Seasons Enjoyment. The Primary Suite Is A Private Retreat With Panoramic Lake Views, A Spa-Inspired 5 Pc Ensuite, And Dual Walk-In Closets. The Home Also Includes Three Additional Bedrooms, Two With Private Ensuites, Offering Comfort And Privacy For Family And Guests. The Meticulously Landscaped Grounds Are Highlighted By A Professionally Designed 6-Hole Putting Green Overlooking Lake Ontario, 2 Level Patio With Gas Fireplace And A WiFi-Controlled Irrigation System That Keeps The Property Lush And Vibrant With Minimal Effort. A Fully Finished Basement With A Media Unit, Large Recreation Room , Workout Area, Multiple Storage Areas And Additional Bedroom & 4 Pc Bathroom Adds Versatility To The Home. Double Built-In Garage Includes Hydraulic Lift For Added Parking Or Storage. With Its Exceptional Craftsmanship, Luxurious Amenities, And Prime Lakefront Location, 14 Ontoro Blvd. Is The Ultimate In Contemporary Waterfront Living. See Virtual Tour & Feature Sheet For More Information & Additional Photos. (id:61476)
532 Hornbeck Street
Cobourg, Ontario
Offers Anytime - Why Wait For A New Build When You Can Move Into This New-Never-Lived-In 4-Bedroom, 3-Bathroom Detached Home Right Away? Perfectly Combining Modern Style And Functional Space, This Stunning Home Is Ideal For A Growing Family. Soaring Ceilings And Sun-Filled Rooms Create A Bright, Open-Concept Layout That Feels Both Welcoming And Spacious.The Main Floor Features Porcelain Tile In The Kitchen And Breakfast Area, Complete With A Centre Island, Stainless Steel Appliances, And A Walkout To The DeckPerfect For Family Meals And Entertaining. Enjoy Expansive Living, Dining, And Family Rooms, Plus A Private Office, All With Durable Laminate Flooring.On Your Way Upstairs, You'll Find A Bright, Spacious, Open Concept Family Room. Continue To The Second Floor Where You Find Four Large Bedrooms, Including A Primary Suite With A Walk-In Closet And 4-Piece Ensuite. A Double Car Garage Offers Direct Access, And The Unfinished Basement With Large Windows Provides Endless Potential. Just Minutes To The 401 And A Short Drive To Cobourg Beach! (id:61476)
132 Samac Trail
Oshawa, Ontario
This Distinguished Street Located In The Beautiful Upscale Samac Neighbourhood Could Be Your New Home! So Much Space, Functional Flow And A Feeling Of Home Is What You Will Find When You Enter The Front Foyer. All Of This With A Scenic Ravine Lot. A Curved Staircase Leads To The Second Floor, Setting The Tone For The Grand Layout Throughout. French Doors Open To A Formal Living Room With Large Windows And A Separate Dining Room, Perfect For Hosting. The Large Eat-In Kitchen Features A Centre Island And Plenty Of Cupboard Space, Flowing Into The Cozy Family Room With Gas Fireplace And Walkout To A Covered Deck Overlooking The Private, Serene, Pool Sized Backyard. Main Floor Laundry With Garage Access Adds Convenience. Upstairs, The Primary Suite Includes A Walk-In Closet And 5-Pc Ensuite, Along With Three Additional Bedrooms. The Partially Finished Basement Offers A Rec Room And Office, Ideal For Growing Families. With A Two-Car Garage And A Large Private Yard Backing Onto Nature, This Is A Rare Opportunity To Enjoy Both Space And Serenity. (id:61476)
2803 - 1435 Celebration Drive
Pickering, Ontario
Welcome to University City Tower 3. This-lived-in, high-floor suite boasts unbowed views and offers everything you could desire a condo. Enjoy breathtaking views of Lake Ontario from the kitchen to the living room. This bright, open-concept unit features modern kitchen with quartz countertops and Stainless steel appliances, laminate flooring throughout, and the convenience of in-suite washer and dryer. stunning 2-bedroom 2-bathroom unit is ideally located near the GO station, with easy access to Highway 401, Shops at Pickering City Centre, restaurants, and the waterfront trail all steps away. Move-in ready and situated in a prime location, this is an exceptional opportunity. **EXTRAS Fridge, stove, hood fan, washer/dryer, and all existing light fixtures. (id:61476)
2632 Castlegate Crossing Drive
Pickering, Ontario
Beautiful 4-Bedroom Corner Unit Townhome in Duffin Heights! Stunning 2014 Sq Ft 3-storey townhome by Madison Homes in sought-after Duffin Heights. Features 4 bedrooms (incl. main floor bedroom/office), 3.5 baths and an open-concept layout with 9-ft ceilings and hardwood floors. Modern kitchen with waterfall island, stainless steel appliances & ample cabinetry. Bright living/dining area opens to large deck. Primary suite with upgraded double sink vanity. Direct garage & street-level access. W/O Deck off primary bedroom as well. Large walk in closet with buildin shelving. Walking distance to plaza w/ Tim Hortons, restaurants, banks, gym & more. Minutes to Hwy 407, 401 & transit. Move-in ready! (id:61476)


