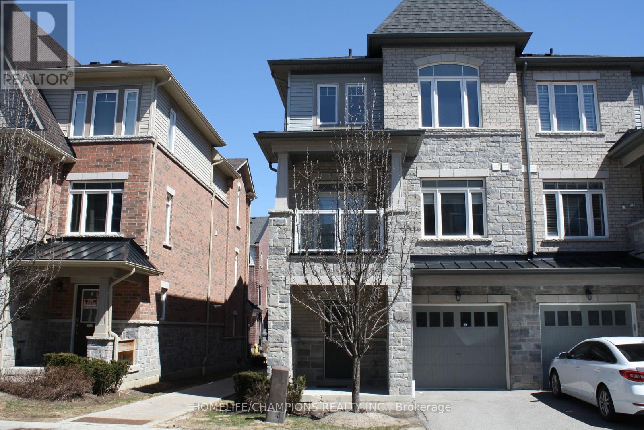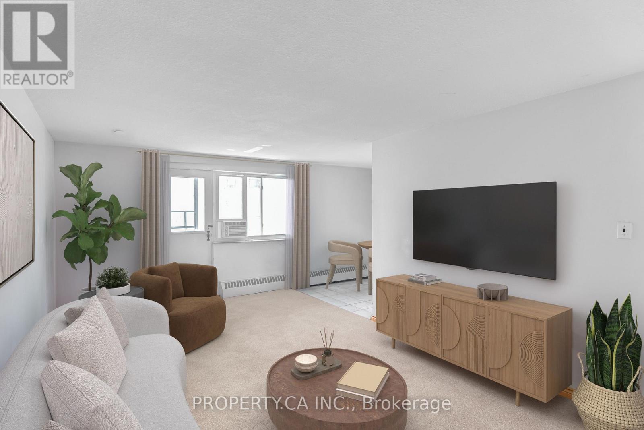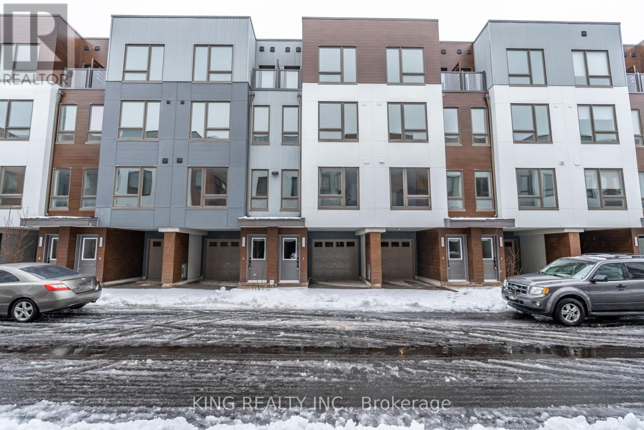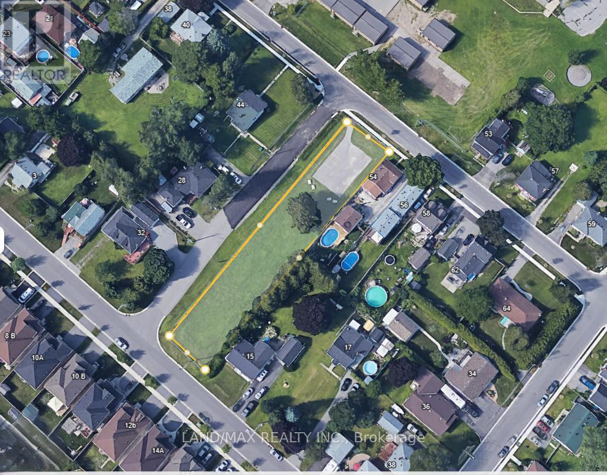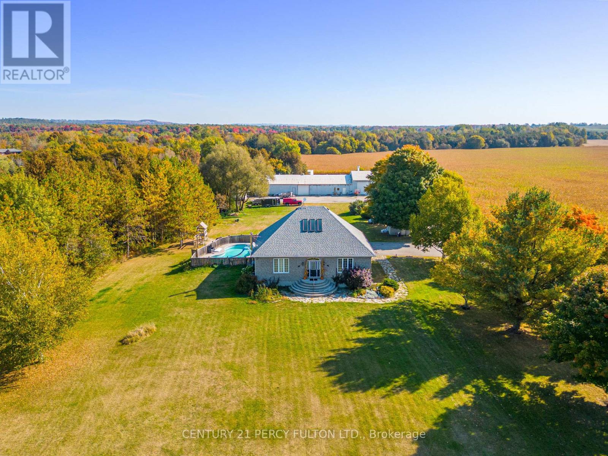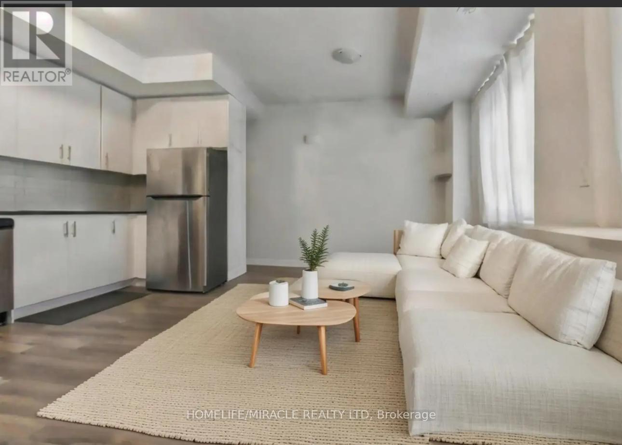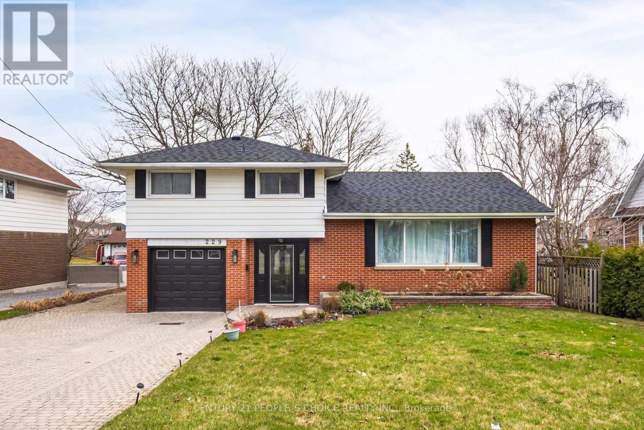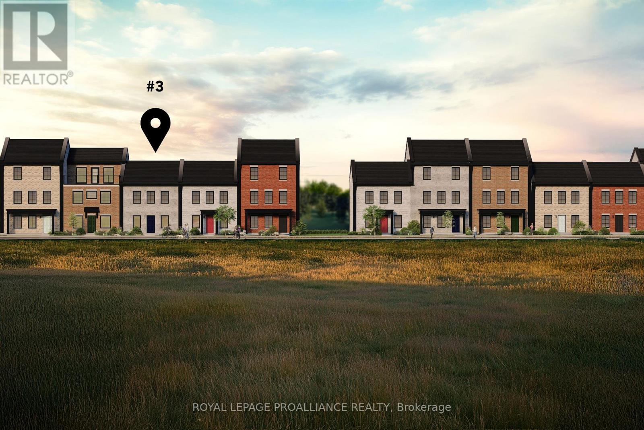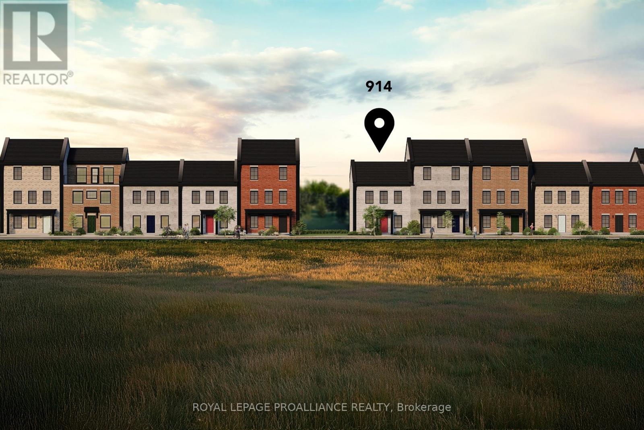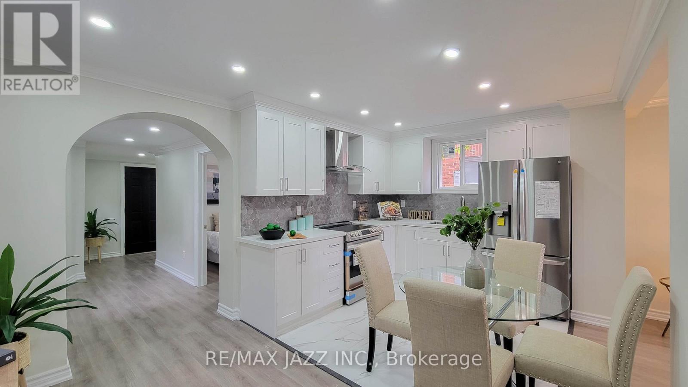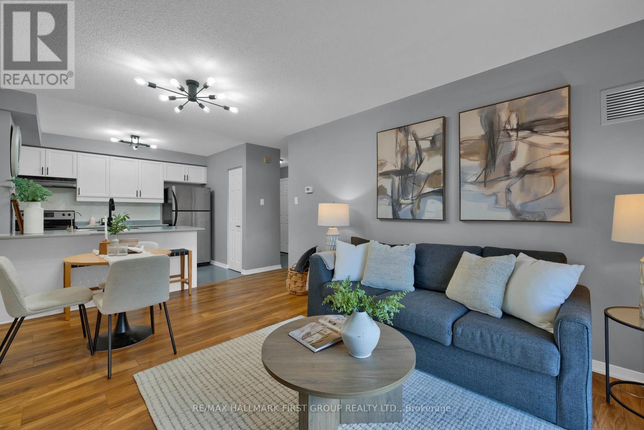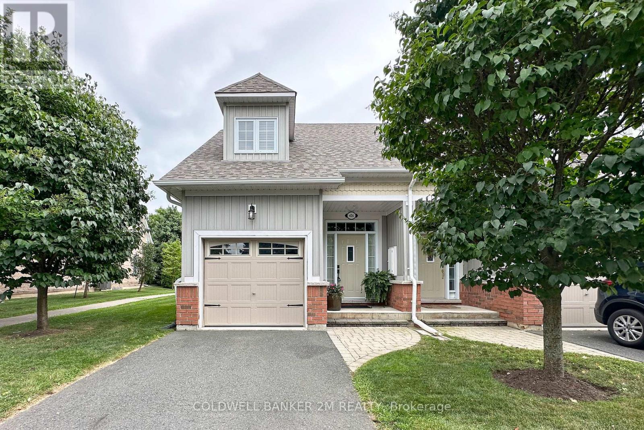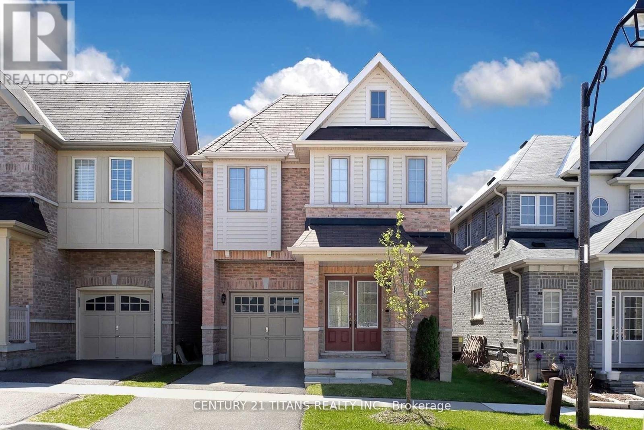2517 Boston Glen
Pickering, Ontario
Welcome To This Executive 2 Bedroom End Unit Townhome That Feels Like A Semi*** Located In The Desirable Duffin Heights Community With Premium Laminate Flooring Throughout All Levels***Custom Window Covering, Private Balcony To Enjoy Your Family Time And An Open Concept Layout*** This Home Is Perfect Entertaining For Newly Married Couple*** Minutes To 407/401, Shopping, Schools, Parks, Place Of Worship Make This The Ideal Location To Be In*** (id:61476)
1703 - 1435 Celebration Drive
Pickering, Ontario
Luxury 2 Bed, 2 Bath Condo | 17th Floor | Stunning South-Facing Lake View | UC3 Pickering Welcome to University City Condos 3 (UC3) the crown jewel of Downtown Pickering, developed by Chestnut Hill Developments. This brand new 2 bedroom + 2 bathroom unit on the 17th floor boasts breathtaking south-facing views of Lake Ontario, blending luxury with tranquility. Step inside this sun-soaked, open-concept layout, featuring: Stylish modern flooring A large, sleek kitchen with stainless steel appliances Expansive windows that fill the space with natural light Unobstructed waterfront views throughout the unit Whether you're a professional, couple, or family, this unit is ideal for all lifestyles from easy downtown Toronto commutes via Pickering GO to convenient WFH options. Prime Location: Steps to Pickering GO Station Minutes from Highway 401 Close to Pickering Town Centre, Pickering Beach, top schools, shopping, and scenic trails Unmatched Building Amenities: 24/7 Concierge & Security State-of-the-art Fitness Centre & Sauna Resort-style Pool Chic Party Hall & Entertainment/Game Rooms Expansive Outdoor Terrace with Cabanas & BBQs Located in one of the GTAs fastest-growing cities, this condo is not just a home its an investment in the future. Downtown Pickerings long-term master plan promises even more value and vibrancy in years to come. Don't miss your chance to own one of the finest condos in Pickering! This unit will sell fast schedule your private viewing today! (id:61476)
5400 Regional Rd 18
Clarington, Ontario
Welcome to 5400 Regional Rd 18, Clarington a bright and inviting bungalow that feels like home. This well-lit gem features 3 spacious bedrooms, offering a perfect blend of comfort and charm. Nestled in a great location, its an ideal space for relaxed living. Don't miss this opportunity! (id:61476)
312 - 936 Glen Street
Oshawa, Ontario
Bright & Spacious 2-Bedroom Condo in Desirable Lakeview Community! Step into this beautifully maintained, open-concept suite featuring a functional layout and a walk-out to your own private balcony - perfect for relaxing or entertaining! Enjoy the convenience of being just steps from shopping, top-rated schools, scenic parks, and public transit. Commuters will love the quick access to Highway 401, making it easy to get anywhere in the GTA. All-Inclusive Living! Your condo fees cover all utilities heat, hydro, and water, adding incredible value and peace of mind. Whether you're a first-time buyer, downsizer, or savvy investor, this home checks all the boxes. Bonus Perk: The building is lovingly cared for by an on-site superintendent, ensuring it's always in tip-top shape.Don't miss out - Opportunities like this dont last! (id:61476)
1724 Pleasure Valley Path
Oshawa, Ontario
A Rarely Available Two-Year-Old Townhome In A Prime And Quiet Neighborhood In The North Of Oshawa With Absolutely Stunning View Of The Ravine And A 3-Acre Park. Pot Lights On The Main Floor, Sophisticated Laminated Wooden Flooring And Solid Oak Staircases Throughout The House, Adds A Touch Of Elegance & Elevates The Overall Beauty. The Heart Of The Home, The Kitchen, Features Granite Counters, Pyramid Chimney Hood With B/I Dishwasher, Oversize Island And Stainless-Steel Appliances. Amenities Are Easily Accessible, Just Minutes Away: Costco, Shopping Plazas, Gyms, Restaurants, Schools, Durham College, Ontario Tech University, Hwy 407 And Public Transportation. Only Steps Away From A Community Garden, Playground, Dog Park, Walking Trails, And A Skating Rink. A Monthly POTL Fee Of Only $134 Covers The Road And Park Maintenance. (id:61476)
406 - 243 Ruttan Terrace
Cobourg, Ontario
A beautifully renovated, open-concept condominium offering approximately 1,000 sq. ft. of comfortable living space. This inviting home features a walk-in foyer, two spacious bedrooms, a four-piece bathroom, and private in-suite laundry. Enjoy the convenience of an exclusive-use parking spot and a generous covered patio where barbecues are allowed. Ideally located with great access to parks, schools, the lake, and downtown Cobourg. With a low maintenance fee, this is a fantastic opportunity for first-time buyers, downsizers, or investors looking for a well-maintained property in a prime location. (id:61476)
44 Filly Path
Oshawa, Ontario
Newly painted 3-storey townhouse in highly desired North Oshawa neighborhood, featuring 3spacious bedrooms and no carpets throughout. The kitchen boasts under-cabinet lighting, while theoversized, luxurious master ensuite bath adds a touch of elegance. Filled with natural light,this well-maintained home comes with tons of builder upgrades and has never been rented. Walkingdistance to Riocan Plaza, UOIT, and Durham College, it's perfect for first-time buyers orinvestors. Potl fee covers building insurance, snow, garbage removal, and ground maintenance.Conveniently located near major highways (407, 401, Hwy 7), public transit, schools, and busroutes. (id:61476)
846 Groveland Avenue
Oshawa, Ontario
WELCOME TO THE FIELDS 2, SHOOTING STARS, GREYCREST HOME. THIS LARGE 4 BEDROOM, 3 BATHROOM HOME BOAST 9 FEET CEILINGS ON THE GROUND FLOOR WITH A BEAUTIFUL OPEN CONCEPT LAYOUT. WALK IN TO THE EXTRA LARGE KITCHEN THAT IS LOADED WITH OVERSIZED MOVABLE ISLAND THAT CAN SEAT AT LEAST 4 PEOPLE. THE KITCHEN IS A CHEFS OASIS WITH A WALK OUT TO THE EXTRA LARGE BACKYARD. THE PRIMARY BEDROOM IS EQUIPPED WITH WALK IN CLOSET AND 5 PIECE BATHROOM WITH SOAKER TUB AND SEPARATE SHOWER. SECOND FLOOR LAUNDRY FOR THE CONVENIENCE OF EVERYONE. THE HOME HAS A GREAT LAYOUT. KIDS ONLY HAVE 2 MINUTE WALK TO SCHOOLS. SHOPPING MALLS AND ALL OTHER AMENITIES WITHIN A 2 MINUTE DRIVE. THIS HOME AND NEIGHBOURHOOD IS SECOND TO NONE. BRING YOUR FUSSIEST CLIENTS- THEY WILL NOT BE DISSAPOINTED! (id:61476)
52 Duke Street
Clarington, Ontario
Builders Don't Miss Out, Site Plan Is Complete! This Prime Vacant Lot Has Been Severed Into 3 PIN's (#1 65.91x112.89), (#2 104.13x65.26), (#3 66.04x113.04) Totaling 65.91 Ft x 330 Ft. Already Approved By The Town Of Clarington For 6 Luxurious Units (3 Set's Of Semi's). Located In An Evolving Neighborhood Of Newer Built Homes As Well As Older Homes. This Premium Lot Siding On Duke/Victoria And Hunt. Completed Site Plan , Architectural Drawings Are Available. Permits Processed. Plans Are For Approximate 2000-2400 Sq Ft Homes . Many Amenities In The Immediate Area. Just Minutes Away From Hwy Access For Commuters, Making This Location Attractive To New Homes Buyers. **EXTRAS** Potential To Connect To Municipal Water. PIN 266380262 and PIN 266380261 Will Be Included And Purchased With Listing PIN 266380263 In This Transaction And Sold As Is Where Is. (id:61476)
5659 Gilmore Road
Clarington, Ontario
Welcome to 5659 Gilmore Road! This 65 Acre Property Of Gently Rolling Land Includes 2 Fully Detached Homes And A Huge 60x40 Ft Heated Workshop With Attached 100x40 Ft Steel Barn. Spring Fed Pond & 50 Acres Of Rented Farmable Land. Primary Residence had 3+2 Generous Sized Bedrooms, High Ceilings, Large Windows, Wood Floors, Huge Cold Cellar, A Large Laundry/Mud Room. Heated Inground Pool. Secondary Residence Is a Very Charming 2+1 Bedroom, 2 Bathroom With Cozy Front Porch. (id:61476)
1206 - 2635 William Jackson Drive
Pickering, Ontario
Welcome To Your Dream Home In Prime Pickering! This Stunning Stacked Townhouse Features 2 Spacious Bedrooms plus , 2 Modern Baths, And Premium Finishes. Enjoy Picturesque Views of The Golf Course And Conservation Area, With Quick Access To Highways And Retail Stores. Everything You Need Is At Your Fingertips. Don't Miss Out On This Opportunity To Call This Beautiful Property Your New Home! Parking And Locker Included. Close To Schools, Transit, Shops And Entertainment. (id:61476)
801 Smoothwater Lane
Pickering, Ontario
Stunning 4 bedroom, 2.5 bath model home built in master planned community by award winning builder Brookfield Residential. Over $160k spent on upgrades in this designer decorated home. Hardwood throughout main and 2nd, quartz countertop in kitchen with under cabinet LED light valance, backsplash and wood canopy hood fan; custom cabinetry built-ins in family room, stone fireplace surround with floating beam mantle; Primary ensuite with quartz counter and frameless glass shower; smooth ceilings throughout; smart home features including video doorbell; ELF's, window coverings, SS appliances and A/C. (id:61476)
690 View Lake Road
Scugog, Ontario
Stunning and elegant estate home nestled in desirable lakeside community. This luxurious residence, with its breathtaking architectural details, offers a unique blend of privacy perfect for nature lovers and those who cherish refined living. Spanning over 7,500 square feet of living space, this home is set on a tranquil 7.29-acre lot overlooking Lake Scugog, providing a serene retreat with an expansive 3-car garage and a detached approx. 5,000sq. ft 3 level accessory building, workshop for additional 4 cars, mezzanine and potential for in-law suites. With a total of 6 bedrooms, 7 baths, 6 fireplaces, 2 laundry rooms, multiple terraces, & rough-in elevator shaft, this property is truly one-of-a-kind. Designed with elegance, it features soaring cathedral ceilings throughout the main floor, filling every corner with natural light . The gourmet kitchen, crafted for entertaining, exudes sophistication, while the master retreat is a sanctuary in itself, complete with a cozy fireplace, custom wardrobe, walk-in closet, and spa-like ensuite overlooking nature. Professionally finished walk out basement includes heated floors, a spacious rec and games room, rough-in for a bar or kitchen, 2 additional bedrooms, baths, and your own gym! Outdoors, relax and entertain on the covered terrace as you enjoy the stunning sunsets by the fire. EXTRAS: Dual Generac generators, rough-in for a driveway fountain & lighting for gated entry, smart wiring, intercom, & security cameras, heated floor rough-in throughout the home and garage, water treatment system, dual furnaces, 2 A/C units **EXTRAS** Detached heated accessory building has 3 levels - a workshop with mezzanine, 3 R/I bathrooms for a guest house, in law suites, and also a tall basement with a R/I for a walkout! Great potential and endless possibilities! Extras: (id:61476)
229 Liberty Street N
Clarington, Ontario
Beautiful Detached with extra deep lot. Over 2800 Sft Living area including Finished basement and Solarium.Opportunity for - sell off rear 25 ft to neighbor to create new lot. Totally renovated 3 bdrm side split with solarium addition that has full basement and walkout. Easy to convert for a in law suite. New kitchen with extra large center island. Updated bathrooms, walkout from solarium to new large deck, oversized interlocking driveway/ walkway - 6 car parking!! 3Km from Hwy 401, 5 Min to Port Darlington Park and Beach, Walk to School, @ min drive to Bowmanville Downtown, Walmart, Cineplex, Shopping and Restaurants and Hospital.Step to Transit and GO. Excellent Neighborhood. (id:61476)
2955d Seabreeze Road
Ajax, Ontario
* Stunning Brand New Custom Built Home In South Ajax ** 10 Min Walk to Paradise Beach ** 4+2 Bedrooms 5 Bathrooms* 3724 Sq. Ft. + 1500 Sq Ft Basement * 10 Ft Ceilings and Crown Moulding on Main * Eng. Hardwood on Main & Second * Quartz Counters in Kitchen & Bathroom * Coffered Ceiling in Dining * 2 Gas Fireplaces * Glass Staircase * Separate Entrance to Finished Walk-Up Basement with Rec Rm, 2 Bedrooms and 3 pc Bath * Every Bedroom with a Bathroom * 3 Bathrooms on Second Floor * Modern Classic Finishes * Coffered Ceilings in Dining & Foyer * Primary Bedroom With His/Hers Closets With Organizers, & 7 Pc Ensuite * 4 Car Driveway With No Sidewalk * Rec Room In Basement With 2 Additional Bedrooms * Close to Waterfront, Parks, Trail, Schools, Shops, Restaurants, HWY 401 and more * (id:61476)
301 - 164 Cemetery Road
Uxbridge, Ontario
Welcome to this bright and spacious 1-bedroom, 1-bathroom condo located on the third floor of an exclusive low-rise building with only 12 units. Offering approximately 750 sq ft of well-designed living space, this unit is filled with natural light thanks to large windows throughout. The open-concept layout makes entertaining a breeze, while the generous bedroom provides a peaceful retreat. Conveniently includes one parking spot and a locker for extra storage. Situated in a prime location close to shops, transit, and all amenities, this is a rare opportunity to own in a quiet, well-maintained building that offers both charm and privacy. Ideal for first-time buyers, downsizers, or investors! (id:61476)
3 Kerr Street
Cobourg, Ontario
This thoughtfully designed, [to-be-built] brick townhome by New Amherst Homes offers 795 sq ft of comfortable living space, featuring 1 bedroom and 1 bathroom. The home showcases modern finishes, including 9' smooth ceilings throughout and durable vinyl plank flooring. Convenience meets functionality with a garden/utility storage shed, two parking spaces, and a sodded yard for outdoor enjoyment. The front of the home will have a paving stone walkway and a garden bed, while the back entrance features minimal stairs for easy access. Looking for more living space? There's an option to finish the lower level, at an additional cost, which would add a rec room, an additional bedroom, and a 3-piece bath. With closings set for Summer 2026. Exterior colours are preselected for a cohesive neighbourhood aesthetic. (id:61476)
912 Kerr Street
Cobourg, Ontario
This thoughtfully designed, [to-be-built] brick townhome by New Amherst Homes offers 1,222 sq ft of comfortable and stylish living space, featuring 2 bedrooms and 2 bathrooms across the main level and fully finished lower level. The home showcases contemporary finishes, including 9-ft smooth ceilings throughout and sleek vinyl plank flooring. Convenience meets functionality with a detached single car garage and additional driveway parking. The front of the home features a covered stoop, paving stone walkway and a garden bed, while the back entrance has minimal stairs for easy access. With closings set for late 2025, don't miss the chance to own one of these exclusive townhomes in an amazing neighbourhood with parks and urban amenities just minutes away. Exterior colours are preselected for a cohesive neighbourhood aesthetic. (id:61476)
616 Greenhill Avenue
Oshawa, Ontario
Spectacular Spacious Bright 4 Br 4Bath with 50.09 feet lot,9 feet ceiling on the main floor, living/dining combined, Modern Kitchen with granite countertop, Huge Master bedroom size with His and Her closet, very nice bedrooms size, many pot lights, interlock in front and backyards, very nice backyard, hot water tank owned, nice neighborhood and close to school, plaza, Hway, don't miss this house. (id:61476)
7 Maple Street
Oshawa, Ontario
Welcome to 7 Maple Street! This detached 2-storey home was completely renovated in 2022 including kitchen, countertops, appliances, flooring, washrooms, and pot lights. Close to all amenities including transit, restaurants, and downtown. Currently rented for $3,500 per month. Can be used as a single family home or investment. Photos are prior to tenancy. (id:61476)
109 - 120 Aspen Springs Drive
Clarington, Ontario
Step Into This Charming And Freshly Repainted Main-Floor Condo In The Coveted Aspen Springs Neighborhood Of Bowmanville! Enjoy The Ease And Accessibility Of Ground-Level Living, Perfect For Those Who Value Convenience And A Seamless Flow Between Indoor And Outdoor Spaces. This Bright And Airy 2-Bedroom, 1-Bathroom Unit Is Thoughtfully Designed With Soaring 9' Ceilings, Gleaming Engineered Hardwood, Stylish Ceramic Floors, And Sleek California Shutters.The Open-Concept Kitchen Boasts A Chic Breakfast Bar, A Double Sink, And Stainless Steel Appliances, Making It A Delightful Space For Cooking And Entertaining. Reverse Osmosis Water Filter System Installed In Kitchen.The Primary Bedroom Offers A Generous Double Closet. Step Out From The Living Room Onto Your Private Terrace, Where You Can Enjoy Tranquil Views Of The Courtyard And Parkette Ideal For Morning Coffee Or Relaxing Evenings. This Unit Offers Easy Entry To Your Designated Parking Spot Right Outside The Entrance. Plus, Theres Ample Visitor Parking For Your Guests. Residents Benefit From Fantastic Amenities, Including Party Room And Fitness Room. **EXTRAS** Conveniently Located Near Schools, Shopping, Dining, With Seamless Access To The 401& The Upcoming Go Station.This Main-Floor Gem Is Perfect For Those Seeking Comfort, Style Accessibility! (id:61476)
406 - 300 D'arcy Street
Cobourg, Ontario
Welcome to Unit 406 in the highly sought-after Dunbar Gardens! This bright and well-maintained end-unit townhouse condo offers 2 bedrooms, 4 bathrooms, and a thoughtfully designed layout in the heart of historic Cobourg. The spacious, open-concept great room features a walkout to a south-facing covered patio, perfect for enjoying natural light year-round. A cozy, finished basement provides additional living space, while the primary suite boasts a 3-piece ensuite, a walk-in closet, and a charming Juliet balcony. Convenient garage entry adds to the home's practicality. Ideally located within walking distance of schools, downtown, the beach, the boardwalk, & a variety of amenities, this home offers the perfect blend of comfort and convenience. Experience carefree condo living at an exceptional value! (id:61476)
11 Hornett Way
Ajax, Ontario
Welcome to this remarkable 4-bedroom property in prime Ajax residence at Audley/ Rossland. This beautiful 4 bedroom boasts over 2,000 Sq. Ft. of contemporary open-concept living, And W/O To Backyard, lots of large windows filled with sunlight and a breakfast bar, stainless steel appliances w/ 2nd floor laundry. Basement has 3-piece bathroom rough in. Walking distance to Viola Desmond Public School, 3 Mins drive to Costco, Walmart, Home Depot, Canadian Tire, Hwy 401/ 412/ 407 makes this dream home a reality. (id:61476)
403 - 521 Rossland Road W
Ajax, Ontario
Welcome to Marshall Homes' newest urban stacked townhome community in the heart of Ajax! This prime location offers the perfect blend of modern living and convenience. With only 81 exclusive units, this beautifully designed 2-bedroom, 1.5-bathroom home boasts 9-foot ceilings, a spacious great room, and a private patio ideal for relaxing or entertaining. The gourmet kitchen is thoughtfully designed with premium finishes, while the luxury bathrooms provide a spa-like retreat. Enjoy the ease of in-suite laundry, 1 designated parking space, and low-maintenance fees under $200. Nestled in a highly sought-after neighborhood, you'll have easy access to top amenities, shopping, dining, and transit. Experience the quality craftsmanship and attention to detail that Marshall Homes is known This is urban living at its finest! occupancy expected June 2026! Taxes are not yet assessed (id:61476)


