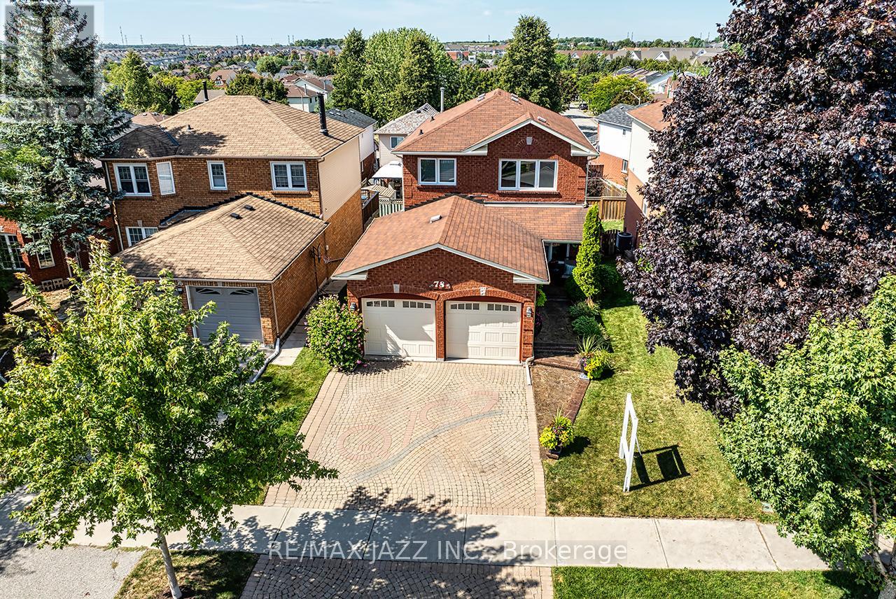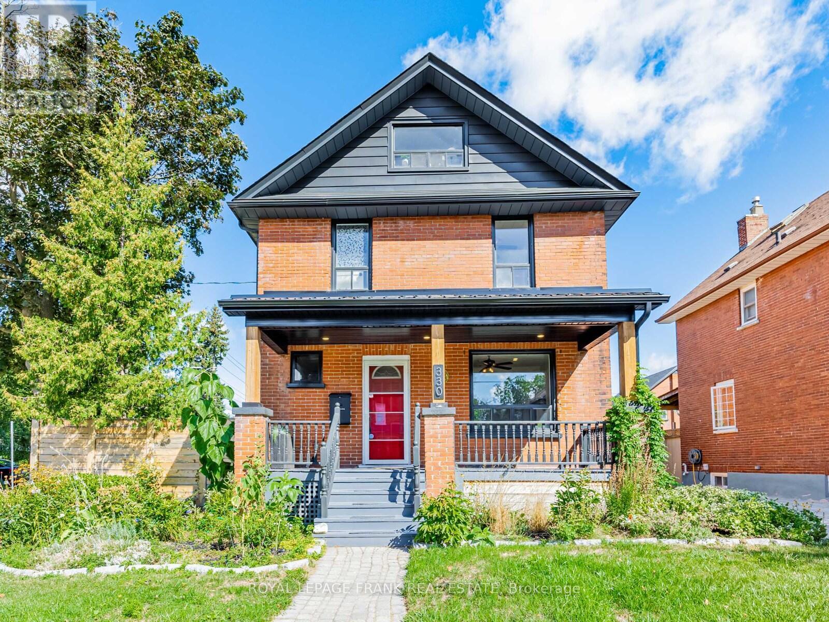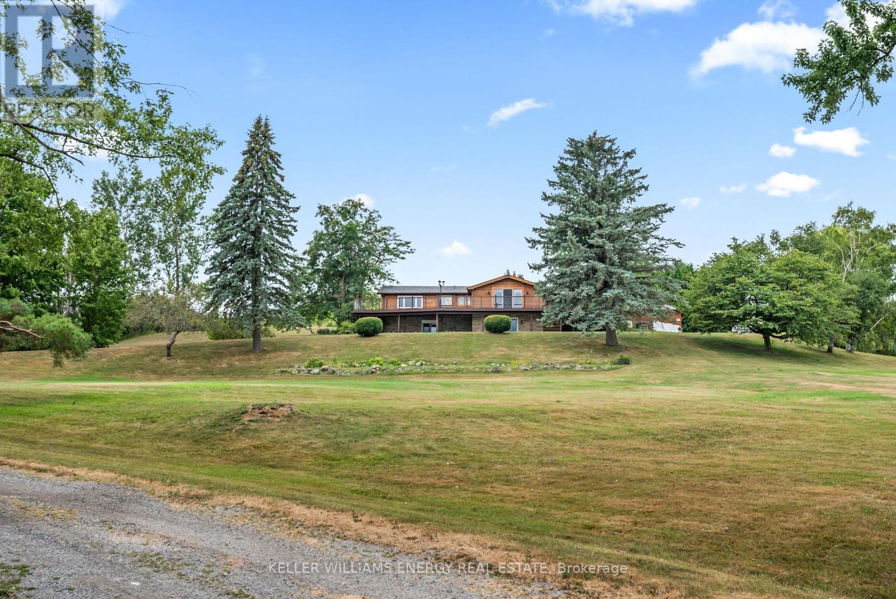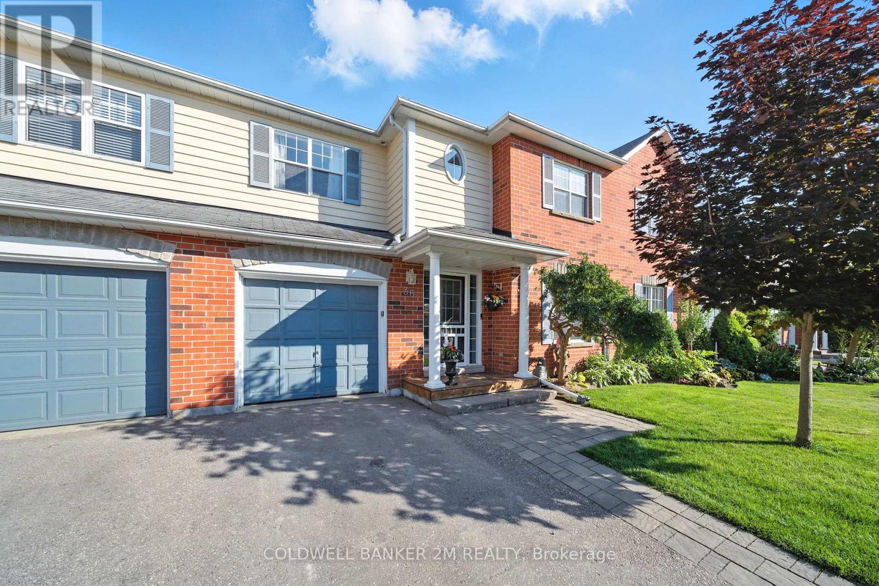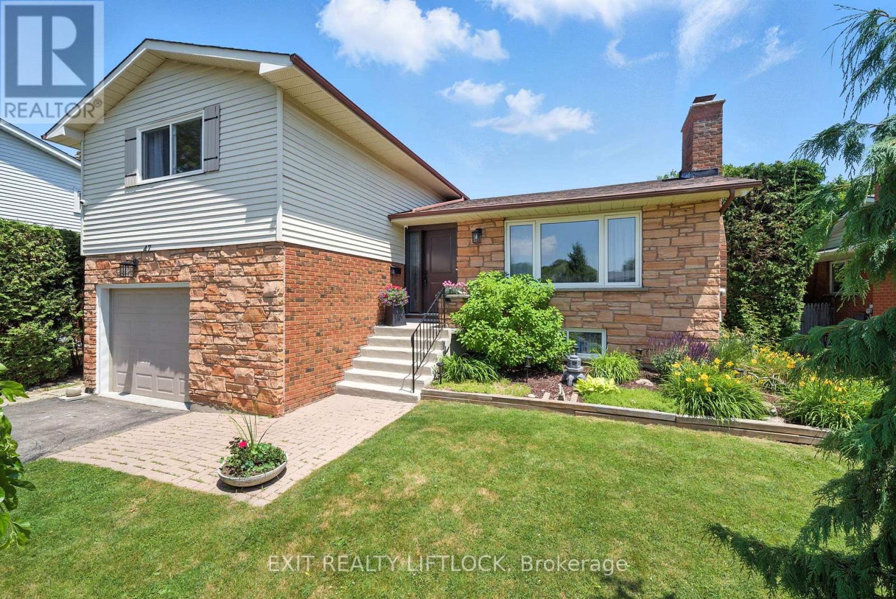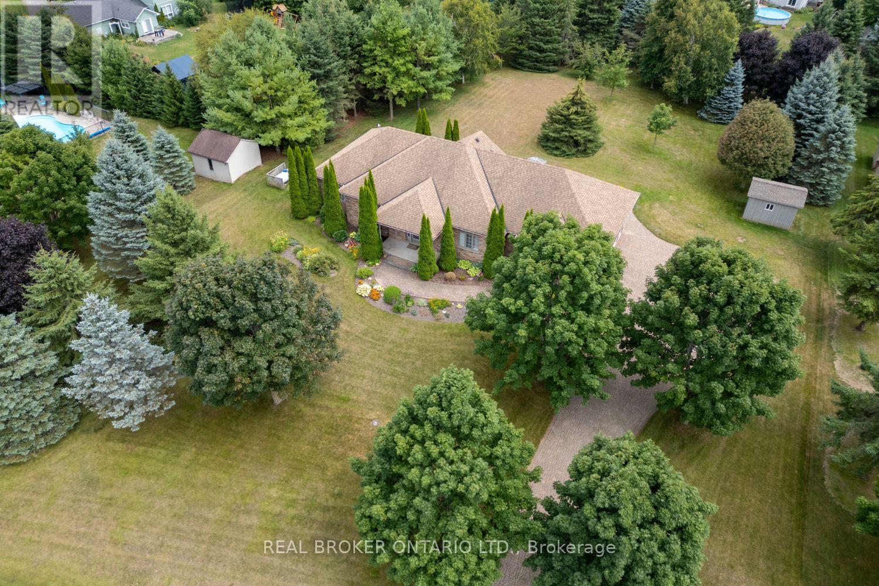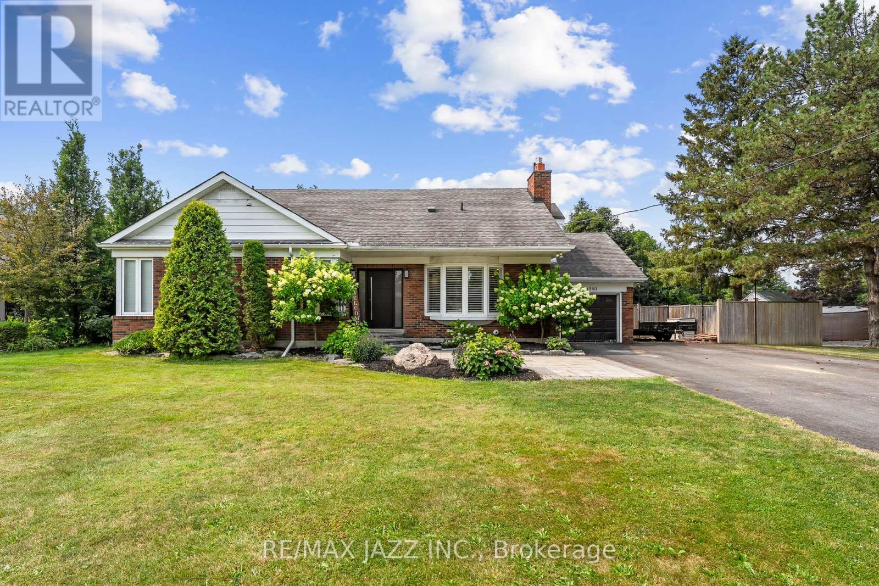77 James Rowe Court
Whitby, Ontario
Welcome to this beautifully upgraded home nestled on a quiet court in the heart of Williamsburg, offering the perfect blend of comfort, style, and functionality. Boasting 4 spacious bedrooms and 4 modern bathrooms, with just over 3100 sq ft of living space, this home has been thoughtfully updated throughout. Step inside to discover rich hardwood floors on the main level and luxury vinyl flooring upstairs, combining elegance with durability for everyday living. The chef-inspired kitchen features granite countertops, ample cabinetry, and sleek finishes ideal for family meals or entertaining guests. The open-concept living and dining areas are enhanced with modern pot lights, creating a warm and inviting ambiance. Enjoy cozy evenings in the main floor family room, complete with a gas fireplace, a perfect gathering space for relaxing with family or hosting guests. Finished basement with a versatile gym/home office potential. Fully finished lower level includes a spacious gym area that can be easily converted to a 5th bedroom, private office or nanny suite. With electrical and flooring already in place, a simple addition of a wall and door transforms this open concept into a private retreat - giving future owners the flexibility to adapt the space to their lifestyle. Step outside to your private backyard oasis, featuring a massive 50' x 10' deck that overlooks a beautifully landscaped yard ideal for outdoor entertaining, summer BBQs, or simply unwinding in a peaceful setting. Additional upgrades include newly renovated bathrooms with contemporary finishes and professional landscaping throughout both the front and back yards. This home checks all the boxes, situated in a quiet, family-friendly neighbourhood with access to great schools, parks, and all the amenities Williamsburg has to offer. Updates: Furnace & heat pump (2023), Roof (2020), New washer, dryer, garage doors, front door, driveway and interlock. (id:61476)
78 Bonnycastle Drive
Clarington, Ontario
Welcome to this immaculate 3-bedroom, 4-bathroom home that has been beautifully upgraded from top to bottom. Pride of ownership shines throughout every detail! Step inside to a fully renovated main floor featuring a show-stopping custom kitchen with granite counters, center island, ceramic flooring, stylish backsplash with under-mount lighting, stainless steel appliances, and pot lighting. The open layout is complemented by gleaming hardwood floors, crown moldings, and a renovated powder room. The 2nd floor features 3 spacious bedrooms, including a primary retreat with a brand-new ensuite (2025) and walk-in closet. The fully finished walkout basement offers an additional full bathroom and tons of natural light perfect for family living, a home office, or entertaining. Outside is your very own backyard paradise! Enjoy summer days in the above-ground pool (2020), relax in the enclosed sunroom with hot tub hook-up, or host gatherings on the oversized deck. Gorgeous landscaping with stamped concrete walkways, and a full interlock driveway complete the curb appeal. Additional highlights: Double car garage with direct indoor access & new side door (2025), stunning low-maintenance landscaping and gardens. Endless list of updates - just move in and enjoy! Exceptional family-friendly location, just minutes from schools, parks, shopping, and quick 401 access for commuters. This home is truly a 10 - watch the HD video for all of its features. Don't wait! Your dream home is here! (id:61476)
10 Stone Sound
Scugog, Ontario
Nestled on a manicured 1.5-acre lot in the prestigious lakeside community of Cawkers Cove, this stunning 3-bedroom custom Viceroy bungalow blends sophistication and comfort, featuring gleaming hardwood and ceramic floors, elegant crown moulding, pot lighting, French doors, and vaulted ceilings. A large, bright entryway with double closets leads into the open-concept living and dining room, showcasing soaring ceilings, hardwood floors, expansive picture windows, and unique north-facing transom windows that fill the space with natural light. The family room boasts a brick wood-burning fireplace and walkout to an oversized deck for entertaining. The chefs kitchen boasts granite countertops, a striking stone backsplash, an oversized island with breakfast bar, built-in stainless steel appliances, a dedicated desk space, and a sunlit breakfast area framed by breathtaking panoramic views of the private grounds. The main floor also includes a powder room, French door entry to office or guest room, a convenient laundry with side door access, and direct entry to the 3-car garage with outlets for EV charging.The luxurious primary suite offers built-in closets and drawers, a spa-inspired ensuite with heated floors, a soaker tub, and a stone jet steam shower with remote. French doors off the primary leads you to a private hot tub room with separate entrance and deck. This could also be used as a gym or home office. Two additional spacious bedrooms complete the main level. Outdoors, enjoy a triple-wide driveway with privacy hedge, a large deck, fire pit, and a spring-fed pond with waterfall and sandy beach. Finished game room in the basement offers flexibility and an additional 2250 sqft of drywalled space ready to be finished in your way. Plenty of storage. A true retreat offering elegance, privacy, and lifestyle all in one. Please make sure to click the virtual tour link. (id:61476)
330 Arthur Street
Oshawa, Ontario
Discover Timeless Character And Modern Comfort In This Beautiful 4-Bedroom Century Home, Perfectly Situated On A Private Corner Lot In The Heart Of The City. From The Moment You Arrive, You'll Be Captivated By Its Classic Curb Appeal, Welcoming Front Porch, And Architectural Details That Tell A Story Of History And Charm. Inside, You'll Find Spacious Principal Rooms Filled With Natural Light, Original Woodwork, Newly Renovated Kitchen, And Thoughtful Updates That Blend Old-World Craftsmanship With Contemporary Convenience. The Modern Flow Kitchen Is Perfect For Gatherings, While The Elegant Living And Dining Rooms Set The Stage For Entertaining Or Quiet Family Evenings. The Second Floor Offers 3 Of The 4 Generously Sized Bedrooms, Each With Its Own Unique Charm, Providing Plenty Of Space For Family And Guests. The Third Floor Allows For The 4th Bedroom And An Additional L-Shaped Space Perfect For An Office Or Even A Fabulous Dressing Room. Outside, Enjoy A Private Backyard Oasis With 2 decks, Ideal For Relaxing, Gardening, Or Hosting Summer Get-Togethers. The Garage Is Insulated And Is Currently Used As A Man-Cave Which Can Easily Be Used As A Shop Or A Very Stylish Home For Your Car. The Unbeatable Location Is Close To Shops, Restaurants, Schools, And Transit Along With Easy Access To The Hospital, 401/407 & Go Station, This Home Offers Both Lifestyle and Convenience, A True Rare Find For Those Who Appreciate Character, Warmth, And The Beauty Of A Calm Surrounding. (id:61476)
7368 Mercer Road
Clarington, Ontario
Extraordinary Lifestyle Awaits! 89-acre Pan-a-bode Log Home backing onto the Ganaraska Forest with breathtaking westerly views. This 3-bedroom, 3-bath retreat features soaring cathedral ceilings, 2 stunning stone fireplaces with inserts, and a spacious layout with a great room, dining area, and kitchen with island. Walkouts to a 75 ft. deck and lower-level patio provide endless opportunities to enjoy the scenery. The walk-out basement offers in-law potential with a rec room, games room, 3-piece bath, laundry, and fireplace. Additional features include hardwood flooring, some new vinyl windows, direct-wired generator, hydro easement, and 2 garages (double + single). Enjoy direct access to trails for skiing, hiking, and exploring, all just minutes to the Kawartha Region, Hwy 115 and 407. (id:61476)
36 - 2800 Courtice Road
Clarington, Ontario
Welcome to this beautifully maintained and updated condo townhome in the heart of Courtice. Featuring 3 spacious bedrooms and 3 bathrooms, this bright and inviting home offers an open-concept main floor with gleaming hardwood flooring, pot lights, and a walkout to a fully fenced backyard perfect for entertaining or relaxing outdoors.The updated kitchen is a standout with brand new backsplash, countertops, appliances, and refreshed cabinetry a modern space thats both functional and beautiful. Upstairs, you'll find generous bedrooms, including a primary suite with its own private ensuite. The finished basement adds extra living space and includes an upgraded laundry room for added convenience. Located just minutes from the Courtice Community Centre, great schools, parks, shopping, major transportation routes, and scenic walking trails this home truly has it all! Don't miss your chance to own a move-in ready gem in a highly desirable neighbourhood! (id:61476)
47 Martindale Street
Oshawa, Ontario
Spacious 4-Level Side Split in the Family-Friendly Donevan Neighbourhood! A well maintained and thoughtfully laid out 4 level side split offering space, comfort, and versatility for growing families. This 3 bedroom, 2 bathroom home features a bright main floor with a kitchen that opens to the living area with a charming half wall, plus a dedicated space for dining. Upstairs, you'll find three spacious bedrooms and a full bathroom - perfect for family living. Step down to the cozy family room with a walk-out to a private backyard oasis, ideal for kids to play or summer entertaining. This level also includes a second bathroom and convenient access to the attached single-car garage. Down another level is a versatile bonus room, great for a home office, playroom, teen hangout, or future 4th bedroom. You'll also find the laundry, utility area, and an impressive full-length storage space under the family room - perfect for all your seasonal and extra belongings. The exterior is beautifully landscaped with low-maintenance perennial gardens, offering year-round curb appeal and a welcoming feel. Located close to schools, transit, and major highways, this home checks all the boxes for location, layout, and family functionality. Don't miss your chance to plant roots in a well-established neighbourhood. (id:61476)
7 Virtue Court
Clarington, Ontario
Nestled in the desirable executive neighbourhood of Enniskillen, this all brick bungalow offers the perfect blend of space, comfort, and function on an approx 1-acre lot. With approx 2,000 sq ft of main living space, plus, a fully finished basement, this property is ideal for families seeking both everyday convenience and room to grow. The home welcomes you with an interlock driveway leading to a spacious 2.5 car garage. Step into the large front foyer featuring hardwood flooring, a built-in bench, and a double closet, designed for both style and practicality. A convenient entrance from the garage leads into a generously sized mudroom/laundry rm, complete with its own double closet, making organization effortless. The main floor showcases a bright and airy great room with soaring cathedral ceilings, rich hardwood flooring, and large windows adorned with California shutters. This open-concept space seamlessly flows into the kitchen, which is equipped with a breakfast bar, stainless steel appliances, ample cabinetry including a pantry closet, and pot lighting, ideal for everyday living and entertaining. The kitchen is open to the dining area with a walk-out to the deck. Three great-sized bdrms are located on the main floor, including a spacious primary suite featuring a 5-pc ensuite bath and three double closets, offering abundant storage. Downstairs, the fully finished basement expands your living area significantly. It includes a massive fourth bedroom, a 3-pc bath, a large games rm, and a cozy rec rm with gas fireplace and oversized windows that let in plenty of natural light. A separate entrance from the garage to the basement provides added flexibility. Step outside to a private backyard surrounded by mature trees. Enjoy quiet evenings or summer gatherings on the deck, and take advantage of the added utility of a garden shed for extra storage. This home is a rare opportunity that offers space and functionality, all set in a desired community. (id:61476)
843 Charisma Crescent
Oshawa, Ontario
Rarely offered legal 2-unit home on the Oshawa/Whitby border perfect for investors, multi-generational families, or savvy buyers looking to house hack. Located in a quiet, family-friendly neighbourhood near great schools, parks, shops, and transit, this fully converted and legally certified legal 2-unit home offers turn-key flexibility and income potential. The upper 3-bedroom, 1-bathroom unit is vacant and move-in ready featuring a bright, eat-in kitchen, spacious living area, and access to a fenced backyard. The lower 2-bedroom, 1-bathroom suite also offers a full eat-in kitchen, is open concept, and is also vacant, providing a clean slate for your rental strategy or family needs. Converted in 2022 with permits and a full legal certificate in place, both units have been thoughtfully laid out for comfort and function. With a one-car garage, double driveway, and private yard, this property feels like home while offering the benefits of a smart investment. Just minutes to shopping, restaurants, and major commuter routes this location offers unmatched convenience yet is placed in a quiet suburban setting. Live in one unit and rent the other, accommodate extended family, or rent out both for a strong income stream this is a rare opportunity in an ideal location. (id:61476)
17 - 647 Port Darlington Road
Clarington, Ontario
Luxury lakeside living awaits! This immaculate townhome sits on the shores of Lake Ontario, offering breathtaking water views and a private rooftop patio. Featuring 3 spacious bedrooms, 3 bathrooms, and multiple outdoor living spaces, 647 Port Darlington delivers a one-of-a-kind lifestyle in Clarington's newest lakeside community. The main level boasts a bright open-concept layout, seamlessly connecting the modern kitchen, dining, and living areas. The gourmet kitchen is a showstopper with quartz countertops, a large centre island with a breakfast bar, upgraded cabinetry with pots & pans drawers, pantry, and stylish backsplash. Step through sliding glass doors to a generous terrace complete with a gas BBQ hookup perfect for entertaining. The primary suite is a true retreat, featuring his-and-hers closets, a private balcony with stunning lake views, and a spa-like ensuite with a glass shower. The second bedroom also enjoys its own ensuite and large closet. The ground level offers a third bedroom, full bathroom, and interior access to the garage with epoxy flooring. Upgrades throughout include smooth ceilings with pot lights, hardwood flooring and oak staircases with metal spindles, quartz counters in all bathrooms, and an EV charging hookup. A dedicated second outdoor parking space is just steps away. Enjoy direct access to the waterfront trail across the street, with beaches, parks, and conservation areas nearby. Conveniently located minutes from Highway 401, 418, and 115, as well as schools, shopping, and downtown Bowmanville restaurants. Low monthly maintenance fee of $156.97 covers snow removal, lawn care, and visitor parking. (id:61476)
148 Pine Street
Whitby, Ontario
Welcome to 148 Pine Street, a charming and versatile home in the heart of Whitby. Perfectly located within walking distance to downtown shops, restaurants, parks, schools, and transit, this property offers the best of convenience and lifestyle. This home sits on a double-wide lot with a detached garage and plenty of parking, a rare find in this desirable neighbourhood. Inside, you'll find three spacious bedrooms and four bathrooms, thoughtfully updated to blend comfort and style. The layout provides functionality for today's families, with generous living spaces designed for everyday comfort and entertaining. The home has been tastefully modernized with recent upgrades, including refreshed flooring, updated lighting, and stylish finishes throughout. The kitchen and bathrooms have been enhanced with a contemporary touch, while mechanical and exterior improvements add peace of mind for years to come.Step outside and enjoy the large backyard perfect for entertaining, gardening, or simply relaxing in your private outdoor space. The detached garage adds flexibility, whether you need extra storage, a workshop, or a hobby area. This property is ideal for families or anyone seeking a unique home with character and possibilities in a prime Whitby location. With quick access to the 401, GO Transit, and all that downtown has to offer, this home is not to be missed. (id:61476)
14560 Old Scugog Road
Scugog, Ontario
Welcome to 14560 Old Scugog Rd, a beautifully renovated 2+2 bedroom brick back split, in the heart of Blackstock. The main level boasts luxury vinyl plank flooring, an open-concept space with an inviting living room and rec room, plus a walkout to the backyard interlock pool oasis & outdoor living space. The impressive eat-in kitchen featuring high-end stainless steel appliances, granite countertops, a Miele range and microwave, Frigidaire fridge/freezer & KitchenAid minifridge. The primary & secondary bedrooms on your main floor feature large windows, generous closet space & primary bedroom w/backyard walkout. Main floor 5 pc bathroom comes equipped with heated tile floor and double vanity. The fully finished basement offers a spacious layout w/ a rec room, a large bedroom, 2 additional rooms, full bathroom with heated floor, and a separate entrance through garage. The 2024 renovated upper level 1 bed 1 bath open concept apartment boasts luxury vinyl plank flooring, vaulted ceilings, custom kitchen w/ brand new stainless steel appliances, built-in surround sound speakers, separate hydro, electrical panel (100 amp) and mini split AC & rough-in for laundry. Outdoor features include large 267x86 ft lot, professional landscaping w/ armour stone & interlock, tiki bar, inground pool, tennis/pickleball court, gate to front driveway which will accommodate side-by-side parking & a walkway to the front entrance, fully fenced yard, attached 1 car garage, a new deck perfect for summer nights! Other recent updates include pot lights throughout, Nest home thermostat, HWT and sump pump 2025, HWT servicing apartment and basement 2024 (owned), water treatment system (R/O system, water softener, UV light) 2019, plumbing and electrical 2019, pool heater and pump 2024. A short 15 min drive from the historical town of Port Perry, this neighbourhood is peaceful, family friendly, a community taking pride in its appeal & small-town charm, close to schools, parks, trails and Durham forest! (id:61476)



