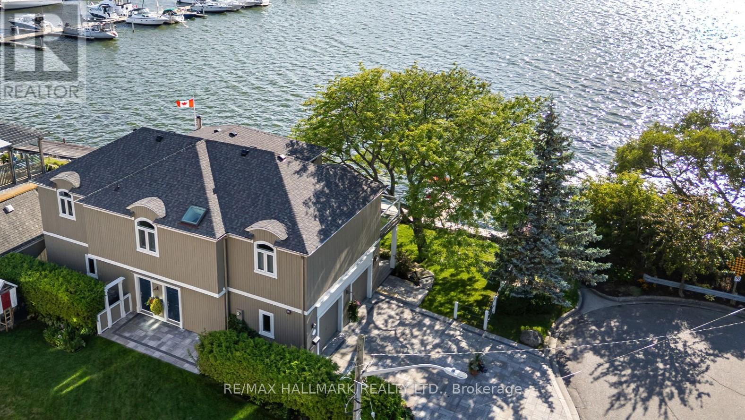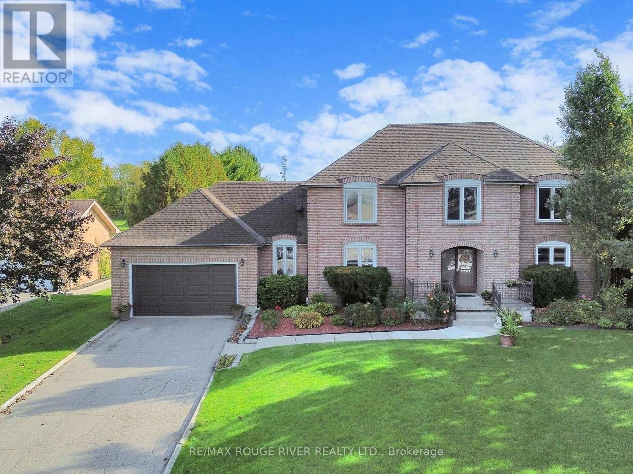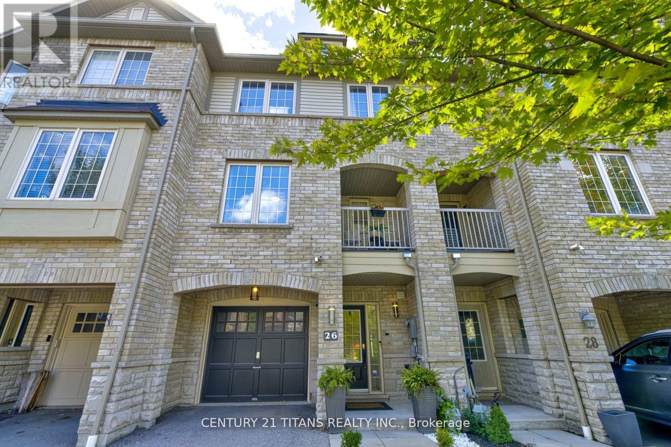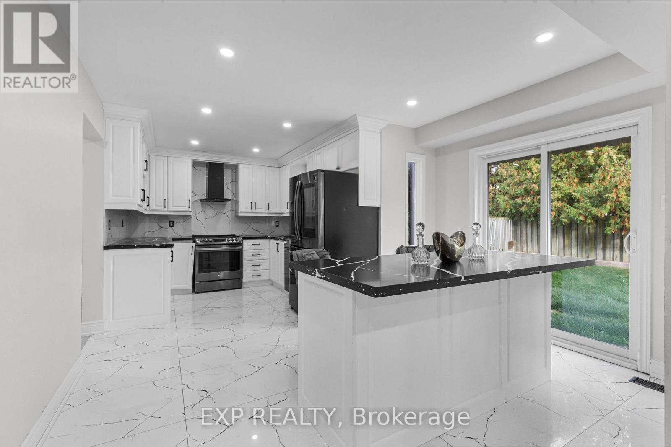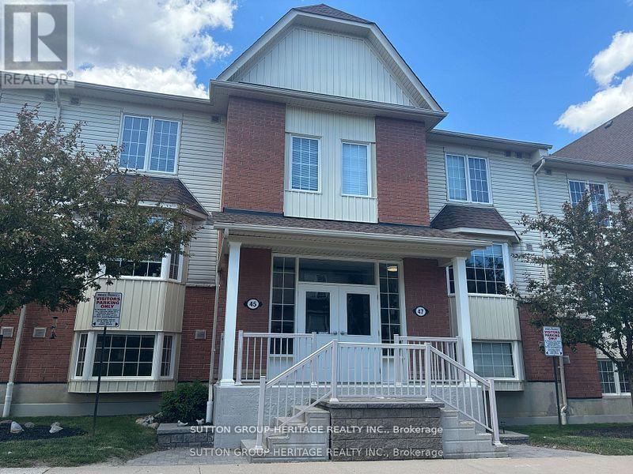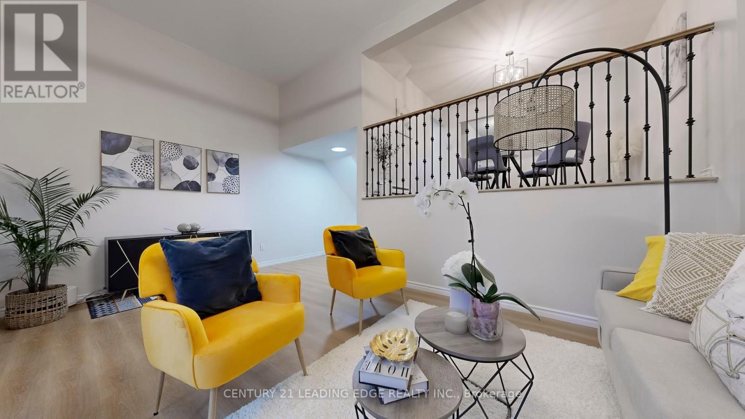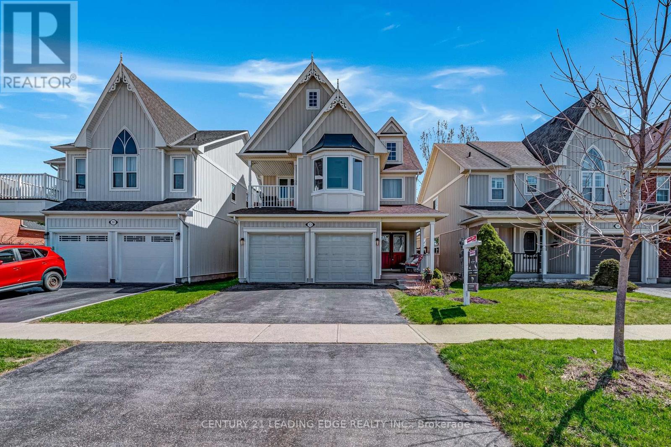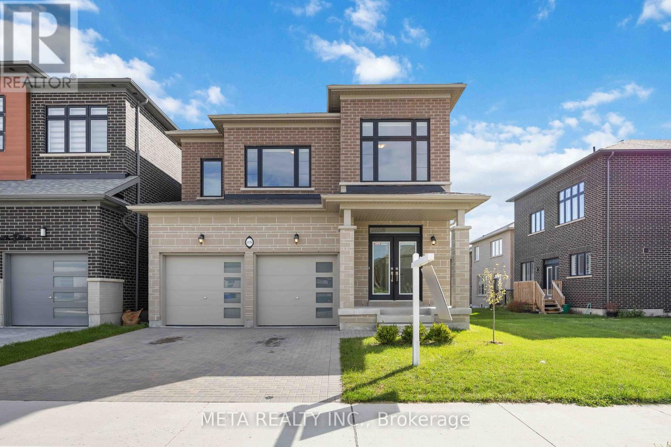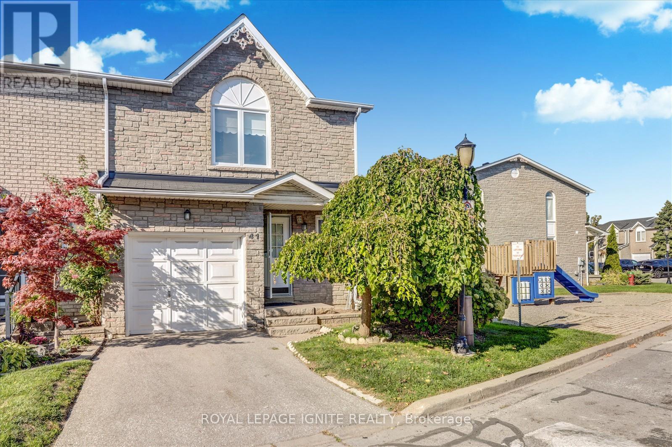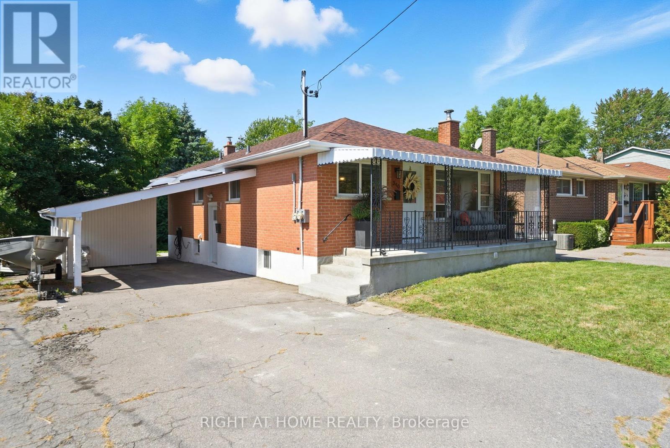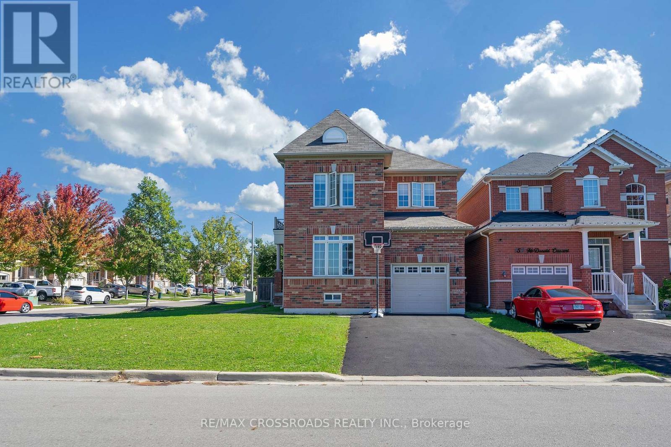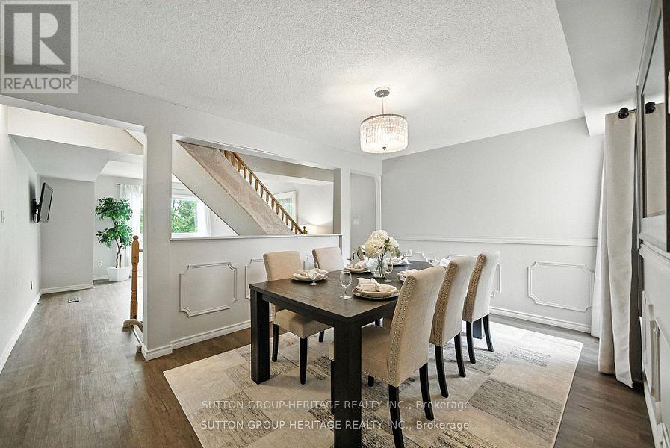1275 Wharf Street
Pickering, Ontario
An impressive 90 feet of private shoreline on Frenchmans Bay! This amazing property offers true direct and sheltered waterfront access a rarity anywhere in the GTA. Complete with 4-bedrooms and three full baths, this custom home offers a unique layout with breathtaking views from the second-story kitchen and living room, where expansive windows open onto a spacious wraparound veranda. Nestled in the heart of Frenchmans Bay Nautical Village, youre steps from the beach, scenic trails, marinas, and restaurants in a vibrant, southern-inspired community. The lifestyle is unmatched paddleboarding, sailing, and kitesurfing in summer, ice fishing and skating in winter all right at your doorstep. A rare opportunity, the property features a rebuilt breakwater and private dock with capacity for multiple vessels with direct access to Lake Ontario. Lovingly maintained by its original owners, this timeless home is ready for its next chapter of sunsets, waterfront beauty, and year-round recreation. (id:61476)
3555 Westney Road
Pickering, Ontario
Experience refined country living with the unparalleled convenience of a prime city-fringe location. This home offers a bright and functional layout with 4 bedrooms and 3 bathrooms. Step inside to find updated flooring and California Shutters throughout, complementing the home's abundance of natural light. The main living area is defined by a cosy wood-burning fireplace, while the entire interior features potlights and a fresh coat of paint. The primary bedroom's ensuite has new flooring and enjoys a skylight. Functionality abounds with a two-piece bath off the kitchen, two separate front hall closets, and convenient access to the backyard from both the garage and a built-in rear shed. The roof was replaced 3 years ago, and the well pump was recently updated. Unspoilt basement for you to convert as you please. Outside, a newly built deck offers the perfect space for entertaining, while the location is a dream for families, located directly across from Valley View Public School. (id:61476)
26 Pendrill Way
Ajax, Ontario
Welcome to 26 Pendrill Way in Northeast Ajax. Enjoy the freedom of owning a freehold property!! This Freehold Townhome (NO MAINTENANCE FEES NO POTL FEES) features 2 Bed + 1.5 Bath, stone/brick exterior with a functional open concept floor plan. Step into the main level featuring a bright & spacious eat In kitchen with breakfast bar that flows seamlessly into the large living room/dining room area with a walk out to the patio. Ideal for first time buyers, young professionals or down sizers. 2nd Level features large primary bedroom with semi-Ensuite bathroom and oversized walk-in closet. Nice sized second bedroom with large window. Freshly painted throughout. Built-in shelves and office nook. Entrance to home from attached garage. Easily Park 2 Cars . Don't miss out on this great home in the ideal location in a family friendly neighbourhood! Highly rated Voila Desmond School and neighbourhood parks just steps away. Transit, 401 & 407 highways, Costco, restaurants, banks & grocery stores all In close proximity. (id:61476)
7 Macdermott Drive
Ajax, Ontario
From the moment you step inside, this beautifully renovated 4+2 bedroom home instantly feels like the one. Every inch has been thoughtfully updated, from the gleaming quartz countertops in the kitchen to the wide-plank flooring and modern light fixtures, creating a fresh, stylish space thats ready for real life. The open-concept main floor flows effortlessly, perfect for everything from morning coffee to weekend entertaining, with natural light pouring in through oversized windows and a cozy fireplace anchoring the living space. Upstairs, four spacious bedrooms offer room for everyone to unwind, including a serene primary suite with its own walk-in closet and ensuite. The finished basement with a separate entrance adds incredible versatility. Whether you're welcoming extended family, hosting guests, or creating a private rental suite, the two extra bedrooms, full kitchen, and bathroom give you endless options. Outside, a private driveway and attached garage offer rare parking for up to six vehicles. And the location is just as impressive. In under five minutes, you can be strolling the historic streets of Pickering Village, grabbing a latte, browsing local shops, or enjoying dinner at one of the area's favourite restaurants. You're also just minutes from top-rated schools, parks, SmartCentres Ajax, the 401, and Ajax GO Station. This is more than just a home. Its a smart investment, a fresh start, and a place where comfort, style, and convenience come together beautifully. (id:61476)
1 - 45 Petra Way
Whitby, Ontario
Welcome to Wonderful Whitby! This lovely Two-bedroom condo apartment is located in an outstanding location With All Amenities Nearby & Minutes To Downtown Whitby, GO Train & Easy Access To Highways 401/412/407. Spacious open-concept layout, just over 900 square feet. Living area has walk out to nice patio. Large primary bedroom will fit a King bed, and has a w/i closet. Large 2nd bedroom has a double closet. Convenient ensuite laundry, and storage rm. Underground parking space. Walking Distance To Groceries, Shops, Restaurants, Schools & Parks. Spotless and Freshly painted through-out. This is the perfect starter home or place to downsize for affordable living. Stop renting and make this place your home! (id:61476)
152 - 1915 Denmar Road
Pickering, Ontario
Welcome to your dream home in the heart of Pickering! This stunning three-bedroom end-unit townhome is a perfect blend of modern elegance and convenience. Nestled in the vibrant Village East neighbourhood, this home offers unparalleled access to amenities, transit, and major highways, making it an ideal choice.As you step inside, you'll immediately notice the bright, open-concept design. The newly upgraded kitchen features sleek quartz countertops, breakfast nook, subway tile backsplash, stainless steel appliances, and ample cabinet space, perfect for culinary enthusiasts. The adjacent dining room overlooks a charming balcony into the living room, creating a seamless flow for entertaining and relaxation.The spacious living room is accentuated by impressive 12-foot ceilings, allowing natural light to flood the space and create an airy, welcoming atmosphere. The home has been freshly painted and features new flooring throughout, adding a modern touch to every corner. The staircase has also been updated, enhancing the home's overall aesthetic.Upstairs, you'll find three generously sized bedrooms, each offering plenty of natural light and closet space. The master bedroom is a true retreat, offering a serene atmosphere and ample space to unwind.This three-story condo townhouse is designed with both style and functionality in mind. It's ideal for families, professionals, and anyone who values both comfort and convenience.Located just minutes from Highway 401, Kingston Rd near Brock Road and close to public transit, commuting is a breeze. Plus, you'll have easy access to shopping, dining, parks, schools and community centres, making this location incredibly desirable.In summary, this end-unit townhome in Pickering is a perfect blend of modern updates and prime location. Don't miss the opportunity to make it yours and experience the best of Pickering living! (id:61476)
53 Kinross Avenue
Whitby, Ontario
2100 sq feet and not holding for offers!!! This perfect family home features a large eat-in kitchen, 4+1 bedrooms, 4 bathrooms and a finished basement. Enjoy the serenity of your morning coffee from the backyard looking out onto the pond. The large entry leads to a spacious main floor offering a large kitchen with walk-out to the back deck, combined living/dining room, and family room overlooking the backyard with large windows that fill the room with natural light. The 2nd floor features brand new broadloom installed in February 2025, with a large primary bedroom overlooking the pond and a luxurious 4-piece ensuite. The additional bedrooms are generous in size with the 4th bedroom offering walk-out to private deck overlooking the park. This home also features a double car garage with plenty of storage room. Located in an excellent neighbourhood, this home is within walking distance of schools, parks, Main Street, grocery stores, easy access to 407 and more. This is a must see! (id:61476)
1175 Plymouth Drive
Oshawa, Ontario
Welcome to 1175 Plymouth Drive Modern Luxury in the Heart of North Oshawa's Tanglewood Community. Experience the perfect blend of sophistication and functionality in this stunning 2-year-old executive home offering over 3,100 sq. ft. of beautifully designed living space plus a partially finished basement with a separate entrance and full 4-piece bath ideal for extended family or future income potential. From the moment you arrive, you'll be impressed by the interlocking brick driveway, modern brick and stone exterior, and elegant double-door entry. Step inside to discover upgraded stained hardwood flooring, smooth ceilings with pot lights throughout, and a seamless flow anchored by an eye-catching two-way fireplace dividing the spacious family and dining rooms the perfect setting for both relaxation and entertaining. The chefs kitchen is a showstopper, featuring a large granite island, built-in oven, cooktop, and microwave, and stylish cabinetry that combines beauty with practicality. A convenient main floor den/office provides the perfect space for working from home. Upstairs, every bedroom has access to its own washroom for ultimate comfort and privacy. Bedrooms 2 and 3 share a Jack and Jill ensuite, Bedroom 4 enjoys its own private 4-piece bath, and the primary suite is a true retreat with a spa-inspired 5-piece ensuite featuring a freestanding soaker tub and seamless glass shower. Additional highlights include oak stairs from the basement to the second floor with upgraded wrought-iron pickets, a thoughtfully designed layout, and premium finishes throughout. Located in the sought-after Tanglewood community, you'll enjoy easy access to schools, parks, shopping, and major highways everything your family needs is right here. (id:61476)
41 - 1345 Altona Road
Pickering, Ontario
Welcome to this beautiful end unit townhouse in the peaceful enclave of The Gates of Pickering. This home has a stone exterior finish from front to back which gives the home a prestige look and long term durability. Step inside to find gleaming hardwood floors flowing through the open concept living and dining areas, highlighted by a cozy gas fireplace perfect for family gatherings or entertaining guests. The BRAND NEW KITCHEN with NEW APPLIANCES features a bright breakfast area with a walkout to a private fully fenced backyard unlike other townhomes!! The primary bedroom offers generous space, and a small nook for the perfect office/work from home setup. The other two bedrooms are also quite large giving you a blank canvas to create your dream bedrooms! The basement is elegantly finished and quite large bringing you another bedroom/den and living area making this home great for large families! Prime Location with Exceptional Convenience! Minutes from the HIGHWAY 401, ROUGE HILL GO train station, located at Altona & Kingston it has 24 hours buses that makes commuting/transportation easy! Just seconds to a walk-in clinic, convenience store, nail spa, dental clinic, Pizza Nova, Pharmacy, Eye Care Clinic, and Harp & Crown Pub, Church, EduKids Childcare, George Ashe Library & Community Centre. Walking distance to the local public school EB phin / Elizabeth B. Phin which is a high demand, high rated public school, there's also an option for catholic school at St. Monica's! The local highschools are also popular Dunbarton High school and St Mary Catholic Secondary School! There's great entertainment close by with a short drive to the Toronto Zoo, Pickering Waterfront, Petticoat Creek Conservation Park & Pool! Matter of fact this home would be a great investment property for investors with great rental potential and low maintenance/upkeep! This home has it all, it's literally on the border of Scarborough, easy access to nature, recreation, and city amenities! (id:61476)
340 Grandview Street S
Oshawa, Ontario
Welcome to 340 Grandview St S, a solid brick bungalow in Oshawa's sought-after Donevan neighborhood a legal 2-unit dwelling registered with the City of Oshawa that offers both flexibility and opportunity. Live upstairs and rent the lower unit to help offset your mortgage, take advantage of an investor-ready setup with two separate entrances and hydro meters, or create the perfect multigenerational home by keeping your loved ones close while maintaining privacy and independence. This home features laundry on both levels and generous parking with 3 spots for the upper unit and 2 for the lower. Ideally located directly across from Forest View Public School, with transit at your doorstep and just minutes to the GO Station, parks, and shopping. A AAA tenant is already in place, paying $1,850/month making this a smart, turnkey choice. Whether your an investor, a first-time buyer looking to house hack, or a family in need of space and versatility, this bungalow is an opportunity you don't want to miss (id:61476)
156 Mcdonald Crescent
Clarington, Ontario
**PUBLIC OPEN HOUSE SUN OCT 26 @ 2PM-4PM** Fabulous 4 Bedroom Home In Newer Subdivision In Newcastle. Minutes To Town Centre And 401. Tiled Grand Foyer Open To 2nd Floor. Bright & Spacious Family room with Large Windows & Gas Fireplace. Additional Living / Flex Room for Office or Library on Main Floor. Dream Kitchen w/ Extra Large Island, Pot Drawers, Lazy Susan, Double Deep Blanco Sink overlooking the family room. Breakfast Area with Access To The Yard. Gracious Principle Rooms. Hardwood in Hallway. 2nd Floor Laundry. Master Bed features His/ her Closets and 4pc Ensuite Bath w/ Soaker Tub & Separate Shower. 3 More Spacious Bedrooms on 2nd with an Additional 5pc Bath featuring Double Sinks. Direct Access To Garage from home. Corner Lot With Large Yard. Fantastic Layout. Other Features Such as UV Water Filter and Cold Cellar. Well Maintained And Move-in ready. Fantastic Family Neighborhood. Don't Miss This Chance To Get Exceptional Value. (id:61476)
29 - 601 Galahad Drive
Oshawa, Ontario
Welcome To This Beautifully Maintained 3 Bedroom, 2 Bathroom Condo Townhome, Offering The Perfect Blend Of Comfort, Space And Convenience. Over 1,400 Sq Ft Of Above Grade Living Space, Nestled In The Family Friendly Eastdale Community, Close To Schools, Parks, Public Transit And Shopping. Flooded With Natural Light, This Bright And Airy Home Features An Open Concept Living/Dining Room, Ideal For Both Everyday Living And Entertaining. Eat-In Kitchen Boasts Ample Cabinetry And Workspace While The Upper Level Offers 3 Spacious Bedrooms. A Finished Lower Level Adds Bonus Space For A Home Office, Playroom, Or Cozy Family Room. Direct Access To Garage. Monthly Maintenance Fee Includes Water, Garbage And Recycling, Exterior Maintenance And Upkeep, Lawn Care, Snow Removal And Salting, Making This Home A Perfect Fit For Anyone Looking For A Low-Maintenance Lifestyle. (id:61476)


