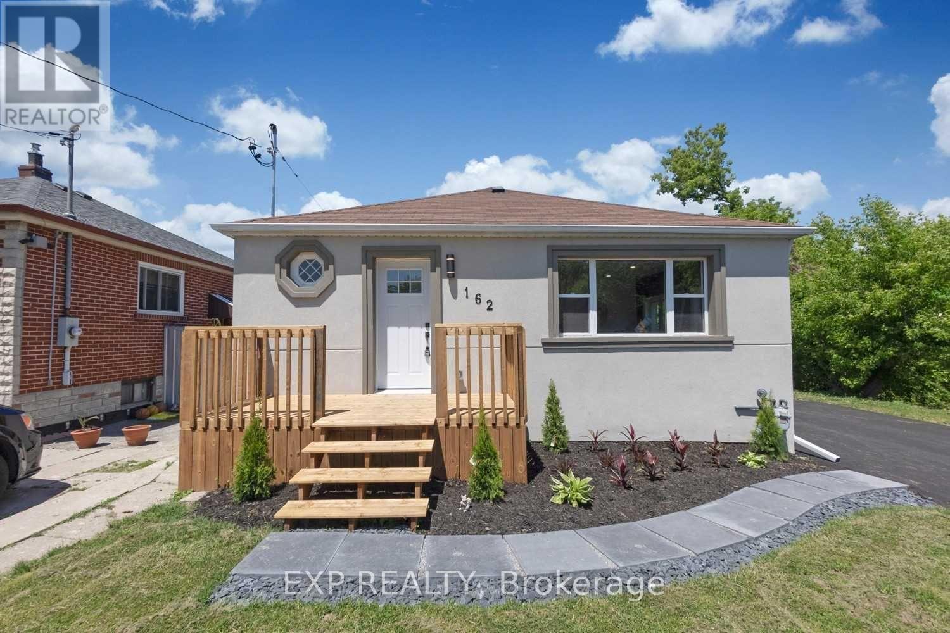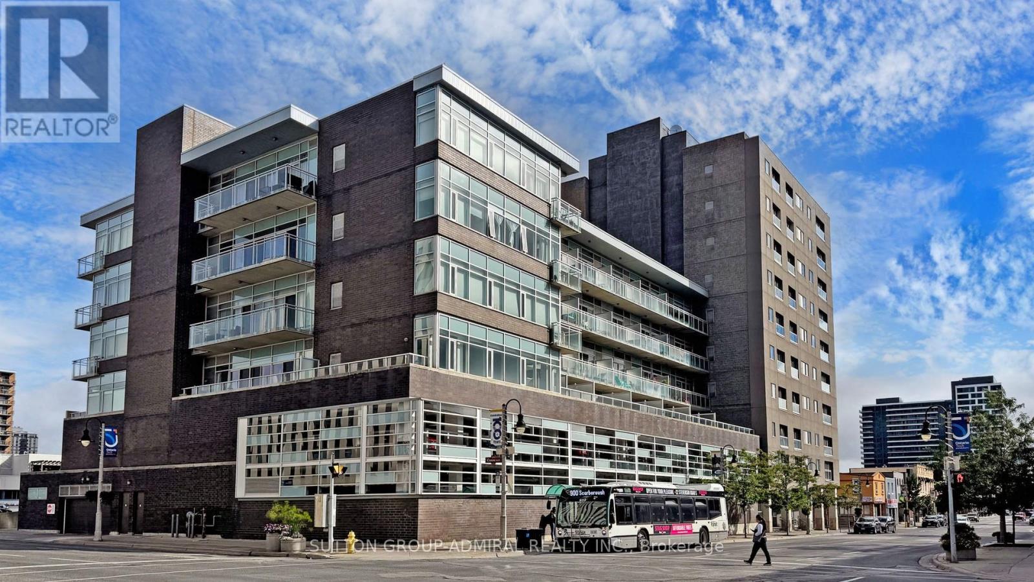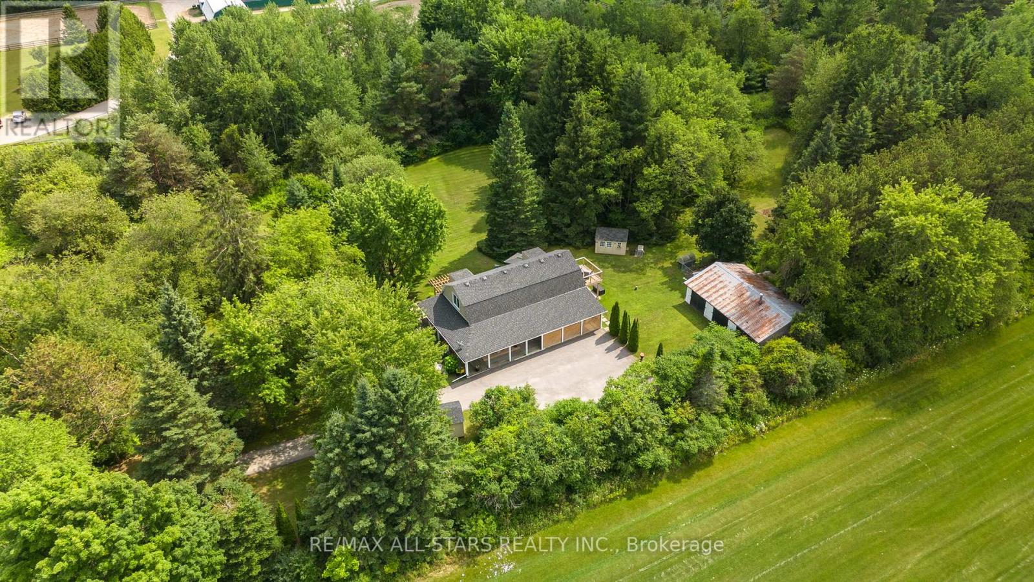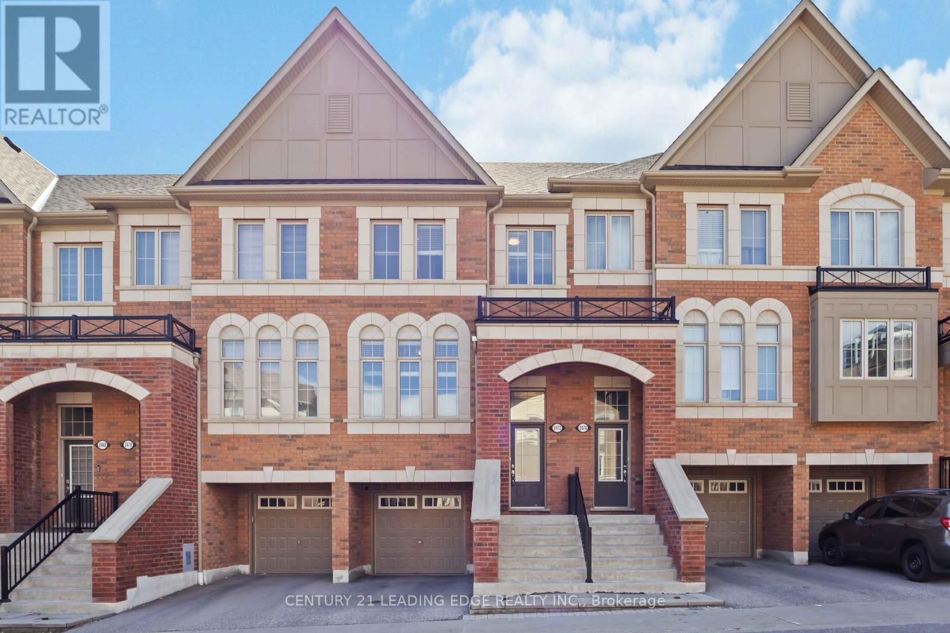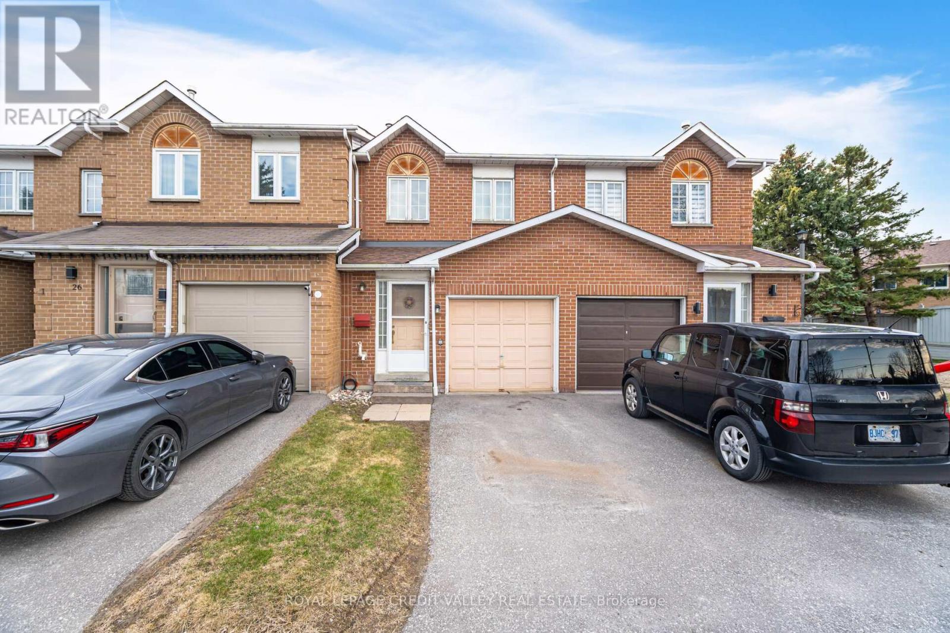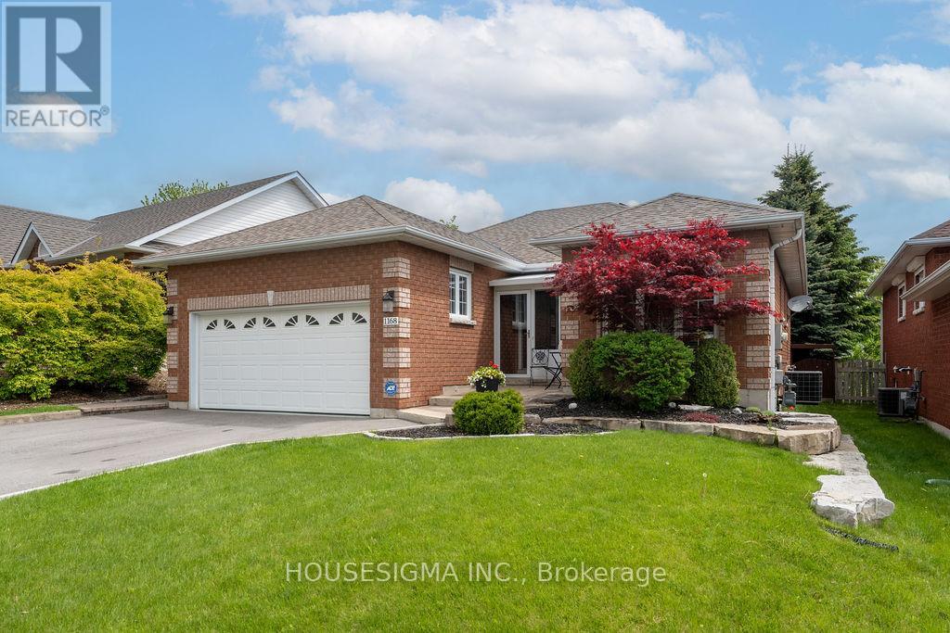41 Bremner Street
Whitby, Ontario
Your search ends here!! With approx. 5000 square feet of Luxurious Finished space combined with Investment Income Potential, this home is the Highlight of Rolling Acres! Located on a premium ravine lot, it boasts 7 bedrooms and 6 bathrooms with almost $300K in prestigious upgrades. You'll be captivated by the splendor of entry sitting room, 11 foot ceilings on main, 9 foot ceilings on second floor, upgraded windows, large dining room, open concept main offering lovely views of ravine, gas fireplace, office/den on main, 8 foot doors on main, solid wood doors in bedrooms, premium hardwood floors on main, lavish light fixtures, pot lights, and more. Gorgeous, customized chefs kitchen reflects superior quality and uniqueness. Fully equipped with quartz counts, high-end SS appliances including a gas stove, built in microwave/ oven, ample cabinet storage, pot filler, servery leading into a walk-in pantry, and oversized island. Display cabinets installed above custom cabinetry. Ensuite bathrooms for all bedrooms. Primary bedroom showcases walk-in closet and bonus room suitable for multiple uses including: nursery, office, home gym. Bathroom ensuite reveals extravagance and elegant finishes. Immerse yourself in an Oasis, Spa-like experience with a stunning/therapeutic shower, relaxing soaker tub, and a 5-star Jack and Jill vanity. Spectacular legal walk-out basement offers 1+2 bedrooms and 1.5 bathrooms perfect for executive rentals or airbnb for top dollar $$$, or for hosting extended family or friends. Open concept layout offers premium comfort and style, with fireplace for those colder days. Other highlights: 2 laundry facilities in both main and lower unit, alkaline water filter in main kitchen, water purification system; interlocking stone work in front and back yards, recently installed premium sod, up to 7 parking spaces, no sidewalk, outdoor entertainment area with patio, fire pit, outdoor heater and Gazebo. This is your ideal dream home, don't wait any longer! (id:61476)
525 - 50 Richmond Street E
Oshawa, Ontario
Clean and Freshly Painted Spacious and Vacant (803 Sq Ft) Apartment with Clear Views to the West and South-East. Lots of Morning Sunshine with a wall of Windows. Living and Dining areas walk-out to a Large Patio/Balcony. Efficient Kitchen with Quartz Counters and Includes Appliances and a Panty. The Bathroom is a Bright 4pce with an Acrylic Tub and Surround New Counter top and S/S Sink. The Primary features a 2nd Private Terrace and a Walk-in Closet.Washer Dryer Hook-ups provide for en-suite Laundry if required. Ensuite Storage Area. Clean and Bright and conveniently located Across from Elevator ... Step Saving :). Amenities Include a Pool,Sauna,Workshop,Library/Reading Room, Coin Laundry Room on 2nd Flr w/Windows and Car Wash in Lower Garage. Hydro/Cooling Costs recently 133.84. (id:61476)
162 Hibbert Avenue
Oshawa, Ontario
Attention Investors! Presented to you is a Legal 2 Unit, fully turn key home/investment property, with great long term tenants. The renovated main floor has 3 bedrooms and 1 bathroom. Updated Lower level consists of 2 bedrooms and 1 bathroom. Current total annual rent is $54K/year + utilities ($2,500 Upper, $2,000 Lower). List of updates include: Windows (2021), Newer A/C, Stucco Exterior, Upgraded Electrical, Bathrooms, Kitchens, Flooring, Plumbing, Tankless Water Heater. This amazing property has a large driveway and sits on a Ravine Lot in a Private Cul De Sac. *** 20% Down with 4.29% Fixed Rate = $3,901/month. 6% cap rate (for illustrative purposes only). This property will pay for itself! (id:61476)
306 - 44 Bond Street W
Oshawa, Ontario
This well-spaced unit provides all that you need to live in comfort! Stylish & accessible living in this 1+1 bed, 2 bath condo in the heart of downtown Oshawa. A functional open-concept layout perfect for families, professionals, down-sizers, first-time buyers, or investors. The bright living and dining area is highlighted by floor-to-ceiling windows that flood the space with natural light. The modern kitchen is equipped with updated stainless steel appliances, maple cabinetry, and a peninsula quartz countertop, creating a seamless flow between cooking, dining, and entertaining. The spacious primary bedroom features a generous walk-in closet and a private 4-piece ensuite, offering a peaceful retreat at the end of the day. The den offers incredible versatility use it as a home office, guest room, reading nook, nursery, or an artists room to let creativity flow! An additional 2-piece powder room is perfect for guests and adds convenience to everyday living. This unit also includes the convenience of updated full-size, stacked in-suite laundry, one underground parking space (very close to the door), and a secure storage locker. Enjoy peace of mind knowing the washer, dryer, dishwasher, and oven are all under warranty until late 2026, and the HVAC system was newly installed just one year ago in 2024. The condo is located in a well-managed building that offers modern amenities such as on-site management/superintendent office, gym, sauna, and a party/meeting room. The building features ramps both indoors and outside, as well as wide doors and access points at all common area entrances, ensuring ease of mobility throughout. Live just steps from restaurants, cafes, shopping, parks, the UOIT/Durham College downtown campus, and public transit at your doorstep, making it an ideal spot for a walkable lifestyle.Whether you're looking to own your first home or seeking an investment in a growing downtown community, this unit checks all the boxes with its size, location, and style. (id:61476)
7820 Concession 5
Uxbridge, Ontario
Charming Country Home on 10.02 Acres just Minutes from Downtown Uxbridge! Tucked away on a peaceful, tree-lined property, this lovely 1,804 Sq.Ft. 3-bed, 2-bath home blends classic country charm with elegant modern updates offering the best of both worlds. A long driveway guides you through mature trees, leading you to this warm and welcoming retreat. Inside, the home shines with a gorgeous updated kitchen (2022) featuring quartz countertops, soft-close cabinetry, luxury vinyl plank flooring, and premium appliances by Fisher & Paykel, Bosch, and Miele perfect for everyday cooking or weekend entertaining.The main floor also offers a cozy living room with a gas fireplace and walkout to the side deck, an updated laundry area (2021) with quartz counters and sleek cabinetry, plus a 3-piece bath with a walk-in glass shower enclosure (2021). Upstairs, you'll find three inviting bedrooms, including a bright and spacious primary suite with its own private balcony overlooking the serene backyard. Beyond the home, the property offers space to dream: a barn (as-is) with hydro, two garden sheds for all your storage needs, and an interlock patio for outdoor gatherings. Whether you're looking for a quiet escape, a place to garden and roam, or simply a peaceful home with modern comforts, this rare gem delivers. Additional Updates include House Vinyl Siding (2020), Windows (except skylight) & Sliding Patio Doors (2020), Porch Aluminum Soffit & Remote Controllable Lighting (2021), Roof (2017), and Kohler Generator with Transfer Switch (2021), Furnace (2015), A/C Unit (2021), Water Softener & UV Purification System (2014). (id:61476)
89 Deer Ridge Crescent
Whitby, Ontario
Premium Location backing onto Trees!. Privacy PLUS! No Neighbors behind you! Located in a Executive community close to Heber Downs and Spa! Fantastic Floor Plan with lots of natural Light from oversized windows! ! Stunning from top to bottom! 4-Bedroom -FIVE bathroom Detached home with Gourmet Kitchen with Centre Quartz Island! 10ft smooth ceiling on the main floor and 9ft ceilings on upper level and Partially finished basement! Stunning 6 Piece Ensuite in the Primary Washroom! Jack and Jill Washroom! (two sharing an ensuite) Practicality meets convenience with laundry on the second floor . The Partially finished basement adds versatility, perfect for accommodating extended family! This home also features central vacuum, air exchanger, central A/C and so much more .All Custom Zebra Blinds! All electrical light fixtures, Brand New Stainless Steel Appliances! TWO washer, dryer's. All just minutes from Hwy 412, Walmart, Home Depot, Sheridan Nurseries, grocery stores, restaurants etc. Don't miss your chance to make this exceptional property your new home! ! Extras:: All Custom Zebra Blinds! All electrical light fixtures, Brand New Stainless Steel Appliances! TWO washer, dryer's. HUGE Walk-in Pantry Too many upgrades to List! (id:61476)
46 - 2472 Bromus Path
Oshawa, Ontario
Welcome to the Windfields Community of Oshawa. Amazing location! Beautiful home with Scenic Green Space Views in Prime Location! Beautifully maintained. In one of Durhams most vibrant & family-friendly communities. Gorgeous full traditional style townhome Boasting 4 Bedrooms, 3 baths, 2 car parking with garage & private driveway. Rarely offered in the area, this home offers an eat in kitchen, additional large family room with a walk out to the backyard & garage access as well as a finished basement & 2 spacious storage rooms and it backs onto greenspace. Perfect blend of warmth, comfort, style, & luxury. Ideal for every lifestylefrom young professionals to growing families. Grand Covered Front Entrance creates a Welcoming 1st Impression while Direct Garage access adds every day convenience. Elegant Finishes include Hardwood flooring throughout the main & lower level as well as the stairs throughout. All complemented by classy wrought iron spindles & large windows that flood the home with natural light. Spacious Layout designed with generous living spaces & offers versatile layout perfect for any family dynamic. Eat-In Family Size Kitchen is Bright & Airy, boasting stainless steel appliances & walkout to balcony overlooking lush green space & trail perfect for morning coffee or evening unwind. Ground level complete with large sun filled Cozy Family Room offering a 2nd walkout to a lower deck & backyard that also backs onto peaceful green space & trails. These 3 levels have everything you could want, but you also have the added bonus of a lower level finished basement offering extra space that would be perfect for home office, gym, hobby room or children's play area. Stunning, Move In Ready and Just Waiting for You. Only minutes to highways Highways 407, 412 & 401. Walking distance to transit, Costco, shopping, tons of dining choices, various medical clinics, & multiple new plazas. Just minutes to Ontario Tech University & Durham College. (id:61476)
27 - 905 Bayly Street
Pickering, Ontario
Welcome to this 3 Bedroom, 2 Bath townhouse (Approx. 1300 Sq/Ft) Backing onto Ravine, In the heart of Pickering Westshore. Fully finished basement with Gas Fireplace and a Walkout To Back yard. Ideally suited for first time home buyers, downsizers or Investors. Low maintenance fees and minutes drive to the GO station & 401, Pickering Town Ctr & Schools. (id:61476)
188 Dorset Street W
Port Hope, Ontario
Homewood emerges as a quintessential representation of American colonial revival architecture, with its origins tracing back to 1899. This extraordinary estate ranks among the most esteemed century-old residences in Ontario, set upon a magnificent 1.28-acre expanse of park-like grounds, gracefully enveloped by majestic 10-foot hedges. Every detail of this splendid home has been painstakingly restored to honor its rich heritage, with no expense spared in the process. The current proprietors have carefully selected the finest materials and finishes from both the United States and Europe, artfully modernizing Homewood to align with their vision of opulent and refined living. The property boasts expansive principal rooms embellished with exquisite Arts and Crafts detailing, including one of the largest and best-preserved original Butler's pantries. With 7 functional fireplaces (4coal and 3wood-burning), the atmosphere is both inviting and warm. The lavish master suite features a grand dressing room and an ensuite bath adorned with exquisite fixtures from Ginger's Bath and Waterworks. Elegant marble bathrooms, cedar closet, and a stunning custom kitchen equipped with heated marble floors, ten premium appliances, sleek marble and soapstone countertops elevate the living experience. A third-level galley kitchen has been thoughtfully integrated into the media room, offering versatility as an in-law suite or children's playroom. Homewood is outfitted with 400 amp service, a finished basement that houses a luxurious tranquility spa complete with a mini in-ground pool, steam shower with aromatherapy, dry sauna, and a dedicated massage or mani/pedi area. Additional highlights include a stone wine cellar, two laundry rooms, a dog washing station, a heated two-car built-in garage, and a full-house generator. This magnificent residence seamlessly marries modern amenities with the integrity of original period details. (id:61476)
76 Jarvis Drive
Port Hope, Ontario
Set on a beautifully landscaped lot, this warm and inviting two-story home is perfect for families seeking space, comfort, and versatility. Mature greenery provides a private setting from the welcoming front porch to the expansive backyard. Step inside to a bright, open-concept living and dining area with a carpet-free layout and sliding door feature that brings in natural light and leads seamlessly to the kitchen. The kitchen is equipped with stainless steel appliances, a tile backsplash, generous cabinet and counter space, and a convenient walkout ideal for outdoor dining and summer BBQs. A spacious family room sits just off the kitchen, offering the perfect spot for gathering and relaxing. The main floor also includes a guest bathroom located off the downstairs landing and a laundry area with direct access to the attached garage. Upstairs, the primary bedroom offers ample space and features a private ensuite. Two additional bedrooms and a full bathroom complete the second level. The finished lower level extends the living space with a rec room, additional bedroom, and full bathroom perfect for guests or a growing family. Enjoy outdoor living in the fully fenced backyard, complete with a large deck, garden beds, and a versatile bunkie ideal for hobbies, storage, or a workshop. Situated in a quiet, family-friendly community with convenient access to Highway 401 and local amenities, this home offers the perfect blend of lifestyle and location in Northumberland. (id:61476)
927 Ernest Allen Boulevard
Cobourg, Ontario
In the highly sought-after community of New Amherst, this newer-construction brick bungalow offers turn-key, low-maintenance living on a single, thoughtfully designed level, with the added bonus of lower-level finished living space. A spacious covered front porch sets the tone for relaxing afternoons, while inside, sun-filled principal rooms feature a carpet-free layout, California shutters, and a modern, elevated aesthetic. The living room is anchored by a gas fireplace with a detailed mantle and a generous front window. The dining area boasts a charming bay window and plenty of space to host family and friends in style. The kitchen is both functional and elegant, featuring stainless steel appliances, a sleek hood vent, a central island with breakfast bar and pendant lighting, abundant cabinetry, and direct access to the backyardideal for entertaining or enjoying meals outside. The main floor primary suite includes a walk-in closet and a spacious ensuite with a separate soaker tub and walk-in shower. An additional bedroom, full bath, and main floor laundry offer convenience and functionality. The finished lower level provides exceptional living space, featuring a large recreation room, bedroom, and full bathroom, along with ample storage space. A covered rear patio sets the scene for outdoor dining and relaxing evenings, while the attached garage adds everyday convenience. Located just minutes from shopping, schools, the Northumberland Hills Hospital, and Highway 401, this home is perfectly positioned for those seeking stylish, easy living in the heart of Cobourg. (id:61476)
1168 Ashland Drive
Cobourg, Ontario
Welcome to this Beautiful, Immaculately Updated Bungalow, nestled in an upscale subdivision in the highly desirable Parkview Hills Neighborhood of Cobourg, Ontario! This 3-bedroom, 3-bathroom all-brick Bungalow with a gorgeous indoor & outdoor Living space, offers an ideal combination of Comfort and Elegance. Upon entry, you'll be greeted by a spacious, open-concept Living Area, filled with natural light, accentuated by a feature Wall, a Gas Fireplace, Window Shutters & beautiful Vaulted ceiling. The well-planned Kitchen has been re-modelled and features abundant sleek Cabinetry, with Roll Out Shelves, Built in Pantry, Under Counter Lighting, Pot Lights, gorgeous modern Backsplash and Dining Area. From the Dining Area, head out to the Outdoor Oasis with a custom-built BBQ Gazebo featuring a Built in Gas BBQ & a second large Gazebo with composite decking, built in lighting, Ceiling Fan, Skylight, hook up for a TV and custom screening, perfect for Al Fresco Dining and a great spot to entertain in the summer. The main floor also features a Hardwood Floors through-out, convenient Laundry with Storage Cabinets and easy access from the garage. Unwind in the quiet Primary Suite, which over looks the private backyard and includes a gorgeous Feature Wall, an Ensuite Bathroom with Walk-In Rain Shower and Large Vanity with Marble Counter & and a custom designed Double closet. A second Bedroom overlooks the front yard and provides more space for Family or Guests, along with a 4-piece Bathroom. The Large, Finished Basement includes a Family Room with gorgeous Built in Electric Fireplace, Pot Lights & Built in Cabinets, a Third Bedroom, a 2-piece Bath, Storage Area & offers endless potential for a Home Theater, Recreation Area or Office. The backyard is your own lush Hideaway, offering a Pretty sitting area, and total privacy in the summer and fall. Don't miss the opportunity to own this remarkable move-in ready Home in one of Cobourg's most popular neighborhoods. (id:61476)




