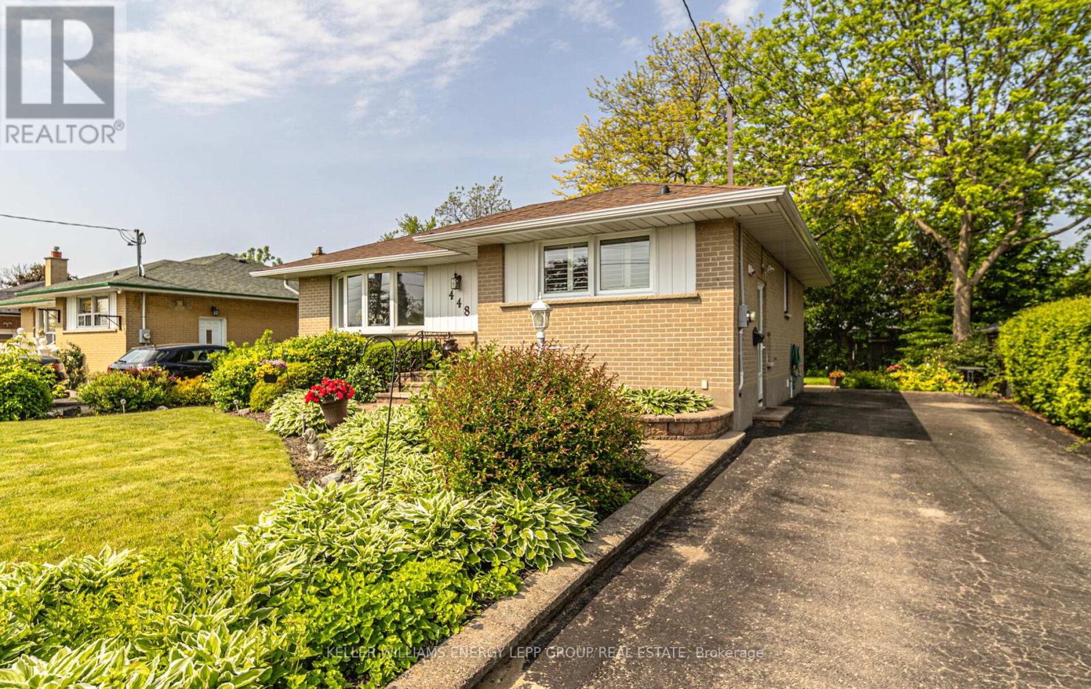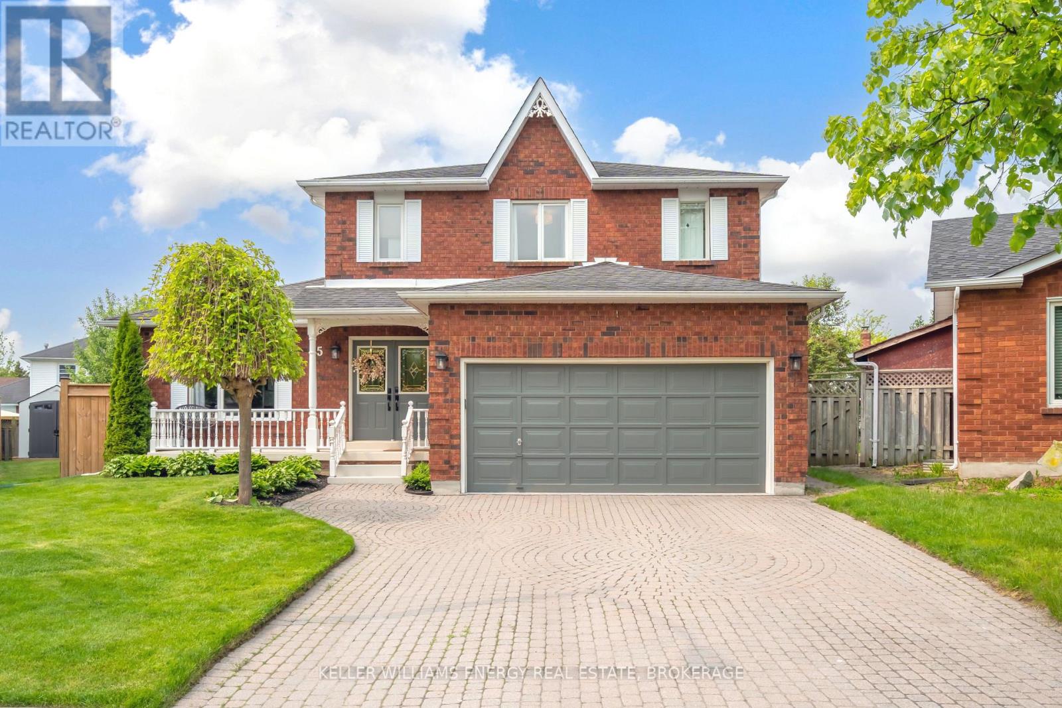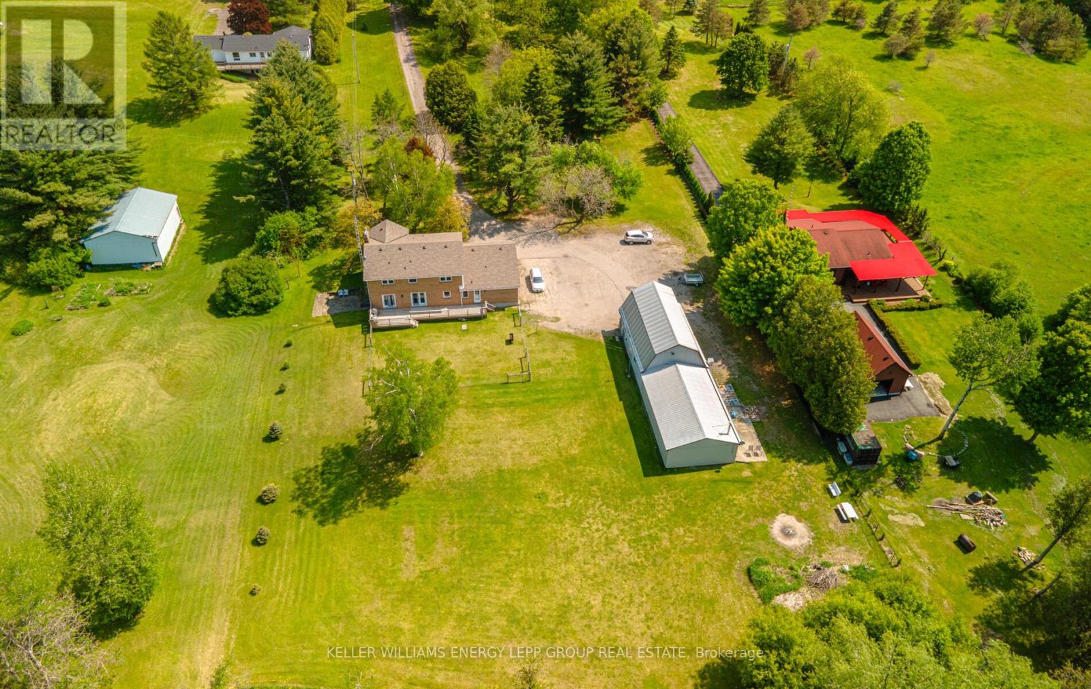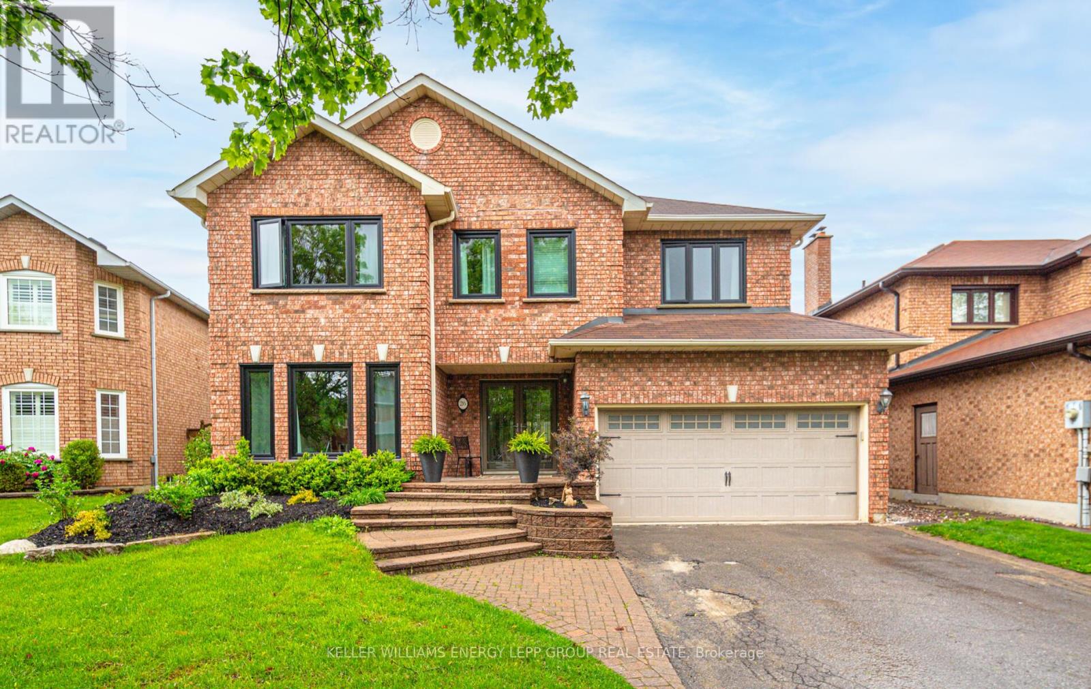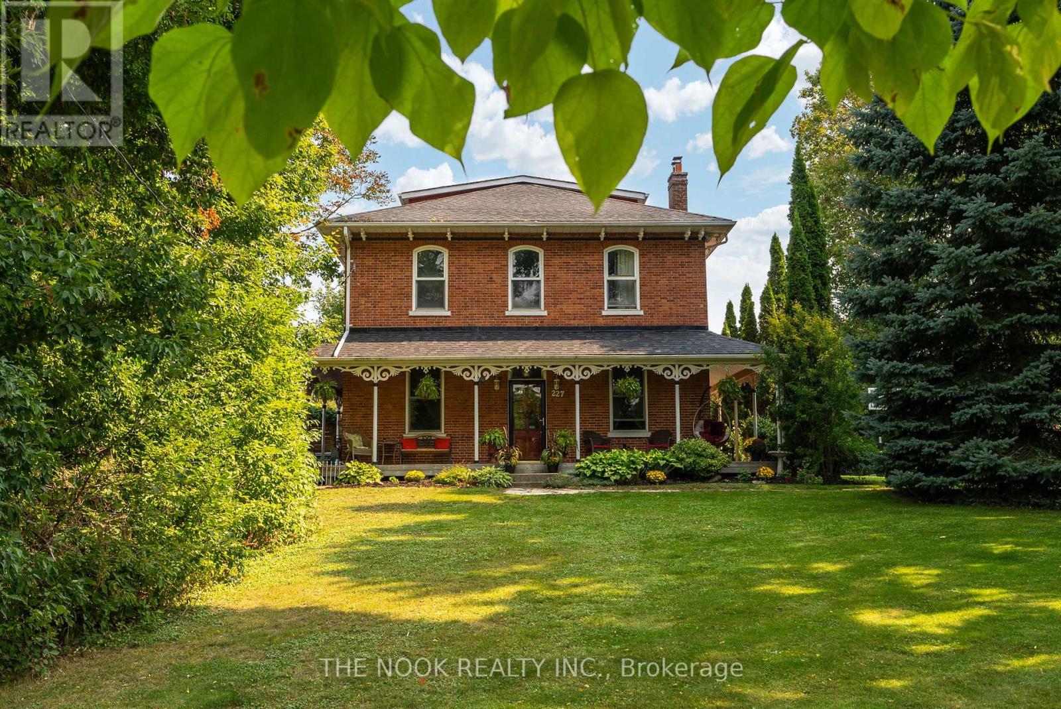448 Stevenson Road N
Oshawa, Ontario
Welcome to this charming 3+1 bedroom, 2-bathroom brick bungalow located in the highly desirable McLaughlin neighbourhood of North Oshawa. This well-maintained home sits on a large, mature treed lot and offers ample parking, making it ideal for first-time buyers, downsizers, or investors. It features a separate side entrance to the basement, providing excellent potential for an in-law suite or additional living space. Enjoy the convenience of being just minutes from Highway 401 and 407 and close to top-rated schools, shopping, public transit, parks, hospitals, and places of worship. This home combines comfort, accessibility, and an unbeatable location, don't miss your opportunity to own in one of Oshawa's most sought-after communities. (id:61476)
2 Resnik Drive
Clarington, Ontario
Welcome home to Newcastle Clarington! This inviting 4-bedroom, 3-bathroom home offers the perfect blend of modern comfort and cozy living.Step inside to a warm and welcoming ambiance, with a bright and spacious living room featuring large windows that bathe the space in natural light. The living room flows seamlessly into the dining room and well-appointed kitchen, complete with sleek stainless steel appliances, creating an ideal space for entertaining and family gatherings. A separate family room provides even more living space for relaxation or recreation. The dining room conveniently walks out to the private backyard, perfect for outdoor dining and entertaining, complete with a gas barbecue included for your enjoyment. Upstairs, four generously sized bedrooms await, including a luxurious primary suite with a relaxing en-suite bath. Situated on a desirable corner lot, enjoy ample outdoor space for kids to play, pets to roam, and gardening enthusiasts to cultivate their green thumb. Newcastle Clarington boasts natural beauty, excellent schools, and convenient amenities, including shops, restaurants, parks, and recreation facilities. Don't miss this rare opportunity to combine comfort, convenience, and community! (id:61476)
6 Goldring Drive
Whitby, Ontario
Charming 3+1 bed, 2 bath detached home in a family-friendly Whitby neighbourhood. The main level features a sun-filled living room perfect for relaxing or entertaining, and a cozy dining area with a fireplace and walkout to a private patio great for summer gatherings. The spacious primary bedroom includes an elegant arched window and a 4-piece semi-ensuite for added comfort. The finished basement offers a separate entrance and pot lights throughout, providing additional living space. The garage has been converted into a finished room and can be converted back if needed. Located in a quiet, well-established neighbourhood, this home is just minutes from top-rated schools, parks, shopping, transit, and offers easy access to Hwy 401 and 412. A great opportunity for families or investors looking for comfort and convenience in one of Durham's most desirable communities. ** This is a linked property.** (id:61476)
1248 Somerville Street
Oshawa, Ontario
Welcome To 1248 Somerville Street! This Charming 2+1 Bedroom, 2 Bath Bungalow Boasts A Completely Updated Interior & Exterior Situated On A 65 x 120 Ft Lot In North Oshawa! Main Originally Had Three Bedrooms However A Complete Remodel Was Done To Accommodate An Open Concept Layout Complete With Stunning New Kitchen With Large Centre Island & Quartz Counters Overlooking Spacious Living Area With Oak Hardwood Flooring Throughout, 2 Spacious Bedrooms & Updated 4 Pc Bath! Finished Basement Features Spacious Recreation Area With Built-In Bar & Luxury Vinyl Plank Flooring Throughout, 3rd Bedroom & New 2 Pc Bath! Separate Side Entrance By Stairs Leading To Basement Providing In-law Suite/ Rental Potential! This Home Boasts Excellent Curb Appeal & Pride Of Ownership Throughout With All New Siding, Deck, Roof, Central AC, Updated Plumbing & Electrical, Interlock, Landscaping, Aluminum Soffit, Trough, Fascia, Storm & Sliding Back Door! The Definition Of Move-In Ready!! Large Private Fenced Yard Lined With Cedars & No Neighbours Behind! Excellent Location In North Oshawa Walking Distance To Russett Park, Sunset Heights Public School, Transit & All Amenities! Mins From Durham College/UOIT & 407 Access! See Virtual Tour!!! (id:61476)
55 Strathmanor Drive
Clarington, Ontario
Welcome To This Beautiful Home, Tucked Away On A Quiet Court In One Of Bowmanville's Most Sought-After Family-Friendly Neighbourhoods. This Beautifully Updated 4 Bedroom Home Sits On A Spacious Pie-Shaped Lot, Offering Exceptional Indoor Comfort And Outdoor Living. With Endless Upgrades Throughout, This Home Blends Modern Style With Everyday Functionality - Perfect For Families And Entertainers Alike. Step Inside To A Bright, Open Main Floor Featuring A Renovated Eat-In Kitchen With A Centre Island, Sleek Pot Lights, Upgraded Stainless Steel Appliances, And Extended Pantry Cabinetry For Added Storage. The Combined Living And Dining Area Provides Ample Space For Entertaining, While The Cozy Family Room Showcases A Custom Shiplap Fireplace Feature Wall - Perfect For Relaxed Evenings. Luxury Vinyl Flooring Runs Throughout, Complemented By Fresh Paint, Modern Light Fixtures, All-New Trim, And A Beautifully Updated Powder Room (2024). Upstairs, The Primary Suite Boasts A Newly Re-modeled 4-Piece Ensuite (2024), A Walk-In Closet, And An Additional Double Closet. Three More Bedrooms, Each With Double Closets, Share A Newly Updated Guest Bathroom (2025).The Finished Basement Offers Even More Space To Enjoy - Ideal For A Home Theatre, Games Area, Or Family Lounge. Outside, The Large, Fully Fenced Pie-Shaped Backyard Features A Two-Level Deck, Lush Lawn Space, And Professionally Landscaped Gardens - An Inviting Retreat For Summer BBQs Or Peaceful Mornings. Additional Upgrades Include A New A/C Unit (2024), New Stair Carpet (2024), Re-modeled Main Floor Powder Room (2024), New Shed (2023), And Fenced Side Yard (2023). No Detail Has Been Overlooked! Conveniently Located Close To Schools, Parks, Shopping, Transit, The 401, And All Major Amenities, This Move-In-Ready Home Checks Every Box. Don't Miss This Opportunity! *See Attached Feature Sheet For All Upgrades & Features* (id:61476)
139 Melrose Street S
Oshawa, Ontario
Welcome to 139 Melrose Street This Lovely 2 Bedroom, 2 Bathroom And 2 Kitchen Home Is A Dream for Entertaining. The Large Kitchen/Dining Room Overlooking Backyard Provides Loads Of Cupboard Space Granite Counter Top And Chefs Sink. Travertine Tile Floor Flows Through The Hallway, Kitchen And Dining Area. Walk Out From Dining Area To The Beautiful Private Backyard Oasis With A Sparkling 16 X 32 Foot Swimming Pool. Plenty Of Room For Fun and Entertaining. Side Entrance Provides Access To A Cozy Rec Room With Beamed Ceiling And Gas Fireplace, Extra Kitchen, 3 Pce Bathroom, Office, And Laundry Room. Start Your Summer With A Big Splash! (id:61476)
314 St Lawrence Street
Whitby, Ontario
A Rare Opportunity in a Neighbourhood People Don't Want to Leave: Its not often a home comes up for sale in this community and that's because the people who live here truly love it. Once you're in, its hard to imagine living anywhere else.This home has everything a growing family needs, starting with four good-sized bedrooms and a unique layout that gives everyone their own space while still being perfect for spending time together. Whether its hosting a big holiday dinner, a birthday party, or just a casual get-together with friends, there's more than enough room to entertain comfortably. One of the best parts? The backyard. Picture BBQs by the pool, kids playing, and long summer evenings spent relaxing with the people you care about most.The location couldn't be more convenient you're just minutes away from great schools, tennis courts, parks, restaurants, GO Transit, the highway, and so much more. If you've been looking for that forever kind of home in a neighbourhood where people put down roots and stay, this might just be the one. (id:61476)
665 Jasmine Crescent
Oshawa, Ontario
Welcome to this stunning 3-bedroom, 2-bathroom bungalow that effortlessly combines modern upgrades with timeless charm. Nestled on a beautifully landscaped lot, both front and back yards offer exceptional curb appeal and a lush, private outdoor retreat. Step inside to find gleaming hardwood floors that flow throughout the main level, enhancing the home's warmth and elegance. The updated kitchen is a true showstopper, featuring quartz countertops, a custom tile backsplash, and a dedicated coffee bar. The adjoining breakfast area opens to a spacious deck and covered patio perfect for morning coffee or evening entertaining. Enjoy formal living and dining rooms, ideal for hosting or relaxing. The primary bedroom boasts a large window, ceiling fan, and ample closet space, while two additional bedrooms and an updated main bathroom complete the main level. The fully finished basement offers a generous rec room and games area, plus a convenient 2-piece bathroom perfect for family fun or additional living space. Located in an excellent neighborhood close to schools, parks, shopping, and all amenities, this move-in ready home has it all. Don't miss your chance to own this exceptional property! (id:61476)
22 Dunkin Avenue
Clarington, Ontario
This is it! Gorgeous 3+1 bedroom all brick raised bungalow with stunning ground floor one bedroom legal basement apartment - the ideal space for extended family or to supplement your income to pay your mortgage! Beautifully upgraded upper level with hardwood flooring, upgraded kitchen with quartz counters and large island with custom backsplash. Lovely new deck, fully renovated main floor bathroom, 3 large bedrooms with separate laundry, lovely front entrance, indoor garage access, large 41x100 foot lot, extra wide driveway, inground sprinklers, pot lighting and so much more! Incredible one-bedroom ground floor basement apartment - fully legal and registered with the Town. Massive windows providing natural light, full separate entrance, laundry, kitchen, rec room and 3-piece bath - this is the ideal income property! Loaded with recent upgrades: new roof 2024, ac 2021, irrigation system 2023, automated soffit lighting 2020, new windows in kitchen upper bath and front basement 2025, backsplash 2025, gas bbq hookup 2025 and so much more. Do not miss this one! Excellent family location of Courtice walking distance to parks and schools. Immaculate and move-in ready! See HD video its a 10! (id:61476)
311 Regional Road 21
Scugog, Ontario
Discover the perfect blend of space, privacy, and functionality in this beautiful 3+1 bedroom, 5-bathroom all-brick detached home situated on 3.92 scenic acres. A long, mature tree-lined driveway sets the home back from the road, offering exceptional privacy. This spacious residence features a bright family room with large windows and a cozy brick fireplace, along with walkouts to the deck from both the dining area and the kitchen. The laundry room provides convenient access to both the garage and the rear deck. The primary bedroom boasts a massive walk-through closet and a luxurious 5-piece ensuite, while the second bedroom features its own private 3-piece ensuite. The professionally finished in-law suite includes a separate entrance, pot lights throughout, a large bedroom with a semi-ensuite, a full kitchen, and its own laundry ideal for extended family or income potential. Additional highlights include an excellent water well with ample supply, a large fenced-in dog run, a 3-car tandem garage, and a two-storey 24' x 40' workshop. One section of the workshop features a ceiling track hoist, and another section is heated. Conveniently located just east of Uxbridge, between Lakeridge Road and Port Perry, this home offers peaceful country living with an easy city commute. (id:61476)
26 Kilbride Drive
Whitby, Ontario
Welcome to this spectacular 4+1 bedroom, 4-bathroom detached home in the highly desirable Fallingbrook community. Meticulously renovated with over $400,000 in premium upgrades, this exceptional residence blends luxury, comfort, and privacy-- and shows like a model home. Step into your own backyard oasis featuring a newer inground saltwater pool, a spacious deck perfect for outdoor dining and entertaining, and multiple relaxation areas-- all backing onto a peaceful private ravine for unmatched tranquility. Inside, the main and second floors have been completely renovated. Enjoy elegant hardwood floors, abundant pot lights, and a seamless open-concept layout. The stunning kitchen boasts granite countertops, a generous center island, a pantry, and direct access to the expansive deck. The family room features a beautiful stone fireplace and soaring decorative ceiling, while the sophisticated dining room is enhanced with a coffered ceiling and deck access. Upstairs, the luxurious primary suite offers a walk-in closet and a spa-like 5-piece ensuite with dual sinks and a relaxing jacuzzi tub. The fully finished basement extends your living space with a large recreation room, an additional bedroom, and an exercise area. Ideally located close to top-rated schools, public transit, and essential amenities, this move-in-ready home is a true showstopper. Click the Realtor link for feature sheet, floor plan and additional youtube video. (id:61476)
227 Scugog Street
Clarington, Ontario
Step into a timeless treasure with this stunning century home, originally built in 1905 and rich in Bowmanville's heritage. Perfectly situated just steps from Historic Downtown, this residence blends old-world charm with thoughtful modern updates, offering the best of both worlds. With four generously sized bedrooms and a versatile third-floor loft, there's plenty of space for family living, remote work, or guests. At the heart of the home lies a spacious eat-in kitchen warm, welcoming, and ideal for both everyday meals and entertaining. Relax in the cozy living room, featuring a wood-burning fireplace, or host dinner parties in the elegant formal dining room that radiates historic character. A family room addition, boasts soaring cathedral ceilings and bright windows, creating a light-filled space that opens to a private side yard. Here, you'll find a secluded hot tub surrounded by mature trees, your own peaceful escape. The beautifully landscaped .41-acre yard is made for summer enjoyment, complete with an above-ground pool, expansive deck, and dedicated entertaining space perfect for family and friends. Beyond the property, enjoy unbeatable convenience. You're just minutes from grocery stores, restaurants, top-rated schools, parks, and scenic walking trails, everything a modern family needs, all within easy reach. With a rare combination of historical elegance, architectural charm, and todays comforts, this is more than a home, it's a Bowmanville gem. Don't miss your chance to own a piece of local history in a prime, walkable location! (id:61476)


