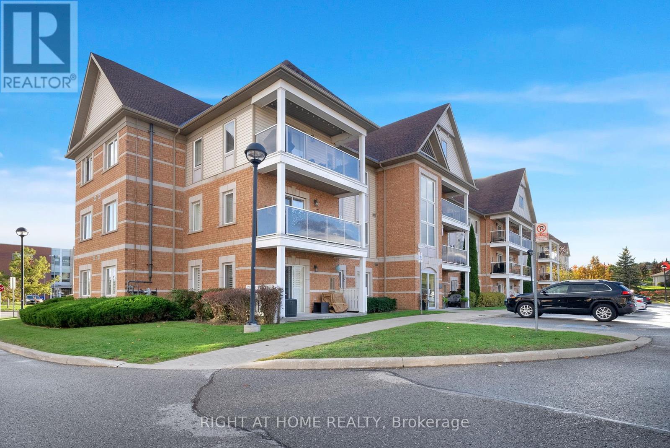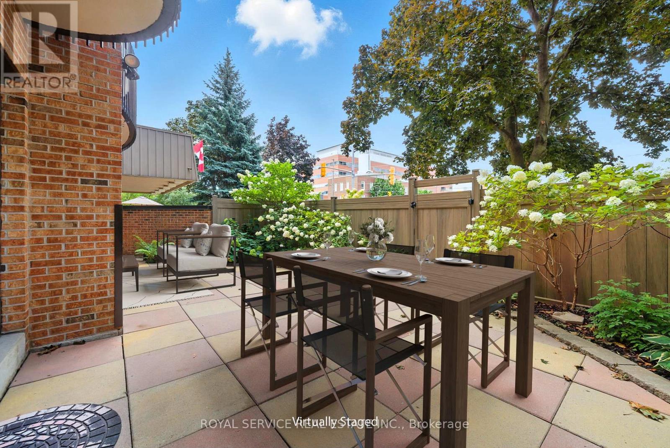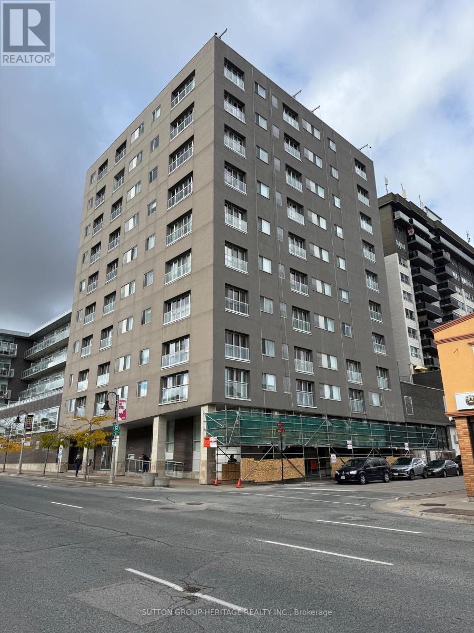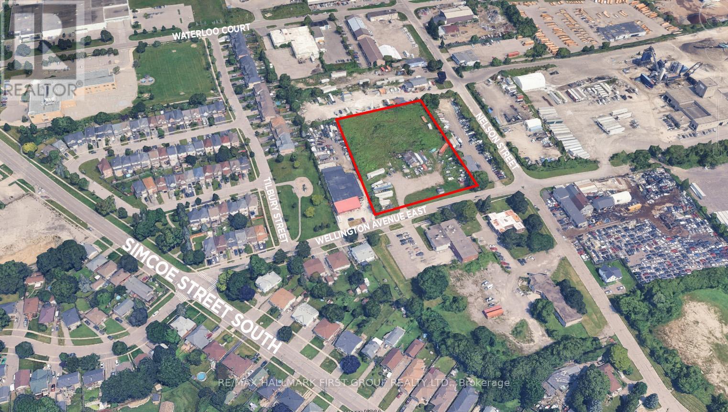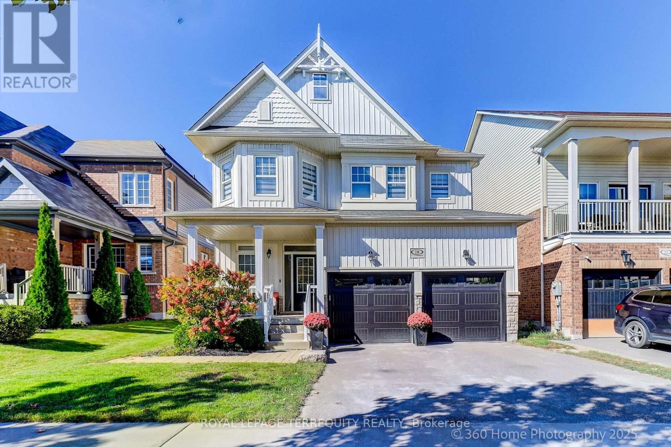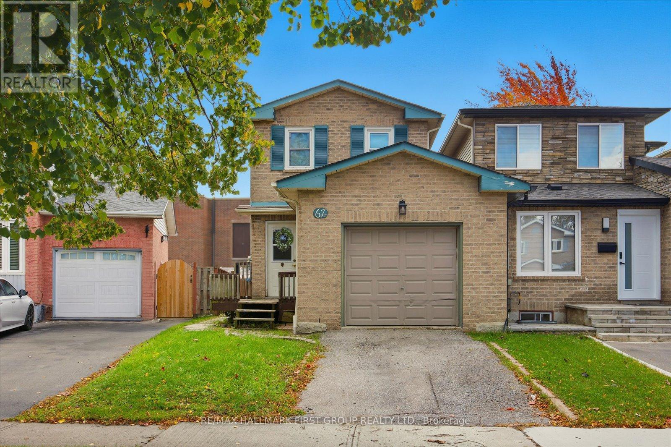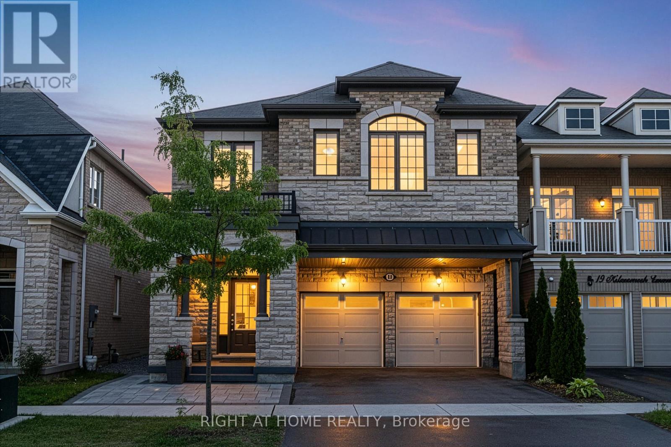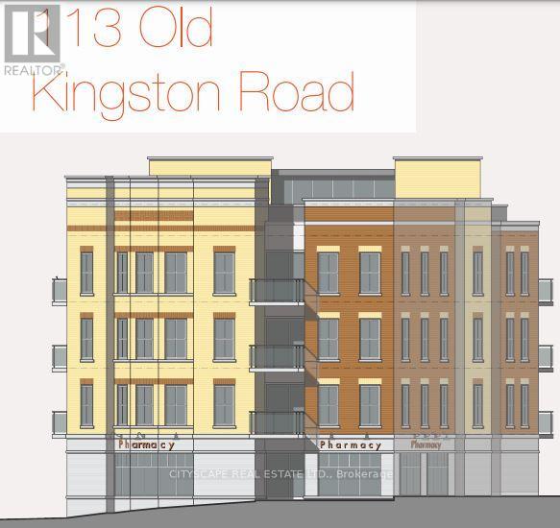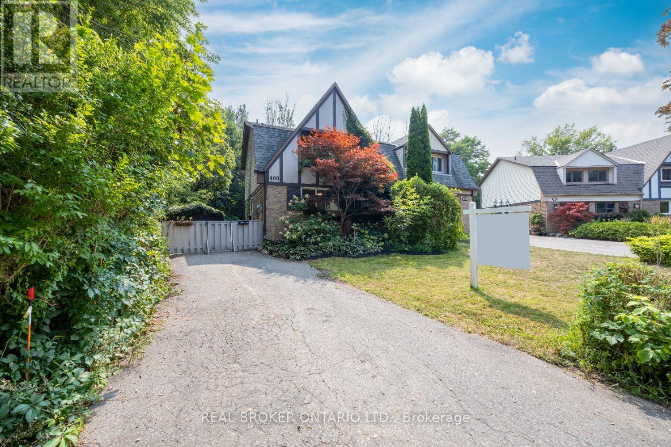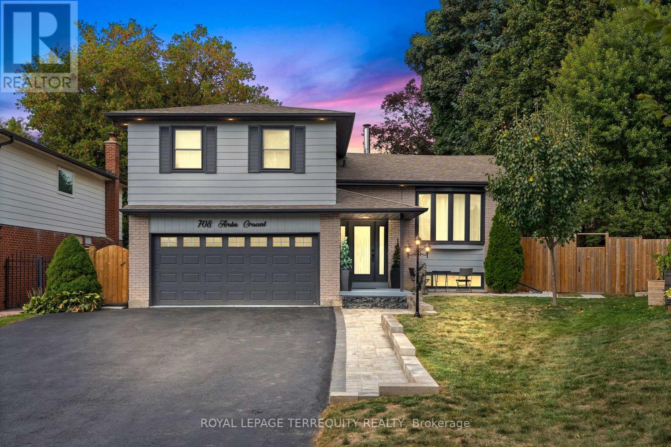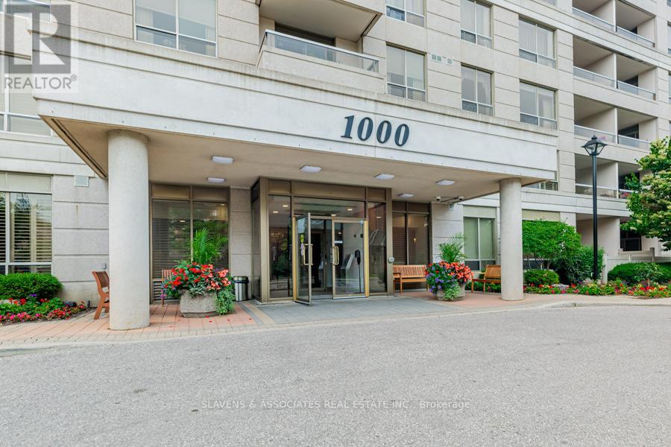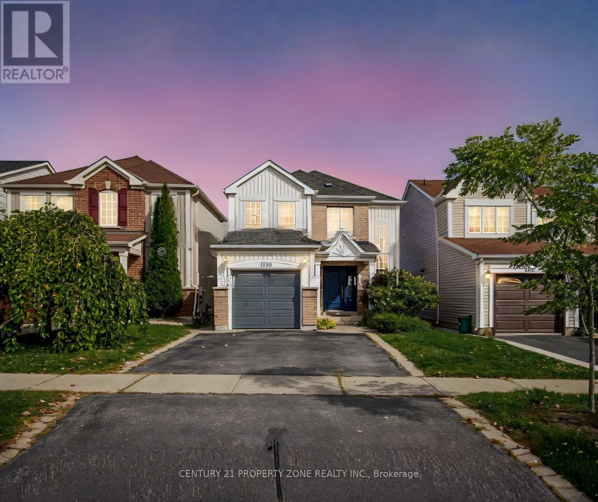205 - 132 Aspen Springs Drive
Clarington, Ontario
Welcome to this beautiful, spacious end unit in Aspen Springs, offering 893 sq. ft. as per MPAC. This bright and well-kept condo features a large living room with a walk-out to a balcony showcasing southern exposure, a spacious eat-in kitchen with a breakfast bar, and a master bedroom with a walk-in closet. Pot lights illuminate the hallway, and the unit includes the convenience of ensuite laundry. The well-managed building offers secure entry, visitor parking, a workout room, and a party room for residents to enjoy. Perfectly situated in an ultra-convenient area ideal for commuters and busy professionals, you'll have quick access to Highways 401, 418, and 407, as well as the future GO Train station just minutes away. Local amenities, including schools, restaurants, grocery stores, banks, big box retailers, and the charm of historic downtown Bowmanville, are all within easy reach. Whether you're grabbing a coffee, running errands, or exploring local shops, everything is close by. This bright, move-in-ready home presents a rare opportunity for first-time buyers, downsizers, or investors looking to be part of a growing community. (id:61476)
101 - 337 Simcoe Street N
Oshawa, Ontario
A Truly Rare Opportunity! This spacious 2 bedroom main floor condo offers a unique and highly sought after feature: a private walled garden, a true urban oasis rarely found in condo living. With over 1,300 sq. ft of interior living space, this home boasts a generous open concept living and dining area, a bright office and two bedrooms, each with direct access to the garden. Thanks to the four walkouts, the lush, approximately 550 sq. ft. garden feels like and extension of the living space, your own sunny retreat. The primary bedroom includes a walk-in closet and a 2 piece ensuite. The kitchen has a breakfast area and a walkout to a separate side patio. Additional features include in-suite laundry, and underground parking space, storage locker and access to building amenities such as a sauna, party room, bike storage, hobby room and more. Maintenance fees include everything except your internet and tv. Don't miss your chance to own this fabulous condo that blends indoor comfort with outdoor space. (id:61476)
902 - 44 Bond Street W
Oshawa, Ontario
Freshly painted and move in ready. Take advantage of this downtown location to walk to Games and shows at Tribute Centre, Regent Theatre and others. Open kitchen and living room. Separate bedroom. Modern kitchen with Breakfast bar and granite counters. Ensuite Laundry with New Stacking Washer and Dryer. 1 owned parking space and Storage Locker. Party Room, Gym. (id:61476)
50 Wellington Avenue E
Oshawa, Ontario
Rare Opportunity To Acquire 2.39 acres of industrial-zoned land featuring a functional rectangular lot with 273.67 ft frontage on Wellington Ave E. Prime location just 3-5 minutes south of Highway 401, with easy access to Highway 412 (10-12 mins) and Highway 407 (15-20 mins). GI zoning permits a wide range of industrial uses, including outside storage. The property is fully fenced with services available at the street and a small building on-site. (id:61476)
18 Northglen Boulevard
Clarington, Ontario
A truly sparkling former model home designed for elevated urban living* Heres a perfect opportunity to own a bright, south-facing & spacious 4 bdrm, 3 baths in prestigious & convenient Northglen community* Enjoy a functional layout from the large welcoming foyer to the airy formal dining rm & a family room that features a double-sided fireplace & 9-ft coffered ceiling & engineered wood floor* Redefining modern luxury living the chefs kitchen has new quartz countertop, oversized centre island, expansive pantry & breakfast area w/ walk-out to patio & yard w/ custom inground sprinklers* Your Primary bdrm retreat boasts a walk-in closet & a 5-pc spa-inspired bath* Good-sized bedrooms w/ double closets feature wainscoting & meticulous craftsmanship* Laundry rm w/ window on 2nd flr spells convenience* Separate entrance to the bsmt waiting for your personal touch which has a huge cold storage (cantina)* Interior access to your two-car garage with epoxy flooring* Minutes to public & Catholic schools, easy access to 407 & 401* See it for yourself Dont miss out! (id:61476)
67 Frazer Road
Ajax, Ontario
Location, Location, Location! Savvy investors and handy homeowners, pay attention! This detached freehold property in sought-after South Ajax is all about potential and position. While this home on Frazer is being sold "as is" and is a true fixer-upper requiring extensive TLC, the payoff for a full renovation is clear. Enjoy the unparalleled lifestyle of being fully walkable to shops, schools, and transit, with immediate access to the scenic waterfront trails and Rotary Park. This is your chance to acquire a valuable asset in a prime location and let your renovation vision-and sweat equity-transform it into a modern masterpiece. (id:61476)
17 Kilmarnock Crescent
Whitby, Ontario
This immaculate 2,691 sq. ft. detached home showcases contemporary design with an open-concept main floor featuring rich dark hardwood flooring. The gourmet kitchen boasts pristine white cabinetry, premium quartz countertops, stainless steel built-in appliances, and a spacious centre island with pendant lighting.Elegant tray ceilings, abundant pot lights, and large windows flood the space with natural light. The inviting living room includes a cozy fireplace, while the breakfast area opens to a private backyard perfect for entertaining.The second floor features a rare and highly coveted bonus family rooma exceptional find that transforms everyday living. This versatile upper-level retreat offers endless possibilities as a children's playroom, home theatre, teen hangout, or quiet reading sanctuary, providing valuable separation from the main living areas. This sought-after feature adds tremendous functionality and appeal, creating the perfect space for families to spread out and enjoy. The well-appointed bedrooms complement this bonus living space, while the primary retreat features a luxurious ensuite with freestanding soaker tub, glass shower, and double vanity.Additional highlights include an unfinished basement with tremendous potential, attached double garage with interior access, and modern window treatments throughout.Located in a sought-after Whitby community with convenient access to excellent schools, shopping, recreation, and major transportation routes including Highway 401. This exceptional property combines stunning design, generous living space, and prime location. (id:61476)
113 Old Kingston Road
Ajax, Ontario
Location Location Location : SPA approved Project (Conditional). Excellent Opportunity for Investors to build 4 Storey building with 36 Residential and 4 Commercial Units with a GFA of 45,887 Sqft in sought after location in Ajax. The site is positioned extremely well. Minutes drive to Go Station, Hospital, Shopping and Entertainment. (id:61476)
400 Wickham Court
Oshawa, Ontario
Tucked away on a court location, this charming semi-detached home offers rare privacy with a stunning ravine backdrop. Close to amenities and easy access to Hwy 401. Walk right outside to the nearby walking trails. Step inside to find spacious living areas. Living room features laminate flooring, plenty of natural light and walk-out to the backyard, perfect for enjoying the tranquil surroundings. Good-sized kitchen with laminate flooring overlooks the separate dining room, ideal for hosting gatherings. Three bedrooms upstairs all with ample closet space, including a wall-wall closet in the primary bedroom. The finished basement adds valuable living space with a built-in bar, and lots of built-in shelving in the rec room. Outside, you'll fall in love with the oversized yard surrounded by mature trees and a shed for yard storage - your own private escape with plenty of room to relax or play. (id:61476)
708 Aruba Crescent
Oshawa, Ontario
Welcome to 708 Aruba Crescent, nestled in Oshawas highly sought-after Northglen community! This beautifully updated 3+1 bedroom, 3 bathroom home is perfectly located just minutes to schools, parks, transit, and the Oshawa Centre. Step inside to find a bright and modern interior with engineered hardwood and vinyl flooring throughout no carpet! The home boasts updated light fixtures, renovated bathrooms, and an upgraded staircase that add a stylish touch. The open-concept kitchen features stainless steel appliances, quartz counters on the island, a breakfast bar, and an eat-in area with walkouts to your backyard oasis. Enjoy a large pie-shaped lot with mature trees, modern interlocking, a two-level deck, and no sidewalk perfect for entertaining or family fun. The driveway offers parking for up to 8 vehicles plus garage access. Upstairs, the primary bedroom retreat includes a feature accent wall, walk-in closet, and a spa-like 4-piece ensuite. The fully finished basement extends your living space with a rec room, wet bar, additional bedroom, and plenty of storage. With over 2,200 sq. ft. of total living space, 2 walkouts to the backyard, exterior pot lights, and numerous recent upgrades, this home truly has it all. Dont miss your chance to own this perfect family home in one of Oshawas most desirable neighborhoods! (id:61476)
1404 - 1000 The Esplanade Road N
Pickering, Ontario
Millennium by Tridel. Bright and spacious layout featuring brand new laminate flooring and fresh paint throughout. Functional split-bedroom floor plan offers privacy and comfort. Enjoy a full range of amenities, including: 24-hour gatehouse security, outdoor pool, gym, games room, sauna, party room and visitor parking. Prime location just steps to the GO Train, public transit, Pickering Town Centre, shops, and restaurants. Quick access to Highway 401 makes commuting a breeze. (id:61476)
1199 Meath Drive
Oshawa, Ontario
1199 Meath Dr, Oshawa Legal Two-Unit Detached with Income & Flexibility!An incredible investment opportunity in sought-after North Oshawa! This legal two-unit detached home is generating steady income , with tenants willing to stay or vacate offering flexibility for investors or end users alike.This beautiful home features 3+1 bedrooms and 4 bathrooms, set in a family-friendly neighbourhood surrounded by schools, parks, and amenities. The inviting open-concept main floor showcases hardwood floors, pot lights, and a bright great room. The family-sized kitchen includes a breakfast bar and newer garden doors leading to a private deck and backyard perfect for entertaining.Upstairs, you'll find three spacious bedrooms, including a primary suite with walk-in closet and 4-piece ensuite, plus the convenience of second-floor laundry.The professionally finished legal 1-bedroom basement suite offers a modern kitchen, open layout, laminate flooring, and ample natural light through large windows and walkout garden doors ideal for rental income or extended family living.Upgrades include: RainSoft Water Filtration & Reverse Osmosis Systems, Humidifier, Central Vacuum, newer garage door, custom front door, newer garden doors, and upgraded windows in the primary and front bedrooms. The widened driveway provides extra parking for added convenience.Close to schools, parks, shopping, and transit, with easy highway access, this home delivers the perfect balance of comfort, functionality, and investment potential. Detached | 3+1 Beds | 4 Baths | Legal Walkout Basement | Turnkey Income Property (id:61476)


