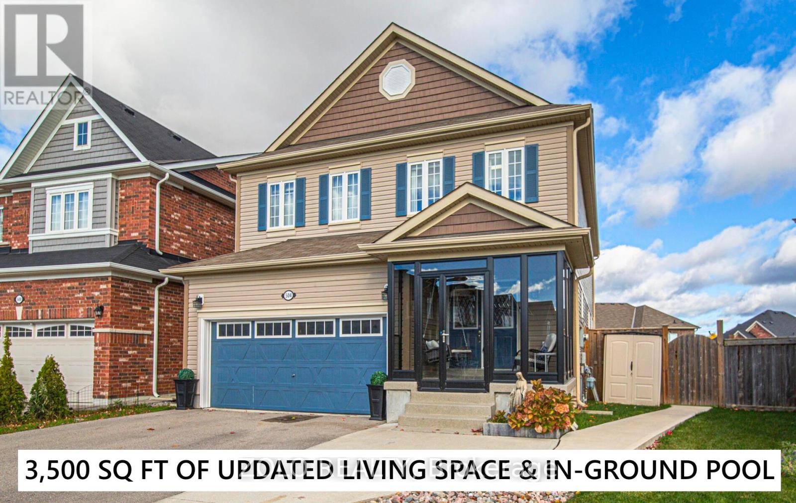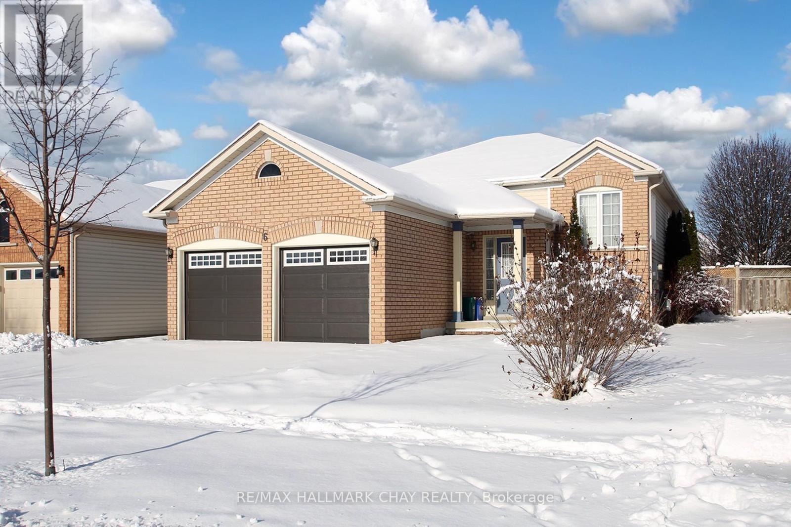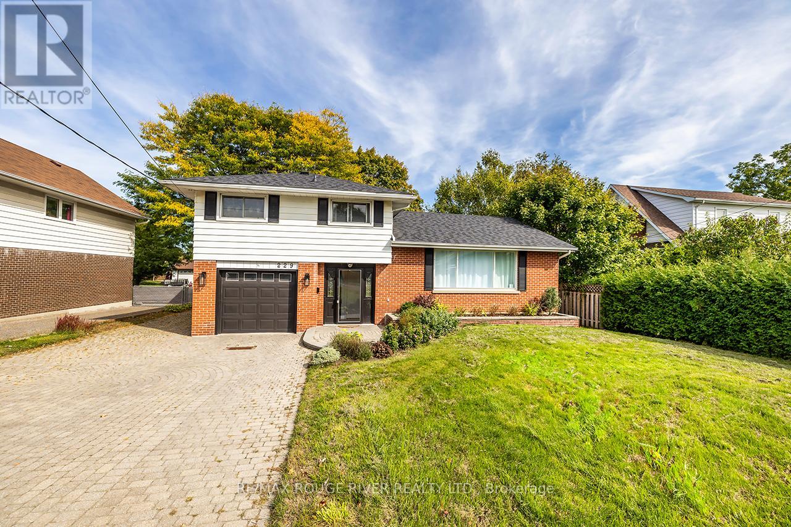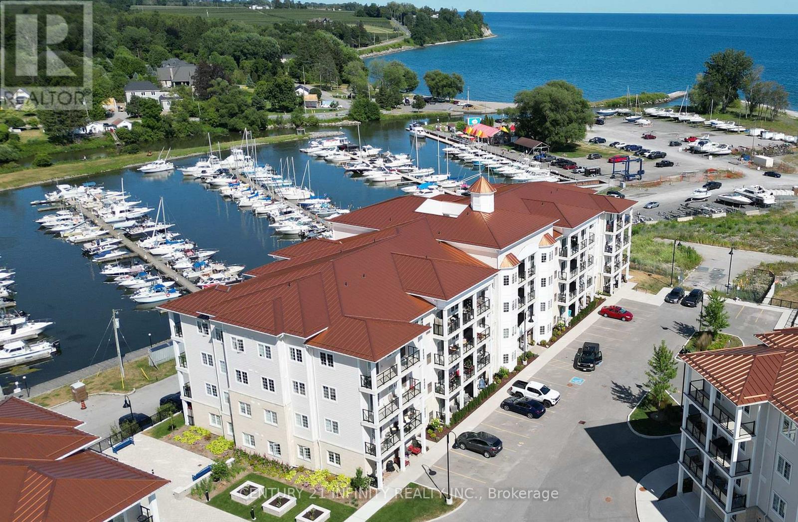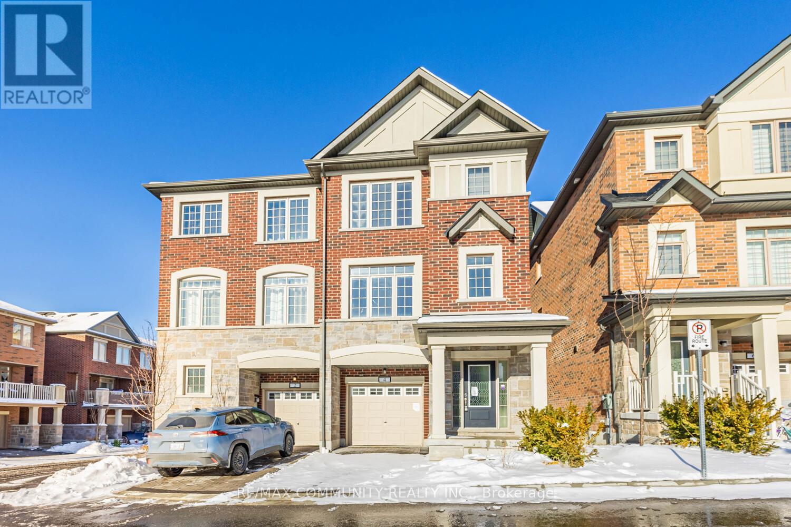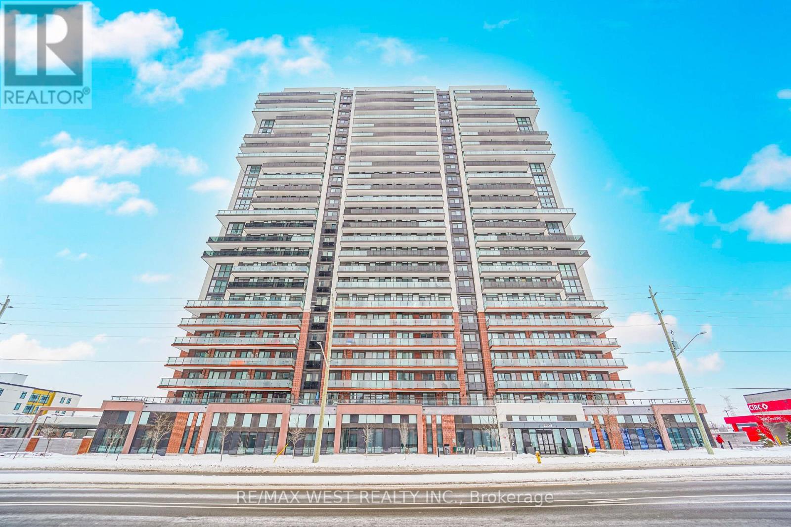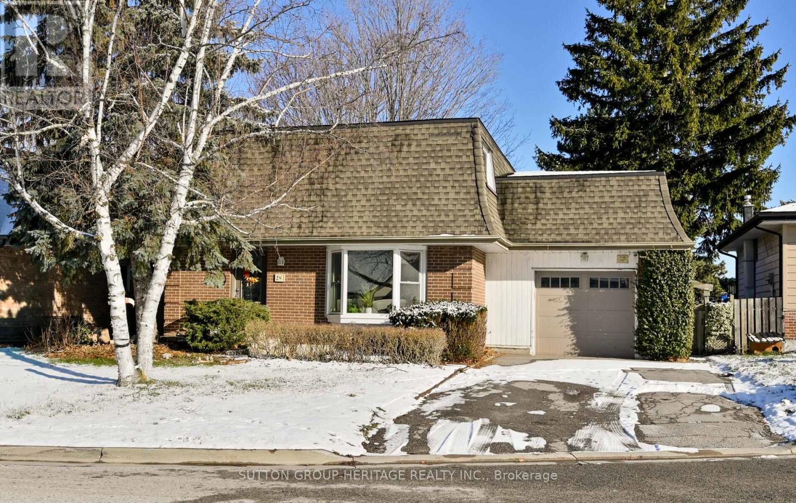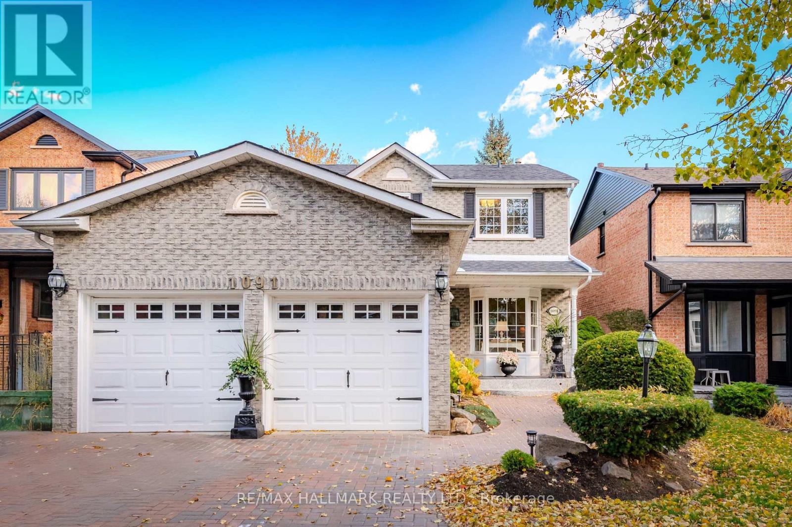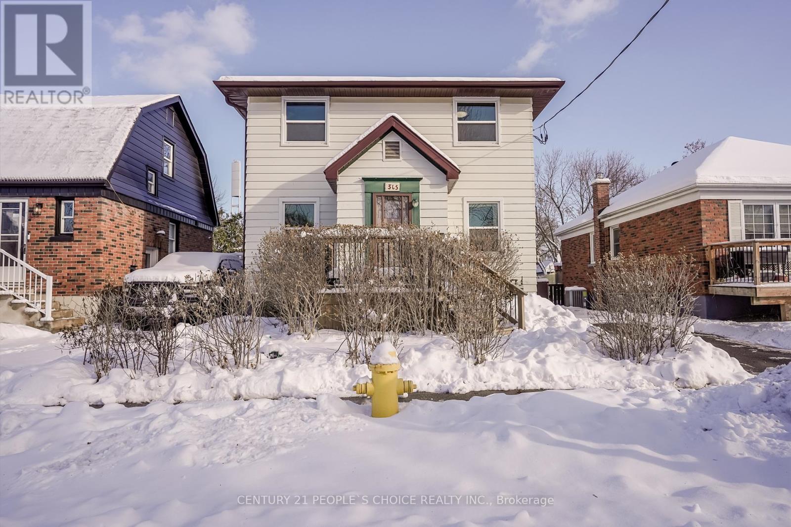504 Halo Street
Oshawa, Ontario
RENOVATED & MOVE IN READY - Thousands spent on upgrades inside and out! What More Could You Ask For - 3,500 Sq Ft of Updated Living Space, New Hardwood Throughout Main, Flat Soaring Ceilings on main, Custom Built-ins on Main Floor, Family-Sized Kitchen with Walk-in Pantry, Finished Basement with Separate Entrance (potential for secondary living space!) Updated Light Fixtures, Premium Pie Shaped Lot, In-Ground Salt Water Pool, Maintenance Free Composite Deck, Double Car Garage with access to inside main floor Mud Room, Custom Enclosed Front Porch, Oversized Bedrooms (5 Bedrooms & 4 Bathrooms) - room for the whole family and extended family!Prime North Oshawa Location on a quiet street situated Close to Major Shopping (Costco Plaza), 407, schools, parks, transit and more - come and join this desirable growing Oshawa community. (id:61476)
6 Ramsey Road
Port Hope, Ontario
Welcome to 6 Ramsey Road - a spacious, well-maintained brick bungalow located on a quiet, established street in Port Hope.Offering 1,320 sq. ft. of bright main-floor living, this home features 2 generous bedrooms and 3 bathrooms, ideal for those seeking the comfort and convenience of bungalow living with added space for family or guests.The main level boasts an open and airy living and dining area, filled with natural light from large windows, creating a warm and inviting space for everyday living and entertaining. The eat-in kitchen offers ample cabinetry and counter space with a functional layout that flows seamlessly into the dining area.The primary bedroom includes a private ensuite, while the second bedroom is well-sized and conveniently located near the main bath.The partially finished lower level provides valuable additional living space, featuring a large recreation room with a fireplace, an additional full bathroom, and flexibility for a home office, hobby area, or guest accommodations, along with generous storage areas.Enjoy outdoor living in the private backyard, complete with a raised deck-perfect for relaxing or entertaining during warmer months. The property also features an attached double garage with additional driveway parking.Conveniently located close to parks, shopping, schools, and all amenities, this home presents an excellent opportunity for downsizers, retirees, or buyers looking for a solid, well-cared-for bungalow in a desirable Port Hope neighbourhood.Immediate possession available. (id:61476)
493 Townline Road N
Clarington, Ontario
Welcome to 493 Townline Rd N, a breathtaking Clarington masterpiece renovated top to bottom with extraordinary craftsmanship and a layout so perfect that anyone with a taste for beauty and refinement will instantly fall in love. Set on an exceptional, highly desirable lot, this property offers unmatched freedom and endless potential, ideal for those who want to enjoy a stunning move-in-ready home today while having the space to create anything they desire tomorrow, even the possibility of building their dream mansion in this superb location. With its seamless modern flow, striking finishes, and rare combination of luxury and opportunity, this home delivers a lifestyle that excites the imagination and elevates every moment. (id:61476)
349 Oshawa Boulevard S
Oshawa, Ontario
Welcome to this wonderfully spacious 3-bedroom, 2-bathroom detached 5-level backsplit, offering incredible versatility, comfort, and room to grow. Nestled on a quiet dead-end street with parking for 3 cars, this bright and welcoming home spans an impressive 1528 sq ft above grade-perfect for families, upsizers, and investors alike. Step inside to a flowing layout filled with natural light, featuring a large galley-style eat-in kitchen, a spacious living room with a cozy gas fireplace, and a separate equally generous dining room-ideal for hosting gatherings. Walk out from the dining room to the fully fenced backyard, where BBQ season and watching the kids play becomes part of your everyday living. Upstairs, you'll find three great-sized bedrooms, offering comfort and flexibility for families, guests, or home office needs. A separate side entrance adds convenience and exciting potential, while the large crawlspace and ample storage throughout the home ensure everything has its place. Located in a highly convenient and family-friendly neighbourhood, you'll love being close to Hwy 401 for an easy commute, steps to public transit, and surrounded by parks, schools, shops, and restaurants. Plus, you're just an 8-minute drive to the Oshawa Centre, giving you every shopping option at your fingertips. This home offers the best of functionality, space, and opportunity-whether you're looking for a wonderful family home or a property with investment appeal. Don't miss this chance to make it yours! (id:61476)
229 Liberty Street N
Clarington, Ontario
Welcome to this beautifully maintained 3-bedroom, 2-bath, 4-level side split home in the heart of Bowmanville! Move-in ready gem features rich hardwood floors, an updated modern kitchen complete with a huge center island perfect for cooking, entertaining, and gathering with loved ones. Features a sun-drenched, show-stopping sunroom that invites you to unwind with your morning coffee, enjoy stargazing nights, or relax on a lazy Sunday afternoon. Whether you're hosting guests or seeking peaceful solitude, this space offers the perfect backdrop. A separate entrance leads directly to the lowest level, & layout offers amazing potential for a private suite, private workspace/office area. The home boasts ample parking, including a single-car garage and extra-wide driveway. Clean, bright, and cared for with pride of ownership throughout, this home is ready for you to move in and enjoy. Situated in a quiet, family-friendly neighborhood, you'll love the proximity to top-rated schools, parks, shops, and quick commuter access. Don't miss your chance to own this versatile and stylish home in one of Clarington's most sought-after communities! (id:61476)
204 - 70 Shipway Avenue
Clarington, Ontario
Welcome to a vibrant waterfront community where lifestyle and location converge. Just steps from your door, enjoy the convenience of a full-service marina and a charming restaurant, perfect for leisurely afternoons or sunset dinners. The Admirals Walk Club House offers elegant amenities designed for relaxation and recreation, while scenic waterfront trails invite you to explore the natural beauty that surrounds you. This bright and spacious corner unit, known as the "The Buckhorn" model, offers 2 bedrooms and 2 bathrooms across 1,032 sq ft of thoughtfully designed living space. Flooded with natural light from its abundance of windows, the condo showcases an open-concept layout ideal for entertaining or unwinding. The kitchen features granite countertops, pendant lighting, and a seamless view into the dining and living areas. The primary bedroom is a true retreat, complete with a walk-in closet and a spa-inspired ensuite boasting a generous walk-in shower. Located just minutes from the historical charm of downtown Newcastle, this lakeside haven blends tranquility with convenience, making it the perfect place to call home. (id:61476)
4 Healthcote Lane
Ajax, Ontario
Welcome Home to 4 Healthcote Lane! This modern 3+1 bedroom, 4 bathroom semi-detached home is newly built (2022) and packed with upgrades--perfect for growing families, multi-generational living, or savvy investors. Located in the sought-after, established community of Central Ajax, this home offers comfort, convenience, and impressive versatility. Main Level -- Stylish & Functional. Enjoy an upgraded open-concept kitchen featuring granite countertops, premium cabinetry, a stylish backsplash, and a large island ideal for entertaining. The kitchen and dining area walkout to a spacious deck overlooking the private backyard, creating a seamless indoor-outdoor flow. Relax in the oversized great room with high ceilings-perfect for family time or hosting guests. Upper Level -- Bright & Spacious. Retreat to the sun-filled primary bedroom complete with a luxurious ensuite and a large closet. Two additional generous bedrooms, each with ample closet space, a modern 3-piece bathroom, and upper-level laundry add convenience and comfort for the whole family. Two-Level In-Law Suite / Rental Suite. Designed by the builder as an upgrade, this professionally finished in-law suite spans two levels. The upper portion offers a separate walk-out family room with a second kitchen area. The lower portion features a large bedroom with a private 3-piece ensuite. Location Highlights: Your family will benefit from excellent nearby schools including Terry Fox P.S. and J. Clarke Richardson Collegiate. Outdoor lovers will appreciate having 4 parks, multiple sports fields and courts, and walking trails all within a short stroll. Public transit is just 5 minutes away, with easy access to shopping, supermarkets, the GO Station, Highway 401, and everyday conveniences. (id:61476)
906 Dunlop Street E
Whitby, Ontario
* WOW- set on an impressive 60 x 174 ft lot with a custom-built oversized fully detached garage! This thoughtfully updated bungalow, close to 2000 sq. feet sits on a quiet, family-friendly street where pride of ownership is evident throughout! * With approx. $100,000 in improvements, this home offers comfort, flexibility, and peace of mind for years to come. * The main level is anchored by a bright, welcoming family rm featuring a large picture windw that fills the space with natural light and offers a clear view of the front yard. The layout allows for full-sized furniture and easy flow, making it a comfortable space to relax or gather. * New laminate flooring throughout adds a clean, cohesive feel! * The reno'd kitchen (2012) features granite countertops, modern appliances, pot lighting over the sink and inside the cabinetry, and excellent storage. This is the perfect home to move to in 2026! * The adjoining dining area comfortably fits a full-size table, making everyday living and entertaining effortless. Upstairs, you'll find three well-proportioned bedrms, including a primary bedrm that easily fits a king-size bed, along with a full bathrm renovated in 2011. Neutral finishes, new doors and trim, and new front and back drs complete the space. * The finished basemnt (2017) truly extends the home, offering exceptional additional living spce with pot lights, multiple versatile zones for lounging, hosting, or working from home, a dedicated bedrm ideal for guests or a home gym, and a custom renod bathrm (2018) with heated floors and an oversized shower! * New basemnt windows bring in added natural light. * Outside, the deep, mature yard is ideal for summer entertaining, gardening, or simply unwinding. The oversized garage (2014) and extended driveway (2015) provide ample parking and storage. * Set in a quiet neighbourhood with great neighbours and a central location close to parks, schools, restaurants, amenities, the GO Train, and major highways. * DON'T MISS IT!! * (id:61476)
914 - 2550 Simcoe Street N
Oshawa, Ontario
Discover modern living in this beautifully appointed 2-bedroom, 2 full bathroom 2022 condo located in the highly sought-after Windfields community of North Oshawa. Perfectly situated in a vibrant and rapidly growing neighbourhood, this stylish unit offers a bright open-concept layout with large windows, contemporary finishes, and a functional split-bedroom floor plan ideal for privacy and comfort. The sleek kitchen features stainless steel appliances, quartz countertops, and ample cabinet space-flowing seamlessly into the spacious living area with walkout access to a private balcony. Both bedrooms are generously sized, with the primary suite boasting a full ensuite bathroom. Enjoy the convenience of in-suite laundry, parking, and modern building amenities. Just steps from Ontario Tech University, Durham College, Costco, restaurants, shopping, parks, and easy access to Hwy 407 & public transit. Perfect for first-time buyers, downsizers, or investors-this is your chance to own a modern condo in one of Oshawa's most desirable communities. (id:61476)
29 Glenmount Court
Whitby, Ontario
Why Go For A Townhouse When You Can Have A Detached Instead?? This 4 Bedroom Detached Home Is Nestled At The End Of A Quiet, Family-Friendly Court In A Desirable Mature West Lynde Neighbourhood. A Perfect Start For First-Time Buyers Or Young Families Looking For Room To Grow. Step Inside And Be Greeted By Living Room With The Huge West Exposure Bay Window (Replaced 2025) Filling The Space With Natural Light. The Heart Of The Home Is The Renovated "Down-To-The-Studs" Custom Kitchen. It Features Ample Quartz Counters, Potlights, Plenty Of Pantry-Sized Cabinets, A Large Breakfast Bar And Additional Eat-In Area, And A Coffee/Wine Bar. Truly A Must-See! Head Up To The Newly Carpeted (September 2025) Second Floor And Find 4 Bedrooms, Updated Main Bathroom (2020) And A Good-Sized Primary Bedroom With 3-Piece Ensuite. The Separate Side Entrance Leads Directly To The Basement Which Many Similar Houses Around Have Converted Into In-law Suites For Multi-Generational Living Or Basement Apartments With Rental Potential. Even Now, It Provides A Great Finished Rec Space Loaded With Potential To Add Your Own Touch! Step Outside To A Private Backyard Escape With Mature Trees Including Sugar Maples That Can And Have Been Tapped For Maple Syrup Making! Don't Miss That There Is A Full-Sized Garage Door Into The Backyard Allowing Easy Storage And Access To And From The Garage. Amazing Location For Commuters Where You Are Just A Few Minutes To 412/401 Access, And A 7-Minute Drive To Whitby GO Station! Come And See All This Property Has To Offer Today. (id:61476)
1091 Benton Crescent
Pickering, Ontario
Timeless, understated elegance reflects a lasting, traditional style. Sophistication combined with carefully curated comfort creates a welcoming atmosphere. Originally designed as a four-bedroom home, the fourth bedroom was added to the primary bedroom, creating a parental retreat, featuring a living area, bedroom, dressing room, walk-in closet, and a three-piece ensuite, all overlooking beautifully landscaped and manicured gardens. It can easily be converted back to four bedrooms, as shown in the attached floor plan, by adding the originally intended wall, window, and door. Main floor: formal living room, dining room, family room (wood-burning fireplace), powder room, and laundry room, with an entrance to the large double garage, workshop, and crawl space/loft storage. Fully finished basement with kitchen, four-piece bath, large family room with decorative fireplace, ready for gas insertion and hookup, library area and games room with bar area and bright walk-out from double French doors that let the light in and offer a view out to the beautiful gardens. A reproduction Victorian playhouse can easily be used as an artist's studio or change room, especially if you're considering adding a pool. This home has a rare full walk-out from the basement to the yard with a double gate at the back of the fully fenced yard with a double back gate. Don't miss this spacious, meticulously maintained character home with 2 Kitchens, a walk-out basement, 4 bathrooms, and main-floor laundry. Perfect for an apartment for mom and dad or nanny. (id:61476)
365 Division Street
Oshawa, Ontario
Welcome to this 4+1 bedroom, 2-bath home in the desirable Connaught Park neighborhood, just steps from the park, schools, and Costco Shopping Centre. Full of charm, it features original hardwood flooring, trim, high baseboards, and leaded glass windows. The main floor includes a versatile bedroom or office, full bath, and kitchen with walkout to a mature fenced yard. A former bedroom has been converted into a large pantry, while the upper-level addition offers three generous bedrooms and a 4-piece bath. Recent upgrades add comfort and value, including a new gas furnace (2023), main-floor air conditioner (2023), washer, updated upstairs flooring, replaced cement patio, and an additional patio area.The home is equipped with 200-amp service. With parking for three vehicles, outdoor storage, and a private yard, this well-maintained property is move-in ready and ideally located for both family living and convenience. (id:61476)


