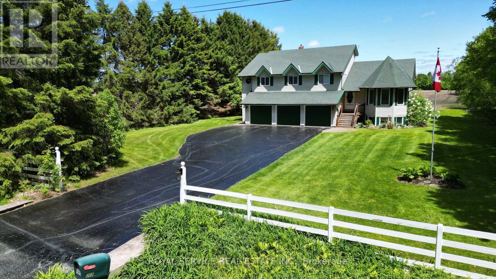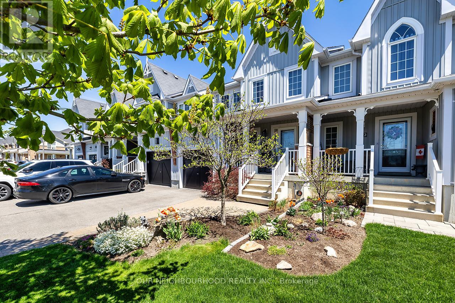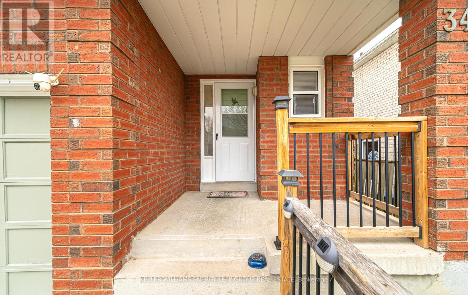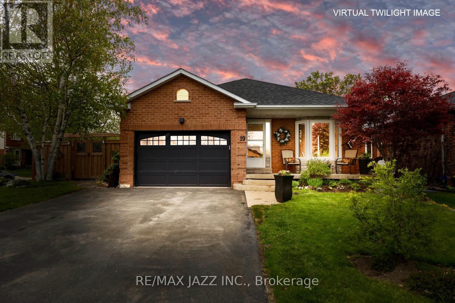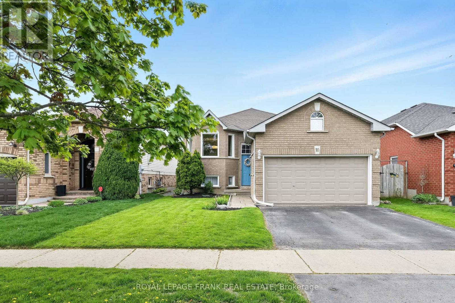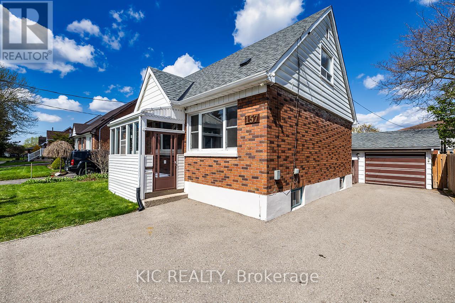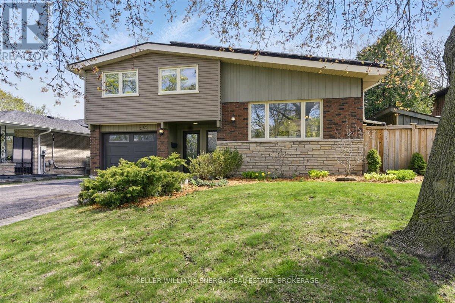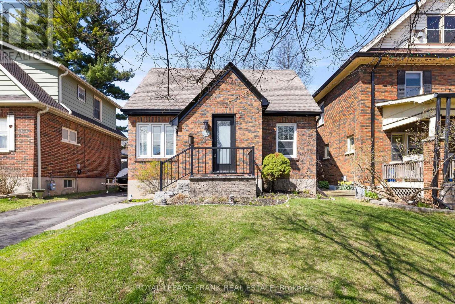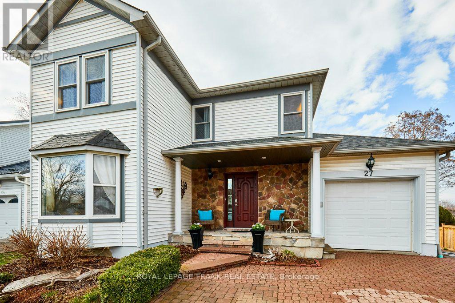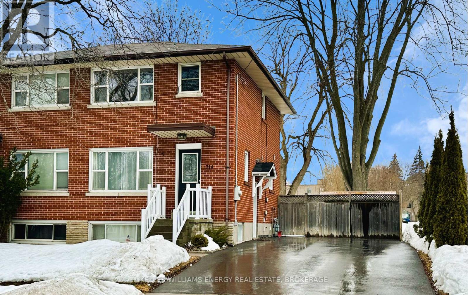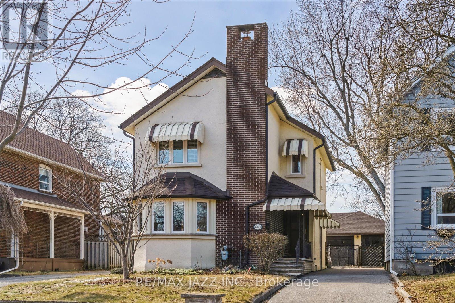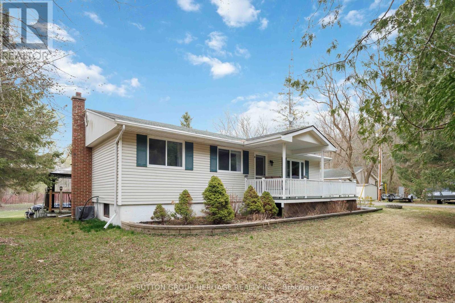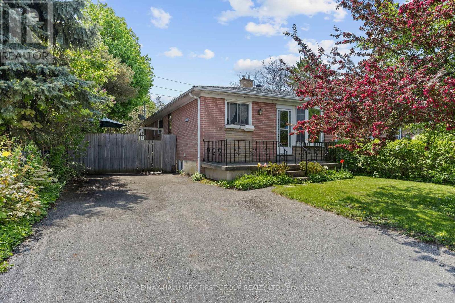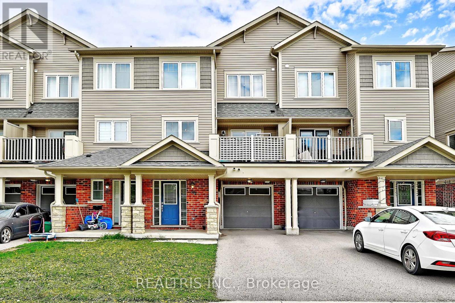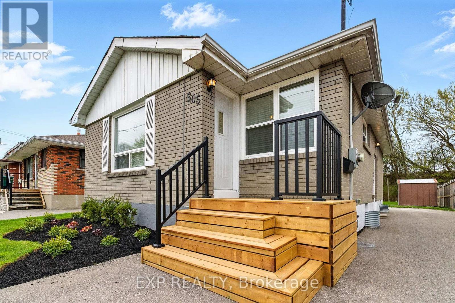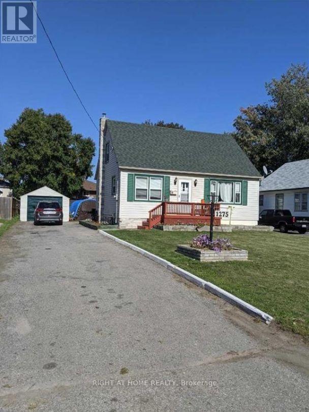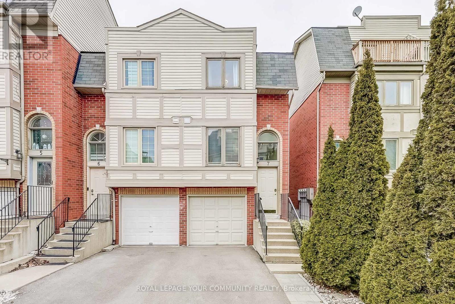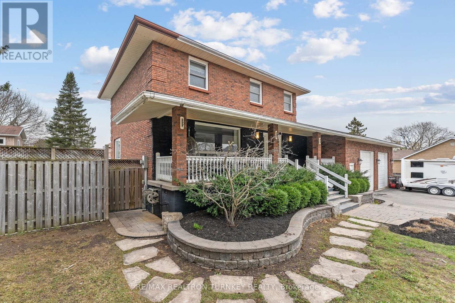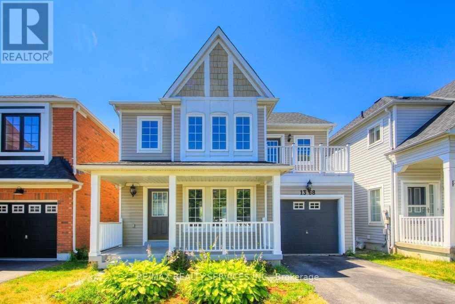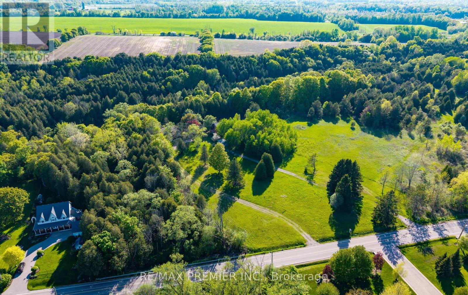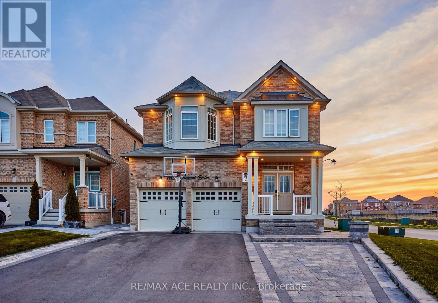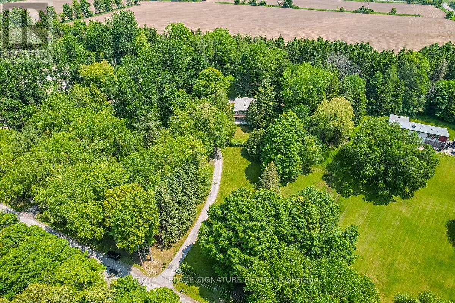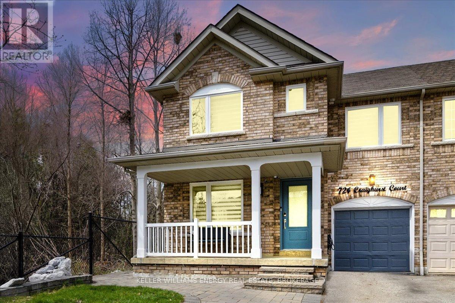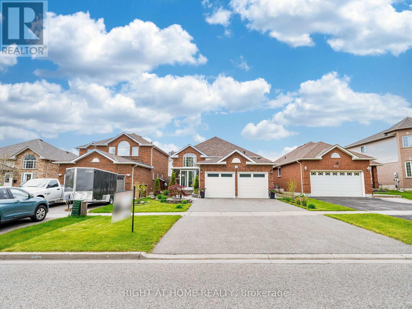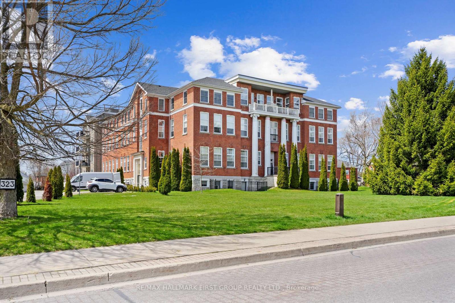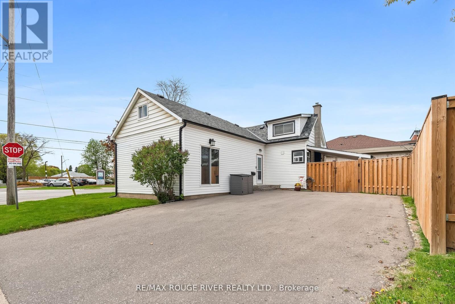263 Lawson Road
Brighton, Ontario
This private country retreat is comfortably situated among the trees. A lovely executive home with 3 + 2 bedrooms and 3 1/2 baths. Perfect for a large family and outdoor entertaining, with a walkout to a patio, inground pool and hot tub, and a triple garage/workshop. On the main floor, you'll find a large eat-in kitchen & living/dining room w/propane fireplace, 2pc bath. The ground level has a family room w/ pellet stove, sunroom & 3 pc bath. Upstairs, a primary bedroom with bonus room/office, large walk-in closet & 4 pc bath, 2 additional bedrooms and 3 pc bath. 2 more bedrooms and rec room in the basement. A fabulous location on a quiet road close to CFB Trenton, 6 minutes to Brighton, less than 10 minutes to Presqu'ile, 10 minutes to Prince Edward County and 10 minutes to the 401. The Buyer will receive a Closing bonus of $5000.00 (id:61476)
709 Elmer Hutton Street
Cobourg, Ontario
Welcome to the Port Granby Estate, in the sought-after New Amherst Village, nestled in the charming beach town of Cobourg, just minutes from Lake Ontario and hwy 401. This exceptional 3+1 bedroom, 4-bath home offers the perfect blend of classic design and modern convenience. Inside, you'll find a spacious layout featuring a main floor office that easily doubles as a guest bedroom, a cozy gas fireplace in the living room, a powder room, direct access to the garage and a dining room overlooking the large south-facing deck and fully fenced yard. Last, but not least, the Chefs kitchen is certainly the focal point of this open concept design, equipped with S/S Gas Stove & appliances, quartz countertop and a luxury island with seating for 3, providing a seamless blend of functionality and sophistication. Upstairs has a 4-piece main bathroom, 3 generous bedrooms and a laundry facility (currently being used as a walk-in closet). The primary bedroom includes an ensuite and a walk-in closet. Since the laundry facility is situated directly outside the 2nd bedroom, it could be converted into an additional ensuite space, creating a second primary bedroom if so desired. The finished basement has generous windows providing natural light, two-piece bath, dimmable pot lights, storage space, and a spacious recreation room, part of which is currently used as a bedroom space. Located close to, beach, downtown core, schools, parks, churches, hospital, library and everyday amenities. This home is surrounded by an extensive network of walking and biking trails that connect the entire neighbourhood offering a truly active and connected lifestyle. Extras: Central Vac; Lawn sprinkler system with timer; Custom wood blinds on majority of windows; Easy-clean windows; parking for 6 and much more! (id:61476)
344 Richmond Street
Brighton, Ontario
344 Richmond Street brings you all the privacy and enjoyment of country living, without compromising on the convenience of being close to everything - within 5 minutes of Brighton, 2 minutes to the 401, and located on a quiet dead-end road with access to ATV trails. This homes convenient location is complimented by its placement at the top of a gently sloping 1/2 acre lot, with a walkout from each level, and southern views over the surrounding farm fields. Inside you are greeted with beautiful updates that complement the convenient layout. The large foyer offers access to the front yard, back yard, and to the attached 2 car garage. The main floor features a fully updated kitchen that flows through to an open concept dining space. At the heart of the main floor is a wood burning fireplace and a walkout to the south facing interlocking brick patio. Then there is the sprawling living room - perfect for entertaining with its large size and cozy atmosphere. Upstairs are the homes 4 bedrooms, with the primary bedroom enjoying an ensuite bath, and a walkout to a south-facing 2nd storey balcony with stunning views. Recent upgrades include a new metal roof in 2022, windows throughout in 2019, furnace & AC in 2016, and a newly built chicken coupe in 2024. Inside and out, this place offers a truly amazing lifestyle in an incredible location. When you see it in person you will understand all that this home has to offer. (id:61476)
74 Shrewsbury Drive
Whitby, Ontario
Welcome to your new home! This stunning and beautifully maintained, Zancor built townhouse is located in a serene, family-friendly desirable neighbourhood in the Village of Brooklin. Walking distance from parks, sought after schools, downtown Brooklin restaurants and shopping, as well as conveniently located just minutes from highway 407 and 412. The kitchen boosts stainless steel appliances, pot lights, and ample cabinet space, making it a chefs delight. Enjoy your meals in the adjacent dining area, or step outside to the private patio, ideal for summer barbeques and outside entertaining. Living room is spacious and perfect for entertaining your guests. Upstairs you will find a generous master suite complete with a walk-in closet. Two additional bedrooms provide plenty of space for family or guests, with a full bathroom. Finished basement features a full bathroom, spacious pantry, laundry room and additional storage space, as well as a living room area, where you can cozy up to your loved ones by a fireplace on a rainy day. This freshly painted and move-in ready home also features convenient garage to home access, as well as garage to backyard walkway. Whether you're a first time homebuyer looking to start a family, or looking to downsize, moving to Brooklin has never been so affordable. Don't miss out on this fantastic opportunity and book your showings today! (id:61476)
11 Plantation Court
Whitby, Ontario
Welcome home! This beautiful end unit townhome has many upgrades and lots of space for the entire family. With a large fully fenced backyard and a premium lot, this home is one you don't want to miss. This is a true freehold home with no maintenance fees! It features three large bedrooms and two upgraded bathrooms upstairs, with a gorgeous ensuite in the primary, along with a media loft. The main floor features a large cozy living room, a fully renovated kitchen, a dining area that leads out to the large backyard, and an upgraded powder room. This home truly has an open feel, with lots of room to entertain. Many extra windows allow for an abundance of natural light to flow through the property. The expansive, open basement is almost fully finished, and has a rough-in for an extra bathroom with income potential. With a tankless water heater and water softener installed in 2024, this home is not just beautiful and comfortable, but energy efficient. Lots of major updates to kitchen, all bathrooms, flooring, basement (all done in 2021). Close to the local conservation area and several parks, for those evening walks with the family. Just about every conceivable amenity is within a few minutes walk or drive. Hwy 401, 407, 412, Go Station, and bus routes are minutes away. This home is a must-see! Come check it out and you'll want to call this place your home! (id:61476)
34 Marchwood Crescent
Clarington, Ontario
Offers accepted Anytime. This beautifully updated 3-bedroom, 2-bathroom home on Marchwood Crescent in Bowmanville, Ontario is move-in ready! Freshly painted throughout, it boasts a modern and inviting atmosphere, complemented by upgraded hardware that adds a stylish touch to every room. Located in a highly desirable family-friendly neighborhood, you'll enjoy access to great schools, parks, shopping, and recreational facilities. Plus, it's close to the hospital, offering added convenience and peace of mind. With easy access to Highway 401, commuting is effortless while Bowmanville's small-town charm ensures a welcoming and vibrant community. Inside, the spacious living areas and modern kitchen make entertaining effortless, while the private backyard provides a perfect retreat for relaxation. This home is a must-see! Painted (2025) New hardware (2025) Patio door, living room window, powder room window, and master bedroom closet window (2022), Furnace (2021)AC (2021) ** This is a linked property.** (id:61476)
14 Fairway Drive
Clarington, Ontario
Welcome to this lovely 2-bedroom bungalow, perfectly positioned on the 5th hole of the golf course in the desirable gated community of Wilmot Creek. Offering both comfort and convenience, this home is designed with easy living in mind. Inside, you'll find an open-concept layout that feels bright and spacious. The living room features a large bay window. Dining room is centered under a circular skylight, adding a unique architectural touch while flooding the space with sunlight. The kitchen is generous in size, with loads of cupboard space and a second skylight that keeps the heart of the home feeling cheerful and bright throughout the day! The sunroom is a cozy retreat with a walk-out to a large covered deck, perfect for relaxing or entertaining. The primary bedroom includes a 3-piece ensuite, a walk-in closet, and access to a storage room with its own walk-out to the backyard, offering extra flexibility and function. Wilmot Creek is more than a place to live it's a vibrant community with something for everyone. Enjoy access to golf, swimming, tennis, billiards, shuffleboard, and a wide range of clubs and programs that bring neighbours together and make every day feel like a getaway! Monthly fees, including property taxes, of $1,322.74/month (id:61476)
121 Exeter Road
Ajax, Ontario
Welcome to a truly unique and versatile property that offers comfort, style, and endless possibilities! Perfectly situated in a family-friendly neighborhood with a brand-new park coming soon in the heart of the subdivision (Exeter Park), this home has been meticulously maintained and upgraded throughout. Step onto the stunning epoxy-coated front pathway and porch (2024), complete with sleek new aluminum railings, and into a professionally painted interior that feels fresh and inviting from top to bottom. The spacious living room welcomes you with a large bay window and classic shutters, filling the space with natural light. The recently renovated kitchen and bathrooms combine modern finishes with everyday functionality, while the finished basement features a custom-built oak bar, an ideal space for entertaining or relaxing. Step outside into your private backyard oasis, fully fenced and gated for peace of mind with no neighbours behind. Enjoy summer days in the 20 ft round above-ground pool, unwind under the 10x12 steel gazebo with a hard top, or take advantage of the powered pool shed and two additional sheds with electricity for storage or hobbies. One of the standout features is the impressive 24x24 insulated and heated detached garage, boasting a tiled floor, built-in cabinetry, and a loft for added storage. Whether you're an automotive enthusiast, woodworker, or small business owner, this space offers the perfect solution. A full-property-length paved asphalt driveway provides parking for 10+ vehicles, making it easy to host family and friends. This home is the complete package, move-in ready, beautifully updated, and packed with features to suit every lifestyle! (id:61476)
313 - 95 Wellington Street
Clarington, Ontario
Chic & Move-In Ready Condo in the Heart of Bowmanville! Welcome to 95 Wellington St. #313where modern style meets effortless living. This bright and beautifully updated 2-bedroom, 1-bath condo offers a completely carpet-free interior and has been freshly painted throughout, creating a clean, contemporary feel from the moment you walk in. Featuring a sun-filled, open-concept layout with neutral finishes, this home is perfect for first-time buyers or those looking to downsize. The cozy yet functional design allows you to move in and make it your own with ease. Enjoy the convenience of being just steps away from downtown Bowmanville and walking distance to shops, restaurants, parks, and all essential amenities. Don't miss your chance to own a stylish, low-maintenance home in a vibrant and welcoming community! Please note the condo is no longer staged. (id:61476)
Lot 5 - 4627 Ganaraska Road
Clarington, Ontario
This outstanding piece of paradise has not been offered for sale in nearly 60 years. A rare, beautiful 10-acre lot with an excellent building site fronting on private Burnham Creek Road. A small cabin with hydro on the property, fast-flowing Burnham Creek with Rainbow and Brown Trout in the Spring and Fall, a bridge over the creek to a nice pond surrounded by lush vegetation. (id:61476)
19 Stephen Avenue
Clarington, Ontario
Welcome to this lovely move in ready Bungalow in Courtice. 3 bedrooms, updated kitchen with quartz countertops and walk-out to a patio in a fully private backyard. The cozy living/dining area has a large bay window allowing a light filled ambiance. The main floor bathroom has a soaker tub and separate shower. You will be amazed when you see the huge finished basement recreation/games room with gas fireplace. Fabulous area for family and friends to relax and have fun. On this level is also a bright laundry room and a separate room that would make a great wood-working area, hobby room or fourth bedroom. The large garage has access to the side yard and also includes a loft with plenty of room to store seasonal items. Close to Dr. Emily Stowe Public School and nearby to shopping malls and restaurants. (id:61476)
10 Laurelwood Street
Clarington, Ontario
Offers Anytime! Beautiful raised bungalow in an ideal location with fantastic upgrades throughout. Enjoy peace of mind with new front windows (2024), a new furnace (2023), and central vac. The upper level features luxury vinyl flooring, while the finished basement offers cozy broadloom and a gas fireplace in the spacious rec room.Stylish and functional kitchen with stainless steel appliances (2024), including a blue oven with built-in air fryer and a fridge with water dispenser. Laundry appliances (2020) included.Step outside to a custom-built deck, French doors, and a charming gazeboperfect for entertaining. The 10x10 shed features a skylight and is powered with electricity. Plus, the property includes permanent customizable exterior lighting and a Lorex 4-camera hardwired security system with a monitor and app access for remote viewing.Conveniently located within walking distance to three schools, banks, a pharmacy, grocery stores, and more. A must-see home! (id:61476)
157 Warren Avenue
Oshawa, Ontario
Set in a mature neighborhood, this lovely home offers character and light! You are first met with a spacious parking area, enclosed front porch provides the utmost convenience when returning home with kids, groceries, pets etc! Step inside to a bright, freshly painted interior and large windows throughout offering loads of natural light! With new flooring throughout, updated light fixtures and more this could be the perfect spot to call home! Cozy livingroom with large picture window, formal dining room large enough for family gatherings and a bright, eat-in kitchen welcome you! This level offers a convenient powder room just inside the separate entrance to the back yard, and a rarely found main floor bedroom! The upper level offers 2 more generously sized bedrooms with good closet space and a fully updated, 4 pc bath! In the basement you will find a large, finished rec room, great for movie nights, relaxing, kids area, hobbies or whatever you need! Tons of storage downstairs, large utility/laundry room, 3 pc wet bath and cold cellar are all here! In-law suite potential! Updated 200 amp electrical, forced air gas furnace and updated plumbing throughout! Roof 2021. Not to forget the detached 1.5 car garage, complete with hydro and auto door opener!! Spacious, private backyard with large patio area to enjoy warm summer days! This home has everything you need, while still offering you opportunities to make it your own!!! (id:61476)
285 Central Park Boulevard N
Oshawa, Ontario
Welcome to this beautifully updated sidesplit in the highly sought-after O'Neill neighbourhood of Oshawa! Featuring 3 bedrooms upstairs, one on the main floor and 2 full bathrooms this move-in ready home showcases functional design, a smart layout, and on-trend finishes for effortless everyday living. Each of the primary rooms showcases a unique feature wall, adding depth, personality, and a designer touch to the home's modern aesthetic. The newly renovated kitchen features sleek finishes like stainless steel appliances and quartz countertops plus direct access to a brand-new deck - the ideal setting to savour your favourite drink as the day begins - or winds down. The primary bedrooms includes a walk-in closet with custom organizers and each of the other bedrooms features a double closet. Additional storage areas include a large garage, double linen closet, and storage room with builtin shelving in the basement. The finished basement features a beautifully updated 3-piece bathroom and offers a versatile space that can easily function as a guest suite, home office, or recreation room. This home has been thoughtfully updated throughout, showcasing modern design while still feeling warm and inviting. Perfectly positioned in the heart of desirable Oshawa, on a popular and well-maintained street you're just moments from schools, shopping, dining, public transit, and the hospital. With quick access to Highway 401, commuting is a breeze. This is a stylish, move-in ready home in a location that offers both convenience and community. Don't miss out, schedule your private showing today! (id:61476)
308 Leslie Street
Oshawa, Ontario
Offers anytime! Welcome home to this bright and charming home on a friendly and mature tree-lined street. This home is in the sought after community of O'Neill in Oshawa with historical homes, amazing trails and parks. This wonderful community is within walking distance to top rated schools, hospital, and a short drive to shopping and restaurants. There is a large backyard for children to play and dogs to run freely. The large picturesque window at the front with bold trim and the hardwood floors lend to a bright and beautiful space in the living and dining room on the main level. The kitchen has brand new S/S appliances, lots of cupboard space and overlooks the backyard. Not to mention the beautiful brand new black eavestroughs contrasting the beautiful brick. The spacious rec room has a 3 piece bathroom and allows plenty of room for fun and games and a great home theater system to relax and enjoy. This home must be seen! This home has been freshly painted - Top to bottom, has brand new S/S appliances and newer Berber carpet in basement. The roof is from 2010 and has 40 year shingles. Turn Key!! (id:61476)
56 Lucas Lane
Ajax, Ontario
Water and Building insurance Included In Maintenance! This Gorgeous 3+1 bedroom, 3 bathroom detached Home has been meticulously renovated to offer a fresh and modern living space. From the moment you enter, you'll be captivated by the open concept layout that seamlessly blends elegance and comfort.The spacious living area is perfect for entertaining, filled with natural light that spills in through expansive windows, creating a warm and inviting ambiance. A Lovingly finished basement with newer 3 pc Bathroom provides a great sanctuary for guests or an escape from your perfect children! The contemporary kitchen checks all the boxes, featuring sleek finishes and ample counter space to prepare your favorite meals.Step outside to your generously sized lot, ideal for outdoor gatherings, gardening, or simply enjoying the tranquil surroundings. Whether you're hosting friends or enjoying a quiet evening, this home offers the perfect backdrop.Don't miss the opportunity to own this beautiful Home that combines all the amenities of South Ajax living with all the modern comforts you could wish for. (id:61476)
27 Poplar Park Crescent N
Scugog, Ontario
Welcome to this meticulously maintained, beautiful 4 bedroom, 3 washroom family home overlooking greenspace & parkland, featuring a fully fenced backyard with inground pool and spectacular, maintenance free deck for family fun & relaxation. The inviting, updated kitchen features walkout to deck, granite counters, breakfast bar, new sink, stainless steel appliances and a large, spacious area for dining. The main floor also showcases a separate family room, ideal for unwinding, a sun filled living room, main floor laundry & 2 pc. washroom. This lovely home is updated throughout with modern finishes, boasting four bedrooms including the updated primary with a beautifully renovated ensuite. Landscaping & curb appeal complete this picture perfect home that is ideally located within walking distance to downtown Port Perry's shopping, waterfront, park, restaurants & all this area has to offer. Just 15 minutes to Hwy. 407 & easy access to all major commuter routes. (id:61476)
714 Dunlop Street W
Whitby, Ontario
**VACANT LEGAL TWO-UNIT** all-brick semi-detached gem, perfectly located in the heart of downtown Whitby! This is a **must-see opportunity** for **investors, multi-generational families, or savvy homeowners** looking to boost their income with a **legally registered accessory apartment**. Whether you're renting out the lower level or offering space for family, this property offers the perfect mix of **comfort, privacy, and financial potential**.The main-level unit welcomes you with an **elegant living and dining area**, highlighted by rich dark hardwood flooring and walkout to a large deck for summer entertainment. The spacious kitchen boasts **plenty of cupboard space**, while a convenient 2-piece washroom and stackable laundry add to the home's charm and practicality. Upstairs, you'll find three **generously sized bedrooms**, each with ample closet space and large windows that fill the space with natural light. An **updated four-piece bathroom** completes this level with modern finishes. The **legal accessory apartment** in the lower level is just as impressive! Featuring sleek laminate flooring, a modern kitchen, a cozy living area, and a private bedroom, this space is ideal for tenants or extended family. Plus, a dedicated laundry room adds extra convenience for all. Additional standout features include a **private driveway** with parking for up to four cars, a **spacious backyard** complete with a large storage shed, and a **prime location** that's just minutes from the best of downtown, public transit, and the GO station. This is a **rare investment opportunity** in a **highly desirable area**the perfect blend of style, functionality, and income potential!**Don't miss out on this exceptional property!***Note: Some photos have been virtually staged to showcase the full potential of the space.* (id:61476)
640 Mary Street N
Oshawa, Ontario
Tired of cookie cutter houses that all look the same? Longing for a charming older home to make your own? Have a great idea for an extra garage/flex space? Minutes walk to Dr S. J. Phillips elementary school & O'Neill C. V. I.! Parks, walking trails, the hospital & shopping are all conveniently close by which is part of the popularity of this family friendly neighbourhood! This 3 bedroom, 2 bathroom home is full of character & charm! The spacious main floor features newer laminate floors in the living & dining rooms with a pass thru from the dining room to the kitchen, that features a retro eating nook or design your dream kitchen! A mudroom off the kitchen offers more closet space & leads to the fenced backyard! There are 2 garages- an oversized single and regular single! Imagine... home gym, yoga studio, man/woman cave, craft/hobby room... with lots of windows & hydro there are so many possibilities! The back laneway behind the home provides a buffer from the homes behind! Upstairs you'll find 3 bedrooms, one without a closet but there is an extra large storage closet in the hall if needed! The main bath is renovated and efficient! There is also a charming study nook with a built-in desk! The finished basement provides more living space & features a recently redone 3 pce bathroom! A great space for teens or extended family! The radiant heating system is efficient & comfortable. There are 2 driveways, one is shared with the neighbour to the north & a private drive on the south that leads to lots of parking in the back & access to the garages! It's also a great space for the kids to play as well as in the large fenced backyard! If you're looking for a character home in one of Oshawa's finest old neighbourhoods this is a must see! Extras: Basement bath '22, Chimney liner '18. Main bath, garage shingles, boiler updates '16. House shingles & Bay window roof '14. Basement windows & window wells '12. Front windows, paved drive, insulation '10. Back windows, wiring '04. (id:61476)
304 - 323 George Street
Cobourg, Ontario
Exquisite Condo in Gorgeous Historic Restoration of a 1906 Schoolhouse. Soaring Ceilings & Lovely 6 Ft Windows facing historic homes & gardens. 2BR 2bath w/ Private Garage Space. Artisan Finishes.1108 Sq Ft Of Designer Decor. Stone Counters, Tilework, SS Appls., Wood Lam Flring. Bldg. Amenities: Elevator, Event Room, Large Rooftop Patio w/ Panoramic Views to the Lake & Commercial sized BBQ. Gym. A low maintenance & Elegant Lifestyle in a Heritage Neighbourhood steps to the Boutique Downtown Tourist Area, Beach & Marina. Stroll to it all! Fab restaurants, cafes, grocers, galleries, farmer's market, shops & the sparkling Lakefront, Beach. Marina. VIA station just the street for day trips. Toronto 100 km. 401 2km away for commuters. Oshawa GO Station 30km drive. What an amazing opportunity to enjoy creature comforts in this artful building in a beautiful town. Snowbirds will love the lock up & Travel condo life. Perfect as a weekend "alternative to a cottage" w/ Golfing, Boating, Beaching! **EXTRAS** Stone counter. Update Fixtures. Rooftop capacity for 60 people. Large Event Room. Exercise Room. Enclosed Surface Garage Space. Visitor Parking. $621.37 Condo Fee: Includes: Bldg Ins., wifi/Cable, water, common area, snow & garbage removal. (id:61476)
3652 Concession 4 Road
Clarington, Ontario
Charming Country Retreat on 2.88 Acres 3652 Concession Road 4, Orono Discover the perfect blend of rural charm and modern convenience at this picturesque property in Orono. Set well back from the road on nearly 3 private acres, this former hobby farm offers incredible potential with Agricultural Zoning, a circa 1800s barn with garage door, a spacious 36' x 28' detached 3-car garage, and a delightful 3-bedroom bungalow complete with an above-ground pool. The home features a welcoming layout with 3 bedrooms, 2 bathrooms, a generous mudroom, and a partially finished basement including a rec room and workshop ideal for families, hobbyists, or home-based entrepreneurs. Step outside onto the expansive rear deck, perfect for entertaining or relaxing while taking in the stunning sunsets and peaceful views. Mature trees provide privacy and a serene, natural backdrop year-round. Located just 1 km from Highway 115 and under 5 minutes to Newcastle, Orono, and Highway 401, you'll enjoy the best of both worlds convenient access to town amenities with the tranquility of country living. Whether you're looking to expand, garden, start a home-based business, or simply enjoy a slower pace, the possibilities here are endless. (id:61476)
121 Emperor Street
Ajax, Ontario
*Great Opportunity For First-Time Buyers * Investors! * Well-Priced South Ajax Semi-Bungalow With 2 Bedroom Basement Apartment! * Separate Side Entrance! * The Apartment Was Retrofitted + Legal When Seller Purchased The Home In 2008! * Lots Of Recent Updates But Home Can Still Use Some TLC! * Main Floor Features A Sunroom Addition! * Main Floor Kitchen Has New Laminate Flooring!* Combined Main Floor Living Room/ Dining Room With Laminate Floors * Front Bay Window! * Main Floor Completed With 3 Bedrooms + 4-Piece Bathroom! * Basement Apartment Features A Small Eat-In Kitchen, 2 Bedrooms, Large Living Room + A 4-Piece Bathroom! * Carruthers Creek Public School John A Murray Park Across The Street! * Short Walk To Ajax Highschool! * 2 Minutes To Hospital + Ajax Community Center! * 5 Minutes To Rotary Park On The Water Front!* 5 Minutes To HWY 401! * Note: Furnace + HWT Approximately 9 Years Old, Roof Approximately 6 Years Old, Chimney Repairs Approximately 8 Years Ago * (id:61476)
85 Tabaret Crescent
Oshawa, Ontario
Don't Miss This Incredible Opportunity! This Well-Maintained Freehold 2-Bed, 2-Bath Townhome Is Nestled in a Desirable Family-Friendly North Oshawa Community. Features Include Direct Garage Access from the Foyer, an Open-Concept Second Level with Hardwood Floors, a Modern Kitchen with Stainless Steel Appliances, and Walkout to a Private Balcony. The Third Floor Offers Two Spacious Bedrooms, a 4-Piece Bath, and Convenient In-Suite Laundry. Just Move In and Enjoy! (id:61476)
660 Foxwood Trail
Pickering, Ontario
WELCOME TO THIS BEAUTIFUL 3+1 BEDROOM, 4 WASHROOM SPACIOUS HOME. THIS STUNNING HOUSE FEATURESA FANTASTIC AND FUNCTIONAL LAYOUT WITH MANY UPGRADES THROUGHOUT. THE LARGE EAT-IN KITCHENFEATURES BEAUTIFUL POT LIGHTS, STAINLESS STEEL APPLIANCES, QUARTZ COUNTERTOPS, AND A WALK-OUTTO A MASSIVE BACKYARD. LARGE WINDOWS IN ALL THE ROOMS LET IN LOTS OF NATURAL LIGHT, WITHCALIFORNIA SHUTTERS ON MOST OF THE WINDOWS. UPSTAIRS FEATURES 3 LARGE BEDROOMS WITH GOOD SIZECLOSETS. THE MASTER BEDROOM FEATURES TWO OVERSIZED CLOSETS (ONE IS A WALK-IN) AND AN ENSUITEWASHROOM. THE BASEMENT OFFERS A FORTH BEDROOM, 3 PIECE BATHROOM, A LARGE REC ROOM, COLD ROOM,AND AMPLE STORAGE AREAS. THIS HOME ALSO OFFERS A MAIN FLOOR LAUNDRY/MUDROOM WITH ACCESS TO THETWO CAR GARAGE. THE WHOLE HOUSE WAS FRESHLY PAINTED JUST BEFORE LISTING.LOCATION CAN'T BE BEAT WITH HIGHWAY 401, GO STATION, AND THE PICKERING TOWN CENTER JUST A FEWMINUTES AWAY! TOP-RATED SCHOOLS, GROCERY STORES, AND PARKS ARE ALSO WITHIN WALKING DISTANCEFROM THIS LOVELY HOME AND FAMILY FRIENDLY NEIGHBOURHOOD.DON'T WAIT! THIS HOME IN THIS HIGHLY DESIRABLE COMMUNITY WON'T LAST LONG! (id:61476)
505 Crerar Avenue
Oshawa, Ontario
Welcome to this beautifully updated home nestled in a quiet, family-friendly neighbourhood just minutes from the 401 and major shopping amenities. Renovated in 2016 and freshly painted in 2025, this property is move-in ready with a long list of upgrades including lighting, plumbing, electrical, furnace, A/C, and stylish vinyl flooring throughout. The main floor features two bright bedrooms, a 4pc bathroom (2016), and an open-concept living space that flows seamlessly into the kitchen (2016). The lower level with a separate entrance reveals a fully equipped second kitchen (2016), additional bedroom, and full 3pc bathroom (2016) making it a perfect in-law suite. Step outside to enjoy the expansive backyard and brand-new patio added in 2025, ideal for summer barbecues, entertaining, or peaceful relaxation. The freshly landscaped front yard adds curb appeal to this already impressive home. A rare combination of comfort, convenience, and versatility this home has it all. Property is being sold as a single family residence. (id:61476)
26 Goldeye Street
Whitby, Ontario
A beautifully landscaped END UNIT & FREEHOLD townhome in Whitby | You step into a large foyer with a beautiful accent wall which can be used as an office or a simple elegant seating area setting the vibe for the rest of the home | Main living space is an open concept layout with the living room walking out to a spacious balcony | The kitchen is a standout, featuring a modern backsplash, a sleek hood fan, and a seamless flow looking over the great room perfect for entertaining or family gatherings | Dining room is a formal room | Secondary double door closet close to the Kitchen - currently being used as a pantry - no shortage of space | Hardwood floors throughout main | Primary bedroom is large with enough space for an additional seating area | Your 3PC ensuite has an upgraded glass shower and a walk in closet | The other two bedrooms are spacious and offering comfort and tons of natural light | Potlights and upgraded light fixtures throughout the home | Bonus: exterior potlights | Located just minutes from top-rated schools, beautiful parks, conservation areas, trails, and easy access to the 401 and 412 highways | This home also offers proximity to shops, restaurants, and all the everyday essentials including a ten minute drive to Whitby GO. | Whether you're growing your family or simply looking for a modern, well-situated home in a family-friendly neighborhood, or even an investment property, this home checks all the boxes | It is a perfect blend of style and function - Opportunity is knocking. (id:61476)
1275 Simcoe Street S
Oshawa, Ontario
Legal Duplex; Steps To New Marina Location, Lakeview Park And Oshawa Beach; 1-3 Bedroom And 1-1Bedroom Apartments; Basement and Upper apartment vacant So Set Your Own Rent; Detached Garage; 55 Front Foot Lot; Large Front Yard. No Survey.Two Bedrooms On Upper Floor And One On Main Floor; Washroom On Main Floor; Rear Entrance To Basement Apartment. Mutual Laundry Room. Three bathrooms. Main floor bedroom and 2 upstairs. (id:61476)
16 Huggins Drive
Whitby, Ontario
Welcome to this Stunning Luxury Home Built by Award-Winning GREAT GULF Homes, Nestled in the prestigious Rural Whitby community. Only 4-year-new built in 2021 *Still under the Ontario New Home TARION Warranty *Boasting 2,415 sq ft above grade (as per builder ) plus 1,300 sq ft professionally finished basement apartment with a separate entrance *Certified energyefficient home from builder * Elegant double-door entry * 9-ft ceilings on the main floor *Open-concept layout with plenty large windows * No sidewalk parking for 6 cars total *Over $150K+ in upgrades including: *Premium engineered hardwood flooring throughout *dazzling crystal chandeliers *Gourmet kitchen with high end Thermador gas stove & dishwasher * Finished Basement Apartment upgraded by the builder with 1 bedroom, 4pcs bathroom, separate laundry, large window meeting the fire code, brand-new kitchen with all stainless steels appliances *Fully fenced with 2 entrance *Professionally landscaped backyard with a stone patio, gazebo, and a lush garden with 6 fruit trees with yielding delicious fruits ( 5-in-1 cherry, apple, and 4 grapevines ). Dont miss the opportunity to own this special luxury home in a peaceful and family-friendly neighborhood. Perfect for families or those seeking a turnkey property with an income-generating basement suite.The new Elementary School at the corner walking distance from the house. Open doors September 2026. (id:61476)
706 Annland Street
Pickering, Ontario
Outstanding raised bungalow in sought after Bay Ridges community. 3+1 bedrooms, 2+1 ensuite baths. INCOME GENERATING legal duplex or multi generational home. Earn up to $70k/ in income. Birch hardwood floors throughout main. Upgraded kitchen w. new SS appliances + granite countertops. Pot lights & high ceilings throughout. Ensuite Bath in Master. Pot lights & high ceilings throughout. Treed oversized corner lot. Drive parks 9. Upgraded electrical and plumbing throughout. Large decks. New fence, roof, furnace and heat pump 2023. Electrical & weeping tile 2015. Lg LEGAL 1 bedroom apt (can be made 2 bdrm). 9' ceilings, above grade windows, Private laundry, 2 Sheds. Nestled in tranquil neighborhood.Location provides convenient access to Highway 401, Pickering Town Centre, Hospital Schools. Walking Distance To Lakefront shops, Beach,Millennium Square, Waterfront Trail, Frenchman's Bay Marina 2 Parks Playground Splash Pad GO Train Station Durham . Don't miss the chance to unlock the potential of 2 home duplex in a highly desirable area! (id:61476)
874 Wingarden Crescent
Pickering, Ontario
Welcome to This Elegant, Custom-Built Masterpiece, Built by Louisville Homes! Offering over 4,900 sq. ft. of Living Space, Including a Professionally Finished Basement with 2 Bedrooms, a Kitchen, and a 3-Piece Bathroom, Separate Laundry, With a Separate Walk-up Entrance, Ideal for In-Laws. A Culinary Dream Featuring High-end Built-in Appliances, a Breakfast Bar, Custom Cabinetry, Open to Entertain on the Rear Deck or the Grand Family Room. 9-ft Smooth Ceilings With Crown Moulding on Both the Main and Second Floors, Adding Sophistication. The Primary Bedroom Boasts a Luxurious 5-Piece Ensuite and a Spacious Walk-in Closet. Each Bedroom Offers Ample Space, Including One With its Own 3-Piece Ensuite That Feels Like a Second Primary. Thousands Have Been Spent on Premium Upgrades and Thoughtful Finishes to Enhance Everyday Living. No Sidewalk to Maintain and Professionally Interlocked Extended Driveway. Nestled on a Quiet Cul-de-Sac, in One of Pickering's Most Desirable Neighborhoods, Just Minutes From Top-Rated Schools, Public Transit, Highway 401, and Parks. This Home is the Perfect Blend of Luxury and Practicality, a Rare Find in an Unbeatable Location! (id:61476)
#7 - 1635 Pickering Parkway
Pickering, Ontario
Welcome to this bright beautiful Two-Bedroom End-Unit Townhome! This gorgeous starter home features an open-concept Kitchen with BRAND NEW Stainless Steel Fridge and Stove with lots of cabinetry and a large window to let in lots of natural light. A breakfast bar overlooks the Dining Room and Living Room. Sliding doors lead you out to the good size backyard. Upstairs features two good size bedrooms and a bathroom. Ensuite laundry features a front Load Washer and Dryer. Tasteful laminate floor throughout the home. Most rooms recently freshly painted. Driveway fits two cars (tandem) and 1 car in the garage. Low monthly maintenance fees cover lawn maintenance and snow removal! Location, Location, Location! This home is conveniently Located Close To 401, Go Train, Park, Grocery Store, Shopping Mall And Restaurants. Walking Distance To Pickering Go Station, Pickering Town Centre, Walmart, Rec Centre, Theaters. Bus Right Behind Fenced Yard Makes It Very Convenient. This is the perfect starter home for new families or families that want to down size. (id:61476)
476 Britannia Avenue E
Oshawa, Ontario
Welcome to this stunning Jeffery-built executive home in prestigious Kedron, ideally positioned on a premium landscaped lot backing onto Kedron Dells Golf Course. With approximately 2,700 sq.ft. above grade (per MPAC) and a beautifully finished basement, this residence exudes elegance and thoughtful design. Step inside to soaring 9-ft ceilings and dramatic vaulted areas reaching up to 13 ft, complemented by curved architectural walls and a graceful spiral staircase to the lower level. Sophisticated wainscoting, pot lights, and arched windows add timeless charm, while the cozy gas fireplace invites relaxation. The heart of the home is the chef-inspired kitchen, complete with a large pantry, built-in desk, and a bright window framing serene backyard views. Step outside to your private oasis, featuring a gazebo and shed perfect for quiet mornings or entertaining guests. Retreat to the luxurious primary suite offering two walk-in closets and a spa-like 5-piece ensuite bath. This home also includes a premium metal roof, new furnace and AC, and a full water filtration and softening system, ensuring both style and peace of mind. A rare opportunity to own in one of Oshawa's most desirable communities this is executive living at its finest. (id:61476)
313 Olive Avenue
Oshawa, Ontario
Welcome To Cozy Detached 3 Bedroom Home With Two Washrooms. Large Kitchen W/ Breakfast Area & Walkout To Small Porch In The Backyard. Ideal For First Time Buyers & Investors! Close To Schools, Parks, Shopping, Public Transit (By Doorstep) & Less Than 1Km. To Hwy #401. (id:61476)
10 Dafoe Street
Uxbridge, Ontario
Welcome to 10 Dafoe St! A stunning property nestled on a quiet street in the charming community of Zephyr, Ontario, within the township of Uxbridge. Situated on a spacious 0.5 Acre lot, this exceptional home offers 3+1 bedrooms, 3 bathrooms and an exercise room on the main level. Step inside to a bright and inviting living room, filled with natural light. The renovated kitchen (2020) is a chefs dream! Featuring stainless steel appliances, quartz countertops, and pot lights throughout - It Is the perfect space to bring your culinary creations to life! Step outside to the back deck and take in the beauty of your private backyard oasis. Thoughtfully designed stone landscaping surrounds the heated in-ground pool, creating a tranquil retreat. Unwind in the hot tub, perfectly nestled beneath a custom-built gazebo, or grab a refreshing drink from the outdoor bar with a second storey bunkie! A dream setup for entertaining year-round complete with an additional garden shed for extra storage. Another one of the most exciting features of this home is the attached 1,400 sq.ft. permitted addition (2009), offering endless possibilities. With high ceilings and in-floor radiant heating, this expansive area may be used as a studio space, entertainment room, workshop, or potential to be transformed into a stunning in-law suite. Customize it to suit your needs! Next, step into the fully insulated 4-car attached garage. This is a versatile space that can be used for parking, storage, or potential to convert into another additional in-law suite. Plus, the large driveway accommodates 10-12 vehicles, making hosting family and friends a breeze! The separate entrance from the fully-finished basement to the garage is another convenient access point. Whether you're looking for a dream home to entertain, a multi-generational living setup, the perfect work and storage space, or simply a property with limitless potential-You don't want to miss this one! (id:61476)
1368 Dumont Street
Oshawa, Ontario
Detached 3 Bedroom And 3 Washroom Home. Close To All Amenities. Open Concept Living/Dining Room, Spacious Kitchen With S/S Appliances, Island And Walkout To Stamped Concrete Patio. Large Master Bedroom With Ensuite And Walk-In Closet, Second Bedroom Features Walkout To Balcony. (id:61476)
3722 Old Scugog Road
Clarington, Ontario
Rare Opportunity in the Heart of Bowmansville's Beloved Christmas Light Neighbourhood. Properties like this don't come up often! Nestled on 52.24 acres and backing onto the tranquil Bowmanville Creek and ravine. This "As Is" Full of Character home offers unmatched privacy, space and potential. With 52.24 acres in a high-demand area, this is one of the few large parcels available. An exceptional opportunity to create your dream estate, farm the land or perhaps land bank for future investment. Enjoy fishing right in your backyard. Just a short drive to Pingles Farm Market, Golf Courses, Beautiful Parks, Historic Downtown Bowmanville and nearby big box amenities. Located in a highly sought-after area, this property combines the best of nature, space, and convenience. Please Note: The Home & Barn are being sold in "As is, where is condition." The seller makes no representations or warranties regarding the property, its structures, fixtures, or chattels. Schedule a tour and see for yourself. (id:61476)
3038 Hollyberry Trail
Pickering, Ontario
Welcome to the Stunning Rosebank Model Home on a Premium Ravine Lot, built by the Reputable Mattamy Homes. This Stunning, 6-bedroom, 4-bathroom home is situated in Pickering's highly sought-after Seaton Area. This home features over 3,300 square feet of luxurious living space, 10-foot Ceilings throughout, Hardwood Flooring, and Access to the Garage from the Mudroom. The modern kitchen with its island creates a great space for family gatherings and all family occasions, in addition to a large breakfast area. The Cozy Family room with a Fireplace overlooking the Serene views of Lush Green Space and Wildlife. Office/Den located on the main floor can be used as a bedroom. The walkout basement with endless possibilities can easily be converted to an in-law suite, potential income, or extra living space for your family. Conveniently located close to schools, parks, shopping centers, and hiking trails, this home offers seamless access to Highway 407. Don't miss out on this stunning home that blends modern living with unbeatable convenience Your dream home awaits! (id:61476)
1912 Castlepoint Drive
Oshawa, Ontario
Meticulously Crafted Luxury Executive All-Brick Home in Prestigious North Oshawa. This delightful Corner-Lot home is nestled in a peaceful, highly desirable neighborhood with highly rated schools including French immersion Ecole Jeanne Sauvé. Enjoy quick access to Hwy 407/401, shopping, dining, and Costco everything you need just minutes away. The main floor features a spacious living room with gleaming hardwood floors, complemented by an open-concept family room that flows seamlessly into the modern kitchen. Additionally, the main floor includes a dedicated office space, perfect for accommodating a work-from-home environment. This home is the perfect blend of sophistication and functionality, featuring over 3,325 sq. ft. of above-grade and an additional 1,270 sq. ft. in the basement, with numerous high-end upgrades throughout that enhance both style and convenience. The elegant hardwood spiral staircase sets the tone for refinement, flowing effortlessly throughout the home and enhancing its timeless charm. This spacious home features 5 bedrooms and 3 full bathrooms, with a conveniently located laundry room on the second floor. The fully finished legal basement features 2 bedroom, 2 washroom, kitchen, bathroom, living, a recreation room along with its own separate entrance. This setup offers an excellent opportunity for additional rental income, providing full privacy and independence. This spacious property provides ample parking with space for 5 vehicles in the driveway and 2 in the garage, complemented by a fully fenced backyard offering privacy and security with 2 gated access points for added convenience. There is no sidewalk in front or along the side of the property, allowing for full use of the driveway and making snow clearing easier during winter months. (id:61476)
3225 Greenwood Road
Pickering, Ontario
Rarely available 2 Acre of Picturesque & Tranquil Forest-Setting in Greenwood Conservation Area. Unique & Inspiring Location that Offers Unparalleled Balance of Quiet/Privacy and Access to Amenities. Walking Distance to Parks and Trails. Minutes Drive to Highway 407. 10 mins to Highway 401. Bright and Intimate Two Floor 2275 Square feet, 4 Bedroom, 2 Bathroom Raised Bungalow (See Floor Plan). Meticulously Cared For. Low Maintenance. Modern Kitchen and Baths. Pot Lightings. Wood Floors, LeafGuard Gutter System. Gas Fireplaces. Remote Controlled Window Shades & Awning. Underground Electric & High Speed Internet Cable. Well maintained Water Well & Septic Tank. Back Up Generator. Tesla & Ford Electric Car Chargers. $200,000+ in upgrades since 2020. (id:61476)
74 Erickson Drive
Whitby, Ontario
Welcome to this beautifully maintained and spacious home nestled in a sought-after, family-friendly neighborhood. Highly elevated, and deep lot, this property offers exceptional outdoor space and privacy, perfect for relaxing or entertaining. Step inside to a bright and inviting foyer highlighted by a skylight, setting the tone for the natural light that fills the home. Featuring three generously sized bedrooms, including a primary suite with a private ensuite, this home combines comfort and functionality. The renovated kitchen (2021) is equipped with modern stainless steel appliances including a refrigerator, gas oven, and dishwasher all seamlessly flowing into a cozy dining area with walkout access to a backyard deck. Additional recent upgrades include renovated washrooms (2025), a new driveway (2021), garage door and opener (2025), gas furnace (2023), electric A/C, and a washer (2023), ensuring peace of mind for years to come. Enjoy the unbeatable location within walking distance to excellent schools, parks, public transit, and shopping. Sidewalk-lined streets, friendly neighbors, and a strong sense of community make this an ideal place to call home. Don't miss this opportunity to own a turnkey property in one of the area's most desirable neighborhoods! ** This is a linked property.** (id:61476)
4 Branthaven Court
Whitby, Ontario
This one has it all! RARELY-OFFERED TRIFECTA of a home with BUNGALOW on a QUIET-END COURT and nestled on a PREMIUM RAVINE LOT in the heart of Brooklin, one of Durham Region's most sought-after communities. HUNDREDS OF THOUSANDS of UPGRADES! Open-concept living showcasing soaring 18 ft ceiling and ceiling fain front foyer. 9' ceilings on main level with pot lights in main area. Entertainer's dream with customized gourmet kitchen boasting Kenmore Pro professional stainless steel appliances and durable Caesarstone countertops with extra long island with waterfall feature, bar sink & bar fridge. Custom millwork with special LED lighting surrounding gas fireplace in the livingroom and second brick fireplace in basement recreation area. Primary retreat has walk-in closet and spa-like ensuite with frameless shower. Hand - scraped walnut hardwood flooring on main. Main floor laundry with access to double garage that also has an e-charger. Home offers a harmonious blend of modern upgrades & timeless design, ideal for downsizers, executives or families in need of in-law suite. Basement has potential for a 4th bedroom & has a bathroom rough. Perfect for those seeking refined comfort in a serene neighbourhood offering peace & tranquility. Professionally landscaped with sprinkler system. Enjoy the sunrise while sitting on the large front porch or escape onto the 700sq foot backyard deck & great for entertaining. Poured concrete on backyard patio with waterproof deck, decorative string lighting, sunscreen panels,& gas BBQ hookup. Just minutes away from shops, restaurants and cafes & top-rated schools recreational center, golf & parks. Enjoy nature walks on the trails and conservation area. Easy access to Hwy 407, 401 & 412. 20 mins to the Whitby GO station & short drive to Durham college & Ontario Tech University. Come view this luxurious gem before it's too late! (id:61476)
904 Parklane Avenue
Oshawa, Ontario
Welcome to this fully renovated 1/12 storey home in Oshawa's desirable Eastdale community. Built in 1951, the 77'X150' lot is spacious, and boasts modern upgrades, a separate entrance to the basement and a 2-car garage. The main floor boasts brand-new hardwood flooring, a beautifully updated kitchen with sleek cabinetry, new countertops, and stainless steel appliances. Freshly renovated bathrooms add a touch of luxury, while three bedrooms provide room for the whole family. Two wood burning fireplaces and rear-walkout to the back yard provide a cozy and private experience for residents. An ensuite laundry, offering privacy and convenience. Located on a mature, tree-lined street close to schools, parks, and walking trails, this home offers the perfect combination of comfort and convenience ideal for multi-generational families or investors alike. (id:61476)
724 Craighurst Court E
Pickering, Ontario
Welcome to 724 Craighurst Court an elegant and move-in-ready 4+1 bedroom, 4 bath home designed for modern living! From the moment you step inside, you'll feel the pride of ownership and attention to detail. The kitchen is beautifully renovated with quality finishes and modern appliances, while gleaming hardwood floors flow throughout the main level.Upstairs, the hardwood continues into four spacious bedrooms, including a large primary with a private ensuite. The updated laundry setup is also conveniently located on this level no more hauling baskets up and down stairs! Cozy up by the gas fireplace in the family room, enjoy the peace of newer windows and patio doors, and take advantage of a single-car garage with opener and tons of driveway space.The layout is smart, spacious, and functional ideal for both everyday living and easy entertaining. Downstairs, the completely finished basement offers even more space with a 5th bedroom, additional bathroom, and a flexible layout for a home office, gym, or guest suite.Outside your front door, you're in park heaven with 4 parks and 8 recreation facilities within walking distance like Sunbird Trail Park and Erin Gate Park. Sports fields, playgrounds, and trails make this area perfect for active families.Transit is a breeze with the nearest bus stop just a 3-minute walk away, and you're close to the Pickering GO Station for easy downtown access. Families will love the top-rated schools nearby, including Gandatsetiagon PS and Dunbarton HS, plus French-language options like lm Ronald-Marion and S Ronald-Marion.Fire, police, and hospital services are all close by for peace of mind. 724 Craighurst Court isn't just a home its a lifestyle upgrade that delivers comfort, style, community, and long-term value. Don't miss it! (id:61476)
34 Harry Gay Drive
Clarington, Ontario
Discover this stunning all-brick 4+1 bedroom retreat backing onto peaceful green space - where luxury meets practical family living! On the main level, Prepare to be amazed by the show-stopping open concept design featuring gleaming hardwood floors throughout, a chef's dream kitchen with breakfast area, and seamless deck access for perfect indoor/outdoor living. Main floor laundry adds that must-have convenience, plus direct access to your 2-car garage makes life easier. The Second floor boasts Your luxurious primary retreat with a massive walk-in closet and spa-inspired 6-piece ensuite. Three additional spacious bedrooms provide plenty of room for family or guests, while the perfect WFH office nook at the top of the stairs adds functional workspace. The Finished walk out basement is equipped with a full in-law suite featuring separate entrance, dedicated kitchen & laundry - perfect for multi-generational living! This versatile space opens up endless possibilities. Entertain in style on your expansive deck complete with natural gas hookup, all while enjoying serene green space views. Your summer BBQs and gatherings just got an upgrade! Position yourself perfectly with quick access to Highway 418, shopping, schools, and all amenities right at your doorstep. This meticulously maintained home delivers the perfect blend of space, style, and functionality. (id:61476)
28 West Side Drive
Clarington, Ontario
Nestled in a serene park-facing setting, this perfect raised bungalow offers a practical layout enhanced by recent renovations. Updates include a newer front door, patio door, garage with remote, sunroom, air conditioner, vinyl siding, light fixtures, and select windows. The spacious eat-in kitchen seamlessly connects to a deck, ideal for outdoor relaxation. With ample parking for six cars, this home ensures convenience for homeowners and guests alike.The finished basement boasts large above-grade windows that fill the space with natural light, featuring a bright recreation room, two bedrooms, and a full bathroom. A generously sized laundry/utility room adds to the home's functionality. The maintenance-free backyard offers effortless outdoor enjoyment.Located just minutes from the future GO Station, the upcoming South Bowmanville Recreation Centre, and Highway 401, this home is also within walking distance of both public and Catholic schools. A short drive leads to the scenic shores of Lake Ontario, adding to the home's appeal. Don't miss this exceptional opportunity! (id:61476)
67 Royal Gala Drive
Brighton, Ontario
**Stunning Duromac Home with Luxury Upgrades** Truly Spectacular! Discover this remarkable Duromac home that boasts high-end upgrades, delivering the feel of a luxury detached residence for significantly less money! Step into the inviting great room featuring soaring 10-foot trayed ceilings, enhanced by solar tubes above pot lighting, Gas Fireplace that illuminate the space beautifully. The upgraded kitchen is a chef's dream, equipped with undermounted lighting, elegant quartz countertops, and an oversized island with deep pot drawers, perfect for cooking and entertaining guests. Retreat to the spacious primary suite, complete with a large walk-in closet and a bright ensuite bathroom featuring a walk-in shower with a glass enclosure and a transom window for added light. The main floor also includes a generously sized second bedroom, a modern 4-piece bath, and a convenient located laundry room. Looking for more family space or additional bedrooms? The open staircase leads you to a fully finished lower level that includes two more large bedrooms, a full bath, a cozy family room, and a recreation room perfect for gatherings and leisure. This home shows beautifully and has a lot of open space while at the time has areas for privacy with luxury features. Garage access is certainly a must have! As you walk through this home, you will quickly appreciate the expansive layout and the beauty of the space. Large fully-fenced rear yard off rear covered deck. Raised Flower Beds in backyard. Driveway has recently been coated. No Sidewalk!! Walking area and trails like Proctor Park close by. Close to Presqu'ile Provincial Park. HRV Ventilation System. Easy 401 Access, Groceries, Pharmacies, Schools, And Recreation. Don't miss out on this exceptional home, Shows a 10+++ (id:61476)
104 - 323 George Street
Cobourg, Ontario
Experience comfort and style in this beautifully maintained 2-bedroom main-floor condo in the heart of Cobourg. Freshly painted with updated bathrooms, this inviting space is part of the highly sought-after George Street Building, blending charm and modern convenience. Hardwood floors flow throughout the open-concept living and dining areas, highlighted by elegant crown moulding and wainscoting. The thoughtfully designed kitchen features built-in appliances, recessed lighting, and a breakfast bar perfect for casual meals. The spacious primary bedroom boasts a walk-in closet and a private ensuite, while the second bedroom provides flexibility for guests, a home office, or additional living space. A second full bathroom and in-suite laundry add to the everyday ease. Enjoy a private terrace and entrance, an ideal spot to relax or entertain. With downtown Cobourg shops, dining, and the beach just a short stroll away, plus quick access to the 401. This condo offers an effortless lifestyle in a prime location. (id:61476)
61 Liberty Street S
Clarington, Ontario
This beautifully maintained home is the perfect fit whether you're just starting out or looking to slow down and simplify life. Situated on a spacious corner lot in a desirable Bowmanville neighbourhood, this property offers comfort, functionality, and great outdoor space. The driveway is conveniently located on Jane Street, offering easier access than from Liberty Street South. The fully fenced backyard features a patio, perennial gardens, and a workshop/mancave with electricity ideal for hobbies, projects, or extra storage. Inside, the bright open-concept main floor includes a modern, updated kitchen with sleek finishes and a breakfast bar that overlooks the dining and living areas, making it perfect for both everyday living and entertaining. You'll appreciate the two stylishly updated bathrooms that offer both comfort and contemporary design. The oversized main floor primary bedroom includes a private 4-piece ensuite, while two additional bedrooms upstairs provide flexible space for guests, family, or a home office. The lower level offers additional finished space, perfect for a cozy rec room, play area, or extra storage. Conveniently located just minutes from the hospital, charming downtown Bowmanville, and with easy access to Highway 401, this home offers a comfortable, low-maintenance lifestyle in a truly welcoming community. (id:61476)


