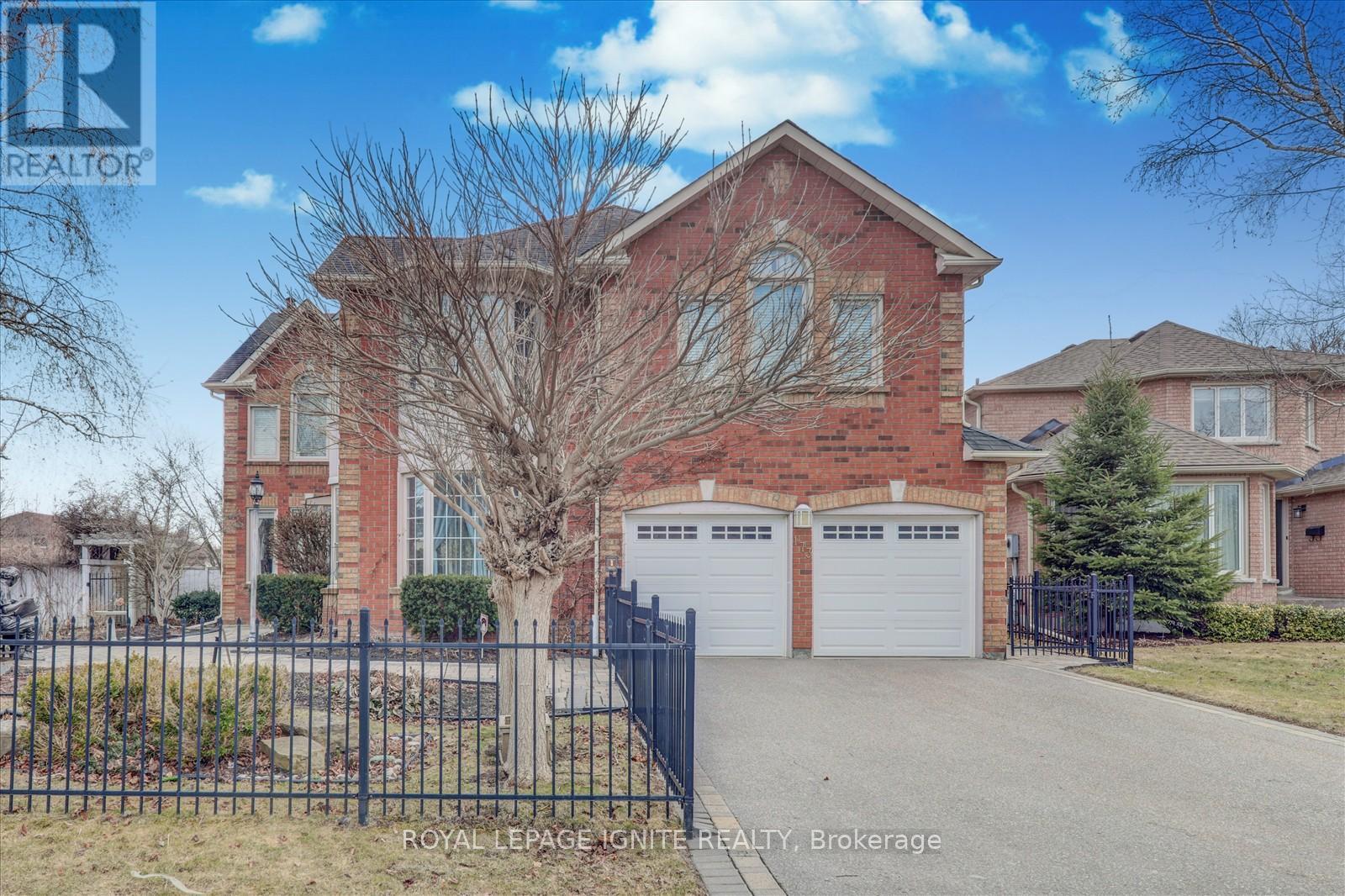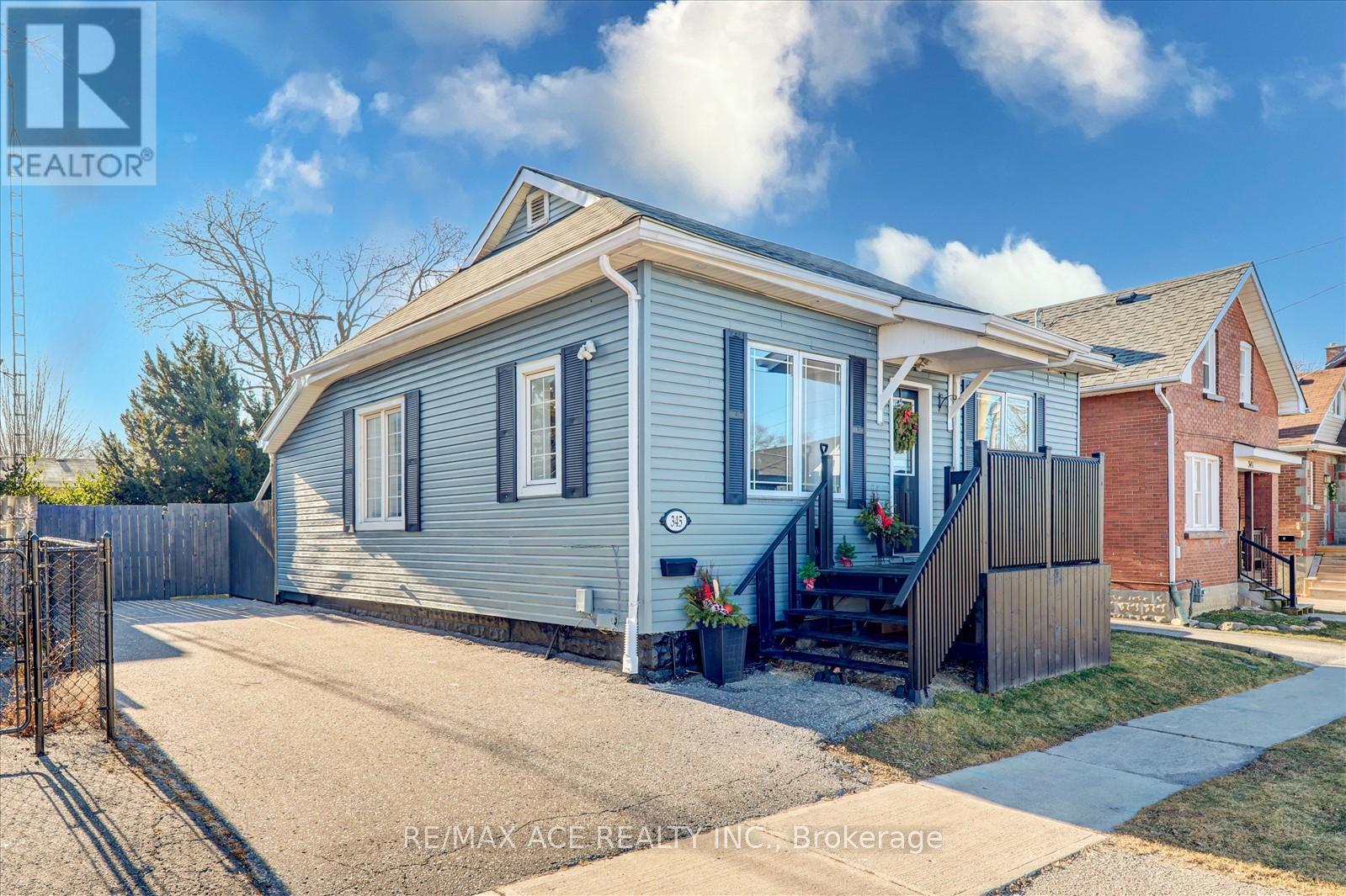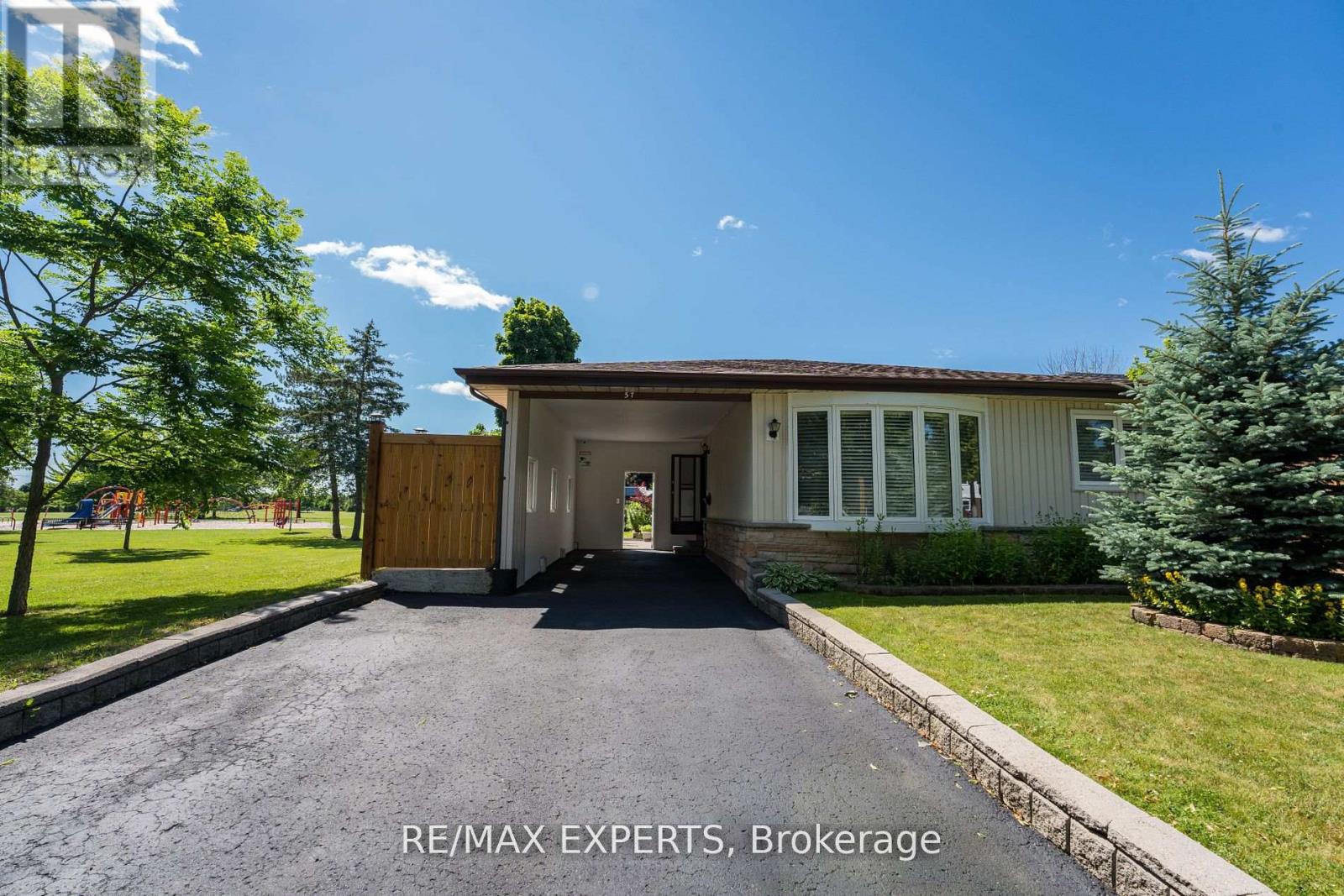6 Forestlane Way
Scugog, Ontario
Amazing new, never lived in 2 Storey home located in the new Holden Woods community by Cedar Oak Homes. Located across from a lush park and very close to the Hospital, minutes away from the Lake Scugog waterfront, marinas, Trent Severn Waterways, groceries, shopping, restaurants and the picturesque town of Port Perry. The Beech Model Elevation A is approximately 2531sqft. Perfect home for your growing family with large eat-in kitchen overlooking the great room and backyard. The great room includes direct vent gas fireplace with fixed glass pane. This homes exquisite design does not stop on the main floor, the primary bedroom has a huge 5-piece ensuite bathroom and his and hers walk-in closets. This home boasts 4 Bedroom, 2.5 Bathrooms. Hardwood Floors throughout main floor except for foyer and mud room. Smooth ceilings on the main with pot light and upgraded quartz countertops in the kitchen. 9 ceilings on ground floor & 8 ceilings on second floor, Raised Tray Ceiling in Primary Bedroom and 3 Piece rough-in at basement. No Sidewalk. (id:61476)
173 Ravenscroft Road
Ajax, Ontario
Welcome to 173 Ravenscroft Rd, a Tribute Homes Spectacular 'Dunbarton' Model! Experience luxury living in this stunning home, offering over 4,000 sq. ft. of sun-filled, spacious rooms with quality & polished finishes throughout. Situated on a premium 79' x 144' fully landscaped corner lot, this home is both fully fenced and beautifully maintained. Step into an enormous grand entry featuring vaulted ceilings, marble floors, a sweeping staircase, and a sunken parlour room. The formal dining room showcases gleaming red oak hardwood floors, perfect for entertaining. The oversized family kitchen includes: Extensive counter space, Twin pantries, Open-concept layout that flows into the family room, complete with a cozy fireplace. Walk out from the kitchen/family room to a composite deck, overlooking fruit trees and herb gardens an ideal spot for morning coffee or evening gatherings. The master retreat offers: A relaxing lounge area with a stone fireplace, A huge 5-piece ensuite, A walk-in closet with his & her dressing areas. Plus, 4 additional bedrooms and a finished basement complete this remarkable home. (id:61476)
345 Olive Avenue
Oshawa, Ontario
Welcome to this beautiful recently renovated 3+1 bedroom house with plenty of living space. This move-in ready detached bungalow features pot lights in living room and basement, vinyl flooring throughout the main & basement. Upgraded kitchen with new quartz countertops and stainless appl. This home is the perfect opportunity for first-time buyers looking for a stylish, low-maintenance property in a great location! Just minutes to Hwy 401, Go station, Costco and all amenities. **EXTRAS** Renovated basement in 2023. Water proofing is done with 10 years warranty. LVP Floors 2024, Quartz countertops 2024, Pot Lights 2024, interior walls & exterior fence and deck paint 2024. (id:61476)
41 Sutcliffe Drive
Whitby, Ontario
A Beautiful Family Home Featuring An Open-Concept Living And Dining Area. The Modern Kitchen Includes A Breakfast Nook, Perfect For Casual Dining. The Second Floor Offers Three Spacious Bedrooms, Each Equipped With Windows And Closets For Ample Storage. Conveniently Located Near Amenities, This Home Offers Comfort And Practicality For Everyday Living And More. (id:61476)
4 Icemaker Way
Whitby, Ontario
Builders Model Home The Hampton Layout | Upgraded & Move-In Ready! Welcome to this exceptional 2 & 1/2 years -old builders model home by Heathwood, offering over 2400 sq ft of stylish and functional living space above ground in one of Whitby's most desirable communities. This thoughtfully upgraded townhome features 3 spacious bedrooms, 4 washrooms plus a 4th bedroom or office option on the main floor with its own washroom. Grand entrance with soaring 20 ft Ceiling. Step into the bright open-concept layout with soaring 9-ft ceilings, a chefs kitchen with quartz countertops, a large center island, and a convenient built-in floor vacuum sweep. The expansive living area includes a cozy fireplace and walk-out to one of two private balconies. The primary suite boasts a his & hers walk-in closet and a spa-like ensuite. Every bedroom offers a generously sized double closet. Walk out directly to a beautiful fenced backyard perfect for entertaining or relaxing. Additional highlights include smart, energy-efficient eco bee dual zone thermostat, security cameras, and 2-car parking's. Ideally located close to Hwy 401/412, and walking distance to grocery stores, restaurants, schools, parks, and trails. High ranking School District-Robert Munch Public School. & Sinclair Secondary school. Stylish, smart, and spacious this home has it all! (id:61476)
52 Spicer Street
Port Hope, Ontario
Welcome to this exceptional 2+3 bedroom, 3-bath detached bungalow offering just under 3000 sqft of finished living space. Located at the end of a quiet cul-de-sac with green space behind. Nestled on an oversized pie-shaped lot, this home features an expansive open floor plan with plenty of room for family living and entertaining. Inside, you'll find a spacious and bright living area, perfect for hosting gatherings or relaxing in comfort. The kitchen is a entertainer's dream, with ample counter space, and a large island, overlooking your living space. The main level includes 2 generous bedrooms, with the primary suite offering a 4 Piece ensuite. Step outside and experience your very own backyard oasis, designed for both relaxation and entertainment. The large above-ground pool invites you to unwind, while the hot tub offers a serene spot for year-round enjoyment. Cooking enthusiasts will appreciate the outdoor kitchen, complete with a built-in smoker, perfect for grilling and hosting BBQs. The gazebo, featuring a projector setup, creates the ideal spot for family movie nights under the stars. This unique home offers an unbeatable combination of indoor luxury and outdoor paradise, making it perfect for a family looking to live in style. Don't miss out on this rare opportunity! (id:61476)
7 Queen Street
Brock, Ontario
This home is waiting for you! Move in ready, three bedroom brick bungalow with full, partially finished basement, attached double car garage and paved double driveway. Inside you will enjoy the large modern kitchen and dining room area, principal bedroom with two piece semi ensuite, a separate full four piece bath, main floor laundry that walks out to private deck and totally fenced back yard. The basement offers a spacious recreation room, large office area with walk in to storage/utility room, also a separate room suitable for guests or just extra living space for your family. This lovely, well maintained and cared for home is situated in a family friendly small town which features town amenities, beautiful park, schools and community centre, This property checks all the boxes and would be perfect for your family to make new memories. Easy commuting to Lindsay, Port Perry, Oshawa and Newmarket. **EXTRAS** Shingles 2012, windows 2013, gas furnace, air conditioning & ductwork 2013, updated hydro 2014, paved drive (2014), 2023 sump pump, deck & fenced in back yard 2014, updated kitchen & laundry 2016, weeper tile foundation waterproofing 2018. (id:61476)
214 Jackson Avenue
Oshawa, Ontario
Welcome to 214 Jackson Ave in Central Oshawa, 4-1 beds, 2-baths, 2-kitchens, rare opportunity with incredible potential! This beautifully upgraded home is approved for 3-unit dwelling status, with the basement already prepped for an additional unit, just a few finishing touches needed. Nearly every major component has been updated in the last few years: new windows, doors, kitchens, bathrooms, and flooring all done in 2021. Enjoy peace of mind with 85% of the wiring and plumbing redone, separate electrical panels and laundry for each unit, and a sound barrier for added privacy. The property features Wi-Fi connected CCTV, modern light fixtures, two-year-old appliances in both units, and a freshly paved driveway adding great curb appeal. Whether you're looking to live in one unit and rent the others or expand your investment portfolio, this home is move-in ready and full of potential. Located right off Highway 401, No Frills, Oshawa Creek, Harman Park Arena, Oshawa GO Station, Oshawa Shopping Centre, endless dining options and so much more! ***EXTRAS: Roof (2011), Windows, A/C, Furnace, Tankless Hot Water Tank (2021), Manual Garage Door Opener & Upper Stairs Carpet (2025).*** (id:61476)
372 Sparrow Circle
Pickering, Ontario
Welcome to this meticulously maintained 100% Freehold townhome, perfectly situated in the highly sought-after Pickering Highbush neighborhood! This stunning home boasts hardwood flooring throughout, offering both elegance and durability. Stylish & Functional Kitchen Featuring Quartz countertops, Ceramic backsplash & Tile Flooring Bright and spacious layout ~ Cozy & Inviting Living/Dining Area Offers Beautiful Gleaming Hardwood Flooring, Gas fireplace for added warmth & ambiance, Walkout to a fully fenced (2021) maintenance-free, West Facing backyard ~ Spacious & Comfortable Primary bedroom with Displays Gleaming Hardwood Flooring, his & hers mirrored closets and 4pc semi-ensuite ~ Two additional well-sized bedrooms with polished Hardwood Flooring and Large Windows providing ample Natural Light ~ Versatile Basement Space has a Finished recreation room, perfect for entertainment ~ This home is a must-see for those looking for comfort, style, and convenience in a family-friendly neighbourhood. Don't miss out, schedule your viewing today. (id:61476)
57 Bryant Road
Ajax, Ontario
Welcome to this Stunning 3 bdrm, 2 bath 3 level back split in Mature Family Neighborhood of south Ajax. large windows w/california Coffered Ceiling in Living/Dining Room with Electric Fireplace. Stunning Kitchen w/Granite countertops size bedrooms w/double closets and a 4pce bathroom. Sep Entrance from side of the house to a finished basement with kitchen and 4 pc bath and wood stove. Private Large backyard w/concrete .entertaining area, beautifully manicured grass with garden shed, fully fenced yard w/gate to Popular Kinsman Park, irrigation system/spotlights. walking distance to schools, parks, places of worship, transit, and shopping. entertaining area and beautifully manicured grass with garden shed, fully fenced yard w/gate to Popular Kinsman Park, and a short drive to multiple 400 series highways. (id:61476)
17 Brightly Drive
Ajax, Ontario
Welcome to 17 Brightly Drive. Spacious 4 Bedroom 3 Washroom Detached home with finished basement available for sale. Hardwood Floors on the main floor, New Paint (2025), Upgraded Eat-In Kitchen with Walk/out to Deck, main floor laundry with access to garage, separate family room, large bedrooms and S/S Appliances. Not much to do here! Clean, Bright, and Spacious. House Shows 10+++. (id:61476)
2769 Peter Matthews Drive
Pickering, Ontario
[***BUILDER FINISHED BASEMENT AND MAIN LEVEL FULL BATH***] Your search for your next home ends here! This exceptional 2-1/2 storey freehold townhome offers close to 1900 sqft of living space with 4+1 bedrooms and 4 full bathrooms. Basement finished by the builder with full 4 pc en-suite and access from front and back, this property offers versatility to your living. Spacious main level bedroom can be used as formal living room/Dining Room as there is a door. Enjoy the convenience of a full 3 pc bathroom on the main level!! 5PC master ensuite with double vanity and a freestanding tub adds comfort and practicality. Entertain on the expansive 158 sqft walkout deck or cozy up in the great room with a fireplace. Stainless steel appliances adorn the kitchen, and laundry on the upper level adds convenience! Move-in Ready! Full house covered under Tarion warranty as everything finished by the builder! (id:61476)













