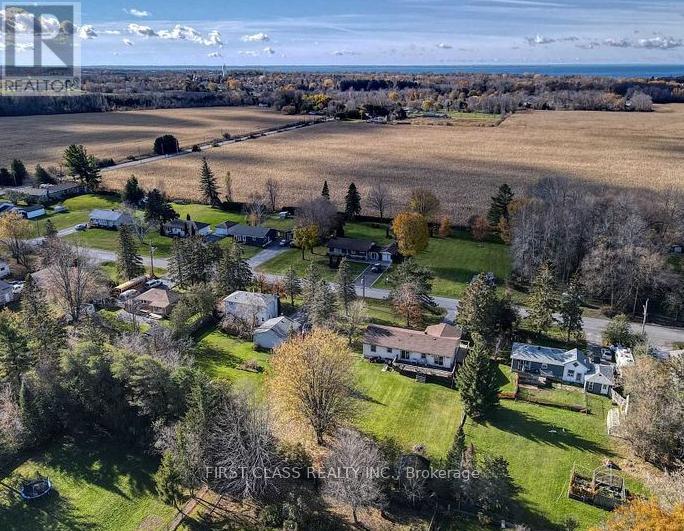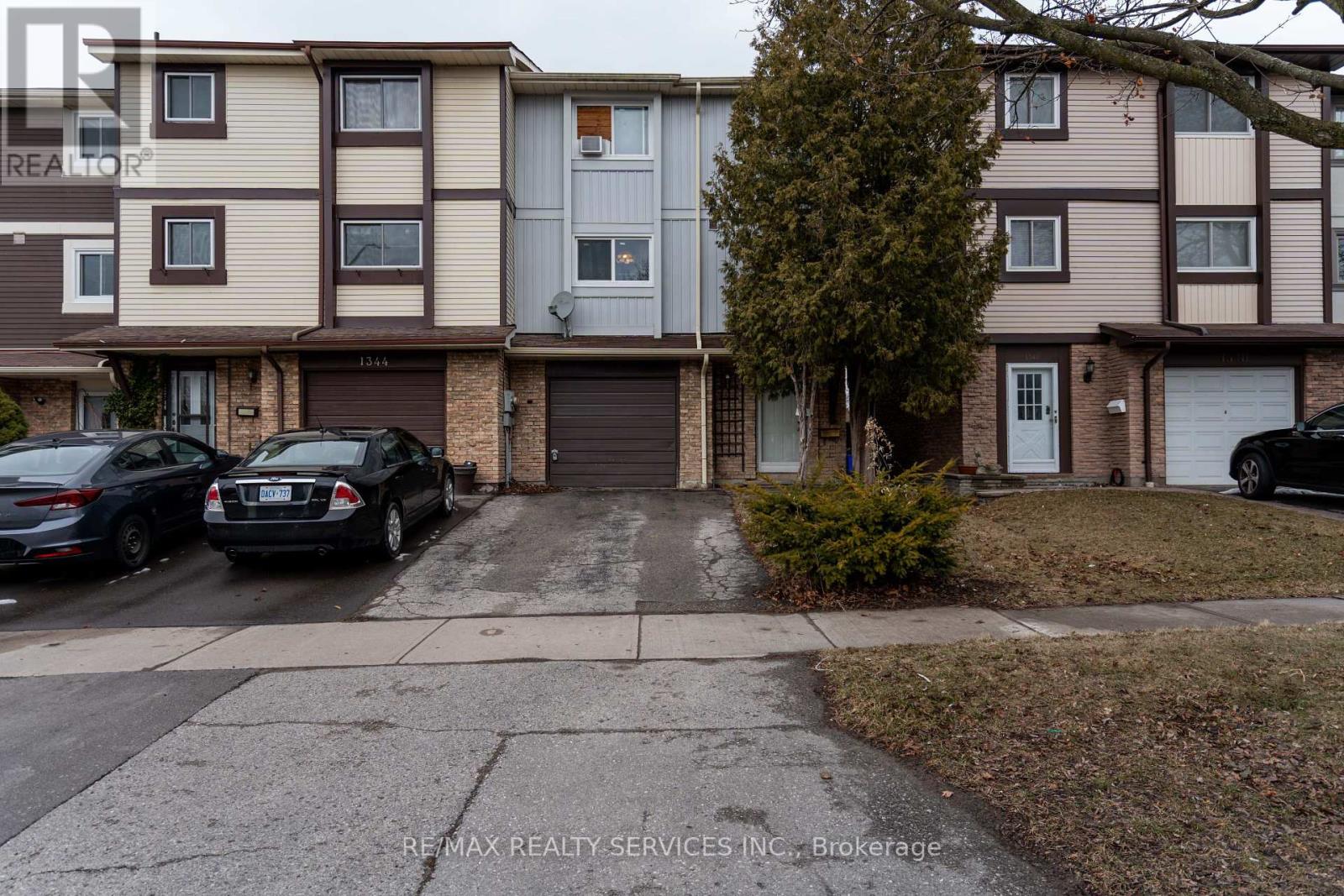103 Liberty Street N
Clarington, Ontario
Welcome Home! This 4+1 Centrally Located Charming Home is Situated On A Huge Mature Lot, Walking Distance To Schools, Amenities & Downtown Bowmanville With Easy Access to 401 & 407! This Fantastic Fully Fenced Home Features, Ample Parking/Storage Space, New Stainless Steel Appliances, Renovated 2nd Floor Bath & Potential To Revert Primary Walk In Closet (4th Bedroom) Back To An Office/Nursery And More! The Mudroom/Laundry Is Conveniently Located On Main Floor & You Can Find Tons Of Storage Space Located in Basement Cold Cellar, Detached Garage & Attic With Potential to Make It A Finished Space! Spacious Yard Perfect For Entertaining With A Great Sized Pool (New Liner), Landscaped Patio & A 18x42' Detached Workshop With Hydro & A Heated Loft/Studio Space Above. The Opportunities Are Endless! Don't Miss Out On This Fantastic Home With So Much To Offer! (id:61476)
28 Howard Avenue
Brock, Ontario
Large Beautifully 100X200Ft Lot, 1/2 Acre Located On A Quiet Dead End Part Of The Street And Close To Hwy 12 For Easy Commute, Close to Beaverton Yacht Club & Lake Simcoe. Rogers High Speed And Natural Gas Avail. Open Concept, Bright & Functional Layout, Large Windows, New Pot Lights, Cozy Fireplaces. 2 Large Bedrooms, Convenience Main Floor Laundry, W/O To Huge Deck. Above Ground Pool, Nice Backyard With Garden Shed. minutes drive to community center, Thorah Central P.S., grocery store, gas station, Beer Store, restaurant, Tim Horton & McDonald. Close to Amenties. Good for inverstment or retirement home in the beautiful area. (id:61476)
820 Hanworth Court
Pickering, Ontario
Nestled in a quiet, family-friendly court in the sought-after West Shore neighbourhood, this beautifully presented home offers warmth, charm, and space for your growing family. With exceptional curb appeal and a stunning hardscaped walkway, you'll be immediately drawn into a lovingly maintained home that blends comfort with functionality. Formerly a 4-bedroom layout, the upper level now boasts a spacious, renovated primary suite complete with a cozy living area, pax wardrobe system and an elegant renovated 3-piece ensuite. The main floor features a sunlit living room with hardwood floors and a fireplace, seamlessly flowing into a separate dining area perfect for family dinners and entertaining guests. The heart of the home is the modern, renovated kitchen featuring white shaker-style cabinets, quartz countertops, pot lights, basket weave backsplash, and sleek black hardware, all complemented by stainless steel appliances. Just off the kitchen, the light-filled sunroom leads to a convenient laundry area and a private, low-maintenance backyard oasis. Enjoy summer days around the in-ground pool, also included is the charming pool house, or host unforgettable gatherings under the gazebo dining area. The versatile lower level offers additional living space with a bedroom, 3-piece bath, and a rec room ideal for in-laws, guests, or independent teens. With ample parking, just 8 homes on the court, and easy access to the 401, GO train, scenic trails, parks, close to marina & Lake Ontario. Great opportunity to call home in this well loved West Shore community. (id:61476)
1346 Brands Court
Pickering, Ontario
Just Like A Semi-Detached This End Unit Home (No Monthly Maintenance Fees) Sits On A Premium Lot Backing Onto A Park & Walking Distance To Glengrove Public School In The Heart Of Pickering. Main Floor Features Entrance From Garage To The House, A Huge Living Room With Walk Out To Backyard To Enjoy Summers And BBQ's While Second Floor Greets You To A Welcoming Family Room Along With A Open Concept Dining Area, Chef Style Kitchen & A 2Pc Bath. 2nd Floor Also Features A Huge Walkout To Deck From Family Room, A Perfect Spot To Enjoy Morning/Evening Tea While Hearing The Birds Chirping. Third Floor Comes With A Primary Bedroom & 2 Other Generous Sized Bedrooms Along With A Recently Renovated 4pc Bath. Lots Of Natural Light In The House Throughout The Day. Excellent Location, Walking Distance To Transit, Grocery Stores, Parks, Schools, Minutes To All Amenities. Do Not Miss The Opportunity & Book Your Visit Today !!! (id:61476)
92 Hartrick Place
Whitby, Ontario
Offering Amazing Cost Detached Home for Sale 3+1 Bedrooms and 4 Bathrooms with Finished Basement, This meticulously maintained home is move-in ready The custom kitchen boasts quartz counters, a large island, stainless steel appliances, and custom cabinetry. Hardwood flooring enhances both the main and second floors. Pot lights The Primary Bedroom features with Ensuite Newly built washroom comes with a glass shower door and modern shower. The finished basement includes an electric fireplace and Potential Separate entrance to the basement, a feature wall with built-in shelves, and ample space for relaxation. Home is equipped with security system cameras and a touch pad key lock. Step outside to enjoy a private backyard with a deck, shed, and BBQ gas hookup. Driveway: With no sidewalk, the driveway accommodates parking for 4 cars. Walking distance to Transit /Plaza Located in an AAA-rated school area, 5 minutes to Hwy 401 !!!! 4 Public & 4 Catholic schools serve this home. Of these, 8 have catchments. There are 2 private schools nearby.8 sports fields, 5 basketball courts and 7 other facilities are within a 20-minute walk of this home. Street transit stop less than a 1 min walk away. Rail transit stop less than 6 km away ** This is a linked property.** (id:61476)
63 Willey Drive
Clarington, Ontario
This well-kept 3+1 bedroom bungalow, offers an ideal blend of comfort and functionality, situated close to amenities. The main floor features a spacious living room with gleaming hardwood floors and a cozy gas fireplace. The kitchen also features hardwood flooring, backsplash and includes a pantry cupboard for ample storage. The kitchen overlooks the dining area with a convenient walkout to a large deck - ideal for entertaining. Hardwood runs throughout the main level, adding warmth and elegance to the home. The primary bedroom boasts a walk-in closet while the additional bedrooms offer generously sized closets. A separate entrance leads to the fully finished basement, featuring a bright rec room and games room due to the above-grade windows. A wet bar in the games room area adds a touch of luxury and is a perfect blend for entertaining. The lower level also includes a laundry room, bedroom, and 3-pc bathroom. Plenty of storage space throughout the home. Step outside to enjoy the large deck, with a charming gazebo, overlooking the private, fully fenced, backyard with no neighbours behind. Additional features include interior garage access for ease and security. This home is move-in ready and includes extra space with a basement retreat. (id:61476)
202 - 325 Densmore Road
Cobourg, Ontario
Welcome to this charming condo townhome bungalow, perfectly situated in the heart of Cobourg, complete with 2 desirable parking spaces right out front. This cozy 2-bedroom, 1-bathroom home offers a bright, open-concept layout with a spacious living room, dining area, and kitchen. The updated stainless steel appliances and breakfast bar in the kitchen make it an ideal space for cooking and entertaining. The corner unit provides an abundance of natural light, creating a warm and inviting atmosphere throughout. Located just minutes from the 401, Cobourg Beach, local restaurants, and the downtown area, you'll have easy access to all the conveniences of town life. Additional highlights include ensuite laundry in a large utility room & covered front porch. Don't miss out on this wonderful opportunity to own a home in the beautiful town of Cobourg! (id:61476)
376 Sparrow Circle
Pickering, Ontario
This well-maintained, bright, and spacious freehold townhouse offers a perfect blend of comfort and functionality . Featuring hardwood floors and brand-new flooring on the second floor and stairs (2024), the home boasts a contemporary open concept main floor with pot lights. The updated 2nd-floor bathroom includes a step-up bathtub, glass shower and double sinks. The spacious primary bedroom provides a serene retreat. The newly renovated basement(2023) includes a 3-piece bathroom and kitchenette, offering excellent income potential or in-law suite. Additional updates include a new washer and dryer (2024) and a high-efficiency furnace (2023). With a driveway for two-car parking, no sides walk, and a backyard, this home is perfect for families. Located near top-rated schools, close to Toronto, and with easy access to the GO Station at Port Union, this townhouse offers both convenience and quality living. (id:61476)
181 Blackwell Crescent
Oshawa, Ontario
* Stunning 4 + 1 Bdrm 5 Bath Home in North Oshawa * 2947 Sq Ft + 1250 Sq. Ft. Basement * Total Living Space 4200 Sq. Ft. * 9 Ft Ceilings ** Backyard Entertainer's Delight with 4 Year Old Heated In-Ground Salt Water Pool * * Pizza Oven * * Extensive Landscaping * Interlocking Front Walkway and Backyard (No Grass to Cut in back) * Open Concept Kitchen with Centre Island, Quartz Counters & Quartz Backsplash * Primary Bedroom with 2 Walk-in Closets and 6 Pc Ensuite * Basement with Recreation Room, Bedroom, 3 Pc Bath and Den * Entrance From Garage * Close to Shopping, Costco, Restaurants, Hwy 407, Ontario Tech University, Kedron Dells Golf Club and more. * (id:61476)
1097 Lockie Drive
Oshawa, Ontario
Opportunity Knocks! Welcome To This Gorgeous 3-Storey Freehold Townhouse In North Oshawa's Desirable Kedron Neighbourhood With A Brick Front And NO Maintenance Fees. This 1418 Sqft Home Features 2 Spacious Bedrooms, 2 Full Bathrooms On The Upper Level And A Ground Floor Powder Room. The Open Concept Main Floor Has A Spacious Living And Dining Area With 9-Foot Ceilings, Wide Windows, A Bright Modern Kitchen With A Centre Island, Walk-In Pantry And A Walk-Out To Your Private Balcony. The Primary Bedroom Features His and Hers Closets, Ensuite And A Second Private Balcony Where You Can Enjoy Your Morning Coffee This Summer. The Unfinished Basement Has Loads Of Storage Space Or Can Be Converted To Living Space. Option To Convert Dining Room Into a 3rd Bedroom. Conveniently Located Close To Public Transit, Highway 407, Schools, Parks, Restaurants, Durham College, Ontario Tech University, Cineplex, Costco, Community Centre, Wal-Mart, Home Depot, Michaels And All Amenities. Unbeatable Location Everything You Need At Your Doorstep! Built-In Single-Car Garage With Additional 1 Car Parking. (id:61476)
4 Bignell Crescent
Ajax, Ontario
Stunning 4 Bedroom Backing Onto Greenspace Built By Monarch Home With Tasteful Upgrades Throughout. Stone & Brick Facade Model Offers 2569 Sq Ft Of Living Space With Maple Hardwood Floors, Pot Lights, 10ft Main Floor Ceilings, Designer Kitchen W/Granite Island, Marble Backsplash & S/S Appliances W/Gas Stove And Main Floor Office. Master Bedroom Retreat With 5pc Spa Ensuite, & Walk-In Closet. Four Spacious Bedrooms, Finished Basement W/Separate Entrance,2 Bedrooms & Large Windows. 2nd Floor Laundry & Child Safe Fully Fenced Backyard W/Large Deck And Unobstructed View Of Ravine. (id:61476)
24 Mill Street
Ajax, Ontario
**OPEN HOUSE SAT & SUN 2-4PM!** Prime 'Pickering Village'... Enjoy Your Own Resort-Like Pool Oasis: Sunny Ranch Bungalow Open Concept Great Room Living On Sprawling Massive .22 Acre 82' X 174' Lot... Amazing Sunny West Pool Privacy! Bright Open Concept Kitchen Overlooks 16' X 32' Heated Inground Pool & Huge Garden Oasis... Your Home And Cottage In The City! Are You Looking For In-Law Potential? Separate Side Door Entry Possible To Finished Lower Level... Well Designed With Laundry At Base Of Staircase, Space For Kitchen With Some Rough-Ins, Family Room, 4th Bedroom, 3pc Bath, Utility/Storage Excellent Layout! Huge Driveway Has 6 Car Parking. Garage Is Converted Carport (1.5 Cars) Currently Used As A Workshop/Garage With Fixed Garage Door Plus Single Entry Door. (MPAC Indicates Double Garage) Love Land & Privacy? Love To Swim & Entertain? Just Move In And Enjoy This Summer! Steps To Excellent Schools, Walking & Biking Trails, Village Shops & Restaurants And GO Train, GO Bus & #401 For Easy Commuting! (id:61476)













