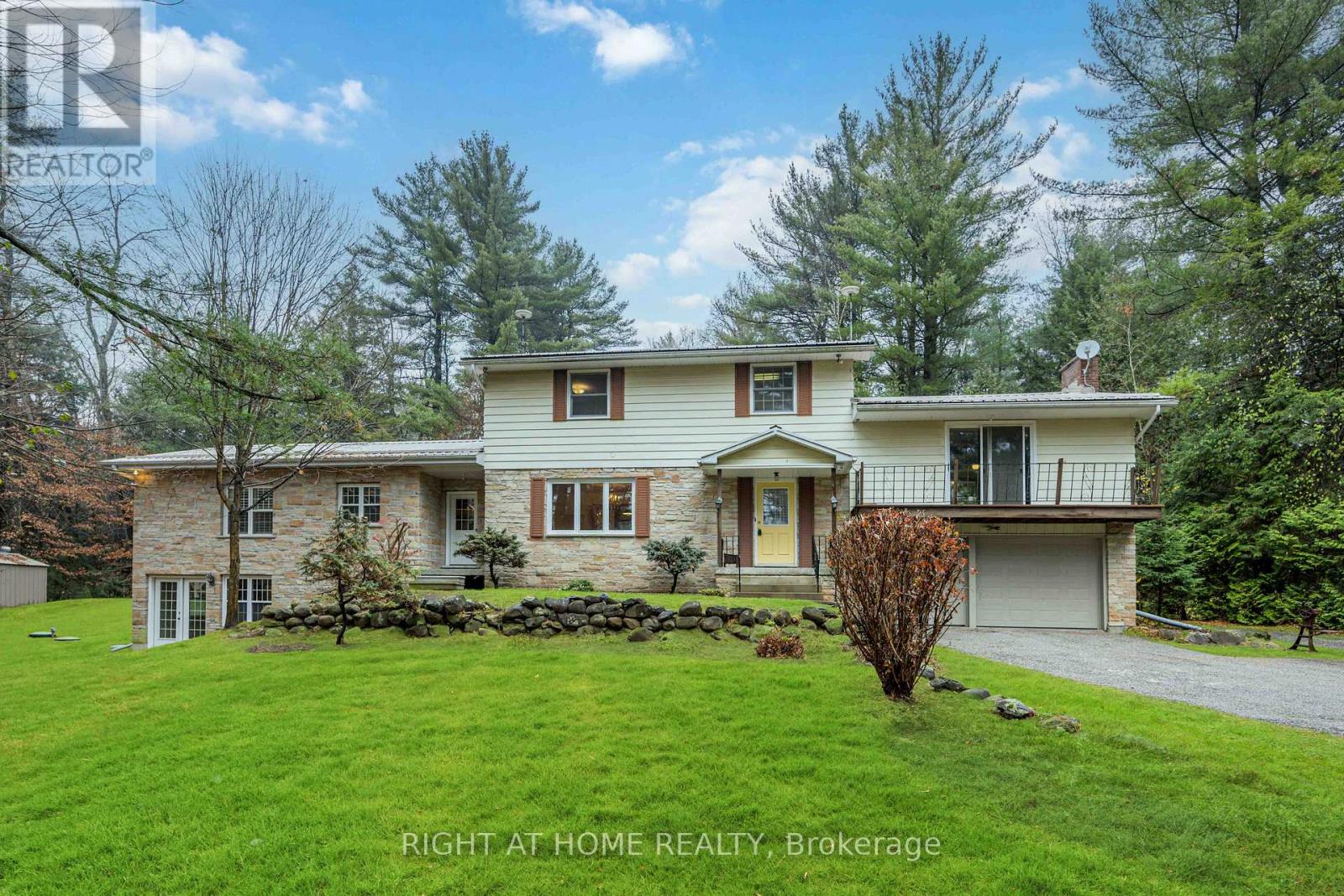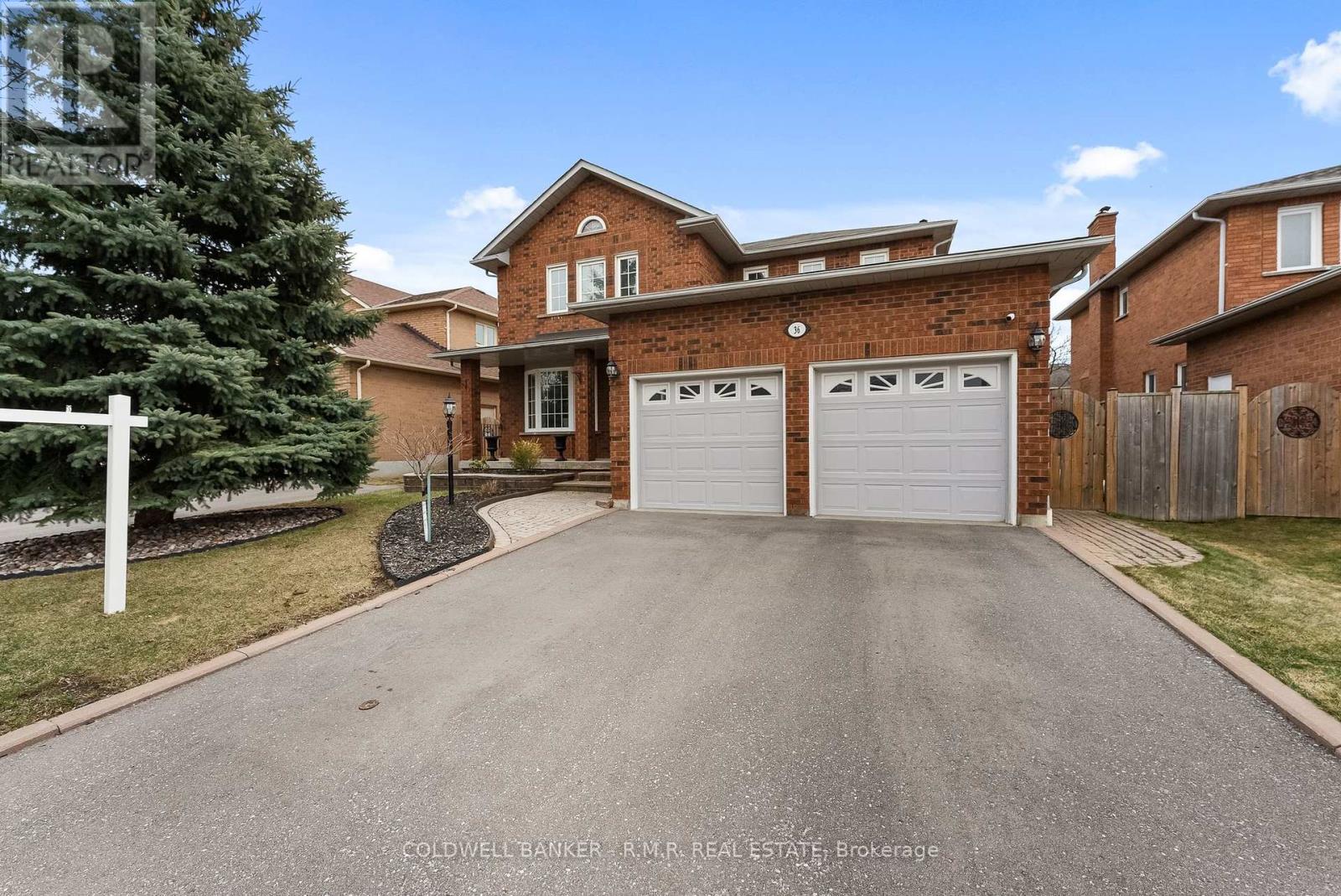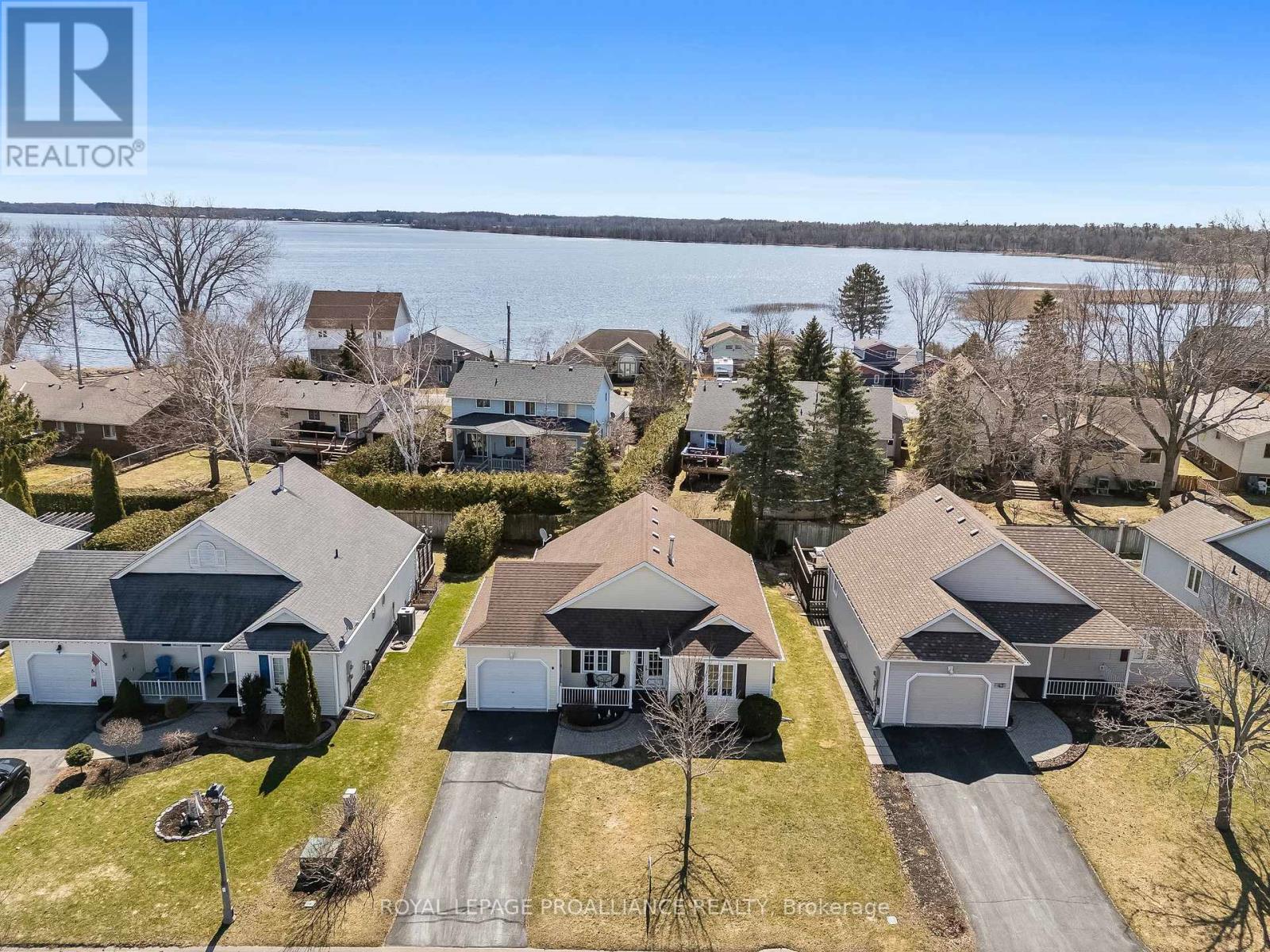425 Elmwood Court
Oshawa, Ontario
Charming Home in Sought-After North Oshawa Ideal for Families & Investors! Welcome to this fantastic home nestled in a quiet, highly sought-after enclave in North Oshawas Samac community. This family-friendly neighborhood offers a perfect blend of tranquility and convenience. Are you looking for a home with a main-level bedroom for accessibility? Main level features 3 spacious bedrooms, 2 bathrooms, and a finished basement with an additional 2 bedrooms, living room, and washroom, this home provides ample space for growing families or potential rental income.Located just minutes from Highway 407, Durham College, Ontario Tech University, and Cedar Valley Conservation Area, this home is perfect for commuters, students, and nature lovers alike. (id:61476)
3070 5th Concession Road
Pickering, Ontario
Quiet and tranquil hobby farm situated on 10 acres of prime land complete with post on beam barn, stables, and a four (4) bedroom + one (1), three and a half (3.5) bathroom, custom 3-level side split home with recent "nanny quarters" addition. This loving home has two (2) kitchens, two (2) laundry rooms, and a partially finished walk-out basement. Nestled across from Deer Creek Golf Course. Make your way up the private and gated driveway to your own oasis. Entertain guests in the separate dining room. Enclose the quaint pocket doors and work from the study. Unwind by the gas fireplace in the spacious living room with a walk-out to a private deck. The newer addition features separate entrance from the main level, cherry wood kitchen cabinets, exposed ceiling hardwood beams in living room, ash floors, an extra bedroom with two (2) piece ensuite, and a combined three (3) piece washroom with laundry room area. Access the basement from an open riser hemlock staircase. Admire the well-maintained beautiful gardens and trees from your own screened sunroom. Located between 401 and 407, this is prestige country living, with just a 4 minute drive to amenities (LCBO, Metro, Shoppers Drug Mart, Tim Hortons, etc.) and a 15 minute drive to the Go Train station. (id:61476)
501 - 712 Rossland Road W
Whitby, Ontario
Welcome to Whitby's prestigious "The Connoisseur". Recently updated, this spacious two-bedroom, two-bathroom condo offers 1173 square feet of stylish living space with incredible views. Located on the 5th floor, this renovated condo features an open-concept living plan loaded with beautiful upgrades including wide plank vinyl flooring, modern lighting and stylish finishes throughout. The renovated, kitchen boasts granite countertops, a beautiful island and a pantry. The combined living/dining room offers incredible views and is a beautiful entertaining space offering loads of natural light. The primary bedroom boasts a luxurious ensuite with a tub, shower, his/hers closets, and abundant natural light, creating a peaceful retreat. Enjoy the convenience of underground parking for two cars and ample visitor parking. The meticulously maintained building provides an array of amenities, including a saltwater indoor pool, hot tub, sauna, exercise room, party room, and underground car wash. Embrace luxury living at its finest in "The Connoisseur"! **EXTRAS** Walk the beautifully landscaped grounds with seating, enjoy the BBQ area with friends nestled among mature trees. *Hydro no longer included in Maintenance Fees as of Jan 2025. (id:61476)
268 Keewatin Street S
Oshawa, Ontario
Welcome to this gorgeous meticulously maintained bungalow in the highly sought after Donevan neighbourhood. This home features 3+1 bedrooms, 3 bathrooms, a newly updated main floor with vinyl flooring, a beautiful new 3-piece bathroom with walk-in glass shower, bright living/dining room combo with french doors, a large eat-in kitchen with stainless steel appliances and pot lights. The spacious primary bedroom has a 2-piece en-suite and walk-in closet. The main floor also boasts 2 large additional bedrooms and a side entrance to your beautiful sun-filled deck with a gazebo where you can enjoy your family bbq this summer. In the lower level the fully finished basement is perfect for entertaining with a generous sized family room, your own bar, a 3-piece bathroom, a bedroom that can also be used as a home office and a walk-out to your private backyard oasis with a beautiful in-ground pool. Nestled in a quiet, family-friendly neighbourhood, this home is close to great parks, schools, shopping, Hwy 401 and all amenities. (id:61476)
36 Falstaff Crescent
Whitby, Ontario
Welcome to your dream home in the heart of Rolling Acres, Whitby! With over 3700 sq/f of living space, this beautifully renovated Greenpark home complete with 4-bedroom, 4-bath offers luxury living in one of Whitby's most sought-after mature communities. Step inside to find a completely updated kitchen with modern finishes and high-end appliances - perfect for the home chef! All bathrooms have been tastefully renovated, offering spa-like retreats throughout. Enjoy endless summers in your private backyard oasis featuring an inground pool, ideal for entertaining or relaxing with the family. The fully finished entertainer's basement boasts a custom wet bar, perfect for hosting game nights, gatherings, or creating your own personal retreat. Surrounded by tree-lined streets and close to top schools, parks and all amenities, this home combines style, space, and location. Don't miss your chance to own in one of Whitby's most established neighbourhoods! (id:61476)
92 Longueuil Place
Whitby, Ontario
Welcome to the breathtaking 4 bedroom 3 bathroom detached home in the coveted neighbourhood of Pringle Creek . This top to bottom renovated contemporary home has nice feeling of sophistication and beautiful harmonized finishing and features throughout. Opened space in main floor with hardwood floor throughout and a fabulous designer gourmet kitchen with pot lights and a custom side buffet with elegant quartz countertop. Large 8 seat dining room that is combined with living room, that has a custom enlarged side window. Upstairs has quality laminate floor throughout, with new 2025, 4 & 5 Piece renovated baths with designer tiles, quartz countertop and new hardware fixtures. Large primary bedroom with walk-in closet and a 5 PC Spa like bath with double sink. Good size second, 3rd and 4th bedrooms with double closets. Spacious finished lower level is where you can relax and have kids play and draw on custom made chalk wall. Also, in basement there is room ready to be finished for an extra bedroom or an exercise room. The garden has a beautiful deck with privacy panel and has brand new decking to gather and entertain. Roof done in 2020, furnace has humidifier and air purifier and installed in Sept. 2019. A/C also 2019. Main floor windows changed in 2022 and second floor was changed in 2015. Garden masonry interlocking done in 2021. Kitchen fridge is 2 year new, new washer and dryer. Roof, and furnace have transferrable warranties. New appliances have extended warranties that can be transferred to new owner too. Home is minutes away to great schools and shopping amenities. This home is renovated with taste and is an opportunity for you to move in this safe, family orientated community. (id:61476)
41 Mills Road
Brighton, Ontario
Welcome to 41 Mills Road, a charming and well-maintained 2-bedroom, 2-bath bungalow in the highly desirable Brighton by the Bay community. Perfectly located just steps to Lake Ontario and Presqu'ile Bay, this home offers an ideal setting for those seeking a relaxed, nature-filled lifestyle. Take a short stroll or bike ride to Presqu'ile Provincial Park, one of the area's highlights, known for its scenic boardwalks, hiking trails, birdwatching, and sandy beaches. The home's covered front porch with newer composite decking is the perfect spot to enjoy your morning coffee while taking in the quiet of this friendly neighbourhood. Inside, the home features a functional and inviting layout with main floor laundry, a bright updated separate kitchen (2023), and a cozy living room with a gas fireplace (2020). Patio doors lead from the living room to your deck, offering easy access to your partially fenced yard, perfect for relaxing or entertaining outdoors. The spacious primary bedroom includes a walk-in closet and a 3-piece ensuite, while the second bedroom is ideal as a guest room, office, or den, with a 4-piece main bath located nearby for convenience. Other notable include newer hard surface flooring throughout the main living areas (2021), and an irrigation system to keep the landscaping looking its best. The home also features an owned hot water tank and water softener plus central vacuum ensuring convenience, efficiency and peace of mind. Living in Brighton by the Bay means access to the Sandpiper Community Centre, where residents enjoy lawn bowling, private walking trails, community events, and more. Just minutes from downtown Brighton, you will find boutique shops, cafs, library, King Edward Community Centre, curling, pickleball courts, parks, weekly summer concerts and all the small-town charm this lakeside community is known for. Whether you're seeking a quiet retreat in a vibrant community, 41 Mills Road offers lifestyle, comfort, and community all in one. (id:61476)
559 Askew Court
Oshawa, Ontario
Welcome to 559 Askew - Elegant 3 year old bungaloft in prime North Oshawa location. Offering a seamless blend of style and functionality. This home features exquisite hardwood floors throughout the main level and a thoughtful layout with a main floor master bedroom with a private 4 piece ensuite & walk-in closet. The second bedroom can also serve as an office on the main floor with an additional 4pc bathroom. The chef's kitchen is a showstopper, boasting a large island with a stunning quartz waterfall countertop, a coffee bar, herringbone backsplash, polished porcelain tile floors and built-in appliances. The main floor laundry, with direct access to the garage, adds practicality to luxury. The family room impresses with a soaring cathedral ceiling, while wood stairs with iron pickets lead to the upper loft area. Upstairs, you'll find a versatile great room, a third bedroom and a modern 3 piece bathroom. Step outside to a fully fenced backyard designed for outdoor enjoyment. Untouched basement with 9' Ceilings waiting for your finishes. Featuring a deck, patio & a pergola - perfect for relaxing or entertaining. This home truly combines timeless elegance with modern amenities. (id:61476)
1272 Maple Ridge Drive
Pickering, Ontario
Welcome to this beautifully cared-for 4-bedroom, 4-bathroom home, nestled in the highly sought-after Liverpool community of Pickering. Set on a quiet, family-friendly street, this cherished home has been lovingly maintained by its owners for over three decades, showcasing true pride of ownership throughout. Step inside to a grand staircase entry that opens to a spacious and light-filled main floor. The open-concept living and dining rooms boast large windows that flood the space with natural light---perfect for family gatherings and entertaining. The eat-in kitchen offers a walkout to a private, beautifully landscaped backyard---your own peaceful retreat. Enjoy cozy evenings in the inviting family room, complete with a charming brick fireplace and generous windows. A convenient main floor laundry room with indoor access to the double car garage adds to the thoughtful layout. Upstairs, you'll find four generously sized bedrooms, including a massive primary suite with a walk-in closet and a well-appointed ensuite. Enough space for you and your growing family! Freshly painted throughout and featuring new light fixtures, the home is move-in ready for your family to make it their own. The finished basement is the perfect bonus space---boasting a large open layout, an additional bedroom and bathroom, and a wet bar. Whether you're looking for multigenerational living, a nanny suite, space for older children, or a fantastic area to entertain, this lower level offers endless flexibility. Located just minutes from top-rated schools, parks, shopping, transit, and major highways---this is a rare opportunity to own a spacious, well-kept home in one of Pickering's most desirable and safe family-oriented neighborhoods. (id:61476)
1134 Ashgrove Crescent
Oshawa, Ontario
Welcome to 1134 Ashgrove Crescent Oshawa! Open House This Sat & Sun 12-2! This Spacious 3 Bedroom, 4 Bath Home Has Been Tastefully Updated Top To Bottom & Is Situated In The Sought After Community Of Pinecrest in North Oshawa! Main Level Features 2 Story Foyer, 2 Piece Powder room, Large Living and Dining Area With Luxury Vinyl Plank Flooring & Gas Fireplace Overlooking Bright Updated Eat-In Kitchen With Quartz Counters & Breakfast Area With Walk-Out To Large Deck & Fenced Yard! 2nd Level Boasts New Vinyl Floors Throughout, 3 Spacious Bedrooms & 2 Full Baths Including Oversized Primary Bedroom With Walk-In Closet & Ensuite Bath! Finished Basement Complete With Utility Room, 2 Piece Bath & Large Recreation Area! Excellent Location: Walking Distance To Schools, Parks, Transit & The Movie Theatre! Mins From 407 & 401 Access! Newer Furnace (2022) Central AC (2023) Freshly Painted Throughout (2025) Kitchen Update (2025) Vinyl Flooring & Trim (2025) See Virtual Tour!! (id:61476)
675 Conlin Road W
Oshawa, Ontario
Great Entry-Level Opportunity or Investment Property! Being Sold As Is..Welcome to 675 Conlin Rd, a three-bedroom, one-bath, two-story house situated in desirable North Oshawa, right on the Whitby border. Sitting on a large lot measuring approximately 100 x 330 feet, this property offers endless possibilities for renovation, expansion, or redevelopment. The detached garage adds extra convenience and storage potential. This house needs some love and is a perfect canvas for those willing to put in the effort to make it their own. With some easy updates, this could be an excellent entry point into the market or a lucrative investment opportunity. Ideal for first-time buyers, investors, or handymen looking to add value and capitalize on this prime location. Don't miss out, book your showing today! The lot has lots of potential. Lot size (Geo): 303.97 ft x 100.09 ft x 330.74 ft x 85.63 ft x 14.45 ft x 26.28 ft property needs work . no hydro or water as property is vacant , water in basement due to no hydro sump pump is not working (id:61476)
206 - 70 Shipway Avenue
Clarington, Ontario
Stunning Waterfront Living in Port of Newcastle! Welcome to this exquisite 1-bedroom + spacious den condo, perfectly located in the highly sought-after Port of Newcastle community. With breathtaking lake views and a serene marina, this 743 sq. ft. home offers a spacious open-concept living area with 9-foot ceilings and a walkout balcony that invites you to enjoy the natural beauty outside. The upgraded interior features luxurious floor tiles, modern kitchen cabinets, and a granite breakfast bar, ideal for both cooking and entertaining. The primary bedroom is a true retreat, complete with a walk-in closet and an ensuite bathroom with a frameless glass shower for a spa-like experience. As a resident, enjoy full access to the Admiral's Club, which includes an indoor swimming pool, exercise room, party space, gym, and theatre everything you need to live in comfort and style. Plus, with convenient access to Hwy 401, this location is just minutes from all the amenities you need. This is waterfront living at its finest don't miss your chance to call it home! (id:61476)













