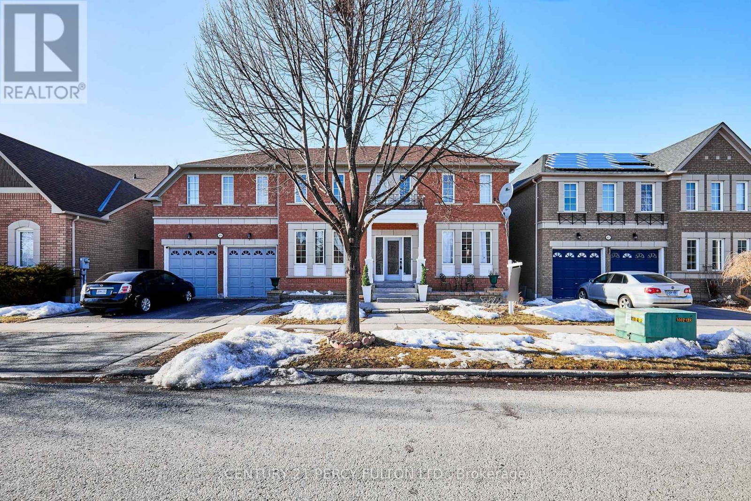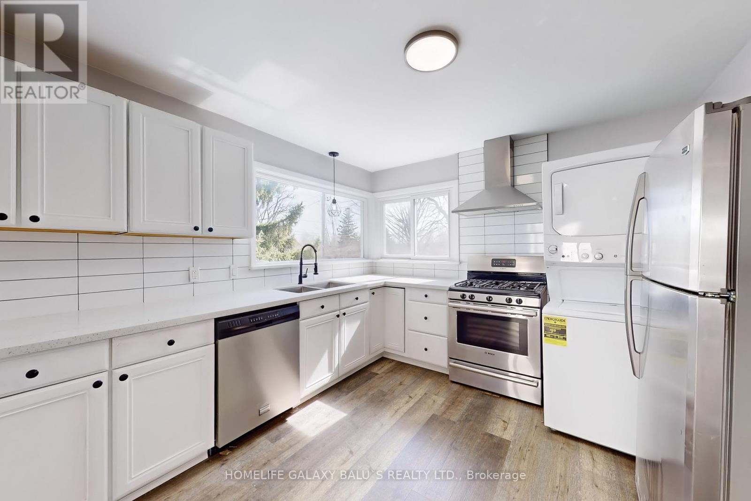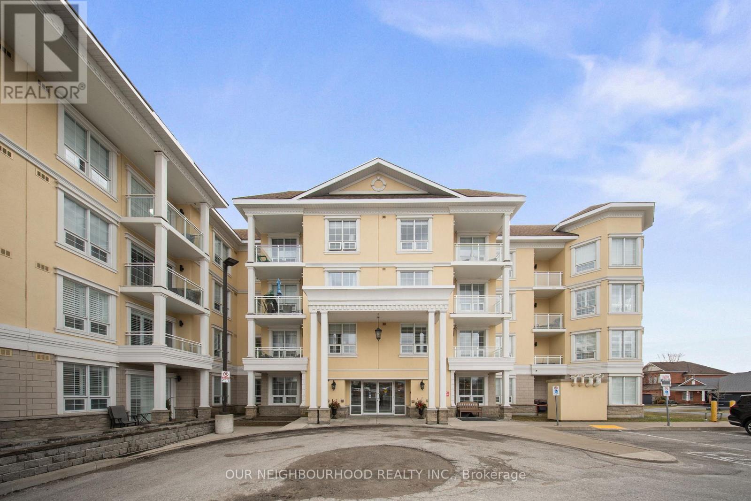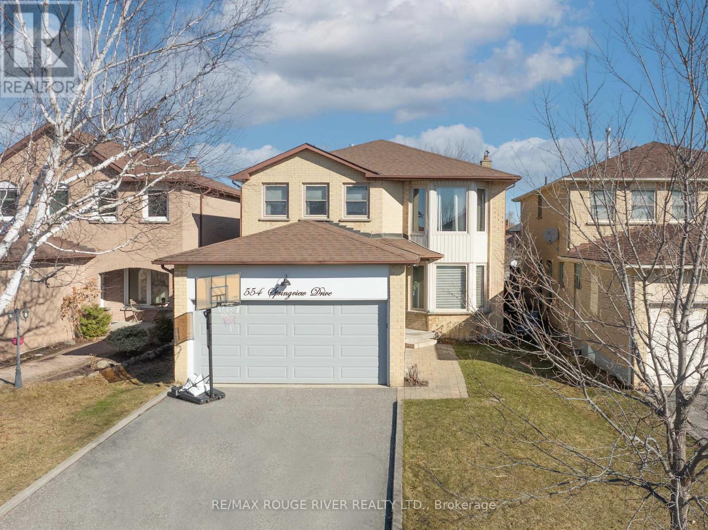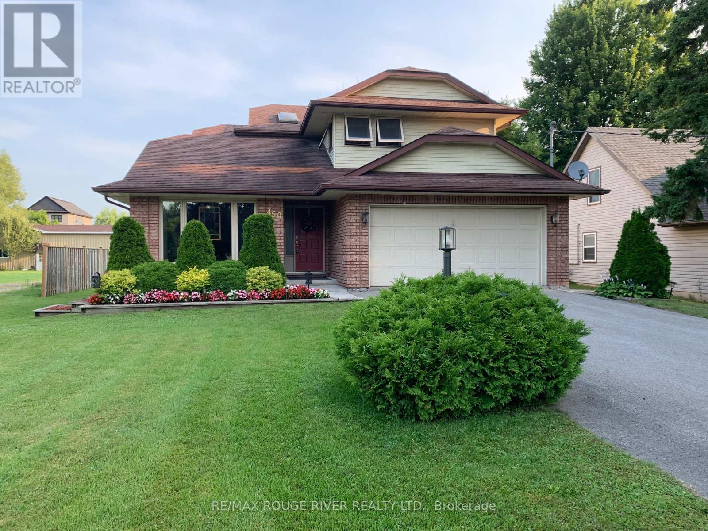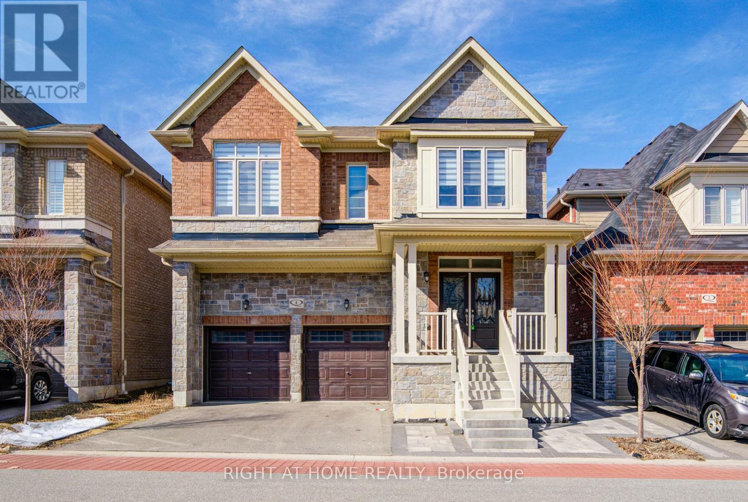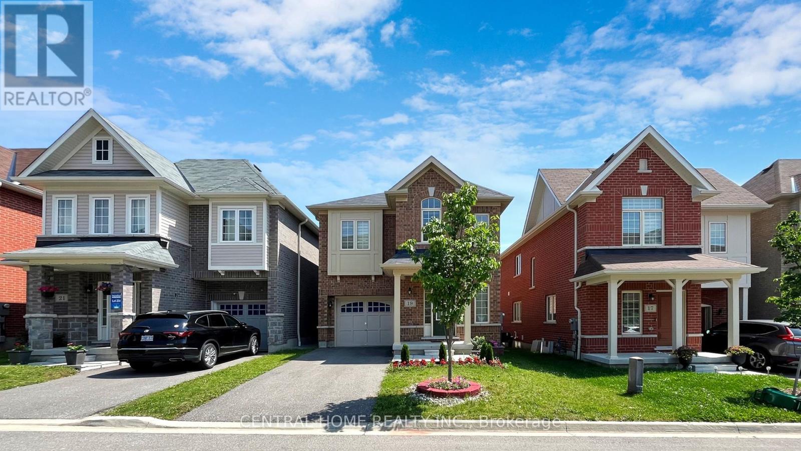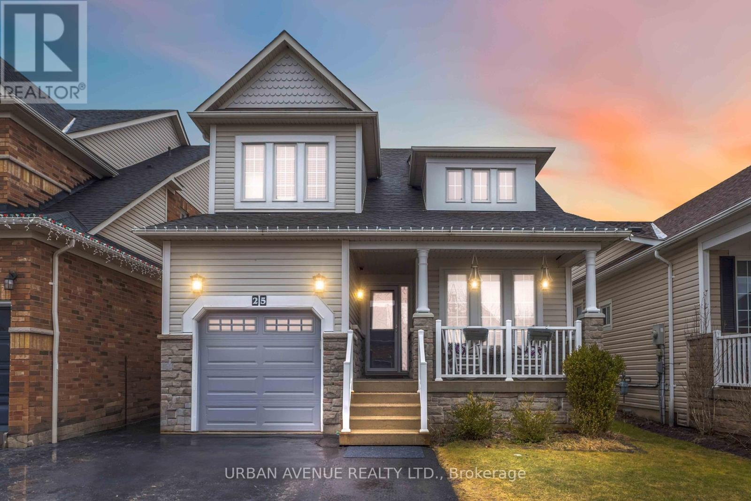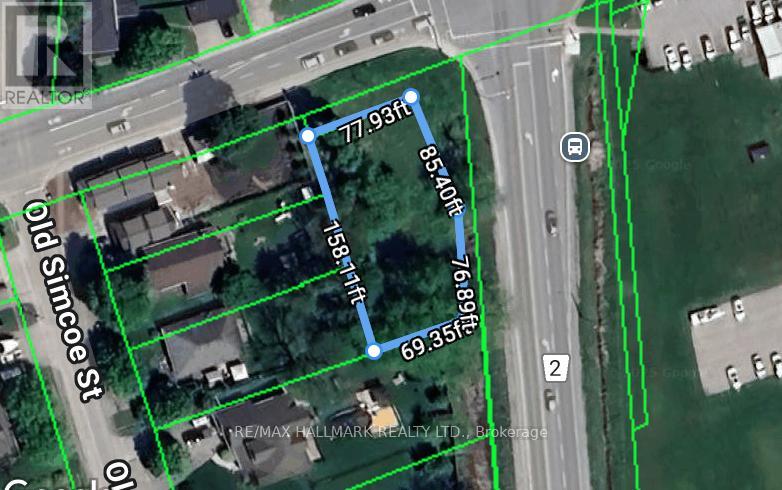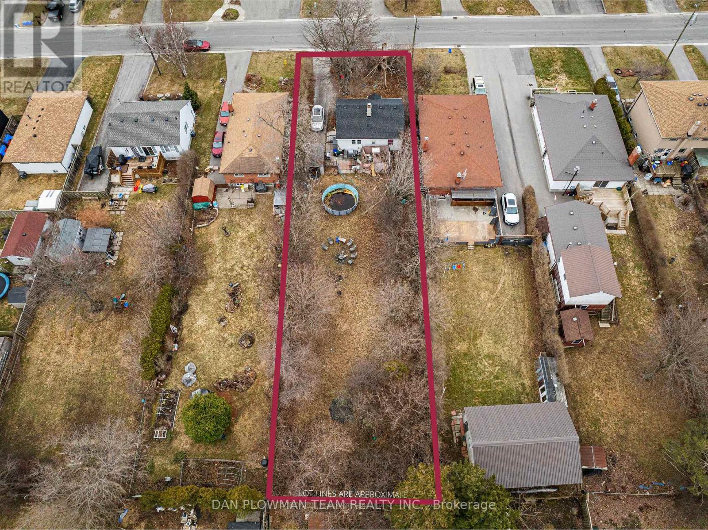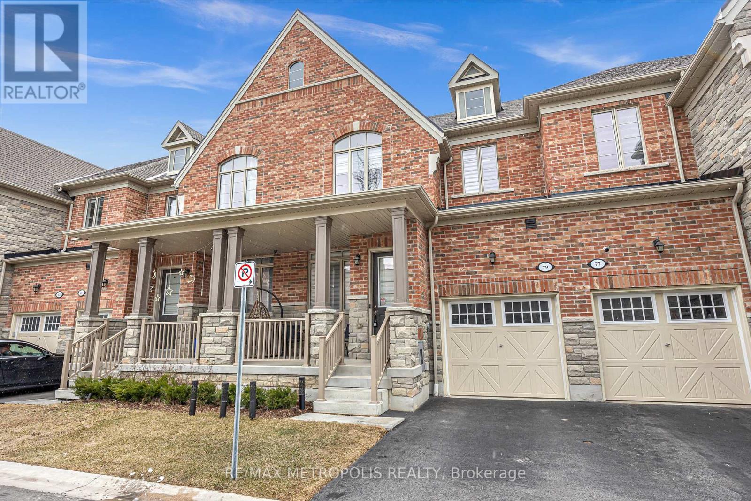479 Joseph Gale Street
Cobourg, Ontario
This stunning bungalow in Cobourg's East Village offers a perfect blend of modern design and comfort. This lovely home features a bright, open-concept layout with spacious living areas that flow seamlessly. The main floor is filled with natural light. The well-appointed custom kitchen with island and quartz countertops are ideal for both cooking and entertaining. The large primary bedroom enjoys an ensuite and walk in closet. The main living area has 9 ft trey ceilings, a convenient walk-out to the backyard and main floor laundry. This home offers a beautiful finished basement that adds even more versatility, providing a large recreation room, guest bedroom, beautiful 3 pc bath, the potential for a home office and plenty of storage. Set in a peaceful, family-friendly neighbourhood, this home is just minutes from the stunning Cobourg Beach and the charming downtown area, offering shops, cafes, and restaurants. Cobourg is a vibrant community with excellent schools, parks, and a great quality of life, making it a fantastic place to live. Whether enjoying the lake or exploring the town, this home offers the perfect combination of comfort, convenience, and style. **EXTRAS** Hi-Efficiency Gas Furnace, HRV, Luxury Vinyl Plank flooring throughout Main and Lower level except utility room. Garage has been insulated. Convenient drive to the 401 and only a 45 minutes commute to the Oshawa GO station. *Some not all photos are virtually staged.* (id:61476)
14 Ferguson Hill Road
Brighton, Ontario
Welcome to 14 Ferguson Hill Road, a stunning hilltop home on 10+ acres with breathtaking countryside views, including sunrises and sunsets. This custom-built residence features 2+2 bedrooms, 3.5 baths, and high-end finishes throughout. A stamped concrete walkway and exposed aggregate garage pad lead to a rare arched cypress front door. Inside, radiant heated white oak floors, a 20-ft cathedral ceiling, and expansive south-facing views create an inviting atmosphere. Exposed steel I-beams, R-33 insulated concrete walls, and 9-ft ceilings add to the homes structural excellence. The main-floor kitchen showcases Italian quartzite countertops, a farmhouse sink, a copper prep sink island, and GE Caf matte white appliances, including a dual-fuel range with a pot filler. A striking steel floating staircase with white oak treads leads upstairs, where the principal suite features a 5-pc bath and stunning views. A second bedroom adjoins a versatile bonus room, ideal for exercise, as a nursery, office, or TV space. The lower level includes radiant heated floors, two bedrooms, a 3-pc bath, a mechanical room, and a spacious family/games room. A full wet bar with floating shelves, a wine fridge, and ample storage serves both indoor and outdoor entertaining areas. Double garden doors open to a covered stamped concrete patio with a gas BBQ hookup. A propane boiler provides radiant floor heating for both the home and garage, complemented by a forced-air furnace and a 4-ton A/C unit. Electrical service includes a 200-amp main panel, a 100-amp garage sub-panel, and another 100-amp in the barns adjacent shed. A drilled well ensures consistent water pressure at 70 PSI. The fully insulated garage features heated floors and a 600+ sq. ft. self-contained loft with exposed barn beams, a kitchenette, and a 3-piece bath with heated floors. A heat pump system provides year-round comfort. This exceptional property offers luxury, efficiency, and breathtaking views - truly a one-of-a-kind home! (id:61476)
16933 Old Simcoe Road
Scugog, Ontario
Welcome to this beautifully updated 3-bedroom bungalow at 1,363 square feet (per MPAC), perfectly situated on a private 0.73-acre lot with no neighbours across or behind. Thoughtfully renovated from top to bottom in 2021, this home seamlessly combines modern elegance with functional design, creating a truly move-in-ready experience. What makes this property even more incredible is that it is located just a few short minutes to downtown Port Perry - which is rare for a property of this size! Step inside to discover luxury vinyl plank flooring throughout, crown moulding, and an open-concept layout that invites comfort and style. The living room, featuring a cozy fireplace, conveniently walks out to the large back deck making it perfect for entertaining or relaxing. The kitchen is a chef's dream with granite countertops, a large island, stainless steel appliances, and ample storage. The primary suite offers a private retreat with a spacious walk-in closet and a 3-piece ensuite bathroom. For added convenience, the main floor boasts a laundry room complete with granite countertops and a laundry sink. A full-sized unfinished basement provides endless possibilities to customize the space to your liking. Outside, the property offers a double garage, a fenced area in the backyard, and a large back deck perfect for summer gatherings. Equipped with a Generlink and generator, this home ensures peace of mind during power outages. With all major updates completed between 2021 and 2024 including the roof, windows, doors, furnace, AC, flooring, kitchen, deck, trim, and bathrooms this home offers worry-free living at its finest. Located just minutes from downtown Port Perry, you'll enjoy the best of small-town charm with easy access to the waterfront, boutique shops, and top-rated dining. This home is a rare find, offering modern updates, exceptional privacy, and proximity to everything Port Perry has to offer. (id:61476)
1235 Delmark Court
Oshawa, Ontario
The Perfect Starter Home On A Desirable 164' Deep Pie-Shaped Lot With No Sidewalks! This Thoughtfully Updated 3-Bedroom, 3-Bathroom Home Offers Modern Finishes And A Functional Layout Ideal For Family Living. The Main Floor Features A Bright Foyer And Kitchen With Durable Vinyl Tile And Laminate Flooring in the Living/Dining Rooms. The Updated Kitchen Boasts Quartz Counters, Stainless Steel Appliances, And An OTR Microwave. The Dining Room Offers A Walkout To The Spacious Backyard, Perfect For Entertaining. The Living And Dining Rooms Feature Stylish Laminate Flooring For A Warm, Cohesive Feel. Upstairs, The Updated Oak Staircase Leads To Three Spacious Bedrooms, All With Laminate Flooring, And A 4-Piece Bathroom. The Partially Finished Basement Includes Laminate Flooring, A 2-Piece Bath, And A Laundry Room. Located Close To Schools, Transit, The 401, And All Amenities, This Home Is Move-In Ready And Waiting For You! ** This is a linked property.** (id:61476)
1801 Walnut Lane
Pickering, Ontario
Welcome to this spectacular freehold end-unit townhome that truly has it all! The charming front porch leads inside where you'll find beautiful hardwood floors throughout. The sunken living room features 9ft ceilings and a cozy brick fireplace, creating the perfect space to unwind. The updated eat-in kitchen provides stainless steel appliances, a breakfast nook, and a picture-perfect view of the spacious backyard. The dining room opens to your private back deck, perfect for hosting outdoor gatherings, barbecues, or simply enjoying your surroundings. The expansive backyard offers endless possibilities for outdoor enjoyment, featuring mature trees that provide privacy and grass for the kids & pets to play. Upstairs, you'll find the large primary bedroom with wall-to-wall closets and oversized windows overlooking the front yard. Additionally, two well-sized secondary bedrooms each with large closets and windows, plus the 4pc updated bathroom. The finished basement extends your living space offering a rec room with pot lights, workout area with mirrored closets, and a 3-piece spa-like bath with heated floors. Enjoy the practicality of the drive-through garage, allowing you to easily store weekend toys & lawn maintenance equipment without losing garage functionality! With everything this home has to offer, you wont want to miss out on this exceptional opportunity. Located in a fabulous neighbourhood walking distance to schools, parks, tennis courts, shopping, pharmacies, and restaurants, with easy access to the 401 and Go Station! (id:61476)
69 John Walter Crescent
Clarington, Ontario
Welcome To This Charming 2-Bedroom, 2-Bathroom Home On A Desirable Corner Lot In Courtice. This Home Offers Comfort, Functionality, And A Spacious Outdoor Setting.The Large Driveway Provides Ample Parking, While The Corner Lot Ensures Added Privacy. Inside, Natural Light Fills The Open-Concept Living And Dining Areas, Creating A Warm And Inviting Atmosphere. The Kitchen Features Well-Kept Appliances, Plenty Of Cabinetry, And Counter Space For Easy Meal Prep. The Primary Bedroom Is Generously Sized With Ample Closet Space And An Ensuite Bathroom. The Second Bedroom Is Perfect For Guests, A Home Office, Or A Growing Family. A Standout Feature Is The Expansive Backyard, Ideal For Entertaining, Gardening, Or Relaxing. Located Minutes From Schools, Parks, Shopping, And Major Highways, This Home Offers Suburban Tranquility With Urban Convenience. Don't Miss This Fantastic Opportunity - Schedule Your Private Showing Today! ** This is a linked property.** (id:61476)
98 Longueuil Place
Whitby, Ontario
Welcome To This Beautiful Detached 2-Storey Home, Located In The Highly Sought-After Neighbourhood Of Whitby. This Spacious Home Offers A Perfect Blend Of Comfort And Style. The Main Floor Features A Large Living Room With Gleaming Hardwood Floors, Creating An Inviting Atmosphere For Family Gatherings And Entertaining. Family Sized Eat In Kitchen With A Convenient Sliding Glass Walkout To A Fully Fenced Backyard, Ideal For Outdoor Relaxation And Play. Adjacent To The Kitchen Is A Separate Dining Room, Also With Hardwood Floors, Offering An Elegant Space For Formal Meals. Upstairs, You'll Find Four Generously Sized Bedrooms, The Primary With A Walk-In Closet And A 4-Piece Ensuite Bath. The Additional Bedrooms Are Spacious And Bright, Perfect For Family Or Guests.The Lower Level Is Fully Finished, Featuring A Cozy Rec Room - Ideal For Movie Nights, Games, Or A Home Office - Along With An Additional Bedroom And A 4-Piece Bath, Providing Added Convenience And Versatility. Completing This Home Is A Double Attached Garage And An Interlock Walkway That Adds Curb Appeal And Leads You To The Front Door. This Exceptional Home Offers Everything Your Family Needs, Located In A Desirable Whitby Neighbourhood With Easy Access To All Amenities, Schools, Parks, And Transit. Don't Miss The Opportunity To Make It Yours! (id:61476)
69 Westacott Crescent
Ajax, Ontario
**Build your dream home here!** The homeowner is open to making enhancements to suit your personal preferences, ensuring your vision becomes a reality. This is more than just a home; its the perfect canvas for your ideal lifestyle! Welcome to 69 Westacott Crescent, a stunning Tribute-built estate home in the highly sought-after Nottingham neighbourhood! With over 5,000 sq. ft. of luxurious living space, this large family home offers the perfect blend of comfort and style. The second floor features **5 spacious bedrooms**, including **3 with their own private ensuites**thats right, **3 full ensuites**! The primary bedroom boasts **his and hers closets** and a lavish ensuite with double sinks. The second and third bedrooms both include walk-in closets and their own private ensuites as well. In addition, the professionally finished basement offers a private **in-law suite** complete with **2 bedrooms**, a **full kitchen**, and a **full bathroom**. The main floor features two cozy fireplaces in the living and family rooms, providing the perfect ambiance for family gatherings. This exceptional home is surrounded by a wealth of amenities, including highly rated schools, walking trails, parks, and churches. Conveniently located on the transit line, with easy access to the 401, 407, and just minutes from Ajax Go Station, making commuting a breeze. (id:61476)
3103 - 300 Croft Street
Port Hope, Ontario
Welcome to the extraordinary 300 Croft Street #3103! Nestled in the sought after Croft Garden Home Condominiums, this 2 bedroom, 2 bathroom residence is located in the town of Port Hope, just a 5 minute drive from the charming downtown area, known for its scenic waterways, Saturday morning Farmers Market, vibrant community, and amazing shops and restaurants. This home features beautiful cathedral ceilings and an open concept design with engineered hardwood flooring and new light fixtures throughout, creating a seamless flow between living spaces. The home is filled with plenty of windows covered with luxurious California shutters that provide ample natural light and an airy atmosphere. The sparkling white kitchen is a highlight, featuring new backsplash, modern black countertops with matching black sink and faucet, stainless steel appliances, a convenient breakfast bar, and custom storage drawers. Both bedrooms boast engineered hardwood floors and spacious double door closets. The primary features custom shelving, and the secondary features custom inserts for maximized storage. The clean main floor bathroom includes a walk-in shower, while the powder room boasts freshly updated features and new paint from top to bottom in 2022. The home also boasts a new stackable Whirlpool washer and dryer (2022).For outdoor enjoyment, the home provides a quiet and private porch, perfect for spring, summer, and fall evenings! Recently installed sidewalks in the surrounding area allow for scenic walks, and the property's close proximity to the 401 ensures easy commuting. As a bonus for families, the park at the end of the road features a splash pad! (id:61476)
54 Munroe Street
Cobourg, Ontario
Welcome to this Bright & Cozy Home In Picturesque Cobourg area. Ideal For First Time Buyers, Investors, Downsizers In a Desirable Quiet & Peaceful Neighbourhood. Move In Ready & Comes With Stainless Steel Appliances & (2) 4pc bath for convenience. Open Concept Living With Walkout From Kitchen to a Beautiful Deck. Downstairs Has a Charming & Cheery Family Room, Bedroom, Bath, Laundry Room & Walkout to a Astro Turf Grass Backyard. Close to Shops, Parks, Beach, School & Shopping, Minutes to 401 ,Walking Trails . This home is waiting for you to enjoy. (id:61476)
344 Townline Road N
Oshawa, Ontario
Great Location !!! Attention First Timers And Investors. This 2+1 Bungalow With Separate Entrance To Basement In-Law Suite Has Been fully Updated Throughout. Situated On A Double Wide Premium Lot Surrounded By Custom Homes, And A Separate Garage. Brick Fireplace On Main Level, Newer Vinyl Flooring, Newer Roof, Newer Furnace, Newer Front Door, 2 Upgraded Bathrooms, Access To Garage From Inside Of Home. Close to To All Amenities, Schools, Go Station, Costco, Groceries, Hwy 401,407, Park, Hospital, Shopping, Banks etc. Inclusions: **EXTRAS** 2 Fridge, 2 Stoves, 1 Dishwasher, 2 Washer, 2 Dryer ,Cac, All Elf's. (id:61476)
208 - 21 Brookhouse Drive
Clarington, Ontario
Bright and modern 1-bedroom + den condo! The open kitchen features stainless steel appliances, a breakfast bar, and overlooks a sunlit living area with a large south window. The airy bedroom boasts a generous closet and direct access to semi-ensuite with modern walk-in shower. The versatile den is perfect for a home office or guest space. Enjoy top-notch amenities, including a party room, underground parking, and a private locker. A perfect blend of comfort and conveniencedont miss this opportunity! (id:61476)
49 Joseph Street
Uxbridge, Ontario
Welcome to this exquisite home in the exclusive community of The Estates of Wooden Sticks, offering luxury, privacy, and unparalleled convenience. This stunning 4-bedroom, 3-bathroom property boasts almost 3,200 square feet of meticulously designed living space, offering the perfect blend of modern updates and timeless elegance. As you step inside, you're greeted by soaring vaulted ceilings, gleaming hardwood floors, and an abundance of natural light. The updated kitchen features high-end finishes and is perfect or entertaining, seamlessly flowing into the family room and adjacent dining area. The main floor also includes a spacious office/den, ideal for remote work or quiet relaxation. The resort-style backyard is an entertainer's dream, backing onto the serene Elgin Park and featuring a sparkling fiberglass pool, a cozy fire feature, and lush landscaping your own private oasis. Whether you're hosting summer gatherings or enjoying a peaceful evening, this backyard offers the perfect setting for every occasion. The main floor also features a grand living room with one of three fireplaces, creating a warm and inviting atmosphere. The primary suite is a true retreat, featuring a stunning 5-piece ensuite with a cozy fireplace, providing the perfect spot to unwind after a long day. Additional highlights include gorgeous views from every window, and a partially finished basement, providing flexible space for a recreation room, gym, or extra storage. This home is also just steps away from the prestigious Wooden Sticks Golf Course, as well as downtown Uxbridge's charming shops, restaurants, and scenic trails, offering you the best of both private tranquility and vibrant community life. (id:61476)
311 - 220 Main Street N
Uxbridge, Ontario
Welcome to 220 Main, where comfort and convenience meet in this charming one-bedroom condo. This meticulously updated home features a bright and inviting space with beautiful engineered hardwood floors. There is a spacious walk-through closet leading to a 4-piece ensuite.The kitchen is perfect for cooking and entertaining. It has tile floors, a built-in dishwasher, microwave, oven, and a 2024 refrigerator. Its open concept integrates perfectly into the dining and living rooms. The oversized balcony is a bonus with a great view of the east and offers the perfect fresh air escape or extra space to entertain.Additional amenities of this very well maintained and community friendly building include underground parking, ensuring your vehicle is safe and secure, as well as convenient access to an elevator, library, gym, and party room. With visitor parking available, hosting guests is a breeze. Whether youre a first-time buyer, a retiree or anyone in-between, this condo has everything you need. Its not just a place to live, its a place to call home. (id:61476)
554 Springview Drive
Pickering, Ontario
Welcome home to this stunning Amberlea beauty! This immaculate 4-bedroom residence is brimming with updates and modern charm. The interior boasts beautiful hardwood floors. Updated kitchen and bathrooms. Enjoy additional living space in the finished basement. Step outside to discover a spacious yard with heated above ground pool, patio an entertainers delight, fully fenced for privacy, perfect for outdoor gatherings. The lovely open-concept kitchen and family room feature a cozy fireplace, making it an ideal space for entertaining or relaxing. With ample parking for up to 6 cars and no sidewalk. This home is absolutely move-in ready and is ideally located just minutes from both elementary and secondary schools, shopping, the GO train, and easy access to the 401 and 407. Don't miss your chance to call this Amberlea gem your own! (id:61476)
471 Neptune Court
Oshawa, Ontario
A bright, completely renovated, turn-key semi-detached 3-bedroom, 2-storey home on a quiet Cul-de-sac/court/dead end street with 2 bathrooms in the desirable Lakeview community is waiting for you. The property sits on a pie-shaped lot with rare 6-car parking, a big backyard offering a double gate to the yard, a shed, massive deck for entertaining and a gazebo. Updates include a newer roof, soffits, facia, gutters, attic insulation, driveway, front steps, deck, fencing, windows, & front doors. The house was wholly rewired with a new 100-amp panel ,A/C unit, hardwood staircases, smooth ceilings, laminate flooring, kitchen, main bathroom &more! Over $80,000 Spent! The main floor has been designed to offer functionality & style, with a double front door entry, laminate flooring, smooth ceilings, & pot lights throughout. The renovated eat-in kitchen features sliding doors to the back deck, quartz counters, a single big sink, S.S appliances, a subway tile backsplash, & push blinds. The massive living room has a bay window & built-in shelves. The 2nd floor also has smooth ceilings, laminate flooring, a linen closet, & new modern doors with black hardware. The king-sized primary bedroom has a double door entry & his/her double closets. The main 4-pc bathroom is completely renovated & has a soaker tub with a shower niche. The 2nd & 3rd bedrooms are a good size with closets. The basement features a finished rec room, an updated 2-pc bath, a large workshop/laundry room with a laundry sink. Enjoy proximity to the South Oshawa Community Centre, waterfront trails, parks with playgrounds & splash pads, Oshawa train station, bus stops, top-rated schools (E Elem Antonine Maillet 9 rating, ESC Saint-Charles-Garnier 8.3 rating), Lakeridge hospital, fire station, & HWY 401. Turn-key ready! Pride of ownership. Just move in and enjoy! **Open House April 5th/6th Sat/Sun 2-4 pm**Pre-List Home Inspection Available.** (id:61476)
124 Copley Street
Pickering, Ontario
WOW! Your search ends here! Executive style, 4 bedroom home located in the highly desirable Pickering West community. This stunning luxury home sits on a quiet, family-friendly street backing onto Rouge Valley Park. Enjoy the perfect balance of convenience and nature, with top-rated schools, highways, and amenities just minutes away, while being surrounded by scenic parks and trails. This bright and spacious home boasts an open-concept layout, soaring open to above ceilings in living area, with premium finishes, including quartz countertops, stainless steel appliances, sprinkler system, renovated washrooms, bamboo and ceramic flooring, and soaring 9-foot ceilings. The finished basement adds extra living space with a large rec room, extra bedroom, and full washroom. Beautifully landscaped private backyard is perfect for entertaining. Don't miss out on this incredible opportunity! (id:61476)
26 Kenneth Cole Drive
Clarington, Ontario
Incredible opportunity to own a beautiful, detached home with 4+1 bedrooms and 3+1 washrooms. Offering over 3,000 sqft of living space. Nestled in the desirable Northglen Community, this home offers style, comfort, and convenience. Upon entering, you'll be immediately impressed by the open-concept main floor, designed to create a seamless flow between the spacious dining area, breakfast area, kitchen, and great room. The kitchen is a true highlight with extra tall kitchen cabinets, granite counter tops with back splash, gas stove and pot lights. The walkout to the backyard further extend the open concept, blending the indoor living area with the natural environment. Other features include grand double doors entry, 9-foot ceiling on main level, spacious formal dining room, hardwood throughout main floor and master bedroom, gas fireplace, freshly painted and many more. On the upper level, the oversized primary bedroom features a walk-in closet and a luxurious 5-piece ensuite with double sinks, tub, and shower. Three additional generously sized bedrooms, all with large windows & closets, share a 4-piece washroom. The finished basement extends the entertainment options offering a modern rec room, full bath, and an additional bedroom. Several Schools Within Walking Distance With The New North Glen Catholic Elementary School Coming In 2026 Steps Away! (id:61476)
287 Morgan Street
Cobourg, Ontario
This Cobourg End-Unit Townhouse offers a fantastic combination of style, space, and convenience. The layout offers a great open space for entertainment or family times. A bright sun filled living area. The kitchen has been beautifully upgraded with built-in appliances, quartz counters and a custom back splash, and walks out to the fully fenced backyard.The primary suite with its ensuite bathroom and separate tub and shower seems like the perfect retreat. Two additional large bedrooms, Plus, the addition of a second-floor laundry area is a nice touch for practicality. Find your happy place in the west facing back yard with the patio surrounded by a planned garden that offers both beauty and privacy, a great place for pets or just a quiet spot to unwind. Being so close to Lake Ontario, amenities, and the 401 adds even more appeal. This home would suit a wide range of lifestyles or age groups and those looking for a stylish and functional space to call home. (id:61476)
450 King Street E
Cobourg, Ontario
Welcome to 450 King St E, Cobourg. The ideal family home! The combination of spacious living areas, cozy spots like the family room with the gas fireplace, and the huge outdoor yard are perfect for a family that enjoys both relaxation and space. Large kitchen with breakfast nook plus separate dining room. Upstairs, 3 good sized bedrooms and the primary has an ensuite. Finished lower level with a 4th bedroom and bathroom. Attached double garage. Bonus feature is the Fully fenced over-sized! backyard. Walk to many amenities and be close to great schools, library and the beach Cobourg. (id:61476)
7 Sunrise Court
Cobourg, Ontario
Welcome to 7 Sunrise Court, Cobourg, with an elevated perspective and panoramic views of the Town and Lake. Originally the Dungannon Estate, The remaining original 1903 pillars enhance the porte-cochere as you drive the up the winding drive. Built in 1969 with a mid-century design, and on just over 2 acres, this home will give you the maximum in privacy and location. The gardens and grounds are an Arboretum of rare native trees and have been beautifully kept throughout. With Clean lines connecting one with nature through the floor to ceiling glass, this mid-century modern classic bungalow features extravagant space and details throughout. A timeless design, This home integrates indoor and outdoor spaces with full open garden doors, walkouts and patios and features simplicity and an integration with nature. Enhanced panoramic views of Lake Ontario and the lovely Town of Cobourg from many points o he home. Once inside, the design includes muted tones, and a combination of natural and manmade materials. A custom designed renovation since 2018 featuring a stunning kitchen and finishes throughout. A calm and tranquil space with a timeless layout. Grand living/entertainment spaces, heated floors in sunroom, and primary bathroom, double furnaces, a 22K Generac serving the entire home are a few of the special extras.. a real bonus is An auxiliary residence tucked in behind the home, it has amazing potential for in-law/work from home/artist studio etc. has running water and a holding tank services this 2nd home. Enjoy life with all this beautiful area has to offer. Minutes to the 401 and close to hospitals and shopping, yet private, you can have it all! (id:61476)
33 Winchurch Drive
Scugog, Ontario
The perfect place to start your new chapter in life! This 3 bedroom 3 bath home is located in a highly sought after neighbourhood in Port Perry. Spacious primary bedroom has 4pc ensuite with soaker tub and walk in closet with closet organizer. Good size second and 3rd bedrooms. New high-end vinyl plank flooring has just been installed on second floor. Family size eat in kitchen with an abundance of cupboard space, stainless steel appliances and walk out to deck with gazebo to enjoy your morning coffee! Lovely living room/dining room with fireplace and picture window. Lower level has large finished recroom with walk out to back yard. This home is great for entertaining family and friends! Enjoy all the amenities Port Perry has. Great restaurants, parks, picnics at the lake/beach and amazing shops in downtown! Come and see what Port Perry has to Offer!! Updates: 2025 - high-end vinyl plank on second floor. 2024 - built in dishwasher. 2023 - attic insulation, washer/dryer, Hepa filter and humidifier, 2022 - built in microwave ** This is a linked property.** (id:61476)
121 - 1655 Palmers Sawmill Road
Pickering, Ontario
*BRAND NEW NEVER LIVED IN* Stunning 2-Bedroom,2.5 Bathroom Townhome featuring a Bright, Open-Concept Design. Significantly Upgraded by Builder. Sleek Modern Kitchen, Spacious Living Area, Large Windows that fill the home with Natural Light. Very Bright. Balcony right off Main Floor. Oak Stairs throughout. Central Air Conditioning, Caesarstone Kitchen Countertops! Upgraded Cabinets throughout. High & Smooth Ceilings. Primary Bedroom with Walk-in Closet and Large Washroom with Glass Shower and Double Sink. Comes with Private Enclosed Garage and an Additional Parking Spot in front of Garage for a Total of (2) Parking Spots. Also comes with 1 Very Large Storage Room at Garage Level and another Storage at Living Room Level. Appliance Package including Stainless Steel Fridge, Stainless Steel Range, Stainless Steel Dishwasher and Washer and Dryer. Garage Door Opener with (2) remotes. Comes with comprehensive Tarion Warranty for great Peace of Mind. Why buy used when you can Buy Brand New? Healthcare, Schools, Gym, Restaurants, Banks, Popular Coffee Shop, Places of Worship in immediate vicinity. Just a few minutes to HWY-401 and HWY-407, Marina, Neighbourhood surrounded by Natural Heritage Protected Lands. Great Family Community. Don't Miss Out On This Great Opportunity! Price is inclusive of HST subject to buyer qualifying for HST Rebate. (id:61476)
1179 Azalea Avenue
Pickering, Ontario
BRAND NEW - UNDER CONSTRUCTION "SPECIAL" 2455 sq.ft. Premium lot widens to 47.1 ft at rear. Full Tarion Warranty. (id:61476)
2504 Athena Path
Pickering, Ontario
BRAND NEW "TRILLIUM" Model. Elevation 2. Hardwood on main floor (natural finish), Oak stairs to 2nd floor (natural finish). Iron pickets. 2nd floor laundry room. Rough-in for bathroom in basement. (id:61476)
642 Annland Street
Pickering, Ontario
Amazing Opportunity For Investors Or Anyone Looking For A Custom Home! House Is Unfinished, Framing & Windows Done. All Permits Available. Prime Lot Situated On A Peaceful Cul-De-Sac, Surrounded By Luxurious Custom Built Multi-Million Dollar Homes. Offered "as-is", This Property Presents Endless Possibilities. This Location Provides Convenient Access To Highway 401, Walking Distance To Beach, Pickering Town Centre, Hospitals, Schools, Trails, Go Train Station Durham. A Must See Gem Ready To Be Finished! VTB Mortgage is available. (id:61476)
219 Fleetwood Drive
Oshawa, Ontario
Nestled in the prestigious Kingsview Ridge neighbourhood of Oshawa, this stunning single-detached home by Treasure Hill offers modern elegance and comfort. Situated on a unique pie-shaped lot, this property boasts 4 spacious bedrooms, 3.5 bathrooms, and a convenient 2-car garage. The open-concept design features soaring 9-ft ceilings and gleaming high-end hardwood floors on the main level, all bathed in natural light for a bright and airy ambiance. The inviting family room includes a cozy fireplace, perfect for gatherings. The kitchen is a chefs dream, complete with stainless steel appliances and ample counter space. This meticulously designed community is surrounded by top-rated schools, beautiful parks, charming shops, and delightful restaurants. With all amenities within a 10-minute walk or a 1-minute drive, the location offers unparalleled convenience. Commuters will appreciate the easy access to Highway 401 and the Highway 407 extensions. Discover your dream home in this prime. (id:61476)
2501 Athena Path
Pickering, Ontario
BRAND NEW - UNDER CONSTRUCTION Special Model - 2023 sq.ft. Premium walk-out lot. LOT 45 **EXTRAS** Hardwood (natural) on main floor. Oak stairs (natural) with iron pickets. Roughed-in for bathroom in basement. (id:61476)
1149 Skyridge Boulevard
Pickering, Ontario
BRAND NEW - UNDER CONSTRUCTION Special Model 2023 sq.ft. Lot 31, Premium Corner Lot **EXTRAS** Hardwood (natural) on main floor, oak stairs (natural) with iron pickets, rough-in for bathroom in basement. (id:61476)
34 Sumac Road
Clarington, Ontario
Welcome to this beautiful 3-bedroom, 3-bathroom detached large bungalow in the highly desirable Burketon Estates, spanning approximately 2,000 SQFT above grade on a 2.02-acre lot. This home features a bright, open-concept living area with large windows and a skylight that fill the space with natural light. The inviting family room offers a walkout to the balcony, a ceiling fan, and a cozy fireplace. The spacious eat-in kitchen boasts abundant hardwood cabinetry and drawers, and there is an additional dining room, perfect for family gatherings and entertaining. The primary bedroom includes broadloom flooring, a ceiling fan, his-and-hers closets, and a luxurious four-piece ensuite. The large outdoor space enhances the beauty of the property, offering a peaceful retreat. A double-car garage and spacious driveway provide ample parking and storage space. Nestled in a serene community, this home offers a perfect balance of tranquility and convenience, with easy access to Highway 401, Highway 35, and Highway 115. You'll also be close to local amenities, schools, and outdoor recreation areas, making it an ideal location for those who value both comfort and accessibility. (id:61476)
2307 Pilgrim Square
Oshawa, Ontario
Location! Location! Location! Welcome to Windfields Community Luxury Tribute Home 4 Bedroom Detached Home Custom Converted to 3 Spaces Bedrooms with Each Large Walkin-Closet in Each Bedroom, Close To Schools, Plazas, Major Highways and all other Amenities, Featuring from the Rock Garden In Front with Beautiful Plants, Double Door Entry, through Gorgeous Backyard with Huge Composite Deck, Rock Garden, Gazebo and Garden Shed, Custom Laminate Floor Through Out with 9 Feet Ceiling with Den on Main Floor and Loft on Second Floor for Alternative Office/Library/Bedroom. Professional Finished Basement with Rec Room and Family Room for Family Gathering. Premium, Custom Upgrade Home for a Value Family. Too Much Upgrade to List, Must See to Believe. A Must See Home. Please Click On Virtual Tour. (id:61476)
2104 Kedron Street
Oshawa, Ontario
Located in the sought-after Kedron neighborhood, this charming bungalow offers comfort and style. The open-concept living and dining area features laminate flooring, creating a warm, inviting space. The kitchen overlooks the breakfast area and opens to the backyard-ideal for morning coffee or evening unwinding. The primary bedroom is a true retreat with his and her closets, a corner tub, and a separate shower. A convenient laundry room provides direct garage access. Enjoy the outdoors from the covered front porch, while the full-size unfinished basement offers endless potential for customization. A must-see! (id:61476)
155 Delaney Drive
Ajax, Ontario
Located in the heart of Central Ajax, this entry-level 3-bedroom detached home is a fantastic opportunity for investors or a handyman looking to add value. While the home needs some TLC,it offers great potential with its spacious layout and desirable features. The property boasts a finished basement, a large backyard with a patio perfect for entertaining and a two-car driveway for ample parking. With some updates and personal touches, this home can shine, making it an excellent investment or starter home in a prime location minutes from shopping,schools, transit, dining, Hwy. 401 and Ajax GO station. Walking distance to Westney Heights Public School and St. Patrick Catholic Elementary. Don't miss this chance to unlock its full potential! (id:61476)
102 Sanford Street
Brighton, Ontario
Experience the perfect blend of town and scenic living with this charming 3-bedroom, 2-bath all-brick bungalow in the heart of Brighton. Loads of natural light flood the spacious interior, creating a warm and inviting atmosphere throughout. Nestled in a peaceful setting, this home offers both privacy and convenience, while still being just a short walk to downtown for all the amenities you need. The timeless brick exterior and flowing layout provide both character and comfort, making it an ideal retreat. Listen to the stream in the back yard as you enjoy your morning coffee overlooking the nicely landscaped gardens. The attached single car garage is another added bonus to this property. Don't miss the chance to make this sunny, serene home yours! (id:61476)
61 - 19 Forestgreen Drive
Uxbridge, Ontario
A stunning Sheffield model home nestled within the prestigious Estates of Wyndance a gated community offering luxury, privacy, and an unmatched lifestyle. Situated on a 1.17-acre corner lot, this 4-bedroom, 4-bathroom executive residence boasts breathtaking panoramic views & over 3,489 sq. ft. of above-grade living space, designed for both elegance & comfort. Step inside to find hardwood floors throughout, beautifully accented by wainscoting, tray ceilings & intricate moldings. The spacious family room features a double-sided gas fireplace, creating a cozy ambiance that extends into the formal living room. The gourmet chef's kitchen is a culinary dream, complete with granite countertops, a center island, and top-of-the-line stainless steel appliances, including a Sub-Zero fridge & Wolf range. Adjacent to the kitchen, the breakfast area leads to an expansive covered deck, perfect for outdoor dining while soaking in the picturesque skyline views. The 2nd floor is equally impressive, featuring a luxurious primary suite with his-and-hers walk-in closets & 5-pc spa-like ensuite. 3 additional bedrooms, all with ensuite or semi-ensuite access, provide ample space for family & guests. The unfinished walk-out basement presents a world of possibilities! Whether you envision an in-law suite, a home gym, or a recreational haven, the space is already equipped with a separate entrance, large windows, a rough-in for a 4-piece bathroom, and plenty of room for customization. Car enthusiasts will love the three-car tandem garage, complemented by a spacious 8-car driveway, ensuring ample parking for family & guests. Exclusive amenities, includes 2 gated entrances, scenic walking trails & landscaped ponds, basketball & tennis courts, a charming community gazebo and a lifetime platinum-level golf membership to the renowned Clublink Golf Course. This remarkable property is located just minutes from schools, parks, & shopping, while still offering the tranquility of country estate living. (id:61476)
4 Hassard Short Lane
Ajax, Ontario
Beautiful, detached fully vacant 2991 Sqft home on the QUIET STREET with finished legal basement unit. Double Door Entry, Double garage, side SEPARATE ENTRANCE Stone and Bricks. 5 Spacious Bedrooms with open concept living/dining rooms and kitchen combo. Secondary Kitchen on second floor. Convenient Location, Minutes To Highway 401, Ajax Hospital, Schools And All Amenities. (id:61476)
19 Camilleri Road
Ajax, Ontario
Recently built in 2020!!! This Killarney Model house in Mulberry Meadows Community has much more appreciated value than the same kind of house built in the same neighborhood in 2012. Huge upgrades done with over $40,000. Take this rare opportunity to become a proud owner of this house in this prestigious neighborhood . Great Location!!! Very close to Costco, Walmart, Home Depot, Cineplex, Hwy 401, Hwy 407, Ajax Go Station, Public Transit, Schools, Mosques, Churchs, Malls, Parks, Restaurants, Metro & Iqbal Foods. New Hardwood Floors, New Modern Light Fixtures, New Pot light, New backsplash, New Wooden Stairs with Metal Railing, New Quartz Kitchen Counter, Newly Painted, & Picturesque Landscaping.This House has very Good Lay Out Plan with Big & Bright Rooms. Garage has Separate Entrance to the House. (id:61476)
60 Bill Hutchinson Crescent
Clarington, Ontario
Welcome To 60 Bill Hutchinson Crescent, Spacious and Stunning 4-Bedrooms, 5-Bathrooms Home In The Sought After Orchard East Neighbourhood In North Bowmanville. This Meticulously Maintained Property Boasts Hardwood Floors Throughout main floor. The Sun-Filled Eat-In Kitchen Showcases Modern Cabinetry, A Stylish Tile Backsplash, Quartz Countertops, Stainless Steel Appliances Including A Gas Stove And An Adjoining Breakfast Area, With A Walk-Out To The Backyard. This Beauty Family Rm With A Cozy Fireplace, Open Concept With Oversize Windows. 9' Main Floor Ceilings. Ideal For Relaxation. Large Main Flr Laundry With Dir Access To Garage! Upstairs, You'll Find Four Generously Sized Bedrooms, Each With Access To An Ensuite Or Semi-Ensuite Bathroom Including A Primary Bedroom Retreat With A Walk-In Closet And A 4-Piece Ensuite, Including A Dedicated Make-Up Vanity. Located Just Minutes From Parks, Schools, Shopping, And The Charm Of Historic Downtown Bowmanville. Beautifully finished basement for Entertainments. (id:61476)
1446 Sandhurst Crescent
Pickering, Ontario
Welcome to 1446 Sandhurst Circle! Step into this beautifully renovated 4+1 bed, 4-bath, double-garage home in the highly desirable Highbush neighbourhood. Offering an ample amount of modern living space, this home features a fully updated kitchen with new appliances, new countertops, and a stylish backsplash, plus a walkout to a private backyard oasis. The renovated finished basement includes a brand-new bathroom, perfect for added space and comfort. With modern upgrades including hardwood and bamboo flooring (2024), fresh paint (2024), upgraded bathrooms (2024), a new garage door (2024), and triple-pane windows and sliding door (2023), and new light fixtures, this home blends contemporary style with efficiency. Located just steps from Rouge Park, top schools, Highways 401/407, with shopping and amenities nearby, this is the ideal place to call home. (id:61476)
25 Bianca Drive
Whitby, Ontario
Beautiful 3-Bedroom Home in Highly Sought-After Brooklin! This charming 3-bedroom home is located in the heart of Brooklin, one of the most desirable communities to live in! Featuring a stunning 2-storey great room, this home is filled with natural light and offers an open, airy feel.The family room offers a lovely gas fireplace, adding warmth and ambiance, perfect for cozy evenings. Enjoy brand new carpeting upstairs, vinyl plank flooring on the main floor, making this home move-in ready. The spacious kitchen walks out to a large deck with a gazebo, ideal for outdoor entertaining or quiet relaxation. A separate side entrance leads to the basement, offering the potential for an in-law suite or additional living space.Conveniently located near the 407, parks, top-rated schools, and shopping, this home provides the perfect combination of comfort and convenience. Costco is only 10 minutes away. Don't miss out, book your showing today! (id:61476)
175 Bagot Street
Cobourg, Ontario
HISTORICAL REPRODUCTION - MODERN LUXURY Nestled on Cobourg's most picturesque street, just steps from the lakeside boardwalk, this newly constructed (2024) historical reproduction home offers a unique blend of timeless charm and modern luxury. Inside, soaring 17-foot vaulted ceilings and oversized windows flood the open-concept living space with natural light, creating an inviting atmosphere for both relaxation and entertaining. A generous and bright main floor office could serve as a bedroom. The heart of the home is a designer kitchen, featuring high-end Bosch appliances with a five-year warranty, sleek stone countertops, and a magnificent granite island perfect for casual dining or hosting gatherings. A warm and inviting ambiance is created by a beautiful gas fireplace, seamlessly integrating the kitchen and living areas. Gleaming maple floors, warmed by radiant heat, flow throughout the main floor, ensuring year-round comfort. Ascend to the primary loft retreat, where an architectural ceiling and strategically placed windows create a serene sanctuary, complete with a luxurious ensuite featuring a soaker tub. For added versatility, the fully finished basement offers a private entrance and a legal in-law suite, boasting radiant-heated polished concrete floors, two bright bedrooms, and a brand-new kitchen, making it ideal for multi-generational living or guest accommodation. Completing this exceptional property is a bonus 16x20 studio in the backyard, featuring cathedral ceilings and architectural windows, offering a versatile space ideal for an artist's studio, home office, or fitness retreat (id:61476)
20 Webbford Street
Ajax, Ontario
Welcome to this beautifully upgraded and freshly painted 3-bedroom, 3-bathroom freehold townhouse, nestled in the highly sought-after neighborhood of South Ajax. Enjoy the benefits of 100% freehold ownership with no POTL or condo fees, giving you complete control over your property. This spacious house also offers a perfect combination of modern finishes, open-concept living, and a prime location, making it an ideal choice for first-time homebuyers or investors.As you step inside, you'll be greeted by an open and bright living area with upgraded light fixtures, crown molding, and LED pot lights that create a contemporary, inviting atmosphere. The living room features double doors that open to a private patio, offering seamless indoor-outdoor living, perfect for entertaining or enjoying peaceful moments outdoors.The heart of the home is the spacious kitchen, which boasts quartz countertops, a stylish backsplash, and potlights. Whether you're cooking for your family or hosting guests, this kitchen is designed for both beauty and functionality.The master bedroom is a true retreat, featuring a spacious layout, a walk-in closet, and a luxurious 4-piece ensuite bathroom. The second bedroom offers convenient ensuite access to the large main bathroom, while the third bedroom is bright and airy with a charming cathedral ceiling, ideal for a guest room or home office.On the ground floor, you'll find a cozy family room with double doors leading to a covered patio and a short walk to a nearby playground, making it a perfect space for relaxation or family activities. A spacious, elongated paved private driveway with ample room for two vehicles. No sidewalk to shovel. Located near Schools, Hospital, Parks,Transit, Go station, Hwy 401, Shopping, and the Lake, this home is perfectly positioned for convenience and lifestyle. Don't miss the opportunity to make this move-in-ready townhouse your new home! (id:61476)
28 Chapman Drive
Ajax, Ontario
Beautiful 3 Bedroom 3 Bathroom Detached Home With Basement Apartment Located In The Desirable Community Of Central Ajax. Open Concept Floor Plan, With A Spacious Living And Dining Area, And A Large Family Room On Second Floor, Eat-In Kitchen With Walkout To A Large Deck In Rear Yard. Freshly Painted And New Flooring Throughout Main Floor And Second Floor. Close to great schools, shopping, & a short commute to HWY 401 & Go Train. The Basement Is Currently Rented, Tenant Is Willing To Stay Or Will Be Moving. Book A Showing Today. (id:61476)
58 Aranda Way
Brighton, Ontario
Welcome to 58 Aranda Way, Codrington! Tucked away in the quiet hamlet of Codrington, a small community just minutes north of Brighton, this wonderful home sits on a .69 acre lot, with scenic country views and fabulous upgrades! An extra long double drive leads past a terrific drive shed with plenty of storage area to a fantastic ranch styled bungalow with amazing updates throughout! Maturely landscaped with trees and lush gardens and an inviting front deck with freestanding awning welcomes you to the double garden door entry. Inside, the open concept floor plan showcases a large living/dining area and stunning kitchen renovation with massive amounts of counter surface and sleek, contemporary cabinetry. Two main floor bedrooms and updated 4-piece bathroom with freestanding soaker tub and separate glass shower. A convenient direct entry to the huge drywalled garage offers great space, offering two exterior man doors, one leading to the large deck, gazebo and built in hot tub that all overlook beautifully treed fields and flowers. Downstairs, the walk out basement is bright and airy, with the rec room boasting a modern electric built-in fireplace. The showstopper is the phenomenal lower level primary suite, boasting an incredible dream walk-in closet and remodelled semi ensuite 4-piece bath. A spacious second room could be 4th bedroom and utility/laundry room, as well as lots of storage and cabinetry, complete this awesome bungalow! New King Home Heat Pump and Owned Hot Water Tank (Jan/2025), New Garage Heat Pump (Dec/2024), New Generac Power System with Auto Switch Bar (Oct/2024), Fenced Yard (Sept/2024) OPEN HOUSE APRIL 5, 2025 1:00 - 4:00PM! (id:61476)
11 Raglan Road W
Oshawa, Ontario
Vacant Land, Building Lot In North Oshawa. Great Lot With R1-H Residential Zoning. 77.86 Ft Frontage By 158 Ft (approximate). Mature, Well-Established Area Located Minutes Oshawa, Port Perry And 407. Buyer To Do Their Own Due Diligence. No services to property. (id:61476)
554 Veterans Road
Oshawa, Ontario
Endless Potential With This Bungalow In Oshawa's Farewell Community. Situated On A Deep 53x208 Ft Lot, This 2-Bedroom, 2-Bathroom Home Is Perfect For Those Looking To Make It Their Own.The Main Floor Offers A Functional Layout With Plenty Of Natural Light, While A Separate Entrance To The Basement Adds Flexibility For Future Use. Outside, The Large Backyard Provides Ample Space For Outdoor Living, Gardening, Or Expansion. With A Bit Of Vision And Effort, This Property Can Be Transformed Into Something Truly Special. Located On A Quiet Street, In An Established Neighbourhood Close To Parks, Schools, Shopping, And Major Highways, This Is A Rare Opportunity To Invest In A Great Location And Create A Home That Fits Your Lifestyle. (id:61476)
79 Hickling Lane
Ajax, Ontario
Your new home search ends here! This stunning brick and stone property sits in a vibrant, family-friendly neighborhood. Featuring a contemporary open-concept design, this home is filled with natural light, blending elegance with everyday practicality. The spacious main floor showcases stylish modern flooring and a seamless Kitchen-Family room layout, ideal for hosting gatherings or enjoying cozy nights in. The home backs onto a picturesque ravine, which also helps with the sun showers during the day and giving you privacy always! The kitchen is a masterpiece, boasting builder spec sleek finishes and premium appliances. The inviting family room, complete with a fireplace, provides plenty of space perfect for your entertainment setup giving you the ideal relaxation spot. Upstairs, three generously sized bedrooms cater to a growing family, offering comfort and flexibility. Step outside to a well-designed deck, perfect for summer BBQs and outdoor entertaining. Ideally situated just minutes from highways 401 and 407, GO transit, schools, parks, trails, shopping, and more this home delivers exactly what you're looking for in Ajax. Don't miss this incredible opportunity! (id:61476)
42 Ritson Road S
Oshawa, Ontario
This Property Is Large Legal Registered Duplex!!! With 3 Levels Of Rentable Space. The Property Is Located In The Heart Of Oshawa And Offers A Rare Opportunity For A First-Time Home Buyers To Live In One Unit And Rent The Other Unit. Each Unit Has A Private Entrance And Driveway For Privacy And Flexibility. Both Units Are Freshly Painted And Have Plenty Of Parking. The Main Level Has 1 Bedroom Suite With Full 4-Piece Bathroom, Family Room, Private Kitchen, Washing Machine And Dryer. The Upper Unit Has 2 Large Bedrooms, 2 Living Room, Full 4-Piece Bathroom, Private Kitchen, Sunroof, Washing Machine And Dryer. New Windows For The Main Level Unit, 2 Separate Hydro Meters (id:61476)









