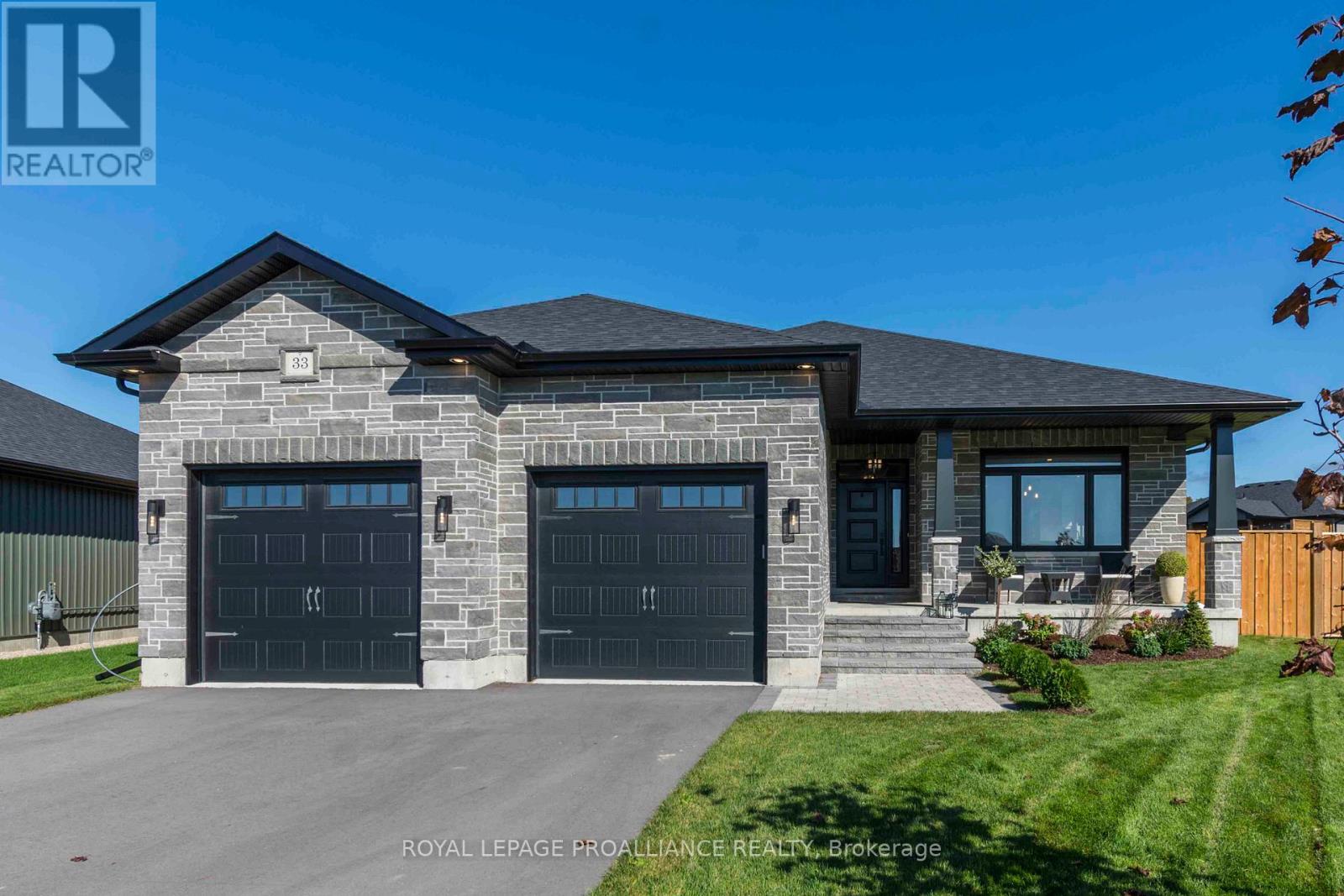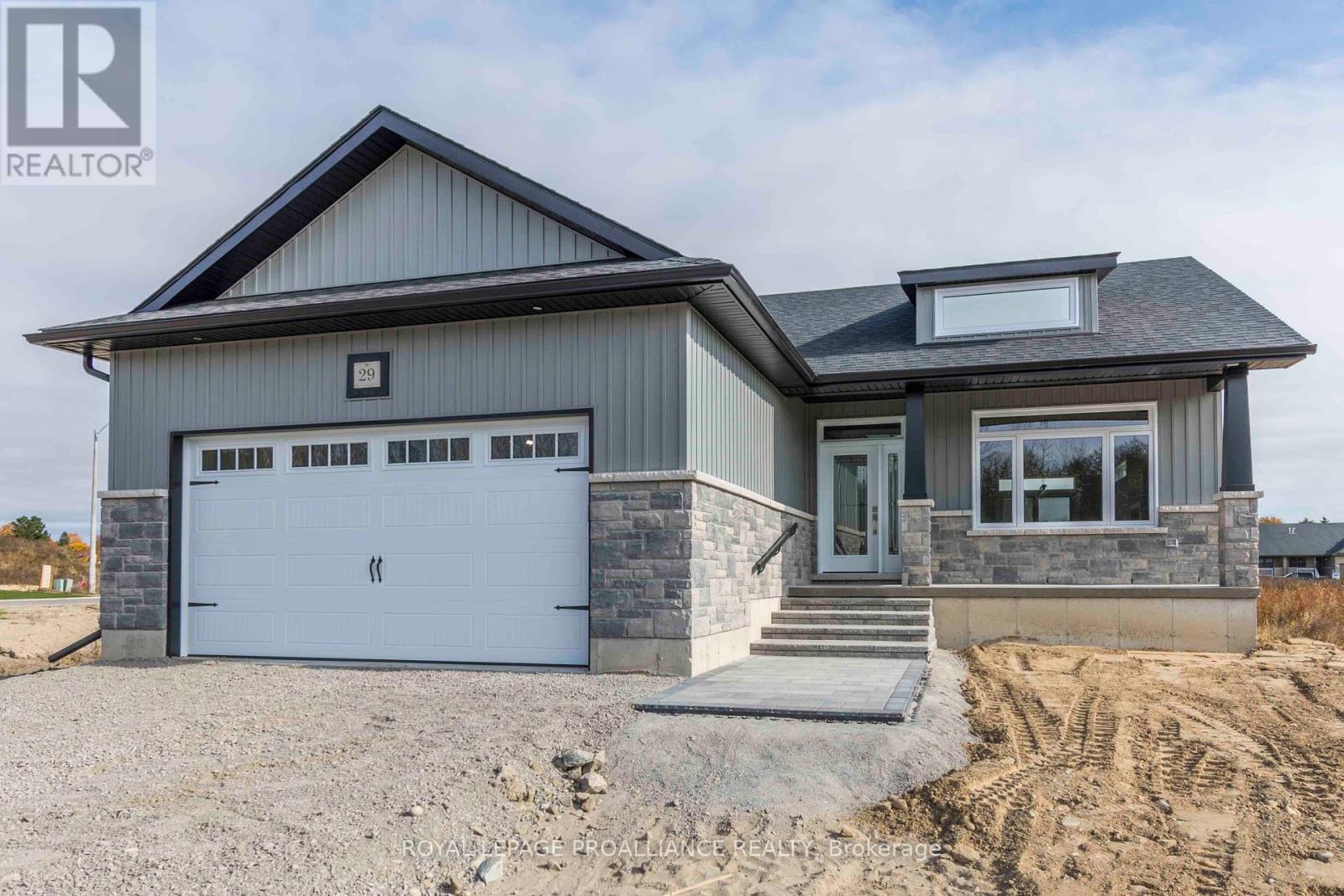741 Jasmine Crescent
Oshawa, Ontario
Beautiful Beau Valley Bungalow on a 60' Lot! This 3-bedroom bungalow with a separate entrance & ample parking is located on a quiet crescent in a desirable Oshawa neighbourhood! The bright and spacious main floor features hardwood throughout, an updated bathroom, and a modern kitchen with Silestone counters and stainless steel appliances.The home boasts upgraded electrical throughout, with stylish pot lights on both the main and basement levels, creating a warm and inviting ambiance. The recently finished open-concept basement (2019) features large windows (2015), a separate entrance, and a 4-piece bathroom, offering great potential for additional living space.Step outside to enjoy the brand-new 16' x 25' deck (2022) with three access points, perfect for entertaining! The backyard also features a 10' x 12' steel gazebo for shade and relaxation. A natural gas line has been added, along with a Napoleon natural gas BBQ (2022), professionally serviced every year for worry-free grilling.The home also includes a huge driveway that can accommodate up to 7 cars, along with an oversized 1.5-car detached garage, perfect for additional storage or a workshop. Updated landscaping and a front deck (2018) add to the home's curb appeal. No sidewalks to shovel! See attached for inclusions and updates - too many to list! (id:61476)
Lot 13 Inverlynn Way
Whitby, Ontario
Turn Key - Move-in ready! Award Winning builder! *Elevator* Another Inverlynn Model - THE JALNA! Secure Gated Community...Only 14 Lots on a dead end enclave. This Particular lot has a multimillion dollar view facing due West down the River. Two balcony's and 2 car garage with extra high ceilings. Perfect for the growing family and the in laws to be comfortably housed as visitors or on a permanent basis! The Main floor features 10ft high ceilings, an entertainers chef kitchen, custom Wolstencroft kitchen cabinetry, Quartz waterfall counter top & pantry. Open concept space flows into a generous family room & eating area. The second floor boasts a laundry room, loft/family room & 2 bedrooms with their own private ensuites & Walk-In closets. Front bedroom complete with a beautiful balcony with unobstructed glass panels. The third features 2 primary bedrooms with their own private ensuites & a private office overlooking Lynde Creek & Ravine. The view from this second balcony is outstanding! Note: Elevator is standard with an elevator door to the garage for extra service! (id:61476)
Lot 4 Inverlynn Way
Whitby, Ontario
Presenting the McGillivray on lot #4. Turn Key - Move-in ready! Award Winning builder! MODEL HOME - Loaded with upgrades... 2,701sqft + fully finished basement with coffee bar, sink, beverage fridge, 3pc bath & large shower. Downtown Whitby - exclusive gated community. Located within a great neighbourhood and school district on Lynde Creek. Brick & stone - modern design. 10ft Ceilings, Hardwood Floors, Pot Lights, Designer Custom Cabinetry throughout! ELEVATOR!! 2 laundry rooms - Hot Water on demand. Only 14 lots in a secure gated community. Note: full appliance package for basement coffee bar and main floor kitchen. DeNoble homes built custom fit and finish. East facing backyard - Sunrise. West facing front yard - Sunsets. Full Osso Electric Lighting Package for Entire Home Includes: Potlights throughout, Feature Pendants, Wall Sconces, Chandeliers. (id:61476)
44 St Augustine Drive
Whitby, Ontario
Experience the epitome of luxury in this brand-new DeNoble home. Thoughtfully designed with impeccable quality, it boasts a bright, open layout with 9-ft smooth ceilings. The stunning kitchen features a center island, quartz counters, pot drawers, and a spacious pantry. Retreat to the primary suite with its spa-like 5-piece ensuite, including a glass shower, freestanding tub, and double sinks. Enjoy the convenience of a second-floor laundry room and a high-ceiling basement with large windows and 200-amp service. Sophistication meets comfort in every detail. **EXTRAS** Garage Drywalled. Walk To Great Schools, Parks & Community Amenities! Easy Access To Public Transit, 407/412/401! ** This is a linked property.** (id:61476)
40 Lovegrove Lane
Ajax, Ontario
Exceptional Opportunity to Own a Main Floor Corner Unit Bungalow with 2 Bedrooms and 2 Baths in Central Ajax! Built by Coughlan Homes, this stacked townhouse is ideally situated near shopping, dining, recreation centers, and easy access to Highway 401. Impeccably maintained, bright, and spacious, this unit features an open-concept layout, an oversized primary bedroom with an ensuite, and upgrades throughout, including stylish California shutters. Comes with convenient parking and a detached garage right out front. Enjoy the convenience of walking everywhere! **EXTRAS** Existing Fridge, Stove, B/I Dishwasher, Microwave, Washer, Dryer, Elfs, California Shutters, Spacious Garage With Space For Storage. (id:61476)
9 Clayton John Avenue
Brighton, Ontario
If a firm offer is in place no later than 15 May 2025 the Seller agrees to provide an insulated, drywalled, and primed garage included with the purchase price. This Gadwall model is a 1373 sq.ft 2 bedroom, 2 bath bungalow featuring high quality luxury vinyl plank flooring, custom kitchen with a peninsula and quartz counters, walkout to back deck, great room with vaulted ceiling with pot lights and gas fireplace, primary bedroom with tile and glass shower in ensuite and double closets. Economical forced air gas, central air, and an HRV for healthy living. Attached double car garage with inside entry and sodded yard plus 7 year Tarion New Home Warranty. Located within 5 mins from Presqu'ile Provincial Park and downtown Brighton, 10 mins or less to 401. January 2025 closing. (id:61476)
38 Mackenzie John Crescent
Brighton, Ontario
This home is to-be-built. Photos are sample photos. Check out our model home for an example of the Builders fit and finish. Welcome to the Applewood at Brighton Meadows! This model is fully finished up and down with approx 2800 sq.ft with four bedrooms, three baths, featuring a stunning custom kitchen with island, spacious great room, walk-out to back deck, primary bedroom with walk-in closet & double sinks glass/tile shower, 9 foot ceilings, upgraded flooring. These turn key homes come with an attached double car garage with inside entry and sodded yard plus 7 year Tarion New Home Warranty. Located less than 5 mins from Presqu'ile Provincial Park with sandy beaches, boat launch, downtown Brighton, 10 mins or less to 401. Customization is still possible with 2025 closing dates. Diamond Homes offers single family detached homes with the option of walkout lower levels & oversized premiums lots. **EXTRAS** Development Directions - Main St south on Ontario St, right turn on Raglan, right into development on Clayton John (id:61476)
30 Mackenzie John Crescent
Brighton, Ontario
This home is to-be-built. Check out our model home for an example of the Builders fit and finish. Welcome to the Colonel at Brighton Meadows! This model is approximately 1824 sq.ft with two bedrooms plus den, two baths, featuring a stunning custom kitchen with island, spacious great room, walk-out to back covered deck, primary bedroom with large walk-in closet, ensuite with glass and tile shower, 9 foot ceilings, upgraded flooring. Fully finished lower level with walk out. These turn key homes come with an attached double car garage with inside entry and sodded yard plus 7 year Tarion New Home Warranty. Located less than 5 mins from Presqu'ile Provincial Park with sandy beaches, boat launch, downtown Brighton, 10 mins or less to 401. Customization is still possible with 2025 closing dates. Diamond Homes offers single family detached homes with the option of walkout lower levels & oversized premiums lots. **EXTRAS** Development Directions - Main St south on Ontario St, right turn on Raglan, right into development on Clayton John (id:61476)
5 Mackenzie John Crescent
Brighton, Ontario
The Brighton Meadows Subdivision is officially open and Diamond Homes is offering high quality custom homes. This hickory model is on display to view options for pre-construction homes. Showcasing ceramic floors, 2 natural gas fireplaces, maple staircase, 9 Foot patio door. Spectacular kitchen w/ quartz countertops, cabinets to ceiling with crown moulding, under valence lighting, pot drawers, island with overhang for seating. Other popular features include primary suite with ensuite bath (glass and tile shower), walk-in closet, spectacular main floor laundry room off mudroom. Forced air natural gas, central air, HRV. Many options and plans available for 2024 closings! Walk-out and premium lots available! Perfectly located walking distance to Presquile Park. 10 minutes or less to 401, shopping, and schools. An hour from the GTA. **EXTRAS** Development Directions - Main St south on Ontario St, right turn on Raglan, right into development on Clayton John (id:61476)
31 Mackenzie John Crescent
Brighton, Ontario
This home is to-be-built. Check out our model home for an example of the Builders fit and finish. Welcome to the Beech at Brighton Meadows! This model is fully finished up and down with nearly 2600 sq.ft with three bedrooms, three baths, featuring a stunning custom kitchen with island, spacious great room, walk-out to back deck, primary bedroom with walk-in closet, 9 foot ceilings, upgraded flooring. These turn key homes come with an attached double car garage with inside entry and sodded yard plus 7 year Tarion New Home Warranty. Located less than 5 mins from Presqu'ile Provincial Park with sandy beaches, boat launch, downtown Brighton, 10 mins or less to 401. Customization is still possible with 2025 closing dates. Diamond Homes offers single family detached homes with the option of walkout lower levels & oversized premiums lots. **EXTRAS** Development Directions - Main St south on Ontario St, right turn on Raglan, right into development on Clayton John (id:61476)
3 Clayton John Avenue
Brighton, Ontario
If a firm offer is in place no later than 15 May 2025 the Seller agrees to provide an insulated, drywalled, and primed garage included with the purchase price. McDonald Homes is pleased to announce new quality homes with competitive Phase 1 pricing here at Brighton Meadows! This Willet model is a 1645 sq.ft 2+2 bedroom, 3 bath fully finished bungalow loaded with upgrades! Great room with gas fireplace and vaulted ceiling, kitchen with island and eating bar, main floor laundry room with cabinets, primary bedroom with ensuite with tile shower and wall in closet. Economical forced air gas, central air, and an HRV for healthy living. These turn key houses come with an attached double car garage with inside entry and sodded yard plus 7 year Tarion New Home Warranty. Located within 5 mins from Presquile Provincial Park and downtown Brighton, 10 mins or less to 401. (id:61476)
11 Clayton John Avenue
Brighton, Ontario
This 1158 sq.ft Bluejay model is a fully finished END unit with WALKOUT basement featuring 2+1 bedrooms, and 3 baths, high quality luxury vinyl plank flooring, custom kitchen with island and eating bar, great room with vaulted ceiling and walkout to deck, primary bedroom with ensuite and double closets, and main floor laundry. Economical forced air gas and central air, deck and an HRV for healthy living. Attached single car garage with inside entry and sodded yard plus 7 year Tarion Warranty. Located within 5 mins from Presquile Provincial Park and downtown Brighton, 10 mins or less to 401. (id:61476)













