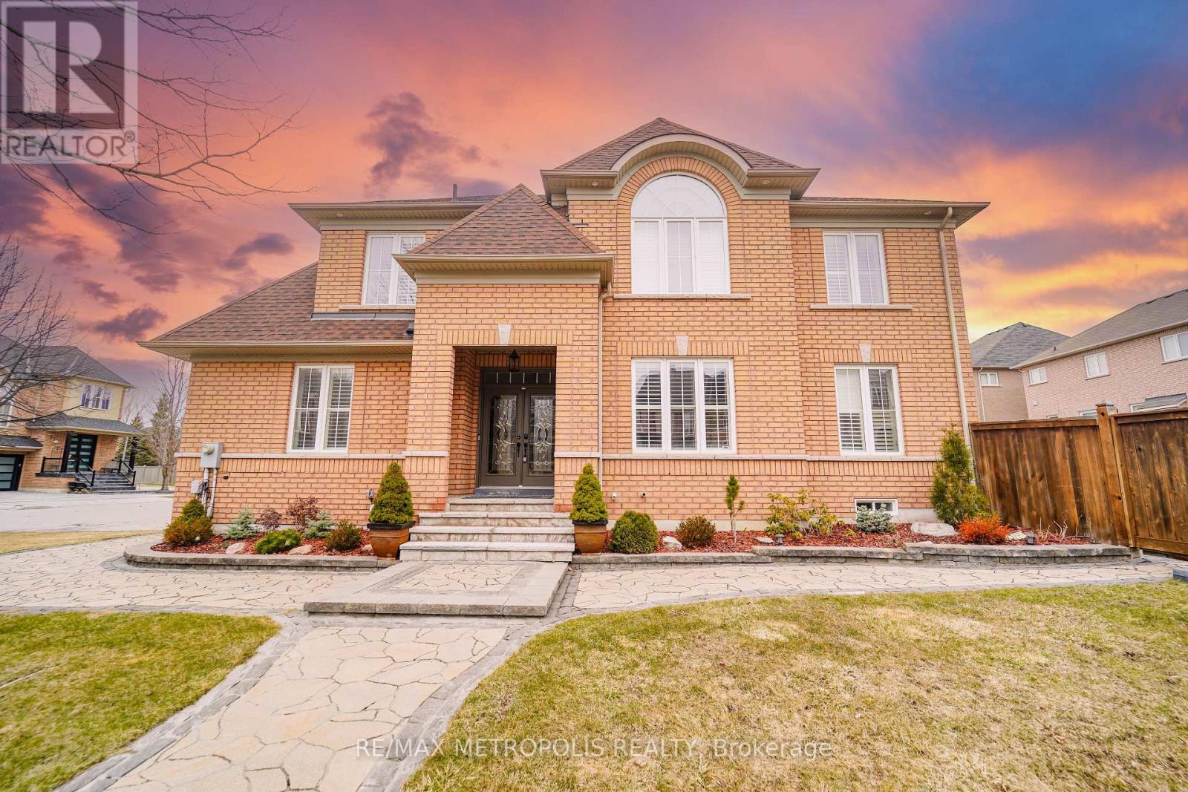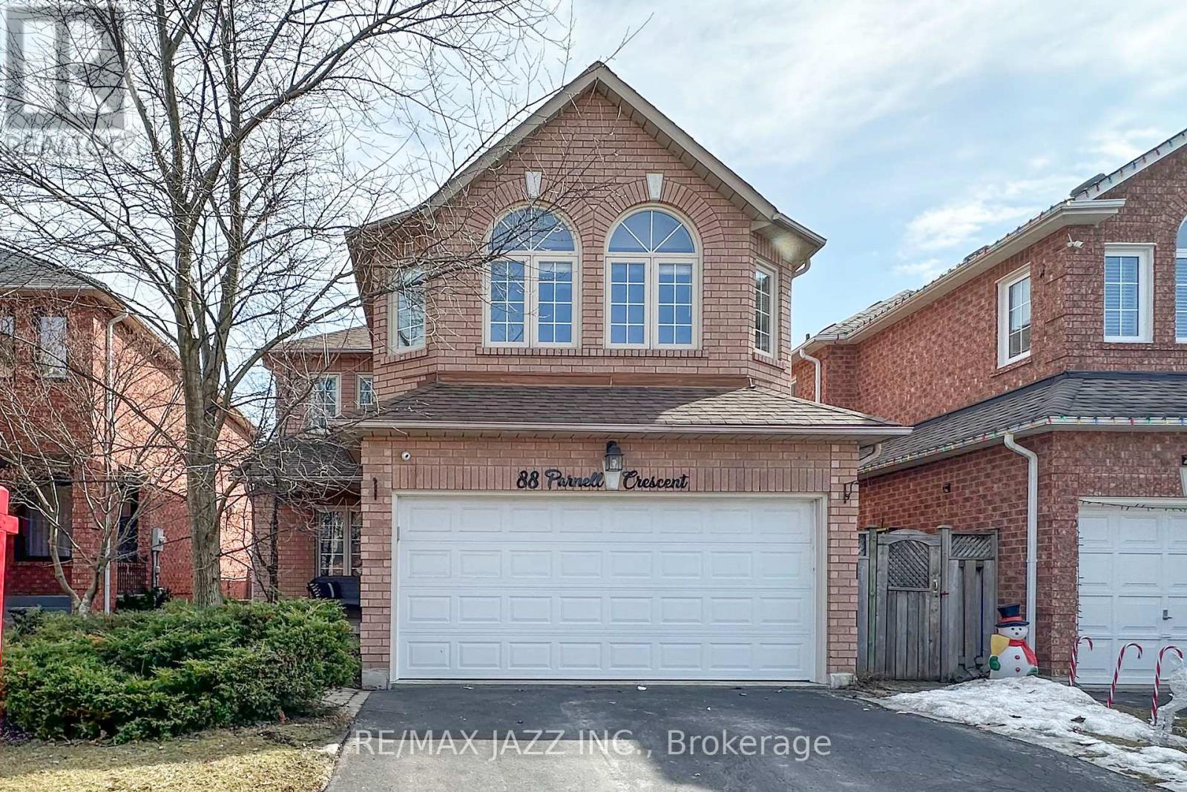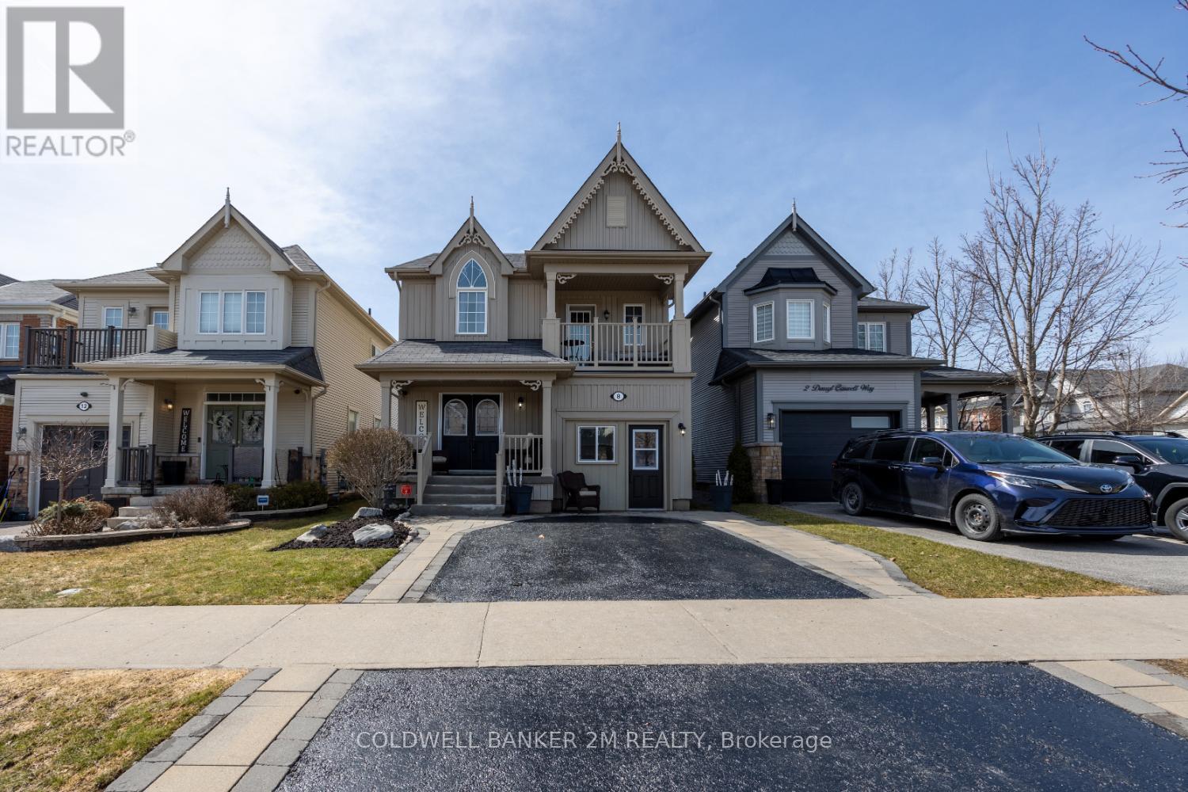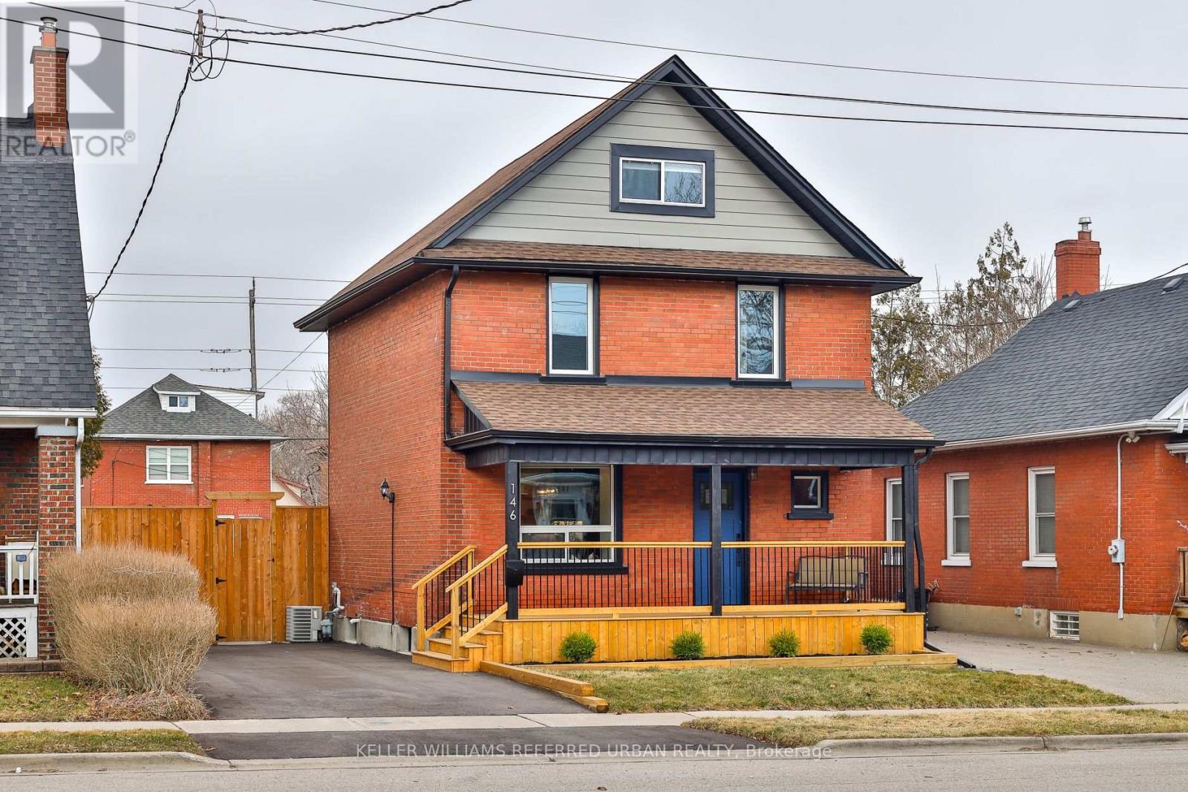329 - 1900 Simcoe Street N
Oshawa, Ontario
This exceptional turnkey investment is strategically located just steps from Durham College and Ontario Tech University, making it an ideal choice for student renters. Thoughtfully designed for modern living, the unit features sleek furnishings, large windows that invite abundant natural light, a space-saving Murphy bed, a versatile workspace, a cozy living area, and the convenience of ensuite laundry.Residents enjoy top-tier amenities, including round-the-clock security monitoring, fully equipped communal kitchens and social lounges on each floor, and a state-of-the-art fitness centerall fostering a vibrant student community. With building insurance covered, investors can benefit from hassle-free ownership while capitalizing on the property's strong rental demand and high appeal to discerning students.Don't miss this unparalleled opportunity to invest in a high-demand location! (id:61476)
46 Mill Lane
Clarington, Ontario
Welcome to 46 Mill Lane, situated on a spacious lot 79.99 ft x 139.70 ft close to schools, parks and grocery plaza. This fully finished ( over 2,600 of finished living space) 2-story home is a pride of ownership and has a great layout. Main floor presents a sizeable bedroom with 3 pc ( state-of-the-art) Ensuite and double door closet . This bedroom is exceptional for a senior parent or guests. As you enter the main door you will get into a warm and inviting living room with a gas fireplace and a big window overlooking a quiet Mill Lane. A spacious kitchen, with new SS appliances, overlooking the generous size breakfast area and has a back door which leads to a stone patio and expansive and fully fenced back yard. The backyard offers 2 garden sheds and play house, an above ground swimming pool to enjoy summer days and weekends with family and friends, lots of trees and a Gazebo. You also can find big double gates which is very convenient to bring a boat or trailer to the backyard. A dining room overlooks kitchen and has a staircase that leads to a basement family room. Main floor also offers a powder room. On the second floor you find three bedrooms, with closets and 4 pc truly beautifully finished washroom. Back to the basement family room where you can spend your evening in front of a real wood fireplace relaxing and resting with loved ones. Also, a yoga room/ exercise room, 2 pc powder room, great hobby room, and plenty of space in a storage room and two closets will add the final touch to this dream house. Take your opportunity to turn this house into your new HOME! (id:61476)
24 Worthington Drive
Clarington, Ontario
Spectacular, meticulously maintained, custom-built Andelwood masterpiece, nestled in the highly coveted Whitecliffe Neighbourhood of Courtice. This exceptional 4 bdrm residence backs onto a serene ravine, offering the peace and privacy of country living, while being minutes away from amenities. Easy access to both Hwy 401 & Hwy 418. Step inside and be greeted by a spacious foyer with tile flooring, setting the tone for the impressive design throughout. The grand great room boasts soaring cathedral ceiling, rich hardwood flooring, ambient pot lighting, and a cozy gas fireplace, perfect for gathering with friends & family. The heart of the home, the chef's kitchen, with granite countertops, abundant cabinetry, stainless steel appliances (including a gas cooktop and built-in oven), and a built-in work station, is as functional as it is gorgeous. Walk-out directly to the expansive deck, ideal for summer entertaining. Entertain in style in the formal dining rm, accentuated with crown moulding and hardwood floors. Find your productivity in the main floor office/den, complete with built-in shelving, a large sunlit window and hardwood flooring. The main floor primary suite is your own private retreat, featuring a walk-in closet, 4-pc ensuite with soaker tub, and private deck access where you can unwind in the hot tub under the stars. Upstairs you'll find 3 generously sized bdrms, each with walk-in closets, perfect for growing families or guests. The fully finished basement expands your living space offering a rec rm, games rm area, a custom-designed wet bar, media rm, a craft room, and a large workshop with ample storage. Additional highlights include dual garage entrances - one leading to the main floor laundry/mudroom and another directly to the basement. Enjoy your very private backyard, surrounded by mature trees. Walk out to the backyard to connect with the Farewell Creek Trail System. Move-in ready, this stunning home checks all the boxes. (id:61476)
26 Lipton Crescent
Whitby, Ontario
Stunning 4-bedroom, 2.5-bathroom home with picture perfect kitchen & backyard oasis! Situated on a premium 194 ft deep lot, this place has room to grow! Step inside the inviting bright entrance with new tiled flooring and luxury vinyl plank throughout the main level. Discover the brand-new custom kitchen featuring a sleek quartz waterfall island, perfect for entertaining, along with modern cabinetry, backsplash and high-end finishes with stainless steel appliances. The open concept layout is enhanced by updated light fixtures and pot lights with dimmers, allowing you to set the perfect ambiance. The interior has been freshly painted and features convenient main floor laundry with a gas dryer. The patio doors off the kitchen open up to your expansive backyard retreat, complete with a large deck and an above-ground pool perfect for summer gatherings and relaxation. Updates include newer roof & garage door (2022) driveway, composite front porch, interlock walkway, & pool liner (2020) and updated windows. Upstairs, you'll find four bedrooms, including a primary suite with a walk in closet and an ensuite bath. The finished lower level adds even more versatility to this fantastic home equipped with a bar, room for hosting and ample storage space. Plenty of parking in the double car garage and large driveway. Located in the sought after Pringle Creek neighborhood close to parks, top rated schools, and amenities. This home awaits its new owner that is ready to create lasting memories for years to come. (id:61476)
5 Whitbread Crescent
Ajax, Ontario
Introducing a stunning, fully renovated brick residence offering 4+2 bedrooms and 4 bathrooms. This bright and spacious home has undergone a comprehensive transformation, featuring gleaming hardwood floors throughout. The upgraded kitchen boasts stainless steel built-in appliances, a stylish backsplash, and an elegant double-door entry. Modernized staircases with metal railings add a contemporary touch. Each bathroom has been tastefully updated with quartz countertops. The finished basement provides a versatile recreation room, kitchenette, and two additional rooms, ideal for guests or a home office. Enhanced electrical systems and soaring 9-foot ceilings contribute to the home's appeal. Meticulously landscaped surroundings create an inviting outdoor space. Conveniently located within walking distance to schools, parks, Durham Transit, and golf courses, with easy access to Highways 401, 412, and 407. This move-in-ready home seamlessly blends comfort, style, and accessibility (id:61476)
1247 Graham Clapp Avenue
Oshawa, Ontario
Bring your offer! Lets make a deal! Discover your first dream home in Oshawa! This charming 4 bedroom detach almost 2800 sqft of finished space offers a rare 2 bedroom nanny suite with a private side entrance and a fully fenced backyard. Thanks to new CMHC rules, you can own this home with just an $85,000 down payment. Inside, you'll find soaring ceilings, stunning hardwood floors, and a striking circular staircase. The second floor features a convenient second floor laundry room and a luxurious primary bedroom ensuite, complete his and her closets, with an oval tub and a separate standing shower. Bathrooms are adorned with sophisticated stone countertops, while California shutters elegantly complement every window. The kitchen is a chef's delight, equipped with a stainless steel gas stove, sleek quartz countertops, and a versatile island for your culinary creations, which leads to a separate family room with gas fireplace. The professionally finished basement in-law suite boasts its own private side entrance, a full kitchenette, laundry facilities, a modern glass shower, quartz countertops, and large egress windows, an ideal setup for extended family or guests. Located in a welcoming, family-friendly neighborhood, this home is a short stroll to top-rated schools like Seneca Trail PS, Norman G PS, Bosco Catholic, Jeanne Sauvé French Immersion, and Maxwell Heights HS. The nearby Delpark Rec Centre offers incredible amenities, including a 4-pad arena, leisure pool with a lazy river and waterslide, fitness center, indoor walking track, outdoor accessible playground, splash pad, community garden, and pollinator garden. You'll also find branches of the OSCC55+ Oshawa Senior Community Centres and the Oshawa Public Libraries for a true community hub experience. Shopping is a breeze with The Smart Centre Plaza at Harmony and Taunton just a walk away, featuring family-friendly retailers like Walmart, Marshalls, HomeSense, SportChek, and Best Buy.2800 (id:61476)
88 Parnell Crescent
Whitby, Ontario
WELCOME HOME to 88 Parnell Cres! This fabulous Pringle Creek gem could be the one! Offering room for the entire family with a bright, main floor & a large family room with soaring ceilings. A formal living & dining room provide lots of room to entertain family & friends. The kitchen has a fabulous view of the walkout to the deck with your BBQ already hooked up for your convenience. All the bedrooms are bright & spacious so nobody will be arguing over who gets which room! With lots of renovations over the last 5 years, all you need to do is unpack & enjoy! The finished basement offers a wet bar, loads of storage & an extra bedroom & bathroom. Roof 10 yrs, Furnace 10 yrs, AC 8 yrs. New kitchen slider & some windows in the last 5 yrs. Kitchen renovated in 2020, 2 bathrooms renovated in 2020, Master bath & Hall bath approx 5 yrs, main floor stone tile 2020, deck off the kitchen, 10 yrs. Garage door opener 2yrs ** This is a linked property.** (id:61476)
8 Darryl Caswell Way
Clarington, Ontario
Situated in a very desirable North area of Bowmanville. This former Model Home is completely finished and meticulous! Close to schools, shopping, and affords easy access to Hwy 401,407, Hwy 2 and Hwy 115. There is a walkout from the kitchen to a 12 x 20 Ft Composite deck with a gazebo, fully fenced yard, 8 person hot tub, adjustable waterfall (over 20,000.00 NEW) This property must be seen to be appreciated! The garage has been converted for small business space, unique business opportunity for many uses. (id:61476)
147 Memory Lane
Brighton, Ontario
Multi-Family Potential! Main Floor 2 Bdrm In-Law Suite, Separate Entrance to BSMT! So many possibilities! This over 6000 Sqft bungalow is situated on an 1.15 acre waterfront lot that has approximately 180 feet of shoreline with panoramic views of Lake Ontario from Presqu'ile Point to Bald Head Island! 5 large Bdrms, 2 Full Kitchens, 5 bathrooms, Gorgeous Upper loft features a 2PC Ensuite W/O to 2nd Flr Deck overlooking the water! Just over 1hr to Toronto, 12 minutes to the Town of Brighton or 15 minutes to Trenton. You'll be neighbours to the renowned Presqu'ile Provincial Park & Barcovan Golf Club. **EXTRAS** Boat, Swim, Relax & Enjoy! Private escape, Just over 1hr from downtown Toronto! (id:61476)
146 Agnes Street
Oshawa, Ontario
WOW! This Gorgeous 2.5 Story Family Home In The Heart Of Oshawa Is Ready For You And Your Family! This Beautifully Renovated Home Boasts 4 Spacious Bedrooms And Is Designed For Modern Living. The Sun Filled, Open Concept Main Floor With 9 Foot Ceilings And Engineered White Oak Hardwood Flooring, Features Elegant Living And Dining Rooms Perfect For Entertaining And Cozying Up To The Fireplace For Those Quiet Nights. This Completely Updated Modern Chef's Kitchen Features A Stylish Backsplash With A Quartz Countertop And Modern Stainless Steel Appliances, Ideal For Culinary Enthusiasts. The Second Floor Has Two Generous Bedrooms, Engineered Oak Hardwood Flooring, Laundry And A Large And Stylish 5 Piece Bathroom That Features A Double Sink Vanity, A Spacious Walk-In Shower, Heated Floors And A Large And Relaxing Claw Foot Tub. All 4 Bathrooms Have Been Renovated In An Elegant Style. The Dining Room Has A Convenient Walkout To A Recently Built Deck, Overlooking the Spacious Fenced In Yard With Interlocking Stone, Creating An Oasis For Outdoor Enjoyment And Relaxation. There Have Been Numerous Updates To This Home Like Windows(2024), Furnace(2024), Electrical Panel(2025), Water Heater(2022), Fence(2021), Deck(2021), Engineered White Oak Hardwood Flooring(2023) And So Much More. This Home Is Styled Perfectly For All Families And Filled With A Perfect Blend Of Style, Comfort And Functionality!! Close To Schools, Parks, Trails, Hospital, Restaurants, Downtown and Shopping. A Must See! Not To Be Missed! (id:61476)
2606 - 1435 Celebration Drive
Pickering, Ontario
Welcome to this bright/stunning, Brand new, High Floor never-lived-in unit, East facing, Enjoy Breathtaking Unobstructed View of Lake Ontario from your oversized balcony perfect for relaxing or entertainment, This bright and spacious 1 Bedroom + 1 Den, 1 Bath, With conveniently located 1 Locker and 1 Parking Underground, offers a perfect blend of comfort and modern living, Ideal for professionals, first time buyers, small families, or anyone looking for a stylish home. The open-concept living space features large windows that flood the unit with natural light, creating a warm and inviting atmosphere. The den provides a flexible area perfect for a home office or additional storage. Located in a brand-new, high-demand building, residents will have access to an array of top-tier amenities, including a state-of-the-art fitness center, rooftop terrace, party room, 24-hour concierge, and more. Walking distance to Go Station, With easy access to major highways, transit, shopping, dining, and recreational areas, and a 5 minutes drive to Ontario Power Generation Office, this property offers the ultimate in convenience and lifestyle. Your Dream Home Awaits, Don't miss out on the opportunity to own this stylish, modern, bright, beautiful unit. (id:61476)
2079 Hallandale Street
Oshawa, Ontario
This stunning two-story, full-brick home spans approximately 2,500 sq ft and showcases four spacious bedrooms and three beautifully designed bathrooms. The open-concept layout is anchored by a grand foyer with an elegant archway, leading to a luxurious living room featuring a striking custom TV wall that elevates the home's sophisticated style.High-end hardwood flooring flows seamlessly throughout the main level and upper hallway, enhancing the modern and luxurious feel. The gourmet kitchen is a true showstopper, featuring a waterfall-style quartz island, sleek backsplash, custom cabinetry, and top-of-the-line built-in appliances, including a gas burner.The home is thoughtfully appointed with smart technology, allowing you to control pot lights and elegant fixtures remotely for ultimate convenience. Modern, remote-controlled blinds are seamlessly integrated into the design, perfectly complementing the flooring and completing the polished, contemporary aesthetic.Approximately $130,000 has been invested in upgrades $80,000 spent after purchase and $50,000 in builder enhancements making this home a true example of luxury and modern living at its finest.Ideally located, residents enjoy convenient access to grocery stores, schools, universities, libraries, and shopping malls, offering the perfect blend of style, comfort, and practicality.(Feature sheet attached for reference.) (id:61476)













