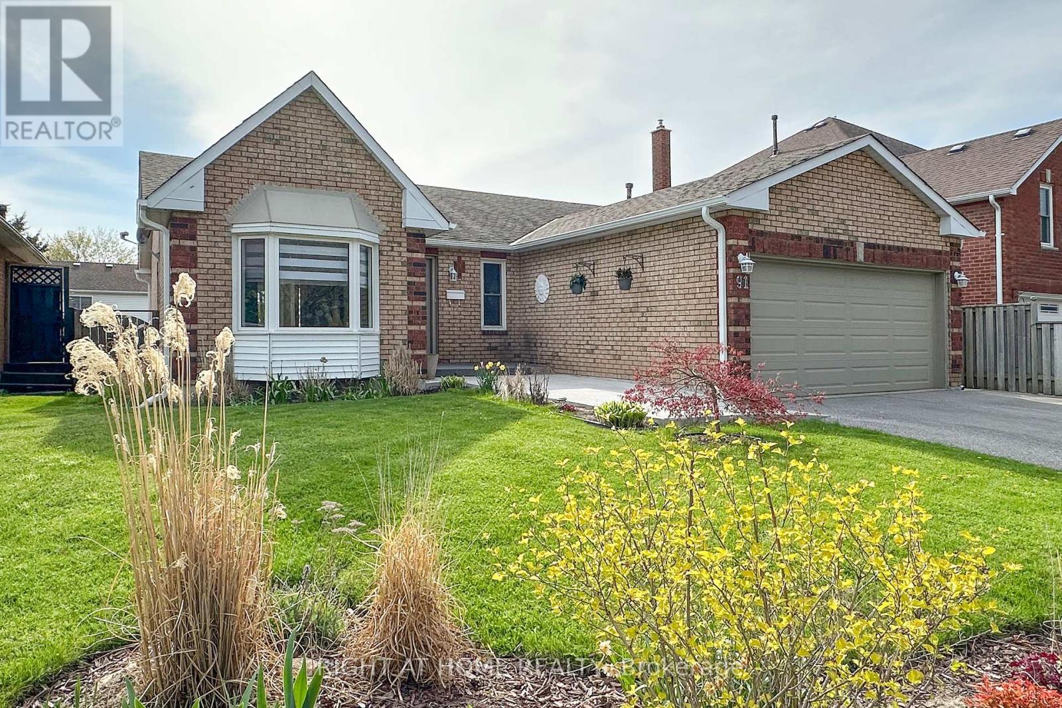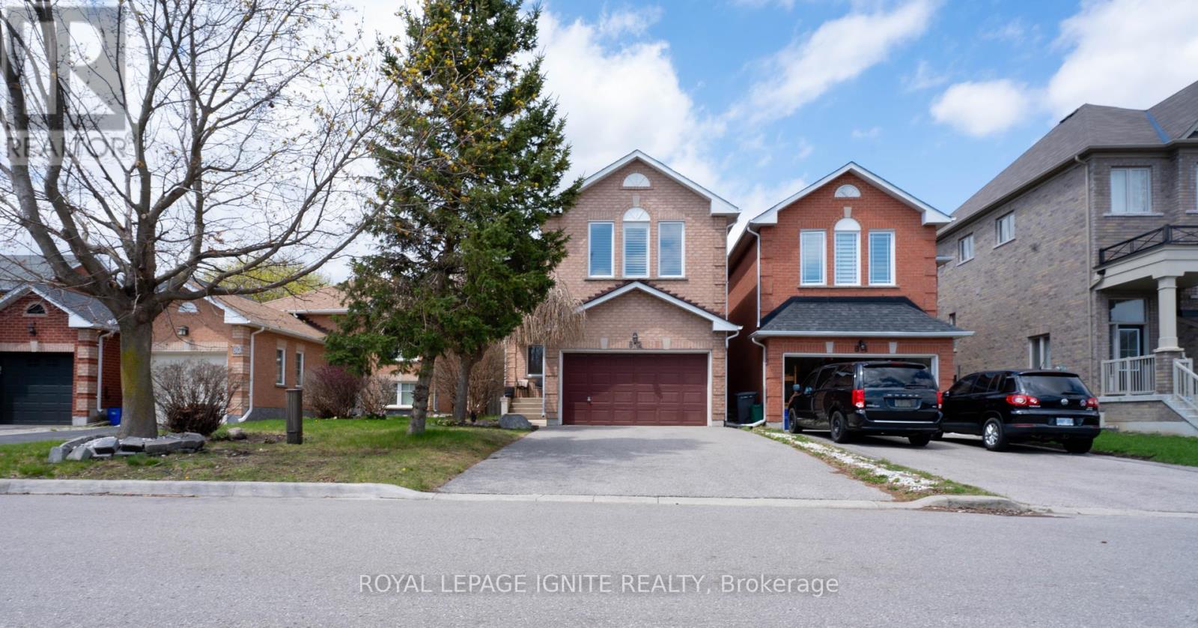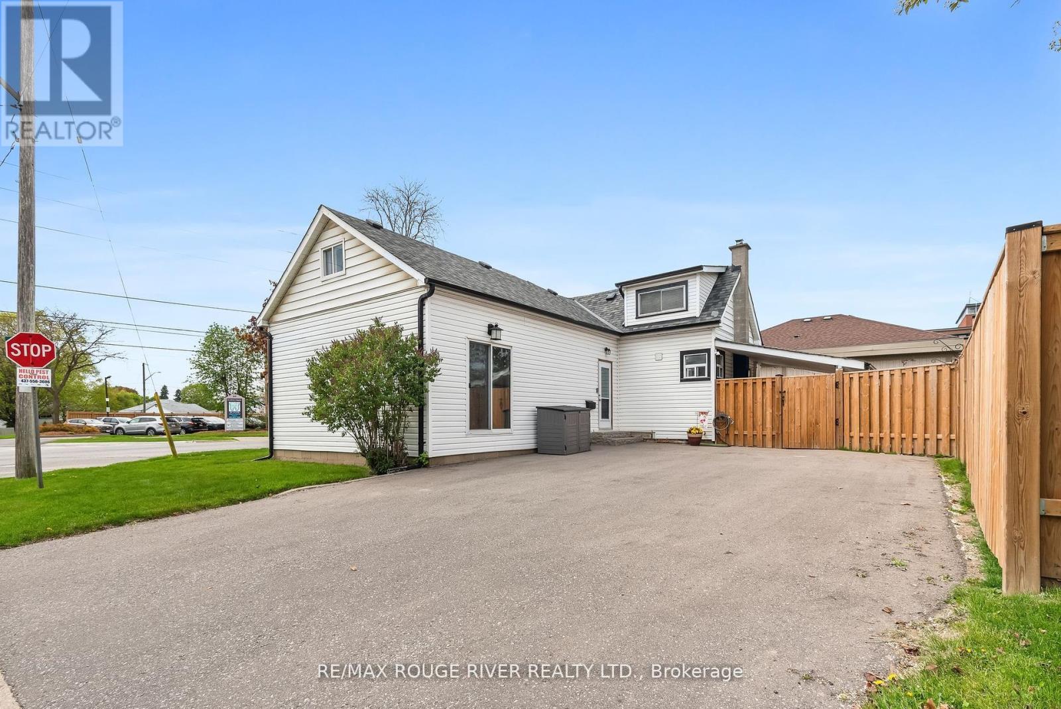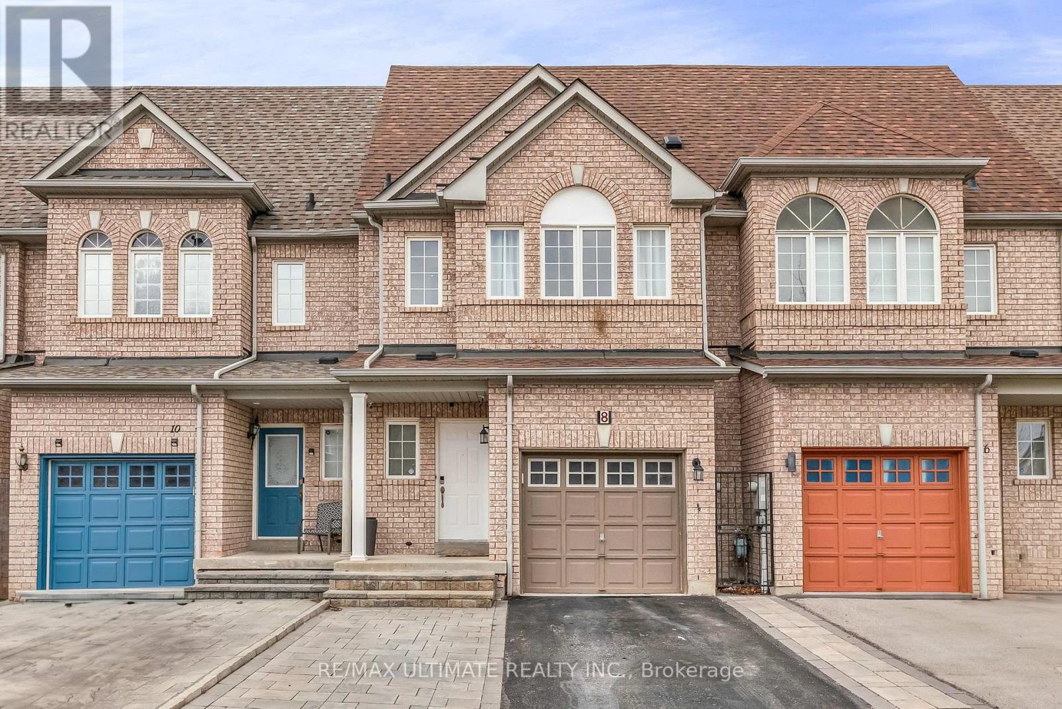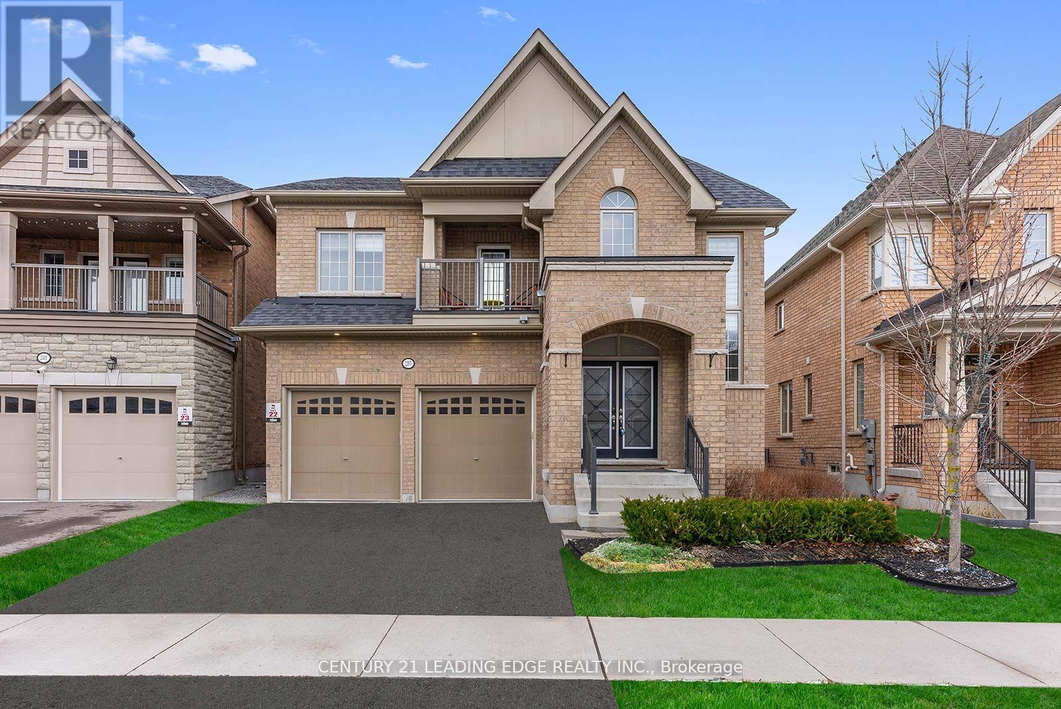761 Krosno Boulevard
Pickering, Ontario
* Updated 3 + 2 Bedroom Bungalow on a 55 Ft Lot in Sought After Neighbourhood of Bay Ridge * Laminate Floors on Main Floors & Basement * Pot lights * Kitchen With Quartz Counters * Separate Entrance To Basement Apartment With 2 Bedrooms, Rec Room, Family, Kitchen & Dining * 7 Car Parking * Lots of Natural Light * Front Walkway & Back Patio Interlocked * Close to Frenchman Bay, Hwy 401, Pickering Town Centre, Go Station, Shops & More * Basement Rec Room Is Being Used By Owners Upstairs* Roof (5 Yrs) * Windows (10 Yrs) * Furnace & A/C (15 Yrs) (id:61476)
91 Foster Creek Drive N
Clarington, Ontario
Newcastle's Beautiful 3 + 2 Bedroom Bungalow, Freshly Painted Throughout, Has It All. Kitchen Boasts Quartz Countertops, Undermount Dble Sink, Vinyl Flooring Open Concept Into Family Room With Mantle & Gas Fireplace And Walkout To A Deck. Livingroom And Dining Room Have Large Bay Window & Lge Window In Separate Dining Room With Wood Floors Thruout. Big Primary Bedroom Has A Lge Walk-In Closet and 4pc Ensuite With Jacuzzi Tub. Mirrored Closet In The 3rd Bedroom. The Huge L-Shaped Rec Room (9.32 meters) Is Finished And Ready To Be A Family's Fun Spot, A Wet Bar With Fridge and Double Sink And An Egress Window Add To The Possibility Of This Fun Rec Room. The 4th And 5th Bedrooms And A 3 Pce Bath Round Out This Amazing Home In Newcastle. Open House Sun June 8th 2-4pm. Come And See This Beauty!!!!! (id:61476)
735 Tennyson Avenue
Oshawa, Ontario
Updated All Brick Bungalow with Modern Finishes In All Rooms. Located In A Family Friendly Neighbourhood. Ample Parking On Driveway. Situated on 62.75 x 111.65 Lot With Large Backyard. Open Concept Layout With Large Windows Making Home Bright And Spcaious. Many Ameneties Close By. (id:61476)
1507 - 1235 Bayly Street
Pickering, Ontario
Welcome Home To San Francisco By The Bay. Luxurious & Refined 1 Bedroom Suite & One Full Bathrooms W/ Beautiful Panoramic Sunset Views & Plenty Of Natural Light. Stylish Open Concept Layout, Ensuite Laundry, Laminate Flooring Throughout, Granite Counter Top, All S/S Appliances & Many More. 24Hr Security, Gym, Pool, Party Room, Rooftop Deck. Walking Distance To Go Station & Pickering Town Centre. Waterfront, Parks, Grocery stores & Restaurants. All window Coverings, Light Fixtures, Fridge, Stove, Built-In-Dishwasher, Microwave, Clothes Washer & Dryer. (id:61476)
15 Annable Lane
Ajax, Ontario
Location! Location! Location! Lovely 3 bedroom, 3 Washroom townhouse located minutes from the lake of Ontario and twin trails with a Walk out basement. Highly sought-after community with numerous upgrades. Large window With a 9ft cellings and an open concept design. Excellent property for first time buyer and investment opportunity. only minutes from all Amenities including Ajax Go station, lake, Hwy 401 A1 salem Durham Transit, School, Hospital and shopping center. Seller applied for Status Certificate. (id:61476)
1742 Pebblestone Road
Clarington, Ontario
Nestled on a beautifully landscaped 0.86-acre lot, this charming ranch bungalow with a 2nd suite blends privacy, charm, & flexibility. The custom armour stone deck offers a serene setting for entertaining or unwinding, while a heated 1,000 sq ft workshop adds incredible value for hobbyists, business owners, or rental income. Step inside & be immediately greeted by a bright, inviting foyer that opens into a beautifully updated interior, where natural light pours through large windows framing views of the lush, private lot. The spacious living room offers an elegant gathering space with timeless hardwood flooring & a cozy fireplace, while the open-concept kitchen completely renovated in 2019features high-end finishes, a stunning centre island, ceiling pot lights, & seamless flow into the breakfast and dining areas. Ideal for everyday living & entertaining alike, this home also boasts main-floor laundry for added convenience. The primary bdrm offers a peaceful retreat with a w/o to a balcony & a luxurious renovated 4-piece ensuite (2023) features a walk-in shower, heated flooring & a dual-sink vanity. Two additional bedrooms include one with rare His and Hers closets, while a fully renovated 5-pc bthrm (2023) offers a new dual-sink vanity. Ceramic tile elevates the bathrooms & kitchen, with hrdwd throughout the remaining rooms upstairs combining functionality & warmth. The finished lower level includes a warm family rm with a gas fireplace, a large rec room with a billiards table, and two storage/utility rooms. A private suite offers a full kitchen, living room with walkout, bedroom, 4-pc bath, and more storage perfect for multi-gen living or rental potential. With two newly paved driveways (2024), mature trees, and professionally designed gardens (2019) create a park-like setting just minutes from the 401, 407, & 418. Walk to local schools & enjoy quick access to shopping and conveniences. Property is being sold as a single family residence. (id:61476)
82 Elephant Hill Drive
Clarington, Ontario
Charming, Well-Maintained Family Home. This beautiful 3-bedroom home sits on a spacious lot and offers a fully fenced backyard with a hot tub perfect for relaxing and entertaining, with no rear neighbours for added privacy. Inside, you'll find a large family room, a generous primary bedroom with a walk-in closet, and a 4-piece ensuite bath. Ideally located close to schools, shopping, and all amenities is a fantastic opportunity in a prime neighbourhood! ** This is a linked property.** (id:61476)
61 Liberty Street S
Clarington, Ontario
This beautifully maintained home is the perfect fit whether you're just starting out or looking to simplify life in comfort and style. Situated on a spacious corner lot in a desirable Bowmanville neighbourhood, this property offers thoughtful upgrades, great functionality, and inviting outdoor space. Major updates have already been taken care of, including: a modern kitchen (2023), two stylish bathrooms (2023), updated flooring in the kitchen and bathrooms (2023), roof shingles (2020), new fencing (2022), furnace and A/C (2024) and energy-efficient spray foam insulation in both the basement and attic (2020).The driveway is conveniently located on Jane Street for easy access, and the fully fenced backyard features a private patio, perennial gardens, and a powered workshop/mancave perfect for hobbies, storage, or projects. Inside, the open-concept main floor is bright and welcoming, with the updated kitchen offering sleek finishes and a breakfast bar that flows into the dining and living areas ideal for entertaining or relaxing. The oversized main floor primary bedroom features a private 4-piece ensuite, while two more bedrooms upstairs offer space for family, guests, or a home office. The lower level provides additional finished space that can easily serve as a rec room, play area, or extra storage. Located just minutes from the hospital, charming downtown Bowmanville, and Highway 401, this move-in ready home delivers low-maintenance living in a warm and convenient community. (id:61476)
8 Dooley Crescent
Ajax, Ontario
This spacious, sun-filled townhome offers modern elegance with an open concept layout. The kitchen features S.S. appliances, quartz countertops and ample cabinet space. A cozy family room is perfect for movie nights or entertaining, as it leads to your beautiful deck in your completely private fenced backyard. Upstairs are three large bedrooms with ample closet space and lots of Natural light. The Primary suite offers a custom walk-in closet and a luxurious suite. In the basement, you will find a fully self-contained one-bedroom apartment great to generate rental income, or as a multi-generational home/in-law suite. To top it all off, this home is conveniently located to all major shopping, recreation, top schools and all major highways. A must-see!!! (id:61476)
2397 Dress Circle Crescent E
Oshawa, Ontario
Step Into Luxury With This Exceptional Executive All Brick Home With Over 3000 sq ft, Nestled In The Highly Sought-After Windfields Community, Where Every Detail Reflects Unparalleled Craftsmanship & Contemporary Style And $$$$ Spent On Upgrades. Upon Entering, You Are Greeted By A Grand Foyer, Complemented By Rich Hardwood Floors That Adorn The Main Floor & Upper Hallway. The Heart Of This Home Is In The Gourmet Kitchen, Designed For Both The Culinary Enthusiast & The Social Host. A Sizeable Island Takes Center Stage Amid Black S/S Appliances & Lustrous Quartz Countertops, While The Eat-In Area Offers A Cozy Nook For Morning Coffee Or Informal Meals. Flowing Effortlessly From The Kitchen, The Family Room Offers A Grand Canvas For Entertainment Or Tranquil Relaxation. The 2nd Floor Offers 4 Generous Bedrooms, Each Featuring Custom Closet Organizers & A Harmonious Blend Of Style & Functionality. The Primary Retreat Comes With His/Hers Custom Closet Organizers & A Spa-Like 6pc Ensuite. Extras: With A Separate Side Entrance To The Basement, This Home Offers The Potential For A Self-Contained In-Law Or Nanny Suite And Is Minute For Costco, A New Shopping Plaza, Parks, Hwy 407, Hwy 412, Lakeridge Hospital, Tech University, and Durham College. This Home Offers A Blend Of Luxury And Convenience. Don't Miss Your Opportunity To Make This Your Next Home. (id:61476)
78 Bramley Street S
Port Hope, Ontario
A classic century Victorian Cottage located in desirable "Englishtown", walking distance to Port Hope's historic downtown. A beautifully renovated home with dark oak hardwood flooring, crown mouldings throughout, a custom kitchen with granite counters and formal dining area with built-in cupboards. The primary bedroom has a gorgeous ensuite featuring a Carrera marble walk-in shower. A sunroom/2nd bedroom and walk out from the kitchen to a screened porch, a deck, a large beautifully landscaped, fenced yard with a new pergola and brand new garage. (id:61476)
49 Mackenzie John Crescent
Brighton, Ontario
McDonald Homes is pleased to announce new quality homes with competitive Phase 1 pricing here at Brighton Meadows! This Merlin model is a 1399 sq.ft 2 bedroom, 2 bath semi detached home featuring high quality laminate or luxury vinyl plank flooring, custom kitchen with peninsula, pantry and walkout to back deck, primary bedroom with ensuite and double closets, main floor laundry, and vaulted ceiling in great room. Economical forced air gas, central air, and an HRV for healthy living. These turn key houses come with an attached single car garage with inside entry and sodded yard plus 7 year Tarion Warranty. Located within 5 mins from Presquile Provincial Park and downtown Brighton, 10 mins or less to 401. Customization is possible. (id:61476)



