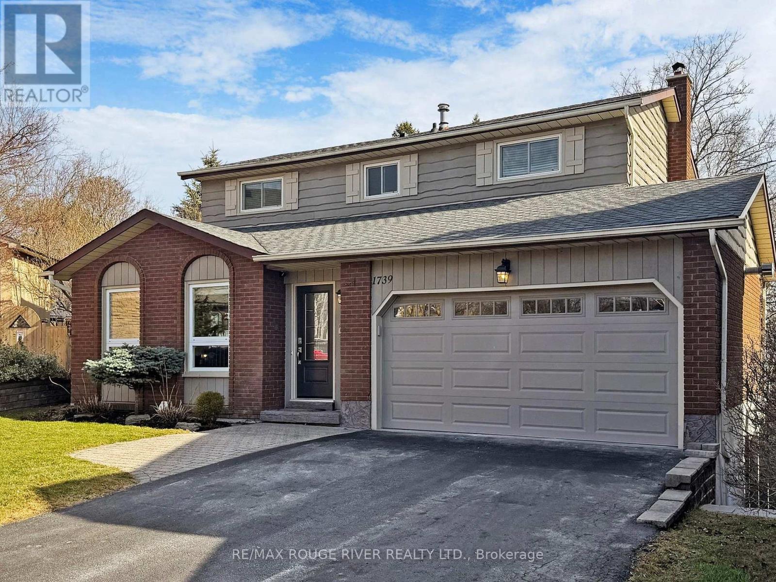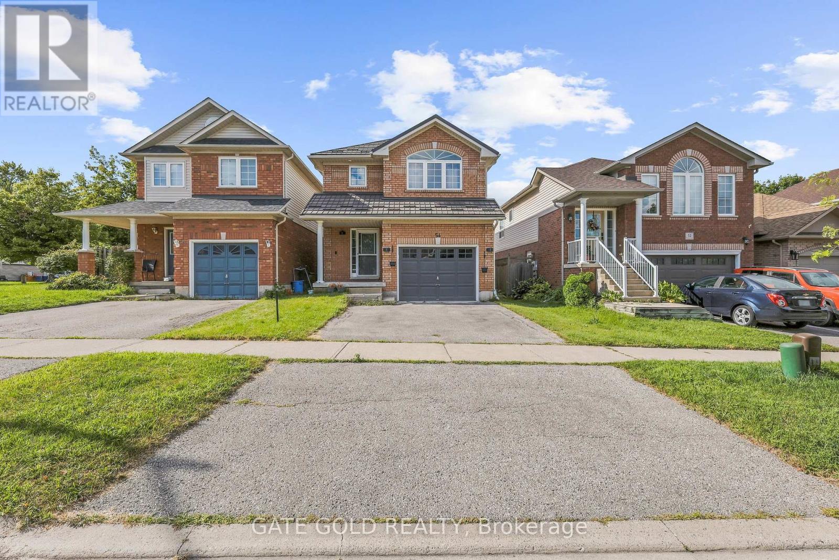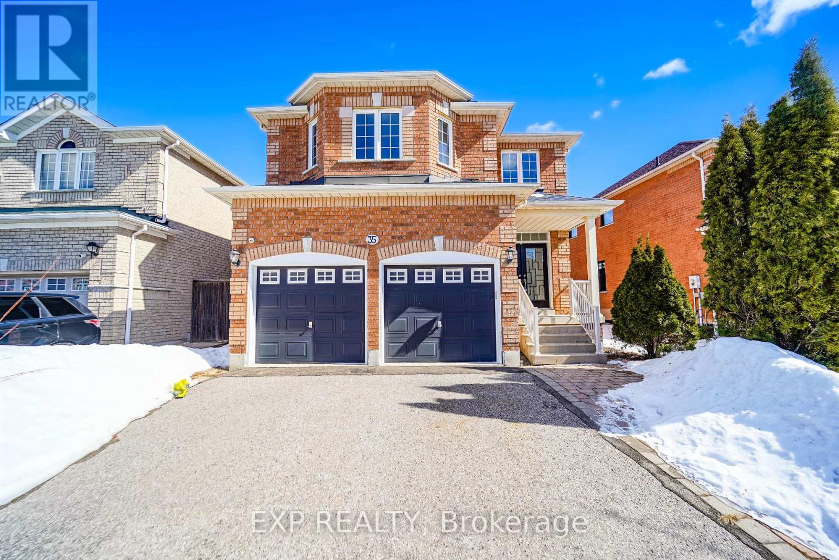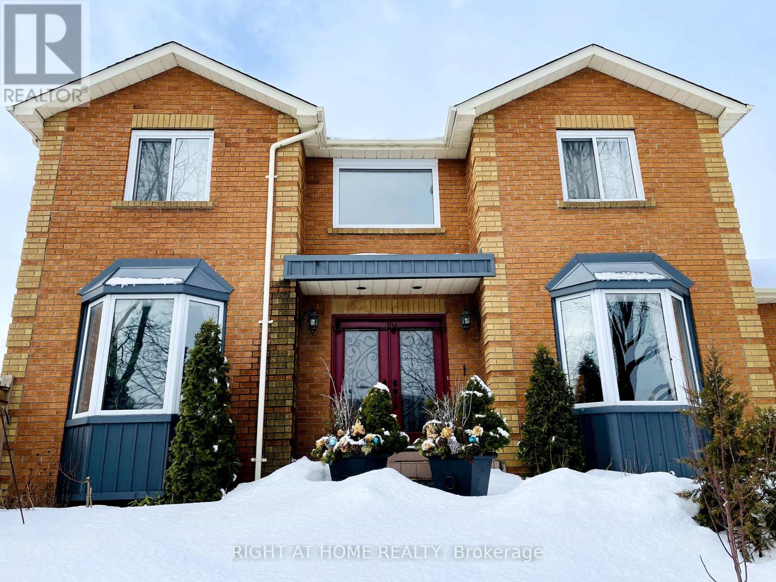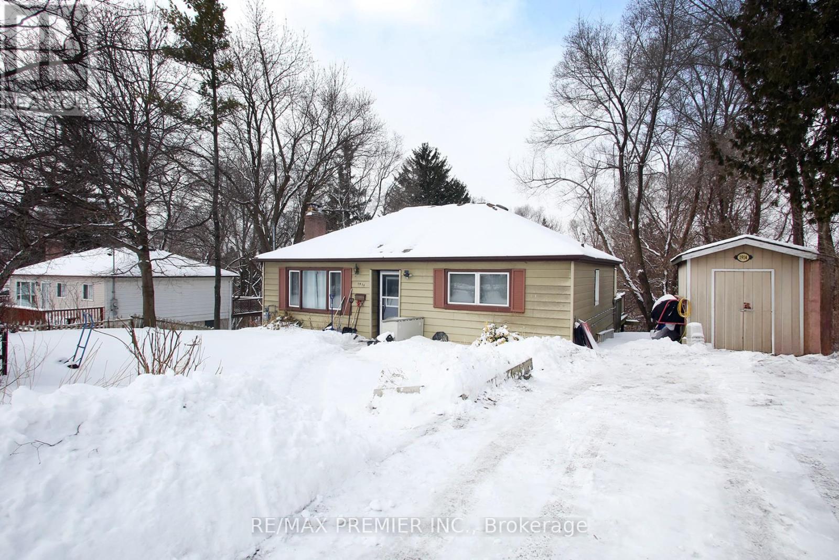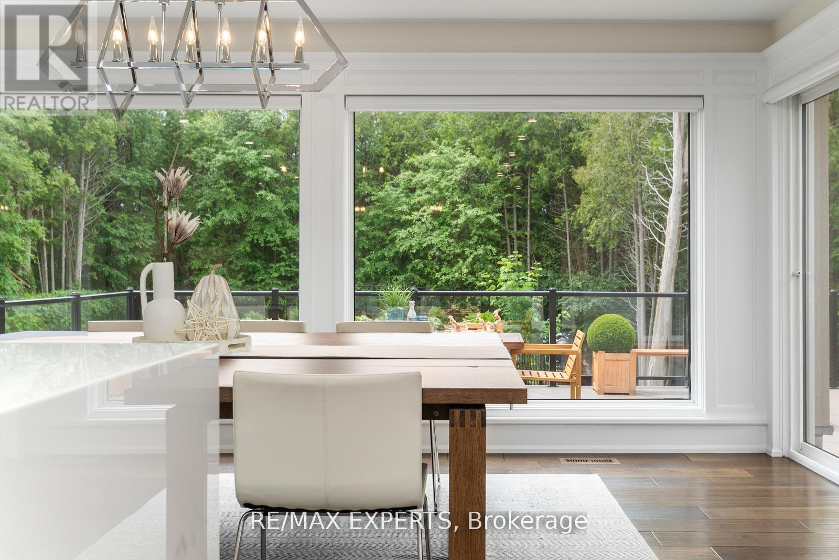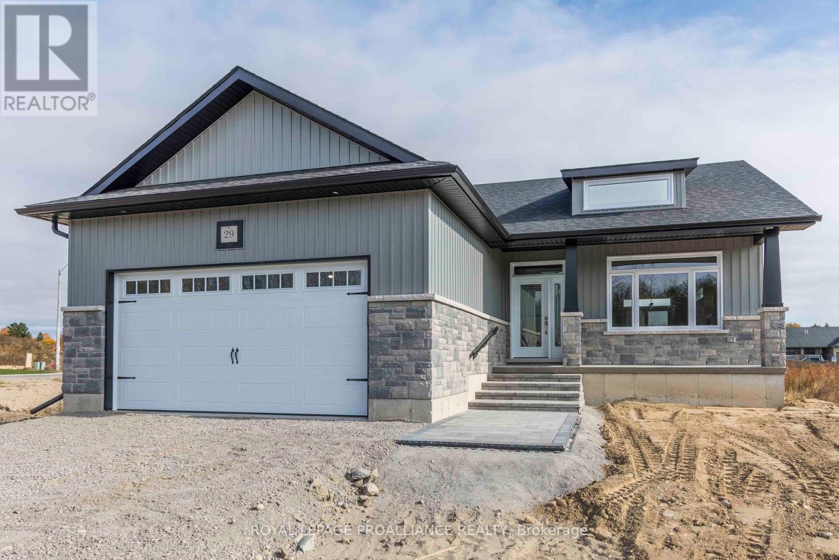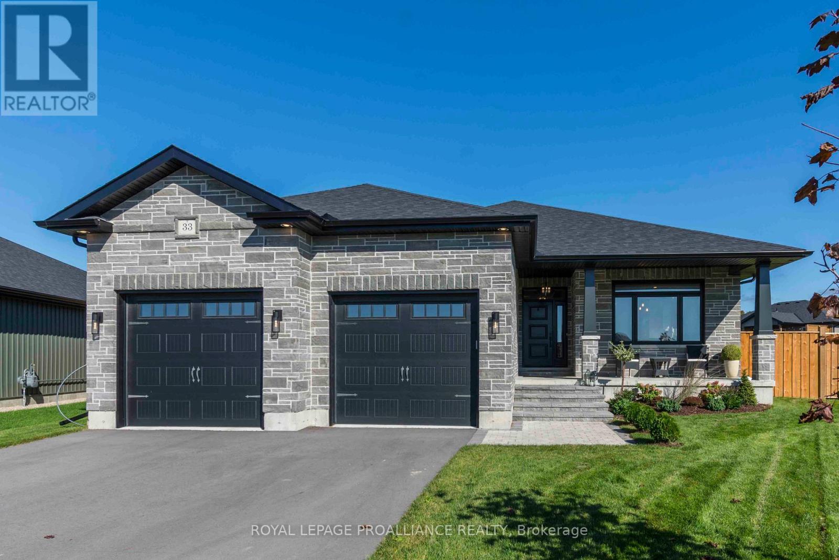1739 Ada Court
Pickering, Ontario
OPPORTUNITY Knocks! Nestled on a peaceful child friendly court in a desirable location, 1739 Ada Court offers a wonderful blend of comfort, functionality, and updates. This charming 2-story home features 4+1 bedrooms, 3 bathrooms, and a bright, open main floor, perfect for family living and entertaining. Freshly painted throughout Step inside to discover a welcoming living room that flows seamlessly into the dining area, creating an ideal space for gatherings. The updated kitchen boasts new quartz countertops and is designed for both style and efficiency. A few steps down, the spacious family room provides a cozy retreat with large windows overlooking the pie-shaped backyard. Upstairs, you'll find comfortable bedrooms, including a primary bedroom with a walk-in closet. The upper level also features an updated 4-piece bathroom. The finished basement expands the living space with a recreation room featuring a wet bar and an additional bedroom. The garage is heated and suited for any hobbyist. Enjoy the outdoors in this private backyard, accessible from the family room's walk-out deck and the walk-out basement. The home faces north, allowing the kitchen and family room to bask in the warmth of south-facing sunlight. Located close to schools, parks, and shopping plazas, this home offers convenience and a family-friendly Court location. Pride of Ownership. (id:61476)
255 Windsor Street
Oshawa, Ontario
Beautifully Updated 3 Bedroom Bungalow W/Full Block Detached Garage Complete W/Hydro & Attached Workshop. Updated Eat-In Kitchen w/ Quartz counters, breakfast bar, pot lights, Stainless Steel Appliances (2021) & Colour Changing Under Cabinet Lights (Gas Hookup), Bright Living Room w/ New Windows & Motorized Smart Roller Shades. Walkout From 3rd Bedroom To Deck Overlooking Large, Private & Fully Fenced Yard. Separate Entrance To The Spacious Finished Basement Perfect For Entertaining and Allows Potential For An Additional Bedroom/Nanny Suite. New Lower Level 3Pc w/ Glass Shower & Quartz Vanity (2022). Other upgrades include: Roof w/ Transferable Warranty (2022), Main Bath (2022), Garage Roof (2024), Basement Floors/Pot Lights (2021), Steel Front Door (2022), Vinyl Railing Front Porch (2023), Main Floor Windows (2022), Pressure Treated / Cedar Deck (2024). Great location close to top amenities, transit, scenic parks, golf course and just steps to Clara Hughs Public School. (id:61476)
54 Marchwood Crescent
Clarington, Ontario
For Sale is a Fully Renovated Home with a The Perfect Blend Of Style & Comfort which Features Living Room W/ It's Open-Concept Layout & Stunning Gas Fireplace, The Dining Room Overlooks The Fully Fenced Backyard W/Raised Garden, Completely Renovated Gourmet Kitchen w/ A Massive Island W/Seating, Quartz Counters, Marble Backsplash, ss appliances - Or Bring The Party Outside - Back Deck Is The Ideal Setting For A Summer Bbq! The Primary Bedroom Is A Serene Oasis & Features W/I Closet & Reno'd 4-Pc Ensuite! 3 Additional Generous Bedrooms Upstairs & Another Beautifully Updated 4-Pc Bath. The Basement Is completely finished w/Full 3 pc Bathroom, Wet Bar W/Built-In Keg Fridge/Taps, Den & Built-In Shelving/Surround That Can Accommodate A Large Tv Making It The Optimal Spot To Host Movie Nights!-The Perfect Place To Entertain Your Guests! ** This is a linked property.** (id:61476)
Lot 8 Inverlynn Way
Whitby, Ontario
*The Deverell* **MOVE IN READY!!** *ELEVATOR* DeNoble Homes award winning design + finishes! 4,316sqft above grade. The features start @ the front door and garage - featuring a costco door! The generous foyer with custom built ins leads past a glass feature staircase + powder room into an open concept family room + Exclusive Wolstencroft Kitchen. Crown mouldings, waffle ceilings, pull outs, slow close, under valance lighting, walk in pantry with costco door to garage. These are just some of the words to describe this CHEF STYLE Kitchen that includes an oversized fridge/freezer, Wolf Stove & top of the line Miele dishwasher! Take the stairs or use the elevator to view the second floor. The laundry room is a feature work space equipped with Washer & dryer while being centrally located within the home. This floor also features 2 huge bedrooms, 2 full bathrooms, more custom cabinetry with a large media/games room beverage centre - walk out to a west facing balcony for your morning coffee. Moving on up to the third floor you will think you are in a penthouse hotel suite. The whole third floor is designed for you the "owner". An extra large primary bedroom, huge master ensuite with gas fireplace, decadent features and finishes. Steps away from an extravagant custom designed walk-in closet/dressing room! There's no need to leave this floor as it has its own living entertainment - office space/beverage centre and balcony. This home can only be appreciated by coming to personally view and the experience the volume of 10ft ceilings, 8 ft doors, the hardwood, lights and Fine Fit + Finishes! (id:61476)
121 - 2500 Hill Rise Court
Oshawa, Ontario
Welcome To This End Unit Condo Townhome With Good Natural Sunlight. Located Close To Durham College And Uoit, Just Minutes To The 407 East Extension, Access Built-In Garage. The Main Floor Offers A Large Open Concept Kitchen Island, Stainless Steel Appliances (Fridge Stove, Dish Washer), Large Windows And 2 Piece Bathroom, W/O To Patio. Upper Level Has Two Bedrooms, As Well As A Separate Laundry Room Which Includes A Stacked Washer And Dryer. Condo Fees $364.13/Month Covers Snow Removal, Grass maintenance, Window Cleaning, Garbage P/U. Managed By Condo Corp. (id:61476)
506 Rossland Road W
Ajax, Ontario
Welcome To This Remarkable Forest Town Home On Duffin's Creek Forest In Northwest Ajax, This Home Features A Gorgeous Chef Inspired Kitchen With Granite Counter Tops, Backsplash, Stainless Steel Appliances, W/ Walkout To Balcony, Extra Surface Parking Spot #42. Only 42 Homes Built On This Gorgeous Community. Minute Walk To Devonside Park. Close To Alexander Graham Bell Public School, Pickering High School, And St. Patrick Catholic School. Bought From Builder With Lots Of Upgrades. Finished W/O Bsmt With Kitchenette And 3 Pc Ensuite. (id:61476)
35 Ball Crescent
Whitby, Ontario
Great double garage detached home located in Williamsburg community. One of the best layouts in the neighborhood! Elegantly finished kitchen with S/S Apps & well maintained granite countertops. Newly upgraded hardwood floor & tile floor throughout. 4Pc ensuite w/granite counters & double closets in master. Bedrooms have large closets & lots of functional space. Professional finished basement. Close to Rocketship Park & Splashpad, minutes from Durham's top Schools & shopping plaza. (id:61476)
Lot 13 Inverlynn Way
Whitby, Ontario
Turn Key - Move-in ready! Award Winning builder! *Elevator* Another Inverlynn Model - THE JALNA! Secure Gated Community...Only 14 Lots on a dead end enclave. This Particular lot has a multimillion dollar view facing due West down the River. Two balcony's and 2 car garage with extra high ceilings. Perfect for the growing family and the in laws to be comfortably housed as visitors or on a permanent basis! The Main floor features 10ft high ceilings, an entertainers chef kitchen, custom Wolstencroft kitchen cabinetry, Quartz waterfall counter top & pantry. Open concept space flows into a generous family room & eating area. The second floor boasts a laundry room, loft/family room & 2 bedrooms with their own private ensuites & Walk-In closets. Front bedroom complete with a beautiful balcony with unobstructed glass panels. The third features 2 primary bedrooms with their own private ensuites & a private office overlooking Lynde Creek & Ravine. The view from this second balcony is outstanding! Note: Elevator is standard with an elevator door to the garage for extra service! (id:61476)
48 Lovegrove Lane
Ajax, Ontario
Perfect for First-Time Buyers, Globetrotters, or Those Downsizing. This Bright And Spacious 2 Bed 2 Bath Condo Is In A Prime Location Minutes From The 401 On Ramp, Shopping, Transit, Dining, Casino, Lifetime Fitness and Schools. Enjoy the Convenience of In-Home Laundry, Extra Storage & a Private Garage Parking Spot! (id:61476)
Lot 4 Inverlynn Way
Whitby, Ontario
Presenting the McGillivray on lot #4. Turn Key - Move-in ready! Award Winning builder! MODEL HOME - Loaded with upgrades... 2,701sqft + fully finished basement with coffee bar, sink, beverage fridge, 3pc bath & large shower. Downtown Whitby - exclusive gated community. Located within a great neighbourhood and school district on Lynde Creek. Brick & stone - modern design. 10ft Ceilings, Hardwood Floors, Pot Lights, Designer Custom Cabinetry throughout! ELEVATOR!! 2 laundry rooms - Hot Water on demand. Only 14 lots in a secure gated community. Note: full appliance package for basement coffee bar and main floor kitchen. DeNoble homes built custom fit and finish. East facing backyard - Sunrise. West facing front yard - Sunsets. Full Osso Electric Lighting Package for Entire Home Includes: Potlights throughout, Feature Pendants, Wall Sconces, Chandeliers. (id:61476)
1055 Reflection Place
Pickering, Ontario
Welcome To **1055 Reflection Pl**! A Stunning **Three-story End-unit Freehold Townhouse** Without Any POTL Fee! Located In The Rapidly Developing Area Of Pickering! This Beautifully Designed Home Boasts Abundant Natural Light From Windows On Two Sides! Creating A Warm And Inviting Atmosphere Throughout! It Offers the perfect space for **first-time buyers or small families**.!The Open-concept Living And Dining Areas Provide A Comfortable And Functional Space For Everyday Living And Entertaining! Enjoy The Convenience Of **Parking For Three Vehicles**, A Rare Find In Townhouse Living! Desirable Neighbourhood With Easy Access To Schools, Parks, Shopping, And Major Highway! Should Be A Fantastic Opportunity You Don't Want To Miss! (id:61476)
1689 Major Oaks Road
Pickering, Ontario
Nestled on a prime corner lot, this home boasts a special blend of privacy and unparalleled curb appeal . With the expansive space afforded by its corner location, this property provides a sense of seclusion and tranquility not found in typical homes. A gardener's delight, enjoy a 4 season garden that features beautiful plants and blooms throughout spring, summer, fall and winter. Walk into a spacious foyer with 2 storey high ceiling beaming with light from the window above and the double entry door with iron design glass inserts. Filled with natural light, this home boasts of hardwood flooring throughout, an open concept layout that flows seamlessly from the formal dining room to the formal living room onto the family, breakfast area, kitchen and convenient laundry. Through a sliding door from the family room, walk to the deck and pool where you can enjoy alfresco dining while delighting in the cool water of the above ground swimming pool. An elegant staircase wraps around from the second floor to the basement that is perfect as an in-law suite that features 2 bedrooms, a 4 piece bathroom and a spacious multi purpose room great as haven for the in-laws, an office or an entertainment centre for the whole family. A 200 amp electrical panel that is capable of supporting the installation of an electric vehicle charger, cost saving high efficiency furnace. For your convenience, you are walking distance to Smart Centre in Brock Rd. It is also a short drive to 401 and Go Station. (id:61476)
1914 Liverpool Road
Pickering, Ontario
Conveniently located in central Pickering. This property is a move-in ready home with recent, fully - renovated main floor. All new electrical, plumbing, insulation, drywall. Well designed open-concept kitchen with pot lights, huge centre island, backsplash, S/s appliances. Lots and lots of storage, waterproof vinyl flooring, space saving pocket doors, French doors, crown mouldings throughout. Huge deck off kitchen overlooks sprawling private backyard. Potential for basement apartment or in-law suite, with 3pc bath, walk-out to garden. Above ground windows, high ceilings. 3 garden sheds provide extra storage. Close to shops, restaurants, schools. Hwy 401. (id:61476)
251 Sherwood Court
Oshawa, Ontario
Breathtakingly Modern 2-Storey Home on Oshawa's Most Coveted Court! Huge Lot w' picturesque views backing onto ravine & Oshawa Creek. Completely renovated & redesigned, 4+1 Bdrms, 4 Baths boasting over 2400 SqFt of living space. Discover luxury designs & meticulous finishes w' an abundance of natural light featuring porcelain & oak wide plank hardwood flooring, solid core doors, custom millwork, wainscotting, crown moulding w' built-in LED lighting & Bamboo feature walls in living &main foyer. This custom gourmet style kitchen is ready for entertaining feat porcelain countertops/backsplash, custom coffee/wine station adding a touch of elegance & durability, oversized islands, luxury integrated Wolf 6-buner gas stove/range, speed oven/microwave & Frigidaire professional chef fridge. Experience tranquil living as you dine w' expansive floor to ceiling windows, stepping out to your wrap-around terrace, complete w' hot tub & inground pool, a private serene outdoor space for relaxation. **EXTRAS** Primary feat oversized 5pc ensuite, porcelain tile, free-standing bath, double sink vanity, w/o balcony and w/i closet. Newly Landscaped W' Stone, Interlock & Cement Pattern Drive & Walkaways, Double Car Heated Garage/EV Charge Station. (id:61476)
1539 Napanee Road
Pickering, Ontario
Stunning Fully Renovated Home on a Large Lot! This beautiful property features hardwood floors throughout the main and second floors, a brand new kitchen with sleek granite countertops and tiled floors, and large windows that bring in an abundance of natural light. The main floor offers a versatile bedroom/office, while the second floor boasts 3 spacious bedrooms. Enjoy high ceilings (9') on the main floor and a finished basement with 3 additional bedrooms, perfect for extended family or guests. Updates include a 4-year-old roof, hardwood Floor, Baseboard, Kitchen, Bathrooms, Fresh painting, Basement stainless steel appliances and More. Ideally located near all the essentials - just minutes from 401/407, community centers, public transit, schools, parks, and more! Don't miss out on this move-in ready gem! **EXTRAS** 2 S.S. Fridge, 2 Stove, 2 Washer & Dryer ,Dishwasher, Basement Appliances and All Elfs. (id:61476)
1523 Glenbourne Drive
Oshawa, Ontario
This beautiful townhome, nestled in the sought-after Pinecrest neighborhood of Oshawa, features 3+1 bedrooms and 4 bathrooms. Recently updated, it boasts fresh paint, new hardwood floors, and sleek LED pot lights throughout. The open-concept main floor showcases a modern kitchen with stainless steel appliances, stone countertops, and a breakfast bar, seamlessly flowing into the hardwood-floored living and dining areas. The spacious primary bedroom includes a walk-in closet and a luxurious ensuite with a soaking tub. The finished basement offers a cozy bedroom, a family room, and plenty of storage space. Outside, you'll find a fully fenced backyard with a garden shed and a deck, perfect for relaxing. Ideally located close to schools, parks, and shopping, this home is an ideal retreat for families seeking both comfort and convenience. **EXTRAS** None (id:61476)
40 Lovegrove Lane
Ajax, Ontario
Exceptional Opportunity to Own a Main Floor Corner Unit Bungalow with 2 Bedrooms and 2 Baths in Central Ajax! Built by Coughlan Homes, this stacked townhouse is ideally situated near shopping, dining, recreation centers, and easy access to Highway 401. Impeccably maintained, bright, and spacious, this unit features an open-concept layout, an oversized primary bedroom with an ensuite, and upgrades throughout, including stylish California shutters. Comes with convenient parking and a detached garage right out front. Enjoy the convenience of walking everywhere! **EXTRAS** Existing Fridge, Stove, B/I Dishwasher, Microwave, Washer, Dryer, Elfs, California Shutters, Spacious Garage With Space For Storage. (id:61476)
310 - 450 Lonsberry Drive
Cobourg, Ontario
Welcome Home! This absolutely stunning condo offers contemporary design and an unbeatable location! Discover this beautiful north-facing, two-story condo townhome close to downtown, top dining, shopping, entertainment, parks and 2 min drive to waterfront. The main floor features an open-concept living and dining area with a modern kitchen with breakfast bar, quartz counters, pot drawers, S/s appliances and powder room; perfect for entertaining! The main floor also offers luxury vinyl plank flooring! The upper level offers two great size bedrooms, an additional 4 pc bathroom and laundry. Enjoy the convenience of a designated parking space and easy access to public transit. Experience the best of Cobourg living in the sought-after East Village community! (id:61476)
63 Fulton Crescent N
Whitby, Ontario
Rare Offering End Unit Townhome in Desirable Williamsburg, Whitby From the moment you step through the elegant entry door (installed 7 years ago), you'll feel the warmth and pride of ownership in this beautifully maintained end-unit townhome. The bamboo flooring on the main level guides you toward the heart of the home a stunning renovated kitchen (2023) that perfectly blends functionality and modern design.Here, waterfall quartz countertops make a bold statement, while oversized double drawers provide ample storage for even the most discerning home chef. The built-in dishwasher, seamlessly integrated into the cabinetry, keeps the aesthetic sleek and sophisticated. Freshly updated vinyl flooring (2023) complements the space, adding durability and style.As you move through the kitchen, the home opens up to the professionally landscaped backyard, a private retreat designed for relaxation and entertaining. The interlocking stonework, completed less than five years ago, enhances both the front, back, and side yards, creating a seamless flow of outdoor beauty.Upstairs, the upgrades continue. A redone staircase leads to the hallway, now featuring engineered hardwood (2023) for a refined touch. The updated main bathroom showcases contemporary finishes, adding to the homes luxurious feel. Practical updates, including a high-efficiency Maytag washer and dryer (2020), furnace and air conditioning (2020), and an electronic air cleaner (EAC), ensure year-round comfort and superior indoor air quality.Located in the highly sought-after Williamsburg community, this home offers easy access to top-rated schools, parks, shopping, and transit. With every major upgrade already completed, this home is truly move-in ready all that's left is for you to make it your own.Don't miss this rare opportunity to own a meticulously maintained home in one of Whitby's most desirable neighborhoods. Come see it for yourself and experience everything this exceptional property has to offer. (id:61476)
9 Clayton John Avenue
Brighton, Ontario
If a firm offer is in place no later than 15 May 2025 the Seller agrees to provide an insulated, drywalled, and primed garage included with the purchase price. This Gadwall model is a 1373 sq.ft 2 bedroom, 2 bath bungalow featuring high quality luxury vinyl plank flooring, custom kitchen with a peninsula and quartz counters, walkout to back deck, great room with vaulted ceiling with pot lights and gas fireplace, primary bedroom with tile and glass shower in ensuite and double closets. Economical forced air gas, central air, and an HRV for healthy living. Attached double car garage with inside entry and sodded yard plus 7 year Tarion New Home Warranty. Located within 5 mins from Presqu'ile Provincial Park and downtown Brighton, 10 mins or less to 401. January 2025 closing. (id:61476)
30 Mackenzie John Crescent
Brighton, Ontario
This home is to-be-built. Check out our model home for an example of the Builders fit and finish. Welcome to the Colonel at Brighton Meadows! This model is approximately 1824 sq.ft with two bedrooms plus den, two baths, featuring a stunning custom kitchen with island, spacious great room, walk-out to back covered deck, primary bedroom with large walk-in closet, ensuite with glass and tile shower, 9 foot ceilings, upgraded flooring. Fully finished lower level with walk out. These turn key homes come with an attached double car garage with inside entry and sodded yard plus 7 year Tarion New Home Warranty. Located less than 5 mins from Presqu'ile Provincial Park with sandy beaches, boat launch, downtown Brighton, 10 mins or less to 401. Customization is still possible with 2025 closing dates. Diamond Homes offers single family detached homes with the option of walkout lower levels & oversized premiums lots. **EXTRAS** Development Directions - Main St south on Ontario St, right turn on Raglan, right into development on Clayton John (id:61476)
5 Mackenzie John Crescent
Brighton, Ontario
The Brighton Meadows Subdivision is officially open and Diamond Homes is offering high quality custom homes. This hickory model is on display to view options for pre-construction homes. Showcasing ceramic floors, 2 natural gas fireplaces, maple staircase, 9 Foot patio door. Spectacular kitchen w/ quartz countertops, cabinets to ceiling with crown moulding, under valence lighting, pot drawers, island with overhang for seating. Other popular features include primary suite with ensuite bath (glass and tile shower), walk-in closet, spectacular main floor laundry room off mudroom. Forced air natural gas, central air, HRV. Many options and plans available for 2024 closings! Walk-out and premium lots available! Perfectly located walking distance to Presquile Park. 10 minutes or less to 401, shopping, and schools. An hour from the GTA. **EXTRAS** Development Directions - Main St south on Ontario St, right turn on Raglan, right into development on Clayton John (id:61476)
31 Mackenzie John Crescent
Brighton, Ontario
This home is to-be-built. Check out our model home for an example of the Builders fit and finish. Welcome to the Beech at Brighton Meadows! This model is fully finished up and down with nearly 2600 sq.ft with three bedrooms, three baths, featuring a stunning custom kitchen with island, spacious great room, walk-out to back deck, primary bedroom with walk-in closet, 9 foot ceilings, upgraded flooring. These turn key homes come with an attached double car garage with inside entry and sodded yard plus 7 year Tarion New Home Warranty. Located less than 5 mins from Presqu'ile Provincial Park with sandy beaches, boat launch, downtown Brighton, 10 mins or less to 401. Customization is still possible with 2025 closing dates. Diamond Homes offers single family detached homes with the option of walkout lower levels & oversized premiums lots. **EXTRAS** Development Directions - Main St south on Ontario St, right turn on Raglan, right into development on Clayton John (id:61476)
38 Mackenzie John Crescent
Brighton, Ontario
This home is to-be-built. Photos are sample photos. Check out our model home for an example of the Builders fit and finish. Welcome to the Applewood at Brighton Meadows! This model is fully finished up and down with approx 2800 sq.ft with four bedrooms, three baths, featuring a stunning custom kitchen with island, spacious great room, walk-out to back deck, primary bedroom with walk-in closet & double sinks glass/tile shower, 9 foot ceilings, upgraded flooring. These turn key homes come with an attached double car garage with inside entry and sodded yard plus 7 year Tarion New Home Warranty. Located less than 5 mins from Presqu'ile Provincial Park with sandy beaches, boat launch, downtown Brighton, 10 mins or less to 401. Customization is still possible with 2025 closing dates. Diamond Homes offers single family detached homes with the option of walkout lower levels & oversized premiums lots. **EXTRAS** Development Directions - Main St south on Ontario St, right turn on Raglan, right into development on Clayton John (id:61476)


