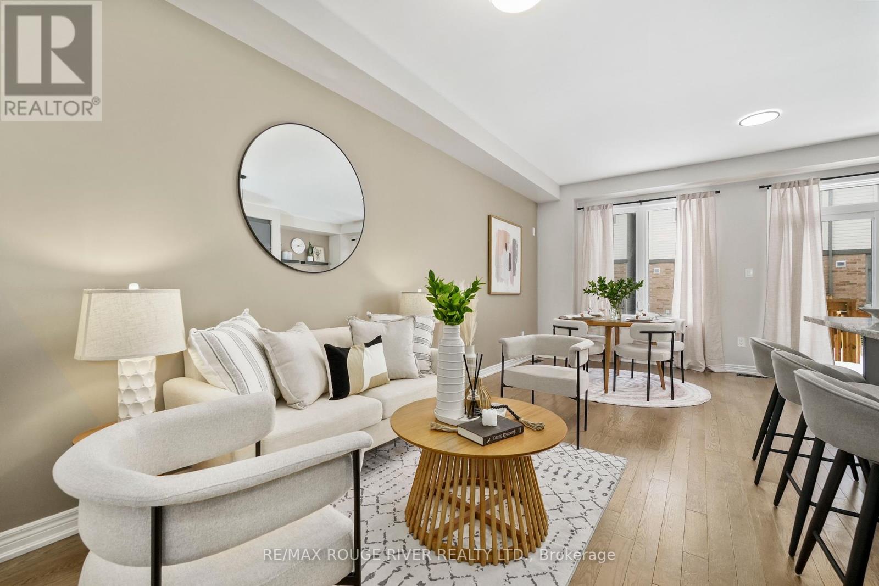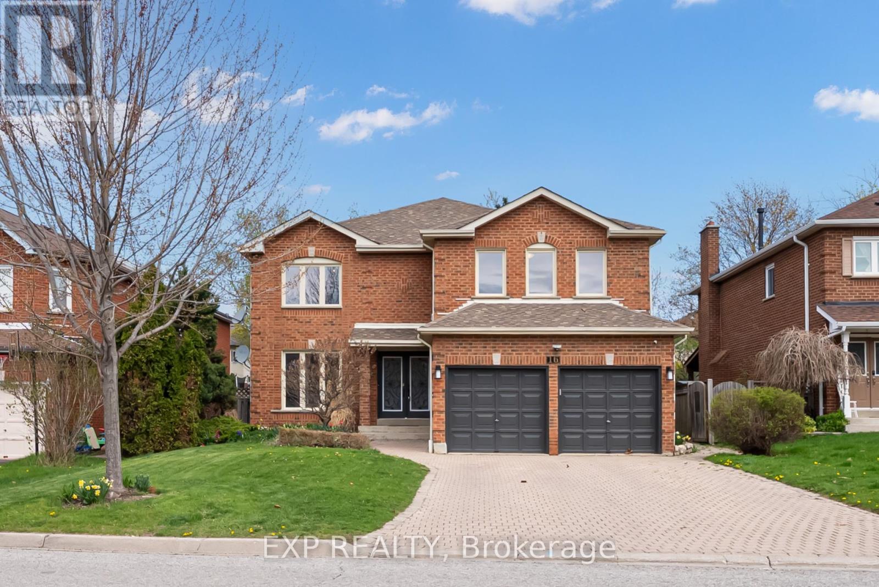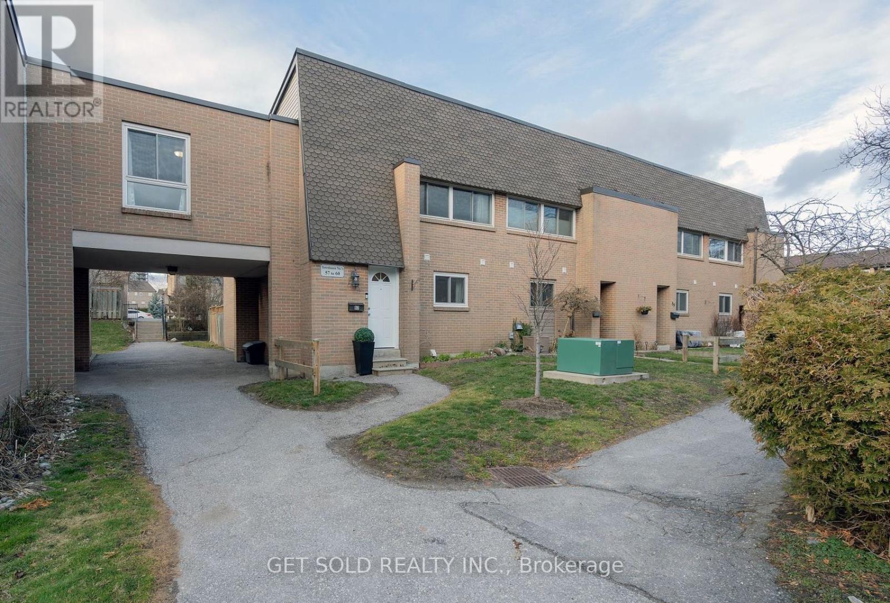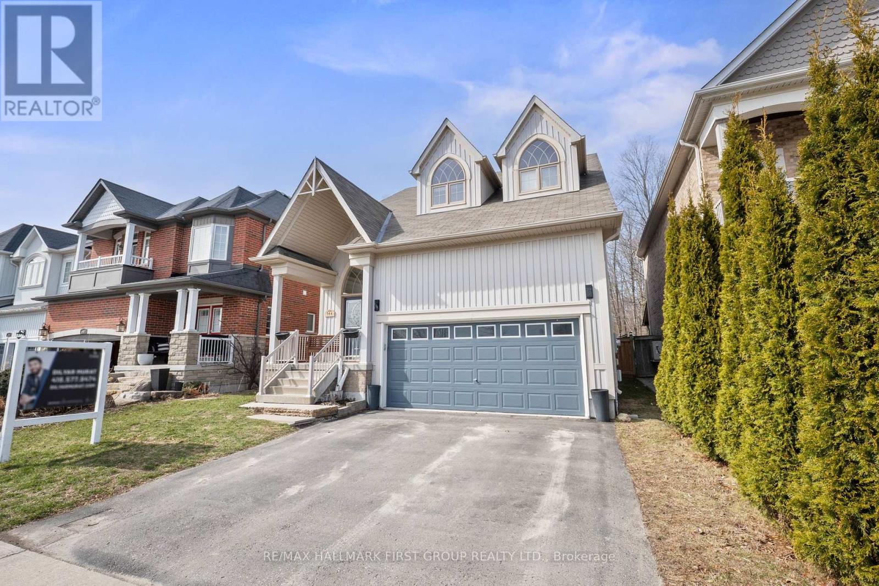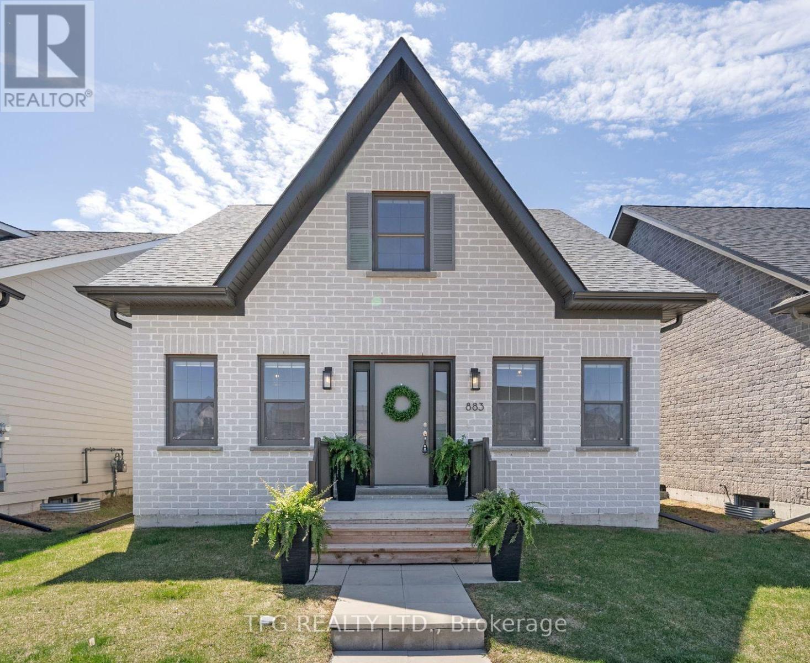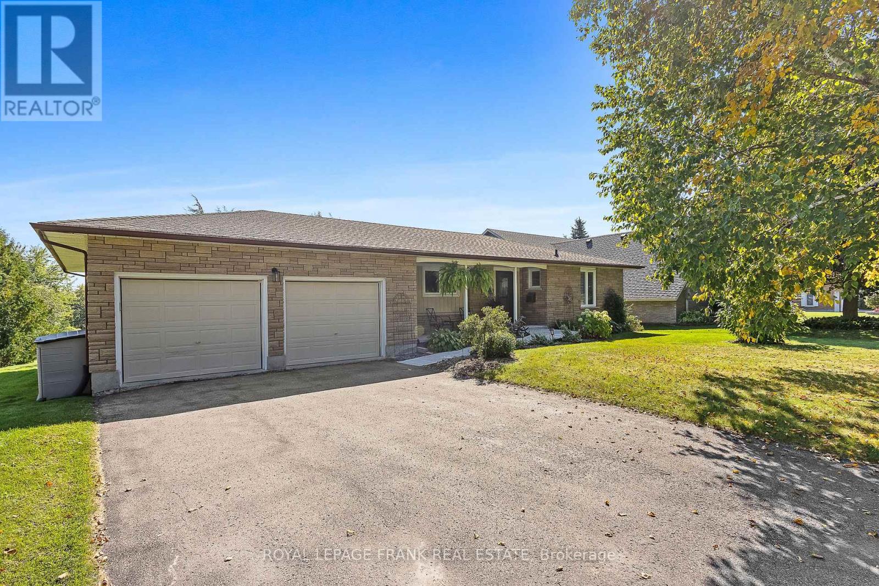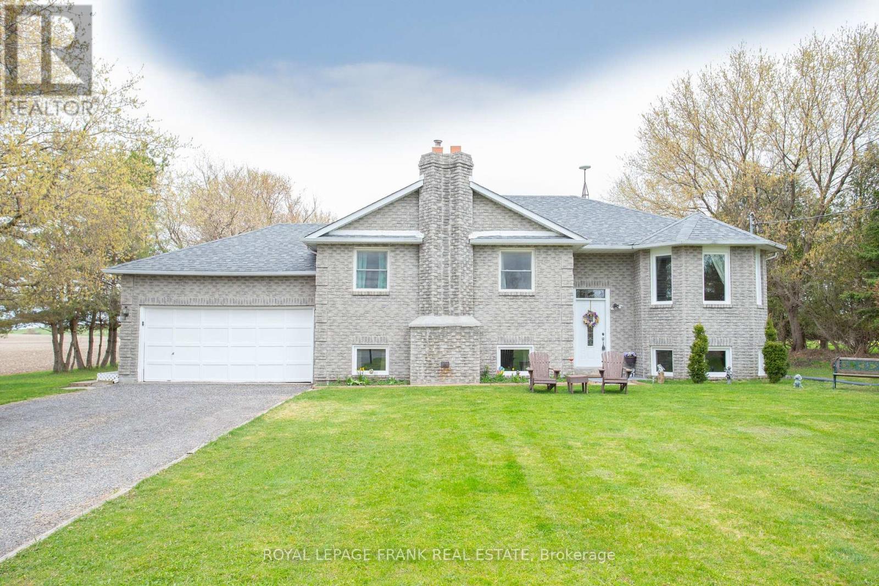30 Landerville Lane
Clarington, Ontario
OFFERS WELCOME ANYTIME! Welcome to 30 Landerville Lane, a spacious 3 bed, 3 bath end-unit townhome filled with warmth and natural light. Large windows throughout the home create a bright and inviting atmosphere from the moment you walk in. The eat-in kitchen offers plenty of space for casual dining, with room to gather around the table for meals or conversation. The living and dining areas are comfortably sized, ideal for both relaxing and entertaining. Each of the three bedrooms is well-proportioned and features ample closet space, offering the comfort and storage you need. Step outside to your private, fully fenced backyard, where a large deck and generous yard provide the ideal setting for outdoor relaxation, BBQs, or gardening. Whether you're enjoying a quiet afternoon or hosting loved ones, this outdoor space is a true extension of your home. This home has also seen a number of thoughtful upgrades in recent years, including new attic insulation (R60, 2024), new window installation (2024), a Daikin One smart thermostat (2024), and a high-efficiency Daikin furnace and heat pump system (2024), offering improved comfort and energy savings. A water softener was added in 2023, and the exterior was enhanced with updated driveway paving, landscaping, and hardscaping in 2021boosting both curb appeal and function. Additional updates include a replaced eavestrough (2023) and basement waterproofing (2022), further contributing to the home's durability and peace of mind. Located just minutes from parks, schools, shopping, and with easy access to Highway 401, this townhome offers a rare combination of peaceful living and convenience, making it the perfect place to call home. Highway 418, big box stores, and the future GO train. (id:61476)
47 Dance Act Avenue
Oshawa, Ontario
This home is move-in ready and waiting for you to make it your own! Stunning Freehold Townhome in walking distance to local shopping, restaurants, parks, schools, Costco and so much more, offering the perfect blend of comfort and convenience. This beautiful, newly built 2023 freehold townhome by Tribute Homes features 3 spacious bedrooms and 2.5 bathrooms with many luxurious upgrades. There is no monthly fees, you can enjoy the benefits of ownership without the added costs. Enjoy convenience with a great-sized front foyer and 2 piece bathroom leading to a bright and airy open-concept main floor, highlighted by 9 ft ceilings, freshy painted walls and newly installed ceiling lights (2025). The elegant oak hardwood flooring flows seamlessly throughout the main floor area, continuing up the stairs completing the upper level hallway. On the main level transom windows above the large sliding door invite natural light into the open space and lead you to a deck and backyard space. The heart of the home, the kitchen, boasts stunning quartz countertops, giving it a modern and luxurious feel. Retreat to the generously sized primary suite, complete with a 4-piece ensuite bathroom and a walk-in closet perfect for your personal oasis. Two additional bedrooms, a well-appointed large second bathroom and upper level laundry complete this level . The garage, provides lots of additional storage and parking options. The unfinished basement is ready for customization featuring a 3-piece bathroom rough in, central vacuum rough in and a generous amount of space. (id:61476)
16 Jamieson Crescent
Whitby, Ontario
Welcome to this Beautiful Detached Home Offering Nearly 3,500 sq ft of Elegant Living Space in one of Whitby's Most Sought-after, Family-friendly Neighborhoods. This Spacious 4-bedroom, 4-bathroom Home features Two Ensuite Bathrooms, a Dedicated Home Office, and a Thoughtfully Designed Layout Perfect for Growing Families & Entertaining alike. Enjoy the Best of Both Comfort & Versatility with a Formal Living Room for Entertaining Guests and a Warm, Inviting Family Room with a Wood-burning Fireplace, Ideal for Everyday Relaxation. The Extra-Spacious Primary Bedroom is a True Retreat, Complete with a Private Ensuite and His-and-Hers Walk-In Closets for Ultimate Comfort and Convenience. Step Outside to your Private Backyard Oasis Featuring a Gorgeous Saltwater Pool and an Extra-Deep Lot (up to 127 ft) Perfect for Summer Fun, Gardening, or Entertaining. The Interlocked Driveway fits up to 4 cars with ease and No Sidewalk! Ideally Located within Walking Distance to Top-Rated Schools, Numerous Parks, Trails, and all Essential Amenities, This is the Perfect Place to call Home. (id:61476)
57 - 1235 Radom Street
Pickering, Ontario
Discover this beautifully maintained and generously sized 4 bedroom, 3 bathroom end unit condo townhome, ideally located in Pickering's sought after Bay Ridges community. Surrounded by peaceful ravine views, this home provides a private and tranquil setting perfect for families craving both comfort and nature. As one of the largest units in the complex, this home offers exceptional space and functionality. Enjoy easy access to Highway 401 and the Pickering GO Station, making commuting simple and stress free. Spend weekends exploring nearby trails, Frenchman's Bay Marina, local shops, schools, and childcare options all just minutes away. (id:61476)
98 Frederick Street
Whitby, Ontario
Welcome to this stunning detached 4+1 bedroom brick home located in Whitby's prestigious Blue Grass Meadows community, featuring numerous stylish upgrades. Open-concept main floor with hardwood flooring, oak staircase, elegant porcelain tiles, pot lights, and tasteful wainscot detailing. Enjoy seamless indoor-outdoor living with two sliding door walkouts leading to a brand-new deck and covered pergola. The renovated kitchen includes top-of-the-line appliances, making cooking a delight. A dedicated office provides the ideal space for working from home, while the convenient mud/laundry room offers direct access to the heated two-car garage. Upstairs, the luxurious primary suite features a spa-like 4-piece ensuite. Each additional bedroom is thoughtfully upgraded with custom closets, ensuring optimal organization. The fully finished basement provides the ultimate entertainment experience with a built-in bar and projector. Ideally situated, this home is just steps from parks, shops, top-rated schools, and offers easy access to Hwy 401. Don't miss this opportunity to make this exceptional property your new home. (id:61476)
544 George Reynolds Drive
Clarington, Ontario
Welcome to one of the most desirable streets in Courtice! This stunning bungaloft sits on a premium lot backing onto a ravine and facing a quiet park, offering exceptional privacy and serene views. Features a main floor bedroom with a 5-piece ensuite, ideal for parents or grandparents & perfect for multigenerational living. Step inside to find a beautifully upgraded interior featuring hardwood floors, pot lights, and 9-foot ceilings on the main floor. The open-concept living and kitchen area is perfect for entertaining, complete with a gas fireplace and a custom-built, elegant kitchen with quartz countertops and ample storage. A formal dining room provides a warm space for gatherings. Upstairs, the show-stopping loft - currently used as the primary bedroom - boasts a vaulted ceiling, massive windows overlooking the ravine, a walk-in closet, and a luxurious spa-like ensuite with a 6-foot Jacuzzi tub and a cozy fireplace. This breathtaking space combines comfort and style in a way that's hard to find. This home offers the perfect blend of charm, light, and luxury in one of Courtice's most sought-after neighbourhoods. (id:61476)
14 Field Crescent
Ajax, Ontario
OFFERS ANYTIME! Welcome to this bright and beautifully updated 3-bedroom, 2-bathroom home in the heart of Ajax, set on a large pie-shaped lot with plenty of outdoor space for entertaining, gardening, or relaxing in the sun. This turn-key property features a renovated kitchen, modern bathrooms, and updated flooring throughout. The main floor offers a functional and well-defined layout, and an eat-in kitchen with a walkout to the backyard. Upstairs you'll find three generously sized bedrooms filled with natural light, while the basement is unfinished but includes a 3-piece bathroom, providing a great foundation for future customization. Located in a family-friendly neighbourhood just minutes from Costco, Home Depot, Walmart, shopping, dining, schools, parks, and transit options including Highway 401, Ajax GO Station, Lifetime Fitness, and Ajax Casino, this home offers the perfect mix of comfort, space, and convenience. ** OFFERS ARE WELCOME ANYTIME ** Kitchen (2023), Bathrooms (2023) Main level Floors (2023) Hallway closet (2023), Roof (2021), Fence (2023). **Pool has new pump (2024). Newer Solar Blanket.** (id:61476)
883 Ernest Allen Boulevard
Cobourg, Ontario
Step into easy living with this beautifully designed Cotswold Cottage bungalow, built in 2022 and nestled in the vibrant New Amherst community. This 2-bedroom, 2-bath home offers a perfect balance of charm and contemporary comfort, complete with custom window coverings and a convenient garage door opener. The kitchen is thoughtfully laid out for both style and practicality, featuring sleek white cabinetry, built-in stainless steel appliances, an island with updated lighting, and a casual dining area ideal for hosting or enjoying meals with the family. Additionally, you have direct entry from the rear-attached garage makes daily routines seamless. The main-floor primary suite is spacious and serene, with a walk-in closet that leads to your ensuite. The well-appointed second bedroom is perfect for guests or a home office. The laundry area is tucked away at the back of the home for easy access without interrupting the flow of living space. Downstairs, offers a large unfinished area full of endless potential customize it to suit your needs, whether that's a family room, gym, or creative workspace. Outside, the low-maintenance yard invites relaxation, with room to add a deck, garden, or play area of your choice. Located just minutes from Cobourg's amenities including Northumberland Hills Hospital offering quick access to Highway 401, this home delivers the perfect blend of comfort, convenience, and community. (id:61476)
16933 Old Simcoe Road
Scugog, Ontario
Welcome to this beautifully updated 3-bedroom bungalow at 1,363 square feet (per MPAC), perfectly situated on a private 0.73-acre lot with no neighbours across or behind. Thoughtfully renovated from top to bottom in 2021, this home seamlessly combines modern elegance with functional design, creating a truly move-in-ready experience. What makes this property even more incredible is that it is located just a few short minutes to downtown Port Perry - which is rare for a property of this size! Step inside to discover luxury vinyl plank flooring throughout, crown moulding, and an open-concept layout that invites comfort and style. The living room, featuring a cozy fireplace, conveniently walks out to the large back deck making it perfect for entertaining or relaxing. The kitchen is a chef's dream with granite countertops, a large island, stainless steel appliances, and ample storage. The primary suite offers a private retreat with a spacious walk-in closet and a 3-piece ensuite bathroom. For added convenience, the main floor boasts a laundry room complete with granite countertops and a laundry sink. A full-sized unfinished basement provides endless possibilities to customize the space to your liking. Outside, the property offers a double garage, a fenced area in the backyard, and a large back deck perfect for summer gatherings. Equipped with a Generlink generator, this home ensures peace of mind during power outages. With all major updates completed between 2021 and 2024 including the roof, windows, doors, furnace, AC, flooring, kitchen, deck, trim, and bathrooms this home offers worry-free living at its finest. Located just minutes from downtown Port Perry, you'll enjoy the best of small-town charm with easy access to the waterfront, boutique shops, and top-rated dining. This home is a rare find, offering modern updates, exceptional privacy, and proximity to everything Port Perry has to offer (id:61476)
4491 Mckee Road
Scugog, Ontario
Welcome home to this beautiful country property. This property has a custom built raised brick bungalow on .69 of an acre. Farm fields surround this property for ultimate privacy and relaxation. This home boasts a large eat-in kitchen with a walk-out to the 3 tiered deck. Enjoy eating breakfast looking out onto your expansive pool sized backyard. This home has 3 roomy bedrooms with 2 more bedrooms on the lower level. The family room includes a wood burning stove for those chilly winter evenings. The basement has a seperate entrance from the garage. This home is centrally located and only a short drive to Port Perry, Clarington or Oshawa. (id:61476)
12 - 160 Densmore Road
Cobourg, Ontario
Rare 4-bedroom, 4-bath freehold townhome in the community. Over 2500 sq ft of living space. Oversized windows for natural light. A spacious open living and dining area. Walk out to the extra-large terrace from the living room for entertainment. Main floor powder room and entry from the garage. Large bedroom with a 4-piece Ensuite on the ground level. The primary bedroom on the 2nd floor offers a walk-in closet and a 4-piece Ensuite. Two more additional bedrooms on the 2nd floor. The laundry is conveniently located on the 2nd floor. The kitchen offers a large quartz-top island for dining and entertaining and stainless appliances. Just a 5-minute drive away from Cobourg Beach. Close to public transit, shopping, and dining. (id:61476)
100 Christine Elliot Avenue
Whitby, Ontario
Beautiful Spacious 3+1 Bedrooms, 4 Washrooms Detached Built Home By Heathwood. Hardwood Floors And Pot Lights Throughout Main Floor. Open Kitchen With Large Centre Island, Granite Counter Tops, Backslash, Master Br With Large W/I Closet. Tray Ceilings, 5 Pc Ensuite, Backyard Is Facing The Park. Close To Shopping, Schools, Restaurants, 412/427/401 ** (id:61476)



