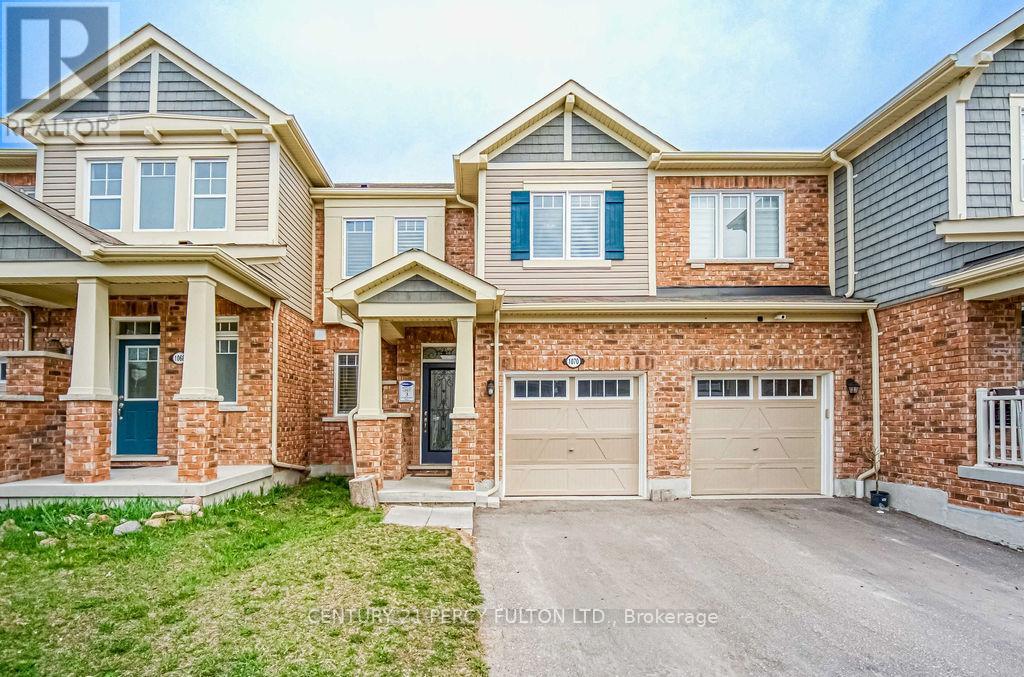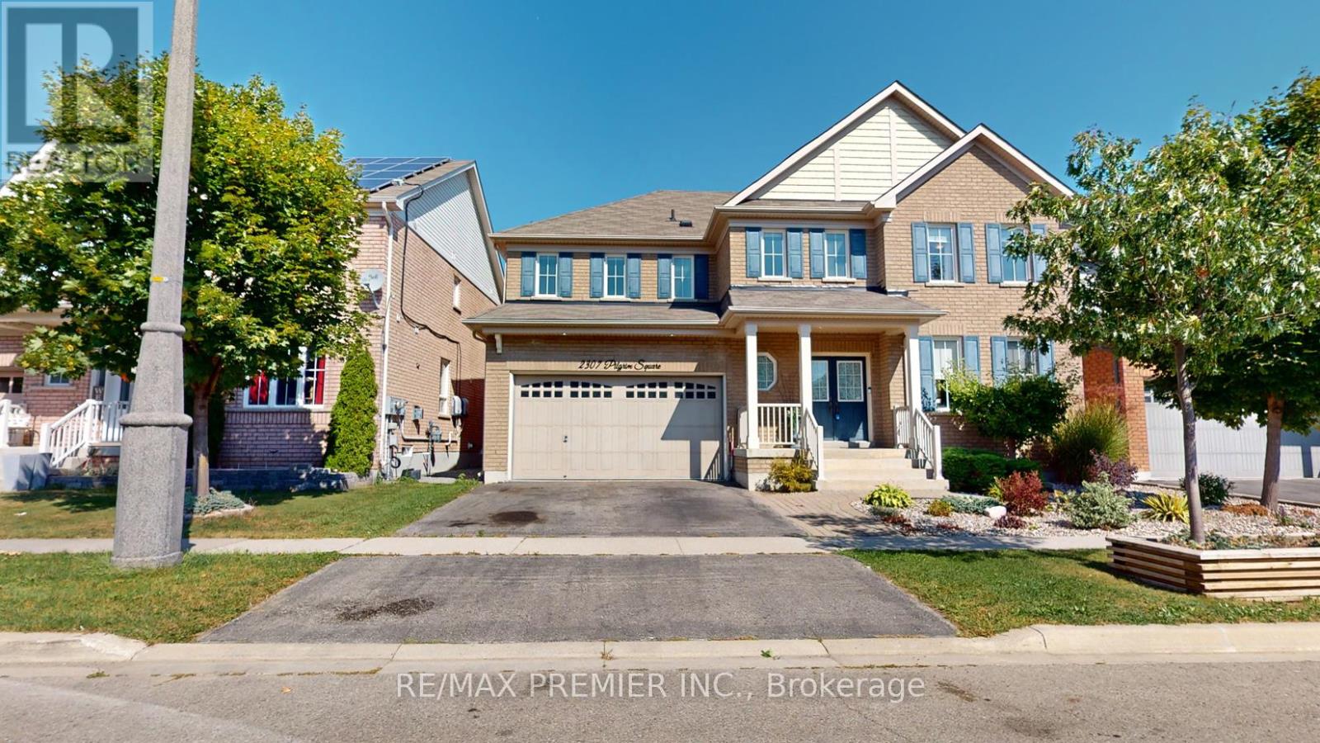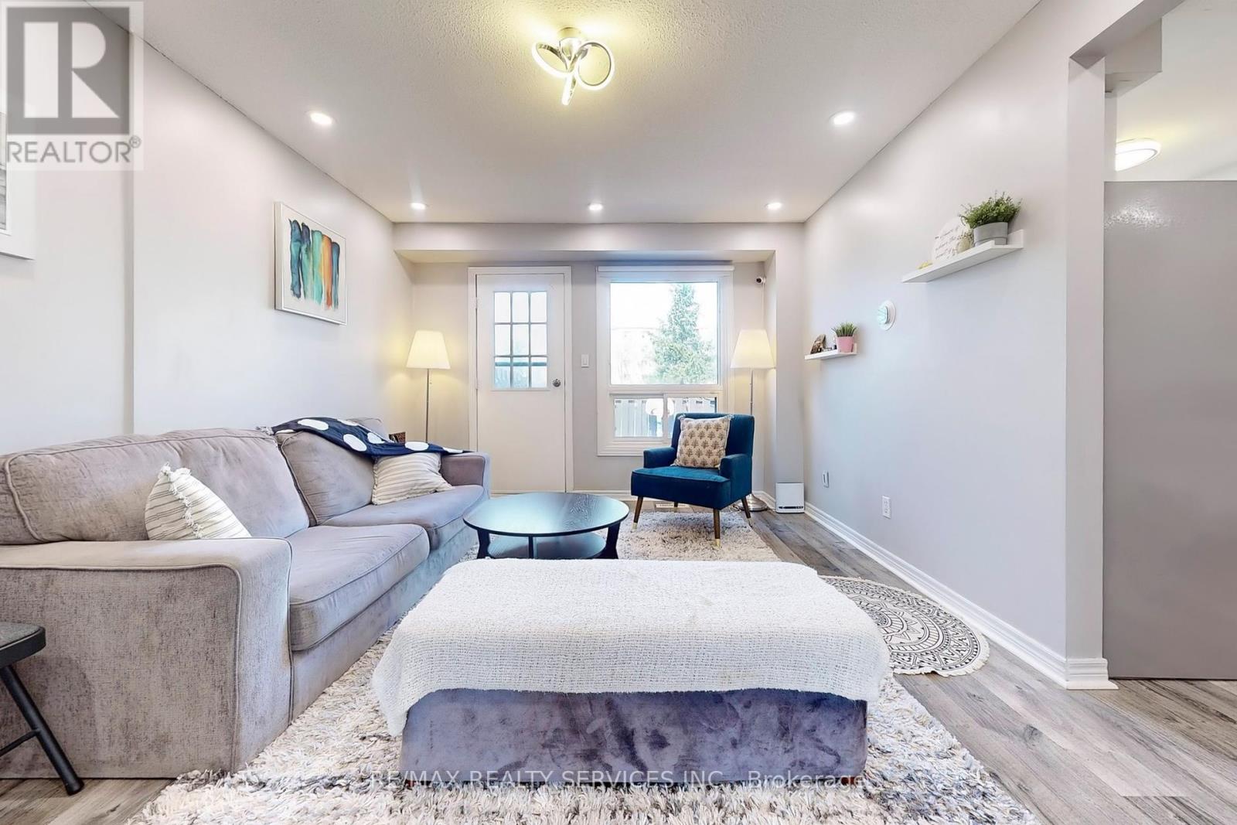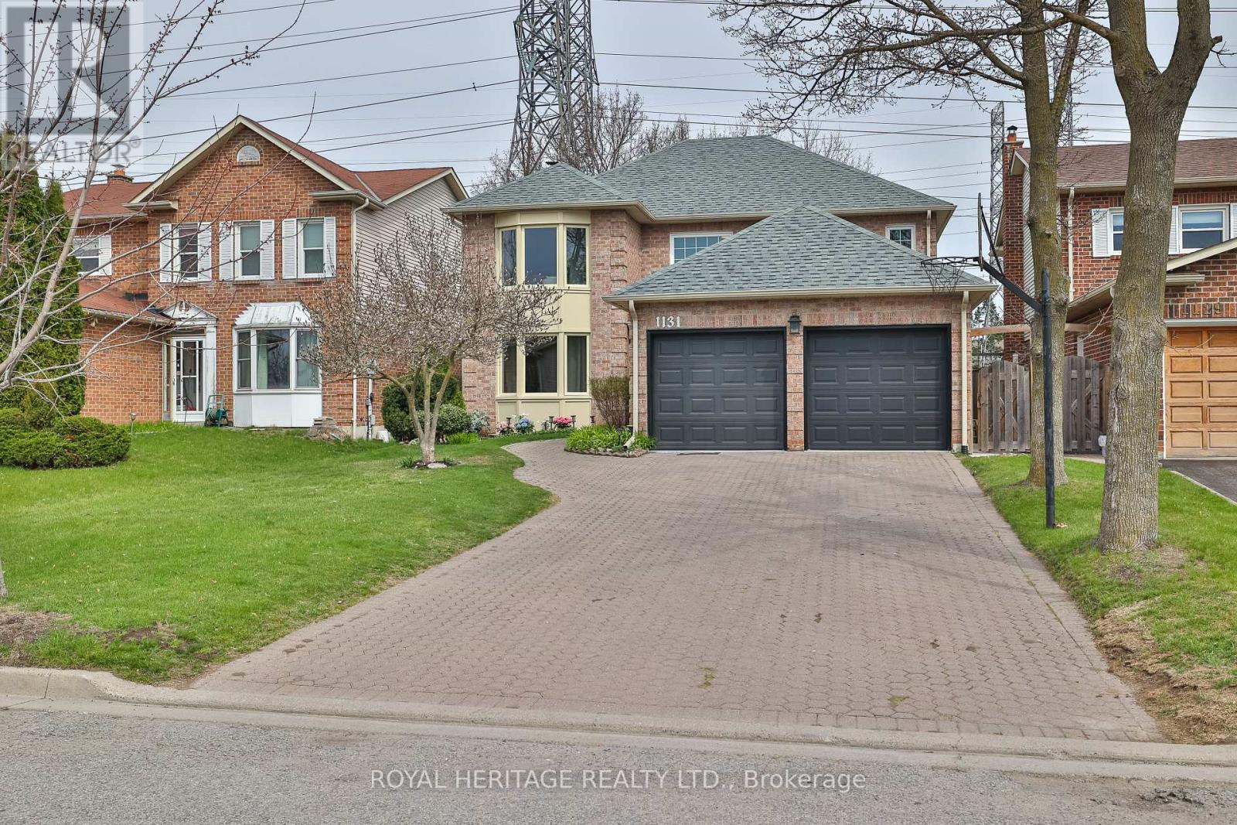342 Homestead Court
Oshawa, Ontario
Welcome to 342 Homestead Crt. Tucked away on a quiet, family-friendly cul-du-sac in the highly desirable McLaughlin area, this beautifully updated home strikes the perfect balance of comfort, style, and nature. The kids will love playing out front with minimal traffic, while the backyard offers a peaceful, tree-lined ravine setting ideal for family time and relaxation.The open-concept main floor is both bright and inviting, featuring a stunning kitchen with quartz countertops, a sleek backsplash, stainless steel appliances, and an oversized island great for entertaining. Two walkouts lead to the backyard, where you can enjoy tranquil views of the wooded conservation area. When the time is right, add your dream deck to elevate the outdoor space, creating the perfect spot for dining, barbecuing, or simply enjoying the peaceful surroundings. The above-grade finished basement includes an above-grade walk-out and sept side entrance offers versatile space ideal for a playroom, office, or guest suite.Located on one of the most sought-after streets in the area, this tight-knit community is known for its annual street parties, providing a welcoming environment for families to connect and for kids to form lasting friendships. Just minutes from the Whitby/Oshawa border, you're steps away from Homestead Park and only a 4-minute walk to Stephen G. Saywell P.S. You're also close to trails, shopping, and the Oshawa Civic Rec Centre, with quick access to the 401, 407, transit, and GO. Bonus: Parking for 3 cars! (id:61476)
1070 Belcourt Street
Pickering, Ontario
Welcome to everything you need in a townhouse and more! This stunning freehold home in Pickering has no maintenance fees and is fully upgraded from top to bottom with no inch spared. Bright and airy with large windows and abundant natural light, this home backs onto a serene greenspace offering exceptional privacy. Enjoy a custom-built kitchen featuring quartz counters, a stone backsplash, a pantry, a gas stove, and stainless steel appliances, complete with a cozy breakfast area. The inviting great room is perfect for relaxing or entertaining, and there's no carpet anywhere just beautiful flooring throughout. Good-sized bedrooms provide comfortable living space for the whole family. Located in a newer area, close to shopping, schools, highways, and all amenities. Truly move-in ready! (id:61476)
2307 Pilgrim Square
Oshawa, Ontario
Location! Location! Location! Welcome to Windfields Community Luxury Tribute Home 4 Bedroom Detached Home Custom Converted to 3 Spaces Bedrooms with Each Large Walkin-Closet in Each Bedroom, Close To Schools, Plazas, Major Highways and all other Amenities, Featuring from the Rock Garden In Front with Beautiful Plants, Double Door Entry, through Gorgeous Backyard with Huge Composite Deck, Rock Garden, Gazebo and Garden Shed, Custom Laminate Floor Through Out with 9 Feet Ceiling with Den on Main Floor and Loft on Second Floor for Alternative Office/Library/Bedroom. Professional Finished Basement with Rec Room and Family Room for Family Gathering. Premium, Custom Upgrade Home for a Value Family. Too Much Upgrade to List, Must See to Believe. A Must See Home. Please Click On Virtual Tour. Public Open House on Saturday and Sunday May 3rd and 4th from 2:00pm to 4:00pm. A chance to win $50 Costco gift card. Please come to view the beautiful home and see if you're lucky winner. (id:61476)
37 - 960 Glen Street N
Oshawa, Ontario
Top 8 Reasons Why You Should Buy This Beautiful Home! 1. Perfect for First-Time Buyers and Investors Move right in and enjoy a welcoming, updated space ideal whether you're starting your homeownership journey or looking for a great investment. 2. Spacious, Bright & Well-Maintained Featuring 2 large bedrooms and a rarely offered 2 bathrooms in a 2-bedroom unit plus a bright open-concept main floor with laminate flooring, pot lights, and upgraded bedroom closets. 3. Stunning Upgraded Kitchen The kitchen is thoughtfully designed with updated stainless steel appliances, modern cabinets, a stylish backsplash, and a bright window that fills the space with natural sunlight. 4. Private Outdoor Living Step out from your living room to a privately fenced backyard perfect for summer BBQs, relaxing evenings, and outdoor activities. 5. Bonus Finished Basement A cozy, finished basement complete with an additional 3-piece bathroom ideal as a hangout spot, play area, or home office. 6. Low Maintenance Fees Including Utilities Enjoy peace of mind with low monthly fees that include hydro and water keeping your living costs affordable and predictable. Enjoy The Condo's In-ground Pool And Park As Well. 7. Prime Location Walking distance to schools, parks, public transit, and just minutes to GO Transit, major highways, and shopping centers convenience at your doorstep! 8. Lots of Upgrades Upgrades includes, New Flooring- 2021, New Appliances- 2021/2022 , Washer-2025, A/C- 2019, Windows 2016, Furnace 2015. This Home Offers a perfect blend of style, comfort and functionality. Don't Miss out on this. (id:61476)
464 Mahogany Court
Pickering, Ontario
Welcome to 464 Mahogany Court . This stunning all-brick, detached 2-storey home offers 3 spacious bedrooms and 3 bathrooms, designed for both comfort and style. Boasting great curb appeal with an interlocked driveway (2021) and new modern garage door, this home makes a beautiful first impression. Step inside to an open-concept layout with 9 ft ceilings, filled with natural light. The eat-in kitchen is ideal for everyday meals, featuring upgraded stainless steel appliances, ample storage, and a walkout to the back patio. The formal dining room sets the stage for family gatherings. Upstairs, the primary bedroom serves as a private retreat, complete with double door entry, walk-in closet and a 4-piece ensuite featuring a relaxing soaker tub. A charming balcony facing south offers the perfect spot to start your mornings with a fresh breeze and a cup of coffee. A versatile office is also located on the upper level, providing a quiet, dedicated space ideal for working from home or studying. The unfinished basement provides endless possibilities. Outside, a large backyard with a beautifully completed interlocked patio, ideal for summer entertaining. This home offers the perfect blend of functionality, style, and potential, ready for you to move in and make it your own! Updates: Main Floor & Stairway Freshly Painted (2025), AC (2024), Furnace (2024), Roof (2023), Garage Door (2024), Interlocked Driveway (2021), Brand New S/S Fridge (id:61476)
989 Lockie Drive
Oshawa, Ontario
Built in 2023, this 3 bed, 3 bath home offers approx. 1,900 sq ft of beautifully upgrade modern living space. Features include a covered concrete front porch with soffit lighting, durable vinyl flooring throughout the main floor, 9 ft ceilings throughout, California shutters on the main floor, and marble in the front hallway. The kitchen boasts Caesar stone countertops, a Zellige tile backsplash, counter extension upgrade, and all black hardware and faucets throughout the home. The open concept great room is filled with natural light. Upstairs, the primary suite includes a large walk-in closet with custom organizers and a 4-pc ensuite and electric fireplace. Additional highlights: large basement windows, 6 flat baseboards, attached garage with direct entry, and a fully fenced yard (to be completed upon closing) in a quiet, family-friendly neighbourhood. Tons of upgrades check out additional feature sheet. (id:61476)
8 Graham Court
Ajax, Ontario
First time offered for sale, 8 Graham Crt is a great opportunity to live in the sought-after community of South East Ajax by the lake. Located on a quiet court, with a massive lot that is fully fenced and backs onto a luscious greenbelt with walking path. This home shows pride of ownership by the original owners and features immaculate gardens, tasteful finishes, and a warm, inviting atmosphere. Step into the bright main floor featuring an oversized bay window, pot lights and a large living room & dining room that provide opportunities for large gatherings. The pristine kitchen was fully renovated in 2025 and offers space for a second dining area. Home boasts new floors throughout the main and upper floor (2024).The upper floor is a 4-bedroom that has been converted to a 3-bedroom layout. This modification allows for a huge primary bedroom with a seating area, a double closet and two large windows overlooking the backyard oasis. On the third level, there is a 4th bedroom and an office which can easily be converted into a 5th bedroom, perfect for your growing or multigenerational family. The unfinished basement with large windows, offers great potential for additional living space. For your added convenience, the third floor has direct access to the attached garage and there is no sidewalk to shovel in the winter. Upper washroom was renovated in 2023. Shingles replaced in 2024 , and a new A/C installed in 2023. The property also boasts a 4-car driveway. Only minutes walk to waterfront trails where you can find endless greenspace, scenic parks, splashpad, shores of Lake Ontario and much more. Minutes drive to the 401, grocery stores, Public & Catholic schools & everything else you need. (id:61476)
1998 Cocklin Crescent
Oshawa, Ontario
This stunning 2-story detached home in Oshawa's desirable Taunton Community is a must-see! Just steps from Seneca Trail School, it features a spacious family room and living rooms and 4 spacious bedrooms and 3 bathrooms, perfect for modern family living. The main floor boasts 9 ft ceilings, newly Installed beautiful hardwood Flooring, and custom shutters throughout. The kitchen is a true highlight, featuring granite countertops, Island stainless steel appliances, and a breakfast bar that seamlessly flows into a cozy living room with a walkout to a raised deck overlooking a fully fenced backyard. With a separate dining area, this space is perfect for entertaining. Upstairs, the primary suite is a bright retreat with 3 spacious closets (including a walk-in) and a spa-like ensuite with a double vanity, spacious shower, and relaxing soaker tub. The unfinished basement offers endless potential. Conveniently located near top-ranked schools, transit, shopping, and parks, with easy access to highways 407 & 401 ideal for commuter . (id:61476)
1131 Harvest Drive
Pickering, Ontario
Welcme To 1131 Harvest Drive * A Beautifully Renovted 4+2 Bdrm, 5 Full Bath Detached Home In Pickerings Desirable Liverpool Community * Offering Nearly 3000 Sq Ft Of Living Spce & Over $250,000 In Upgrdes, This Home Delivers The Perfect Blend Of Luxury, Function & Warmth For The Modrn Family * The Open-Concpt Main Flr Sets The Tone The Momnt You Step Inside, W/ Pot Lights Throughout, Lrge Windws Bringing In Endless Natral Light, & A Dramtic Staircase Anchoring The Airy Floorplan * Frshly Painted In 2025, The Hme Feat New Main Flr Windws & Drs Installed In 2024 & A Brand New Garge Door In 2025.The Bright Renovted Kitchen Is A Showstopper W/ Custom Two-Tone Cabinetry, Granite Counters, A Centre Island W/ Breakfst Bar Seating, & Expansive Views Perfct For Gathering & Entrtaining! * The Main Level Also Offers A Full Stand-Up Bath, Main Flr Laundry W/ Garge Access, & Two Direct Walkouts To The Outdr Space * Upstairs, 4 Generously Sized Bdrms & 3 Full Bathrms Provide Comfrtable Living For Families Of All Sizes * The Primary Suite Is A True Retreat W/ Hrdwd Flring, A Privte Sitting Area, & An Elegant Ensuite Bathrm Complte W/ A Skylight, Frameless Glass Shower, & Dble Vanity W/ Granite Counters * Secondry Bdrms Are Bright & Spacious, W/ Hrdwd Flrs & Modrn Neutral Finishes Throughout. * The Lwer Level Offers Excellent Versatility W/ A Fully Fin Bsmnt Feat A Full Sep Aprtmnt & A Privte Owner-Occupied Office Area, Ideal For Multi-Gen Living/ Rental Incme. * Outside, An Interlcked Drivewy Accommodates Up To Six Cars W/ No Sidewalk Interruption. * 1131 Harvest Drive Has Been Meticulously Maintained W/ A Roof Replaced In 2019 & Furnce & A/C Updated In 2015. * This Hme Has A Welcming Flow, A Sun-Filled Layout, & Fresh Contmporary Finishes, W/ Thoughtful Touches At Every Turn! 1131 Harvest Drive Is Move-In Ready & Perfctly Positioned Clse To Parks, Top-Rated Schls, Shopping & Transit. A Rare Offering Of Spce, Function & Style In One Of Pickerings Most Welcming Family Communities! (id:61476)
109 Crawforth Street
Whitby, Ontario
First Time Offered! Extra Deep Lot (233 Ft) In The Highly Coveted Community Of Blue Grass Meadows! 109 Crawforth Street Features 5 Bedrooms, 2 Kitchens, Parking For 10, A Separate Basement Entrance & Ample Yard For A Garden Suite, Making This A Rare Opportunity For Multi-Generational Families & Investors. The Basement Has Been Completely Renovated & Boasts 2 Bedrooms, A Large Living Area & Kitchen Complete With Generous Storage & Granite Countertops! The Main Level Features Hardwood, An Eat In Kitchen & Sizable Family Room That Is Bursting With Natural Light! Your Family Will Enjoy The Patio, Unmatched Privacy & Southern Exposure Of The Rear Yard! This Is The Property You Have Been Looking For! **EXTRAS** Steps From Public, Catholic & High Schools. Lot Size Permits A Large Garden Suite To Accommodate Multi-Families, Walking Distance To Coffee Shops, Restaurants, Shopping, Public Transportation. Quick Drive To 401/407. (id:61476)
11 Fenwick Avenue
Clarington, Ontario
This detached raised bungalow is located in a highly desirable, family-oriented neighborhood with convenient access to a wide array of amenities. The open-concept layout features- three (3) bedrooms, two (2) full bathrooms, a single-car garage, a well-appointed living and dining area, a modern kitchen, energy-efficient LED lighting. The primary bedroom includes a semi-ensuite bathroom and direct access to a spacious deck that overlooks a generously sized, fully fenced backyard. A substantial driveway provides ample parking. Recent improvements include new laminate flooring throughout, a roof replacement, window replacements, and central air installation. This residence is presented in move-in ready condition. (id:61476)
1437 Kerrydale Avenue
Pickering, Ontario
Discover Mattamy's sought-after Valleyview Model in the highly coveted North Seaton community of Whitevale. This detached home features a double garage, offering 4 generously sized bedrooms, 3.5 bathrooms, and 2,691 SF of above-ground living space. A perfect blend of modern design and comfortable living. The main floor showcases a stunning great room, a bright breakfast area, and a spacious dining space. This level is beautifully enhanced with upgraded 12 x 24 tiles, elegant hardwood flooring, oak staircases with metal pickets, and sleek smooth ceilings, combining style and functionality seamlessly. The chef-inspired upgraded kitchen features modern Samsung bespoke/stainless steel appliances. Highlighting the space is a large quartz-topped island, seamlessly integrated with the open-concept main floor ideal for hosting and entertaining in style. The oversized windows flood the space with an abundance of natural light. The second floor boasts a luxurious large primary bedroom complete with a spacious walk-in closet and featuring a stand-up shower with glass enclosure. Additionally, a thoughtfully designed shared bathroom offers two stand-alone sinks with elegant granite countertops. For added convenience, an upper-floor laundry room ensures practicality and ease for daily living. This home comes with the Tarion New Home Builders Warranty, ensuring peace of mind for your investment, along with an additional warranty for appliances to provide extra reliability and security. Conveniently located just minutes away from Highways 407, 401, 412, and the Pickering GO Station; this home offers seamless connectivity and easy access to key transit routes. Walking distance to the proposed new Elementary School. (id:61476)













