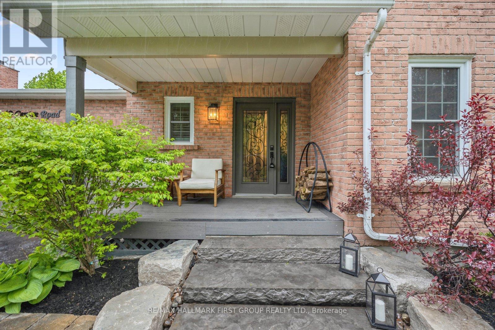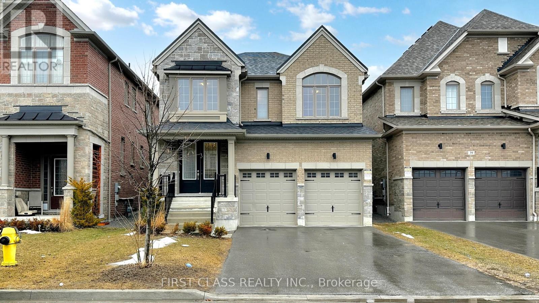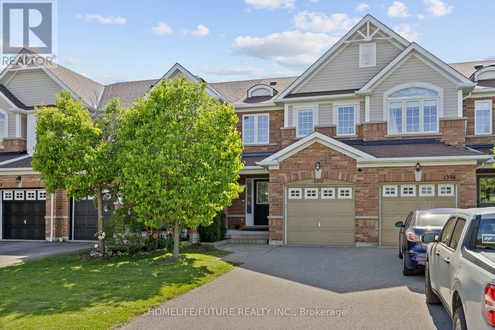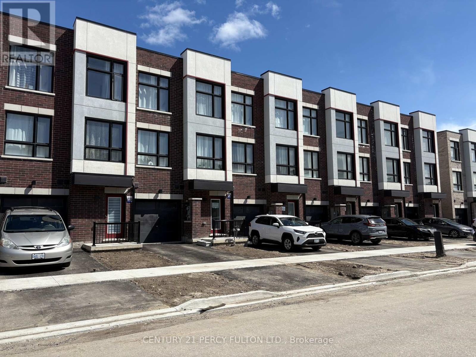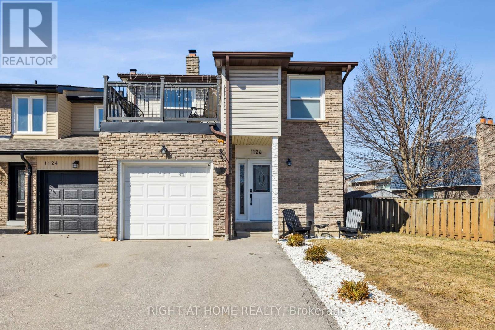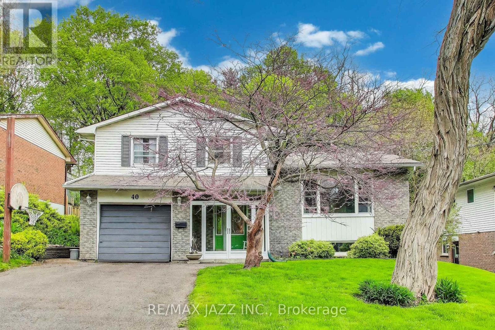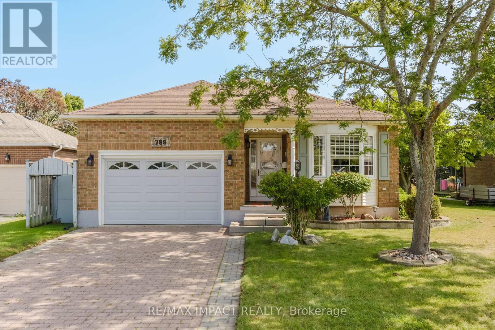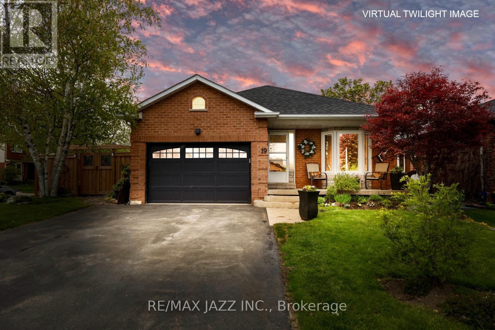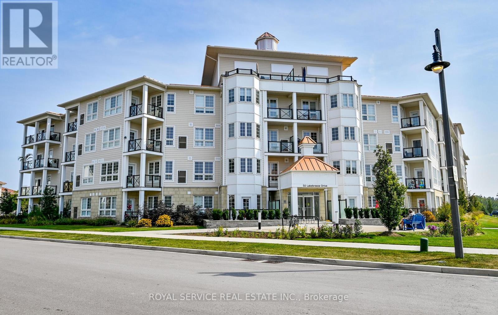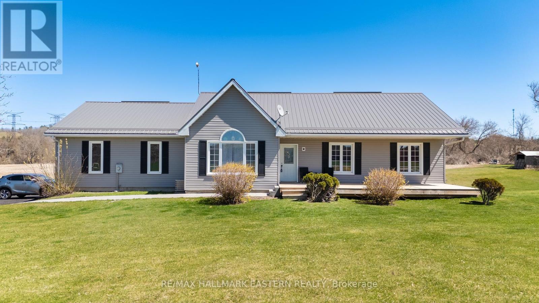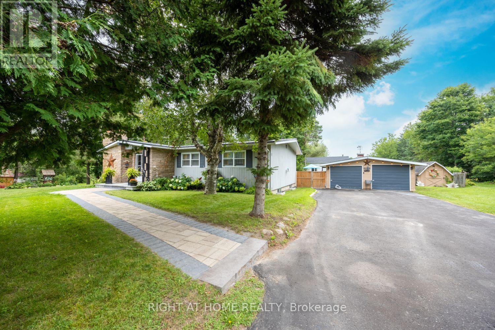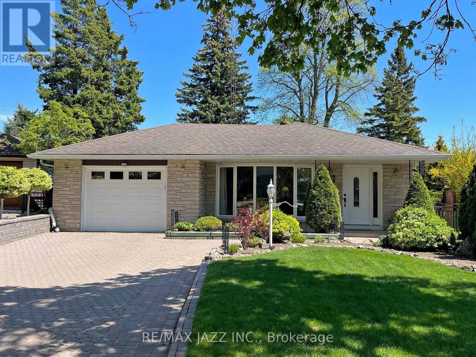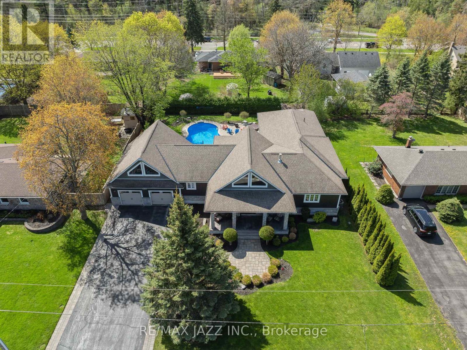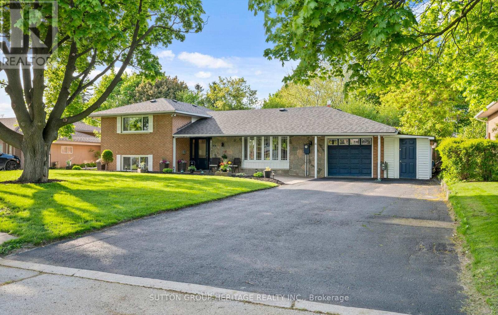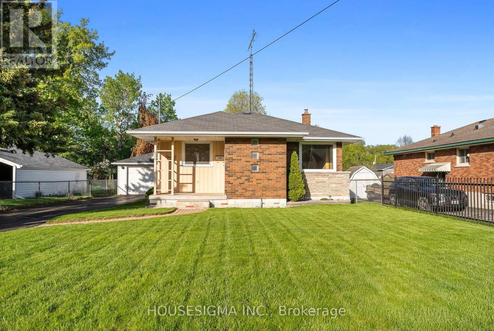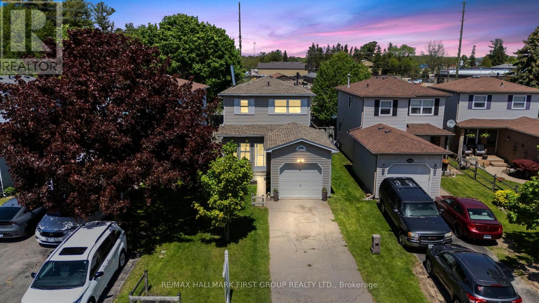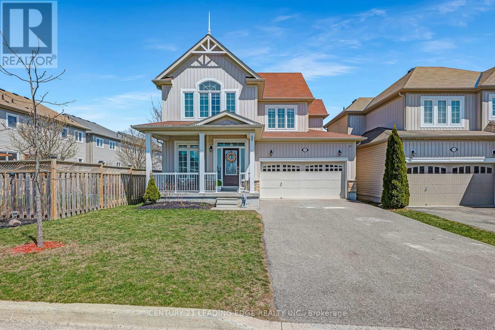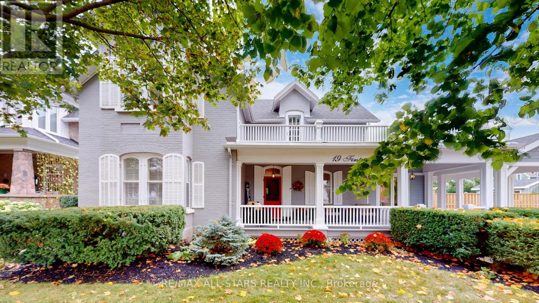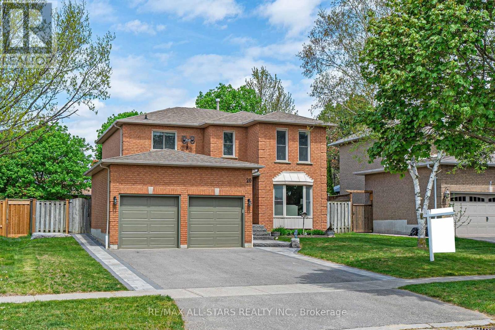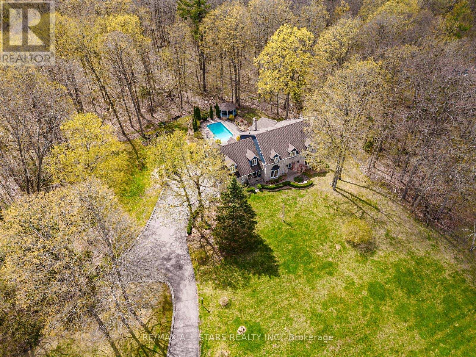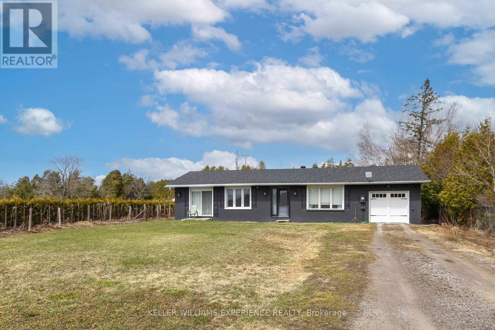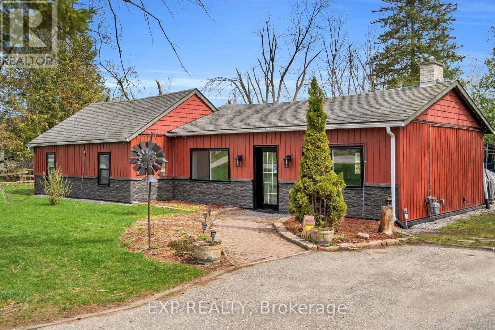69 Tabaret Crescent
Oshawa, Ontario
FREEHOLD END-UNIT TOWNHOME IN WINDFIELDS! Don't miss this incredible opportunity to own a stylish, move-in-ready home in North Oshawa's desirable Windfields community! This bright and spacious 2-bedroom, 2 bathroom end-unit offers exceptional value with a modern open-concept layout and hardwood floors throughout. The upgraded kitchen is complete with granite countertops, sleek cabinetry, and a sunken sink. The home also boasts quartz countertops in the bathrooms, stylish light fixtures, metal railings, frosted closet doors and smooth ceilings. Walk out to a private balcony and enjoy direct garage access from the ground level. Located just minutes from Costco, Ontario Tech, Durham College, parks, schools, public transit, and Highway 407. **Offers Anytime** (id:61476)
1710 Esterbrook Drive
Oshawa, Ontario
Sophisticated elegance and pride of ownership shine in this stunning 3,262 sq ft executive home by Great Gulf. Nestled in an upscale enclave on a beautifully landscaped, fully fenced lot with extensive hardscaping and ornamental trees, 1710 Esterbrook Drive makes a striking first impression. A wide, no-sidewalk driveway fits 4 cars and leads to a covered porch and double door entry. Inside, a grand ceramic-tiled foyer and the signature double oak staircase of the Crystal model welcome you in. Soaring 9 ft ceilings. Gleaming hardwood flows through the separate formal spaces of the main floor of this magnificently sized home: living, dining, office and great room, which also boasts a handsome composite stone gas fireplace. The massive kitchen features a centre island, stone backsplash, two pantries, and an abundance of cabinetry and counter space, plus a large eating area with walkout to a private backyard oasis - complete with towering trees and lush landscaping. Upstairs offers incredible space with a family/media room and cozy corner gas fireplace, a walk-in linen closet, and a luxurious primary suite with a huge walk-in closet and 5pc ensuite with corner tub, separate shower, and water closet. Bedrooms 2 and 3 share a Jack & Jill 4pc bath, while bedroom 4 enjoys its own 4pc ensuite and walk-in closet - ideal for families of all sizes. The full, unspoiled basement is enormous, with rough-in for a future bath and endless potential. A main floor powder room and laundry with garage access and a side entrance round out the home. Located in desirable north Oshawa, Esterbrook Drive is bordered by a scenic pond and trail, and is close to top-rated schools, a phenomenal rec centre, shopping, dining, and is just minutes from the 407 - a commuter's dream! (id:61476)
40 Centre Road
Uxbridge, Ontario
Nestled in the highly sought-after Quaker Village, this beautifully updated 3 bedroom, 4 bathroom home sits on a generous 58x132 ft lot with mature trees, pretty curb appeal, and a large backyard perfect for entertaining or quiet reflection. The interior offers tasteful upgrades, spacious principal rooms, and stylish finishes throughout, a true blend of comfort and elegance with a modern edge. The Lower level offers a 3pc bath, Bedroom (small window) and large recreation area offering flexibility for extra living space. This beautiful home is perfectly located in the heart of Uxbridge, just a short stroll to Quaker Village Public School and Uxbridge Secondary, families will appreciate the top-tier education options nearby. Enjoy weekends exploring boutique shops and local favs like Blue Heron Books and Tin Cup Caffe, or immerse yourself in Uxbridge's thriving arts and cultural scene at the Music Hall and Historical Centre. Healthcare needs are met with Uxbridge Cottage Hospital minutes away, while recreation lovers will enjoy the Uxbridge Arena, sports fields, and the towns title as Trail Capital of Canada offering over 220 km of scenic walking and biking trails. Everything about this home and its location offers the perfect balance of small-town charm and everyday convenience, just moments from amenities and the peaceful lifestyle Uxbridge is known and loved for. (id:61476)
37 Hayeraft Street
Whitby, Ontario
Step into this elegant and spacious family residence, offering 4 bedrooms, 3.5 baths, including two ensuite bathrooms, and a main floor office all within 2,792 sqft of opulent above-grade living space (basement not included).Designed for both luxury and comfort, this home features 9-foot ceilings, upgraded stained oak flooring, and a stunning oak staircase with wrought iron railings. The open-concept layout seamlessly connects the kitchen, living, and dining areas, while expansive windows flood the space with natural light. The second floor is both functional and stylish, boasting a double-door primary suite with a tray ceiling, a walk-in closet, and a luxurious ensuite bath. Additional highlights include a Jack-and-Jill bathroom and spacious bedrooms, each designed for maximum comfort. Don't miss out on this incredible home! Schedule your viewing today! (id:61476)
107 - 385 Arctic Red Drive
Oshawa, Ontario
Welcome To This Newly Constructed 1 Bedroom + Den Condo Located In New Charring Cross Neighbourhood. Step Into A Combined Kitchen And Living Space That Creates An Inviting Atmosphere For Cooking, Dining & Entertaining. The Modern Kitchen Features Sleek Quartz Countertops And Stainless Steel Appliances. Sliding Patio Doors Will Take You Out To A 10'x5' Private Balcony. Enter The Den Through A Beautiful Set of French Doors That Make This Space The Perfect Work From Home Office, Storage Space Or Additional Sleeping Quarters. The Bright And Spacious Bedroom Features Large Windows And A Walk-In Closet. Luxury Vinyl Flooring Extends Throughout The 721sqft Of Living Space. Complete With Four-Piece Bathroom With Elegant Quartz Countertop As Well As A Spacious Ensuite Laundry Room. Enjoy The Various Amenities Such As The Party Room, Fitness Studio, Dog Spa & Outdoor Barbecue Area. Surrounded By Lush Landscaping And Situated On A Dead-End Street Next To Kedron Dells Golf Club And Close To Excellent Schools, Parks, Costco, Dining & 407. Includes 1 Parking And Locker. This Peaceful Yet Conveniently Located Building Has It All! (id:61476)
1392 Glaspell Crescent
Oshawa, Ontario
This Stunning Home In The Desirable Area Of Pinecrest, Oshawa Is Waiting For You. Walking Distance To Schools And Just Minutes From Major Shopping Centers Including Stores Such As Walmart, Home Depot And Best Buy. This Is A Cozy Home With No Sidewalk Or Front Neighbours. Thousands Spent on Upgrades Including A New Chandelier, New Paint, A Newly Renovated Bathroom With Quartz Countertop, And New Hardware Throughout The Home. Other Features Include Hardwood Floors Throughout, A Bright And Open Kitchen With Quartz Countertop And Stainless Steel Appliances, Pot Lights On The Main Floor With Smooth Ceiling, A Huge Backyard, And 3 Spacious Bedrooms. Includes New Samsung Washer And Dryer With Extended Warranty. (id:61476)
307 - 1210 Radom Street
Pickering, Ontario
*Large Recently Updated 3 Bedroom Condo Apartment ! Plus 1-4 Piece Main Bathroom + 1-2 Piece Ensuite Bathroom *Large Balcony With South Views! * Upgraded Kitchen Cabinets ! 3 Appliances Included ! Good Size Living Room! *New Hardwood Floors! *New Baseboards! * Freshly Painted! Prime Bedroom Features Hardwood Floors, Walk-In Closet With Organizers And the 2 Piece Ensuite Bathroom! *Small Storage Room In Unit! *Great Location! *Steps To GO Station + Pickering Town Centre!*Short Walk to Boardwalk & Lake Ontario *2 Minutes To The Liverpool Road On-Ramp To Hwy 401!*Short Drive From The Whites Road Off-Ramp From Hwy 401. *This Is A Well Maintained Building! *Shows Well! *A Must See! (id:61476)
3 Angier Crescent
Ajax, Ontario
*Fully Detached All Brick Home W/1.5 Car Garage*Spacious Foyer, Liv/Din Rm Combination, Mn Flr Powder Rm, Mn Flr Great Rm/Family Rm W/Gas Fireplace & Family Size Eat-In Kitchen*3 Bedrms W/2 Full Bathrms Including 4 Pce Ensuite From Prime Bedrm*Located In The Sought After South East Community of Ajax*Walking Distance To Lakefront Trails & Lake Ontario*Covered Front Porch Into Nice Size Foyer*Open Living/Dining Room Combination W/Hardwood Floors*Powder Room Across The Hall *Family Size, Eat-In Kitchen W/Pot Lights Is Open to And Overlooks Family Room W/Gas Fireplace & Walk-Out to Deck & Yard*Hardwood Floors & Ceramic Floors On Main Floor*Upper Level Offers 3 Bedrooms & Prime Bedroom W/Walk-In Closet & 4 Pce Bathroom W/Soaker Tub & Separate Shower*2nd Bedroom W/Vaulted Ceiling & Palledium Windows*Main 4 Pce Bathroom* 1650 Sq Ft With An Additional 825 Sq Ft In The Basement to Finish Would Give You Approx. 2500 Sq Ft of Total Living Space*Conveniently Located Close to All Amenities-Costco, Smart Center, Walmart, Home Depot, Grocery Stores, Canadian Tire + So Much More!*Schools-Carruthers Creek P.S. & Ajax H.S., John A Murray Park & Parkettes & Minutes to 401*See Walk-Through Video, Slide Show & Picture Gallery Attached*You Won't Want to Miss This Beauty! (id:61476)
68 Wicker Park Way
Whitby, Ontario
Welcome Home! This executive townhome has so much more than meets the eye! 3 full stories of living space with a first floor that offers multiple set-ups: office, gym, game room, play room for the little one or even an above ground man cave, or even just a great space to kick off your muddy boots after a long day as you have a full walk-out to your new garage. A full bedroom on the ground floor is perfect for guests or your every growing teenager, as there is also a full 4-piece bath on this floor. The 2nd floor is perfect for entertaining as the your kitchen overlooks the entire floor. Separate living and dining areas can be set up, or keep everything fully open-concept and enjoy the flow the 2nd floor has to offer. Not to mention an over-sized kitchen with extra large breakfast bar and plenty of prep space for the best chef in the family! Last but definitely not least, the upper floor is it's own separate wing as your main bedroom awaits with full bathroom featuring a full bathtub to soak in after a long day! Having your own floor to yourself is something you'll truly appreciate and love in this home. A full basement is waiting to offer amble storage, a hard thing to find in a townhome, or finish it off to your hearts content and make the home truly yours! Your new neighbourhood has everything you could want: minutes from the Whitby Civic Centre, amble local shopping with restaurants and more. Take a look today and see that this home offers you everything you could possibly need and more! (id:61476)
17 Bateson Street
Ajax, Ontario
Newly Constructed three-Story 3 Bedrooms + 2.5 Bathrooms Townhouse (1,839 Sf as per the builder). 9' Ceilings on Main Floor, Durable Laminate Flooring in Main Floor Open concept layout living room and kitchen with island. Walking distance to Ajax high school, Waterfront Trail, Hwy401, Shopping, Hospital, Parks, Community Centre, Library and the Go Train! This home includes interior access to an oversized garage with a separate door. The area is well-serviced by Durham Regional and GO Transit. Gorgeous Oversized Windows Allow Natural Light to Flow into This Beautiful Home. The Barlow Model at Hunters Crossing with a private backyard. Includes New Home Warranty for peace of mind for many years to come. See attached floor plan. Upgrades: Kitchen relocated to the eastern end (east window) on 2nd floor and Smooth ceiling on second Floor. (id:61476)
1126 Culross Avenue
Pickering, Ontario
**NEW PRICE**Fantastic family sized home situated on a quiet street in the desirable Glendale Community. This home is fully renovated with an amazing open concept layout. Large living room with a mezzanine over looking the stone fireplace. Pot lights, hardwood floors and sleek finishes accentuate luxury. Big bedrooms and spacious loft and finished basement. Great backyard. Close to the 401, shopping, community centers etc. Steps to Pickering mall and schools. (id:61476)
80 Harbour Road
Oshawa, Ontario
Oshawa's Only Waterfront Development Opportunity Zoned & SPA Approved Shovel-ready high-rise development site with full zoning and Site Plan Approval. Located just steps from the beach, pier, and waterfront trails, this is Oshawa's only approved waterfront residential project. The master-planned community is approved for 1,413 units across nearly 1.2 million sq ft of GFA, with tower heights of 16, 18, 30, and 35 storeys. Adjacent to the proposed Simcoe Street Rapid Transit corridor, the site benefits from a $5.6M municipal tax grant, offering long-term development value. The Vendor is open to selling the Phase 1a 1.07-acre parcel (subject to severance)approved for a 16-storey tower with up to 340 units. Ideal for condominiums, purpose-built rentals, or retirement living, this rare offering presents a landmark opportunity in Durham's revitalizing waterfront district. Buyer to verify all development details. (id:61476)
40 Cumberland Street
Port Hope, Ontario
Bright & Spacious 4-level side split in a quiet, family-friendly neighbourhood on a dead-end street in desirable Port Hope! This 3-bedroom, 3-bathroom home offers over 1700 sq ft of above-grade living Space, a functional layout with multiple living areas, and loads of storage. Situated on a 56 x 145 ft lot with a large private yard with beautiful gardens and mature trees, attached 1-car garage, and oversized driveway with plenty of parking. A rare opportunity to buy into this sought-after location at an affordable price and improve to your tastes. Located close to schools, parks, and with quick access to Highway 401. A great opportunity with long-term upside! (id:61476)
8188 Woodland Avenue
Port Hope, Ontario
Are you dreaming of a life surrounded by nature, community, and peace? Campbellcroft / GardenHill could be the perfect place to call home. Tucked into the scenic landscapes of Northumberland County, at the edge of the sprawling Ganaraska Forest, Campbellcroft/ GardenHill offers a beautiful blend of small-town warmth and outdoor adventure. Welcome to your private retreat!. Nestled on a beautifully landscaped 1.4 acre lot, this stunning open concept bungalow offers the perfect blend of comfort, elegance and nature. A welcoming, paved circular driveway surrounds a tranquil pond, setting the tone for this exceptional property. Step inside to a spacious Great Room featuring soaring cathedral ceilings, a cozy wood stove and three walk outs leading to a large deck overlooking a picturesque back yard filled with mature trees. Enjoy seamless indoor-outdoor living and take in the peaceful sights and sounds of nature right at your doorstep. This home boasts a versatile layout with 3+2 bedrooms, and 2+1 full bathrooms, including a fully renovated master ensuite. The Master Bedroom further boasts a large W/I closet and W/O to the deck for evenings in the Hot Tub. The fully finished basement offers an abundance of additional living space, ideal for large family gatherings, a sitting / craft area with propane fireplace plus two decent size bedrooms rooms for the extended family or guest accommodation. Some additional highlights you will enjoy include a 3-car garage with ample storage; A relaxing hot tub and outdoor fire pit for evenings under the stars. A drilled well and U/V filtration system, Mature Landscaping and Perenial Gardens and an artesian fed pond. Whether you're entertaining friends on the expansive deck, enjoying a quiet evening by the firepit or soaking in the hot tub under the stars, this home offers a lifestyle of peaceful country living with modern conveniences. Don't miss this rare opportunity - your dream home awaits. (id:61476)
799 Daintry Crescent
Cobourg, Ontario
Welcome to this charming 3-bedroom home, perfectly situated near schools, parks, and shopping. Ideal for entertaining, the formal living and dining rooms offer elegant spaces for gatherings. The bright and open kitchen has been thoughtfully renovated and seamlessly flows into the family room, where you'll find a cozy gas fireplace and direct access to the private backyard perfect for both relaxation and play. The lower level is a true bonus, featuring a versatile rec room, a soothing sauna, a convenient shower, laundry facilities, and a workshop for all your hobbies. The gas fireplace not only adds warmth but also serves as an efficient supplementary heating source. Enjoy the serene privacy of the beautifully maintained backyard, a peaceful retreat for outdoor enjoyment. The roof was replaced in 2024. This home has been lovingly cared for and is truly a pleasure to experience. (id:61476)
19 Stephen Avenue
Clarington, Ontario
Welcome to this lovely move in ready Bungalow in Courtice. 3 bedrooms, updated kitchen with quartz countertops and walk-out to a patio in a fully private backyard. The cozy living/dining area has a large bay window allowing a light filled ambiance. The main floor bathroom has a soaker tub and separate shower. You will be amazed when you see the huge finished basement recreation/games room with gas fireplace. Fabulous area for family and friends to relax and have fun. On this level is also a bright laundry room and a separate room that would make a great wood-working area, hobby room or fourth bedroom. The large garage has access to the side yard and also includes a loft with plenty of room to store seasonal items. Close to Dr. Emily Stowe Public School and nearby to shopping malls and restaurants. (id:61476)
22 Kennett Drive
Whitby, Ontario
Luxurious executive home in the sought-after established neighbourhood of "Queen's Common." Near parks, walking paths, schools, shops and restaurants. Walk to library and charming historic downtown Whitby. Ideal location for commuters near Highway #2, #401, #412 link and #407, Go Train and bus transit. Interlocking stone walkway leads you to inviting covered porch and leaded glass front door with sidelights. Separate vestibule with French door. Hardwood flooring throughout main floor. Elegant crown moulding throughout main floor, upper hallway, primary suite and main bathroom. Large principal rooms. French doors to formal living room or office opens up to formal dining room is an ideal layout for entertaining and gatherings of family and friends. Main floor family room with gas fireplace and sunken sitting area with picture window and skylights. Bright Updated classic white greenhouse kitchen with white quartz counter tops and backsplash, under mount sink, wine rack, pantry, stainless steel fridge, stove and built-in microwave. Walk-out from breakfast area with updated door to patio, fenced yard, beautiful mature landscaping, privacy trellis, perennial gardens and water feature. Hot tub ready concrete pad and electrical. In-ground sprinkler system keeps your landscaping lush with ease. Spacious primary suite with hardwood floors, panelled wall mouldings on accent wall, sitting area, walk-in closet and four piece ensuite with soaker tub, separate shower stall, water closet and make-up counter. 4th bedroom with panelled wall mouldings on accent wall. Direct interior garage access through main floor laundry room. Separate side door. Freshly painted in classic neutral tones. Front yard on South side of property. This 37 year old one owner home has been lovingly maintained and updated. (id:61476)
127 - 50 Lakebreeze Drive
Clarington, Ontario
An Ideal Chance for you, the First-Time Home Buyer! Discover your 2-year new 1 Bedroom plus Den condo, built by Kaitlin Homes and situated in the picturesque Port of Newcastle. Enjoy leisurely walks, biking, or jogging along scenic trails, admire the marina views, or unwind in nature's beauty. This well-designed main floor unit is wheelchair accessible and boasts 9' ceilings, in-suite laundry, stainless steel Frigidaire appliances, and elegant quartz countertops. Plus, enjoy a gold membership to the Admirals Walk Club, featuring a theater, games room, meeting/party space, fitness facilities, swimming pool, hot tub, and much more! This condo comes with one underground parking space and a separate storage locker. Don't miss out, make your move to the Port of Newcastle today! **EXTRAS** Upgraded light fixtures and window coverings, storage locker and (1) underground parking space. (id:61476)
2791 County Rd 30 Road
Brighton, Ontario
Discover your dream home at 2971 County Rd 30, Codrington! This updated lovingly cared for 3-bedroom, 2-bathroom bungalow boasts cathedral ceilings, main floor laundry and new laminate flooring, and a large basement with a dry bar and walk out to your backyard. Enjoy the convenience of a resurfaced driveway, stamped concrete walkway and an attached 2-car garage. Relax on your private back deck with a rejuvenating hot tub. Upgrades include a new metal roof (2020), all new siding, lifetime warranty newer windows and doors (2012, all but 3 windows in primary bedroom), and a brand-new furnace (2023). The basement offers a large rec room plus two extra rooms that can be used as an office, playroom or whatever your heart desires. There is also a large utility room that offers even more storage space and a walk up to the garage. This home boasts pride of ownership and offers plenty of storage! Perfectly situated just 15 minutes from Campbellford, Brighton, or Highway 401, making commuting a breeze. Don't miss this incredible opportunity! (id:61476)
141 Platten Boulevard
Scugog, Ontario
Welcome to your private oasis! 3-bedroom, 2-bathroom Bungalow nestled on 3.13 acres of beautifully manicured, mature trees and private grounds. The kitchen has a large Island with a wood-burning fireplace. This exceptional property features a sunroom overlooking your inviting inground pool, perfect for summer relaxation, a spacious double-car detached garage, and a 24 x 30 workshop ideal for hobbies or projects. Separate entrance to the unspoiled basement, high ceiling and large windows, separate workshop area, laundry, and bathroom. Additional amenities include a barn, a driveshed, and a charming cottage, offering versatile space to suit your lifestyle. Situated in a coveted shoreline residential community with C5 zoning, this unique opportunity supports a home business, blending comfort with functionality. Just a short walk from the lake, enjoy year-round outdoor activities and embrace the best of waterfront living. Don't miss your chance to own this one-of-a-kind retreat! (id:61476)
650 Lakeridge Road S
Ajax, Ontario
ADVENTURE AWAITS! Experience the open road in style with this 2020 Grey Wolf Trailer, perfect for both seasoned travelers and those new to RV living. This well-maintained trailer offers a spacious and cozy retreat, featuring a full queen-sized bedroom, ensuring restful nights wherever you roam. The second bedroom offers bunks so friends & family can join you! The trailer comfortably sleeps up to 6 people, making it ideal for family adventures or trips with friends. The interior boasts a 3-piece bathroom, a fully equipped kitchen, and a combined dining and living space, where you can relax and enjoy your meals. Enjoy the outdoor kitchen for BBQs & making memories. With ample room for cooking, dining, and lounging, this trailer is designed for comfort on the go. Whether you're chasing sunsets or looking for a serene spot to enjoy nature year-round, this Grey Wolf Trailer is your perfect companion. Buyer can assume current property location lease or re-locate to a place of your choosing. Don't miss out on the opportunity to own a versatile and reliable travel trailer that's ready for your next journey! (id:61476)
388 Wolfe Street
Oshawa, Ontario
Legal two-unit raised bungalow - ideal for investment or multi-generational living! 7 car Driveway, no sidewalk. The beautifully maintained raised bungalow offers a legal two-unit designation, providing fantastic flexibility for investor or homeowners looking to generate rental income. Live in one unit and rent out to other to help offset your mortgage legally or use both as a full investment property! The home features 3+1 bedrooms with the option to convert the basement family room into a two-bedroom unit for increased rental potential, or a 4th bedroom of upstairs use. The primary bedroom offers a walkout to the backyard and the layout includes 2 bathrooms, 2 living rooms, 2 kitchens, 1 family. The shared laundry room is conveniently open to the family room which could be converted into another bedroom for the upper unit or incorporated into the basement apartment to create a larger two-bedroom unit. The property boasts a spacious driveway accommodating 6-8 vehicles, a large backyard perfect for family enjoyment and a generous size shed with upper loft - ideal for storage or workspace. Located close to schools, parks, essential amenities and minutes from the 401, 412 & 418, this home is in a prime location for tenants and homeowners alike. Income potential: upper unit $2,400-$2,500 plus a percentage of utilities, lower unit (1 bedroom): $1,600-$1,700 plus a percentage of utilities, lower unit (converted to 2 bedrooms) could yield $1,850-$1,950 plus a percentage of utilities. Don't miss this fantastic opportunity! OFFERS ARE WELCOME ANYTIME. Great Investment at a potential 5.5% ++ Cap Rate, great investment or great mortgage financial help. (id:61476)
112 - 25 Cumberland Lane
Ajax, Ontario
This rarely offered 2-storey condo in Ajax offers a unique blend of style and space, just steps from Lake Ontario! With two spacious levels of living, this 2-bedroom home features an open-concept main floor with a sleek kitchen, stainless steel appliances, formal dining area, and a private balcony, perfect for your morning coffee. Upstairs, you'll find both bedrooms, including a generous primary suite with a 3-piece ensuite and large stand-up shower, plus a full 4-piece bath. Enjoy the convenience of ensuite laundry and access to top-notch amenities including a fitness centre, indoor pool, hot tub, sauna, and billiards room. Located close to waterfront trails, parks, shopping, hospital, and with easy access to the 401, this home delivers lakeside living with urban convenience. High Speed Internet And Premium Cable Included in Maintenance Fee (id:61476)
6793 Mill Street
Port Hope, Ontario
This breathtaking 174.6-acre estate is an extraordinary find. Towering trees form a natural canopy over the private road, leading to rolling hills, meandering trails, two serene streams, and a picturesque ravine-an outdoor paradise of beauty and tranquility. At its heart stands a masterfully preserved Loyalist stone cottage, a testament to history for over 150 years. Lovingly restored and expanded with two substantial additions, this home now offers almost 4200 sq. ft. of living space, blending heritage charm with modern comfort. With 6 bedrooms and 2 full baths, there's ample space for family and guests. Two of the bedrooms serve as an office and craft room, offering versatility for remote work, hobbies, or creative pursuits. Upstairs, one bedroom is staged as a flexible retreat-ideal as a second family room, games room, library, or billiards room. A sprawling wrap-around covered porch invites relaxation while embracing the peaceful surroundings. Four wood-burning fireplaces add warmth, while the grand family room, framed by substantial solid wood beams, is bathed in natural light from east, west, and north-facing windows. The kitchen is ready to be reimagined, allowing you to design a space that blends seamlessly with the homes historic charm. The modern wing offers room to create a luxurious primary suite, providing a private retreat that merges history with modern comforts. A magnificent century-old barn stands as a striking landmark. With soaring ceilings and a vast lower level, it holds relics of the past-perhaps even valuable antiques-waiting to be rediscovered. Whether restored, repurposed, or left untouched, the barn remains a defining piece of the property's story. Despite its privacy, the estate is just 10 minutes from the 401 and under 20 minutes from the 407. approximately 100 acres are leased to a neighboring farmer. This one-of-a-kind estate is ready for its next chapter - an extraordinary opportunity to create a lasting legacy. (id:61476)
341 Elizabeth Street
Oshawa, Ontario
Welcome to 341 Elizabeth St., a rare gem nestled in Oshawa's highly sought-after McLaughlin neighbourhood. This beautifully maintained 4-level backsplit has been lovingly cared for by the same owners for nearly 60 years, and it shows in every detail. Set on an oversized pie-shaped lot with exceptional landscaping, this home offers privacy, green space, and endless outdoor potential perfect for entertaining, gardening, or providing kids and pets with room to play. Inside, you'll find an updated modern kitchen that offers both style and functionality, along with a bright, inviting layout ideal for family life. Upstairs features three spacious bedrooms with gleaming original hardwood floors and a full 4-piece bathroom. The finished lower level adds exceptional flexibility, offering a fourth bedroom, a cozy family room with a granite fireplace, a second bathroom, a kitchenette, and an additional large room that could easily serve as a fifth bedroom, home office, or extra living space. The layout lends itself well to multi-generational living, with the potential to easily separate the side entrance and convert the lower level into a self-contained in-law suite or income-generating apartment. This home is truly move-in ready and filled with potential to grow with your needs. Located on a quiet, tree-lined street just minutes from shopping, transit, and local amenities including five schools within walking distance, three parks within a 10-minute walk, and the Oshawa Centre only a 20-minute stroll away. Whether you're a first-time buyer, a growing family, or seeking a home that can accommodate multiple generations under one roof, 341 Elizabeth St. offers timeless quality, thoughtful design, and lasting value in one of Oshawa's most established and welcoming communities. (id:61476)
1633 Charles Street
Whitby, Ontario
One of Port Whitby's Best-Kept Secrets: Exceptionally Rare Cape Cod-Style Showpiece. This extraordinary home blends modern elegance with luxurious outdoor living on a remarkable 209-foot deep lot - a true design masterpiece. Inside, custom wall treatments, wainscoting, and an impeccably renovated chef's kitchen with quartz countertops, a hand-laid backsplash, and high-end stainless steel appliances make this home an entertainers dream. The sun-drenched family room/sunroom offers stunning views of the meticulously landscaped gardens, creating a bright and airy space for relaxation. Upstairs, three spacious bedrooms include a primary suite with his-and-hers closets, hardwood floors, a cozy fireplace, and stylish pot lighting, offering comfort and sophistication. The Whitby Garden Tour-featured backyard is a private oasis with two expansive decks, a 14' x 28' full-depth inground pool, a charming cabana/pool house, an interlock stone patio, a serene koi pond, a remote-controlled canopy, and a designer fence for added privacy. Whether hosting lively poolside gatherings or relaxing by the tranquil water feature, this backyard is designed for both entertainment and peaceful retreats. The converted garage is now a bright, spacious recreation area with large windows overlooking the gardens, ideal for a home gym, art studio, or additional entertainment space. Located just 7 minutes from Lake Ontario, 5 minutes from Whitby GO Station, and with quick access to Hwy 401, this home offers both tranquility and convenience. The finished basement with a separate entrance, fourth bedroom, secondary kitchen, rec room, and 3-piece bath provides flexibility for an in-law suite, guest retreat, or rental unit. With R4C zoning offering exciting development potential, this is a rare opportunity. With so much to offer, this home is truly one of a kind. It must be seen to be fully appreciated - Schedule your private viewing today! (id:61476)
325 Maine Street
Oshawa, Ontario
Welcome to this meticulously crafted 5300+ sq. ft. bungalow with 2963 sq ft on the main floor and 2,400 finished sq ft in the lower level. Built in 2016, comfort, and function come together in perfect harmony. With six spacious bedrooms, four luxurious bathrooms, and a stunning backyard retreat, this home offers lifestyle few can match. The moment you step inside, you're welcomed by soaring 20-foot ceilings in the great room that create an open, airy ambiance. The rest of the main floor boasts 9-foot ceilings and hardwood floors, 4-foot wide hallways adorned with wainscoting add a touch of classic sophistication. The heart of the home is a chef's dream kitchen featuring solid wood cabinetry, soft-close doors, and sleek solid-surface countertops - perfect for everyday meals or entertaining on a grand scale. The primary suite is a retreat with his-and-her walk-in closets, a spa-like ensuite with granite shower, standalone tub, heated floors, and a soundproof in-suite laundry room for ultimate convenience and privacy. Three additional bedrooms on the main level provide flexible space for family or guests, two offering large closets with built-ins. Downstairs, the fully finished basement offers two more generous bedrooms, a full bathroom, a home gym and a family room ideal for music, movies, or game nights. The heated triple car garage features porcelain tile floors and a drive-thru bay. Above the garage, a spacious bonus room offers the ideal work-from-home setup or studio. Step outside and experience your private backyard oasis. Dive into the heated saltwater lagoon pool with an 8-foot deep end, or unwind under the entertainer's dream patio with western red cedar tongue-and-groove ceilings, built-in sound system, natural gas grill, ceiling fan, and TV. Professionally landscaped yard with irrigation systems front and back. This home is the perfect blend of luxury and functionality - designed for families, professionals, and entertainers alike. (id:61476)
4 Clarelyn Boulevard
Ajax, Ontario
Welcome to 4 Clarelyn Blvd... This Gorgeous Brick Home Is Situated On A Sprawling 77' x 125' Landscaped Lot In Coveted Pickering Village. The Backyard Retreat Is An Entertainer's Dream & Features An Inground Pool, Hot Tub, Pergola, Covered Patio & Interlocking Stonework. Inside Boasts Hardwood Floor on Main & Upper Levels. The Updated Kitchen Walks Out To The Backyard and Offers Granite Counters, Stainless Steel Appliances And An Abundance Of Cabinet & Counter Space. The Dining Room Provides A Second Walkout To The Yard & Entertainment Area. Extensive Updates Include Roof, Windows, Furnace, AC, Insulation, Washrooms, Pool Liner & Laundry Room. This Beautiful Home Is Nestled On A Mature Tree-Lined Street Close To All Amenities Including Schools, Parks, Transit, Hospital, Costco Plus Plaza Featuring 3 Banks, Shoppers Drug Mart, Sobeys, Dollar Store, Walk-In Clinic, Dentist Office, Restaurants, Starbucks, Veterinarian And So Much More! (id:61476)
434 Major Street
Cobourg, Ontario
Welcome to 434 Major Street. Discover the perfect blend of small-town charm and modern comfort in this move-in-ready 3-bedroom bungalow, ideally located in one of Cobourgs most peaceful and family-friendly neighbourhoods. Whether you're a first-time buyer, young family, or investor, this home offers the space, updates, and location you've been waiting for. The main floor features a warm, inviting living room with classic charm, alongside three generous bedrooms and a functional layout filled with natural light. The finished basement provides excellent bonus space perfect for a home office, gym, playroom, or guest area. Step outside to enjoy a fully fenced backyard ideal for entertaining, relaxing, or letting the kids and pets play safely. A detached garage provides ample storage, workshop potential, or secure parking for your vehicle. Just a short walk to both elementary and high schools, offering both practicality and comfort. Don't miss this opportunity to own a well-maintained home in a growing community with strong investment potential. Your next chapter begins at 434 Major Street Book your showing today! (id:61476)
10 Sunrise Court
Cobourg, Ontario
Welcome To This Immaculate 2,057 Sq Ft All-Brick Bungalow That Exudes Pride Of Ownership And Has Been Meticulously Maintained By Its Owners And Is Offered For Sale For The First Time In 25 Years. Situated On A Beautifully Landscaped 1.27 Acre Lot At The End Of A Quiet Court, This Home Offers Privacy, Space, And Convenience. The Main Floor Features An Impressive Primary Retreat Complete With Walk-In Closet & 5PC Ensuite Bath. A Second Generously Sized Bedroom, Panoramic Views Of The Skyline, And A Striking Double-Sided Gas Fireplace Separating The Living And Family Rooms. The Bright Breakfast Area Walks Out To A Newer Oversized Deck Showcasing Stunning 180-Degree South-Facing Views. The Fully Finished Basement Adds Incredible Living Space, With 2 Additional Bedrooms, A Home Office, 4-Piece Bathroom, A Large Workshop, Cold Cellar, And Expansive Rec Room With Walk-Out To A Beautiful Interlocking Patio. You'll Find This Home Has Exceptional Curb Appeal Which Is Truly Second To None, Features Extensive Professional Landscaping, Beautiful Mature Trees, Perennial Gardens, And Upgraded Garden Lighting. The Interlocking Driveway Offers Parking For 6 Vehicles, Along With A Double Car Garage. Enjoy Peaceful Living Just 5 Minutes From Downtown Cobourg, Shops, Dining, Groceries, Entertainment, Highway 401 And The Renowned Cobourg Beach. (id:61476)
938 Fairbanks Road
Cobourg, Ontario
Offers any time! Welcome to 938 Fairbanks Road! This three bedroom detached home is located in the heart of Cobourg. Known for its historic downtown, stunning beach, friendly community, and small-town charm, Cobourg is a wonderful place to call home. With easy access to Highway 401, nearby grocery stores, the Cobourg Dog Park, and plenty of scenic walking trails, this location cant be beat! The main level features a formal dining room that flows into a warm and inviting living area, complete with a cozy fireplace and vinyl flooring. A beautiful and bright sunroom provides a walkout to the backyard deck, making it the perfect spot to enjoy your morning coffee. The eat-in kitchen has been updated with stainless steel appliances, new luxury vinyl flooring, fresh cabinets, backsplash, and countertops. The home offers three generously sized bedrooms, with the primary bedroom providing direct access to the upstairs bathroom for added convenience. The secondary bedroom also includes a small walk-in closet, offering extra storage space. The partially finished basement provides additional living space, including a versatile spare room that can easily serve as a guest room or home office. Outside, the fully fenced backyard offers ample space for outdoor living, complete with both a deck and patio. Located in a friendly community, this home offers access to excellent schools, convenient daycare options, and is just a short drive to Cobourgs stunning beach. If you're seeking a move-in ready home in one of Ontarios most charming lakeside towns, this is an opportunity you wont want to miss! (id:61476)
67 Royal Gala Drive
Brighton, Ontario
**Stunning Duromac Home with Luxury Upgrades** Truly Spectacular! Discover this remarkable Duromac home that boasts high-end upgrades, delivering the feel of a luxury detached residence for significantly less money! Step into the inviting great room featuring soaring 10-foot trayed ceilings, enhanced by solar tubes above pot lighting, Gas Fireplace that illuminate the space beautifully. The upgraded kitchen is a chef's dream, equipped with undermounted lighting, elegant quartz countertops, and an oversized island with deep pot drawers, perfect for cooking and entertaining guests. Retreat to the spacious primary suite, complete with a large walk-in closet and a bright ensuite bathroom featuring a walk-in shower with a glass enclosure and a transom window for added light. The main floor also includes a generously sized second bedroom, a modern 4-piece bath, and a convenient located laundry room. Looking for more family space or additional bedrooms? The open staircase leads you to a fully finished lower level that includes two more large bedrooms, a full bath, a cozy family room, and a recreation room perfect for gatherings and leisure. This home shows beautifully and has a lot of open space while at the time has areas for privacy with luxury features. Garage access is certainly a must have! As you walk through this home, you will quickly appreciate the expansive layout and the beauty of the space. Large fully-fenced rear yard off rear covered deck. Raised Flower Beds in backyard. Driveway has recently been coated. No Sidewalk!! Walking area and trails like Proctor Park close by. Close to Presqu'ile Provincial Park. HRV Ventilation System. Easy 401 Access, Groceries, Pharmacies, Schools, And Recreation. Don't miss out on this exceptional home, Shows a 10+++ (id:61476)
720 Fisher Street E
Cobourg, Ontario
Honey Stop The Car! Welcome to 720 Fisher Street, nestled in the highly desirable West Park Village! This stunning property features three spacious bedrooms and three bathrooms, making it perfect for families and those who love to entertain. Step inside to discover soaring high ceilings that enhance the airy feel of the open-concept living space, adorned with beautiful hardwood floors throughout. The heart of the home is the inviting open-concept kitchen, ideal for culinary enthusiasts and gatherings with loved ones. The primary bedroom is a true retreat, boasting a luxurious five-piece en-suite bathroom complete with a beautiful jacuzzi and an extra-large walk-in closet that offers ample storage. The Basement Is ready for you to add your personal touches.Located in a tight-knit community, this home provides a warm and welcoming atmosphere. Plus, you'll be just a short distance from Coburg Beach, making it a perfect spot for outdoor activities and relaxation. Don't miss your chance to own this exceptional property; its a must-see that you wont want to pass up! (id:61476)
6 Fraser Street
Port Hope, Ontario
Welcome to this warm, well-maintained 3-bedroom family home, perfectly situated in one of Port Hope's most desirable neighbourhoods. Enjoy the best of all worlds with quiet, family-friendly living just minutes from schools, Highway 401 and the vibrant main streets of town. The main floor offers a bright, open-concept layout featuring hardwood flooring and large windows that fill the space with natural light. The updated kitchen includes modern cabinetry and a big window, making it a great space to cook! A unique bonus to this home is the convenient side entrance walk-in, ideal for a home office, guest room, or potential fourth bedroom perfect for today's flexible lifestyle. Upstairs, you'll find three cozy bedrooms, each with large windows and closet space, creating bright and comfortable retreats for the whole family. Outside, the large driveway provides parking for up to three vehicles, and the spacious storage shed adds plenty of room for tools, equipment, or seasonal items. The unfinished basement offers incredible potential, featuring three separate spaces and a surprisingly good ceiling height for the area--ideal for converting into a rec room, home gym, playroom, or additional living space. This loved and thoughtfully cared-for home is the complete package for families, first-time buyers, or anyone looking to settle into the welcoming Port Hope community. (id:61476)
37 Carmody Lane
Uxbridge, Ontario
Rarely Offered 61x131Ft Lot On The Quiet & Family Friendly, Carmody Lane! Can You Say "Curb Appeal!?". This Charming Home Awaits Your Very Own Finishing Touches, With Bright & Open Site Lines As Soon As You Open The Front Door. The Main Floor Offers An Open Concept Kitchen, Dining& Living Room Set Up Which Overlooks The Huge Undisturbed Backyard. The Cleanliness & Pride Of Ownership Shows Immediately With 38-Years Of Love From The Same Owner. Enjoy Large Family Gatherings & Dinners In The Separate Dining Room Set Up Just Off The Kitchen. Upstairs You'll Find 3 HUGE Bedrooms Compared To Most Homes Built Today. The Primary Bedroom Spans Across The Entire Length Of The Home From Front To Back, Has It's Own "Make-Up" Station & 3-Piece Ensuite. The Main Bath Is A 4-Piece Which Is Perfect For Growing Families. This Home Has A Mix Of Hardwood, Carpet & Laminate. All Well Cared For & CLEAN! Roof Re-Done With 40-Yr Shingles(2022), A Driveway That Can Fit 4 Full Sized Vehicles (Trucks or SUVS), As Well As Two Additional Spots In The Garage. Entry From The Home Also Direct To The Garage, As Well As A Backdoor From The Garage To The Backyard, Making Yard Work Easy! Full Unfinished Basement Awaits Your Finishing Touch! (id:61476)
102 Herrema Boulevard
Uxbridge, Ontario
Executive Solid Brick 5 Bedroom 4 Bathroom Immaculate 2647Sq/F 2-Storey Family Home Located In The Heart Of Uxbridge Presenting With Picturesque Park & Green Space Views With No Neighbours Across Offering The Ultimate Privacy & Spectacular Views. A Poured Concrete Covered Front Porch & Grand Foyer With New Upgraded Double Double Door Entry Welcomes You Inside Where You Will Find 9Ft Ceilings, Gleaming Hardwood Flooring, An Inviting Family Room, Formal Dining Room & A Fabulous Gourmet Eat-In Kitchen W/Polished Granite Countertops, Large Breakfast Bar, Ample Additional Pantry Cabinetry, A Gas Range & Stainless Steel Appliances. Open Concept Well-Appointed Kitchen/Living Room Combo Is Complete With Cozy Gas Fireplace, Upgraded Stone Mantel W/Built In Shelving & A Walk-Out To Fully Fenced Private Backyard & Includes A Large 39' X 14' Covered Porch & Entertainment Patio. The Oversized Mudroom Includes Built In Direct Garage Access. The 2nd Level Showcases An Elegant Primary Suite Including His & Her Walk-In Closets & A Newly Upgraded Luxurious 5Pc Spa-Like Ensuite Bath W/Soaker Tub, His & Her Sinks, Stone Countertops & Rainfall Shower. The 5th Bedroom Is Converted To A Convenient 2nd Level Laundry Room & Includes Butcher Block Wood Countertops, Folding Table & B/I Cabinetry. Jack & Jill Bathroom Provide For Semi-Ensuite Bath For 2 Auxiliary Bedrooms. Desirable 2nd Level Walk-Out To Private Juliette Balcony Overlooking Park & Green Space. Spacious Partially Finished Lower Level Offers Rec Room, Gym Area & Extra Storage Space. Ample 4+ Car Parking Plus 2 Car Garage. Located Just A Short Walk To Nature Trails & Pond, Schools, Park, Amenities & Convenient Access To Commuter Routes. Extra-Blown Insulation In Attic. All New Windows & Back Door (2021). Top Of The Line Lennox Variable Furnace W/Steam Humidifier. Brand New AO Smith Owned Hot Water Tank. New Hardscape & Interlocking, Armoured Stone & Raised Garden Beds & So Much More! (id:61476)
19 First Avenue N
Uxbridge, Ontario
Welcome home to 19 First Ave in historic olde Uxbridge! This (Circa 1895) classic colonial revival Victorian features a perfect blend of period details and new age amenities. Boasting extraordinary curb appeal, this beauty sits majestically on a 68' x 198' beautifully treed lot on one of Uxbridge's most iconic and historically significant streets. Relax and sip your favorite beverage and enjoy the timeless charm of the covered porch while engaging with the neighbours passing by. The magnificent back yard which offers abundant space for a pool and garage, is showcased by the tiered composite deck overlooking the stone patio with hot tub. This multipurpose entertainment oasis is conveniently serviced by a hydraulic pass thru "bar" window with Phantom screen located off the kitchen's bistro nook. In 2020 a stunning primary bedroom suite was constructed with a California Closets dressing room, 5 pc "spa like" ensuite and gorgeous bedroom with vaulted beamed ceiling, locally sourced whitewashed barn board feature wall with custom mantle and electric fireplace, hardwood floor and French doors with built-in blinds and Phantom screens leading to the awaiting hot tub. 2022 saw a custom renovation to the existing kitchen by Aurora Kitchens which doubled the size of this "heart of the home" culinary oasis and implemented all the features and upgrades that any top Chef would insist upon. Pride of ownership investment into the property continued this past year with the addition of a two-vehicle carport architecturally designed to blend seamlessly with the Victorian lines of the home's front elevation. New matching porch columns and railing were also installed. A Generac "Whole House" backup generator installed in 2023 provides guaranteed power in the event of an outage. Leave your vehicle parked and enjoy a relaxing short walk to many of the downtown's fine stores, boutiques, restaurants and the famous twin screen Roxy Theatre. (id:61476)
20 Enzo Crescent
Uxbridge, Ontario
Beautiful 4-bed, 4-bath home in a family friendly Uxbridge neighbourhood, offering approx. 1,950 sq ft above grade (per MPAC) plus finished lower level. Nestled on a 55.77 x 108.27 lot (per survey), this solid brick home features a double front door with textured glass inserts and extensive landscaping including a widened interlock driveway, stone entry steps, and a spacious 14 x 29 rear patio (2021). Enjoy walk-outs from the kitchen, laundry, and garage to a fully fenced yard.The main floor is freshly painted (2025) and features a bright living room with French doors, formal dining with built-ins, and a large family room with gas fireplace. The kitchen has an updated countertop and under mount sink (2025), and eat-in area with backyard access. Laundry room offers updated flooring (2025), utility sink, cabinet storage, and direct outdoor access. The powder room is newly updated with toilet, vanity and flooring. Upstairs you'll find a large primary suite with walk-in closet, 4-pc ensuite with updated flooring and paint (2025), three additional spacious bedrooms, and a main bath with new toilet, vanity, flooring and paint (2025). The finished lower level includes an open recreation room, office, 3-pc bath with new vanity and paint (2025), and ample storage. Additional highlights: 2-car garage with insulated doors partially finished wine cellar/workshop (enjoy as is or convert back to parking space), newly installed carpets throughout the main and second floors (2025), updated windows throughout (various years, see Features), roof (2009), furnace (2020) and central A/C. Conveniently located near schools, parks, and Uxbridge trail systems. A true gem! (id:61476)
53 Russell Barton Lane
Uxbridge, Ontario
Welcome to a beautifully designed and totally renovated two-storey home nestled in Uxbridge's desirable Barton Farms neighbourhood. Located just steps away from a network of trails, this modern residence with a double garage and great curb appeal sits on a family-friendly tranquil street, offering both privacy and charm. Inside, you'll find a meticulously designed space featuring new engineered wood floors, smooth ceilings with potlights, and fresh paint in neutral, contemporary tones. The bright, open-concept main floor offers a renovated kitchen with granite counters and backsplash, a breakfast area, a cozy family room with a gas fireplace, and a spacious dining area perfect for family gatherings and entertaining. Two walkouts from the kitchen and family room provide access to a large deck and a fully fenced backyard, perfect for outdoor living. The main floor also features a renovated powder room, convenient laundry room, and direct entry to the double garage. The basement offers plenty of room for work and play, with a large recreation room that can double as an extra bedroom, an office space, a new washroom with shower, and lots of storage space. The second floor features 4 spacious bedrooms with generous closets and large windows that flood the interior with natural light. The primary bedroom boasts a luxurious ensuite with double shower and corner tub, and a walk-out to large private balcony ideal for morning coffee. Major recent updates include 2019 roof shingles, and 2024 furnace, stainless steel fridge, hot water tank, garage doors and electric garage door openers, engineered wood and ceramic floors, iron pickets, potlights, kitchen and bathrooms renovations. With its abundance of natural light, functional layout, and inviting outdoor spaces, this home is the perfect blend of elegance, comfort and convenience. The property is in walking distance to parks, schools and recreation facilities, making this the ideal setting for families. ** This is a linked property.** (id:61476)
3839 Front Street
Uxbridge, Ontario
Welcome to the Hamlet of Goodwood a prime location, min to Uxbridge and Stouffville. Pride of Ownership throughout and boasts a professionally landscaped 100' x 300'lot. Serene elevated backyard featuring huge interlock patio with plenty of seating areas for large gatherings. Enjoy 11' x 11' Gazebo while viewing all the beautiful gardens. This raised bungalow was fully renovated and updates include front door, kitchen, island (seats 4), granite counters with all stainless steel appliances open concept overlooking dining room. Charming large primary bedroom and full 4 piece ensuite. 2 gas fireplace inserts for comfort, shingles and most recently composite board and batten siding to enhance street appeal. Separate entrance to lovely rec room, office, bedroom and 3 piece bath. Huge laundry room and separate utility/storage/workroom, make it your own. Potential in-law suite. Walk to Goodwood P.S., shops, parks, trails and min to hospital. Min to 404, 407 and 412 highways. 1 owner is a registered real estate sales representative. (id:61476)
132 Terry Clayton Avenue
Brock, Ontario
Discover the perfect blend of comfort, style, and location in this beautifully maintained 3-bedroom all brick bungalow just steps from Lake Simcoe and the charming amenities of a quaint small town. This lovely 6 year new home features 3 spacious bedrooms and an upgraded kitchen with modern finishes, perfect for home chefs and entertainers alike. The open-concept layout is bright and airy, anchored by a cozy wood stove that fills the home with warmth and character. Enjoy a private backyard retreat on a picturesque ravine lot, perfect for relaxing or entertaining. The oversized 2-car garage includes new garage doors and plenty of space for your vehicles and storage needs. A massive unfinished basement with a rough-in for a washroom offers endless potential to create additional living space tailored to suit your needs. Whether you're looking to downsize, invest, or find your forever home, this rare bungalow offers peaceful living with town amenities and lakeside leisure just steps away. This home has it all! Don't miss this rare opportunity to own a solid, thoughtfully upgraded home in a peaceful, natural setting. (id:61476)
309 Wagg Road
Uxbridge, Ontario
OPEN HOUSE SUN MAY 25: 2-4pm! Welcome to your dream retreat just 5 minutes from the heart of downtown Uxbridge. Tucked away on a mature, tree-lined 1-acre lot, this sprawling bungalow offers the peace and privacy of country living without sacrificing the convenience of town amenities. Step inside to discover a well-maintained 3+1 bedroom, 3-bathroom home thats been thoughtfully updated throughout. The heart of the home is the stylish, renovated kitchen - perfect for cooking and entertaining, with easy access to a newly refreshed mudroom/laundry area that walks out to the backyard. The main floor also features a cozy living room that opens up to a beautiful three-season sunroom, where you can enjoy peaceful views of your private acre. The finished basement is built for entertaining, complete with soaring 9-foot ceilings, a full wet bar, and a dedicated billiards/games room. Whether you're hosting friends or enjoying a quiet night in, this space is sure to impress. Outside, the property continues to shine. In addition to the attached 2-car garage, you'll find a fully detached 24 x 24 workshop perfect for the woodworker, car enthusiast, or hobbyist. With its own separate driveway access, it also holds great potential as a future income-generating rental or studio space. Major mechanicals, including the roof, furnace, and more, have been updated offering peace of mind and true move-in-ready comfort. Surrounded by towering trees and set well back from the road, this property is a rare offering for those seeking space, privacy, and the lifestyle flexibility that only a rural-meets-town location can provide. This is more than just a home it's a lifestyle opportunity you don't want to miss. (id:61476)
354 Lakeland Crescent
Brock, Ontario
This raised bungalow in Beaverton's family-friendly Township of Brock is full of potential! Situated on a generous corner lot, it features 3+1 bedrooms and 1 bathroom, offering a great layout for growing families or investors. The partially finished basement boasts impressive ceiling height and plenty of space to customize. The large backyard is a standout, featuring three separate sheds and a partially enclosed porch perfect for storage, hobbies, or outdoor relaxation. Located close to schools, shopping, and local amenities, this is a wonderful opportunity to add your personal touch and make it truly yours. (id:61476)
12 Oakview Place
Uxbridge, Ontario
Welcome to Foxfire Estates - an exclusive enclave of executive homes surrounded by rolling farmland, just 10 minutes from downtown Uxbridge. Set on a private 1.65 acre hilltop lot with a lush forested backdrop. This exceptional 4+1 bedroom, 6 bathroom estate is perfectly tucked away on a quiet cul-de-sac and offers just over 6,000 sqft of finished living space, a 3-car garage, and a layout designed for elevated family living and elegant entertaining.The heart of the home is a chef-inspired kitchen that exudes both beauty and functionality. Outfitted with high-end appliances, custom cabinetry, a generous island, and ample prep space, it flows seamlessly into the breakfast area and main living spaces - ideal for gatherings both large and intimate. The formal dining room is equally impressive, featuring striking wainscotting, crown moulding and a refined ambiance, perfect for hosting elegant dinner parties.The main floor also includes two stylish powder rooms - one in each wing - along with a cozy family room, separate living room - each with it's own fireplace - and a private home office. Upstairs, the spacious primary suite is a true retreat with a spa-like 5-piece ensuite, including a glass shower, freestanding tub, and dual vanities. The massive walk-in closet with custom built-ins and a center island adds a boutique-style touch. Finishing off the second floor are 3 bedrooms plus 2 additional bathrooms, and the second-floor laundry room adds everyday convenience. The finished basement offers incredible versatility, with a large rec room, kitchenette with fridge, oven, dishwasher and pantry, an area that can be used as a home gym, or games zone, 3-piece bath, and an additional bedroom-perfect for guests or extended family. Outside, enjoy landscaped gardens, stone pathways, a peaceful gazebo, and inviting salt water pool - your own private sanctuary surrounded by mature trees for year-round privacy. Don't miss out on this one! (id:61476)
B1465 Regional Road 15 Road
Brock, Ontario
**OPEN HOUSE SUN MAY 25 1PM-3PM**This beautifully updated 3-bedroom, 2-bath bungalow sits on a rare 80' x 268' lot, offering exceptional outdoor space with endless potential. Located just outside Beaverton in a quiet, peaceful setting, and only minutes to lake access, this property is perfect for those seeking both tranquility and convenience.Inside, the home features modern laminate flooring throughout, a bright and open-concept kitchen with brand-new appliances, and a walk-out to the backyard ideal for entertaining. The spacious primary bedroom includes its own walk-out and a luxurious 6-piece ensuite. A well-appointed 5-piece main bath serves the additional bedrooms and guests.Ample parking, room for future development (garage, workshop, or garden), and close proximity to all town amenities make this a must-see opportunity. Whether you're upsizing, downsizing, or looking for a year-round retreat, this property checks all the boxes. (id:61476)
409 Centre Street
Brock, Ontario
Nestled On A Generous Lot Adorned With Mature Trees And Ready-To-Plant Garden Beds, This Beautifully Updated 3-Bedroom, 1-Bathroom Detached Bungalow Offers A Serene Retreat Just Minutes From Downtown Beaverton. The Home Has Been Fully Renovated From Top To Bottom, Featuring New Insulation, Siding, Flooring, And Windows Installed In 2024. The Bright, Open-Concept Living And Kitchen Area Is Perfect For Modern Living And Entertaining. Each Of The Three Spacious Bedrooms Is Bathed In Natural Light, Providing A Comfortable And Inviting Atmosphere. For Year-Round Comfort, The Home Is Equipped With Energy-Efficient Heat Pumps And A Cozy Gas Fireplace. The Newly Poured Concrete Foundation Ensures Structural Integrity, While The Detached Garage Offers Additional Storage And Workspace. Located Just Minutes From Downtown Beaverton, Residents Can Enjoy Easy Access To Charming Shops, Cozy Cafes, And Local Amenities. Beaverton Offers A Blend Of Small-Town Charm And Lakeside Living With A Peaceful Environment, While Still Being Within Commuting Distance To Larger Urban Centers. Don't Miss Out On This Exceptional Property! (id:61476)
50 First Avenue
Uxbridge, Ontario
This stunning 3,248 sq ft (per MPAC) century home, built circa 1880, offers a perfect blend of historic charm and modern updates including a newer roof, furnace, and electrical wiring, ensuring comfort and peace of mind. It stands on a beautiful corner lot on one of the most picturesque streets in Uxbridge and features beautiful extensive gardens, offering fantastic curb appeal. The home boasts a wraparound porch, intricate decorative trim and shutters adding to its timeless beauty. Upon entering the grand foyer, you're greeted by a showcase curved staircase with beautiful ornate millwork accents and high ceilings. The main floor, with its 10' ceilings, retains much of its original charm, with oversized baseboards, trim, extended height windows, transoms, chair rails, and period cold air returns. The home features six distinct living spaces, including a formal living room with gas fireplace insert, central dining room, parlour with French doors, a cozy kitchen, an office and a beautifully rebuilt conservatory complete with stunning stained glass transoms which serves as a peaceful retreat. The kitchen, while not ostentatious, is functional, with a centre island with granite countertops, stainless steel appliances. The office with bathroom, is ideal for a work-from-home setup. The second floor, with 9.5' ceilings, has a generous landing with a serene reading nook, and the principal bedroom features an electric fireplace, large walk-in closet with custom organizers, and ample natural light. Two additional spacious bedrooms, a 3-piece bath with a soaker tub, and another 3-piece bath with a shower are also on the upper floor. The dry basement (8' ceilings) provides plenty of storage space, with a washer, dryer, hot water heater (rental), water softener (owned), & utility sink. Updates: 2023 - conservatory, porch repair, exterior repainted, raised deck. 2022 - Furnace, Fence, Wiring, Roof. From prior listing: 2021 - Fridge. 2020 - Stove. 2019 - AC. (id:61476)
50 Andrea Road
Ajax, Ontario
Welcome to your next project! This 2 storey detached 3 bedroom home boasts good bones and plenty of room to make it your own. With a great sized pie shaped backyard you have room for the garden of your dreams, a playset for the kids, or even a pool! Opportunities like this one don't come around that often. Now is your chance to get in to the market and build some sweat equity. Estate has been through probate. Sellers make no representations or warranties, home and chattels and fixtures are As is Where is. (id:61476)




