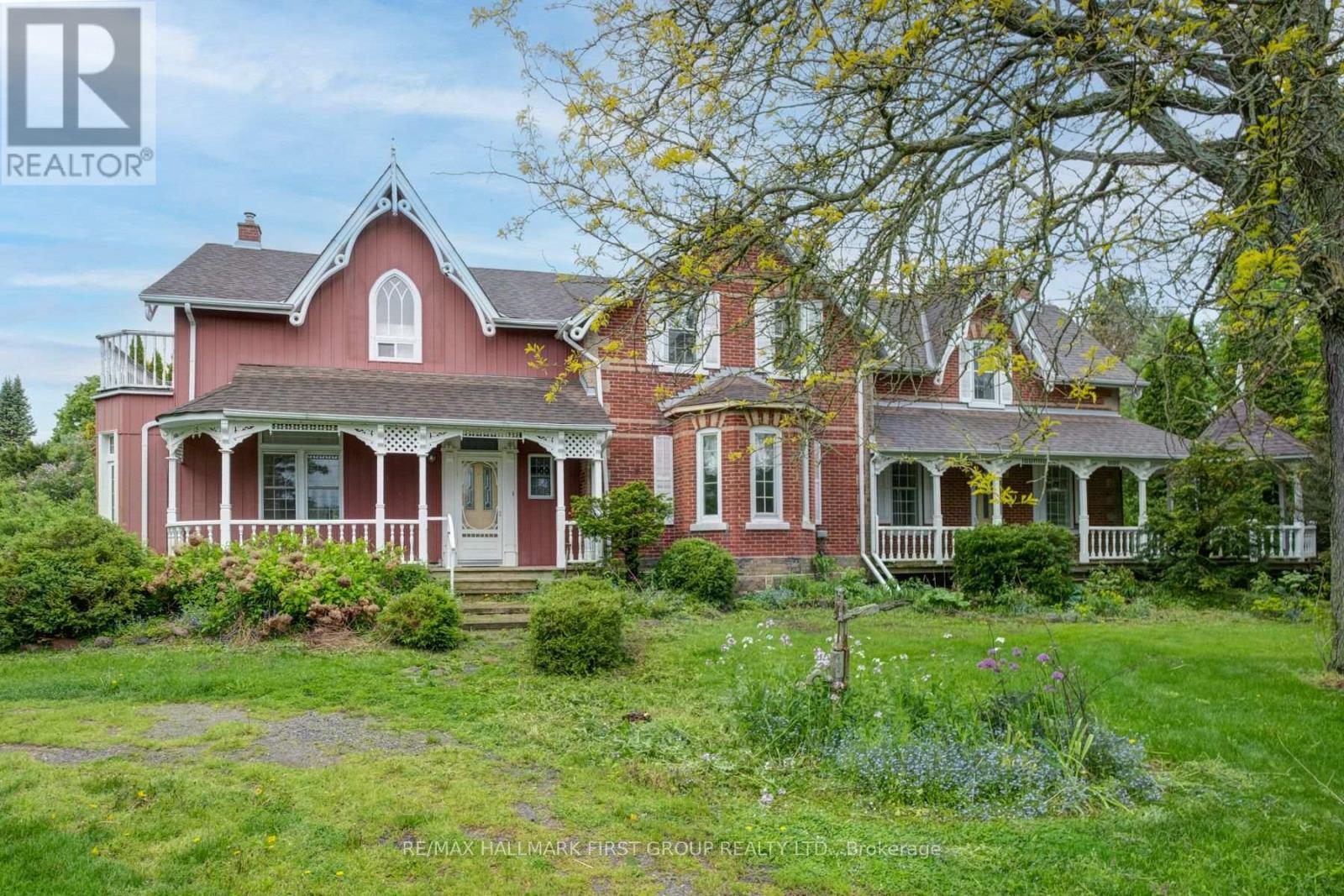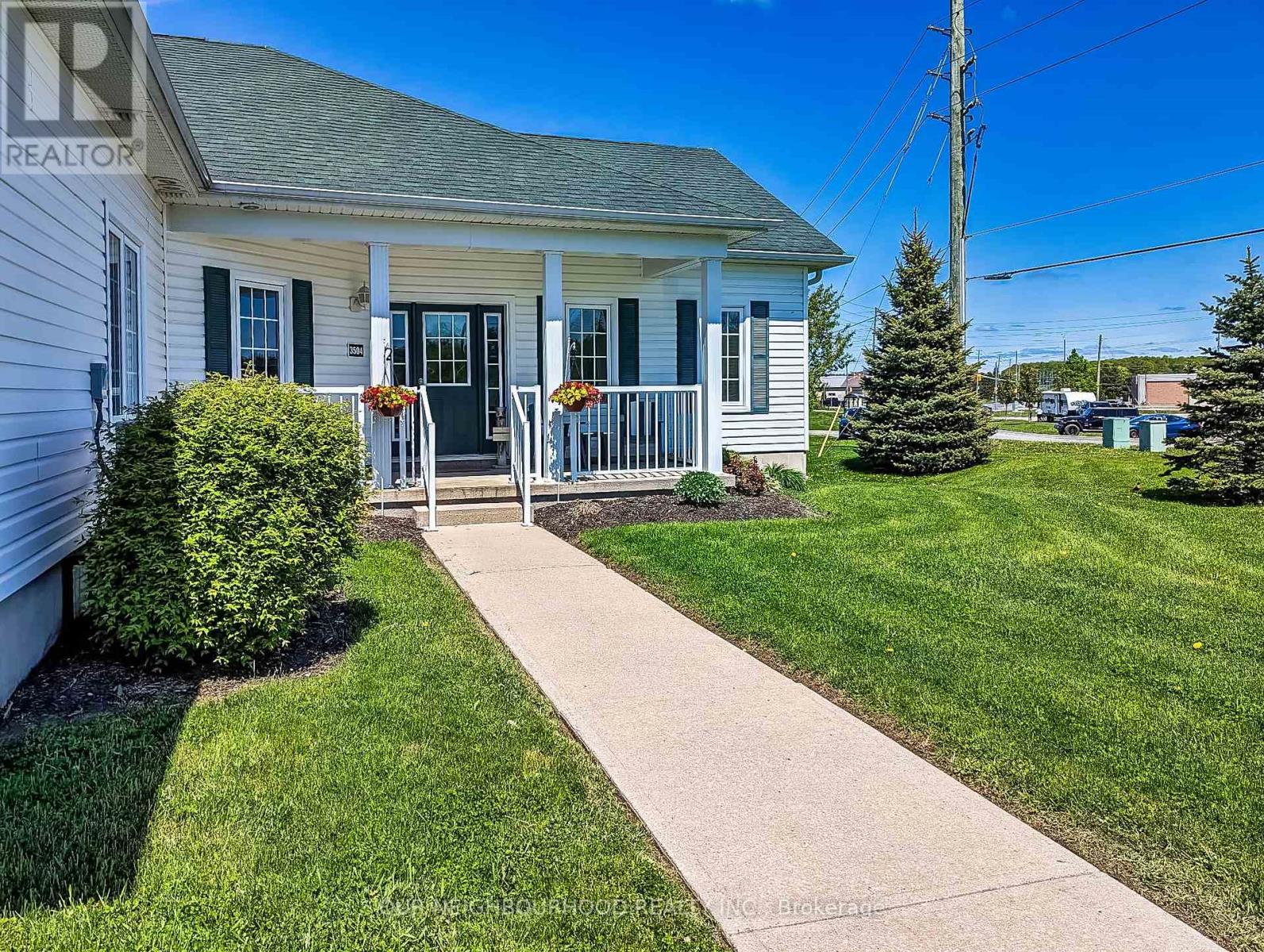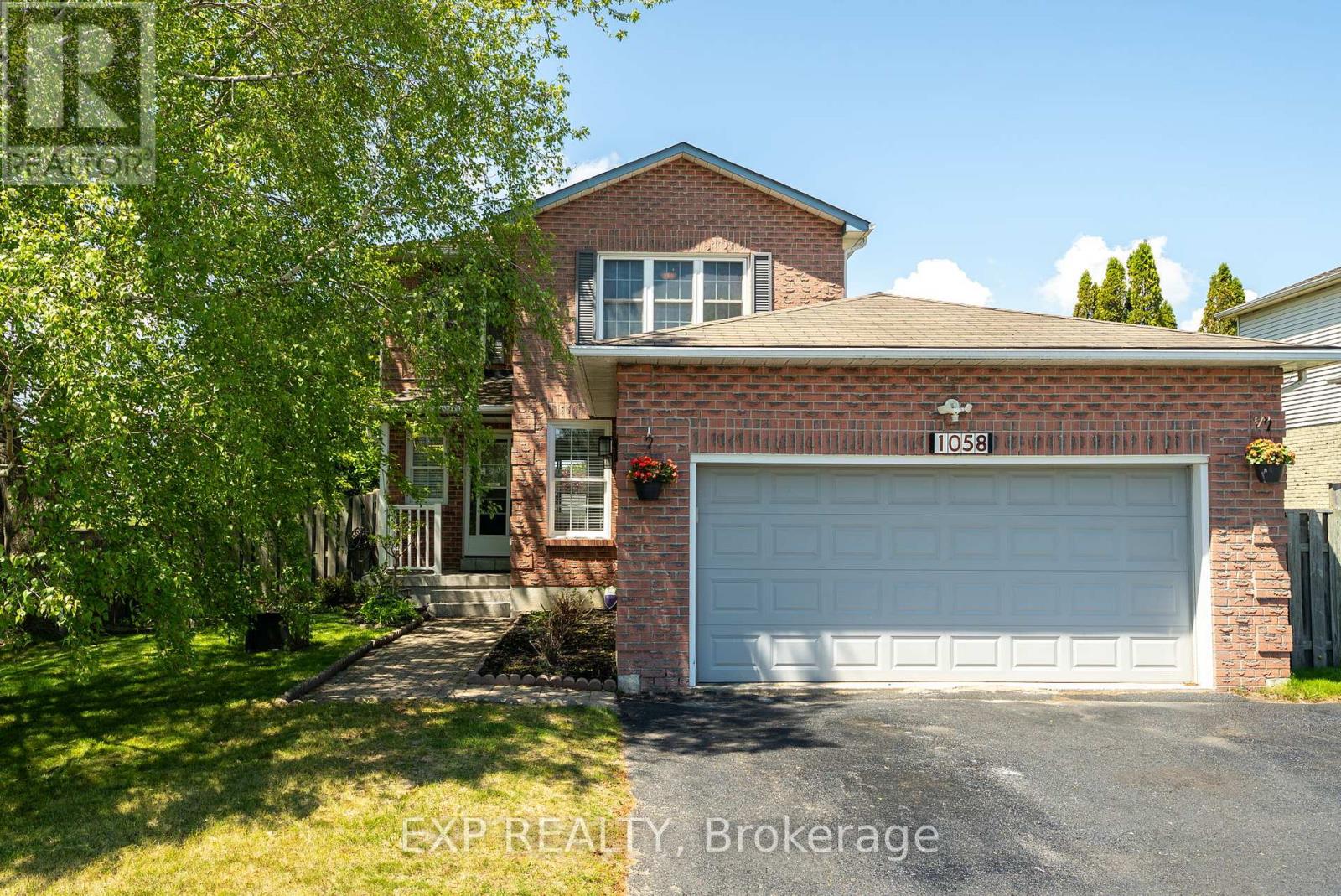4870 Sideline 6 Road
Pickering, Ontario
Welcome to this STUNNING 16 acre estate. Enter into property thru Security gates to the winding driveway lined by Flowering Crab Trees past 2 ponds and into the building envelope. Complete with 4100 sq ft 2 story home the house is the original farm house for the surrounding farm. The owners totally gutted the farmhouse in the mid 1980's and rebuilt it with updated insulation, wiring, plaster etc., and then doubled the size of it with a two story addition complete with 9 ft ceilings, large rooms, crown mouldings, spacious kitchen, new bathrooms, 5 bedrooms, propane fireplaces, walk outs to balconies, no expense was spared as this was their home. The property was spectacular with multiple gardens, multiple lilac trees, orchard, A 5 car garage was constructed with a complete second floor for additional storage and a potting shed attached to the rear of the Garage complete with hydro and central vacuum. Behind that building is a a barn to house your horses with 4 horse stalls and a complete workshop attached to it. The owners had two ponds dug and one has an enclosed Gazebo overlooking it. Approximately 8 acres are flat level hay fields which a local farmer has cut the hay. Property is approx 3 km from 407 with school bus at gate, and 10 minutes to shopping in Brooklin or Ajax yet you are in the middle of quiet paradise. Property has been neglected because of health reasons but for someone with the vision could be brought back to its previous outstanding glory. This is an estate sale and is being sold As Is Where is with no warranties. (id:61476)
55 Meadows End Crescent
Uxbridge, Ontario
Nature lovers and hikers delight! Just steps from Butternut and South Balsam Trails, this beautifully maintained detached freehold bungaloft (with no road fee) is located in a highly sought after neighbourhood on a massive corner lot lined with mature trees, offering plenty of privacy, tranquility and the beauty of nature. With just under 2,400 sq ft of finished living space, this 2+1 bedroom, 3.5 bathroom home boasts a spacious open concept main floor layout with garage access, powder room, and 3-way gas fireplace. Enjoy dining al fresco and admire the beautiful surroundings with friends and family on the large composite wood deck with power awning (2017) from the kitchen walk-out. The primary bedroom, conveniently located on the main floor, is complete with walk-in closet and 4-piece ensuite with soaker tub. Walk upstairs to the loft and find a large, cozy bonus family room, perfect for movie or game nights, but also flooded with sunlight during the afternoon, allowing for a great work-from-home option. Ideal for a teenager or guests wanting some privacy, the loft is complete with a second bedroom and 4-piece bathroom. But that's not all... spread out even more in a fully finished expansive and bright basement with oversized windows to enjoy the beautiful greenery from inside, or walkout to the private covered patio to listen to the birds - this doesn't feel like a basement at all! Perfect for an additional entertainment space, gym, and/or home office with a large built-in desk. Accommodate an additional guest or family member in the third bedroom (with plenty of additional storage) and an added 3-piece bathroom (2016). Full of tasteful upgrades - hardwood throughout main floor and loft (2011), carpet on stairs (2011), garage and front doors (2018), brand new washer/gas dryer (May 2025), fridge (Dec 2024), gas stove (2018) - your new home oasis awaits. Less than 5-min drive to downtown Uxbridge, golf courses, and all major shops. 5-min walk to schools. (id:61476)
2020 Cameron Lott Crescent
Oshawa, Ontario
Gorgeous & Modern 2-Storey Townhouse in the Heart of North Oshawa! Welcome to this pristine, carpet-free, east-facing townhouse, less than 2 years old, located in the booming North Oshawa community. This 3-bedroom, 3-bathroom stunner features 9ft ceilings on the main floor and a versatile formal room ideal as an office or living space. The upgraded kitchen shines with high-end appliances, quartz countertops, and opens to a bright family/dining area that flows to the backyard. Enjoy year-round comfort with a whole-house humidifier, smart thermostat, and automatic garage door opener. Upstairs, find three spacious bedrooms, including a primary suite with a walk-in closet, luxe ensuite with dual sinks, and a glass shower. The second floor also offers handy laundry and a smartly designed second full bathroom with separate sections for simultaneous use. Steps from public transit, Hwy 407, top schools, restaurants, Cineplex, and SmartCentre shopping with Walmart, Home Depot, Michaels, Winners, and more. Move into this tech-savvy, near-new home today! (id:61476)
48 Greengrove Way
Whitby, Ontario
Welcome home to this tastefully decorated 3 bedroom semi-detached condo located in a desired area in north Whitby! Updated eat in kitchen with stainless steel appliances, custom backsplash and breakfast bar. Beautiful hardwood features on this open concept main floor with fireplace. 3 generous bedrooms complete the 2nd level with primary bedroom showcasting walk in closet and semi ensuite. Plus a fully finished basement with potlights and wall mount fireplace. Garage access, interlocking and landscaped front garden and large deck in the private back yard. Located close to local transit, parks and schools and easy access to 401/407. This is the place you will love to call home. (id:61476)
10 Clowes Street
Ajax, Ontario
Welcome to 10 Clowes Street A Bright & Modern Townhome in Central East Ajax Step into this beautifully maintained 3-storey freehold townhome located in one of Ajax's most sought-after communities. Offering 3 spacious bedrooms, 3 bathrooms, and approximately 1,338 square feet of thoughtfully designed living space, this home is ideal for families, professionals, and anyone looking for a blend of comfort and convenience. The main living area features a stylish open-concept layout filled with natural light, highlighted by large windows and quality finishes throughout. The modern kitchen is equipped with brand-new countertops, stainless steel appliances, and a cozy dining area that walks out to a private balcony, perfect for morning coffee or evening relaxation. The spacious primary bedroom includes a walk-in closet and a 4-piece ensuite, while the upper-level laundry adds extra practicality. Direct access to the garage from the main floor adds everyday ease, and the private garage also provides extra storage space. An unfinished basement offers a blank canvas for your future rec room, gym, or workspace. Outside, enjoy both a charming front porch and a balcony for additional outdoor living options. Families will appreciate being close to top-rated schools, including Viola Desmond Public School, Notre Dame Catholic Secondary School, and J. Clarke Richardson Collegiate. Located just minutes from Audley Recreation Centre, parks, shopping, restaurants, public transit, and with easy access to Highways 401, 407, and 412, this home is perfectly positioned for modern living. Whether you are a first-time buyer, upsizing, or downsizing, 10 Clowes Street delivers the lifestyle you've been waiting for. (id:61476)
702 - 1055 Birchwood Trail
Cobourg, Ontario
Welcome to the sought after community of Birchwood Trail in the beautiful town of Cobourg. Enjoy carefree living in this charming single-level condo with private covered porch. Open Concept living area features vaulted ceilings and large windows allowing an abundance of natural light. Renovated kitchen (2023) featuring New kitchen cabinets and countertops. Other features include luxury vinyl flooring, in-suite laundry and easy access parking just steps from your front door. Professional step-in bathtub conversion, with slide on door enabling tub to be used as both a step-in Shower or Bath. Easy access to 401 and an array of amenities including Cobourg Beach, shopping and Northumberland Hills Hospital. This is a great property for both empty nesters or first time buyers. Don't miss this opportunity to make this lovely condo yours! (id:61476)
16104 Telephone Road
Brighton, Ontario
This recently updated 3-level side split, set on a private 1.55-acre lot is ideal for growing families. The main floor features a bright living room, open kitchen and dining area, convenient mudroom with backyard access, and main-level laundry. Upstairs offers a 4pc washroom and 3 spacious bedrooms, including the primary suite with its own 3pc ensuite. The lower level is filled with natural light and includes a large rec room with a cozy woodstove, plus two bonus rooms perfect for extra bedrooms or home office. An approximate 30x50 quonset hut adds incredible space for hobbies or projects. This turn key home has it all! (id:61476)
3504 - 300 Croft Street
Port Hope, Ontario
Welcome to Unit 3504! This unit has never been offered for sale and is situated in a prime location that provides ample natural light and privacy. Step into a beautiful, open-concept layout with vaulted ceilings, perfectly positioned to face the park rather than your neighbours.This property has been meticulously maintained, showcasing true pride of ownership. The unit features 2 bedrooms and 1 full bathroom. An oversized laundry room offers ample storage within the unit. Additionally, the spacious pantry is large enough to accommodate a 2-piece bathroom and already includes a rough-in should you wish to add a powder room.The parking spot is conveniently located directly in front of the unit. Don't miss out on this exceptional home! **EXTRAS** Condo Fees include water, garbage, snow plowing, grass cutting (landscaping) (id:61476)
1058 Renaissance Drive
Oshawa, Ontario
Stunning Lakeside Retreat. Experience the ultimate in lakeside living at this beautifully appointed home nestled along the shores of Lake Ontario. With sweeping waterfront views, direct access to nature, and unbeatable convenience, 1058 Renaissance Drive offers a lifestyle few can match. Start your mornings with breathtaking lake views and the tranquil sound of waves. Step outside to the Waterfront Trail ideal for jogging, biking, or evening walks. Right across the street, the Gold Point Butterfly Reserve provides a peaceful natural escape, while Lakefront Park, beach volleyball courts, and the Canlan Sports Ice Rink offer endless outdoor fun just minutes away. Commuters will appreciate the quick access to Highway 401 and the future 412 extension, plus close proximity to Oshawa's VIA Rail and GO Transit stations making trips to Toronto and beyond seamless. Shopping, dining, and entertainment are all within easy reach at Oshawa Centre Mall.Set in one of Oshawa's most desirable waterfront communities, this rare offering combines natural beauty with urban convenience. Whether you're seeking an active lifestyle, a peaceful retreat, or a bit of both this home is your gateway to it all.This isn't just a home it's your new way of life! (id:61476)
368 Buena Vista Avenue
Oshawa, Ontario
Welcome to 368 Buena Vista Avenue! This beautifully updated 1.5 storey detached home, where modern comfort meets timeless charm. Featuring 2 bedrooms and 2 washrooms, this home has been fully renovated from top to bottom, offering a fresh and inviting living experience. Step inside to discover tall ceilings on the main floor and a sun-filled living room and spacious dining room that creates a warm and airy ambiance throughout the day. The home's abundant natural light enhances its stylish finishes and thoughtful layout, perfect for both relaxing and entertaining. The backyard is a fantastic size, complete with a deck, ideal for outdoor dining, lounging, or social gatherings! Whether you're a first-time buyer, down-sizer, or investor, this home blends functionality, style, and comfort in a prime location. Move-in ready and turn-key, this gem is a must-see! (id:61476)
476 Britannia Avenue E
Oshawa, Ontario
Welcome to this stunning Jeffery-built executive home in prestigious Kedron, ideally positioned on a premium landscaped lot backing onto Kedron Dells Golf Course. With ~ 2,700 sq.ft. above grade (per MPAC) and a beautifully finished basement, this residence exudes elegance and thoughtful design. Step inside to soaring 9-ft ceilings and dramatic vaulted areas reaching up to 13 ft, complemented by curved architectural walls and a graceful spiral staircase to the lower level. Sophisticated wainscoting, pot lights, and arched windows add timeless charm, while the cozy gas fireplace invites relaxation. The heart of the home is the chef-inspired kitchen, complete with a large pantry, built-in desk, and a bright window framing serene backyard views. Step outside to your private oasis, featuring a gazebo and shed perfect for quiet mornings or entertaining guests. Retreat to the luxurious primary suite offering two walk-in closets and a spa-like 5-piece ensuite bath. This home also includes a premium metal roof, new furnace and AC, and a full water filtration and softening system, ensuring both style and peace of mind. A rare opportunity to own in one of Oshawa's most desirable communities this is executive living at its finest. (id:61476)
124 Agnes Street
Oshawa, Ontario
**Main And Second Floor Legal Two-Unit House** Attention Investors And First-Time Home Buyers - Don't Miss This Rare Opportunity! This Turn-Key, Renovated All Brick Home With Detached Garage And Parking For Three Is A Fantastic Investment, Offering Two Rental Units Above Grade In One Property (Main & Second Floor Apartments). Live In One And Rent The Other, Or Rent Both - The Choice Is Yours! Recently Renovated And Conveniently Located Close To Amenities, Public Transit, And Schools, Including O'Neill Collegiate And Vocational Institute And Dr. S.J. Phillips Public School. Recent Upgrades Include: Both Kitchens With Soft-Close Cabinets And Pot Drawers (2022), Broadloom (2025), Vinyl Floors (2022), 4-Piece Bath (2022), Decora Switches And Plugs (2022), Front Porch (2023), Furnace (2022), And Owned Hot Water Tank (2020). Please Include: 2 Fridges, 2 Stoves, Washer & Dryer. ***View Video For Virtual Tour*** (id:61476)













