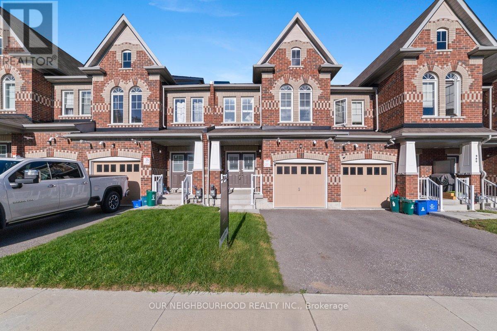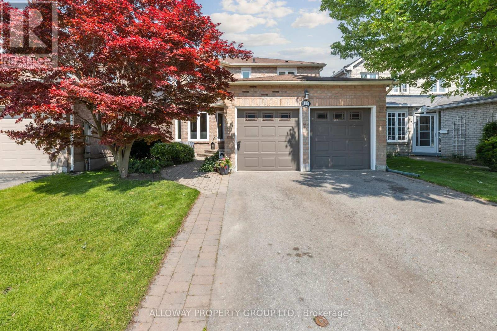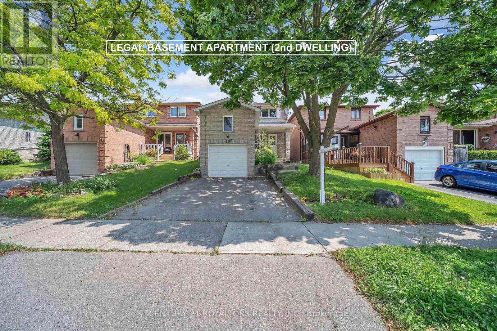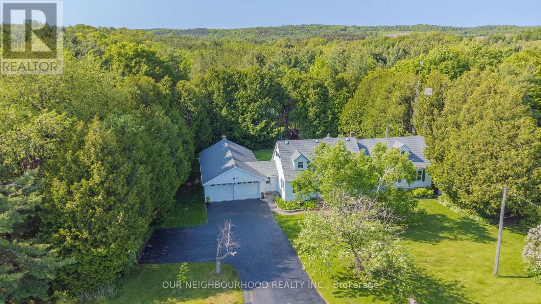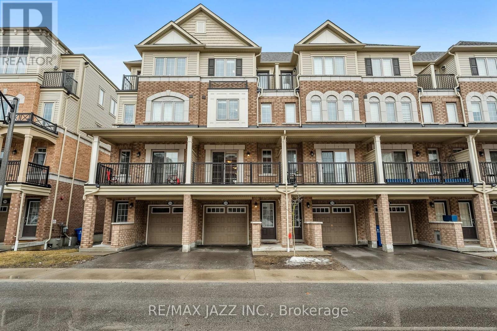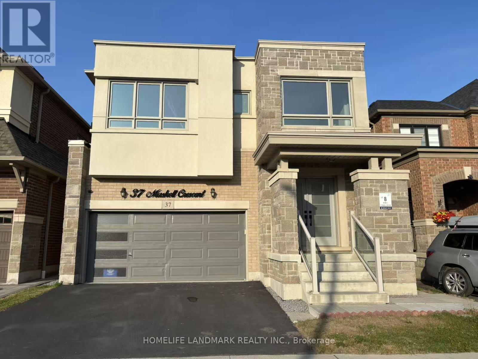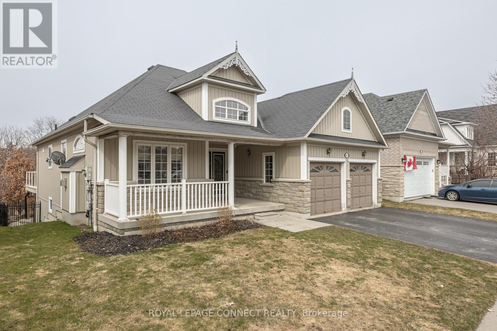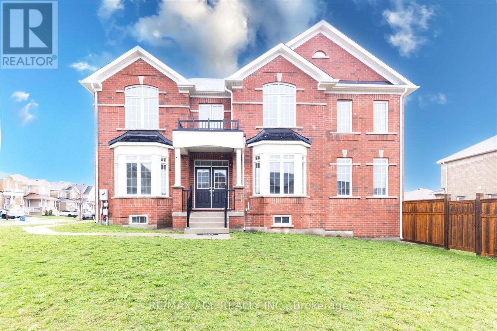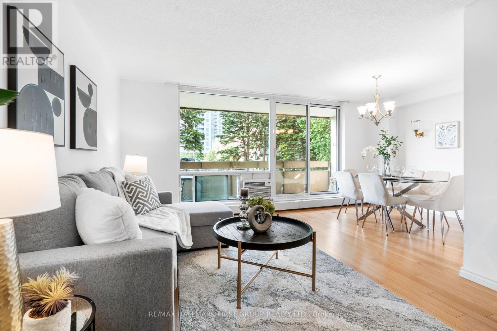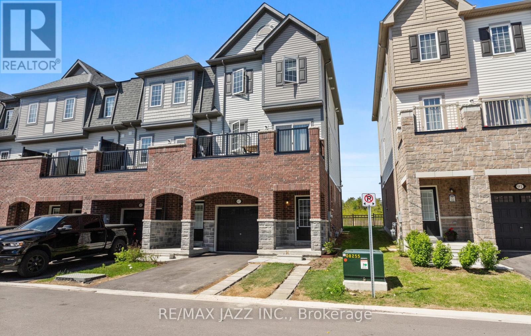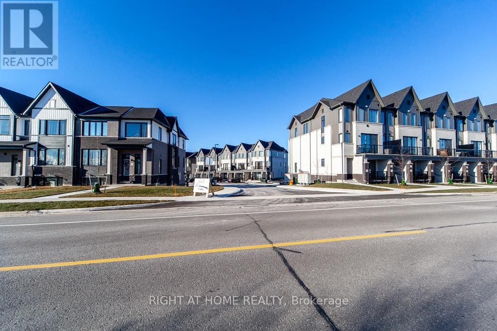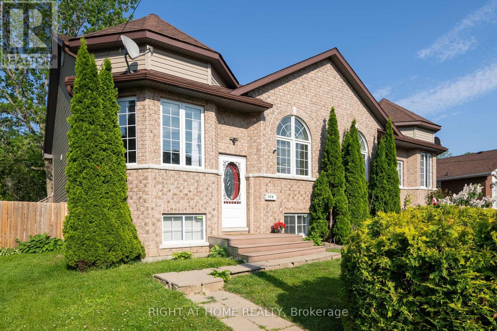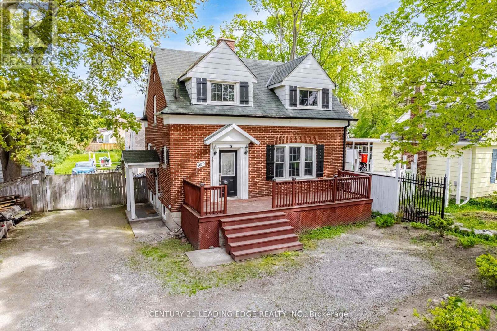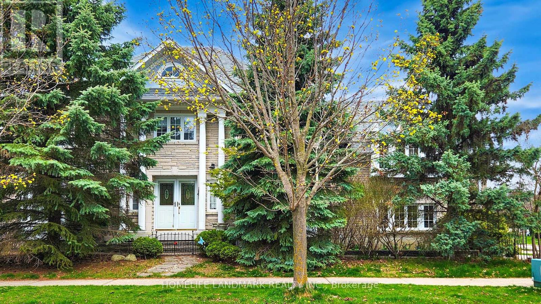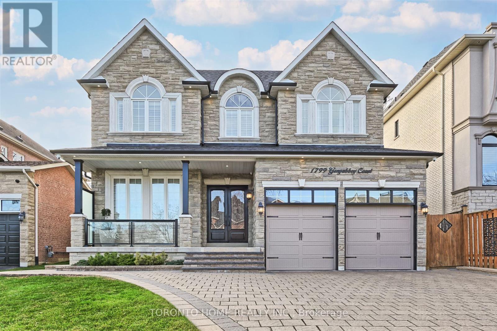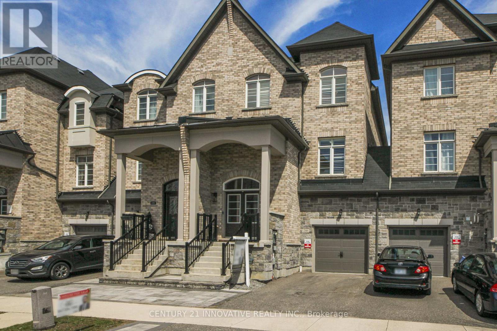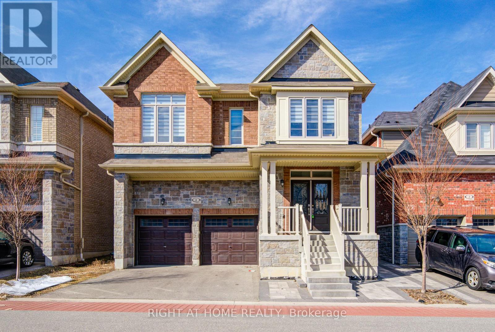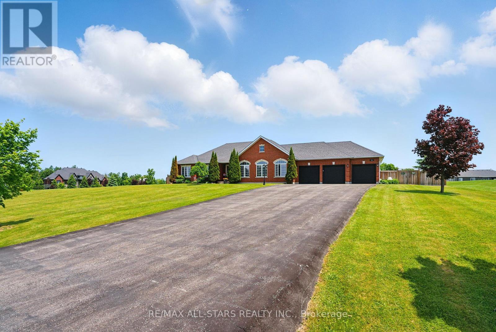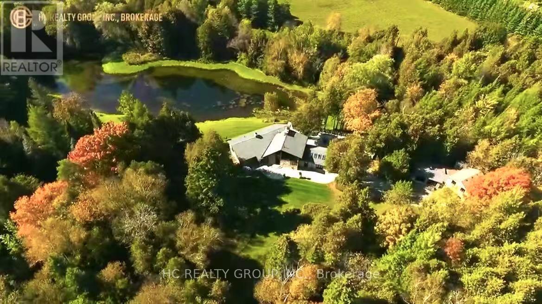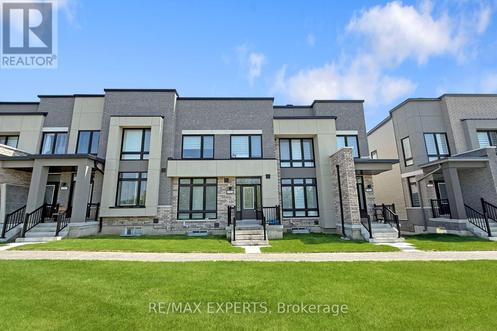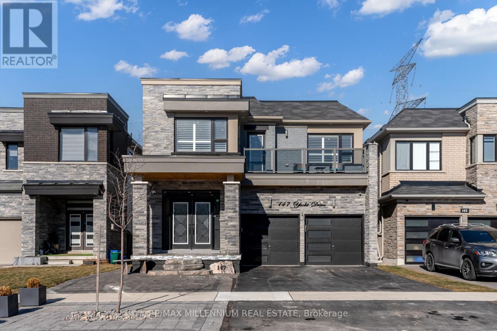678 Krawchuk Crescent
Oshawa, Ontario
Discover this spacious townhouse, offering an massive 2000- 2,500 square feet of living space, featuring 3 bedrooms and 4 bathrooms, complete with a built-in garage. The finished basement showcases a generous open-concept layout, a full 4 piece bath, and a separate laundry room. On the main level, enjoy 9-foot ceilings, an inviting open-concept kitchen and living room that floods with natural light. Additional highlights include stainless steel appliances fridge, stove, and dishwasher. This practical layout ensures both functionality and comfort, perfect for those who work from home. Located near Kettering Park, this peaceful, family-friendly community provides convenient access to Highways 401 and 407, schools, colleges/universities, shopping malls, and public transit. (id:61476)
1345 Apollo Street
Oshawa, Ontario
Welcome To This Beautiful 4 Years Old 4-Bedroom Detached Home With Upgraded Windows In The Basement, Nestled In The Desirable Eastdale Oshawa Community. From The Moment You Step Into The Grand Foyer, You'll Be Captivated By The Elegance And Charm Of This Home. The Formal Living Room Features Double Sided Gas Fireplaces With Lots Of Sun Lights, Coffered Ceilings, The Family Room Boasts Open Concept And A Large Window That Fills The Space With Natural Light, Creating The Perfect Setting For Entertaining. Relax In The Spacious Family Room With A Cozy Gas Fireplace Overlooking The Backyard. The Eat-In Kitchen Is A Chef's Delight With Stainless Steel Appliances, Centre Island, And A Walkout To An Extended Yard With Steps Leading To The Backyard Perfect For Outdoor Gatherings Both Intimate And Large. Upstairs, You'll Find Generously Sized Bedrooms, Including The Primary Bedroom With Double Walk-In Closets, A Spa-Like 5-Piece Ensuite Featuring A Tub And Shower. The Second Bedroom Includes Its Own Larger Closets, The 3rd Bedroom Includes Its Own Larger Closet Very Larger Overlooking Window, The 4th Bedroom Includes Larger Closet With Overlooking Larger Window In The Front Side Of The House And The Convenience Of Second-Floor Laundry Adds To The Practicality Of This Home. The Backyard Features Planters For Your Gardening Aspirations, And Plenty Of Space For Outdoor Activities. The Unfinished Upgraded Windows In Basement With Separate Entrance Through Builder With Larger Window And Easy To Convert To 3 Bedroom Basement For Potential Rental Income With Cold Room! This Space Is Awaiting Your Personal Touch To Finish Your Own Desire. 1345 Apollo St Is In A Prime Location Offering A Perfect Balance Of Suburban Charm And Urban Convenience. With Easy Access To Major Highways, Just Minutes To Hwy 401, The Oshawa GO Station, Top-Rated Schools, Parks, And The Oshawa Centre, It's Ideal For Families And Professionals. (id:61476)
1619 Deerbrook Drive
Pickering, Ontario
You will feel at home when you step into this beautifully updated open-concept home, thoughtfully designed for modern living and everyday comfort. The heart of the home is a custom kitchen featuring smooth ceilings, crown molding, many pot drawers, soft-close doors, under-cabinet lighting, built-in oven and cooktop stove, built-in dishwasher, built-in garbage system, and a spacious custom pantry, a dream space for any home chef. The dining room boasts Crown Molding, a cozy fireplace, creating a warm and inviting atmosphere perfect for family meals or entertaining guests. This home offers fully updated bathrooms, including a luxurious master ensuite with a deep bubble jet tub and custom cabinetry, providing a relaxing spa-like experience. All bedrooms have custom closet organizers, even the front hall closet! Enjoy natural light throughout with updated windows, and step outside to your own mature treed backyard with updated large deck, a serene and shaded retreat on the hottest of days for relaxing, gardening, or summer gatherings. Extra bedroom in basement with 3pc bathroom and recreation room, great for guests or family. Large extra-deep double door pantry and large storage space in basement. Main floor laundry. Direct garage entry from main floor with updated insulated garage doors and custom storage shelving. With quality finishes throughout and attention to detail in every corner, this home is the perfect blend of elegance, comfort, and privacy. Broadloom (2025) Updated Driveway & Eavestroughs. Walk to William Dunbar Public School, Public Library, the Pickering Town Centre. (id:61476)
702 - 711 Rossland Road E
Whitby, Ontario
Stunning, Affordable & Move in Ready 1+1 Bedroom Condo in PRIME North Whitby location for sale! Welcome to the Waldorf! This fully upgraded unit boasts a truly unique Floor plan! Absolutely No wasted space! The Den and Sunroom could be used as 2nd & 3rd Bedrooms! or use the Sunroom as a Dining area and enjoy an Absolutely Breathtaking view of Whitby! Premium Laminate and New Light Fixtures Throughout (No Carpet) Fully Renovated Kitchen with Stainless Steel Appliances, Tons of Storage Space! Building amenities include Spacious Party Room with kitchen for entertaining many guests, Billiards Room and Gym! Heated Ramp to Underground Garage! Monthly fees include Central Air, Water & Heat! Transit right outside your door! walk 30 seconds to the plaza beside the building to visit various shops, a pharmacy, library and some of the most delicious restaurants around (Ok so you have to try the Sushi! - Ultra Yum ;P!) Also walking distance to Groceries, Tim Hortons and all amenities! (id:61476)
3680 Westney Road
Pickering, Ontario
Outstanding opportunity for developers, builders, and investors! Approximately 10 acres of prime development land, recently approved under the Town of Pickering's North East Secondary Plan. The property is strategically located at the corner of Highway 7 and Westney, 519 feet along Highway 7 and 677 feet along Westney Road. This is a high-growth area, this property offers immense potential for residential development. The property features a spacious, well-maintained existing 4-bedroom, 4-bathroom 4-level split home provides rental income potential during the planning stages. Close proximity to future community amenities, major highways, and infrastructure projects. A rare chance to secure a significant footprint in a highly desirable and expanding market. (id:61476)
3680 Westney Road
Pickering, Ontario
Outstanding opportunity for developers, builders, and investors! Approximately 10 acres of prime development land, recently approved under the Town of Pickering's North East Secondary Plan. The property is strategically located at the corner of Highway 7 and Westney, 519 feet along Highway 7 and 677 feet along Westney Road. This is a high-growth area, this property offers immense potential for residential development. The property features a spacious, well-maintained existing 4-bedroom, 4-bathroom 4-level split home provides rental income potential during the planning stages. Close proximity to future community amenities, major highways, and infrastructure projects. A rare chance to secure a significant footprint in a highly desirable and expanding market. (id:61476)
3340 Thunderbird Promenade
Pickering, Ontario
Stunning Freehold Townhouse offers 4 Bedrooms + 4 Bathrooms, w/ nearly 1,900 sf of bright, open living space, making it an ideal home for young couples and growing families. ~ The main floor features a private in-law suite with a four-piece bathroom, ideal for guests or multi-generational living ~ High ceilings and large windows create a spacious, light-filled atmosphere, while the open-concept kitchen seamlessly connects to the living and dining areas for easy entertaining ~ Balcony provide outdoor space, and a double-car garage ensures ample parking and storage ~ Conveniently located just minutes from Highway 407, top-rated schools, parks, and shopping, this home also boasts stylish laminate flooring throughout and modern pot lights for a sleek, contemporary touch ~ Dont miss this rare opportunity (id:61476)
141 Whitefoot Crescent
Ajax, Ontario
This Stunning 3 bed 3 bath townhome is one of the largest models offered by the builders of this neighbourhood. It features a modern eat-in kitchen, stainless steel appliances, and a large breakfast bar which leads to the walk out to the Interlock patio & backyard. Enjoy an open-concept dining and living area with Laminated, Family room has fireplace, and large windows overlooking a private, fully fenced backyard. The upstairs boasts a spacious primary suite offers a walk-in closet and a luxurious ensuite with a soaker tub and glass shower. Additional highlights include a newer roof, a single-car garage, exterior soffit lighting and parking for three vehicles. Nestled in a family-friendly neighbourhood, steps away from schools, parks, transportation and more, this home is move-in ready! (id:61476)
1194 King Street E
Oshawa, Ontario
Rare opportunity to own a versatile income property on an expansive private lot in the heart of the city. Set back from the street, this unique home offers 3 existing units with potential for a 4th. The main unit lives like a bungalow with 3 bedrooms, full kitchen, combined living/dining area, and a large deck with walkouts. The converted garage offers flexibility as a nanny suite, gym, or could be restored. The basement, with a separate entrance, can be reconfigured into a 2-bedroom unit with a 4-pc bath and powder room. Bright main kitchen features 3 windows, white cabinetry, and tile backsplash. Three laundry areas across the property. Ideal for multi-generational living or investmentbring your vision and unlock this propertys full potential. (id:61476)
540 Camelot Drive
Oshawa, Ontario
Available Now... This Beautiful Semi Detached Ravine Lot Property In North Oshawa. Pride OF Ownership In This 3 Bedroom Home Whcih Has A Great Walk Out From The Kitchen To A Private Backyard. Walking Distance To Rossland Square Plaza, Bus Routes, Parks and Schools. Great Community To Riase Children. Ideal For NAture Lovers, The 106' deep back yardis a sanctuary backing onto lush woodland. Ready To Move In. (id:61476)
27 Prout Drive
Clarington, Ontario
Fall In Love With This Charming 3+1 Bedroom Home, Nestled On A Rare 200-Foot Deep Lot On A Quiet, Family-Friendly Crescent Just Minutes From Historic Downtown And Exciting New Shopping Hotspots! Step Inside To An Open-Concept Eat-In Kitchen, Where A Beautiful Bay Window Floods The Space With Morning Light - The Perfect Spot For Coffee And Conversation. Stroll Down The Wide Hallway And Be Welcomed Into A Bright, Airy Living And Dining Room With Oversized Windows And A Seamless Walk-Out To Your Expansive Backyard Deck Made For Entertaining Under The Stars. Separate Side Entrance Allows For In-Law Suite or Income Potential. Loaded With Thoughtful Upgrades: New Flooring On The Main Floor and Basement Levels, A Handy Storage Shed, High-Efficiency Furnace, A Stylish Main 4-Piece Bath, And A Head-Turning Kitchen Renovation, That Will Have You Cooking In Style. This Is More Than A Home, It's A Lifestyle. Room To Grow, Space To Breathe, And A Backyard You'll Never Want To Leave. Detached Garage W/Power & Zoned For Separate Dwelling. Don't Miss It. ** This is a linked property.** (id:61476)
1117 Tanzer Court
Pickering, Ontario
Excellent Location & Turnkey Family Home in Pickering's Sought-After Bay Ridges! Welcome to this well-established, beautifully upgraded 4+1 bedroom, 4 bathroom modern home in the heart of Pickering's desirable Bay Ridges community. A perfect blend of comfort, style, and convenience. Spacious and sun-filled 4+1 bedrooms and 4 updated washrooms. Interlock patio perfect for outdoor entertaining ,Roof (2021) peace of mind for years to come, Modern finishes and thoughtful upgrades throughout, Cozy and inviting layout ideal for families Walking distance to Pickering GO Station, Minutes to Highway 401 for easy commuting, Close to Pickering Waterfront, Marina, Town Centre, top-rated schools, and lush parks. A true gem in a thriving neighborhood move-in ready and waiting for you to call it home. (id:61476)
19 Palmer Drive
Ajax, Ontario
Absolute show stopper, welcome to this beautiful detached home in Ajax. Recently spent over 100K in renovations. LEGAL 2 UNIT HOME (As Per Town Of Ajax Letters Att.) Basement With Sep. Entrance, Kitchen & Laundry. Whole house is freshly painted. Renovated kitchen. New quartz kitchen countertop & new sink, new SS appliances on the main floor kitchen. Fully renovated powder with New floor tiles and vanity, new pot lights installed, all light fixtures are updated, new garage door, basement is also completely renovated in 2022 with renovated kitchen, new laminate flooring, painting ,new pot lights, range hood, installed new large windows. Property is located in a very good location minutes from 401, Costco, Best-Buy, plaza'sand shopping centres. Both units have their own separate laundry. (id:61476)
3830 Concession 8 Road
Clarington, Ontario
Make your country living dream a reality with absolute privacy on over 50 acres of forest trails while making your commute easy with a quick drive to highways 115 and 407. This charming 2nd owner hidden gem has been lovingly maintained and features large principal rooms and a unique layout including three entrance doors and two staircases from the main floor to the basement as well as two staircases to the second floor. Explore your own forest playground and park your outdoor toys in the 20x30 outbuilding with full garage door. Leave your gear in the convenient breezeway with access to the garage/workshop and large kitchen with custom granite counters and a cheerful breakfast area. Load the woodstove with your own limitless supply of wood and enjoy cozy evenings in the massive family room. The bright and sunny living room looks over fields, trees and flowers and offers a traditional dining room combo for family gatherings. Access the outdoor sanctuary from two new sliding doors and enjoy the deck, above ground swimming pool, gazebo, gardens and even a functioning bee hive! The sun filled second floor loft with incredible views from both the south and east facing windows and the skylight offers many potential uses such as a home business/office, gym/yoga studio or its current use as the Primary Bedroom. The basement features a large, private 4th bedroom, a recreation room, more future finishing potential and loads of storage room. Property is on Managed Forest Program for property tax reduction. Main floor washer/dryer, steel roof, leaf filters on eavestroughs (2024), aluminum shutters (2024), standby 24kw generator (2022) with two 420lb owned propane tanks, geothermal heating with forced air furnace/ac, insulated garage doors, newer breezeway doors, two new sliding doors (2024), central vacuum, new toilets in all bathrooms, owned HWT, UV filter/water softener. Truly a unique property that must be seen to be appreciated! (id:61476)
1812 - 1455 Celebration Drive
Pickering, Ontario
Welcome to Universal City 2 by Chestnut Hill Developments - the best deal you've been waiting for! This bright and spacious 1+den unit comes with 1 underground parking spot and is one of the larger models in the building, offering 660 sq ft of well-designed living space. Enjoy east-facing views that flood the unit with natural light, and take advantage of the included underground parking- a rare find at this price point. The open-concept layout features a versatile den, perfect for a home office or guest space. Residents enjoy luxury amenities like a 24/7 concierge, full gym, outdoor pool, guest suites, games room, and more. Located just steps from Pickering GO, shops, restaurants, and all urban conveniences. This is modern condo living at its best! (id:61476)
331 - 2338 Chevron Prince Path
Oshawa, Ontario
Who says you can't have it all...This 4-bedroom townhome gives you the space you need in a location you'll love, One of Oshawa's most sought-after communities. Whether you're raising a family or making a smart investment, this home checks all the boxes. 4 spacious bedrooms - So room for the whole family , 2.5 bathrooms - no more morning bathroom battles, Hardwood floors on the main level- easy to keep clean, Upgraded kitchen cabinets + brand-new stainless steel appliances and Brand New Carpet throughout . Walking distance to schools, shops, and public transit -convenience at your doorstep..... Imagine stepping outside to tree-lined streets, morning coffee in a sunlit kitchen, and the ease of having everything close by. This is more than a home it's the lifestyle upgrade you've been waiting for. (id:61476)
1 Lormik Drive
Uxbridge, Ontario
Nestled on one of Uxbridge's most desirable cul-de-sacs, this sun-drenched, south-facing property offers not just a home, but a lifestyle. Step inside and feel the warmth of sunlight pouring through brand-new windows on main and glass patio doors ('23). At the heart of the home, a bold black feature wall with 60" electric fireplace creates a cozy focal point. The OPEN-CONCEPT kitchen boasts chef-worthy stainless steel appliances ('21) and sleek lighting. A split-bedroom floor plan offers a serene primary suite complete with a custom 3-piece ensuite. Secondary bedrooms - one repurposed as a home office share a Jack & Jill bathroom finished with stylish details. OUTDOORS, a full-length deck spans the back of the home, offering views of the perennial gardens. A stylish covered seating area with ceiling fan + outdoor TV creates the perfect space for relaxing. From hardwood floors + smooth ceilings on main (most rooms), new stairs to the lower level with custom glass stair railings ('25), to freshly painted walls, new trim, + modernized switches/lighting-this home is move-in ready with flair. GARAGES 3+2: for the hobbyist or car enthusiast-an attached oversized 3-car space with epoxy floors, gas heater, upgraded electrical, and a 13-foot ceiling with car lift potential. The 3rd bay currently doubles as workshop complete with 12 foot garage door. Need more space? A separate detached 2-car tandem-style garage provides extra storage for your hobbies/weekend toys. The walk-out lower level, with private patio and separate garage entrance, features a second kitchen. This Compact Beauty is TAILORED for DOWNSIZERS, Busy PROFESSIONALS, MULTI-GENERATION/Small Families. Minutes to trails, skate park, and downtown, this home blends nature, comfort, and convenience in one exceptional package. (id:61476)
37 Maskell Crescent
Whitby, Ontario
Welcome to this modern design home in Whitby Meadows community by Great Gulf. Great functional layout with stunning 5 bedrooms, open concept great room with fireplace, large kitchen, quartz counter top and centre island, full of natural light. The Primary Suite Offers A 4-piece Ensuite, Walk-in Closet, And Ravine Views. The other 4 Bedroom Also Features Its Own semi Ensuite. backyard into a future school and park, breathtaking surroundings. Energy star qualified home. Lots of $$$ upgrades, including a separate entrance, hardwood floors throughout, s.s. appliances, large island, extended cabinets, triple-glazed windows, under slab insulation in the basement, and oak stairs etc. parks, schools, recreation centre, Walmart, Hwy 401, 412, And The Go Station near by. Do not miss your chance to own this dream home. (id:61476)
9 Brennan Road
Ajax, Ontario
Beautiful , Newly Renovated 4 Bdrm Home In Desirable Westney Height Neighborhood. Home Features Primary Bdrm With Up Graded 4 Pc. Ensuite and Walk In Closet. Rooms are Bright And Airy. This Home Offers Spacious And Bright Living Space With 4 Bdrms On The Second Floor With Newly Installed Laminate Flooring, (Carpet Free) Separate Living And Family Rooms On The Main Floor. Kitchen is Totally Renovated And Equipped With Modern up to Date Stainless Appliances, while The Laundry Room Features Front Loading LG Washer/Dryer. There Is a Rough-In in the Basement For Additional Washroom. Home is Conveniently Located Close To Top Rated Schools, Shopping And Transportation Systems. Basement Is Immaculate And Stunning. It Is Really extra Clean And In Move-In Condition. (id:61476)
550 Cattail Court
Pickering, Ontario
Stunning double car garage in the highly desirable Woodland Community. The current homeowners have resided here for over 20 years and have dedicated care and improvements to the property, transforming it into a more comfortable, inviting, and warm home. This encompasses the front yard bursting with vibrant flowers, the lush backyard, and the continuous upgrading and refurbishment of the interior fixtures and finishes. Hardwood floor throughout the house, Roof(2023); Hi-efficient Furnace & A/C (2022, Brand name: Lennox), California Shutter (2022), Sliding door to the backyard( 2022), front yard lawn sprinkler system (2023)... finished basement New laminate floor with Bar and exercise room. Big cool room can store lots of food and sundries. The spacious sitting area in the 2nd floor; all bedrooms have ceiling fans and California shutters to circulate the air. The kitchen is upgraded with a new granite countertop and includes stainless steel appliances. Bright breakfast area overlook the grand green back yard. Enjoy outdoor living with an big deck at backyard, perfect for entertaining. Conveniently located within walking distance to the park, shopping and everything. This home combines modern comfort with timeless style truly a must-see in one of Pickering's most vibrant communities. You cannot afford to miss it. Move in and enjoy. (id:61476)
603 - 1000 The Esplanade N
Pickering, Ontario
Tridel, Demand Building, Great Location, Original Owner, Maintenance fees include: Heat, Hydro, Water, AC, Internet, Cable TV, Fitness facilities. Eat-In Kitchen, Bedroom has W/I closet. One Owned Locker and One Parking Space. Amenities include: Party Room, Games Room, Library, Sauna, Gym/Exercise Room, Outdoor Pool, Car Wash, Bike Storage, 24/7 gatehouse. Vendor willing to hold financing. (id:61476)
4 Branthaven Court
Whitby, Ontario
HUNDREDS OF THOUSANDS of UPGRADES with this RARELY-OFFERED BUNGALOW on QUIET-END COURT nestled on a PREMIUM RAVINE LOT in the heart of Brooklin, one of Durham Region's most sought-after communities. OPEN-CONCEPT LIVING showcasing soaring 18 ft ceiling and ceiling fan in front foyer. 9' ceilings on main level with POT LIGHTS in main area. ENTERTAINER's DREAM with customized gourmet kitchen boasting Kenmore Pro professional stainless steel appliances and durable Caesarstone countertops with extra long island with waterfall feature, bar sink & bar fridge. CUSTOM MILLWORK with special LED lighting surrounding gas fireplace in the livingroom and second brick fireplace in basement recreation area. Primary retreat has walk-in closet and SPA-LIKE ensuite with frameless shower. Hand - scraped WALNUT HARDWOOD FLOORING on main. Main floor laundry with access to double garage that also has an E-CHARGER. Home offers a harmonious blend of modern upgrades & timeless design, ideal for downsizers, executives or families in need of in-law suite. BASEMENT POTENTIAL for a 4th bedroom & bathroom rough-IN. Perfect for those seeking refined comfort in a serene neighbourhood offering peace & tranquility. Professionally landscaped with sprinkler system. Enjoy the sunrise while sitting on the large front porch or escape onto the 700sq foot backyard deck great for entertaining. Poured concrete on backyard patio with waterproof deck, decorative string lighting, CUSTOM sunscreen panels & gas BBQ hookup. Just minutes away from GOLF, shops, restaurants and cafes & top-rated schools, recreational center & parks. Enjoy nature walks on the trails and conservation area. Easy access to Hwy 407, 401 & 412. 20 mins to the Whitby GO station & short drive to Durham college & Ontario Tech University. Come view this BUNGALOW BEAUTY before it's too late! (id:61476)
114 Noden Crescent
Clarington, Ontario
Beautiful Conner lot With 4 Bedroom House with combined with eat in kitchen. Walkout through Kitchen to Backyard. No Side Walk, park 4 cars parking in driveway! Minutes Away from Great Schools, Parks, Shopping, Restaurants, Bank & community center. hot water tank owned. **EXTRAS** Stove, Fridge, Hood fan & Dishwasher. (id:61476)
209 - 1210 Radom Street
Pickering, Ontario
Welcome to this bright and spacious 3-bedroom corner unit condo located in one of Pickering's desirable neighbourhoods. Offering over 1200 sq ft of freshly painted living space, this unit features two private balconies, including one off the large primary bedroom, which also boasts a walk-in closet. The open-concept layout is filled with natural light! All utilities(heat, hydro, and water) are included in the maintenance fees, providing great value and ease of living. Just a short walk to the Pickering GO Station and minutes from the 401, Pickering Town Centre, Frenchman's Bay, grocery stores, restaurants, parks, and schools, this home is ideal for families, downsizers, or anyone looking for convenience, comfort, and a vibrant community. Steps from the pedestrian footbridge over the 401, giving you direct access to Pickering Town Centre. (id:61476)
87 Honey Crisp Lane
Clarington, Ontario
Opportunity Knocks! Spectacular 2 years new end-unit townhome in a very desirable area of north Bowmanville. 3 bedrooms with a potential 4th bedroom in the lower level (currently being used as a workout/computer room). 3 bathrooms. Stunningly updated from top to bottom with finishes above all standards. 9 foot ceilings. Oak staircase with upgraded wrought-iron spindles. Open concept layout. Large, Bright, and inviting living room with high ceilings & large windows. Gorgeous Entertainers Eat-In kitchen with lots of tall cupboards, pantry quartz counters, center island with additional seating, marble backsplash & high-end appliances & W/O to deck. The very spacious primary bedroom features his/her walk-in closets, large windows, and a 4-piece bathroom. The additional bedrooms feature double closets, large windows & a 4 piece shared bathroom. Ultra convenient upper level laundry with high end Washer & Dryer and additional storage. Finished lower level with high ceilings, above-grade windows, lots of storage, 2 separate walkouts, bathroom rough-in & additional space that can easily be used as a 4th bedroom. Direct access to the car garage. Driveway with no sidewalk and parking for 2 vehicles side by side. Conveniently located in a highly desirable and private neighbourhood close to schools, shopping, parks, highways, entertainment, future GO Station, & So much more. Some upgrades/features include: flooring, staircase, railings, large windows, 9ft ceilings, LED lighting, high end appliances throughout, tall doors, high-end baseboards and trim, and the list goes on and on. No expense or detail was spared. A must-see! (id:61476)
2104 - 160 Densmore Road
Cobourg, Ontario
Brand New CORNER Condo Townhouse in Cobourg! Main and Upper Levelled Stacked Townhouse. Discover this Newly built 2-bedroom, 1.5-bathroom condo townhouse in the heart of Cobourg! With 1,048 sq. ft., this unit is perfect for first-time buyers or anyone seeking a chic, low-maintenance lifestyle. Beautifully designed with an open-concept layout with premium finishes throughout. A modern kitchen that is equipped with stainless steel appliances including an upgraded fridge and cabinets. Extra windows allow for tons of natural light to flow in to the corner unit. Just minutes from Cobourg Beach, this home offers easy access to the best of Cobourg's downtown charming boutique shops, cafes, and restaurants. Convenient highway access. Don't miss the opportunity to make this your new home! (id:61476)
374 Margaret Street
Cobourg, Ontario
Welcome to 374 Margaret Street. A Home with Heart, in the Town That Has It All. Some homes just feel right the moment you walk in. 374 Margaret Street is one of those homes warm, welcoming, and full of potential. Set in the heart of Cobourg, just minutes from the beach, marina, parks, schools, library, and VIA Rail Station, this Raised Bungalow offers the perfect blend of comfort, convenience, and lifestyle. Whether you're starting a new chapter, expanding your family, or searching for a smart investment, this home offers space to grow and room to breathe. Inside, you'll find beautifully upgraded engineered white oak cherry floors that instantly elevate the main living space. The layout features 1+2 bedrooms and 2 full bathrooms, along with a separate entrance to the finished lower level making it ideal for multi-generational living, a private guest suite, or rental income. The backyard is peaceful and private, a perfect extension of the living space where you can garden, relax, or host friends on warm summer evenings. With central vacuum and thoughtful updates throughout, this home is not only move-in ready its ready to be loved. Homes like this, in a town like Cobourg, are hard to find. 374 Margaret Street isn't just a place to live its a place to truly belong in the FEEL GOOD TOWN. (id:61476)
134 Munroe Street
Cobourg, Ontario
A classic family home transformed into a modern, functional design. 3 bedrooms, 1.5 baths, this brick home stands out with its clean look, countless upgrades, and excellent location. Near all amenities (Grocery, VIA rail station, restaurants, downtown) this property has a large, fenced yard with plenty of light. A large deck with pergola, gardens, privacy greenery, shed and mature trees. Inside you will find a modern look of light hardwood flooring, new customized kitchen with open concept to dining and living spaces. Side entrance off the driveway. Upstairs hosts three generous bedrooms, a newly renovated 4 pc bathroom. Lower level has been used as a workshop and is partially finished with potential to make it your own. This property is centrally located, within walking distance to all amenities and many parks. It is beautifully renovated to suit the most discerning buyer. Check it out today! *** The Open House for Saturday June 14th has been cancelled*** (id:61476)
980 King Street E
Oshawa, Ontario
Welcome to Eastdale. This quaint 11/2 story house sits on a huge lot minutes to the 401, shopping, restaurants, schools and anything else you might need. This large property has not one but two shops on it. The main shop is 24' x 15'. fully fenced in backyard. New furnace 2023. Upgraded electrical panel 2023. (id:61476)
902 - 92 Church Street S
Ajax, Ontario
Move in ready, rarely offered 2 bedroom, 9th floor corner unit in Pickering Village with huge balcony! Condo fees include ALL utilities and cable TV. Situated on a large, quiet property away from the main road with unobstructed views of a beautiful ravine below and plenty of walking trails. This bright and spacious unit is an entertainers delight with a large eat-in kitchen that offers updated cabinetry, quartz counters, stainless steel double oven, double door fridge/freezer with ice maker, Bosch dishwasher, built in microwave and a large roll out pantry. Additional seating right at the island counter, as well, the dining room area can accommodate a family table. High end laminate flooring throughout the entire unit. Primary bedrooms with walk through closet and 2 pc ensuite with an updated vanity and quartz counter. Second bathroom offers modern walk in shower and newer vanity. Two walkouts to the balcony (which spans almost the full length of the entire unit) from the living room and primary bedroom with stunning forest views. Large windows throughout with an additional window in the kitchen. Lots of upgrades! Freshly painted! Property Features: large indoor swimming pool, sauna, fitness room, entertainment area and party room on site. Easy walk to shops and restaurants in Pickering Village. Close to Pickering Casino Resort and Entertainment. Big box stores and 401 minutes away. Public transit route. Unit comes with one underground parking space and one cage style storage locker in the basement. Laundry facilities are in the basement. (id:61476)
24 Todd Road
Ajax, Ontario
Beautiful & Spacious Home Backing Onto Park! The Bright 2500 sf home sits on a desirable corner lot in the heart of Ajax. The bright, open layout includes a separate dining room with a bay window and Gorgeous family room with vaulted ceilings and Gas fireplace. The oversized primary suite W/Ensuite Bath & 2 Separate Closets (Walk-In + Double). Hardwood floor through out Main & 2nd. The skylight on 2nd floor provides ample light and bright. Finished Basement With separate entrance, W/4 Pc Bath. Professionally Landscaped, Fully Fenced Backyard Backing Onto Forest Ridge Park. Walking distance to Primary and secondary schools, parks, shopping, and transit, this home is a rare find. (id:61476)
1799 Grayabbey Court
Pickering, Ontario
Location, location! This stunning executive custom home offers over 5,200 sq. ft. of luxurious living space, nestled on a private and quiet court in an exclusive neighborhood. Surrounded by multi-million-dollar custom-built homes and top-rated schools, this residence provides an unparalleled blend of elegance, privacy and prestige. Grand entrance featuring a sunken foyer and a stunning staircase, leading to a large private backyard with premium natural stone landscaping and a serene water fountain. This home is built with superior quality and craftsmanship, offering an open-concept layout that includes a spacious main-floor office, a living room with soaring cathedral ceilings, and a formal dining room. The custom eat-in kitchen is a showstopper, featuring an over 8-foot-long waterfall island, undermount lighting, and ample pantry space. The center island overlooks the cozy family room with a fireplace on one side and the formal dining room on the other, creating a seamless flow for both everyday living and entertaining.This custom home also features a WiFi smart thermostat, a WiFi-enabled smart sprinkler system for both the front and backyard, and a state-of-the-art security setup with 8 cameras. (id:61476)
2349 Usman Road
Pickering, Ontario
This is a rare opportunity being offered for the first time to own a stunning 4 Beds above grade + 1 Bed below grade, 5-bath semi-detached home in a highly sought-after community, just steps from Masjid Usman. West-facing and bathed in natural light, this beautifully upgraded home offers over 3,000 sq ft of refined living space, where you can enjoy both serene sunrises and picturesque sunsets. Designed with style and comfort in mind, it features natural oak stairs with matching railings, a spacious 9-ft ceiling family room centered around a cozy fireplace, and an upgraded elegant kitchen outfitted with upgraded maple cabinetry, granite countertops, a striking granite waterfall island, extended cabinets, and built-in high-end appliances. The primary bedroom impresses with a soaring 9-ft raised ceiling and a private ensuite. The fully finished basement offers a separate entrance, kitchen, bedroom, and bathroom ideal for rental income or extended family living. Perfectly situated just minutes from Hwy 401, Brock Rd, Pickering Town Centre, and numerous shops and amenities, this exceptional home is also within walking distance of schools, parks, and places of worship. A true gem with outstanding INCOME potential in a prime location dont miss your chance to call it yours! (id:61476)
(Part 1) - 7 Clyde Court
Scugog, Ontario
Very Rare Opportunity To Build Your Dream Home In An Exclusive Upscale Estate Neighbourhood Located In Port Perry's Established And Prestigious Honey Harbour Heights. Within Walking Distance To The Marina And Close Enough To Shopping, Restaurants And Hwy 407, This Beautiful Southern Exposure Lot Is Situated Amongst Multi-Million Dollar Homes Overlooking Lake Scugog. Enjoy The Autonomy Of Bringing Your Own Builder And Designing Your Luxury Dream Home. This Approximately 1 Acre Building Lot Is Fully Sodded And Already Tastefully Landscaped With Primarily Well Positioned Mature Spruce Trees And Perennial Gardens Lined With Both Armoured Stone And Natural Rock. This Relatively Level Lot Is Well Suited For Building And Is Also Endowed With An Established Drilled Well. When You Realize That This Is Not A Vacant Lot In The Middle Of Nowhere, You Can Truly Appreciate The Value That This Rare Opportunity Affords. Hydro And Gas Located At The Roadway. (id:61476)
512 Wilson Road S
Oshawa, Ontario
***Legal Two Unit Duplex***( with city permit and certification). Fantastic Opportunity For Investors Or Buyers Looking To Live or rent! Brand new washroom with glass shower. Freshly painted all rooms, some new window. new countertop and backsplash in kitchen, separate stacked washer/dryer at main floor. new light fixture. Hardwood Flooring Throughout on main floor. extra one parking at side yard! Short Walk To P.S. And few minutes away from Highway 401. Close to park /Ontario lake. (id:61476)
4 Hassard-Short Lane
Ajax, Ontario
Beautiful, detached fully vacant 2991 Sqft home on the QUIET STREET with finished legal basement unit. Double Door Entry, Double garage, side SEPARATE ENTRANCE Stone and Bricks. 5 Spacious Bedrooms with open concept living/dining rooms and kitchen combo. Secondary Kitchen on second floor. Convenient Location, Minutes To Highway 401, Ajax Hospital, Schools And All Amenities. (id:61476)
3216 Brigadier Avenue
Pickering, Ontario
"Priced To Sell" Bright and Spacious Corner Townhouse Over 2000 Sqft (Like semi-Detached) Located In Family-Oriented Prestigious Neighborhood In Pickering. This Stunning Home Features with Good Size 4 Bedrooms+3 bathrooms, Separate Living Room and Family Room, $$$ Upgrades, Large Primary Bedroom W/5 pcs ensuite & walk-in closet,, Modern Kitchen W/Quartz Countertop and Large Centre Island, Open Concept Eat-In Kitchen, including an open-concept layout perfect for entertaining , Upgraded Stained Oak Stairs, In Garage a rough-in for an EV charger.200-amp electrical service, With 9' Feet ceilings on both the main floor, Access To Garage From Inside Of Home. Close to To All Amenities, Schools, Go Station, Costco, Groceries, Hwy 401,407, Park, Hospital, Shopping, Banks etc. Inclusions: Newer Appliances S/S Fridge, S/S Stove, B/I Dishwasher, Rangehood, Central Air Conditioner(Heat Pump), HRV/ERV, Smart Thermostat, Tankless Water Heater(Owned) (id:61476)
1121 Pisces Trail
Pickering, Ontario
"Priced To Sell" Bright and Spacious Detached Home Located In Family-Oriented Prestigious Neighborhood In Greenwood, Pickering. This Stunning Home Features with Good Size 4 Bedrooms+3 bathrooms, Separate Living Room and Family Room, $$$ Upgrades, Large Primary Bedroom W/6 pcs ensuite & walk-in closet,, Modern Kitchen W/Quartz Countertop and Large Centre Island, Open Concept Eat-In Kitchen, including an open-concept layout perfect for entertaining, Second Floor Laundry , Upgraded Stained Oak Stairs With Metal Spindles, In Garage a rough-in for an EV charger.200-amp electrical service, With 9' Feet ceilings on both the main and second floors, Access To Garage From Inside Of Home. Close to To All Amenities, Schools, Go Station, Costco, Groceries, Hwy 401,407, Park, Hospital, Shopping, Banks etc. Inclusions: Newer Appliances S/S Fridge, S/S Gas Range, B/I Dishwasher, Microwave, Washer & Dryer, Wall-Mount Rangehood, Central Air Conditioner, Zebra Blinds, HRV/ERV, Smart Thermostat, Electric Fireplace.. (id:61476)
0000 Middle Ridge Road
Brighton, Ontario
Set at the end of a quiet dead-end road, this exceptional 20+ acre parcel offers the ultimate in privacy, peace, and potential. Backing onto the 7th hole of the prestigious Timber Ridge Golf Course, the property boasts stunning views and a setting thats truly second to none. Surrounded by a community of custom executive homes, this rare offering provides a unique opportunity to design and build the home you've always envisioned - whether it's a luxurious country estate or a peaceful retreat nestled in nature. With ample space and an unbeatable location, this is the perfect canvas to bring your dream to life in one of the areas most desirable communities. (id:61476)
1031 Eagle Ridge Drive
Oshawa, Ontario
Welcome to this meticulously well kept 3 + 1 Bedroom, 3 Bathroom Raised Bungalow. This home features main floor living with lovely hardwood flooring in the living, dining and bedroom areas. The Kitchen has ceramic floor tiles and matching ceramic backsplash plus stainless steel appliances. The primary bedroom features a spacious ensuite and double entry doors. The 2nd bedroom features a semi-ensuite bathroom. You'll enjoy the main level laundry area with extra storage cabinets. The basement offers very large rec. room, full bathroom and large bedroom with walk-in closet. The finished basement is great for extended family or in-law suite, plus has a huge unfinished area for future added living space. The fully fenced backyard has ample entertainment space to enjoy. This home is in a family friendly neighbourhood, close to all amenities. (id:61476)
112 - 25 Cumberland Lane
Ajax, Ontario
This rarely offered 2-storey condo in Ajax offers a unique blend of style and space, just steps from Lake Ontario! With two spacious levels of living, this 2-bedroom home features an open-concept main floor with a sleek kitchen, stainless steel appliances, formal dining area, and a private balcony, perfect for your morning coffee. Upstairs, you'll find both bedrooms, including a generous primary suite with a 3-piece ensuite and large stand-up shower, plus a full 4-piece bath. Enjoy the convenience of ensuite laundry and access to top-notch amenities including a fitness centre, indoor pool, hot tub, sauna, and billiards room. Located close to waterfront trails, parks, shopping, hospital, and with easy access to the 401, this home delivers lakeside living with urban convenience. High Speed Internet And Premium Cable Included in Maintenance Fee (id:61476)
28 Bagshaw Crescent
Uxbridge, Ontario
Welcome to 28 Bagshaw Cres, a beautifully maintained 3-bedroom, 2-bathroom bungalow situated on 1.2 acres (per MPAC) in a prestigious estate subdivision. This exceptional home offers 1,799 square feet of living space (per MPAC). Located on a large corner, providing enhanced privacy and ample room to grow, impressive curb appeal, and a spacious outdoor setting. Step through the grand front entrance into a warm and inviting open-concept layout, designed to capture natural light and showcase stunning views of the surrounding landscape. The main level features three generously sized bedrooms and two full bathrooms. The bright and airy living and dining areas offer seamless flow, making the home ideal for both everyday living and entertaining. The bungalow-style layout ensures that all essential living spaces are conveniently located on one level. Including main floor laundry and access to the garage. A full, unfinished basement offers excellent potential for customization, whether you envision a home gym, recreation room, or additional living space, the possibilities are endless. Outside, the home is beautifully landscaped and sits on a desirable corner lot (fully fenced) that enhances the sense of space and privacy. The property also includes a spacious three-car garage, perfect for accommodating multiple vehicles, storage needs, or a workshop. Located in a quiet and family-friendly estate subdivision, this home offers the ideal combination of rural tranquillity and modern convenience. This is a rare opportunity to own a high-quality bungalow on a sought-after lot. This home is situated in a prime location in Udora - Access to the 404, Newmarket, Georgina & just minutes north of Uxbridge, providing a peaceful retreat while still being close enough to the heart of Uxbridge to enjoy its vibrant community. (id:61476)
7779 Concession 2
Uxbridge, Ontario
Imagine lying on a lounge chair next to a serene pond enjoying the sunset, surrounded by a picturesque forest. Spectacular views change with the season - from greens and blues in spring and summer, to reds and yellows in the fall, to shades of brilliant white and blue in the winter. This is your dream home/cottage in a scenic community just about 30-minute drive from downtown Markham. The treed driveway behind the gated entrance leads to this beautiful over 3,300 sq. ft., European style, 3-bedroom bungalow nestled in a 20-acre wooded lot. The spacious layout combines comfort with modern living. The abundant picture windows create a bright & inviting atmosphere. The paneled ceiling enhances the resort ambience. Together with the 2 acre pond, the gazebo, the 2,500 sq. ft. stone patio, the detached 3-car garage with a 2nd-storey storage area & the 30-minute private walking trail in the woods with boardwalk, this place offers a perfect rendezvous for entertainment of all seasons. Be the owner and enjoy a coveted resort style life year-round. (id:61476)
128 Bridlewood Boulevard
Whitby, Ontario
Welcome to your dream home in the highly sought-after community of Rolling Acres! This beautiful 4-bedroom, single detached home offers 2,090 square feet of thoughtfully designed living space. Step into a grand, oversized foyer that sets the tone for the spacious and open-concept layout throughout the main floor. The elegant hardwood flooring flows seamlessly into a large family room, perfect for cozy nights in. The living/dining combined offers ample space for gatherings. The heart of the home is the stunning upgraded kitchen, featuring sleek quartz countertops, stainless steel appliances, and a stylish backsplash a true chefs delight. This home combines comfort, style, and functionality in one perfect package. (id:61476)
793 Conlin Road E
Oshawa, Ontario
Welcome to 793 Conlin Rd E, Oshawa - a stunning 3-bedroom, 2.5-bathroom townhouse offering1,846 sq. ft. of modern living space. Featuring 9-ft ceilings, this bright and open-concept home includes a spacious 19.8 x 6.6 ft terrace, perfect for relaxing or entertaining. The stylish kitchen is equipped with stainless steel appliances and sleek modern cabinetry. The primary bedroom boasts a 4-piece ensuite, walk-in closet, and a private balcony retreat. Enjoy the convenience of upper-level laundry and a thoughtfully designed layout ideal for families or professionals. Located close to Durham College, Ontario Tech University, top-rated schools, parks, golf courses, campgrounds, shopping, restaurants, and a community centre. Commuters will love the easy access to Hwy 407, 412, and 401. Don't miss your chance to live in this growing and vibrant neighbourhood! (id:61476)
2 Stonewood Street
Ajax, Ontario
Welcome to 2 stonewood Sundial Freehold Townhouse More than 2000 sq fts of living space, End Unit , Conveniently located in Downtown Ajax Minutes to Hwy 401, GO Station, shopping, gym, Grocery and school. This Home comes with 3 bedrooms and 3.5 washrooms with 1934 sq ft upstairs and 300 sq ft finished basement with permit. Floor plan attached with listing. Master Bedroom with His/her Closets and 4PC Ensuite. Main Level includes Family Rm with Hardwood Fl, Walkout to Private Nice size Backyard and Access to Garage. Bright and Spacious Living Room Features Pot Lights This Wonderful Home Is Perfect For 1st-Time Buyers And/or Families.AC and Furness 2 years old Tankless hot water tank owned. (id:61476)
268 Huntingwood Drive
Oshawa, Ontario
Stunning 5-Level Sidesplit Detached Home in Prestigious McLaughlin Community! This bright and spacious 3+1 bedroom home features a highly functional layout and has been beautifully updated throughout. Enjoy a custom contemporary kitchen with brand-new stone countertops, modern backsplash, new cabinetry, and sleek range hood. The main, upper, and second floors showcase premium engineered hardwood flooring, complemented by new hardwood stairs with elegant iron railings. The lower level and basement feature durable new vinyl flooring, offering both style and comfort. The sunlit breakfast area walks out to a large deck and a fully fenced backyard, perfect for outdoor entertaining. Ideally located close to the library, supermarket, Oshawa Centre, parks, schools, hospital, and more. Don't miss this move-in-ready gem in one of Oshawa's most sought-after neighborhoods! (id:61476)
147 Yacht Drive
Clarington, Ontario
Great Opportunity to Live in this New Luxurious Waterfront Bowmanville Community. This House is Sure to Impress, As you step inside ,you'll be greeted by a Spacious Meticulously Entirely Redesigned Residence where Every details has been carefully considered with all your Dream features built right in. Freshly painted throughout . Open-concept layout showcases bright hardwood floors and ambient recessed pot lights throughout, pine Ceiling. Deck access kitchen overlooking privacy & green space. Kitchen features gaz appliances, Quartz countertop and a stunning custom ceiling . All Bedrooms comes with fully remodelled ensuite washrooms. 2 Laundry rooms (2nd floors and Basement). Nicely Finished walk out basement Apartment with separate entrance. VTB Available . Motivated Seller !! Walking distance from the Lake Ontario, Lake breeze Park, Port Darlington Beach & Marina . Min drive to Hwy 401 and Golf course. (id:61476)


