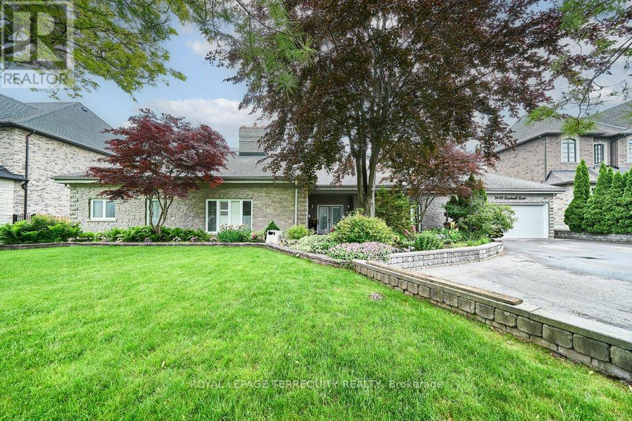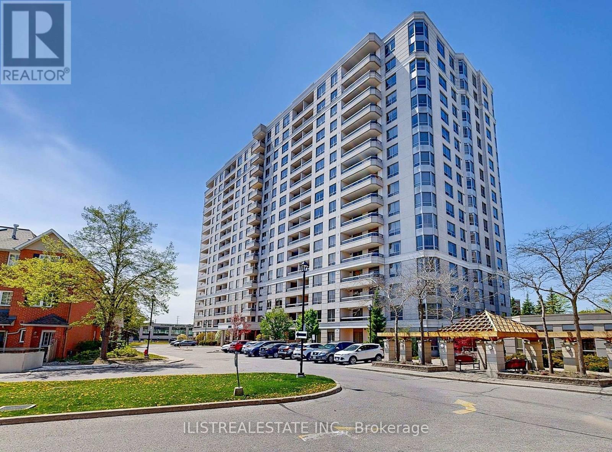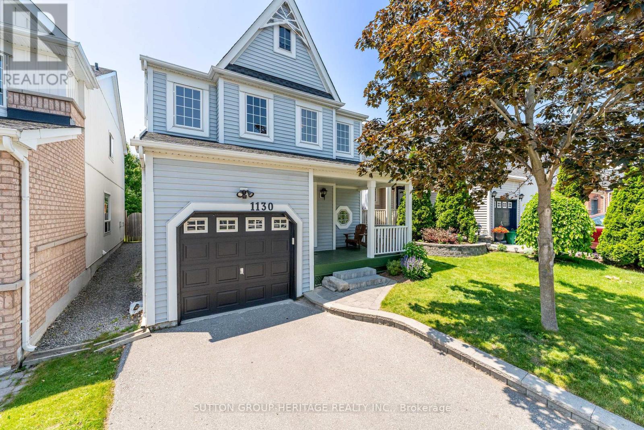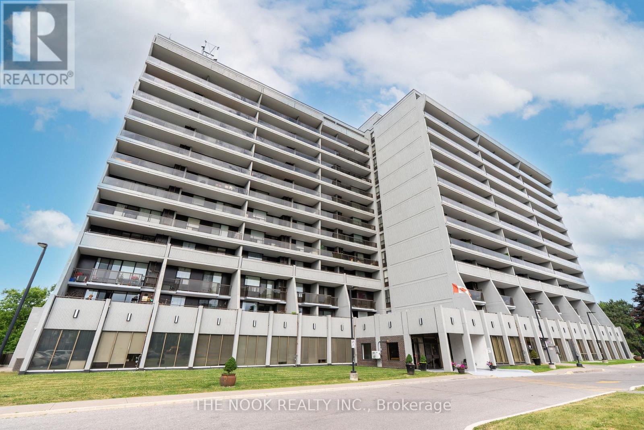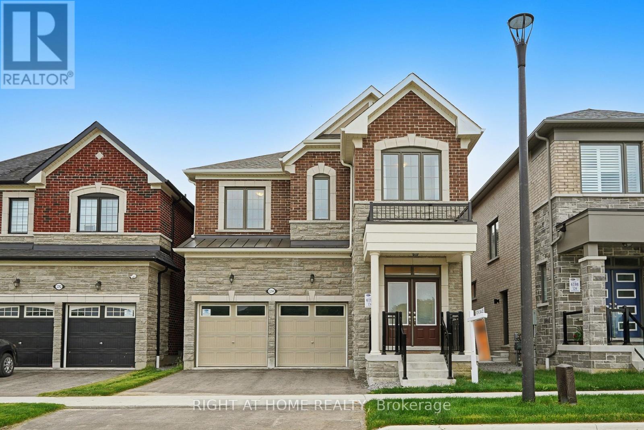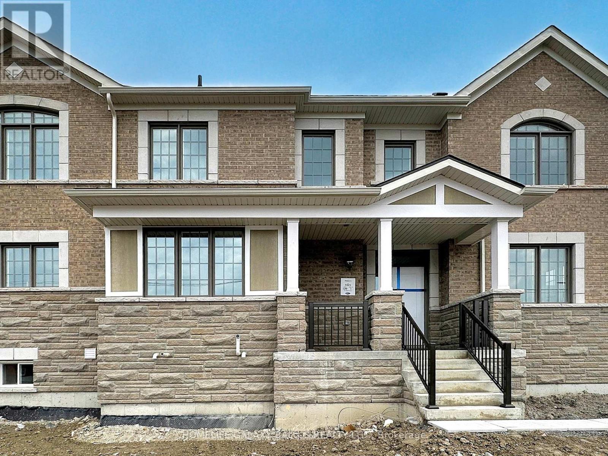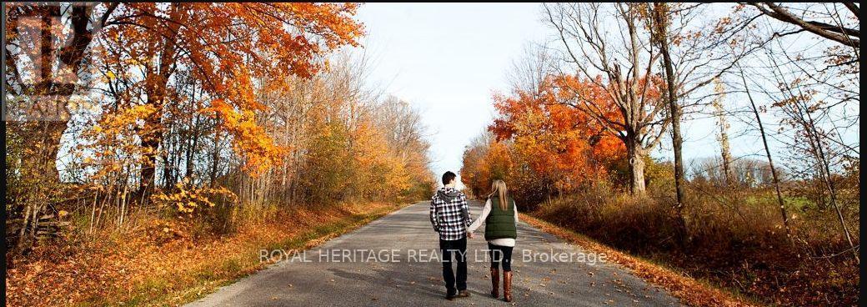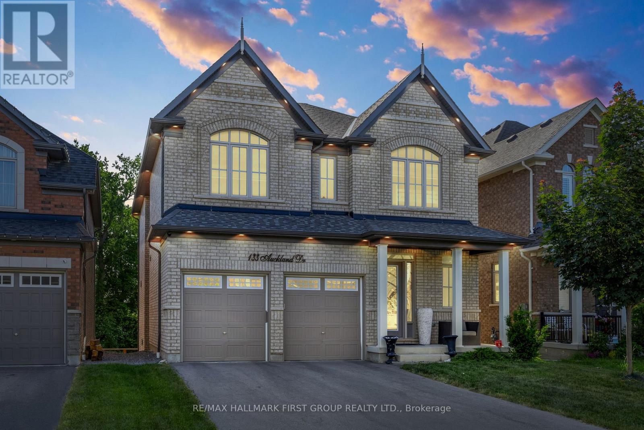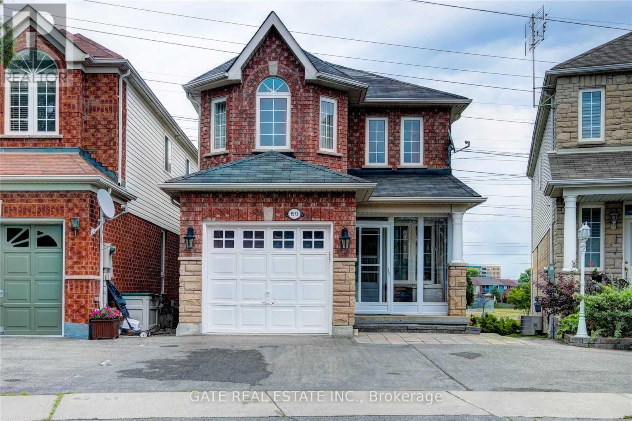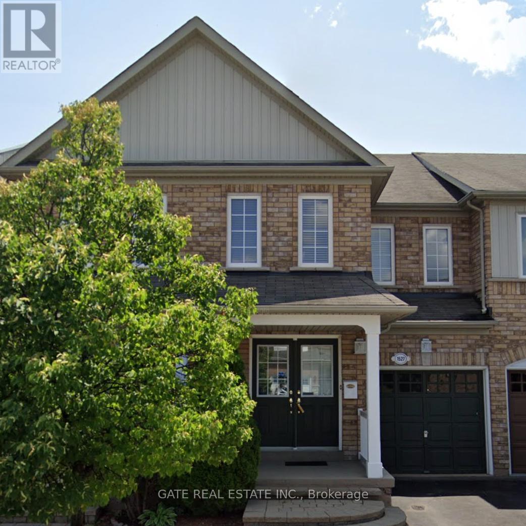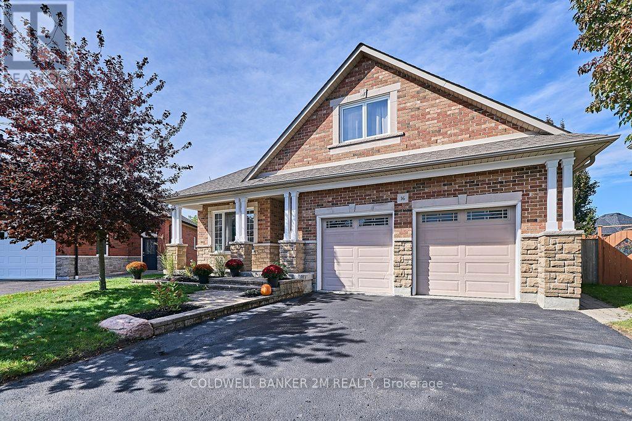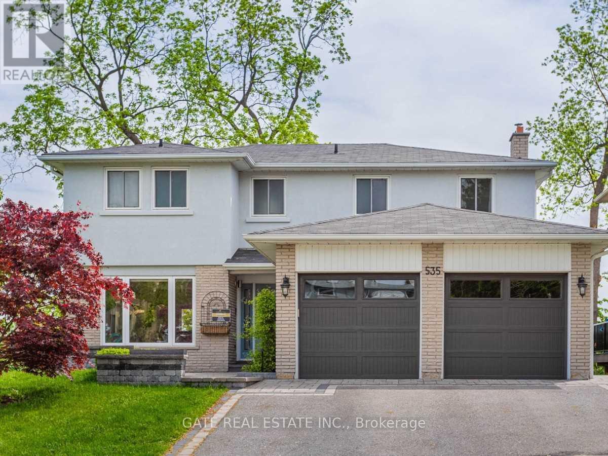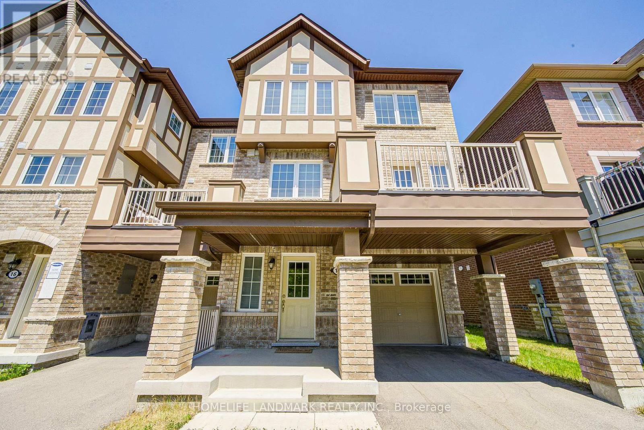1449 Rosebank Road
Pickering, Ontario
Prestigious Woodlands Pickering neighbourhood minutes to 401/Toronto border, 407, schools, and shopping. Fantastic larger, unique, and custom-built stone and brick bungalow, approximately 2976 sf, nestled on a 120' x 200' mature level lot. Ample parking for approximately eight cars in the courtyard driveway. Oversized triple garage (double width & one tandem). This oversized bungalow offers a unique open-concept main floor, perfect for a large family to entertain family and friends. The kitchen features granite countertops, an island, a wall-to-wall pantry, stainless steel appliances, numerous skylights, and a spacious dining area with a walkout to an oversized deck. A gas fireplace separates the kitchen and great room. Step down to the spacious family room, featuring a gas fireplace, hardwood floors, and California shutters for added privacy. The Primary Bedroom is a unique space featuring a 5-piece en-suite bath and a private staircase to the lower-level walk-in dressing room, which also provides access to an office/den area for a private work space at home. Off the Primary bedroom is the nursery, which can be used to keep the little ones close or as a main floor office or den. There are two generously sized bedrooms on the main floor, one of which features a 5-piece semi-ensuite. The basement offers access from the front entry hall to the recreation room, an additional bedroom, and three pc bath. There is ample storage space in the basement area. The sprinklers are located in the front and back yards and are on timers for the different zones. The storage shed in the backyard is for any lawn equipment or garden tools. Relax in the hot tub after a long day on the private lower patio off the deck. New heat pump/Air Conditioner in January 2024, plus auxiliary gas furnace that comes on when the temperature is below the economic level for the heat pump. (id:61476)
208 - 83 Aspen Springs Drive
Clarington, Ontario
*OPEN HOUSE JUNE 29TH AT 2-4PM * Welcome to 208-83 Aspen Springs Drive, a beautifully maintained condo located in one of Bowmanville's most desirable communities. This bright and spacious 2-bedroom, 1-bathroom unit is perfect for first-time buyers, downsizers, or investors looking for a turnkey opportunity. From the moment you step inside, you're greeted by an open-concept layout that seamlessly blends the kitchen, dining, and living areas ideal for both everyday living and entertaining. Large windows flood the space with natural light, creating a warm and welcoming atmosphere throughout. The kitchen offers plenty of cabinetry and counter space, making meal prep a breeze. Both bedrooms are generously sized with ample closet space and natural light, offering comfortable and private retreats at the end of the day. The unit also includes convenient ensuite laundry and a dedicated surface parking spot. Located just minutes from schools, parks, shopping, restaurants, public transit, and Highway 401, this home offers unbeatable accessibility. Whether you're enjoying a quiet evening in or heading out to explore all that Bowmanville has to offer, this location provides the perfect balance of tranquility and convenience. Don't miss your chance to own a stylish, low-maintenance home in a fast-growing neighborhood this one checks all the boxes! (id:61476)
1216 - 1000 The Esplanade N
Pickering, Ontario
Welcome to The Millennium by Tridel at Discovery Place one of Pickerings most sought-after buildings in an unbeatable location! This spacious and well-appointed 1-bedroom, 1-bathroom suite offers approximately 700 sq ft of comfortable living space. Featuring a family-sized eat-in kitchen with built-in appliances, this upgraded unit also includes a combined living and dining area large enough to accommodate a full dining table and serving cabinet. The generously sized bedroom includes a walk-in closet, and theres a full 4-piece bathroom, in-suite laundry, one owned underground parking space. All-inclusive maintenance fees cover Rogers high-speed internet, Ignite cable TV, heat, hydro, water, central air, building insurance, and common elements. This exceptionally maintained and modern building offers an outstanding array of amenities including a party room with kitchenette, entertainment room for cards and board games, billiards and ping pong room, library, change rooms with saunas, a full fitness centre, outdoor pool, patio with BBQ facilities, a car wash station, bike storage, 24/7 gated security, and ample visitor parking.Situated in the heart of Pickering, you are just steps from Pickering Town Centre, medical offices, Superstore, and across the street from parks, the library, and the recreation centre. Only minutes to the 401, GO Train, SmartCentres shopping, and a short drive down Liverpool Road to the lakefront, trails, and marina. This is a fabulous opportunity to live in a vibrant, amenity-rich community. Dont miss the link with the photo gallery, walk-through, and slideshow! (id:61476)
1130 Tall Pine Avenue
Oshawa, Ontario
Beautiful Detached Home in a peaceful family neighborhood! Enjoy bright, sun-filled rooms and an inviting open-concept design perfect for modern living. The striking open-to-above entrance creates a welcoming atmosphere, while the large eat-in kitchen features stainless steel appliances and a convenient walk-out to the backyard deck - ideal for indoor-outdoor living and entertaining. Relax or gather in the spacious family and living rooms, or take advantage of the fully finished basement, perfect for children's play, a home theatre, or entertaining guests. This home offers three generous bedrooms and a backyard oasis with a charming wood deck. Conveniently located within walking distance to schools, parks, shops, transit, and more - this home truly has it all! (id:61476)
603 - 92 Church Street S
Ajax, Ontario
The opportunity you have been waiting for! A coveted corner unit at the highly sought-after Village Gardens building in Pickering Village. Fantastic location amid lush conservation land with walking trails and accessible to local amenities. Building amenities include an indoor pool, saunas, exercise room, library, hobby room, party room, meeting room, laundry and security. This light-filled unit boasts parkay flooring and an updated kitchen with fresh white cabinetry, quartz countertops, stainless steel appliances and glass tile backsplash. Extra cabinetry in the eat-in area for your storage needs. Enjoy your coffee and the northern view from the eat-in area. Sliding glass door walk-outs from the living area and the primary bedroom to the sizable east-facing balcony offering comfortable outdoor relaxation away from the hot afternoon sun and sheltered from rainy weather. The primary bedroom has his/hers closets, a makeup area and a 2-pc ensuite with toilet and shower. They don't make condos this size anymore! In addition, the benefits of living in a very well maintained building that displays pride of ownership and a real community feel. This unit comes with exclusive use of an underground parking space and a large locker. plenty of visitors parking available. maintenance fees covers ALL utility costs including cable t.v. close to shopping, restaurants, transit, 401/412, GO station, casino (id:61476)
411 Pompano Court
Oshawa, Ontario
Welcome to 411 Pompano Crt, a beautifully updated and meticulously maintained 3-bedroom,2-bathroom bungalow nestled in a quiet and convenient Oshawa neighborhood. This bright and sun filled, carpet-free home features a stunning open concept main floor with a seamless flow between the dining room and living room, enhanced by crown moulding, pot lighting, and a warm, inviting ambiance. The modern kitchen offers abundant cabinetry and direct access to a3-season sunroom with hydro. The finished basement expands your living space with a gas fireplace and a 3-piece washroom. Enjoy efficient heating and air conditioning with a heat pump system on the main floor, offering year-round comfort. Outside, you'll find tons of driveway parking and a unique outbuilding with hydro, ideal for a man cave, workshop, or creative space. This home is move-in ready with modern finishes and thoughtful upgrades throughout, including a 230V EV charger for electric vehicles. Located just a short 5-10 minute drive from Hwy 407, its perfect for commuters and families alike. Don't miss your opportunity to own this charming, updated bungalow in one of Oshawa's most desirable pockets! ** This is a linked property.** (id:61476)
823 Greenly Drive
Cobourg, Ontario
Welcome to this spacious and well-maintained 4+1 bedroom, 4-bathroom detached Thompson home, offering comfort, style, and open concept throughout. This large family home has almost 2800 sq ft of living space(including finished basement) Featuring hardwood floors throughout the main floor and brand-new carpet recently installed on stairs and second floor! Enjoy a functional layout with a bright eat-in kitchen, all stainless steel appliances, complete with a brand new fridge, that opens to a cozy living room with a gas fireplace perfect for family gatherings. A separate dining room offers space for formal meals and entertaining. The large bay window has been recently replaced, bringing in lots of natural light. Laundry conveniently located on the main floor with a new washer and dryer! The extra large primary bedroom includes a private 4pc ensuite bathroom with a great size walk in closet space. The fully finished basement provides extra living space for a rec room or home gym, with an extra bedroom for guests and 3pc bathroom. Enjoy plenty of drinks at the dry bar! One of the largest lots in the West Park Village development, step outside to your fully fenced backyard oasis, featuring an above-ground pool, with an upgraded pump, hot tub, and plenty of room for entertaining or relaxing under the gazebo on a large deck. Natural gas line hook up for bbqs. The 2-car garage and easy attic access provide excellent storage solutions. Located in a desirable neighborhood with easy access to amenities, such as stores and the mall within only an 8min walk, play park only 10 min walk and great school district! This home checks all the boxes for growing families or anyone seeking space, elegance, practicality, and outdoor luxury, making it an excellent choice for a turnkey property in a desirable neighborhood! (id:61476)
363 Waterbury Crescent
Scugog, Ontario
PICTURE YOURSELF LIVING IN THIS SPECIAL QUIET ADULT COMMUNITY. This stunning sunlit Grand Hampton Model walkout bungalow boasts approximately 1760 sq ft, plus newly finished basement flooring. Grand living & dining room with large windows, New California shutters ideal for entertaining. Many upgrades throughout, with new Hardwood flooring on the main. This residence & community allows you to downsize in convenience with treed walkout to greenspace. The main floor boasts a luxurious primary bedroom with a walk-in closet and a sumptuous 3-piece ensuite. The bright and airy combination Kitchen/Family room features a cozy gas fireplace with sliding doors to your large deck. Finished basement gives you additional living with 2 extra bedrooms, a large Recroom with bar, gas fireplace and walkout to backyard and greenspace. (id:61476)
3 Pottle Lane
Ajax, Ontario
Townhouse in a convenient location with an excellent opportunity for first-time home buyers & investors. Enjoy this 9-foot-high ceiling, open concept, and functional layout. The kitchen offers entertainment and comfort for family and friends, with ample storage to tuck away holiday decorations. With a W/O cozy Balcony, it's perfect for BBQ Lovers. Close To Go Station, Public Transit, Hospital, Shopping, Highway 401 & 412. Minutes to the Waterfront Trail, the Park & the new casino. (id:61476)
14 - 14 Adams Court
Uxbridge, Ontario
Stunning 2 -Storey-Townhouse in quiet established neighbourhood -Close to Schools-Parks-Shops-featuring an Open Concept kitchen with centre island, breakfast bar, S/S appliances, quartz counters & large eating area with walk-out to deck. Overlooking the bright & airy living room. The main floor boasts gleaming hardwood floors. Upstairs you will find 3 bedrooms ,including primary bedroom with ensuite. The finished walk-out basement includes full bathroom ,laundry and rec room great for entertaining family & friends. This Home is nestled in a quiet ,family friendly enclave close to all amenities ,schools, shops, parks (id:61476)
3294 Turnstone Boulevard
Pickering, Ontario
Nestled in a peaceful setting, this stunning detached house offers the perfect blend of modern comfort and natural beauty. Over 70k in upgrades!! Splendid front yard overlooking peaceful pond and greenery. Open concept kitchen with large kitchen island, Quartz counter top. rare 9 FT ceiling on both main and 2nd floor! Seaton Community Development plan in place to build schools and community facilities within walking distance from property including: Elementary school, community center, library, community park and commercial plaza; This home is a must-see for anyone seeking luxury living in a prime location. (id:61476)
3216 Brigadier Avenue
Pickering, Ontario
"Priced To Sell" Bright and Spacious Corner Townhouse Over 2000 Sqft (Like semi-Detached) Located In Family-Oriented Prestigious Neighborhood In Pickering. This Stunning Home Features with Good Size 4 Bedrooms+3 bathrooms, Separate Living Room and Family Room, $$$ Upgrades, Large Primary Bedroom W/5 pcs ensuite & walk-in closet,, Modern Kitchen W/Quartz Countertop and Large Centre Island, Open Concept Eat-In Kitchen, including an open-concept layout perfect for entertaining , Upgraded Stained Oak Stairs, In Garage a rough-in for an EV charger.200-amp electrical service, With 9' Feet ceilings on both the main floor, Access To Garage From Inside Of Home. Close to To All Amenities, Schools, Go Station, Costco, Groceries, Hwy 401,407, Park, Hospital, Shopping, Banks etc. Inclusions: Newer Appliances S/S Fridge, S/S Stove, B/I Dishwasher, Rangehood, Central Air Conditioner(Heat Pump), HRV/ERV, Smart Thermostat, Tankless Water Heater(Owned) (id:61476)
77 King Lane
Clarington, Ontario
**RARE OPPORTUNITY TO PURCHASE AND BUILD A UNIQUE CUSTOM HOME WITH A NORTH AND SOUTH ENTRANCE ON ONE OF THE LAST ESTATE BUILDING LOTS LOCATED IN THE HAMLET OF HAMPTON, SURROUNDED BY CUSTOM HOMES, ON 1.26 ACRE IRREGULAR SHAPED RAVINE LIKE SLOPED PRIVATE TREED PARCEL**EASY ACCESS TO 401,418 AND 407/ WALKING DISTANCE TO COMMUNITY CENTRE,SCHOOLS,WALKING TRAILS, BOWMANVILLE CREEK/PROPERTY ZONED RESIDENTIAL HAMLET/** ALL ILLUSTRATIONS ARE FOR NEW HOME TO BE BUILT//BUYERS ARE ENCOURAGED TO CALL TOWN PLANNING AND CLOCA//a **EXTRAS** SURVEY AVAILABLE ONLINE TO DOWNLOAD,EXISTING DRILLED WELL AS IS (id:61476)
33 Closson Drive E
Whitby, Ontario
Must visit !! Don't miss out, Gorgeous 2111 Sq.Ft Semi-Detached Home. Featuring A Double Door Entry, Separate Living & Family Rooms, an Oak Staircase, Tall Kitchen Cabinets,9 Foot ceilings on the Main Floor, Stainless Steel Appliances, Pot Lights, 4 Bedrooms, a Primary Bedroom with a walk-in closet & 4Pc En Suite - Standing Shower & Tub, and Zebra Blinds Throughout. close to Highways 412, 401, and 407, as well as public transit, trails, and parks. (id:61476)
133 Auckland Drive
Whitby, Ontario
Welcome to 133 Auckland Drive, a stunning Arista-built home over 3000 sq nestled in the prestigious Admiral area of Rural Whitby. Completed in December 2020, this beautifully upgraded residence offers a perfect blend of luxury, comfort, and modern design. The main floor features elegant hardwood flooring and a dark-stained oak staircase accented with wrought iron pickets, setting a sophisticated tone from the moment you enter. A chef-inspired kitchen boasts extended upper cabinetry, premium finishes, and ample space for cooking and entertaining. Soaring 9-foot ceilings on both the main and second floors create a bright, open atmosphere throughout the home with A Cozy 2nd Floor Loft Family Room for relaxation and a main floor Office. The spacious primary suite is a true retreat, complete with a 10-foot coffered ceiling and a luxurious private ensuite. All four bedrooms are generously sized and offer direct access to a bathroom, with two designed as full master suitesideal for extended family or guests. A convenient second-floor laundry room adds practicality to daily living. Outside, enjoy a fully fenced backyard perfect for summer gatherings, childrens play, or quiet evenings under the stars. This exceptional home combines thoughtful design, high-end finishes, and a premium location to offer an unparalleled living experience. (id:61476)
1492 Hawktail Path
Pickering, Ontario
Stunning 4-Bedroom Mattamy Home on Premium Corner Lot! 1 year old and loaded with upgrades, this bright and spacious home features 4 bedrooms, 5 bathrooms, and a beautifully finished basement with separate entrance through the garage-complete with a second kitchen, bathroom, and bonus laundry room. Enjoy 9-foot ceilings on the main and second floor, and engineered wood floors on the main floor. The executive kitchen is a chef's dream, featuring quartz counter tops,. stainless steel appliances, and premium upgrades including pot drawers, crown moulding, deep fridge upper cabinetry, and a deep fridge panel. The sun-filled living area offers an inviting gas fireplace perfect for cozy nights in. High basement ceilings add to the spacious feel, with garage access to a double car garage and pa private driveway. Located on a desirable corner lot, steps to parks and walking trails, and close to future schools, shopping and GO station. Enjoy free school bus service and quick access to the Hwy407 and 401, offering seamless west-end travel. (id:61476)
1573 Avonmore Square W
Pickering, Ontario
FIRST TIME HOME BUYERS DREAM!!! An Open concept Detached 4 Bedroom Home and 4 Washroom Home, Onlooking to Diana Princess of Wales Park view in the Private backyard. Walkout F/Bsmt Studio Apartment With Kitchen, Back Onto Park, Double Tier Deck, Upgraded Kitchen With Granite Counter Top And Excellent Cabinets, Fully Detached Brick/Stone Exterior And Vinyl Siding, Great Location, 3.5 Washrooms. A MUST SEE!!! (id:61476)
1527 Avonmore Square
Pickering, Ontario
Stunning Home in a Convenient Location! Light-Filled Couglan-Built Freehold Townhouse. Fully Landscaped - No Grass To Cut! Open Concept Main Floor Features Custom Hardwood Floors, Crown Moulding, Formal/Dining Rm With Coffered Ceiling, Great Rm With Corner Gas Fireplace, Large Kitchen With Breakfast Bar And Walkout To Deck. Stunning Wood Staircase And Upper Hallway Lead To Three Large Bedrooms And 4-Pc Bath. Master Includes W/I Closet And 3-Pc Ensuite. Hwt Rental. Garage Entrance To House. Walk To Ptc, Rec Ctr, Library, Parks, Go/Bus, Medical. Close To Hwy 401, 407. (id:61476)
16 Burgundy Court
Whitby, Ontario
Welcome To Your Own Private Resort! Nestled On A Quiet, Child-Safe Court In Highly Desirable North Whitby, This One-Of-A-Kind Custom Bungaloft Is Designed For Comfort, Style And Effortless Summer Entertaining. Enjoy Your Days Lounging By The Heated In-Ground Pool Surrounded By Extensive Decking, Lush Green Space, And Ultimate Privacy - It Truly Is The Backyard You Have Been Waiting For. Lovingly Maintained By The Original Owners, The Main Floor Is Thoughtfully Laid Out With A Separate Living Room Featuring Built-In Cabinetry And A Cozy Fireplace. The House Then Opens Into A Bright And Spacious Great Room With Soaring 9-Foot Ceilings And An Open-Concept Breakfast Bar, Designated Dining Area With Picture Windows, And View Of The Backyard. The Main Floor Primary Bedroom With Private Ensuite, Main Floor Bathroom, Office, Laundry Room And Garage Access Add Functionality And Convenience. Upstairs, A Versatile 400 Sq. Foot Loft Awaits - Perfect For A Bedroom, Art Studio Or Playroom. But That's Not All - This Home Features An Incredible 3-Bedroom In-Law Suite With A Private Entrance Through The Garage, Full-Sized Windows In 2 Bedrooms, Large Bathroom And An Open-Concept Living And Dining Area. Ideal For Extended Family Or Guests - A Rare Find In An Unbeatable Location Making This Home A Must-See For Families, Multi-Generational Living Or Anyone Seeking A Stylish, Functional Retreat With Built-In Lifestyle Perks. This Unique Property Wont Last, See It Today! (id:61476)
58 Dadson Drive
Clarington, Ontario
This is an absolutely amazing opportunity to own this lovely upgraded home with 4 bedrooms & 4 baths & with the rare unique opportunity to "legally" operate your own home business. There are many upgrades in this home that you will love including the incredibly beautiful upgraded kitchen with ample cupboards, quartzite countertops, built-in stainless steel appliances overlooking the family room with gorgeous built-in cabinetry & shelving units. Enjoy entertaining in the huge dining room. Relax & enjoy the huge master bedroom with walk-in closets & recently upgraded 5pc bath with extra large shower & separate tub. 3 spacious bedrooms with 2 having walk-in closets for extra storage space. Walkout from the kitchen to the private backyard with 2 sheds & gas hook-up for the BBQ. Furnace & A/C installed in Aug 2021. Interlocking brick completed in 2020 for the front & 2023 for the back yard. Newer window inserts for most of the windows in the home. Basement is unfinished with a rough-in for a bathroom. The garage which was legally converted to operate an in-home business with many permitted uses is currently operated as a Physiotherapy Clinic. The clinic has an interior 2pc washroom, spray foam walls & ceiling, prof drywalled, separate split unit for heating & A/C; wired for baseboard heating but has never been used as has never been cold enough to utilize due to the ample insulation; walnut wood detail & pot lights. If desired, the clinic can easily be converted back to a garage. This is a great opportunity to legally operate your own business without the need for a commercial space. Please contact the Municipality in order to confirm permitted uses. Located in a beautiful family neighbourhood of Bowmanville & close to all amenities, this beautiful home is a must see, especially with the "in home business" designation. Please refer to iGuide floor plans. (id:61476)
535 Broadgreen Street
Pickering, Ontario
Welcome To This Rare, West Shore 4+1 Bedroom Home! Situated On A Corner Lot Overlooking Point Park & Walking Distance To The Lake, This Home Is One Of A Kind! Walk Out To Your Modern Deck From A Custom Kitchen W/ An Oversized Island. Beautiful Bam Door To Laundry W/ Garage Access. 4 Large Bedrooms & Prim Bedroom W/ Walk-In Closet and Ensuite. Fully Finished WIO Bsmt W Kitchen, Br & Gas Fireplace! Beautifully Landscaped W/ Natural Stone! Private Backyard Oasis!! (id:61476)
30 - 1295 Wharf Street
Pickering, Ontario
Wake up to the shimmer of lake views and end your days with breathtaking sunsets in this executive 3-bedroom freehold townhome, perfectly nestled in Pickering's sought-after Nautical Village. Inside, 9-ft ceilings and rich hardwood floors create a bright, open-concept main floor designed for effortless flow. The chef-inspired kitchen boasts breakfast bar, and ample cabinetry perfect for everyday living and entertaining. Overlooking the expansive great room with soaring vaulted ceilings and a walkout to a two-tiered patio, this space is built for connection and comfort.Step outside and you're just moments from the lake, in-ground swimming pool, scenic trails, and waterfront docks bringing resort-style living right to your doorstep. Upstairs, the primary suite is a true retreat with vaulted ceilings, a spa-like 5 piece ensuite, a walk-in closet with custom built-ins, and a private balcony showcasing stunning south and west views of Frenchman's Bay. Both secondary bedrooms offer their own 4-piece ensuite and double closets, delivering privacy and functionality for family or guests.This is more than a home, its a lifestyle. Welcome to your lakeside dream. (id:61476)
14 Goldeye Street
Whitby, Ontario
Modern End-Unit Townhome by Mattamy with Sunlit Elegance! Welcome to this beautifully maintained, nearly-new 3-storey end-unit townhomea rare blend of comfort, convenience, and contemporary design. Thoughtfully used as a vacation home, this property feels fresh, bright, and move-in ready. A covered driveway offers protection from snow and harsh weather, while the charming front porch provides a warm welcome into the spacious, family-sized interior. Inside, youll find a sun-drenched open-concept layout featuring expansive windows on three sides, flooding every room with natural light. The upgraded laminate wood flooring adds modern elegance throughout, replacing the standard carpeting for a more refined look and feel. The main floor boasts a seamless flow between the living, dining, and kitchen areasperfect for both everyday living and entertaining. Step out onto the balcony to enjoy your morning coffee or host sunset gatherings. South-facing exposure maximizes natural light and helps snow melt faster in the wintermeaning less shoveling and more comfort. Also the electric panel upgrade to 200amp. The end-unit placement ensures enhanced privacy and airflow, while premium appliances from top-tier manufacturers complete the upscale living experience. Ideally located just minutes from Highways 401, 412, and 407, youre only a 25-minute drive from Markham. This prime location offers the peace and quiet of suburban living, with the convenience of city access. Nearby essentials include grocery stores, pharmacies, and gas stationseverything you need is within reach. Whether youre a professional, a young couple, or a growing family, this townhome checks every box. Stylish, sunlit, and superbly locatedthis is more than just a home; its a lifestyle. (id:61476)
104 White Drive
Port Hope, Ontario
Welcome To 104 White Dr This Home Has It ALL! As Soon As You Pull Up To This 2015 Built, Detached, Bungalow You Will Notice The Pride Of Ownership And Perfectly Manicured Yard! Coming Inside Through The Double Door Entry To The Foyer You Will Be Welcomed By The Open Concept Floor Plan, And The Beautiful Hardwood Floors On The Main. Main Floor Boasts Smooth Ceilings, Pot Lights, Shutters And Updated Light Fixtures Throughout. Enjoy Your Family, Living, And Formal Dining Room All On One Level. Convenient Main Floor Laundry And Garage Access With EV Charger As Well. Vaulted Ceilings In The Living Room With A Custom Feature Wall W/ Built In Electric Fireplace With Views Of The Kitchen Perfect For Entertaining. Kitchen Is Fitted With Stainless Steel Appliances, Quartz Counters, Updated Backsplash, Breakfast Bar Area & An Eat In Kitchen Perfect For Everyday Use With A Walk Out To Your Private Wrap Around Balcony! Primary Bedroom Features A Walk In Closet With 4 Piece Ensuite With Double Sinks. The Party Continues To The Lower Level With High Ceilings, Large Windows, Your Very Own Theatre Room With Built In Surround Sound, Dry Bar, A 3 Piece Bath, 3rd Bedroom With Walk In Closet, Huge Unfinished Storage Area (Totally Separate From Living Space), & A Walk Out To Your Very Own Backyard Oasis With A Covered Hot Tub & Above Ground Pool! Not Only Is This Property Updated Throughout But It Is Centrally Located Minutes To 401, Downtown Port Hope, Schools, Parks, Trails, Cobourg Beach & All Amenities! (id:61476)


