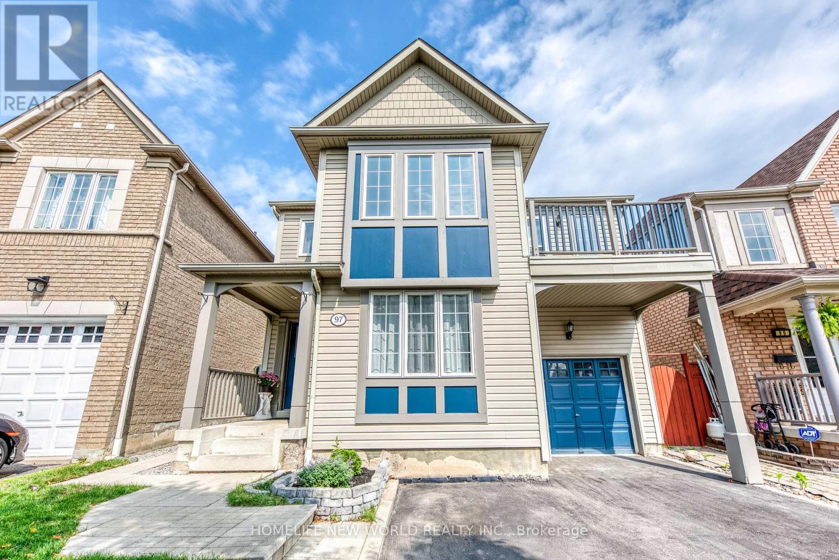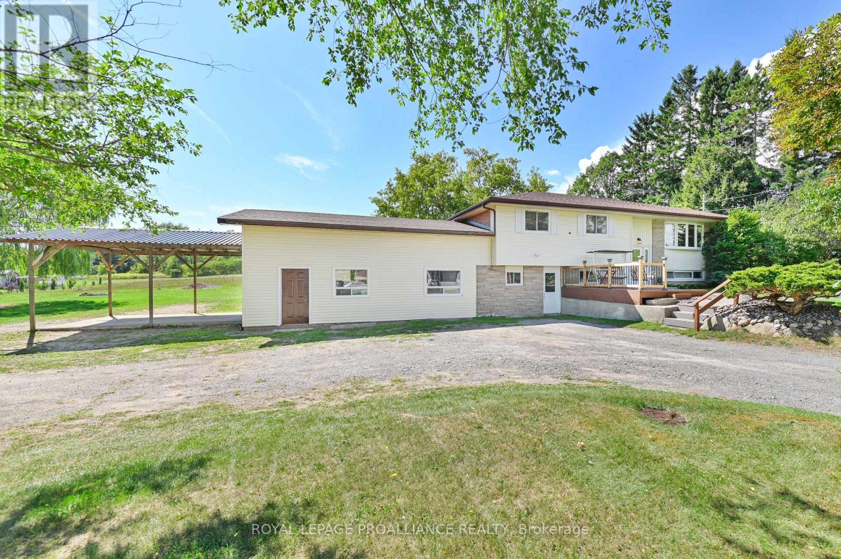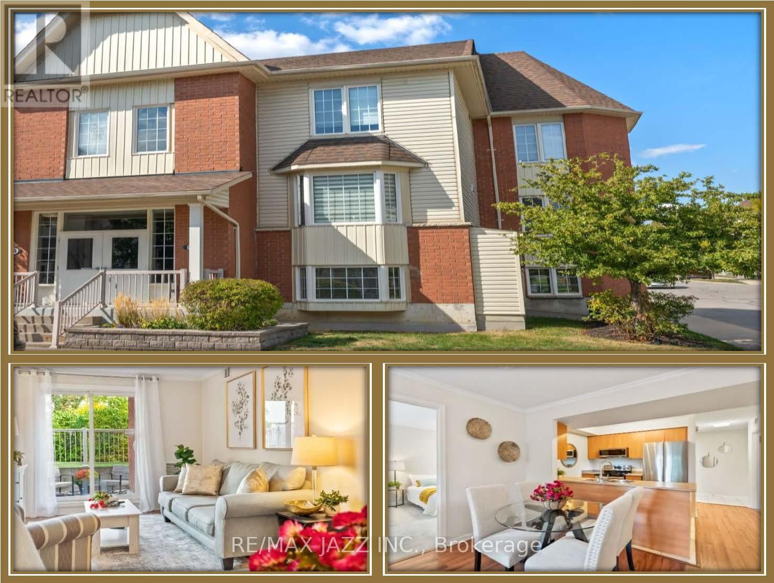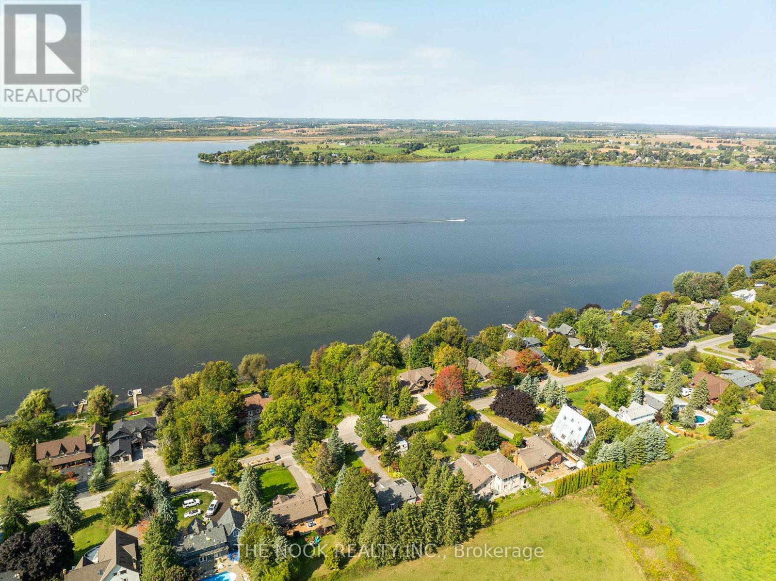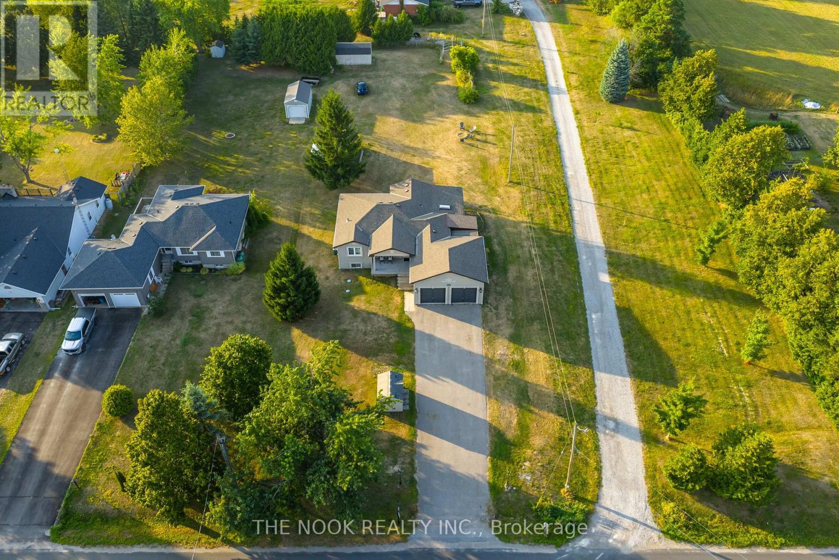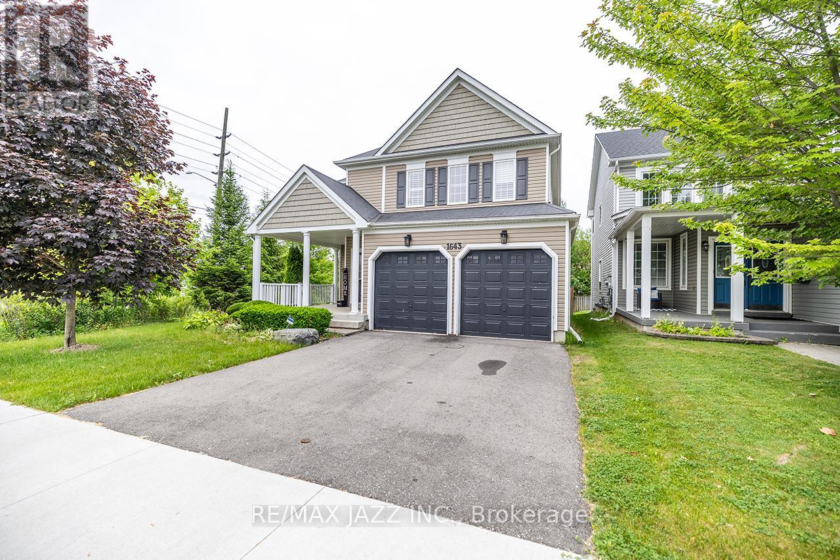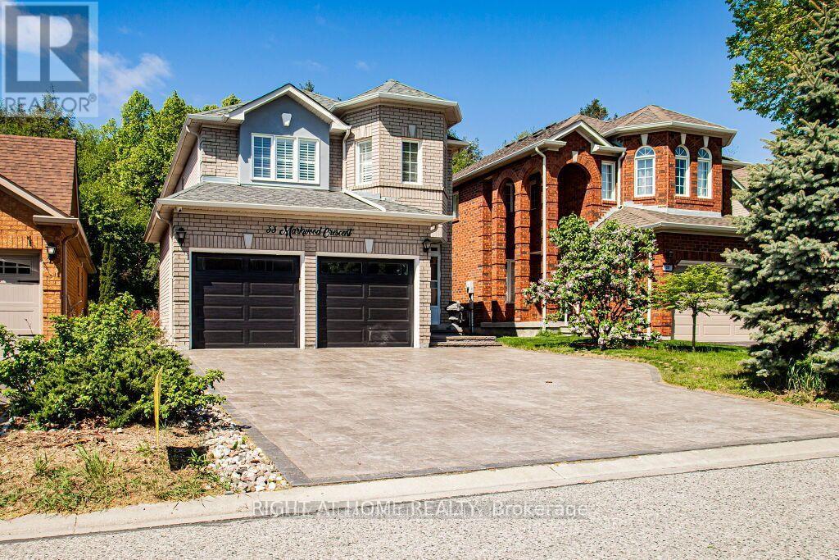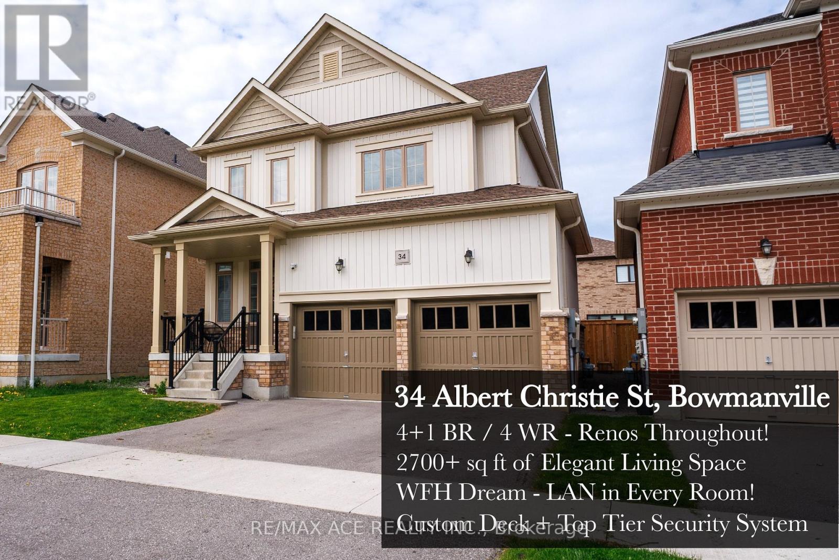89 Cachet Boulevard
Whitby, Ontario
"Luxury Living In The Heart Of Brooklin!" Absolutely stunning 4-bedroom all brick executive home in family-friendly Brooklin! This fully upgraded property features hardwood floors throughout, crown moulding, pot lights, and an open-concept family room with a gas fireplace, separate living and formal dining room. The modern kitchen boasts quartz countertops, centre island, stainless steel appliances, and walkout to a landscaped backyard with stone patio, gazebo, and mature trees. new tankless hot water unit(2023), renovated ensuite Washroom (2023), quartz counters in all washrooms, most windows replaced in 2018, and a durable metal roof in 2016. The finished basement (2016) includes a full bathroom with heated floors. The home is Smart-wired throughout, owned furnace & AC. Close to schools, parks, and transit. This light-filled open concept home offers true luxury living in one of Brooklin's most sought-after neighbourhoods (id:61476)
97 Mcsweeney Crescent
Ajax, Ontario
Great Opportunity To Own This Attractive 2,064 Sqft Family Home. Located In the Sought-After Northwest Ajax Neighborhood. You Will Be Amazed By the 16-Feet Cathedral Ceiling in the Living Room, the Open Concept Staircase and Formal Dining Room Design. This Well-Designed Floor Plan Allows Tons of Natural Lights To Flow In. Family-Sized Eat-In Kitchen With Breakfast Area, Plus the Patio Doors Allows Walk Out to the Deck Where You Will Find the Lush Private Backyard. Spacious Family Room Features Gas Fireplace, Excellent For Entertaining and Family Gatherings. Primary Bedroom Offers His & Her closets (one is walk-in), and the 5-piece Ensuite Retreat Equipped With Both Soaking Tub & Standing Shower. 2nd Bedroom Features a Huge Built-In Wall Closet & Overlooking the Backyard. 3rd Bedroom Features an Eye-Catching Walk-Out Balcony that Extends the Living Space to a Outdoor Breeze and Sunshine Enjoyment! Direct Access to Garage. The Unspoiled Basement Has the Potential to Become an Income Generating Apartment/In-Law Suite with A Separate Entrance, Just Awaiting Your Finishing Touch! Close to Schools, Parks, Shopping, Plaza, Public Transit and Hwy 401, Ideal For Commuters. Must See! (id:61476)
14 Daniels Drive
Brighton, Ontario
Welcome to this well-maintained raised bungalow situated in a quiet, friendly, low-traffic circular drive in one of Brighton's most desirable neighbourhoods, offering the perfect balance of comfort, space, and lifestyle. With 1,350 sqft on the main level plus a fully finished basement, this all-brick home is designed for both everyday living and entertaining.The bright, south-facing orientation provides natural light throughout, with views of the green space across the street. The kitchen features timeless oak cabinetry, and the main floor layout includes three generously-sized bedrooms and two full bathrooms. The primary suite offers a 3-piece ensuite, while the main bathroom is enhanced by a skylight-style light tunnel that brightens the space with natural daylight.The lower level extends your living area with an open and versatile layout. A cozy sitting area with fireplace, a rec room, and an office nook provide multiple options for relaxation or hobbies. A two-piece bathroom with shower rough-in adds convenience, while the workshop could easily be converted into a fourth bedroom or hobby space to suit your needs. Outside, the fully fenced backyard add convenience to families with children or those with pets.The ideal location offers walking distance to grocery stores, elementary and secondary schools, and the shops and restaurants of downtown Brighton. For those who enjoy the outdoors, Presquile Provincial Park is just minutes away, offering sandy beaches, birdwatching, cycling, and trails. List of upgrades include new carpet on the main floor (2018), new front door (2019), kitchen flooring, countertop and backsplash (2019), light tunnel in main floor bathroom, gutter guards (2022), new furnace and central air (2023), and front landscaping (2024). Whether you are a growing family looking for a move-in ready home, or retirees seeking a quiet neighbourhood with all amenities close at hand, this property is a rare opportunity to enjoy the best of Brighton living. (id:61476)
122 Lisgar Street
Brighton, Ontario
Welcome to this inviting raised bungalow, thoughtfully designed with a functional main floor layout that offers both comfort and practicality. The main level features three generously sized bedrooms and a full bathroom, complemented by tasteful, updated finishes throughout. Natural light fills the home, creating a bright and welcoming atmosphere. An oversized garage/workshop is a standout feature, providing excellent space for a home-based business, creative projects, or the hobbyist who needs extra room for tools and equipment. With its versatility, its ideal for those looking to blend work and home life seamlessly. The lower level boasts a separate entrance, opening the door to a variety of possibilities. Whether you envision a spacious in-law suite, accommodations for extended family, or a private rental unit, this flexible area is well-suited to multigenerational living and income potential. Set on over half an acre, the property offers a wonderful outdoor lifestyle. There's plenty of room for children to play, gardens to flourish, or simply to relax and entertain in a private, natural setting. Conveniently located near both Brighton and Quinte West, you'll enjoy easy access to shops, schools, places of worship, and a wide range of recreation facilities. This property truly combines country charm with modern convenience, making it a fantastic opportunity for families, professionals, or investors alike. (id:61476)
4550 Highway 2 Highway
Clarington, Ontario
1.01 acre building lot in Newtonville Minutes to Highway 401 and conveniently located close to Newcastle Flat and cleared gives you a great area for building and it is fenced at back of property and both sides Beautiful views to the north Possibility of building 2 homes on property Buyer to do their own due diligence with regards to building permits, septic,town water and gas hookups (id:61476)
1 - 51 Petra Way
Whitby, Ontario
Welcome to this beautiful, bright and spacious 3-bedroom, 2-bath one level condo townhouse perfectly situated on the first floor for easy access and convenience. Featuring an open-concept layout with a modern kitchen, new stainless-steel appliances (fridge-2025, b/in microwave range hood -2025), new electrical light fixtures and a seamless flow into the dining and living areas, this condo is designed for both comfort and functionality. Step out to your private patio and enjoy a blend of indoor-outdoor living. The residence includes 2 parking spaces and a great size storage locker ( 8ft by 8 ft). Three well-sized and bright bedrooms provide space for family, guests or home office. En-suite laundry room add functional practicality. Located in a well-managed, low traffic community close to schools, shopping, parks, and transit, this move-in ready condo is an excellent opportunity for families, professionals, or downsizers seeking low-maintenance living without compromise. (id:61476)
385 Fralicks Beach Road
Scugog, Ontario
This Port Perry Gem Offers The Perfect Blend Of Privacy, Waterfront Lifestyle, And Modern Convenience. Situated On An Impressive 80 X 200 Lot Directly Across From The Lake, Enjoy Stunning Water Views From Your Balcony And Deeded Access To A Private Waterfront Lot- Perfect For Launching A Kayak Or Going For A Swim. Nestled Among Mature Trees, Incredibly Private. What Makes This Property Unique Is Its Dual Outdoor Spaces: A Fully Private Backyard Plus A Front Courtyard Complete With An Inground Pool- A Rarely Found Layout! This Raised Bungalow Features Ground-Level Entry, A Double Car Garage, And A Long Driveway With Ample Parking. Inside, The Main Floor Is Open And Airy With Vaulted Ceilings, A Kitchen With Stainless Steel Appliances And Breakfast Bar, And A Dining Area That Overlooks The Living Room And Walks Out To The Backyard. 3 Bedrooms Are Located On This Level, Including A Spacious Primary With Vaulted Ceilings, Walkout To A Private Solarium And Balcony With Lake Views! The Updated Main Bath Includes Double Sinks. The Ground-Level Walkout Basement Offers A Large, Inviting Family Room With Access To The Front Courtyard And Pool, A 4th Bedroom, 3-Pc Bath With Sauna, Laundry Room, Storage, And Direct Garage Entry. Enjoy The Peacefulness Of A Country Setting With The Bonus Of Natural Gas Heating, A Newly Updated Furnace, And Municipally Serviced Water Via A Community Well System. Country Privacy Meets In-Town Convenience! (id:61476)
2943 Pine Point Road
Scugog, Ontario
Beautifully Renovated Bungalow In Sought-After Port Perry On The Island- Just 10 Minutes To Town. Set On Just Over Half An Acre With Sweeping Countryside Views, This Home Has Been Completely Transformed Inside And Out. The Main Floor Features A Bright Front Sitting Room And A Stunning Kitchen With Custom Cabinetry, Oversized Granite Island, Unique Martini-Shaped Sink, And Separate Full-Size Fridge And Freezer. The Kitchen Opens To A Skylit Dining Area And Cozy Family Room. There Are 2 Bedrooms On The Main, Including A Spacious Primary With Walk-In Closet, And A 2nd Bedroom With Built-Ins Currently Used As An Office. An Updated Main Bath Offers Double Sinks With Granite Counters, Plus Theres A Brand-New Modern 3-Piece Bath With Glass Shower Featuring High-End Finishes! Newly Renovated Mudroom Leads To The Backyard. The Fully Finished Walkout Basement Offers A Large Family Room, 3 Bedrooms With Over-Sized Windows, And A Gorgeous 3-Pc Bathroom With Glass Shower. Exterior Features Include Modern Stucco, A Double Garage, And Extended Workshop. A Fabulous Opportunity- This Is Quiet Country Living At Its Finest! (id:61476)
1643 Coldstream Drive
Oshawa, Ontario
Detached 2-Storey house in northeast Oshawa adjacent to Clarington Townline on a large irregular-shaped lot. All with a country view. 2931sf and built in 2012 as per MPAC. This spacious layout features a large foyer, direct garage access, a formal dining room, a huge kitchen overlooking the family room with a gas fireplace. Four bedrooms on the second floor, with two bedrooms having ensuite baths. Convenient second-floor laundry. Unfinished basement with oversized windows. This property is sold on an "AS IS" "WHERE IS" basis with no representation or warranties. (id:61476)
33 Markwood Crescent
Whitby, Ontario
Come check out this Beautiful 4 Bedroom PLUS 2 Bedroom Home Nestled Between 2 Court Yards In The Most Desirable Rolling Acres Neighbourhood. Move-IN Ready!! This Tormina Built 2 Story Detached Is Suited in Durham's Top School Programs.The Main Floor Offers An Excellent Layout With A separate Dining Room, Bright Airy Open-Concept Family Room Filled With Natural Light. The Upgraded Open-Concept Kitchen And Breakfast Area Is A Chef's Delight, Boasting Quartz Countertops And Modern Cabinets. Upgraded Carpet-Free Floors Lead You To The Second Floor, Where You'll Find 4 Spacious Bedrooms, Including a Primary Suite With Spacious Ensuite. Shower. This Premium Lot Is Backing On To The Prestigious Pringle Creek With Full Access To Nature. Main Door From Garage To Mudroom, Front Porch Enclosures, Newer Interlock Driveway Are Just A Few Of The Improvements And Upgrades. Access To Major Highways (401, 407, 412), Close To All Amenities. (id:61476)
34 Albert Christie Street
Clarington, Ontario
Luxury living wrapped up in a Bowmanville 4+1 BR Stunner! A turn-key beauty just waiting for you to come over and call it home! Step inside to pot-lit sight-lines and designer finishes that keep every gathering picture perfect ready. The refreshed kitchen is the heart of the house with stainless steel appliances and an island perfect for pancake mornings or wine-and-charcuterie nights. The living room cues movie time without blocking backyard views, and has a fireplace for those winter nights you want to just cozy up with your loved ones. Upstairs, the king-sized primary retreat has a walk-in closet and spa-worthy 5-piece ensuite with his & hers sinks, deep soaker, and a stand up shower! Three additional bedrooms are generously spacious for teens, guests, WFH office or that exercise bike you swear you'll use. Downstairs, the finished basement provides so many options: dedicated office for those online meeting marathons, TV lounge for game day, play zone for LEGO city, clever storage, and a crisp 2-piece bath. A discreet server room hard-lines gig-speed internet to every level so say goodbye to spotty Wi-Fi. Also the home has a fully wired security system and exterior lights, you see everything even in the dark. Summer belongs to the custom deck and lush, fenced yard; winter parking headaches disappear thanks to an oversized two-car garage and double drive. Schools, trails, shops, and highway links sit minutes away, keeping commutes short and weekends long. Live large and work smart. 34 Albert Christie St does the heavy lifting so you can get on with living! (id:61476)
609 - 1540 Pickering Parkway
Pickering, Ontario
Prime Location in the heart of Pickering! This immaculate Condo located in the prestigious Village in the Pines building, comes with 1166 sq ft of living space. With 3 bedrooms, 2 full washrooms, an ensuite and lots of closet space in the X-Large Primary Bedroom, along with a bright and spacious living room, making it the perfect home for any family. Along with that you are within walking distance to the GO, Pickering town centre, shopping, etc. Maintenance fees includes, Rogers Package, internet, cable and home phone. **EXTRAS** 2 Car Parking (id:61476)



