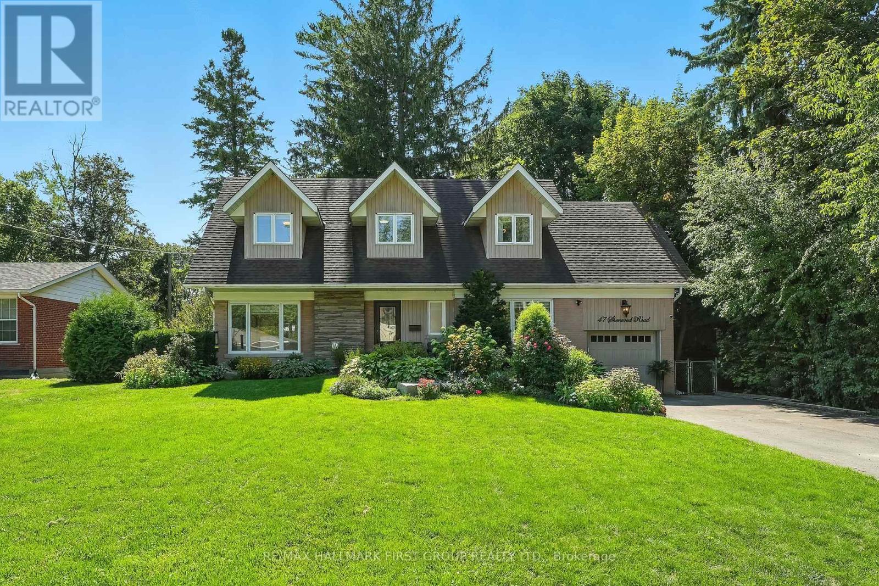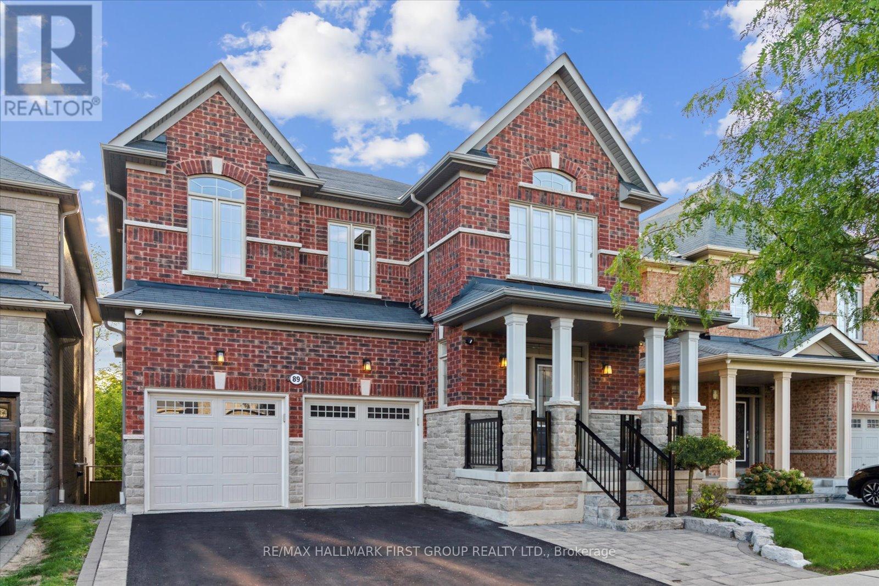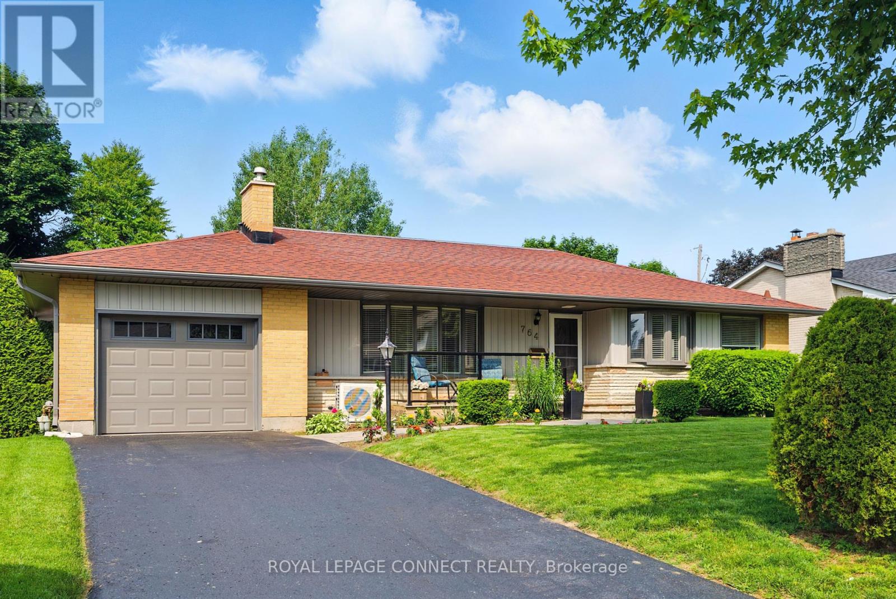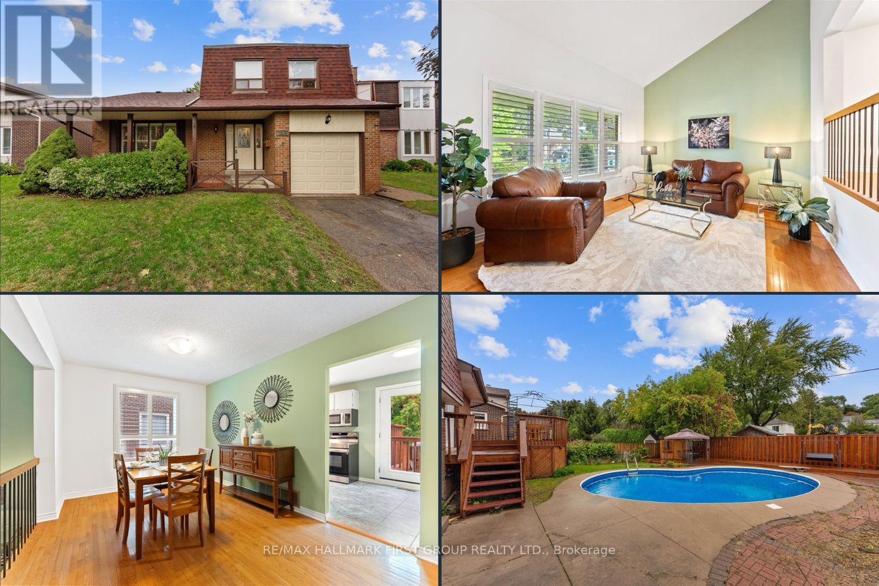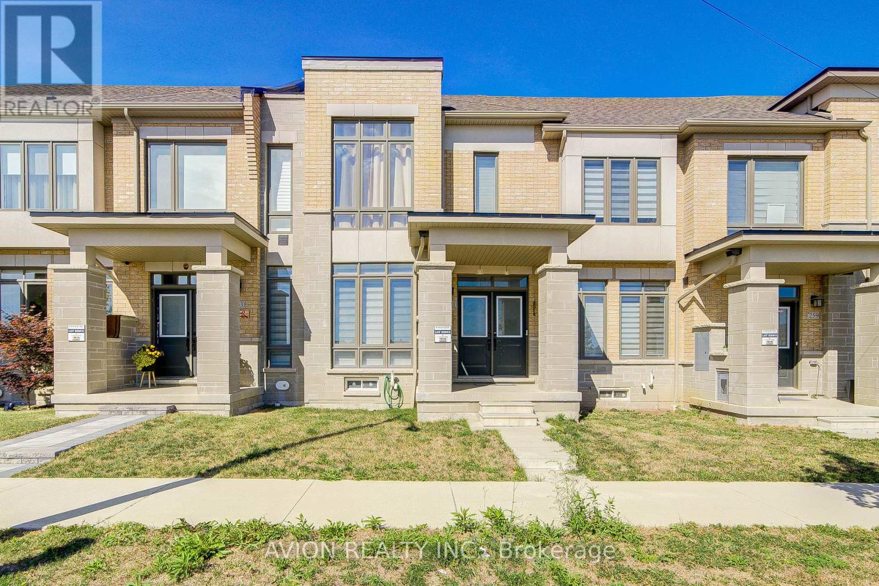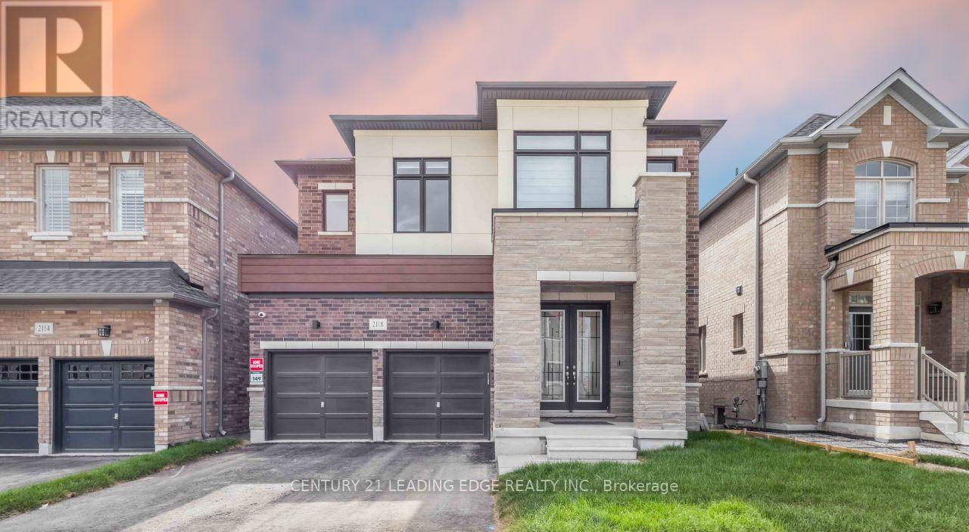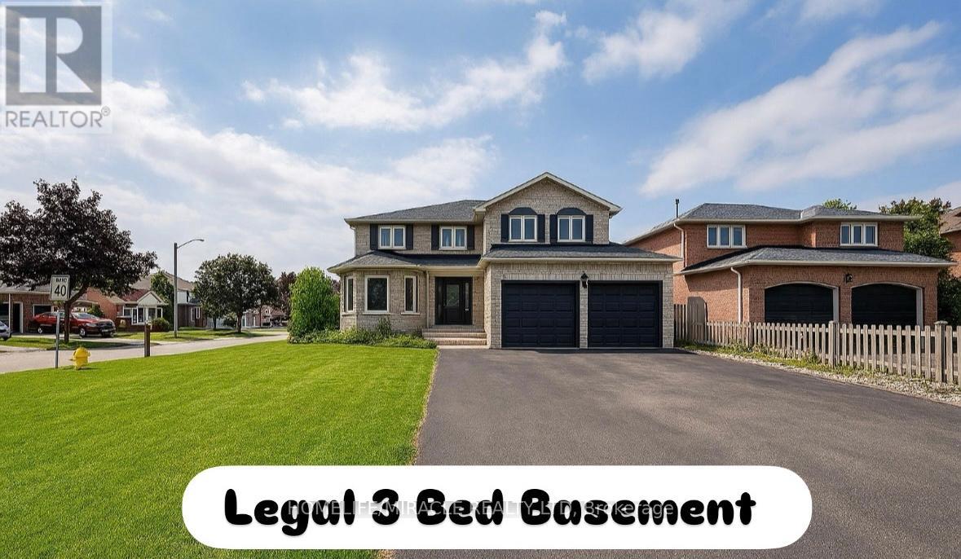47 Sherwood Road E
Ajax, Ontario
Discover a rare opportunity to own a beautifully appointed home in one of Ajaxs most desirable neighbourhoods. Tucked at the end of a quiet cul-de-sac, this property offers the perfect balance of comfort, style, and community living.Steps from scenic nature trails, tennis courts, playgrounds, a fenced dog park, and more, 47 Sherwood Road E is designed for families who value both convenience and lifestyle.Set on a premium 66 x 157 ft lot, this exceptional residence blends timeless charm with modern upgrades. The heart of the home is a chefs kitchen with quartz countertops, wall-mounted ovens, and a Wolf gas stove refined finishes that are perfect for everyday meals or elegant entertaining. Upstairs, the primary suite features a private dressing room and an ensuite with his & hers sinks. A separate entrance leads to a private in-law suite, ideal for multi-generational living or extended guests. Outdoors, enjoy mature gardens, a large composite deck, gazebo, and generous space designed for relaxation or family gatherings. (id:61476)
63 Kilbride Drive
Whitby, Ontario
Your search stops here! Finally, an Executive Family Home with a Backyard Oasis and a Triple Car Garage! Welcome to this stunning residence in Pringle Creek! Offering over 4,000 sq. ft. of luxurious living space on a Premium lot in one of Durham's most desirable family neighbourhoods. Over 80 Ft Frontage. Designed for comfort, elegance, & entertaining, this home is complete with a resort-style backyard oasis featuring an Inground saltwater pool, waterfalls & outdoor fireplace +Plus a spacious two-bedroom in-law suite! The front gated entrance leads to an impressive foyer with a skylight and sweeping spiral staircase. The main level showcases exquisite details including Herringbone hardwood flooring, crown moulding, French doors, & oversized windows that flood the home with natural light & overlook the private backyard retreat. The chefs kitchen (reno'd in 2024) is both stylish & functional, with quartz counters, backsplash, skylight, & a family-sized breakfast area with walk-out to the pool. The main floor family rm features a cozy wood-burning fireplace and skylight, perfect for gatherings.The primary suite is a true retreat, offering double-door entry, a spacious sitting area, walk-in closet, additional double closet, & a 5-piece spa-inspired ensuite (2024). 3 additional bedrooms are generously sized, complemented by an updated main bath with double vanity (2024). The in-law suite (2014) provides versatility for extended family living or guests, with a full kitchen, open-concept living/dining room, 2 bdrms, and a 3-piece bath. Bonus Features: Triple car garage, 3 skylights, a cold room, professionally landscaped front & back yards with custom lighting, BBQ gas Hook up, & security/light/sun shutters on select windows. Mins to Schools, Shopping, & Transit! This home combines luxury, functionality & lifestyle, the perfect setting for family living and entertaining. Come take a look!! (id:61476)
89 Stockell Crescent
Ajax, Ontario
Custom-Designed & Truly One-Of-A-Kind! This Stunning, Coughlan Built, All Brick Home Was Thoughtfully Designed With A Unique, One-Off Floor Plan, Specific To The Sellers Specification. Featuring An Expanded Kitchen And Eat-In Area, Overlooking The Ravine. Step Inside To Soaring 17 ft. Ceilings In The Foyer. The Main-floor Features 9ft Ceilings, A Unique Kitchen That Boasts A Smart & Functional Layout W/ Convenient Work Station, Pantry, Centre Island, Quartz Countertops & Large Breakfast Bar Which Flows Seamlessly To The Dining Space. Walkout To An Expansive, West Facing Deck Which Spans The Entire Width Of The Home. The Family Room Offers Elegant Built-In Shelving, A Gas Fireplace, & Built In Ceiling Speakers. Enjoy Direct Access To The Garage Through A Show Stopping Mudroom With Custom Cabinetry & Shelving. Upstairs, The Luxurious Primary Retreat Showcases A Coffered Ceiling, Oversized Walk-In Closet & One-Of-A-Kind Laundry Chute. Relax In The Spa-Like 5-Piece Ensuite With Heated Floors, Oversized Soaker Tub, And An Extra-Large Walk-In Shower. A Jack & Jill Bathroom Connecting Two Bedrooms, Along With A Fourth Bedroom Featuring Its Own Private Ensuite, Complete The Second Floor. The Finished Walkout Basement Is Bright And Inviting, Filled With Natural Light From Large West-Facing Windows And A Sliding Patio Door. Featuring Custom Millwork, A 3-Piece Bathroom, An Oversized Cold Room, And Ample Storage, This Space Is Perfectly Suited For Both Family Living And Entertaining. Exterior Features Include Professional Interlocking At The Front And A Premium Ravine Lot Offering Peace And Privacy. Conveniently Located Near Excellent Schools, Parks, Trails, Shopping, Dining, And Highway 401. This Property Perfectly Combines Elegance, Comfort, And Functionality The Ideal Move-In Ready Family Home You've Been Waiting For! (id:61476)
764 Westdale Street
Oshawa, Ontario
Welcome to this Bright and Well Maintained Bungalow in the Family-Friendly Neighbourhood of The Glens! This charming 3+1 bedroom, 2 bathroom bungalow offers warmth, space and comfort. Step into a bright open-concept interior featuring an eat-kitchen with a bay window, granite countertops & built-in oven, and a cozy, spacious Living Room complete with its own bay window, and a welcoming wood burning fireplace. Enjoy outdoor living with a newer built deck (2024), a freshly sealed driveway (May 2025), and an expansive backyard--ideal for entertaining, gardening, or simply relaxing. A One car garage and 2 handy sheds provide extra storage. Located just steps from public transit, and close to schools, shopping, hospital and everyday amenities. Don't miss your chance to get into The Glens and call this lovingly maintained home yours! (id:61476)
21 Donlevy Crescent
Whitby, Ontario
Beautiful Ugraded Home In Desirable North Whitby! Great Layout With Open Concept Sunny South Facing Kitchen And Living Room.Upgraded Kitchen With New Countertop & Backsplash. Hardwood Floor. Master Has Wi Closet And 4Pc Ensuite.Interior Access To Garage.Large Back Deck With Gas Hookup. Roof(2023). AC(2024).Attic Insulation (2025). Everything You Need Is Within Walking Distance! Close To Schools, Park, Shopping And Hwy407! ** This is a linked property.** (id:61476)
12 Cooperage Lane
Ajax, Ontario
Welcome To This Beautifully Maintained Freehold Townhouse That Offers An Abundance Of Natural Light, Open Concept Living Space And Modern Kitchen. This Bright, Spacious 3-Storey Townhouse Has 3 Bedrooms And Two (2) 4 Pc. Bathrooms. Open Concept Living And Dining Areas Has Gleaming Hardwood Floors And Walkout To The Balcony. The Prime Bedroom Features Large Closets And A Hardwood Floors And Walkout To The Balcony. The Prime Bedroom Features Large Closets And A Soaker Tub In Ensuite. Built-In Garage Plus Additional Surface Parking Included. Two (2) Parking Spots. Lots Of Storage Space. Minutes To Hwy 401, Shops And All Amenities. Costco, Walmart, McDonalds, Canadian Tire Etc. Great Schools And Fitness Centers Are Steps Away. Don't Miss This Opportunity To Own This Amazing Home. New Roof, New Stove, New Microwave And Upgraded Modern Kitchen. (id:61476)
1868 Malden Crescent
Pickering, Ontario
Welcome to 1868 Malden Crescent, located in the vibrant Glendale community. This spacious side-split home offers room for the whole family to enjoy. Step into a large foyer with a double closet that opens into a formal living room featuring soaring vaulted ceilings and a picture window overlooking the covered front porch. The generous dining room overlooks the living area, creating a seamless space for hosting. The bright eat-in kitchen offers direct access to the backyard, complete with a deck, inground pool, and grassy area - perfect for kids and pets. A cozy main-floor family room features a fireplace and walkout to the fully fenced yard. The primary bedroom overlooks the backyard and includes a walk-in closet and private two-piece ensuite. Two additional bedrooms offer spacious layouts and double closets. The lower level features a classic wet bar complete with barstools, above-grade windows and a sunken recreation room - ideal for entertaining. The basement includes two unfinished rooms providing ample storage space or the opportunity for future customization. Beautiful hardwood flooring spans the upper three levels, and the entire home has been freshly painted throughout. Steps to schools, parks, tennis courts, restaurants, shopping, and transit with easy access to 401 & Go Station. Shingles 2022, garden doors 2023, A/C 2018, furnace 2004, pool filter 2024, pool heater 2022, pool liner 2015, pool pump 2013. (id:61476)
261 Coronation Road
Whitby, Ontario
Modern brick & stone elevation with 9 ceilings on main & second floors. Spacious kitchen with granite countertops, centre island & stainless steel appliances. Main floor laundry. New Floor on 2nd Level. Large primary bedroom with 4-pc ensuite featuring standing shower & separate soaker tub. Generous-sized 2nd & 3rd bedrooms. Double car garage. Bright, functional layout with quality finishes throughout. Move-in ready! (id:61476)
70 Morland Crescent
Ajax, Ontario
Welcome to this beautiful detached 4-bedroom, 3-bathroom home in the highly desirable Northwest Ajax community. Situated on a quiet street, this property offers a welcoming atmosphere with easy access to schools, parks, places of worship, and everyday amenities. The home features a bright and spacious open-to-above foyer, freshly painted interiors, and pot lights on the main floor that create a warm and modern feel. The main level boasts a large family room with a cozy fireplace, hardwood floors, and a solid oak staircase that adds elegance to the space. With over 2,500 square feet of living area, this home provides plenty of room for family living and entertaining. Upstairs, you will find four generously sized bedrooms, including a primary suite with its own en-suite bath. Outside, a premium pie shape lot with lots of space for outdoor activities. Move-in ready and located in a fabulous neighborhood, this property is a perfect combination of comfort, style, and convenience. (id:61476)
2118 Cayenne Street
Oshawa, Ontario
PURCHASE PERKS! Professional Staging Design when you step into refined luxury and lasting value at 2118 Cayenne Stan impressive, newly built 3,045 sq.ft. detached home in Oshawas fast-rising Kedron community. Designed for buyers who demand excellence, with over $200K IN UPGRADES (**see full list in attachments**) this residence showcases high ceilings (10' main & 9' upper level), Walk/Out Basement Premium, contemporary upgrades, and a layout ideal for both elegant entertaining and comfortable everyday living.10' Ceilings create an airy, executive atmosphere buyers crave. High-end flooring: Durable 8mm laminate throughout main living areas for modern style and minimal maintenance. Premium kitchen: Extended upper cabinets, double-bowl stainless steel sink, and pot lights cater to the current demand for sleek, functional, and visually stunning kitchens. En-suite baths for every bedroom, including a spa-inspired 5-piece master ensuite, meet todays preference for private luxury and family comfort. Architectural upgrades: Waffle ceilings, Large Ceramic Tile and Light Bleached Oak Laminate flooring set this home apart, creating visual interest and added sophistication. Modern ceramic tile in high-traffic areas: Enhances style and durability. This is more than a home; its a strategic opportunity in one of Oshawas next standout neighbourhoods. Schedule a private tour now and secure your stake in North Oshawas most promising new subdivision. (id:61476)
922 Snowbird Street
Oshawa, Ontario
Stunning Newly Renovated Detached Home Located On A Premium Corner Lot Backing Onto A Park In A Family-Friendly Neighbourhood. Features A Modern Kitchen W/ Quartz Counters, Pantry, Glass Backsplash, Pot Lights, Gas Stove & Brand-New S/S Appliances. Extra-Large Primary Bedroom W/ Spa-Like Ensuite (2023) & Walk-In Closet. Main Floor Washroom (2022), Driveway (2022), New Fence (2023), Exterior Renovations (2021) W/ Exterior Lights, Filter Water System, New Garage Door (2019), Furnace (2019), & Central A/C (2019). Spacious Bedrooms Throughout. Finished Basement W/ Separate Entrance, Fully Registered W/ City Permits, Includes Brand-New Dishwasher & Generates $2,500/Mo Rental Income Ideal Mortgage Helper Or Investment. Patio Furniture, Master Bedroom Furniture & Closet Furniture Negotiable. Move-In Ready W/ All Major Upgrades Completed. (id:61476)
7 Knox Crescent
Whitby, Ontario
*** NEW FLOORING, FRESH LOOK! *** Welcome to this well-maintained Tribute Home in the heart of Brooklin, now featuring BRAND-NEW LAMINATE FLOORS on the main level (Aug 2025)!Offering exceptional value for first-time buyers, couples starting a family, or downsizers not ready for condo living, this charming home sits on picturesque, tree-lined Knox Crescent just a short stroll to downtown Brooklin with its shops, top-rated schools, scenic parks, Library/Rec Centre, and quick highway access. From the landscaped front yard and inviting covered porch to the bright, open-concept main level, this home is designed for comfortable living. Brand new laminate floors flow through the spacious living/dining areas, enhanced by crown moulding and a warm gas fireplace perfect for relaxing or entertaining. The kitchen offers stainless steel appliances, classic tile backsplash, breakfast bar, and generous eat-in area with a large pantry. Walk out through garden doors to your private backyard retreat fully landscaped and ready for relaxation! The finished basement expands your space with large above-grade windows, a flexible rec room, convenient 2-piece bath, dedicated laundry, and tons of storage, plus room to add a guest bedroom or office. Upstairs, you'll find two well-sized bedrooms, including a spacious primary suite with a walk-in closet (with organizers) plus another double closet. The spa-inspired ensuite boasts a makeup vanity, relaxing corner Jacuzzi tub, and separate shower. The 2nd bedroom features a vaulted ceiling, roomy closet, and views of the front garden. Originally designed as 3 bedrooms, it can be converted back. Recent upgrades: Air Conditioner (2025), Main Floor Side/Rear Windows (2025), Main Floor Laminate (2025). Home no longer staged; some photos include images while staged and before new laminate flooring on main level. ** This is a linked property.** (id:61476)


