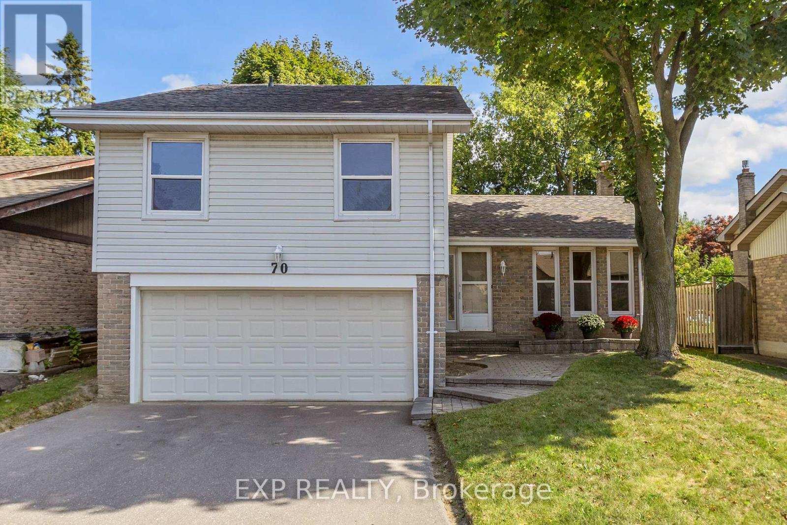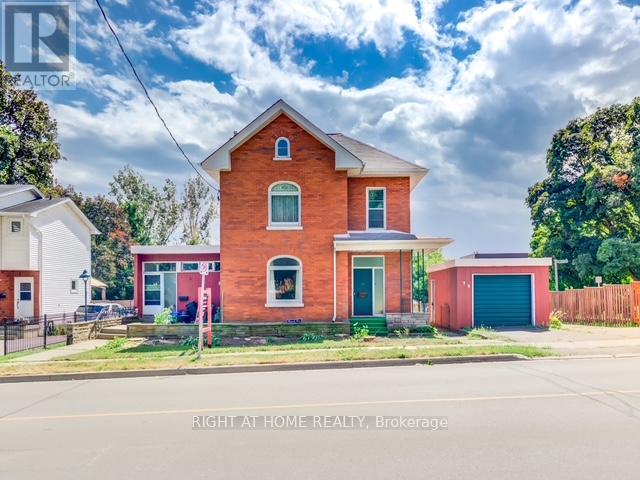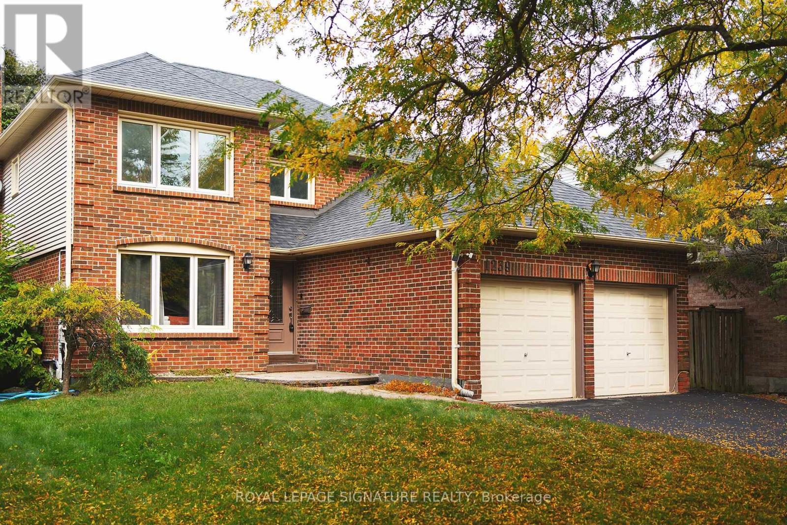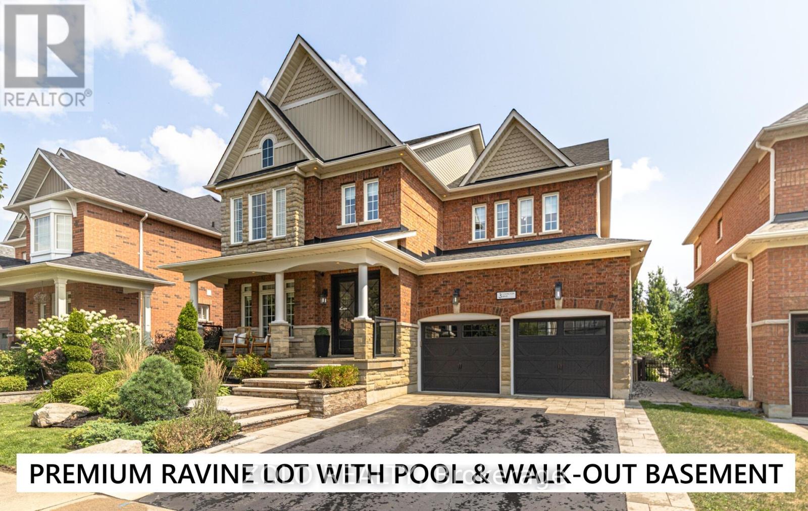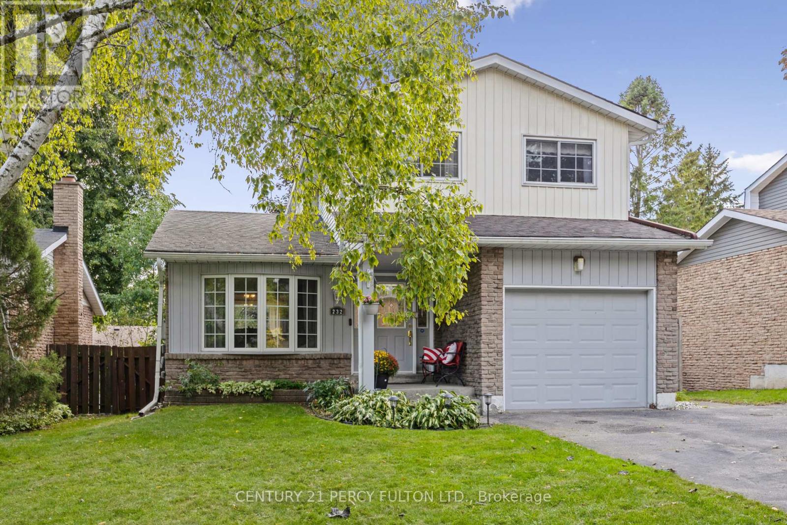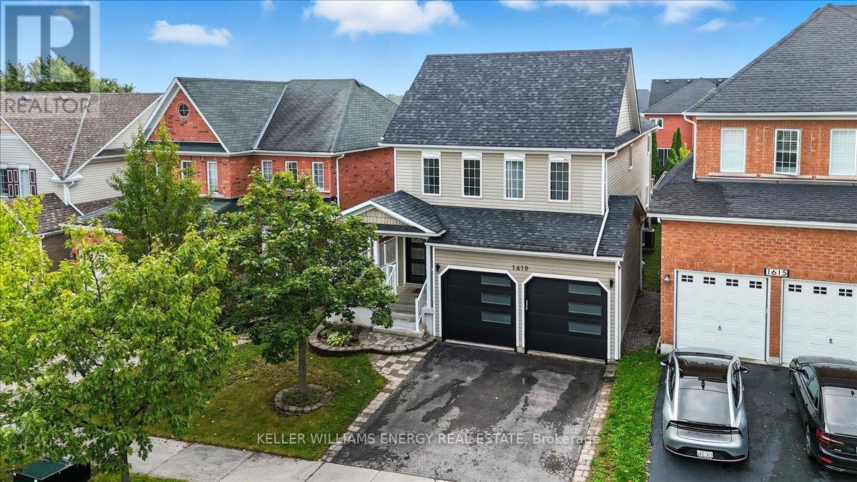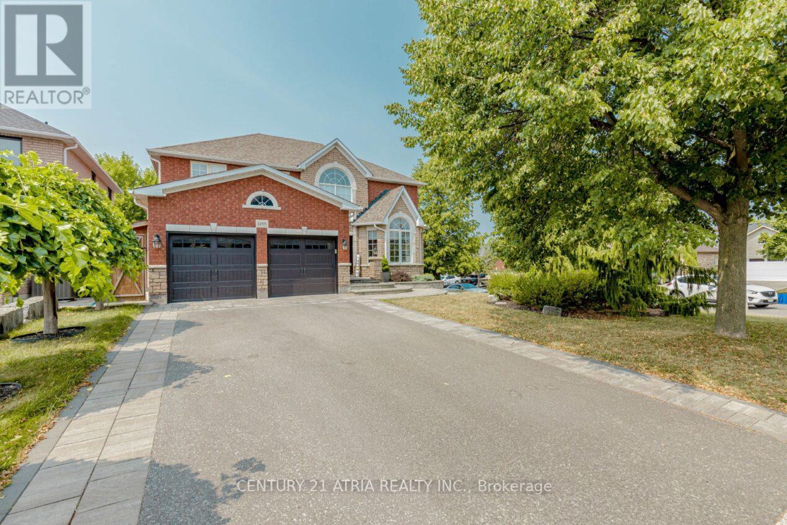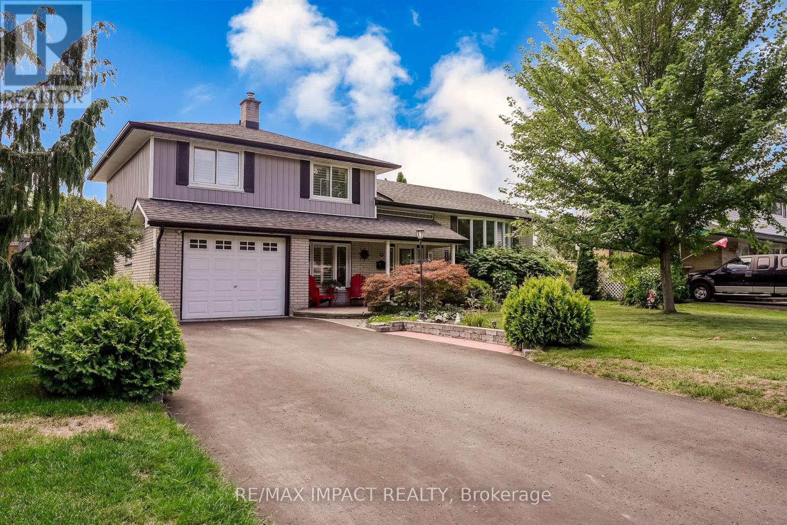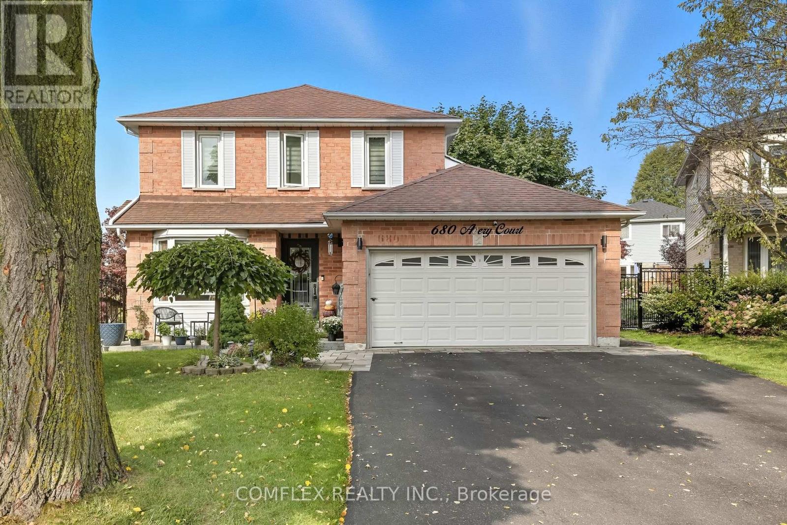70 Pilkington Crescent
Whitby, Ontario
Welcome to 70 Pilkington Crescent, a bright and inviting four-level side-split in a quiet Whitby neighbourhood. This well-maintained home offers 3+1 bedrooms and 1+1 full bathrooms, ideal for growing families, blended households or multi-generational living. The main and second levels feature spacious principal rooms with natural light, new carpeting installed in 2024, and a thoughtful layout that separates living, dining and sleeping zones. The kitchen is functional and full of potential. Upstairs, you'll find three comfortable bedrooms and a full four-piece bathroom. On the lower levels, enjoy a fourth bedroom with a full-sized window, a large recreation room with a wet bar and a second full bathroom. It's a perfect setup for a home office, guest suite or in-law potential. Upgrades include a new roof (2024), rented hot water heater (2023). The two-car garage provides interior access, adding convenience year-round.Step outside to your fenced backyard with mature trees, a large deck and a handy shed. A great space for kids, pets or relaxing weekends. (id:61476)
79 Queen Street
Clarington, Ontario
Investment Opportunity with 5.8% Cap Rate. This 4-unit property is situated on a 13,433 sq. ft. corner lot. The oversized 0.308-acre lot provides parking for up to 12 vehicles, along with a detached garage that offers additional income potential. The property features 4 self-contained rental units, each with private entrances and outdoor spaces, including a rooftop terrace. The units consist of a 79A Coach House (Large 1 Bedroom Unit @ $1,850/month), Upper Unit ( Vacant 2 Bedroom Unit @ $2,200/month), Basement Apartment (Bachelor Unit @ $1,450/month), and Side Unit (Large 1 Bedroom Unit $1,500/month), generating a total rental income of $7,000 per month ($84,000 annually). This property achieves a strong 5.8% cap rate, making it an excellent cash-flowing investment. Investors will also appreciate the opportunity to further increase net operating income by raising rents and transitioning leases to exclude utilities and hydro. Recent updates include all new electrical wiring (2013), a new roof membrane on 79A and the rooftop terrace (2015), hardwood, fresh paint, and a cleared and maintained parking lot. Included in the sale are 4 fridges, 4 stoves, 1 dishwasher, 2 washers and 2 dryers, 4 window A/C units, and 3 sheds. Located in the heart of historic downtown Bowmanville, just blocks from the hospital that will be undergoing an expansion to double its size, this property provides both immediate rental income and long-term growth potential. Clarington itself is a rapidly growing municipality, with major infrastructure projects such as new highways and GO Train stations expected to support further residential, commercial, and industrial expansion. Significant increases in building permit values highlight strong investment and development activity, especially in residential construction. Updated economic development strategies ensure the town is well-positioned to capitalize on future growth. (id:61476)
1239 Barnwood Square
Pickering, Ontario
Welcome to the Maple Ridge Community, a highly desirable and family-friendly neighborhood in Pickering. This well-maintained home is bright, spacious, and thoughtfully designed, offering a functional layout that suits both everyday living and special occasions. Whether you're gathering with family, entertaining friends, or simply enjoying quiet time, the homes inviting atmosphere makes it easy to move in and start creating lasting memories. Moreover, nestled in a mature residential area, the community combines peace and privacy with excellent convenience. The Pickering GO Station is just minutes away, connecting you seamlessly to downtown Toronto and beyond. When it comes to daily living, everything you need is close at hand. The Shops at Pickering City Centre offers a wide range of shopping, dining, and services, while the surrounding parks, green spaces, and family-oriented recreational facilities make it effortless to enjoy outdoor activities and maintain a healthy lifestyle. (id:61476)
3 Covington Drive
Whitby, Ontario
Set on one of Brooklins most coveted streets, this exceptional Southampton Model Queensgate home offers over 4,000 sq. ft. of professionally designed & decorated luxury living space. Situated on a 50 ft lot backing onto greenspace, this home delivers both sophistication & serenity. The attention to detail is evident from soaring ceilings & rich hardwood flooring throughout to designer lighting & in-ceiling speakers that set the tone for effortless elegance. At the heart of the home lies the entertainers kitchen, outfitted with high-end appliances incl. a Jenn-Air fridge, wall oven, microwave, & Thermador cooktop. This culinary haven seamlessly opens to the oversized great room w/ gas fireplace, all overlooking the breathtaking ravine backdrop & walks out to custom Trex deck overlooking the Backyard Oasis. In addition to a separate Living & Dining Room, the main floor also features a home office (also ideal as a childrens playroom), a mudroom/laundry room w/access to a recently renovated garage. Upstairs, the primary suite is a true retreat, with tranquil ravine views, his-and-hers walk-in closets, & a spa-inspired 5-piece ensuite. Bedroom 2 enjoys its own 3-piece ensuite and walk-in closet, while bedrooms 3 & 4 share a spacious 4-piece Jack & Jill bath each with its own walk-in closet. The finished walk-out basement extends the homes entertainment space, a sprawling rec room w/built-in cabinetry, a wet bar & beverage fridge, plus an open games area ideal for hosting family gatherings or poolside celebrations. Step outside to your private backyard oasis, complete w/16 x 32 kidney-shaped in-ground pool, hot tub, pool cabana w/electrical, propane fire pit & extensive landscaping. All of this is within walking distance to top-rated schools & moments from downtown Brooklin, golf courses, the 407, shops, dining & more. Luxury. Privacy. Location. This is more than a home its a lifestyle. (id:61476)
1966 Faylee Crescent
Pickering, Ontario
Welcome to 1966 Faylee Crescent, located just a thirty-minute walk to Beachfront Park and a short walk to Millennium Square, paddleboarding, concerts and lakefront paths. Cineplex, great restaurants, fitness centres, and shopping. This home boasts an eat-in kitchen with a walk-out to the yard, an open living and dining area with a wood-burning fireplace, and a walk-out to a deck and garden. Main floor 2pc powder room, Large spacious bedrooms and two second-floor washrooms. New carpeting and wood laminate floors throughout. The partially finished basement has huge potential with extra ceiling height, perfect for an in-home theatre or a large games room. This could be the home you have been waiting for! Loads of room to roam inside and out! (id:61476)
232 Grandview Street S
Oshawa, Ontario
Welcome to 232 Grandview St. South The Perfect Place to Call Home. This charming home is ideal for first-time buyers, growing families, empty-nesters, or anyone looking to downsize. Nestled in a mature, family-friendly neighborhood, you'll love the convenience of being close to schools, shopping, parks, transit, and so much more. Step inside and be greeted by a bright, sun-filled main floor. The inviting living room with a large bow window flows into the dining room, complete with elegant French doors. The upgraded eat-in kitchen boasts quartz counters, gas stove, backsplash and a walkout to your deck, perfect for enjoying morning coffee or evening barbecues while overlooking the very private backyard. Upstairs, you'll find three spacious bedrooms, including a primary bedroom with semi-ensuite access for added comfort and convenience. The finished basement extends your living space with a cozy rec room and a walkout to a second deck, creating an excellent spot for entertaining or relaxing. Updates include: Leaf gutter guards 2024 , ECO smart thermostat , A/C & Furnace approx 2019, Shingles 2007, Windows 2009 . Ample storage throughout ensures there's a place for everything. With its versatile layout, upgraded finishes, and fantastic location, 232 Grandview St. South is ready to welcome you home. (id:61476)
1619 Coldstream Drive
Oshawa, Ontario
This home shows a 10 + with impressive square footage and a floor plan designed for comfortable family living and every family gathering. Offering approximately 3000 square feet above grade, the layout includes a spacious kitchen with breakfast bar and walkout to the deck, a welcoming family room with fireplace, and a formal living and dining space. Upstairs you will find four generous bedrooms including a primary suite with walk in closet and private ensuite, plus a versatile media room. Almost $100,000 in updates have been completed to create a move in ready home, including fresh paint (2025), newer flooring throughout (2019), refreshed kitchen cabinets with new quartz counters (2025), stylish light fixtures (2025), modern garage and front doors (2020), hot water tank (2022), updated interior door hardware, and appliances (2023). Refreshed Main Washroom 2025. Outside, enjoy a covered gazebo in the backyard for relaxing or entertaining. Close to parks, schools, and amenities. (id:61476)
15 Douglas Kemp Crescent
Clarington, Ontario
Welcome to this elegant 4+1 bedroom, 4-bath full brick home featuring a builder-finished walk-out Basement! In the prestigious Northglen community and built by Treasure Hill just 4 years ago! This modern gem is loaded with upgrades, including a Samsung stainless steel fridge and stove (2024), custom kitchen backsplash (2024), Granite Kitchen Counter tops, Extended Kitchen Cabinets, Double S/S Kitchen Sink and a brand-new fence (2024). Step inside and be greeted by a bright, open-concept layout perfect for entertaining. Built-in Central Vacuum System Installed Throughout, Offering Convenient, Whole-Home Cleaning with Ease. The main floor boasts hardwood flooring, a spacious family room with a built-in fireplace, and a stunning kitchen featuring stainless steel appliances, a centre island with a breakfast bar, and a walk-out to a huge backyard-ideal for family gatherings and summer BBQs. The spacious primary suite includes two walk-in closets and a luxurious 5-piece ensuite with his and her sinks, Bathtub & enclosed Shower. The second floor offers added convenience with an upper-level laundry room and spacious bedrooms perfect for growing families or guests. Enjoy the practicality of a double-car garage and 4-car driveway with No sidewalk, providing ample parking. Huge Builder Finished Open concept Basement with a Separate walk-out Entrance from the backyard. Located in a family-friendly neighbourhood, this home is steps to parks, trails, and community amenities, with a brand-new Northglen Elementary School coming into the community slated for completion in 2025. All essentials such as: FreshCo, Shoppers Drug Mart, TD Bank, Pizza Pizza, Canadian Tire, Home Depot, Staples, Mcdonalds, Subway, Walmart and much more just mins away! (id:61476)
5 Tulloch Drive
Ajax, Ontario
Charming Semi-detached 2 unit Bungalow in a very family oriented neighbourhood in South Ajax. Main level featureshardwood floors throughout, Eat-in Kitchen, walkout to deck and backyard, washer and dryer. Newer roof and windows. Separate Sideentrance to a 2 bedroom basement apartment with ensuite washer and dryer. Spacious backyard with sheds for additional storage. Adequateparking for both units. Just minutes to all amenities and Highway 401. Great for investment or multi generational family. Basement was rented very recently for $2000/monthly. Main Floor can be rented for approximately $2500 to $2800 monthly. (id:61476)
1488 Greenvalley Trail
Oshawa, Ontario
!!! Welcome to 1488 Greenvalley Trail, !!! Absolutely Gorgeous !!! Fully Upgraded !!! Well maintained !!! Detached Corner lot in Desirable North Oshawa. This Fine Field Built Home Provides approximately 4000 Sq Feet Of Finished Living Space. The Primary Entrance Boasts A 24 Foot Ceiling & New Double door with Keyless Entry, Main Floor features A Wrap around Staircase, Separate Family with Fireplace, Living, Dining, with Coffered ceiling, Pot lights, upgraded hardwood flooring , Black and White Fully Renovated Kitchen With Centre Island W/ Quartz Counters, Custom Backsplash, S/S Appliances, Coffee Station Ideally Suited For Entertaining Family And Friends. Bring The Outdoors In With Upgraded Deck Overlooking The Backyard Oasis W/Salt Water Pool And Fully Landscaped Backyard W/Grey Slab Interlocking. The Second Floor Is Equipped W/ A Spacious Primary Bedroom W/Double Door Entrance, 4 Piece En-suite & Walk-In Closet And Three Additional Bedrooms. The Professionally Finished Walk-Out Basement Provides Additional Living Space / In-Law Apartment W/ Family Room with Fireplace, 2 Bedrooms + Den, 2nd Kitchen with Coffee station & Laundry And 3 Piece Bath W/ Quartz Counters. Suburban Living At Its Best. EXTRAS: New Front Double Door, New Walkout Basement Double Door, New Garage Doors and Openers, Heated /Insulated Garage with Polypropylene Flooring, 16 x 36 Heated Salt Water Pool W/4 Therapy Spinner Jets & LED Lighting W/Remote & Self Cleaning System, Fully Covered Backyard Fence, Custom Automatic Canopy Hood On Upper Deck W/ Glass Railing, Custom Storage Cabinets, High graded Interlocking (id:61476)
415 Jane Avenue
Oshawa, Ontario
Beautiful Home In The Desirable Northglen Community Of North Oshawa! Features Finished Basement & Parking For 5 Vehicles. Well-Maintained With A Private, Resort-Style Backyard Offering An Inground Pool (2024 New Liner, Heater & Pump $13K Per Seller), Large Hot Tub (As Is) & Full Stonework Perfect For Family Gatherings & Entertaining. Updated Kitchen With Granite Counters & Backsplash, Walk-Out To Covered Deck Overlooking Pool. Family Room With Gas Fireplace & Convenient Powder Room. Upper Bath With Heated Floors & Glass Shower Doors. Newly Added Full Washroom (Dec 2023) In Lower Level. Spacious Living & Dining Room, Updated Foyer & Insulated Shed Complete This Exceptional Home! An Ideal Choice For First-Time Homebuyers Looking For A Move-In Ready Home With Space To Grow, Entertain, And Enjoy Year-Round Comfort. (id:61476)
680 Avery Court
Oshawa, Ontario
Welcome to this stunning 2-storey home, perfectly situated on an oversized premium pie-shaped lot in a peaceful North Oshawa court location. This rarely offered gem features a spacious and functional layout with 3 bedrooms upstairs and 2 additional bedrooms in the finished basement. Ideal for families of all sizes!The main floor boasts a thoughtful design with separate family, dining, and living rooms, plus a convenient laundry area. Gleaming hardwood floors flow throughout the home, adding warmth and elegance to every space. The family-sized kitchen opens onto a private, backyard deck, perfect for entertaining or relaxing in quiet comfort.Enjoy parking for up to 4 vehicles and easy access to top-rated schools, parks, public transit, and major highways including hwy 401/407. With a finished basement and a beautifully landscaped yard, this home truly is move-in ready. Don't miss your chance to own this bright and beautiful property in one of the area's most desirable neighborhoods! (id:61476)


