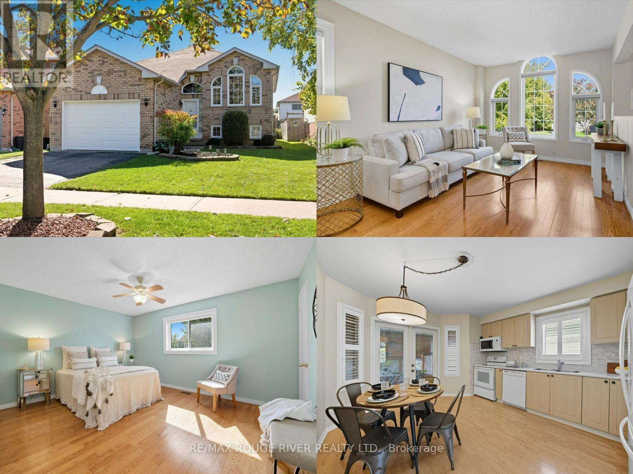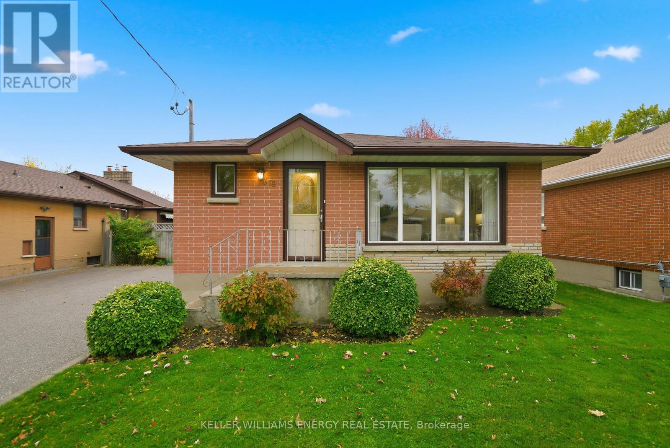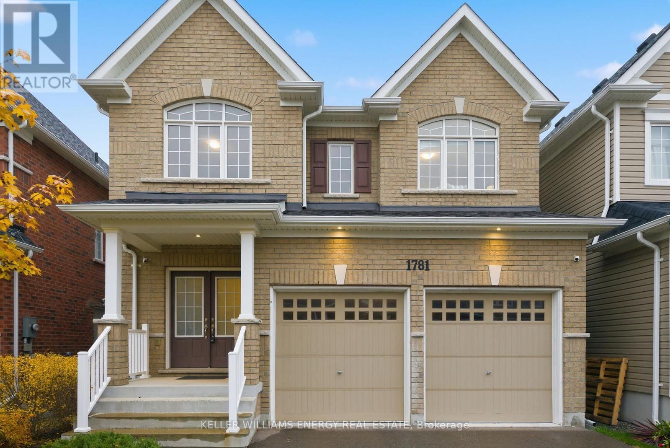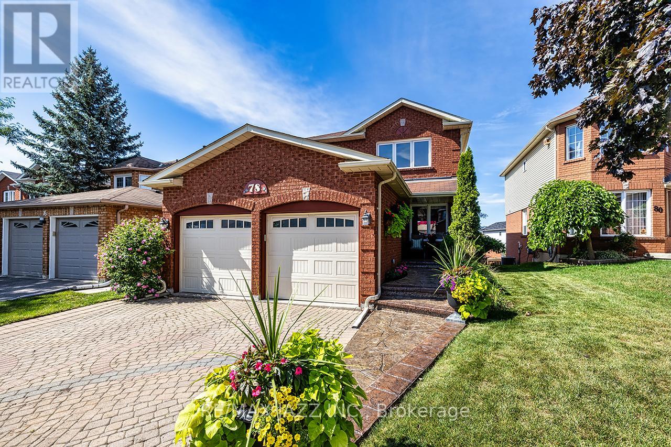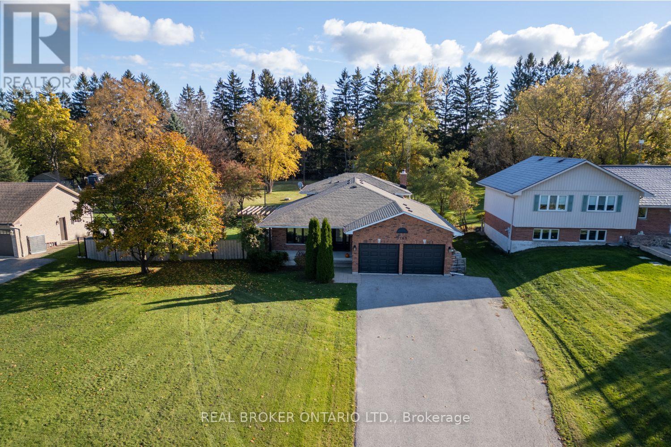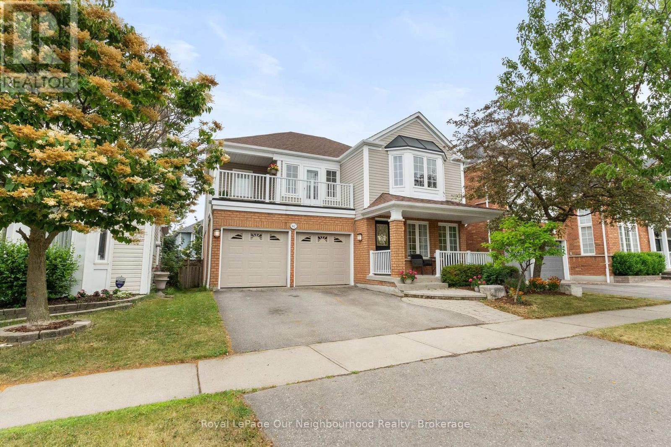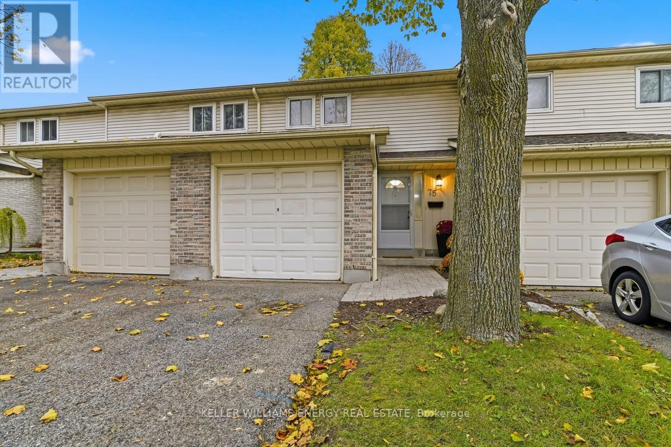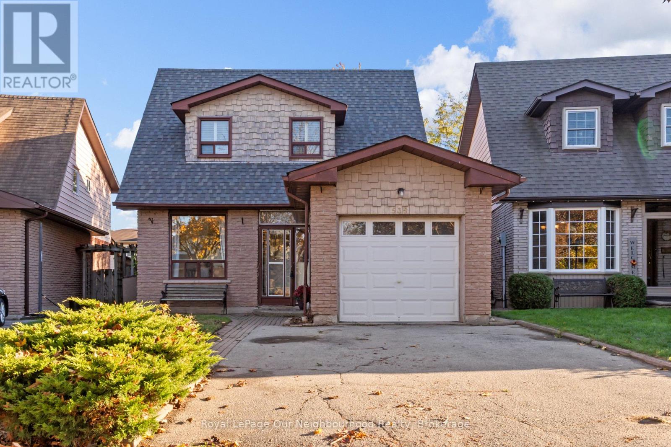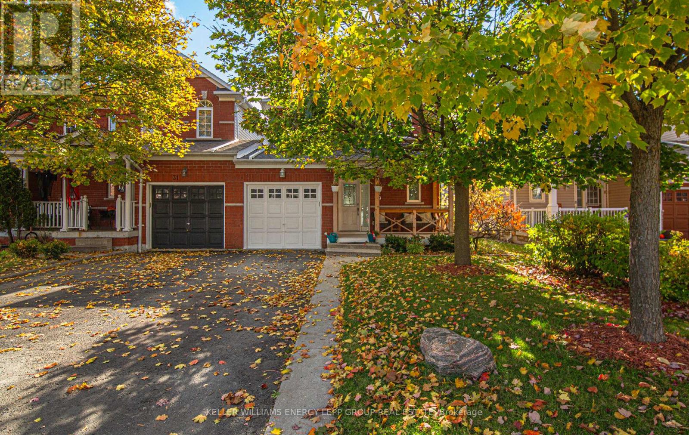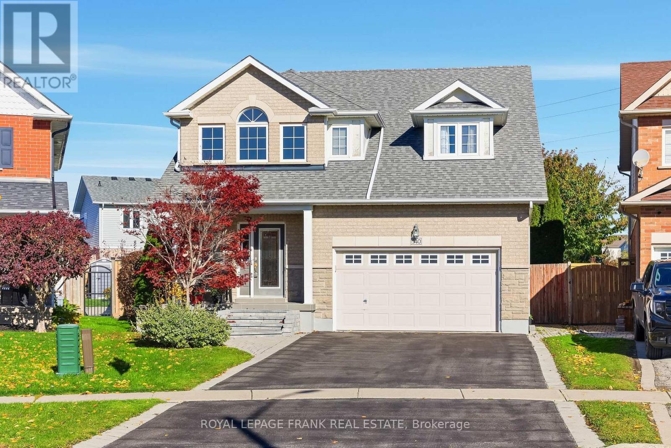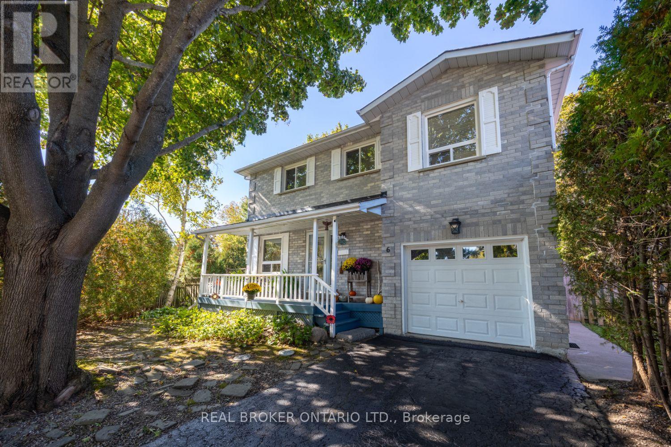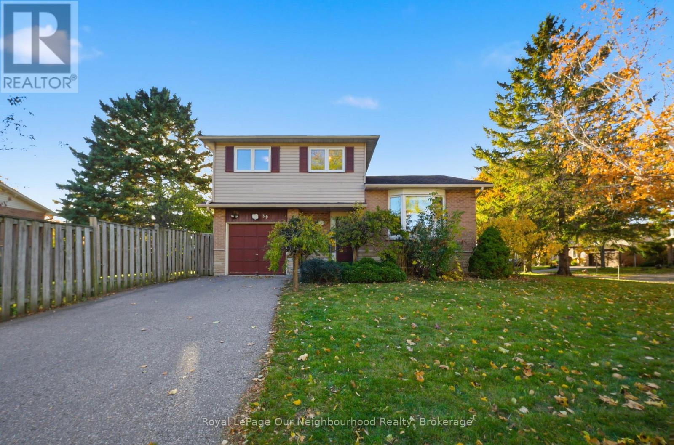20 Laurelwood Street
Clarington, Ontario
**Welcome to 20 Laurelwood Street - where comfort, style, and location meet in one of North Bowmanville's most desirable neighbourhoods** This beautifully maintained raised bungalow offers 2+2 bedrooms and 2 bathrooms, designed to adapt to your lifestyle. Whether you're a growing family, a downsizer, or simply looking for more space, this home delivers exceptional flexibility and warmth. Step inside to find a bright and inviting layout featuring formal living and dining areas accented with hardwood floors, creating a timeless and welcoming atmosphere. The sunroom is a true highlight - the perfect spot to start your day with a cup of coffee, unwind with a book, or enjoy peaceful year-round views of the surrounding property. The raised bungalow design allows the lower level to benefit from large windows and abundant natural light, transforming it into a bright and versatile extension of the living space. With two additional bedrooms, a full bathroom, and a generous rec room, the lower level is ideal for guests, a home office, or family movie nights. Located in the heart of North Bowmanville, this sought-after community is known for its quiet streets, mature trees, and welcoming atmosphere. You're steps from parks, walking trails, and top-rated schools - and just minutes to Bowmanville's charming downtown filled with shops, restaurants, and community events. Commuters will love the quick access to Highways 401 and 407, making travel effortless in any direction.20 Laurelwood Street is more than a home - it's a lifestyle. A place where comfort meets convenience, where natural light fills every corner, and where you can truly feel part of a community. Don't miss your chance to make this Bowmanville gem your next address. (id:61476)
318 Guelph Street
Oshawa, Ontario
What a great spot to call home! Perfect for first-time buyers, young families, or anyone ready to stop renting and start building equity, this solid three-bedroom, two-bathroom bungalow sits on a generous 43 x 136 ft lot in Oshawa's friendly Donevan neighbourhood. Enjoy easy access to the 401, making commuting a breeze, and take advantage of nearby parks and schools - Eastview Park, Farewell Park, and Clara Hughes Public School are all just a short walk away. Inside, you'll find new laminate flooring (2025), and while the home is heated with an electric furnace with working baseboard heaters in a couple rooms also, this home boasts the bonus of a wood stove in the basement which is perfect for those chilly winter nights. The hot water tank and a water purification system are all owned to provide extra value. The large, detached garage and long driveway offer tons of parking and workspace, and the deep backyard is ready for your personal touch - garden, play space, or future entertaining area. This home is a fantastic opportunity to get into a great neighbourhood at a very approachable price point. Bring your ideas and make it your own! (id:61476)
1781 William Lott Drive
Oshawa, Ontario
Welcome to this stunning 2-storey detached home located in Oshawa's highly sought-after Taunton community! This beautiful 4-bedroom, 3-bathroom home offers a bright, open-concept layout perfect for modern family living and entertaining. The main floor features a spacious living room with a cozy fireplace - ideal for relaxing evenings - and a formal dining area that flows seamlessly into the kitchen and living space. The fresh kitchen boasts stainless steel appliances, an eat-in breakfast area, and plenty of counter space for the home chef. Upstairs, you'll find four bedrooms, including a primary suite complete with a walk-in closet and a private 4-piece ensuite bathroom. Convenient second-floor laundry adds practicality to your everyday routine. The large unfinished basement offers endless potential - perfect for creating a recreation room, home gym, office, or additional living space. Step outside to the spacious backyard, a blank canvas ready for your personal touch - whether it's a garden, patio, or play area, the possibilities are endless! Located close to schools, parks, shopping, and all amenities, this home combines comfort, convenience, and potential in one perfect package. (id:61476)
78 Bonnycastle Drive
Clarington, Ontario
Welcome to this immaculate 3-bedroom, 4-bathroom home that has been beautifully upgraded from top to bottom. Pride of ownership shines throughout every detail! Step inside to a fully renovated main floor featuring a show-stopping custom kitchen with granite counters, center island, ceramic flooring, stylish backsplash with under-mount lighting, stainless steel appliances, and pot lighting. The open layout is complemented by gleaming hardwood floors, crown moldings, and a renovated powder room. The 2nd floor features 3 spacious bedrooms, including a primary retreat with a brand-new ensuite (2025) and walk-in closet. The fully finished walkout basement offers in-law or income potential with an additional full bathroom and tons of natural light perfect for family living, a home office, or entertaining. Outside is your very own backyard paradise! Enjoy summer days in the above-ground pool (2020), relax in the enclosed sunroom with hot tub hook-up, or host gatherings on the oversized deck. Gorgeous landscaping with stamped concrete walkways, and a full interlock driveway complete the curb appeal. Additional highlights: Double car garage with direct indoor access & new side door (2025), stunning low-maintenance landscaping and gardens. Endless list of updates - just move in and enjoy! Exceptional family-friendly location, just minutes from schools, parks, shopping, and quick 401 access for commuters. This home is truly a 10 - watch the HD video for all of its features. Don't wait! Your dream home is here! (id:61476)
2769 Concession Road 7
Clarington, Ontario
Welcome to this charming home in the highly desired village of Tyrone, situated on a picturesque approximately 0.92 acre lot. Offering the best of country charm and modern comfort, this property features a ample parkingon the large driveway, an inground pool, and a sprawling fenced yard ideal for family living and entertaining alike. Step inside to find numerous modern updates that bring style and peace of mind: windows and doors (2023), furnace (2022), engineered hardwood on the upper level and rec room, new staircase, cordless shades, broadloom in the basement, and a new pool liner. The spacious kitchen is a chef's delight, featuring Corian countertops, built-in appliances including a propane gas cooktop, tile backsplash, and pot lighting. It overlooks the dining room with hardwood flooring and a walk-out to the deck, which is perfect for outdoor dining. The warm and inviting family room, with hardwood flooring and pot lighting, offers a cozy place to relax, while the separate living room boasts large windows that fill the space with natural light. The lower level is equally impressive, featuring a bright rec room with a wood-burning fireplace, hardwood floors, and a large, above-grade window. A walk-up, from the basement to the garage adds versatility. A flexible bonus space, in the basement is ideal as a games room, playroom, gym, or den. Plus, there is tons of storage in the basement. This home contains four good-sized bedrooms, providing ample space for family and guests. Move right in and enjoy a beautifully updated, welcoming home in one of Tyrone's most desirable locations-where comfort, character, and charm come together perfectly. (id:61476)
862 Audley Road S
Ajax, Ontario
NEW KITCHEN! NO CARPET ANYWHERE! Welcome to 862 Audley Road South, a spacious and sun-filled 4-bdrm, 3-bthrm home in one of Ajax's most sought-after lakeside communities. This two-storey home with a double car garage offers a perfect blend of comfort, functionality, and outdoor charm, ideal for families of all sizes.At the front of the home, the bright dining/family room features pot lights and hardwood floors, offering a warm, welcoming space for entertaining or quiet evenings. The living room is just as inviting, with a cozy gas fireplace, a sunny bay window that brings in the afternoon light, and California shutters for added style and privacy. Step into the Brand New eat-in kitchen. Complete with a gas stove, white cupboards, granite backsplash/counter, and convenient garage access. It walks out to a maintenance-free composite deck that flows down to a private backyard patio, perfect for BBQs or relaxing mornings with your coffee.Upstairs, the spacious primary bedroom includes a walk-in closet and a 4-piece ensuite with a deep soaker tub. The additional bedrooms offer flexibility, including a fourth bedroom or home office with a walkout to a charming second-floor balcony overlooking the neighbourhood. A second 4-piece bath, plus upper-level laundry with a gas dryer and laundry sink, adds to the homes thoughtful layout.The unfinished basement with above-grade windows offers excellent potential for future living space or an in-law suite. Steps to Warwick Parkette and a short walk to Carruthers Marsh Splash Pad and the Lake Ontario waterfront, you'll love the access to nature, trails, and family-friendly amenities. Just a short drive to Lynde Shores Conservation, shopping, schools, and more.This home is the perfect blend of space, functionality, and location, ready for your next chapter! (id:61476)
75 - 611 Galahad Drive
Oshawa, Ontario
A quiet tucked away community in a quiet area where the biggest daily drama is deciding whether to take the 5-minute walk to the conservation trails before or after picking up wine at the neighborhood LCBO. This rarely offered, 2-storey townhome with its own garage backs onto a friendly parkette offering a built-in green space without the lawn-mower guilt. Inside, three bedrooms, a renovated kitchen, and fresh paint whisper, "Just move in already." The main-floor walkout tempts you toward coffee-on-the-patio mornings, while a partially finished basement with its second bath gives you bonus living space-guest crash-pad, teen training zone or a great games room. Upgraded baths and plush new carpeting add to the comfort of this home. The locals brag about walking their kids to Harmony Heights or Eastdale High-a short walk needing no busses. But the real flex? A five-minute wander to Harmony Valley Conservation Area, home to one of the areas larges "off-leash" dog parks and where trail runners and cyclists live their best lives alongside the creek's bike path. Add in minutes to groceries and the 407, low condo fees this is an opportunity. (id:61476)
535 Carmello Court
Pickering, Ontario
Prime Location! Amazing Value! Quiet Court! Welcome to 535 Carmello Court in the Family-Friendly South Pickering - West Shore! This spacious 3 + 1 Bdrm & 3 Bath Home is a perfect spot for families or first time home buyers. Large Eat-In Kitchen w/ Stainless Steel Fridge & Large Window. Lots Of Natural Light. Dining area w/ Walk Out to a large wooden deck perfect for entertaining. A private, fully fenced backyard features a beautiful mature tree - a great spot for relaxing. Large Master Bedroom w/ Walk In Closet! Updated Vinyl Flooring in 2nd bedroom with double closets & lots of storage. Separate entrance to the Finished Bsmt which includes an additional kitchen, bedroom and separate living space! Newer Hot Water Tank - Owned (2024) Front Roof re-shingled (2025) Kitchen Painted (2025). Central Vac Rough In. Close to Local schools - Primary, French Immersion, & Catholic are all within walking distance, and nearby access to the Pickering GO station and Highway 401 ensures a quick commute to downtown Toronto! Close to Petticoat Creek & Waterfront Trail. Enjoy the best of both worlds in this peaceful, neighbourhood with easy access to nature, parks, and amenities. (id:61476)
29 Primeau Avenue
Whitby, Ontario
Beautifully Updated End-Unit Townhome on a Charming Tree-Lined Street in Brooklin! This bright and spacious home offers the comfort and privacy of a detached, being connected only by the garage. Thoughtfully redesigned from the original 3-bedroom plan, it now features two generous bedrooms-each with its own walk-in closet. The open-concept main floor showcases hardwood floors, California shutters, and a cozy electric fireplace, creating a warm and inviting space for everyday living. The modern kitchen is complete with granite countertops, a center island, and a walkout to a private deck. Step outside to enjoy professionally landscaped front, side, and rear yards, featuring an expansive deck, shed and relaxing hot tub-ideal for entertaining or unwinding. The garage includes professionally installed 220V service, offering EV charging potential. (id:61476)
540 Woodmount Crescent
Oshawa, Ontario
Welcome to 540 Woodmount Crescent, Oshawa. A beautifully maintained home in a sought-after family-friendly neighbourhood! Situated on a large pie-shaped lot, this property offers exceptional outdoor space perfect for entertaining, gardening or relaxing on the spacious deck surrounded by lovely gardens. Inside you'll find a bright and inviting layout featuring 3 bedrooms and 2.5 bathrooms, ideal for families or those seeking extra space. The large living room with a gas fireplace provides plenty of room for gathering and every day comfort while the kitchen offers a walk-out to the backyard deck. It seamlessly blends indoor and outdoor living. This home has been well cared for with numerous updates including most windows (2022); furnace (2021); air conditioner (2021); gas stove (2021); fridge (2019); dishwasher (2024); front porch and steps (2023). Convenient garage access from inside the home adds everyday practicality. Located close to Highway 407, schools, parks and an array of shops and restaurants, this property combines comfort, convenience and a fantastic location. Whether you're a first-time homebuyer, a growing family or simply looking for a place to call home, this is an opportunity you won't want to miss! (id:61476)
6 Andrew Court
Clarington, Ontario
Situated on approx 1/2 Acre, this property is truly country living in the city. Tucked away on a quiet court in Newcastle, this rare 2-storey home features a welcoming, covered front porch inviting you inside, where bright and comfortable living spaces await. The eat-in kitchen features quartz counters, a tile backsplash, laminate flooring,, a large picture window, and a handy, walk-in pantry, perfect for everyday meals. The open concept living/dining room is filled with natural light and offers a gas fireplace, a walk-out to the back deck, and plenty of room to gather with family and friends. A 2-pc bath completes the main level. Upstairs, you'll find a versatile family room/or 4th bedroom with broadloom flooring and a large window, an ideal spot to relax or watch a movie. The primary bedroom includes a walk-in closet and a 4-pc ensuite with a jacuzzi tub, while two additional bedrooms are good-sized and share a 3-pc bath. The finished basement extends your living space with a bright rec room featuring pot lights and above-grade windows, plus a large laundry/storage area. Step outside to discover what makes this property truly special. An oversized, fully fenced backyard with mature trees, a spacious deck, and endless room to roam and play. Whether hosting summer BBQs, gardening, or simply enjoying the peace and privacy, this outdoor space is made to be enjoyed. A rare find in a quiet court setting, this home offers both space and comfort inside and out. *Insulated garage has an additional hose that hooks up to both hot and cold water. (id:61476)
39 Evergreen Drive
Whitby, Ontario
Spacious 5-level side split with endless potential. This 3-bedroom, 1.5 washroom home sits on a desirable corner lot with a fenced yard and offers an ideal opportunity for renovators, investors, or buyers looking for a sweat-equity opportunity. Enter into a large foyer with interior access to the single car garage. Up a few steps, the combination living room/dining room with a large window for natural light and entry to the eat-in kitchen. The ground level family room includes a cozy wood fireplace and walkout to the spacious yard. Upstairs, you'll find three well-sized bedrooms and a 4-piece washroom. The lower levels offer excellent potential for additional bedrooms, living space or storage. In a great family friendly location close to school, this home is ready for new beginnings. (id:61476)


