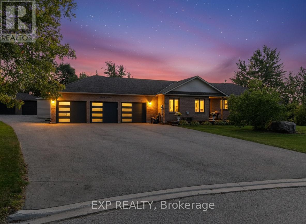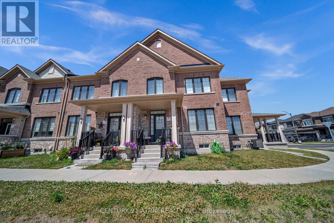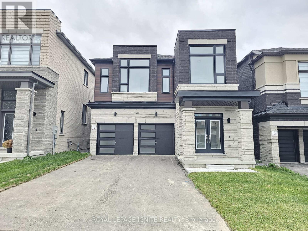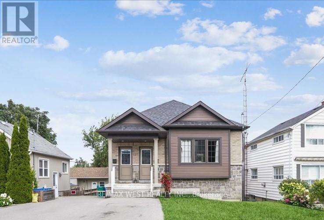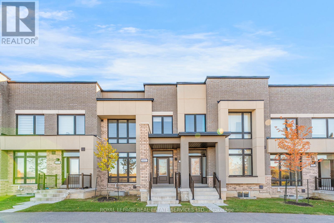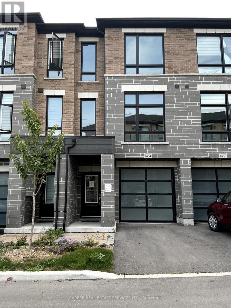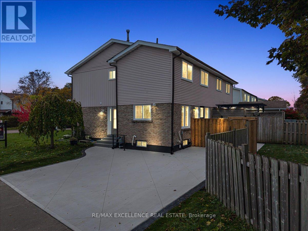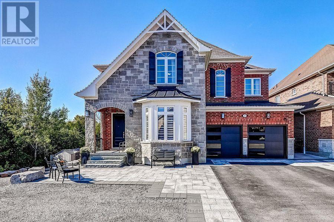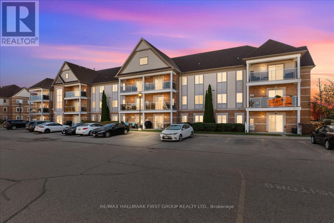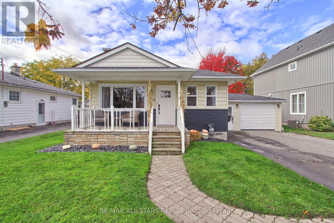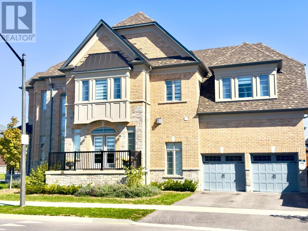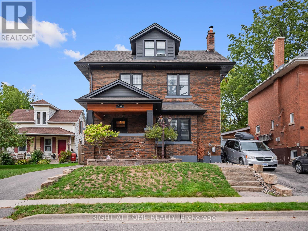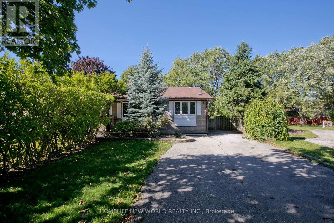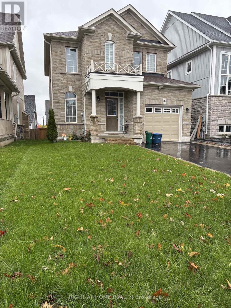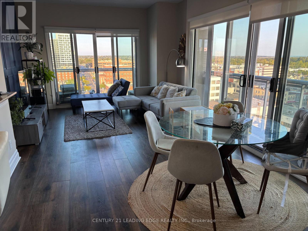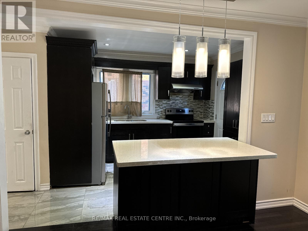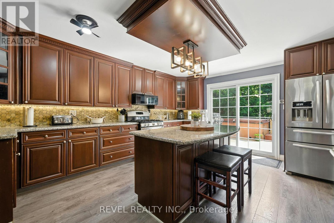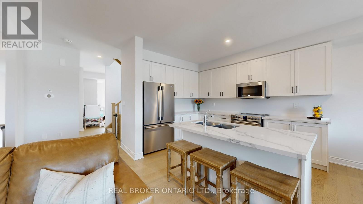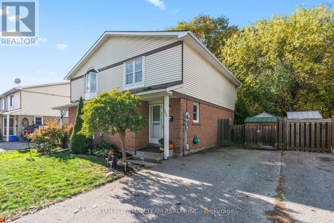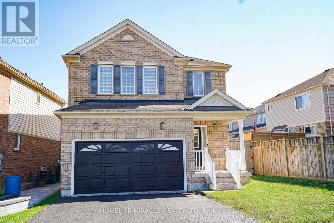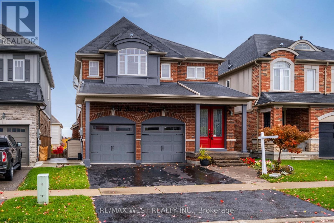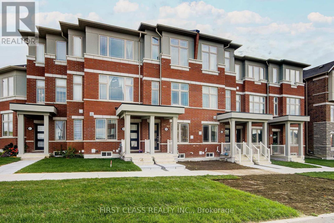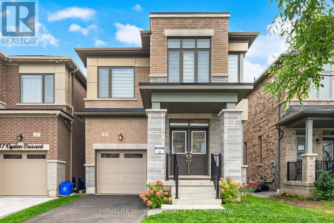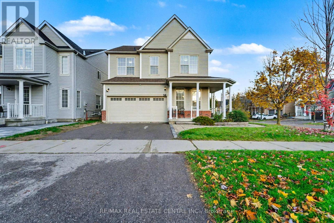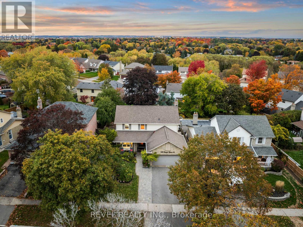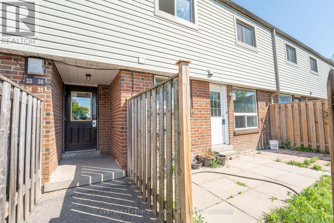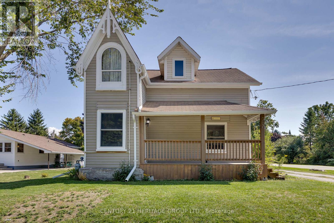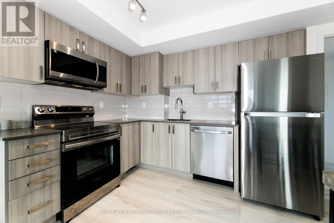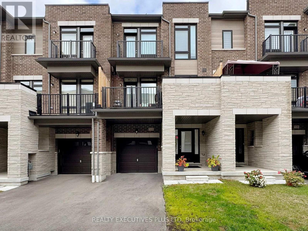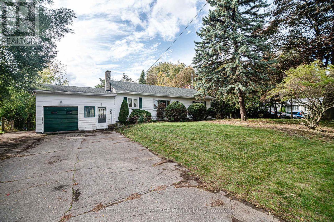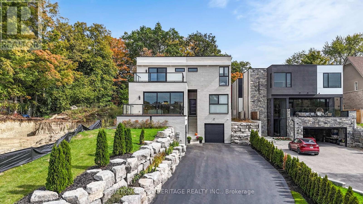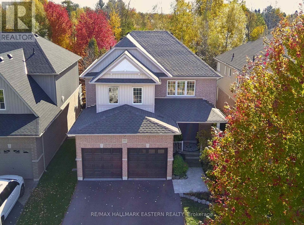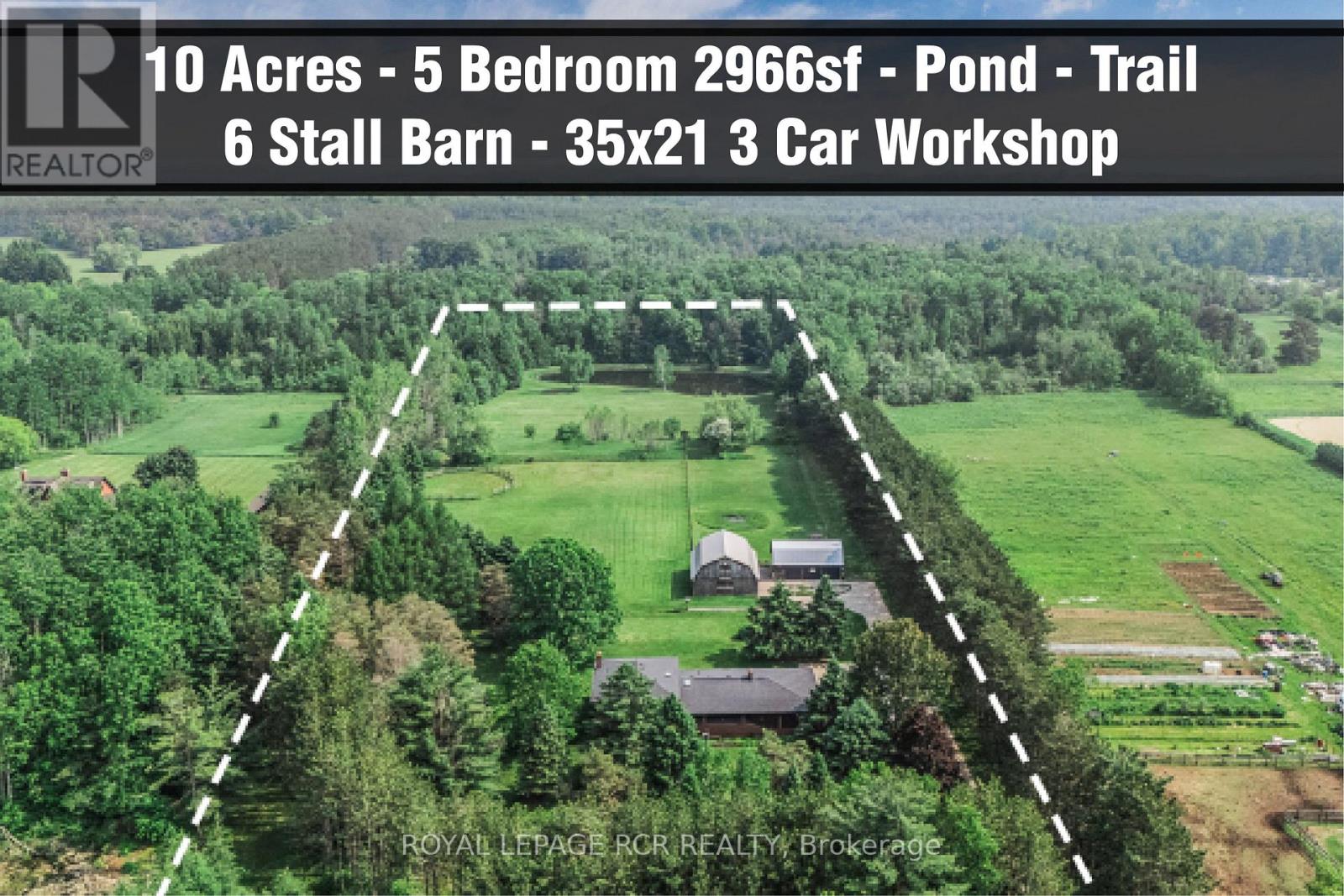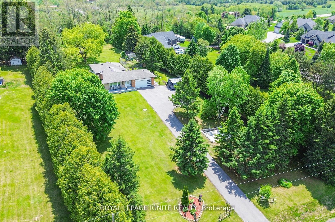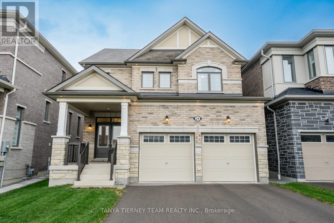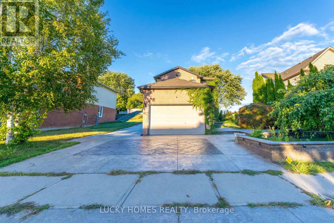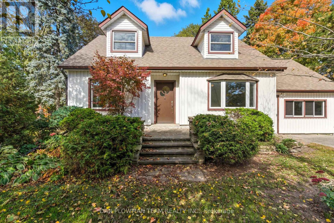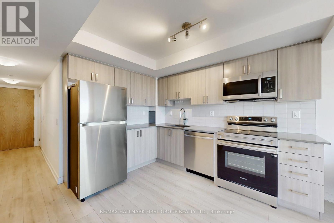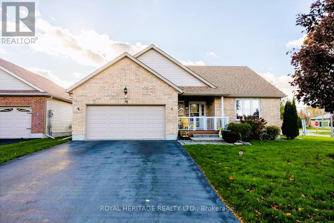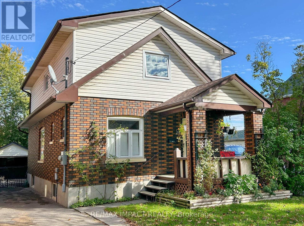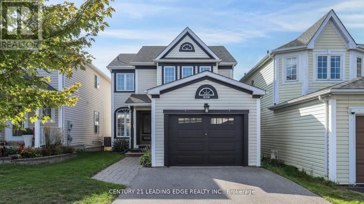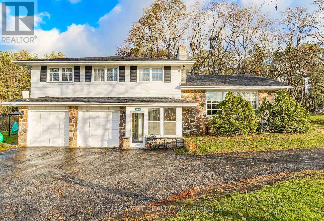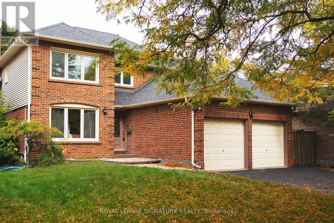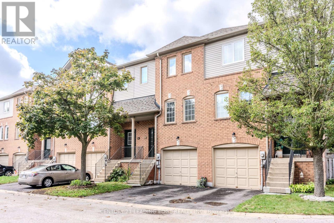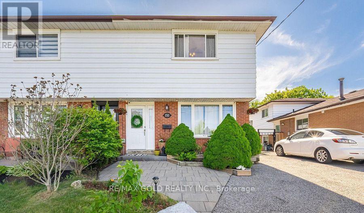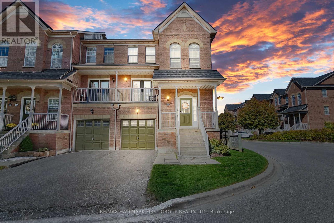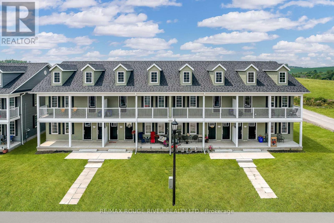8 Pardo Court
Scugog, Ontario
Welcome To This Exceptional Custom-Built Bungalow In The Charming Community Of Seagrave, Just Minutes To Port Perry. Set On Over An Acre Of Private Property On A Quiet, Family-Friendly Court, This Home Offers The Perfect Blend Of Comfort, Quality, And Design. Featuring A Well-Thought-Out Floor Plan. The Main Level Includes Three Spacious Bedrooms Plus An Office, A Sunken Living Room With Vaulted Ceilings And Three Stylishly Updated Bathrooms. The Kitchen Showcases Stone Counters, Stainless Steel Appliances, And A Walkout To The Back Deck- Ideal For Family Living And Entertaining. Enjoy The Convenience Of Main-Floor Laundry And Direct Access To The Spacious Garage. In The Walk-Out Basement, You Will Find A Fully-Equipped In-Law Suite With Recently Updated Paint & Flooring. Two Additional Bedrooms, A Full Kitchen, An Updated Bathroom With A Huge Shower And Separate Laundry - Perfect For Extended Or Multi-Generational Living. Outside, Enjoy A Beautifully Landscaped Lot With A 12 X 24 Pool, A Large Paved Driveway, And Ample Parking Leading To A Four-Car Attached Garage With 240 Amp Plugs For Electric Vehicles. There's Also An Impressive 26 X 30 Detached Heated Garage/Workshop - Ideal For Hobbyists, Storage, Or All Your Toys. With Just Under 4,000 Sq. Ft. Of Total Living Space, This Property Provides Room For Everyone To Spread Out And Enjoy The Country Lifestyle Without Sacrificing Proximity To Town Amenities. (id:61476)
153 Coronation Road
Whitby, Ontario
Welcome to this stunning and meticulously maintained townhouse offering a rare double car garage and a spacious, thoughtfully designed layout, located in one of the most desirable and family-friendly communities. This exceptional home combines comfort, and functionality, making it an ideal choice for growing families, professionals, or investors. As you step inside, you are greeted by a bright and open-concept main floor featuring elegant hardwood flooring throughout. The open layout creates a seamless flow between the living, dining, and kitchen areas, making it perfect for both entertaining and day-to-day living. Large windows flood the space with natural light, 9 foot ceiling enhancing the space and welcoming ambiance. The heart of the home is the modern eat-in kitchen, equipped with granite countertops, sleek cabinetry, and plenty of counter space for meal prep or casual dining. Whether you're hosting guests or enjoying a quiet morning coffee, this kitchen provides the perfect setting. The hardwood staircase with upgraded iron pickets adds a touch of sophistication and leads you to the upper level, where comfort and privacy are key. The primary bedroom is a true retreat, featuring a tray ceiling, a spacious walk-in closet, and a luxurious 5-piece ensuite. Pamper yourself in the spa-like bathroom, which includes a stunning frameless glass shower, a freestanding soaker tub, and a double vanity with elegant finishes. At the rear of the home, you'll find a charming and private courtyard that leads to the double car garage perfect for outdoor seating, BBQs, or relaxing in the warmer months. Located in a vibrant, safe, and welcoming neighborhood, this home is just minutes from top-rated schools, parks, shopping, transit, and all essential amenities. (id:61476)
1848 Lotus Blossom Road
Pickering, Ontario
Welcome to this stunning brand-new, never-lived-in detached home in Pickering, featuring a modern elevation and offering 5 spacious bedrooms and 4.5 bathrooms, thoughtfully designed with modern functionality including a main floor library, laundry, a bright open-concept living and dining area, a cozy family room with fireplace, 9ft ceiling on both main & second floor, and a gourmet kitchen with maple cabinets, quartz countertops, and a breakfast area-perfect for both everyday living and entertaining-complemented by gorgeous hardwood floors on the main level, an oak staircase with elegant iron pickets, a double car garage, and high-end finishes throughout, making it truly move-in ready and an exceptional place to call home. (id:61476)
117 Rosehill Boulevard
Oshawa, Ontario
Professionally Designed, Custom Built DUPLEX on a quiet street in the heart of Oshawa. Triple A Tenants. Spotless, low maintenance, turn-key income property w/ high end features throughout. 2 sun filled, 2bdrm self contained apartments. Separately metered w/ individual furnaces and HWTs. Each unit features: Separate Ensuite Laundry, open concept kitchens & main living space, 2 large Bdrms, full 4-pcbaths, parking, walk-out outdoor space, & plenty of storage. Specifically located in Oshawa's McLaughlin community, walk to: Oshawa Town Centre, Transit, Schools, Shopping, Restaurants & so much more! LEGAL DUPLEX - Unit 1: 1152.17 Sqft. Unit 2: 1134.29 Sqft. AAA Tenants looking to stay. (id:61476)
801 Conlin Road E
Oshawa, Ontario
Sold under POWER OF SALE. "sold" as is - where is. Modern Living in North Oshawa! Discover this beautifully designed 3+1 bedroom, 3-bath townhouse offering a perfect blend of style and functionality. The bright, open-concept main floor features 9-ft ceilings, large windows, and a seamless flow from the living area to a private terrace-ideal for morning coffee or evening gatherings. The modern kitchen showcases stainless steel appliances, sleek cabinetry, and ample prep space. Upstairs, the primary suite provides a relaxing retreat with a 4-piece ensuite and walk-in closet, while convenient upper-level laundry simplifies daily living. The versatile lower level offers additional space for a home office, gym, or guest room. Situated close to Durham College, Ontario Tech University, great schools, parks, shopping, dining, and recreation, this home delivers comfort and convenience in a sought-after neighborhood. MUST SEE! Power of sale, seller offers no warranty. 48 hours (work days) irrevocable on all offers. Being sold as is. Must attach schedule "B" and use Seller's sample offer when drafting offer, copy in attachment section of MLS. No representation or warranties are made of any kind by seller/agent. All information should be independently verified. Taxes estimate as per city website (id:61476)
1464 Grand Prairie Path
Oshawa, Ontario
Power Of Sale! Clean, Modern Light & Bright Move-In-Ready Home, Located In A Sought-After North Oshawa Neighbourhood. This Very Spacious 3-Level Townhome Features A Lovely Ground Floor Family Room With Direct Walkout To The Back Yard With Patio Area. The Main Level Consists Of An Eat-In Kitchen W/ Granite Counters & Pantry, 2 piece powder room, Large Open Concept Living & Dining Room, With Panoramic Windows And 9 Ft Ceilings. The Upper Level Includes A Primary Bedroom With His/Hers Closets And 3 Piece Ensuite, 2 Additional Bedrooms, 4 Piece Family Bathroom, And Laundry. Easy Access To Hyw 407, Within Walking Distance To Schools, Shopping, Restaurants, And Minutes To Durham College And Ontario Tech University. (id:61476)
1287 Venus Crescent
Oshawa, Ontario
Exquisitely Renovated & Move-In Ready! Welcome to 1287 Venus Cres., Oshawa, a stunning home where modern luxury meets family-friendly functionality. With over $100K invested in premium renovations, every detail has been thoughtfully upgraded-from designer flooring and high-end tiles to a chef-inspired kitchen with sleek cabinetry and brand new stainless steel appliances. Enjoy versatile living spaces including a bright upper level for everyday life and a fully finished lower level perfect for guests, a home office, or entertainment. Every element has been designed for comfort, style, and convenience. Sitting on a desirable corner lot with a spacious backyard, this home offers private parking and a brand new concrete driveway, giving you plenty of space for family, friends, and outdoor gatherings. Peace of mind comes standard with a new electrical panel and ESA-certified wiring, a newer roof, upgraded attic insulation and most windows brand new with transferable warranty. Located in the highly sought-after Lakeview neighbourhood, just minutes from Oshawa Centre, local schools, parks, and transit, this home blends premium finishes, modern convenience, and a lifestyle of comfort. A truly move-in ready gem designed to impress and built to last. (id:61476)
40 Endeavour Court
Whitby, Ontario
Welcome to 40 Endeavour Court, a rare offering tucked at the end of a quiet court and bordered by ravine on two sides. This custom 5+1 bedroom, 5 bath home spans over 5,000 sq. ft. of finished living space and is designed for both everyday comfort and exceptional entertaining.Step inside to soaring ceilings, sun-filled rooms, and an open layout that flows seamlessly from the family room with gas fireplace to the chefs kitchen. The kitchen is a showpiece, featuring a 6-burner Thermador gas stove with pot filler, Thermador double ovens and fridge, Bosch dishwasher, wine fridge, large centre island, and walk-out to a heated covered deck with gas fireplaceperfect for year-round enjoyment.The primary suite offers sunset views, two walk-in closets, and a spa-like ensuite with Jacuzzi tub and multi-jet shower. Four additional bedrooms, each with ensuite or shared bath, provide abundant space for family and guests.The finished walk-out basement adds a second kitchen, 6th bedroom, 3-pc bath, gym, recreation room, and direct access to your own resort-style oasis. A sparkling inground pool, relaxing hot tub, and expansive multi-level deck are set against dramatic armour stone landscaping and mature trees. With hundreds of thousands invested, this backyard was created for unforgettable family gatherings and elegant entertaining. Additional highlights include a heated tandem garage (3 car) with interior access via custom mudroom, Hunter Douglas blinds, main floor office, and upper-level laundry. Located in coveted Williamsburg, steps to trails, parks, and four schools within walking distance, this is a true lifestyle home. Experience the best of all seasons swim all summer, watch the leaves change in fall from your hot tub, or cozy up by the outdoor fireplace in winter all surrounded by mature trees, ravine, and birdsong.40 Endeavour Court is more than a home its a retreat. (id:61476)
204 - 132 Aspen Springs Drive
Clarington, Ontario
Welcome to this bright, spacious and well maintained 2 bedroom condo located in the beautiful Aspen Springs community. Perfect for first-time buyers, downsizers, or investors, this condo combines modern comfort with everyday convenience.The kitchen features a pantry, breakfast bar, and ample counter space, overlooking a sun-filled living room with a walkout to a south-facing balcony, ideal for morning coffee or evening relaxation. 2 generously appointed bedrooms with high end vinyl flooring and an updated bathroom shows pride of ownership to this gem.Enjoy the perks of a well-appointed building with low maintenance fees, allowing you to focus on lifestyle, not upkeep. Additional features include ensuite laundry, BBQ permitted, and pet-friendly policies (with restrictions). Residents have access to the party room and fitness area, enhancing both convenience and community.Included are all major appliances, including washer, dryer, fridge, stove, and dishwasher, making this condo completely move-in ready.Walk to transit, shopping, banks, schools, and parks, adding even more value to this prime location.Don't miss your chance to own this bright, versatile condo in one of Bowmanville's most sought-after communities. (id:61476)
104 Marietta Street
Uxbridge, Ontario
Picture watching the Sunday Football cozied up in your living room with the fireplace on or under your backyard gazeebo-Thoughtfully updated and beautifully decorated. From the front porch you can watch the little ones play in the parkette or sip your morning tea. With 1/4 of an acre lot- the dog(s) will be in heaven. Brand new back deck, fencing, gazeebo, inground sprinkler system and firepit. Parking-2 cars in the tandem garage and enough room for 6 on the driveway. 3 + 1 bedrooms with a finished basement. Two tone eat in renovated kitchen. All you have to do is Just pack your bags. Fantastic use of indoor and outdoor spaces. roof 7 years old and furnace 8 years old. (id:61476)
55 Christine Elliott Avenue
Whitby, Ontario
Welcome to this luxurious modern contemporary masterpiece, just over 3 years, Features include a spacious open-concept main floor with hardwood throughout, 10 feet ceilings. The chef-inspired kitchen boasts quartz countertops, extended cabinetry, stylish backsplash, a large island - ideal for entertaining upgraded stainless-steel appliances & monogram stove (Gas/Electric). The Second Floor Boasts Four Generously Sized Bedrooms and a study that can be converted into a fifth Bedroom. The Primary Bedroom Is A Luxurious Retreat, Featuring A Coffered Ceiling, A Spa-like 5-piece Ensuite, And A Spacious Walk-in Closet. Ecobee Thermostat, 2 Cold Cellars, Whole House Surge Protector, 200 Amps, Built in Sound System in Basement, Wiring for Projector, House Monitoring System, 20 Feet Height in Garage, Built-in Storage Above Garage, Separate Switches in Garage. Located Minutes From Top-rated Schools, Parks, Trails, Thermea Spa Village, Walmart, Shopping, Dining, And With Easy Access To Highways 412, 407, And 401, This Home Truly Offers An Exceptional Lifestyle In One Of Whitby's Most Desirable Neighborhoods. (id:61476)
300 William Street E
Oshawa, Ontario
Welcome home to this stunning detached 3+1 bedroom, 3 bath home in the highly sought-after O'Neill neighbourhood - a perfect blend of charm, comfort, and lifestyle. Step outside and discover your very own backyard paradise: a resort-like retreat with a sparkling pool (fenced for safety), a cabana with hydro, spacious decking, and a cozy fire pitperfect for making the most of warm summer nights. With a 216 ft deep lot (59 ft at the rear!), you'll have all the space you could ever want for entertaining or relaxing. Inside, the main floor impresses with updated hardwood floors, a luxurious custom kitchen with quartz counters, high-end appliances, and a large walk-in pantry. The open dining area flows seamlessly to the patio, while the living room offers a warm and inviting vibe with its beautiful wood-burning fireplace and custom built-ins. Upstairs, you'll find 2 bedrooms, a bright office, and a stylish 3-pc bath. The top floor is a true retreat, featuring a spacious primary bedroom with a walk-in closet and a private 4-pc ensuite. The finished basement includes an additional bedroom, 3-pc bath, a wet bar, and a separate entrance, ideal for guests, in-laws, or potential rental income. All this in a prime location close to Costco, shopping, transit, community centres, restaurants, and top-rated schools. Bonus: drawings for a new two-car tandem garage are available! This is more than just a home. It's a lifestyle upgrade waiting for you. (id:61476)
49 Thorncroft Crescent
Ajax, Ontario
This Newly renovated semi-detached bungalow house located in a friendly and quiet neighborhood in South East Ajax. It features 3+2 bedrooms, 4 baths, 2 kitchens. Main floor has 3 bedrooms 2 bathrooms, include a bedroom walk-out to deck and an en-suite bathroom. Legal Accessory Basement complies with all government building codes: Separate entrance, 2 bedrooms and 2 bathrooms. There are 2 sets of laundry in entire house. Brand new flooring at basement. Full house freshly painted. The house is ideal for families would like to rent out basement to help with mortgage payment(basement rent at $1800/month) , also ideal for investors looking for cash flow properties(Main floor rent $2700/monthly while bsmt $1800/monthly). Very convenient location to schools, parks, shopping center, hospitals. Easy access to public transit, Hwy 401/412/407, and GO. Don't Miss out this GREAT OPPORTUNITY (id:61476)
18 Goheen Street
Clarington, Ontario
Welcome to 18 Goheen Street, a beautifully maintained Gracefields Clover Model offering 3 bedrooms, 3 bathrooms, and an unfinished basement ready for your personal touch. This home features pot lights on the main floor, a cozy family room with a gas fireplace, a modern eat-in kitchen with granite countertops, upgraded cabinetry, and an 800 CFM rangehood, plus a walkout to the yard through sliding doors with motorized blinds. The second level showcases broadloom, a solid wood staircase, and a spacious primary suite with a walk-in closet and luxurious 5-piece ensuite complete with soaker tub and jets. Additional highlights include high-quality window coverings, laundry appliances (2020), an extended driveway that fits 4 cars plus 1 in the garage with added storage, and with all other appliances owned. Perfectly located in a family-friendly community, this home is within walking distance to schools, library, LCBO, No Frills, Shoppers Drug Mart, banks, and a kids park (600m), with a GO Bus hub just 1 km away, Newcastle Beach and hospital minutes nearby, and only a 2-minute drive to Highway 401. A wonderful blend of comfort, convenience, and lifestyle awaits in this move-in ready home. (id:61476)
1005 - 44 Bond Street W
Oshawa, Ontario
Penthouse Living In The Heart Of Oshawa! Rarely-Offered Bright And Spacious Open Concept Corner Unit Penthouse Suite With 2 Bedrooms Plus Good Size Den. Large Windows Throughout The Property Provide Incredible South/East Views And Let An Abundance Of Natural Light To Shine In. Boasting Close To 1100 Sqft, This Spacious Top Floor Unit Has A Fully Functional Open Concept Layout Which Provides A Generous Living Space And The Up-To-Date Kitchen Area Is Equipped With Stainless Steel Appliances, Granite Countertop, & Breakfast Bar. Den Can Be Used As A Home Office, Nursery, Or Guest Room. Tandem Parking Spot For 2 Cars And 1 Locker Are Also Owned And Included. Conveniently Located Walking Distance To Grocery Store, Daycare, And Close Proximity to Shops, Dining, Schools, Hospital, Parks, GO & Durham Transit. Highways 401 & 407 Are Just A Short Drive Away. Just Move In And Enjoy. (id:61476)
164 Adelaide Avenue E
Oshawa, Ontario
Welcome to 164 Adelaide Ave, Oshawa - a spacious and bright 4-bedroom, 2.5-bathroom detached home available for sale in a prime, family-friendly location. The main floor features an open-concept living and dining area, a modern kitchen with granite countertops, stainless steel appliances, a central island, new windows, and a convenient powder room. The second level offers three generously sized bedrooms and a full washroom, while the third floor boasts a private primary suite with a 4-piece ensuite. Enjoy outdoor living with a large backyard deck and a covered front porch, plus ample parking. Conveniently located within walking distance to banks, schools, Costco, and the Oshawa Gateway Shopping Centre - this home perfectly combines comfort, style, and convenience. (id:61476)
57 Rosehill Boulevard
Oshawa, Ontario
Modern living meets timeless character in Oshawa's coveted McLaughlin community. Reintroduced by demand, this beautifully updated 4+1 bedroom, 4-bath home offers over 3,200 sq ft of total living space, perfect for multi-generational living or added income potential. Enjoy a bright open-concept main floor with a chef-inspired kitchen, granite countertops, and elegant finishes that flow seamlessly into the living and dining areas. Upstairs, unwind in spacious bedrooms and a tranquil primary retreat.The fully separate in-law suite features its own entrance, kitchen, and laundry that is ideal for extended family, guests, or generating extra income for investors. Step outside to your private retreat with a high end above ground pool, hot tub and gazebo. A fenced backyard surrounded by mature trees creates the perfect setting for entertaining or relaxing in your own urban oasis. Nestled on a quiet street in the heart of McLaughlin, you're minutes from parks, top-rated schools, shopping, and highway access. (id:61476)
2 Alan Williams Trail
Uxbridge, Ontario
Dont Miss Out On This Stunning End Unit 3-Storey Townhome Located In Beautiful Uxbridge. This Apple Blossom Model Features Three Bedrooms, Three Bathrooms And 2527 Sq Ft Of Luxurious Living Space. Enjoy Many Modern Upgrades And Finishes Throughout. The Heart Of The Home Is The Bright Open Concept Great Room, Dining Room And Kitchen With Light Hardwood Floors And Pot Lights. The Kitchen Boasts A Spacious Island With Quartz Counters and Stainless-Steel Appliances. Enjoy Your Morning Coffee On The Large Balcony Off Of The Great Room. A Separate Living Room On The Second Floor Provides An Additional Space To Relax. Upstairs Retreat To The Primary Suite With Balcony, Walk-In Closet & 5-Pc Ensuite With Quartz Counters. The Other Two Generously-Sized Bedrooms Share A Jack And Jill Washroom With Quartz Counters. Enjoy The Convenience Of Laundry On The Third Floor. The Spacious Study Makes For A Great Home Office Or Could Be Used As A Fourth Bedroom. The Unfinished Basement Awaits Your Finishing Touches And Features A 3-Pc Rough-In. Parking For 4 Vehicles In The Driveway With Additional Visitor Parking. Conveniently Located Minutes From All Amenities, Schools, Hospital, GO Station, Parks & Trails. (id:61476)
1092 Central Park Boulevard N
Oshawa, Ontario
Welcome To Your Next Home! This Beautifully Updated 3-Bedroom, 1-Bath Semi-Detached 2-Storey Offers A Perfect Blend Of Charm And Modern Comfort. Step Inside To Find A Brand-New Kitchen With Contemporary Finishes, An Updated Bathroom, And Fresh Paint Throughout Creating A Bright, Inviting Atmosphere. The Finished Rec Room Provides Extra Living Space - Perfect For Family Movie Nights, A Play Area, Or A Home Office - Plus There's Ample Storage For All Your Needs. Enjoy Your Morning Coffee Or Weekend Barbecues In The Private Backyard, Featuring A Freshly Painted Deck Ideal For Relaxing Or Entertaining. Located In A Friendly Neighbourhood Close To Parks, Schools, And Amenities, This Home Is Move-In Ready And Waiting For You! (id:61476)
15 Atherton Avenue
Ajax, Ontario
Stunning Family Home in Prestigious Nottingham Community! Welcome to this beautifully maintained 3-bedroom, 3-bath detached Great Gulf home nestled in the highly sought-after North West Ajax neighborhood. Step inside to discover a bright, open-concept main floor adorned with elegant pot lights and a seamless flow that's perfect for family living and entertaining. The modern kitchen boasts brand new quartz countertops, while the updated powder room adds a touch of contemporary charm. Upstairs, you'll find spacious bedrooms and beautifully bathrooms featuring luxurious marble countertops. The elegant oak staircase enhances the homes sophisticated appeal. A finished basement offers versatile space for a recreation room, home office, or gym. Enjoy the convenience of being just steps from grocery stores, Shoppers Drug Mart, schools, parks, and public transit everything your family needs right at your doorstep. This home perfectly combines comfort, style, and location a true gem in the heart of Nottingham! (id:61476)
31 Buxton Lane
Clarington, Ontario
The House You Have Been Waiting For! Step Inside This Tastefully Renovated 4 Bedroom 4 Bathroom Home Loaded With Tons Of Upgrades Throughout. This Home Features An Open Concept Main Floor Consisting of Hardwood Flooring Throughout, Gourmet Size Kitchen With Granite Countertops, Gas Fireplace With Stone Mantel In Great Room, And Coffered Ceiling In Dining Room, Which Is Perfect For Hosting Family Celebrations! Walkout From Kitchen To Massive 26x10 Deck Includes Gas Line Hookup. Head Upstairs With Custom 2nd Floor Staircase Leading To 4 Generous Size Bedrooms With Newer Flooring Throughout. Primary Bedroom Features A W/I Closet & Ensuite With Custom O/Sized Glass Shower & Jacuzzi Tub. Fully Finished Basement Has Easy Potential For In-law Suite With Private Walkout to Backyard, Additional Bathroom And Custom Wet bar. Enjoy The Outdoors In Your Private Backyard With Tiered Veg Garden And Custom Landscaping Along Pathway Towards The Backyard! (id:61476)
2867 Whites Road
Pickering, Ontario
one year old 3 bedroom townhouse in the community of New Seaton, 2 tandem parking in garage with 1 parking on driveway, Open concept, bright and modern finishing. Great Layout with family room on ground level can be used as home office or converted to another bedroom. Large terrace including some area with covered that might potentially to be converted to indoor use area, perfect for gatherings, primary bedroom with 4pc ensuite, 2nd bedroom walks out to private balcony, New Led Lights Throughout. Minutes To Highway 401, 407 , close to Parks & hiking trails. unfinish basement. Move in Condition. Don't miss it! (id:61476)
3221 Regional Road 20 Road
Clarington, Ontario
Welcome To Your Private Country Retreat! Set On Approximately 14 Acres Of Flat, Usable Land, This Charming 2-Storey Home Offers The Perfect Blend Of Rural Tranquility And Modern Comfort. Ideal For Those Seeking Space, Privacy, And A Hobby Farming Lifestyle, This Property Has Endless Potential. The Two-Storey Residence Features Spacious Principal Rooms, Large Windows That Fill The Home With Natural Light, And Scenic Views From Every Angle. Enjoy A Comfortable Country Kitchen, Inviting Living Areas, And Cozy Bedrooms, Perfect For Family Living Or Weekend Getaways.The Expansive 14-Acre Parcel Provides Ample Opportunity For Gardening, Equestrian Use, Or A Hobby Farm, With Plenty Of Space For Animals, Equipment, Or Future Development. The Flat Terrain Makes It Easy To Maintain And Ideal For Outdoor Activities Year-Round. Located In A Peaceful Rural Setting, Yet Within Convenient Reach Of Nearby Towns, Schools, And Major Routes, This Property Offers The Best Of Both Worlds, Country Charm And Modern Accessibility. Discover The Freedom And Possibilities Of Country Living Today! (id:61476)
45 Ogston Crescent
Whitby, Ontario
Welcome to this beautifully upgraded detached home, offering 2,150 sq. ft. of bright and functional living space. With a striking stone façade and covered porch, this residence showcases impressive curb appeal. Inside, soaring 9 ft. ceilings on both the main and second levels, paired with oversized windows, fill the home with natural light. The open-concept main floor features a welcoming family room and a gourmet kitchen with quartz countertops. A separate basement entrance and approximately $50,000 in upgrades add exceptional value. Upstairs, spacious bedrooms provide comfort and privacy, designed with today's modern family in mind. Outside, enjoy a large, fully fenced backyard-perfect for entertaining or quiet relaxation. Ideally located near Heber Down Conservation Area, shopping, new schools, and offering quick access to highways and GO Transit, this home blends elegance, convenience, and lifestyle. (id:61476)
56 Vanguard Drive
Whitby, Ontario
Gorgeous 4 Bedroom, 4 Bathroom Detached Home Located In Whitby's Beautiful Community of Brooklin West. This Home Is Conveniently Located On A Premium Corner Lot, And Meticulously Renovated From Top To Bottom. Lovely Curb Appeal Featuring A Fully Landscaped Front and Back Yard. This Home Contains An Open Concept Floor Plan Including 9 Ft. Ceilings On The Main Floor, A Formal Combined Living & Dining Room, And A Spacious Family Room With A Gas Fireplace. Cook Inside A Modern Luxury Fully Renovated Kitchen With Caesarstone Quartz Countertops, Touch Faucet, And Stainless Steel Appliances. This Dine-In Kitchen Features A Walk-Out To The Deck Leading To A Beautiful Flagstone Patio, With A Waterfall, And A Privately Landscaped Lot. (id:61476)
330 Regal Briar Street
Whitby, Ontario
Welcome to 330 Regal Briar Street, a beautifully renovated family home nestled in one of Whitby's most sought-after neighbourhoods - where tree-lined streets, friendly neighbours, and timeless charm create the perfect backdrop for everyday living.Step inside to discover a fully renovated kitchen that's truly the heart of the home - featuring elegant cabinetry, gleaming countertops, modern fixtures, and high-end appliances. Every detail has been carefully curated to blend functionality with style, making it an entertainer's dream and a chef's delight.Freshly painted throughout in neutral designer tones, this home offers a bright, airy flow complemented by quality finishes and thoughtful updates at every turn. Upstairs, both second-floor bathrooms have been completely renovated, showcasing spa-inspired design and impeccable craftsmanship.The inviting family room features a cozy wood-burning fireplace, perfect for gathering on cool evenings, while the finished basement offers a versatile recreation area with a gas fireplace and newly installed vinyl plank flooring - ideal for family movie nights or a private home office space.Set on a private lot surrounded by mature trees, the backyard provides a peaceful retreat where you can relax, entertain, and enjoy the outdoors in comfort and privacy.Located within walking distance of top-rated schools, parks, trails, and convenient shopping, this home is perfectly situated for families looking to balance tranquility with accessibility. Residents of this established community take pride in their neighbourhood - a place where friendly hellos and neighbourly chats are still part of daily life, and where safety and community spirit are truly valued.330 Regal Briar Street isn't just a home - it's a lifestyle of comfort, connection, and lasting value in the heart of Whitby. (id:61476)
35 - 120 Nonquon Road
Oshawa, Ontario
Charming 3-Bedroom Townhouse in a Desirable Neighborhood Perfect for Families and Professionals! Welcome to this beautifully maintained 3-+1 bedroom, 2 bathroom townhouse located in Oshawa. With a perfect blend of modern amenities and cozy charm, this home offers a spacious and functional layout, ideal for both entertaining and everyday living. 2 Separate Laundries for both Main and Basement With a newly upgraded kitchen with porcelain backsplash, beautiful white cabinets and stainless steel appliances to finish off this modern kitchen, whether you're preparing a quick meal or entertaining, this kitchen is both stylish and functional. Along with lavish new laminate floor throughout the entire house, recently upgraded washrooms with great quality tiles and washroom accessories! This house also has to offer a freshly renovated 1 bedroom and 1 bath basement with a separate laundry! This home is situated in a prime location within walking distance to local shops, parks, schools, and public transportation. The neighborhood is known for its friendly atmosphere and proximity to major highways, making it easy to commute to nearby cities or attractions. Enjoy a beautiful private backyard, fully fenced for privacy and safety, perfect for outdoor dining, gardening, or relaxing in the fresh air. Whether its hosting a barbecue or enjoying a quiet evening under the stars, this outdoor space offers endless possibilities. Don't miss your chance to make this beautiful townhouse your new home!! Shows 10+++++ (id:61476)
397 Mara Road
Brock, Ontario
This charming century home blends timeless character with todays modern conveniences. A covered front porch invites you inside, while a side entrance with its own covered deck seamlessly wraps around to a spacious back deck, perfect for outdoor living. The eat-in kitchen features stainless steel appliances, ample cabinetry, generous counter space and a moveable island - ideal for casual meals. A formal dining room offers the perfect setting for hosting family and friends, while the inviting family room is a cozy spot to relax. Just off the kitchen, the versatile den -complete with walkouts to the side porch and backyard deck -makes a great home office, hobby space or mudroom. A convenient three piece bathroom and main-floor laundry complete the ground level. A vintage staircase leads to the second floor, where you will find three sun filled bedrooms with large windows, vaulted ceilings, and laminate flooring, along with a four piece bathroom. The basement provides excellent storage space. Step outside to enjoy summer evenings in the backyard, complete with a fenced area for children or pets, plus a fire pit for memorable nights under the stars. Perfectly located close to Lake Simcoe beaches, parks, schools and amenities, this home offers the best of small-town living. Beaverton is a year-round destination known for water sports, hiking, and ice fishing in the winter, offering a mix of historic charm, local attractions like the Old Stone Church and Sunflower Farms, and vibrant community events throughout the year. (id:61476)
303 - 1435 Celebration Drive
Pickering, Ontario
Welcome to this oversized two-bedroom + den condo, perfect for those seeking a sunny south-west exposure on a lower floor. This unit comes with parking and a locker. Be the first to enjoy this spacious and well-laid-out condo, located in the incredible Universal City master-planned community. (id:61476)
518 Danks Ridge Drive
Ajax, Ontario
Stunning Upgraded Freehold Townhome In A Prime Location with NO Potl Fees! Welcome to this Large, Newer Townhome Perfectly Situated Near Highways 401, 412, & 407, Providing Easy Access for Commuters!! Enjoy the Convenience of Nearby Transit, Shopping, And Beautiful Waterfront Trails, All Just Minutes Away. This Home Features a Spacious Open-Concept Layout with 9 Ft Ceilings, Hardwood Flooring, and Upgraded Hardwood Staircases Throughout! The Modern Kitchen Is An Entertainer's Dream, Showcasing a Large Island with Granite Counters, Stainless Steel Appliances, and Abundant Cabinetry. Relax in The Inviting Living Area Complete with a Linear Gas Fireplace, Or Step Outside to the Large Upper Patio and Additional Balcony, Perfect For Enjoying The Outdoors. This home Features a Bright And Airy Third-Floor Area and Generous Bedrooms Offering Plenty of Space and Comfort. The Bonus Main Floor Family Room Provides Versatility-Ideal for a Home Office, Gym, Or Playroom. With Countless Upgrades And A Sought-After Location Close to Everything, this Home Perfectly Combines Style, Space, and Convenience. (id:61476)
2424 Prestonvale Road
Clarington, Ontario
Welcome to this spacious 3+1 bedroom bungalow nestled in one of Courtice's most desirable neighbourhoods! Situated on an impressive 100x 254 ft lot, (0.597 ac), this property offers endless possibilities - whether you're looking for a comfortable family home, a multi-generational setup. The main floor features a bright, open-concept family room with a walk-out to a large deck overlooking the private backyard - perfect for entertaining or relaxing outdoors. The kitchen and dining area offer plenty of space for everyday living, while the three main-floor bedrooms are generous in size. Downstairs, the finished basement includes a second kitchen, a family/rec room, a fourth bedroom, and two additional rooms that could easily serve as extra bedrooms, a home office, or ample storage space. There's even potential to create a fifth bedroom, making this home ideal for growing families or investors. Between the home and the attached single-car garage, you'll find a spacious side foyer/mudroom - a convenient transition space for busy households. Step outside to the detached 2-car garage, perfect for a workshop, hobby area, or storing all your toys. The extra-long driveway accommodates 7+ vehicles with ease. With just a little cosmetic updating, this property can truly shine - offering a blend of space, versatility, and incredible lot size that's hard to find. If severance is possible, the wide frontage could present an opportunity for two homes (buyer to conduct due diligence and verify all details with the Town of Clarington).This is your chance to own a rare large lot in Courtice with multiple possibilities - don't miss out! House is on municipal water with a septic system. (id:61476)
1459 Old Forest Road
Pickering, Ontario
This stunning 5-bedroom, 6-bathroom modern and sleek home is nestled in one of Pickering's prestigious neighborhoods offering luxurious living at its finest, and it is roughed in for an elevator and will be installed if requested. This contemporary and elegant home offers 5100 sq ft of open concept living on the main and second floor. The main floor has 11.5ft ceilings and 10ft ceilings on the second floor. Every room in this home has lots of natural light that comes through the upgraded aluminum windows and feather touch Aluprof aluminum sliding doors. The sleek and clean lines along with high end finishes make this home perfect for both intimate gatherings and large-scale entertaining. Each room has been thoughtfully crafted with top-of-line materials, from the gourmet kitchen to the spa-like bathrooms that give you a sense of tranquility and luxury. The grand primary suite is a highlight, featuring a private balcony, a spacious walk-in closet, and a spa like ensuite bathroom with a soaker tub, separate dual vanities and a large 8'x4' seamless glass shower with 2 rain shower heads. Each additional bedroom is generously sized, with ample closet space and access to beautifully appointed bathrooms. The home also boasts a fully finished lower level with its own separate entrance, 3 generous sized bedrooms, a 4 piece bathroom, 9' ceilings and a full kitchen that is open to the living area. Outside, the meticulously landscaped yard offers a private oasis. Off of the kitchen you have a 29'x16' deck perfect for relaxation or entertaining, there is also a natural gas hook-up for your BBQ. The home's location is located in an upscale neighborhood and is close to schools, dining and shopping, making it an unparalleled opportunity for those looking for a blend of modern luxury and exclusive living. This home is in one of Pickering's sought after areas. There are too many features to list, please see attached "Feature Sheet" for more details. (id:61476)
110 Sleeman Square
Clarington, Ontario
Welcome To 110 Sleeman Square - Where Comfort, Light, And Connection Meet In Perfect Harmony. Nestled On A Quiet, Family-Friendly Street & Backing Onto A Ravine. This Beautifully Maintained Home Offers The Perfect Blend Of Warmth, Function & Space For Everyone. Surrounded By Parks, Trails, Community Centres, Shops & Top-Rated Schools, It's Ideally Located For Both Families & Commuters Alike. Step Inside And Feel Instantly At Home. Sunlight Pours Through Large Windows, Filling Every Room With A Bright, Welcoming Energy. The Thoughtful Layout Offers Generous Principal Rooms, A Stylish Kitchen & Seamless Flow Throughout - Perfect For Everyday Living And Entertaining. Need Large Bedrooms? Not a problem. Originally a Four-Bedroom Model, This Home Features An Enhanced Three-Bedroom Layout, Offering An Expansive Primary Suite, En-Suite, & Walk-In Closet, + 2 Other Oversized Bedrooms. Downstairs, The Finished Walkout Basement Is A True Extension Of The Home - Featuring A Cozy Gas Fireplace, Abundant Natural Light, 2 Pc Bath, And Direct Access To Your Private Backyard Retreat. Backing Onto Protected Greenspace, You'll Enjoy Serene Ravine Views That Are Lush In Summer And Magical In Winter. Pride Of Ownership Shines Through Every Detail, With Numerous Updates Completed Over The Years. This Is More Than A House - It's A Place Where Memories Are Made And Life Feels Just Right *** Recent Upgrades Include: New Carpet 2025, Front Door: 2025, Driveway Newly Paved: 2025, Front Landscaping (2025), Lennox Furnace: 2024 (Parts And Warranty Until September 2034), Roof: 2022. Product GAF Timberline HD Laminate Lifetime Fiberglass 40 Year Shingle With 10 Year Transferable Workmanship Warranty, Composite Decking: 2018, Bsmt Bathroom: 2018, Backyard Patio: 2017. (id:61476)
443 Feasby Road
Uxbridge, Ontario
Rare Premium Private 10 Acre Parcel with Southern Exposure, Mature Trees, 2966 SQFT 5 Bedroom Home w/ 3 Car Garage + Storage Loft + Finished Basement, 3 Car 35x21 Detached Workshop + Loft, 6 Stall Barn + Hay Loft, 3 Paddocks, and Acre Pond on Desirable Feasby Road. Enter through the long tree-lined private driveway into your own country retreat. Custom built 2966 SQFT 5 Bedroom 4-Level Sidesplit offers large principal rooms, a covered front porch, a bright open-concept layout and two kitchens. Oversized Family Room with laminate flooring, wood stove and multiple walk-outs to the patio. Spacious Combined Dining/Living Room with laminate flooring. Primary Suite with walk-in closet and 3-piece ensuite. 5th Bedroom with 3 piece bathroom, kitchen and laundry room is ideal for multi-generational living. 3 Car Detached Garage/Workshop (1991) is insulated/heated with a wood stove, electric blower and propane heater as well as a storage loft. 6 Stall Barn w/ Hay Loft (1986), Tack Room, Shavings Storage Room, and Hydro. The majority of the lot is open and dry with the perimeter of the lot lined with mature trees enhancing the privacy and natural setting. Original Long-Time Owners. First Time Offered. Quiet Dead-End Section of Feasby Road Offers Privacy and Low Traffic. (id:61476)
4409 Hill Street
Clarington, Ontario
Welcome to 4409 Hill Street, a charming 3+2 bedroom, 3-bathroom home nestled on a spacious 1.18-acre lot, offering a peaceful and private setting surrounded by a beautiful wooded area, featuring a cozy sunroom with a fireplace for relaxing while enjoying the natural surroundings, well-appointed bedrooms, modern bathrooms, two kitchens, a convenient washroom in the garage, 12 parking spaces ideal for multiple vehicles or entertaining guests, a garage equipped with built-in AC and heating, a basketball court in the yard, gardening tools including a John Deere tractor, patio furniture, and a fire pit all included, as well as a large outdoor workshop for hobbies or projects, located in a desirable neighborhood with easy access to shops, restaurants, parks, and major highways. (id:61476)
24 Lockyer Drive
Whitby, Ontario
Amberlee model by Mattamy Homes! This 4 year new, 3 bedroom, detached home features an inviting front porch that leads through to the gorgeous open concept main floor plan with cathedral ceilings in the foyer, hardwood floors including staircase & great size windows creating an abundance of natural light throughout. Gourmet kitchen complete with upgraded cabinetry, Caesarstone counters, working centre island with breakfast bar & pendant lighting, subway tile backsplash, pantry & LG stainless steel appliances including gas stove. The spacious breakfast area boasts a sliding glass walk-out to a new deck & fully fenced backyard - perfect for entertaining! Upstairs offers 3 very generous bedrooms, all with walk-in closets. The primary retreat with 3pc spa-like ensuite with Caesarstone vanity & glass shower. Parking is ample, with a 2 car garage plus driveway space for 4 additional vehicles. Situated mins to highway 401/412 for commuters, parks & all amenities! (id:61476)
101 Meadowview Boulevard
Clarington, Ontario
Welcome to your dream home in the heart of Bowmanville! This beautifully maintained detached property features 3+1 spacious bedrooms, 3 bathrooms , and a fully finished basement with an additional bedroom and bath-perfect for multi-generational living or extra space. The bright, open-concept layout offers a welcoming living area, a kitchen that flows seamlessly into the dining space, and a spa-inspired main bathroom ideal for relaxation. Step outside to a stunning, park-like backyard with no neighbours behind, complete with a second-floor balcony, two large sheds with electricity, a concrete patio, and a serene water feature. The home boasts incredible curb appeal with a 1.5-car garage and a large driveway accommodating up to five cars. Lovingly cared for by the owners for over a decade, this home showcases true pride of ownership. Conveniently located close to schools, parks, shops, restaurants, transit, and Hwy 401 access, it's the perfect combination of charm, space, and modern convenience - a true Bowmanville gem! (id:61476)
4015 7a Highway
Scugog, Ontario
Welcome To 4015 Highway 7A - A Very Unique And Tastefully Designed Home Located In Scucog (Nestleton Station). This Detached Home Has 4 Bedrooms (2 On The Main Floor And 2 On The Second Floor), 2 Washrooms And 2 Kitchens (1 On The Main Floor And 1 On The Second Floor) And Is Currently Assessed As A Duplex. Sitting On Huge Lot Surrounded By Mature Trees, And A Fenced Yard - This Place Offers A Ton Of Privacy, Plenty Of Space For Outdoor Activities, And Is Perfect For Families With Kids And Pets. The Backyard Is Also Equipped With A Detached 20' X 36' Heated Outbuilding/Workshop With 9ft Ceilings, Concrete Floor, Drywall And Insulated With 220 V And 60 Amp Electrical Breaker Service. The House Has Been Freshly Painted Throughout And Has An Updated Heated Vinyl Plank Flooring On The Main Floor. The Main Floor Has An Open Concept Layout With Direct Access To A Large Deck And Rear Yard From The Kitchen. The Main Floor Also Has 2 Spacious Bedrooms And A Renovated 4 Piece Washroom. The Second Floor Has A Primary Bedroom With Updated Ensuite With Skylight And Double Closets, An Additional Bedroom And A Second Kitchen! The Basement Is Unfinished And Opens Up A Ton Of Possibilities For The Buyer. It Doesn't Get Any Better Than This! (id:61476)
1509 - 1435 Celebration Drive
Pickering, Ontario
Welcome To Exceptional Living In This Pristine, Move-In-Ready UC3 Residence, Where Contemporary Design Meets Everyday Comfort In One Of Pickering's Most Sought-After Communities. This Unit Radiates Modern Elegance, Showcasing Sleek Finishes And A Thoughtfully Designed Open-Concept Layout. Step Inside To Discover Stylish Modern Flooring, A Bright And Spacious Living Area, And A Kitchen Complete With Stainless Steel Appliances, Quartz Countertops, And A Modern Backsplash. Enjoy Your Morning Coffee Or Evening Sunset On The Large Private Balcony, Offering Serene Views And One Of The Building's Most Desirable Layouts. Residents Will Also Appreciate Underground Parking And A Host Of Premium Amenities, Including A Fitness Centre, Yoga Room, Pool Room, Lounge Room, Tech Lounge, Pet Spa, BBQ Room, Outdoor Pool, And Stylish Party Room. Ideally Situated In The Heart Of Pickering, You're Nearby Pickering Town Centre, City Hall, Public Library, And The Pickering GO Station, With Highway 401 Only Minutes Away, Providing You With Unmatched Convenience For Both City Living And Commuting. Don't Miss The Opportunity To Call This Beautiful Residence Your New Home. (id:61476)
48 Ward Drive
Brighton, Ontario
Welcome to 48 Ward Drive in Brighton by the Bay! A beautifully maintained 2-bedroom, 3-bath bungalow offering over 2,500 sq ft of finished living space on a desirable corner lot. Designed for comfort and style, this home features gleaming hardwood floors and a bright open-concept layout that seamlessly connects the living, dining, and kitchen areas, making this home ideal for entertaining or everyday living. The sunlit kitchen overlooks the main living space and includes granite countertops, a peninsula breakfast bar, newer appliances including a gas stove, and ample cabinetry. Garden doors off the dining area lead to a spacious deck and private backyard retreat, perfect for relaxing outdoors. Cozy up by one of the two gas fireplaces, located in the main floor living room and the fully finished lower-level recreation room. The spacious primary bedroom features a luxurious 5-piece ensuite, offering a spa-like escape with a double sinks. A second bedroom, a 3-Pc bathroom and a full-size washer and dryer complete the main floor. The finished basement greatly expands your living space with multiple functional areas, including a generously sized rec room, sauna, 3-piece bath, and a workshop/hobby area making it ideal for crafts, storage, or projects. The heated double car garage with inside entry adds year-round convenience and extra storage. Located in a warm and welcoming community near the shores of Lake Ontario, Brighton by the Bay offers an active, adult-lifestyle setting close to walking trails, parks, marinas, and everyday amenities. Residents also enjoy membership at the Sandpiper Community Centre for only $40/month, which includes access to social programs, fitness activities, clubs, and community events. This exceptional home offers premium finishes, thoughtful details, and a lifestyle to love in one of Brighton's most sought-after communities. Don't miss your chance on this home and book your private viewing today! (id:61476)
45 Burk Street
Oshawa, Ontario
Welcome to this charming detached home, ideally located in a family-friendly neighbourhood in central Oshawa - just steps from major amenities, shops, and transit. This inviting 3 bedroom, 2 bathroom property sits on a deep lot with a private, fenced yard featuring a spacious deck, storage shed and greenhouse. The detached garage and long driveway provide ample parking. Inside, you'll find a warm and functional layout with pockets of hardwood flooring that add character throughout. Efficient heating and cooling are provided through a modern heat exchanger system, ensuring comfort in every season. A cozy sunroom with a woodstove offers the perfect spot to relax all year round, while the welcoming front porch is ideal for morning coffee or greeting neighbours. Whether you're a first-time buyer, downsizer, or investor, this well-maintained home offers exceptional value in a convenient, sought-after location. (id:61476)
929 Glenbourne Court
Oshawa, Ontario
Welcome Home! Tucked away on a quiet court with no sidewalk to shovel, this well-appointed detached home is perfect for families seeking comfort and convenience in a highly desirable neighborhood. Step inside to find 3 spacious bedrooms, including a primary retreat with its own ensuite and generous closet space. The bright, sun-filled living room flows seamlessly into the large eat-in kitchen, complete with stainless steel appliances, perfect for family gatherings or entertaining friends. Enjoy summer evenings in your private, fully fenced backyard, beautifully enhanced with landscape lighting. The basement, featuring a rough-in for a bathroom, is ready for your personal finishing touches. Located in a family-friendly community, you'll love the proximity to top-rated schools, shopping, recreation centers, trails, dog parks, and an abundance of green spaces, while having transit and amenities just minutes away. This home offers the perfect blend of everyday comfort and modern convenience, ready for your family to make lasting memories. (id:61476)
5949 Concession 6 Road
Uxbridge, Ontario
Don't Miss This! Rarely offered for sale. Beautiful 4-level side split on nearly 2 acres of private, treed property with a forest buffer offering exceptional privacy. Enjoy your tranquil summer evenings amongst nature. Large circular drive parks 12 cars. Dual road access and ideal location backing onto quiet Old Stouffville Rd, a dead-end street leading to Uxbridge's hiking trails and a short 5 min walk to Walmart Plaza, restaurants, hospital, and more. This bright approx. 2400 sq. ft. home features 4 spacious bedrooms on upper level and 2 full baths. The open-concept main floor includes a living room, dining area, and kitchen - perfect for entertaining. Large floor to ceiling windows to enjoy the view. The ground level offers a large foyer, garage access, a huge family room with walkout to patio, powder room, 2nd kitchenette, enclosed porch and a total of 4 walkouts from house. The partially finished basement with big above-grade windows has potential for a lg 2-bedroom in-law suite or generational living, with easy conversion to two separate living quarters. Extras include an oversized double garage, 11x21 ft drive shed, 10x20 carport, and 10x12 patio with hardtop gazebo. New 40-year roof, 5 star energy-efficient house, and lots of space for a pool or tennis court, or another big workshop, with back road access. Located on a school bus route and close to all amenities. Utilities very cheap for living. Enjoy country privacy with in-town convenience - a rare opportunity and the only parcel of land available just west of Walmart Plaza with possible great future development potential! (id:61476)
1239 Barnwood Square
Pickering, Ontario
Welcome to the Maple Ridge Community, a highly desirable and family-friendly neighborhood in Pickering. This well-maintained home is bright, spacious, and thoughtfully designed, offering a functional layout that suits both everyday living and special occasions. Whether you're gathering with family, entertaining friends, or simply enjoying quiet time, the homes inviting atmosphere makes it easy to move in and start creating lasting memories. Moreover, nestled in a mature residential area, the community combines peace and privacy with excellent convenience. The Pickering GO Station is just minutes away, connecting you seamlessly to downtown Toronto and beyond. When it comes to daily living, everything you need is close at hand. The Shops at Pickering City Centre offers a wide range of shopping, dining, and services, while the surrounding parks, green spaces, and family-oriented recreational facilities make it effortless to enjoy outdoor activities and maintain a healthy lifestyle. (id:61476)
98 Aspen Park Way
Whitby, Ontario
Welcome Home! Step into this light-filled, three-storey condo townhouse offering 3 bedrooms and 3 bathrooms, designed to balance comfort, style and daily convenience. On the main level, you'll find a bright kitchen seamlessly flowing into a dining area an ideal space for entertaining family and friends. A separate living room provides a cozy retreat for quieter moments. Upstairs, your primary bedroom is a true haven, complete with a natural light walk-in closet and a private ensuite.Two additional bedrooms and a full washroom perfect for kids, guests, or a home office. Downstairs, the finished Rec room with a walk-out to the backyard an inviting space for relaxation, movie nights, or casual gatherings. You'll also enjoy direct indoor access to the garage and insuite laundry for ease and convenience.Located in desirable Whitby, this home places you close to major highways (401,407, and the connector 412) for effortless commuting. For outdoor lovers, Whitby offers more than 100 parks, 60 km of trails, waterfront access and green space for every season. All in all, this home gives you generous space, smart layout, and a sought-after address in a growing, well-connected community. (id:61476)
232 Durham Street
Oshawa, Ontario
Location, Location, Location! Steps away from the Oshawa Centre, public transit, Hwy 401, GO Station, Walmart, Canadian Tire, major banks, and all essential amenities. Situated on a rare ravine lot with an impressive 168 ft depth, this property backs onto a peaceful creek and includes a gazebo and two backyard storage sheds. Located on a quiet dead-end street with a nearby park, its an ideal setting for families. The home features hardwood flooring on the main level, three generously sized bedrooms, and a finished basement with laminate flooring and a spacious laundry room. Enjoy a beautifully landscaped stone patio at the front entrance, a large fenced backyard, and a long driveway with no sidewalk to maintain. This move-in ready home offers the perfect blend of space, comfort, and convenience! (id:61476)
10 - 575 Steeple Hill
Pickering, Ontario
Welcome To This Stunning Corner Unit Condo Townhouse Nestled In One Of Pickerings Most Sought After Neighbourhoods! Offering Over 2000 Square Feet Of Finished Living Space, This Bright End Unit Is Filled With Natural Light Pouring In Through Large Windows. Featuring Numerous Upgrades Including Luxury Vinyl Plank Flooring On The Main Flr, Popcorn Ceiling Removal, Modern Pot Lights, A Beautifully Redone Staircase, And A Renovated Basement Bathroom (2022). The Spacious Layout Includes A Warm Family Room With Walk Out To A Private Patio, Perfect For Relaxing Or Entertaining Guests. The Walk Out Basement Features A 3 Piece Bathroom And Can Be Converted Into A Kitchen, Offering Excellent Potential For An In Law Suite Or Future Rental Income With Minimal Work. Furnace (2021) And Hot Water Tank Are Both Fully Owned. Enjoy Direct Access From The Garage And A Prime Location Just 2 Minutes To Highway 401, 5 Minutes To Pickering Go Station, And Only 30 Minutes To Downtown Toronto. All Amenities, Grocery Stores, Restaurants, And Schools Are Within Walking Distance. Truly A Must See Property! (id:61476)
529-535 Drewery Road
Cobourg, Ontario
RECENTLY COMPLETED AND FULLY LEASED, THIS ATTRACTIVE (8) EIGHT PLEX IS A RARE REALTY PRODUCT, A HIGHLY SOUGHT AFTER COMMODITY AND THE PERFECT ADDITION TO YOUR REAL ESTATE PORTFOLIO. SITED IN EAST VILLAGE, ONE OF COBOURGS MOST DESIRABLE NEW RESIDENTIAL NEIGHBOURHOODS, 529-535 DREWERY ROAD WAS BUILT IN 2025 BY STALWOOD HOMES, A RENOWNED LOCAL DEVELOPER AND BUILDER. THE OFFERING FEATURES (8) SMARTLY DESIGNED OPEN CONCEPT APARTMENT UNITS; (4) ON LEVEL 1 AND (4) ON LEVEL 2; EACH OF THE (8) UNITS INCORPORATES (2) SPACIOUS BEDROOMS, A WELL APPOINTED KITCHEN WITH A COMPLEMENT OF STAINLESS STEEL APPLIANCES, BRIGHT LIVING AND DINING AREAS, A FULL BATH AND ENSUITE LAUNDRY FACILITY TOGETHER WITH A WASHER AND DRYER (CHECK THE FLOOR PLAN ON-LINE TO GET A SENSE OF THE VERSATILITY OF THE UNITS LAYOUT). ALSO, UPON INSPECTION THE WISE BUYER/INVESTOR WILL COME TO REALIZE THAT THE VALUE AND DESIRABILITY OF THE BUILDING IS ENHANCED BY THE FACT THAT EACH APARTMENT COMES WITH ONE (1) DEDICATED PARKING SPOT AND IS EQUIPPED WITH ITS OWN: HEAT PUMP, AIR CONDITIONING UNIT, A HOT WATER TANK, A WATER METER AND A HYDRO METER. IF YOU'RE SEARCHING FOR A SPECIAL PROPERTY TO INVEST IN, THIS ONE HAS ALL IT TAKES, INCLUDING LOCATION. 529-535 DREWERY ROAD IS PERFECTLY POSITIONED A SHORT DRIVE EAST OF COBOURG'S HISTORIC AND DYNAMIC DOWNTOWN, ENABLING THE BUILDING'S RESIDENTS TO TAKE ADVANTAGE OF ALL THE AMENITIES OFFERED BY THE WONDERFUL TOWN OF COBOURG. THUS, ENHANCING THE TENANTS' ENJOYMENT OF THE RENTAL ACCOMODATION AND CONSEQUENTLY, TENANCY RETENTION. IN SHORT, HAPPY TENANTS, HAPPY LANDLORD! (id:61476)


