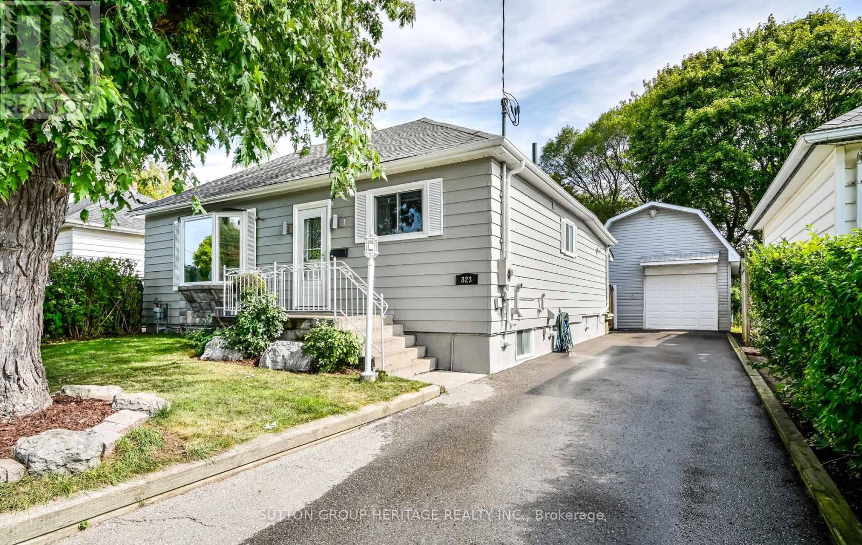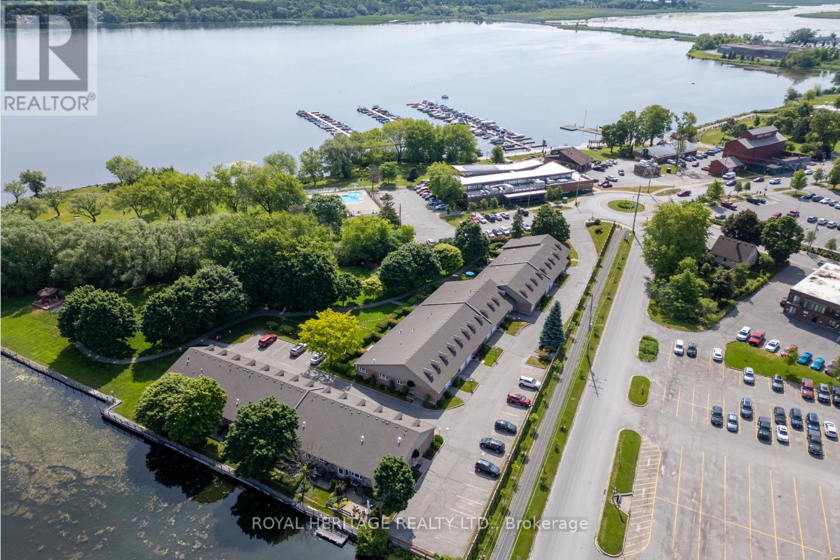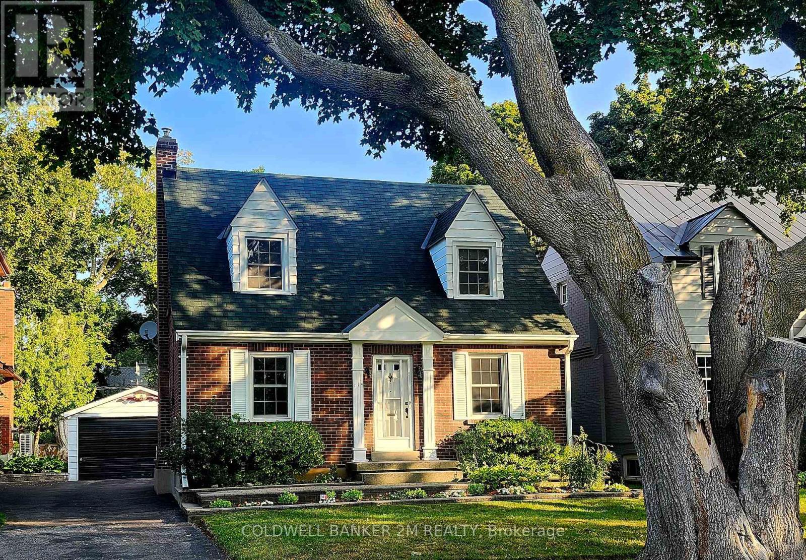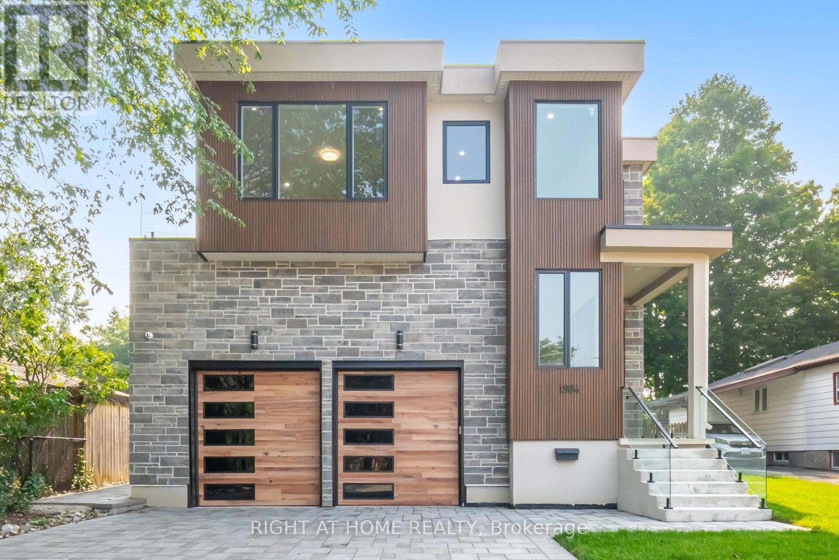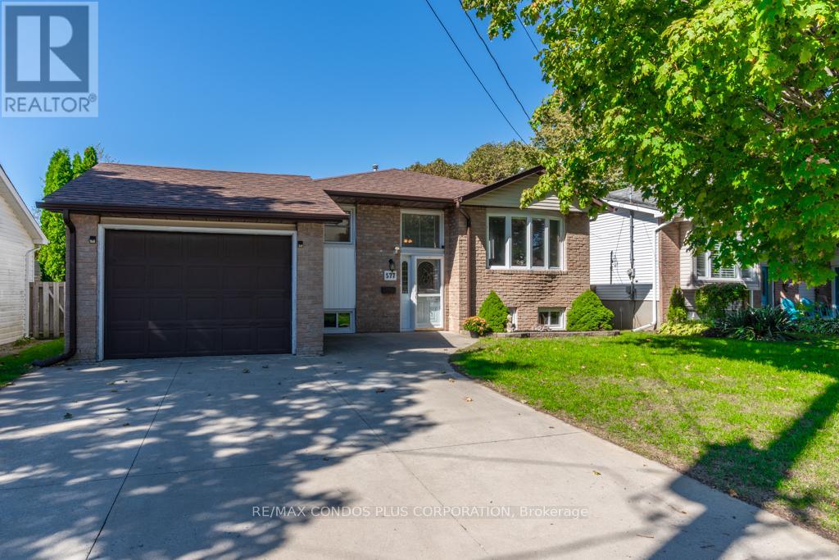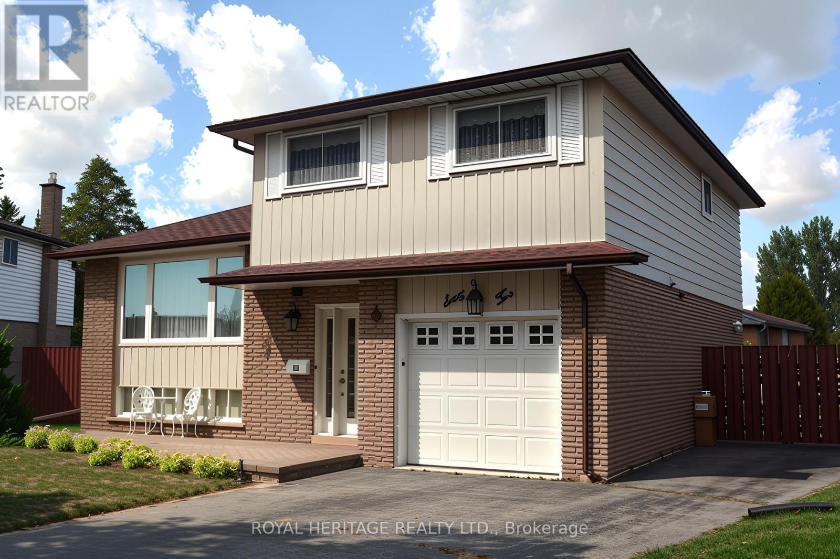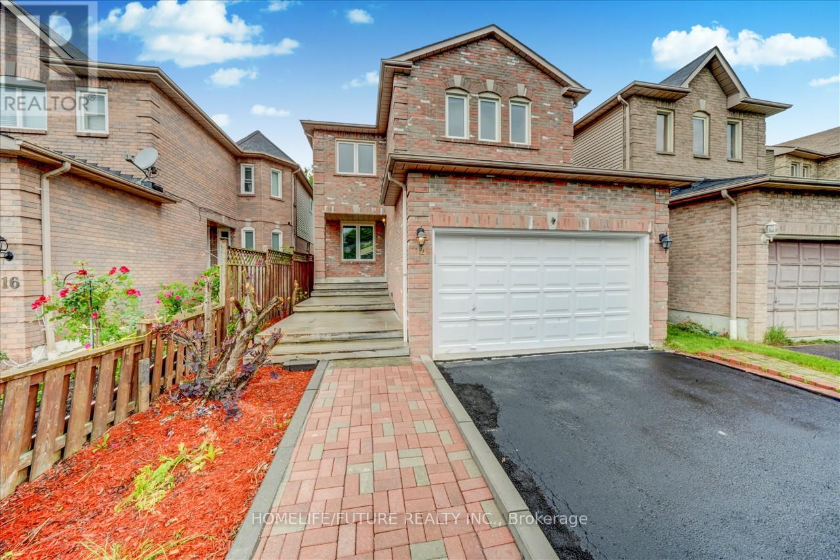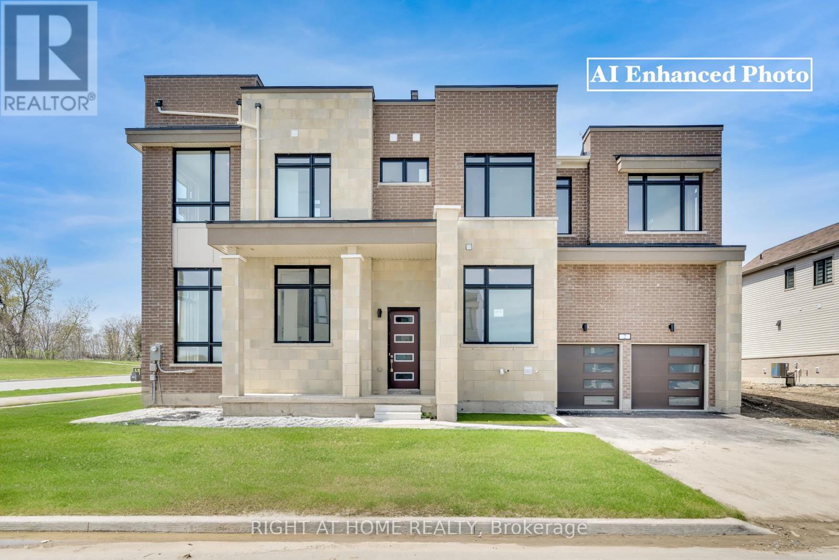5 Acadia Drive
Cobourg, Ontario
Welcome to 5 Acadia Drive, Cobourg. This lovely bungalow is situated in the sought after prime southeast area of Cobourg. This home features 3 + 1 bedrooms, large living room, dining room, eat-in kitchen with large pantry. This home has lots of natural light throughout. Large private 125 x 180 ft private lot with lots of deck space to enjoy y our morning coffee or relax at night with a glass of wine while relaxing to the sounds of the soothing creek beside the house. Nature at your fingertips while living in town. This home has been recently painted and has an upgraded 100 am panel. The finished basement conveniently has a large rec room area with kitchenette, a spacious bedroom and a 3 piece bath, making this basement appealing for teens, adult kids or an in law suite for those wanting their aging parents close by. This home is conveniently located close to the marina, Cobourg beach, schools, parks, sports fields, restaurants, downtown, transit. Home and appliances being sold in "as is" condition due to being an estate sale. Lots of mature trees in the front and back of the property for shade and privacy, allowing the beauty of nature with the convenience of town living. (id:61476)
823 Rowena Street
Oshawa, Ontario
Welcome To 823 Rowena Street! Nestled In A Quiet And Mature Family Friendly Area, This 3 Bedroom Bungalow Has Been Meticulously Updated And Maintained By The Same Proud Owners For Over 35 Years. This Is Such A Solid, Quality Built Home That I Dare You To Find A Single Squeak In These Floors! Step Inside And You Will Find Hardwood Floors, Newer Windows And Crown Moulding Throughout All The Rooms. The Extra Large Kitchen Has Been Opened Up To Create A Functional Open-Concept Space; With Granite Counters, Large Centre Island Breakfast Bar, And More Than Enough Cabinet Space For All Your Storage Needs. Come And See The Fully Renovated Main Floor Bathroom (2024) Features A Large Glass And Tile Walk-In Shower. Head Downstairs To The Basement Space Offering Amazing Potential To Add An In-law Suite Or Basement Apartment. Featuring A Large Rec Area, 2 Bedrooms, 4-Piece Bathroom And Kitchen Rough-In; It Is Just Waiting For Your Final Touches! Stepping Outside You Will Find A Large Deck And Pergola With Custom Metalwork Details. Surrounded By Mature Trees, It Truly Is A Private Retreat. Of Course, You Can't Miss The 400sf Detached Garage With Power Which Is Perfect For Any Hobbyist To Set Up A Workshop, And With An Additional 315sf Loft Space There Is Tons Of Potential Here! Did I Mention That The Roof Shingles And Driveway Have All Been Redone Within The Past 5 Years?? Located With Quick Access To 401 And A 5-Minute Drive To Both The GO Station And Lakeview Park. Come And See It All Today! (id:61476)
15 - 234 Water Street
Scugog, Ontario
Lake Scugog Waterfront Bungalow Condo Offering a Carefree Lifestyle & Convenient Walkable Location! This beautifully maintained 2-bedroom, 2-full bath Townhome offers a blend of scenic enjoyment, peace and tranquility within a unique 3-Acre Complex. Walk out onto a private patio overlooking the waterfront, experience evening sunsets or take a waterfront stroll. This unit includes the option to add a private boat dock (with written board permission). Most of the inviting living spaces feature beautiful hardwood flooring, neutral decor, & crown mouldings; the sunlit living room features a bay window on the waterfront side and a cozy gas fireplace; a separate formal dining room for special occasions; the kitchen has ample cabinetry and a casual eat-in area. The spacious primary bedroom offers a peaceful lakefront view, a walk-in closet, and the adjoining hallway has an extra double storage closet; the 2nd large bedroom can serve as a guest suite, media/family room or home office, with a full main 2nd bathroom nearby. In-unit laundry room with convenient attic storage (pull-down steps), along with lower crawlspace access and an owned hot water tank. Enjoy direct access to your private parking spot. Condo maintenance fee is $1,165.25/month covering water, lawn/grounds/building maintenance & common elements, snow removal, and building insurance. Furnace & A/C updated in 2022 & Annually Maintained. All of this just steps away from downtown Port Perry - offering Library, Shops, Restaurants, Banks, Arts Resource Centre, Palmer Park & the Port Perry Marina. (id:61476)
114 Lauder Road
Oshawa, Ontario
Exceptionally maintained home in one of Oshawa's finest tree-lined streets. This home as been lovingly cared for by the same owners for more than 60 years. The very quiet and private backyard is loaded with gardens. Family sized kitchen & living room. There are hardwood floors under the carpets. Lovely covered back porch, sit out and enjoy the peace and quiet, while listening to the birds. The oversized detached garage measures 30' x 15' feet and has a wood burning stove. Attached to the back of the garage is a 13' x 10' foot garden shed. Updates include: hot water gas heating system, breaker panel and vinyl windows. Walking distance to elementary and high schools, steps to Connaught, Alexandra, & Centennial Parks, 1 km away from Lakeridge Health Hospital; 1.5 km to Costco & retail stores and a short drive to the 401. (id:61476)
936 Kicking Horse Path
Oshawa, Ontario
Discover this stunning contemporary home, an exclusive three-story townhome that radiates elegance with its designer features and luxurious finishes. The kitchen is a chefs dream, featuring a beautiful island with exquisite granite countertops and a charming breakfast bar, perfect for casual dining or entertaining. Retreat to the spacious master bedroom, complete with a lavish ensuite that offers a relaxing soaker tub and a stylish shower. Enjoy ample living space with a generous family room, three inviting bedrooms, and three well-appointed bathrooms. Warm and welcoming atmosphere. Nestled in the desirable North Oshawa area, this home is surrounded by a wealth of amenities, prime location just moments away from highways, shopping, schools, parks ensuring convenience at your fingertips. Plus, there are no neighbors behind, offering added privacy and serenity. The versatile main floor can easily be transformed into an additional bedroom being 3+1 catering to your needs. This townhome is not just a place to live; its a lifestyle waiting to be embraced. Mins walk from new city park being constructed with full amenities. (id:61476)
512 Danks Ridge Drive
Ajax, Ontario
Welcome to 512 Danks Ridge Dr a rarely offered, beautifully upgraded end-unit townhouse with dual entrances and a thoughtfully designed layout offering over $100,000 in upgrades. This spacious home features 9-foot ceilings and stained oak hardwood flooring throughout, creating an elevated and cohesive living experience. The expansive Great Room includes an electric fireplace and opens to a sun-filled space with floor-to-ceiling windows on both the main and third floors, letting in abundant natural light. The gourmet kitchen is a showstopper, complete with high-end stainless steel appliances, upgraded cabinetry, and ample counter spaceperfect for daily living and entertaining. Modern zebra blinds cover every window, and there are two private balconiesone on the main level and one on the third floorfor outdoor enjoyment. Originally a 4-bedroom model, this home has been reconfigured to include a spacious media room for added comfort and flexibility. The primary bedroom boasts a luxurious ensuite, a generous walk-in closet, and oversized windows. A bright study room with a large window provides an ideal work-from-home or reading space. Located just minutes from Hwy 401 & 412, this home offers easy commuter access and is close to shopping, schools, parks, and other amenities. Whether you're a growing family or a professional couple, this stunning property blends modern design with practical living in a vibrant community. Dont miss your chance to own one of the most upgraded and unique homes in this desirable neighborhood! (id:61476)
1984 Guild Road
Pickering, Ontario
Absolutely Breathtaking Custom-Built 3-Storey Detached Home With 8 Bedrooms, 8 Bathrooms, And A Spacious Backyard That Offers Plenty Of room For Outdoor Fun And Relaxation. This Gorgeous Home Is Designed With Meticulous Attention To Detail And Crafted With Impeccable Finishes, This Residence Exemplifies Uncompromising Quality And Sophistication.The Main Floor Boasts A Grand Formal Living And Dining Room, An Elegant Powder Room, And Majestic Spacious Windows That Flood The Space With Natural Light. The Well-Appointed Modern Kitchen Features Stainless Steel Built-In Appliances, A Spacious Pantry, Custom-Built Shelves, And A Center Island. The Family Room Opens To A Sun-Drenched Deck Overlooking The Expansive Backyard.The Primary Bedroom Is A Sanctuary, Offering A 5-Piece Ensuite Spa-Like Bathroom, Double Sinks And An Oversized Curbless Shower. And A Gorgeous W/In Closet With Builtin Drawers. The Additional Bedrooms Feature Ample Closets And Private Ensuite Bathrooms, Ensuring Comfort And Privacy For All.Legal Lower Level 1 Bedroom Apartment/In-Law Suite With Private Entrance Allows For Convenient Multi-Generational Living Or Potential Rental Income And Features Kitchen, 3-Pc Bath, Laundry.Direct Access To House From Garage & Professional Landscaping With Interlock Driveway.This Home Is The Epitome Of Luxurious Living, Perfect For The Most Discerning Buyer Seeking Elegance And Comfort. Experience The Pinnacle Of Luxury Living In This Exceptional Residence! (id:61476)
577 Mackechnie Crescent
Cobourg, Ontario
Beautiful, well-maintained 3+1 bedroom home on quiet, tree-lined crescent - if you want privacy but a community feel - this may be the home for you. Wide lot with large, fully-fenced and treed backyard, concrete extended double driveway and entrance, hot tub ready (gravel pad and separate electrical panel). The basement footprint is over 1000sqft with a finished rec room complete with gas fireplace, wet bar, 3pc bathroom and 4th bedroom as well as a generous laundry/utility/storage room. Many recent updates and ready for you to move in - kitchen counters 2025, floors 2025, deck 2024, washer & dryer 2024, upgraded electrical panel 2022 (list of features attached). This is the one you've been waiting for! (id:61476)
62 Brant Court
Oshawa, Ontario
Nestled in a mature subdivision located in the northwest area of Oshawa. This property features a pie-shaped lot and is located a short distance from Durham College/Trent University, shopping, public transit, recreation and parks. This well-maintained four-level side-split includes 3 washrooms a 6-piece, 3-piece and 2-piece. Property also includes a two-tier deck 14 ft. X 6 ft. and 16 ft. X 14 ft. The kitchen offers a walkout and second walkout from the family room with fireplace. The large heated inground swimming pool, measuring 18 ft. X 36 ft., has a five year old liner and pool cover. Private backyard contains a shed for pool equipment and ample space remains for a playground. This home is a must-see to appreciate and is situated on a quiet cul-de-sac street lined with mature trees and sidewalks. Presently vacant and allows for a quick closing. (id:61476)
14 Knotty Pine Drive
Whitby, Ontario
$$ Spent On Renovations,Welcome To This Beautiful 3 Br Home Located On A Quiet Sought After Neighborhood Of Williamsburg, New Kitchen, New Washrooms, New Floors, Freshly Painted Entire House, New Roof (2024). Finished Basement With Separate Entrance. S/S Appliances Incl. Double Door Fridge, Brand New Stove, Washer/Dryer And Dishwasher. 6 Total Parking. Close To All Amenities And Top Schools. ** This is a linked property.** (id:61476)
657 Old Harwood Avenue
Ajax, Ontario
Recently renovated Backsplit 4 House on A 75 X 200 Foot Lot With 6 Entrances. Oversized Double Car Garage And 10 Car Circular Driveway. A Lot Of Potential. Plenty Of Storage! This exceptionally spacious and well-maintained 4 bedroom detached home is perfect for large or multi-generational families. Tucked away in a quiet and family-friendly stretch of a highly sought-after neighbourhood, this home offers a functional layout with a private main floor office framed, a bright open-concept living and dining area, and a large eat-in kitchen with ample cabinetry and a walk-out to the backyard deck. Rough-in available for future sauna, or powder room or laundry in the main floor. Featuring a new furnace with heat pump (installed January 2023), this home is ideally located near major retailers like Costco, Home Depot, Walmart, Longos, Sobeys, and much more, with access to public and Catholic schools, scenic walking trails, the Greenbelt, expansive open spaces, and a beautiful backyard that offers the feel of country living right in the heart of the city. (id:61476)
2 Yacht Drive
Clarington, Ontario
Welcome to 2 Yacht Drive! Step into this expansive, contemporary, waterfront residence nestled within a newly established neighbourhood. Boasting 5 bedrooms, 6 bathrooms, a fully finished basement featuring an additional bedroom and two recreational spaces, plus an elevator servicing all levels, this home offers unparalleled grandness. Marvel at the breathtaking direct views of Lake Ontario from the balconies on the main and upper floors, while the rooftop terrace beckons, particularly as summer approaches. Inside, an open-concept design with lofty 11-foot ceilings on the main level and 10-foot ceilings upstairs, along with towering windows and hardwood floors, creates an atmosphere that is both grand and inviting. With your personal touch, this residence can be transformed into a sanctuary, providing solace after a bustling day in the city. Embrace a lakefront lifestyle with access to Wilmot Creek, a golf course, local parks, nature trails, and the Newcastle Marina, ensuring delightful springs and summers. Conveniently located near the 401, a future GO station, shopping centres, restaurants, and grocery stores, this home offers great convenience as well. Experience a lifestyle like no other! (id:61476)



