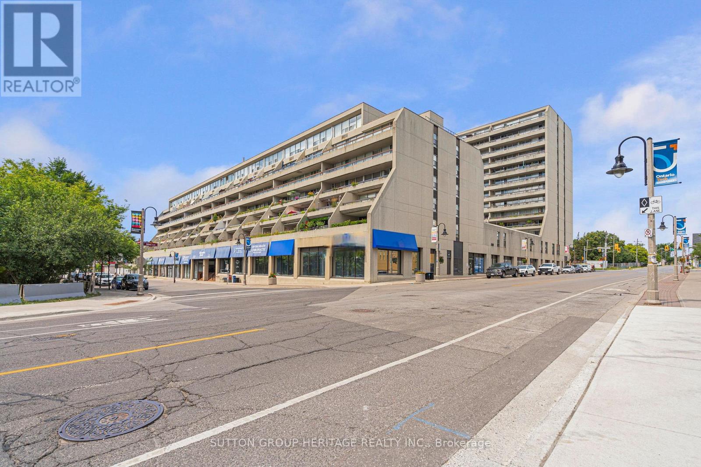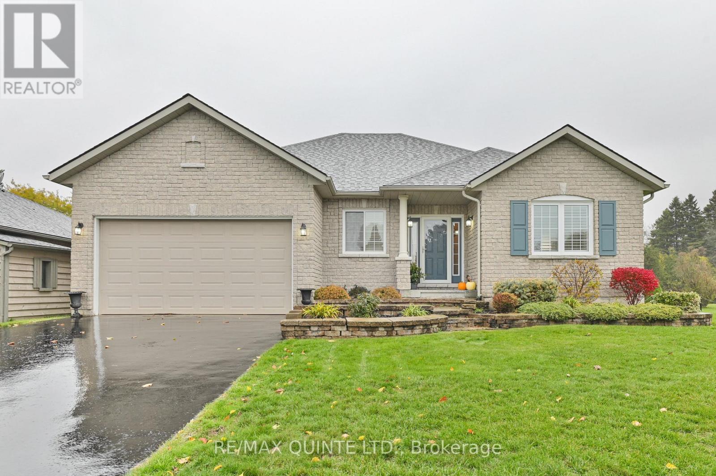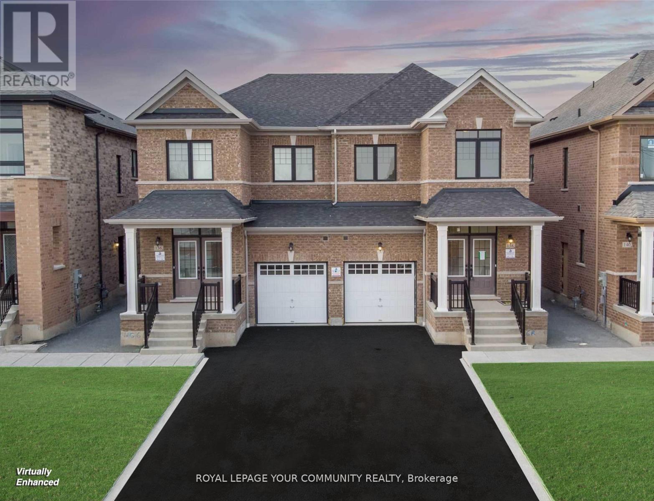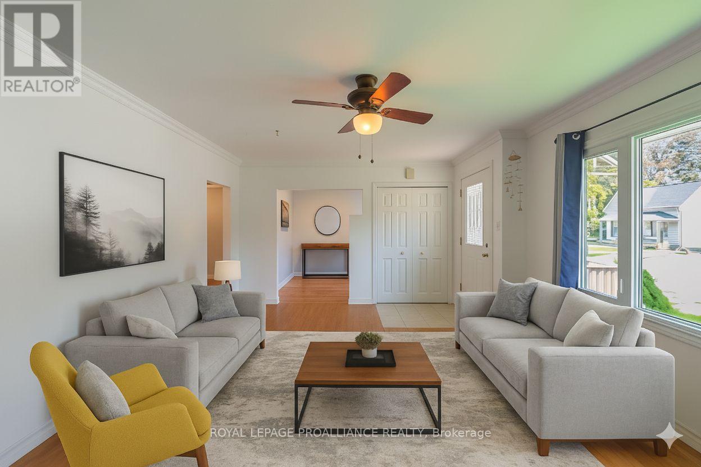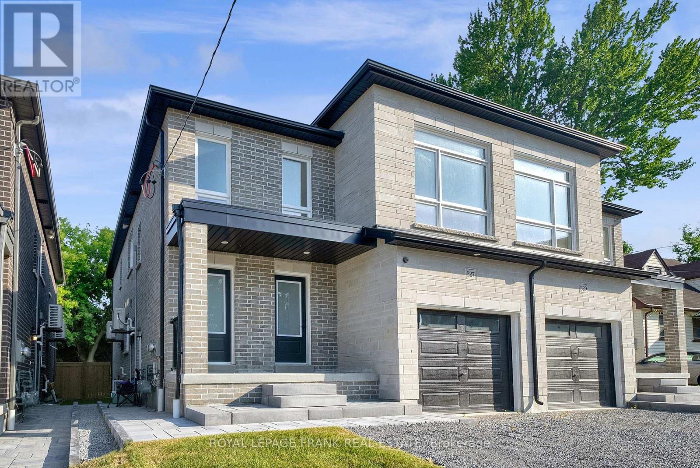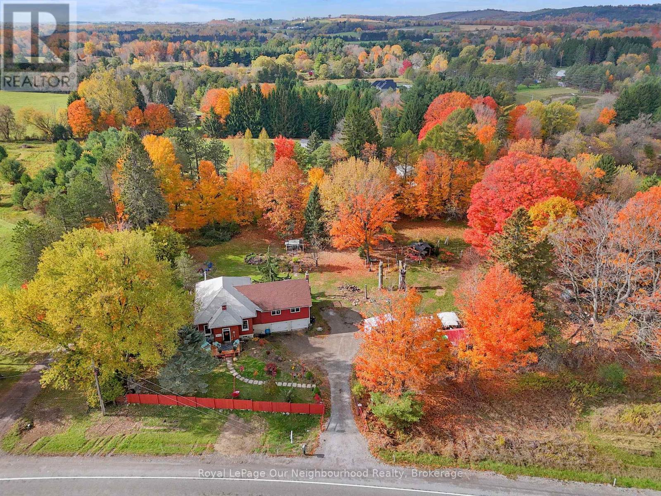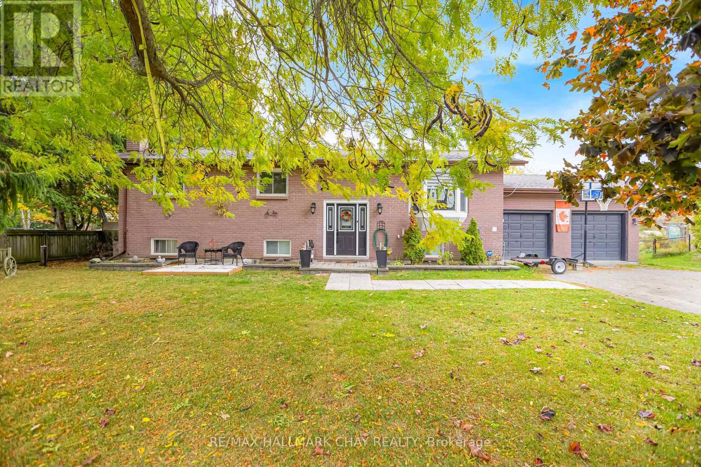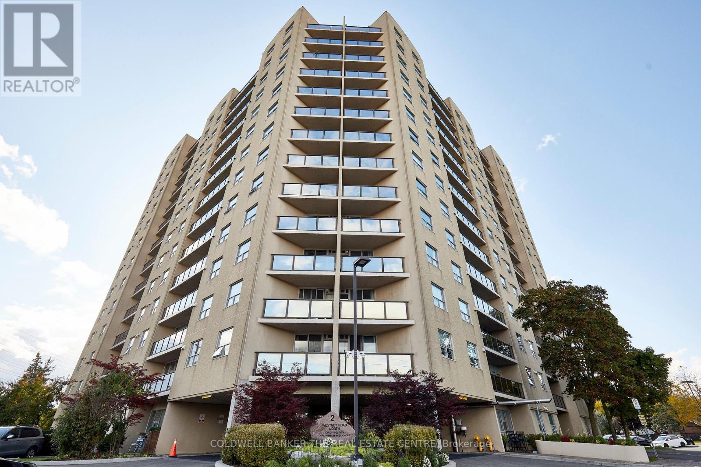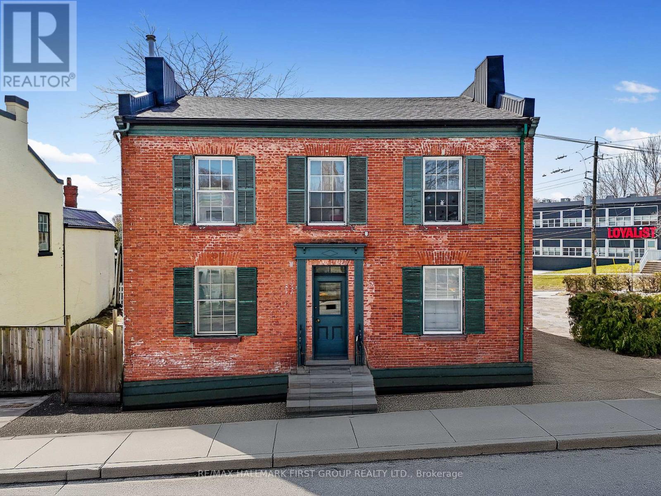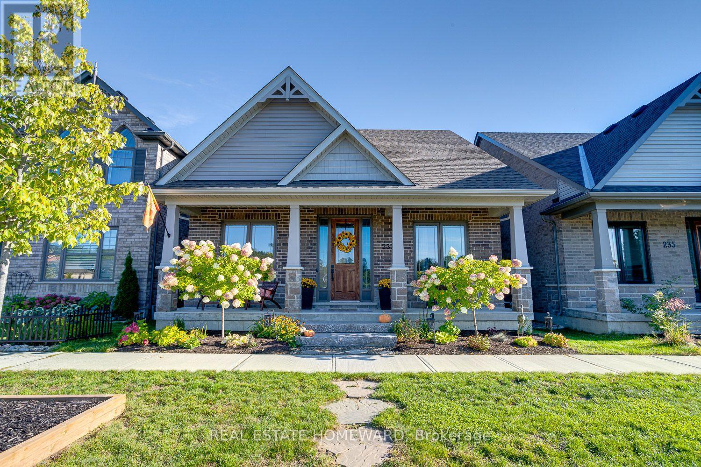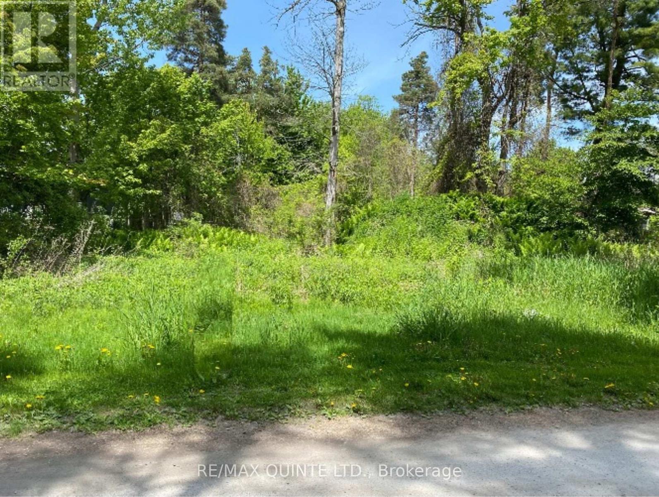220 - 50 Richmond Street E
Oshawa, Ontario
Welcome to McLaughlin Square, where comfort, convenience, and a worry-free lifestyle come together. This spacious 2-bedroom condo offers an impressive 1140 square feet of living space, perfectly designed for busy professionals, students, retirees, or small families looking for an affordable entry into the market.Enjoy a bright, open layout with a large balcony featuring two walkouts overlooking the private courtyard. The primary suite includes its own walkout plus a 2-piece ensuite, and the unit features new carpet throughout (2023) for a fresh and inviting feel. An in-suite storage room, underground parking, and available ensuite laundry hook-ups add to the everyday convenience.You'll love being located on the same floor as most of the building's incredible amenities, including the indoor pool, sauna, fitness centre, outdoor courtyard, billiards room, library, workshop, party/meeting room, car wash station, and convenient coin laundry facilities. Everything is just steps from your door.The location is unbeatable. Walk to shops, restaurants, transit, the YMCA, Tribute Centre, event venues, Ontario Tech and Durham College downtown campuses, and Lakeridge Health. Whether you're studying, commuting, or enjoying downtown living, everything you need is right here.McLaughlin Square offers a true worry-free condo lifestyle in the heart of the city. A fantastic opportunity for those seeking comfort, convenience, and value. (id:61476)
5 Hickory Court
Brighton, Ontario
Welcome to this stunning R2000 bungalow, nestled in a serene cul-de-sac within Brighton's highly sought-after Forest Estates, just moments away from the picturesque Presqu'ile Bay. This immaculate home features a spacious driveway that provides ample parking, stone walkways, and a charming patio, all framed by beautifully landscaped grounds. The location of this property offers a peaceful and tranquil environment, perfect for those who appreciate nature. Step inside to discover an inviting, open-concept layout that seamlessly connects a large, thoughtfully designed, and updated kitchen, complete with a pantry, tasteful backsplash, and carefully chosen light fixtures, to the bright and airy dining and living areas. You'll appreciate the gorgeous flooring, vaulted ceilings, and a cozy gas fireplace, creating a warm and welcoming atmosphere. An abundance of windows floods the space with natural light, enhancing the home's inviting charm. The dining and living areas open to a lovely back patio, perfect for enjoying outdoor living. The spacious primary suite features a walk-in closet and an ensuite bathroom, providing a serene retreat. A versatile main floor den can serve as an office or a guest bedroom, while the conveniently located main bathroom ensures comfort for visitors. The bright lower level offers a cozy ambiance, featuring a sizable third bedroom, a three-piece bathroom, and a large family room complete with a sitting area, ideal for gatherings. Storage will never be an issue, thanks to a separate utility room and a generous storage/workshop area to accommodate all your needs. This home has been tastefully updated and decorated throughout, making it truly captivating. Don't miss the opportunity to fall in love with this beautiful sanctuary-you deserve to live in a place that feels like home. Come for a visit and stay awhile; this could be the perfect place you've been searching for! (id:61476)
138 Christine Elliott Avenue
Whitby, Ontario
Beautiful 3-Bedroom Semi-Detached Home with Separate Entrance in Prime Whitby Location. Welcome to 138 Christine Elliott Avenue beautifully maintained 3-bedroom, 3-bathroom semi-detached home nestled in one of Whitby's most sought-after neighborhoods. This property offers a perfect blend of comfort, functionality, and potential for future customization. Spacious Layout with Open-concept living and dining areas with a cozy fireplace, ideal for family gatherings. Modern Kitchen Equipped with Stainless Steel appliances and ample cabinetry. Primary Suite Features a generous bedroom with a private ensuite bathroom and walk-in closet, Two well-sized additional bedrooms with ample closet space, sharing a full bathroom. Main-floor laundry room, Separate Entrance Provides direct access to the unfinished basement, offering potential for an in-law suite or rental income. Built-in single-car garage, Additional parking space, accommodating up to two vehicles. Private and spacious back yard, ready for landscaping or gardening projects. Situated in a family-friendly neighborhood with a strong sense of community near Taunton and Cochrane, this home is close to schools, parks, shopping centers, and public transit, providing easy access to all amenities Whitby has to offer. This home is perfect for families seeking a comfortable living space with the added benefit of a separate entrance for future expansion or rental opportunities. Don't miss the chance to make this versatile property your new home! (id:61476)
427 Victoria Street
Cobourg, Ontario
Welcome to a life of comfort and ease in this charming Cobourg bungalow, perfectly situated just moments from downtown and the beautiful shores of Lake Ontario. Begin your day with coffee on the inviting covered front porch as the neighbourhood awakens, then unwind in the fenced backyard where summer evenings and laughter stretch into the night. Inside, a bright and flowing layout combines warmth with everyday functionality, while the attached garage with inside entry ensures convenience in every season. The finished basement offers extra living space with a second full washroom - perfect for guests, hobbies, or cozy movie nights at home. Step out to the covered back patio and enjoy your private outdoor retreat, rain or shine. With boutique shops, local cafs, and scenic waterfront strolls just a short walk away, this home invites you to experience the very best of Cobourg's charm, community, and relaxed lakeside lifestyle. (id:61476)
329 Anderson Avenue
Oshawa, Ontario
Welcome to 329 Anderson Ave., Oshawa. This legal two unit home offers 2 bedroom apartment on main floor with primary bedroom & 3pce ensuite, upgraded kitchen with stainless steel appliances, quartz counters, centre island, living room with walk out to deck and laminate throughout. The upper floor offers additional space including a Wet Bar, 2 bedrooms, primary with 3pce including glass shower, huge living room and private access. This home offers endless opportunities for large families, working professionals, investors or multi-generational living. A basement apartment with separate entrance features 2 bedrooms, kitchen W/stainless steel appliances, quartz counters, living room, laminate throughout. It is currently rented for $1900 + utilities. Separately metered with their own furnaces, hot water tanks and ensuite laundries. (id:61476)
327 Anderson Avenue
Oshawa, Ontario
Welcome to 327 Anderson Ave., Oshawa. This legal two unit home offers 2 bedroom apartment on main floor with primary bedroom & 3pce ensuite, upgraded kitchen with stainless steel appliances, quartz counters, centre island, living room with walk out to deck and laminate throughout. The upper floor offers additional space including a Wet Bar, 2 bedrooms, primary with 3pce including glass shower, huge living room and private access. This home offers endless opportunities for large families, working professionals, investors or multi-generational living. A basement apartment with separate entrance features 2 bedrooms, kitchen W/stainless steel appliances, quartz counters, living room, laminate throughout. It is currently rented for $1900 + utilities. Separately metered with their own furnaces, hot water tanks and ensuite laundries. (id:61476)
3828 Newtonville Road
Clarington, Ontario
Charming Country Home with Character, perfect for the multigenerational family! Experience the perfect blend of rustic charm and comfort in this country home, set on 1.49 peaceful acres. Originally the Crooked Creek Schoolhouse, this property features warm wood accents, a cozy woodstove, and a welcoming country vibe throughout. The main level offers a bright eat in kitchen with pantry area, a spacious living room with a wood accent wall, and a charming library or reading nook. A walkout to the deck is ideal for relaxing and enjoying the countryside views. The impressive primary suite is a true retreat, featuring vaulted ceilings, large windows that fill the space with natural light, a wood-burning fireplace, his and hers cedar lined closets, a coffee station, ensuite, and a private walkout to the deck - the perfect spot for morning coffee or quiet evenings by the fire. The lower level provides lots of space with a 3rd bedroom, kitchenette, 3-piece bath, and generous storage space and a separate entrance. Outside, you'll find a double garage, raised garden beds, a chicken coop, and mature cherry and new Honeycrisp apple trees - perfect for anyone looking to embrace the country lifestyle. A truly unique property with history, rustic charm, and endless possibilities! (id:61476)
20 Howard Avenue
Brock, Ontario
Top Reasons You Will Love This Home! Approximate 2,466 Finished Sqft. Located On 1/2 Acre Lot On A Peaceful Street, This Home Features 3 Spacious Bedrooms And A Bright, Open-Concept Living Area. A Newly Renovated Kitchen With A Walk-In Pantry And Quartz Countertops, Backsplash, Extended Cabinets, A Large Island Ideal For Entertaining, Gas Stove, Pot Filler, Built-in Wine Fridge And Microwave. Finished Lower Level With 2 Additional Bedrooms, 2 Washrooms And A Kitchenette With A Walk-In Pantry. A Generous Family Room Perfect For In-Law Suite. Fully Fenced Yard. Recent Updates Include A 200 AMP Electrical Panel, Lenox Furnace (2022), A/C (2022), Stainless Steal Appliances (2022). Double Car Garage With Direct Access To The Basement And A Long Driveway With Parking For Up To 6 Vehicles. Close Proximity To Beautiful Outdoor Spaces Including Thorah Centennial Park and Beaverton Harbour Park And Enjoy The Beach, Marina, Picnic Areas, Playground. Scenic Nature Trails Like The Beaver River Wetland Trail and MacLeod Park Trail. Close To The Brock Community Centre, Local Schools And All Amenities. (id:61476)
401 - 2 Westney Road N
Ajax, Ontario
Attention first time buyers, downsizers and investors! Welcome to Top of Westney! This bright and spacious, 2 bedroom, 2 bath unit, comes with 2 parking spaces and a large en-suite laundry, your best choice for value and affordability. This well-managed and beautifully maintained building is ideally located near the Ajax GO and the 401. Across the street from Westney Heights Plaza, including Sobeys, Shoppers, banks. Eateries and more. Moments away from Costco, Winners, Homesense etc.. Walk to Ajax Community Centre, pools, gyms, activities and programs. Enjoy this newly renovated, (freshly painted, with new laminate) throughout. All new windows and doors completed through common elements. All utilities are included in the very reasonable maintenance fees. Building amenities include an entry security system, an outdoor pool, a gym, a sauna. Location is everything, 2 Westney Road is at the centre of it all! (id:61476)
143 Walton Street
Port Hope, Ontario
An exceptional income property, this historic fourplex is brimming with character and charm. With $60K recently invested in updates, it offers modern enhancements while preserving its timeless appeal. Ideally situated on Walton Street, this property features four above-grade rental units and ample parking, making it a sought-after investment in the heart of Port Hope. Unit 1 features a one-bedroom, one-bathroom layout with an open living area adorned with wainscoting and intricate window trim. The kitchen provides ample space, stainless steel appliances, and a separate back entrance for convenience. Unit 2 has been recently updated and offers two bedrooms. The open-concept living space is enhanced by a fireplace with built-in shelving, high ceilings with recessed lighting, crown moulding, and stunning flooring that adds warmth and character. The kitchen boasts built-in stainless steel appliances, a spacious island with contemporary lighting, and a breakfast bar. The primary bedroom is a retreat with a tray ceiling, window seat, closet, and semi-ensuite bathroom, while the second bright bedroom connects seamlessly to the back entrance. Unit 3 is designed for comfort with two bedrooms, a bright open living space, a modern full bathroom, and an eat-in kitchen that leads to the back entrance. Unit 4 offers two sun-filled bedrooms, a full bathroom, an inviting open living space, and a bright eat-in kitchen with a walkout to the back entrance. Positioned just steps from the renowned shops, cafes, and restaurants of downtown Port Hope and moments from Highway 401, this well-located building presents an incredible opportunity. With historic charm and modern updates, this is a property that stands out for renters and investors alike. (id:61476)
233 Strachan Street
Port Hope, Ontario
This Newer Move In Ready Home Will Inspire You Right From The Front Porch To The Backyard. The Moment You Step Inside Be Prepared To Be Amazed With All The EXTRAS. With The Incredible Open Concept And Spacious Layout, This 3+1 Bedroom Detached Home With 4 Bath, Main Floor Laundry Even Has A Stunning Lake Ontario View. The Kitchen Is Everything And Maybe More Than What you Would Expect. The Finished Basement Provides Some Great Entertaining Options Or Maybe A Private Area For Multi Generational Living. Actually The Entire Home Has So Many Upgrades That You Need To See And Really It Would Be Hard To Disappoint Even The Pickiest Of Buyers. Great Shopping, Cafes, Restaurants And Of Course The Live Theatre Performances At Capital Theatre Are Just Some Of The Wonderful Assets Of Port Hope. Golf Courses, Trails, Horse Riding And Swimming In Lake Ontario Are All Great Activities Just Minutes Away. Excited To Present This Spectacular Home In Port Hope To Everyone. Move In Ready And Spacious Oakwood Model. (id:61476)
149 Evergreen Lane
Brighton, Ontario
Ready to build your dream home? Situated on a serene laneway, adorned by beautiful homes, this 1.42 acres parcel is an ideal location for a family home or retirement retreat. This waterfront community, offers a boat launch, fishing, trails, golf and so much more. 2 Wells not only give you multiple building site options, but expedite your building process. Minutes to the 401 or the County; this is the ideal location. It's the perfect time to start building your dream. (id:61476)


