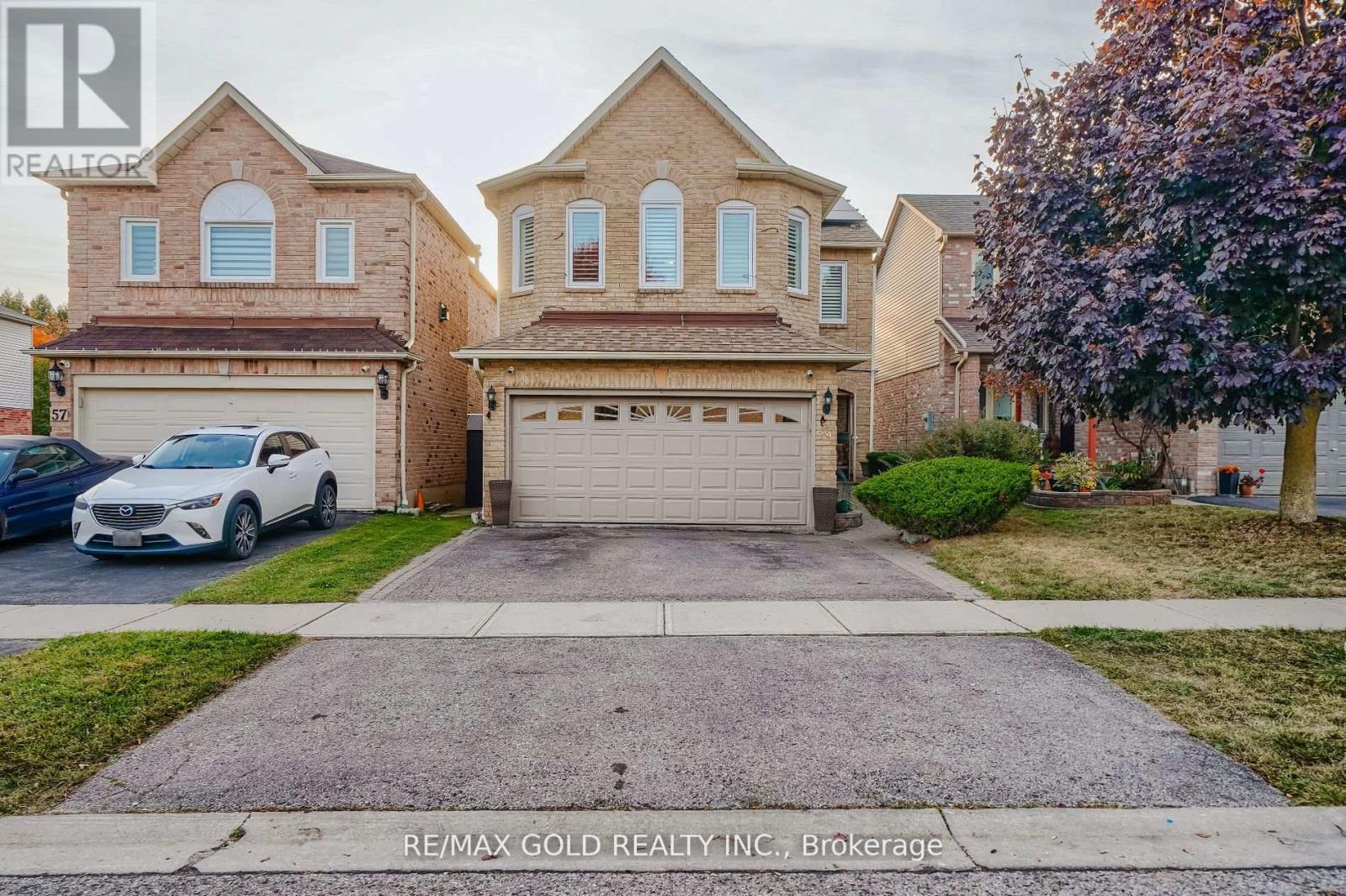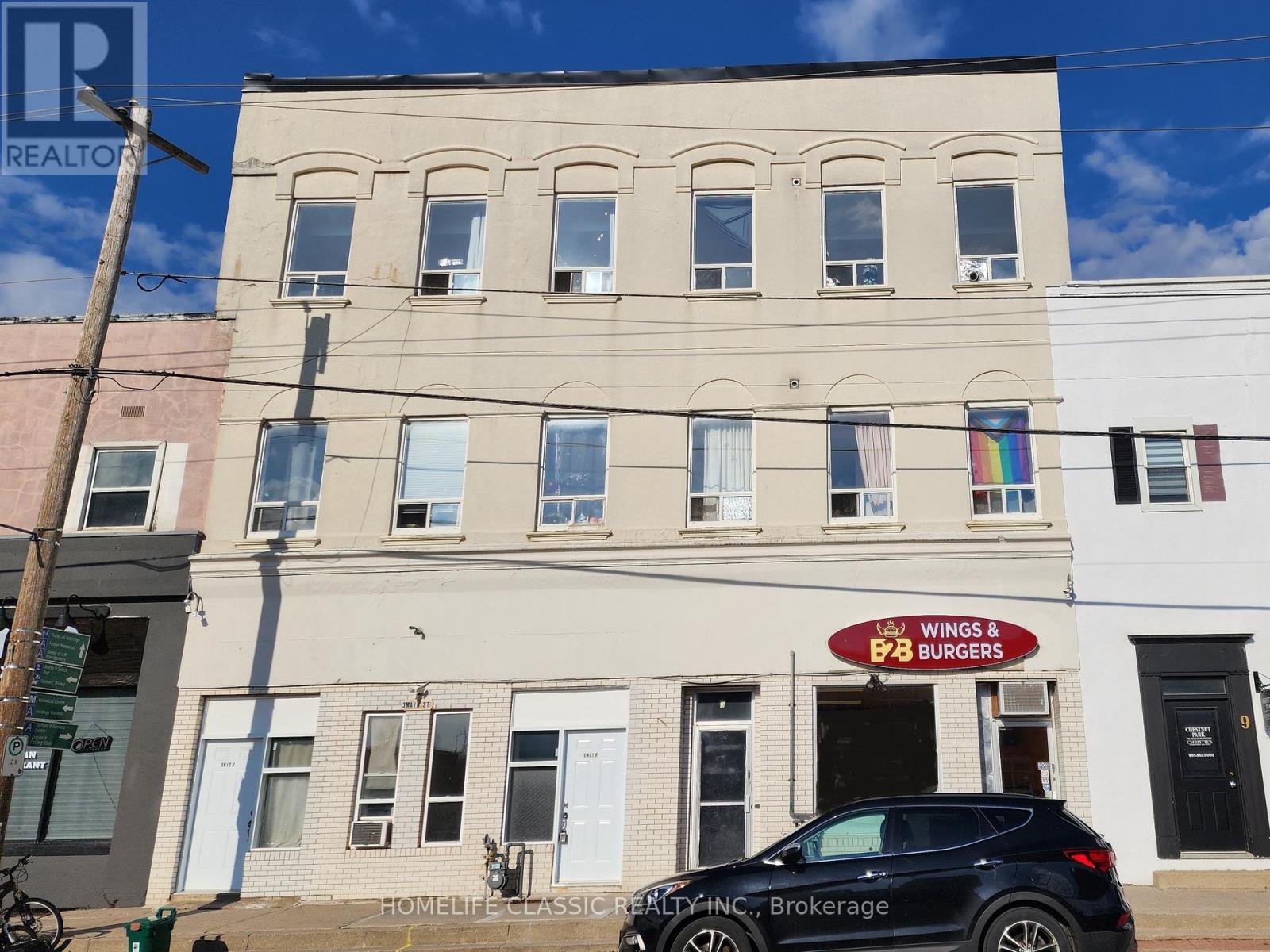6 Arbuckle Way
Whitby, Ontario
Beautifully maintained 3-bedroom, 4-bathroom townhouse in the highly sought-after Blue Grass Meadows community, offering the perfect blend of comfort and convenience. The main floor showcases pot lights throughout, fresh paint, and a bright kitchen featuring quartz countertops, a breakfast bar, stainless steel appliances, and a walkout to the backyardideal for entertaining. Upstairs, the primary bedroom boasts a luxurious 4-piece ensuite with a quartz vanity, while two additional well-sized bedrooms provide ample space for family or guests. The finished basement offers extra living space, perfect for a home office, entertainment area, or gym. With easy access to major highways, public transit, and all essential amenities, this home is a must-see! (id:61476)
8 Esquire Way
Whitby, Ontario
This Less then year old tastefully upgraded Modern , 2 bedrooms, and 2.5 bathrooms, Recreation Room On Ground Floor, Walk In Laundry Room On Lower Level, Walk In Pantry In Kitchen, 9' Ceilings On Main Floor, Quality Kitchen Cabinetry & Spacious Island With Flush Breakfast Bar, Stainless Steel Undermount Sink, Garage To House Door Entrance, Central Air Conditioning, Framed Glass Enclosure,. Enjoy a modern kitchen with an island, quartz counters, and backsplash. Features include 9' ceilings on the second floor, a balcony off the master and dining room, and a covered porch off the ground-floor rec room. Direct garage access. Located in a prime area, just steps from shopping, dining, top schools, parks, trails, and Durham College. Easy access to highways & transit. A must-see! (id:61476)
486 George Street
Cobourg, Ontario
Step into a piece of Cobourg's rich history with this exquisite residence,masterfully constructed in 1875 by Thomas Harvey. This distinguished home has maintained its 19th-century architectural grandeur and features 4 spacious bedrooms, each exuding classic charm and 3 well-appointed bathrooms.The steeply pitched roofs and pronounced gables are emblematic of Gothic Revival design, adding to its stately presence while the graceful yet slender windows with pointed arches allow for abundant natural light, enhancing the homes warm and inviting ambiance.The generously sized living and dining rooms feature original hardwood floors,soaring 10 ft ceilings and period-appropriate fixtures, perfect for both intimate gatherings and grand entertaining. The larger main living room offers a fireplace, a south-facing bay window and french doors leading to the front veranda, while the smaller sitting room across the hall currently serves as a music parlour with another fireplace and west-facing bay window.The grand staircase and bannister of this centre hall plan leads to an equally impressive 2nd level where you'll find the oversized primary suite, convenient upstairs laundry, a spacious den, guest suite with 3 piece ensuite bathroom and main bathroom complete with claw foot tub. The bonus 3rd floor attic space is currently unfinished & used for storage but would make a great studio or possible extra living space.The convenient central location offers easy access to all town amenities,including boutique shops, gourmet dining, the VIA station and the picturesque waterfront. The community's rich heritage and welcoming atmosphere make 486 George St an ideal place to call home. It stands as a testament to timeless design and enduring quality, presenting a unique opportunity for the discerning buyer. Someone with the vision to combine the numerous historically significant features with the appropriate contemporary upgrades will bring this mansion to a whole new level. (id:61476)
1707 Highway 2 Road
Clarington, Ontario
Fantastic Detached Home Situated On A Large Lot In Sought After Courtice. This Well Laid Out and Renovated Home Is An Entertainers Dream. Bright Sun Filled Family Room With Modern Accents, Stonework and Flooring. Renovated Eat In Kitchen Offers Lots Of Counterspace, S/S Appliances & New Backsplash. Brand New 4 Pc & 2pc Baths With No Expense Spared. 3 Spacious Bedrooms With Hardwood Floors. Handy Main Level Laundry, Direct Access To Garage From Home. Large Rec Room With Pot lights & Fireplace. Huge Utility Room Offering Lots Of Storage. Private Fully Fenced Large Backyard Oasis Offers Heated Salt Water Pool With Water Fall, Cabana, Large Deck Off The Kitchen With Two W/O's, With Built In Gazebo and Privacy Shades. No Disappointments With this Wonderful Home. (id:61476)
3340 Thunderbird Promenade
Pickering, Ontario
Stunning Freehold Townhouse offers 4 Bedrooms + 4 Bathrooms, w/ nearly 1,900 sf of bright, open living space, making it an ideal home for young couples and growing families. ~ The main floor features a private in-law suite with a four-piece bathroom, ideal for guests or multi-generational living ~ High ceilings and large windows create a spacious, light-filled atmosphere, while the open-concept kitchen seamlessly connects to the living and dining areas for easy entertaining ~ Balcony provide outdoor space, and a double-car garage ensures ample parking and storage ~ Conveniently located just minutes from Highway 407, top-rated schools, parks, and shopping, this home also boasts stylish laminate flooring throughout and modern pot lights for a sleek, contemporary touch ~ Don't miss this rare opportunity (id:61476)
59 Knotty Pine Drive
Whitby, Ontario
Welcome to this beautiful *Ravine lot* 4 bedroom house In A Prestigious Neighborhood Of Williamsburg. Separate family and living areas on main floor. Closed concept kitchen offers Stainless steel appliances, breakfast area & walkout to deck. Oak staircase, Wide hallway on 2nd floor. Carpet free house with hardwood floors on 2nd level. Solar panels installed on roof worth $84,000. Finished Walkout basement with 1 bedroom, washroom and a kitchen. AC 3yrs appox, Furnace 2yrs approx., Pot lights (2024), Roof 8yrs appox. Deck 3yrs approx. Great locations, Close To All Amenities, Highly rated Schools, Hwy 412, Hwy 407, Conservation area, Ravine, Parks, Transit, Shopping & More. ** This is a linked property.** (id:61476)
1734 Scugog Street
Scugog, Ontario
A special and innovative design for today's modern living arrangements. Generational living concept in this beautifully renovated/remodeled bungalow in the heart of Port Perry. Main bungalow has 2 separate dwelling units with separate entrances and electrical meters; detached garage has an unfinished loft space for at home work/business work space or 3rd dwelling unit; water and sewer connections in garage and extra meter base. Bright and airy two bedroom open concept main floor- gorgeous kitchen with two-tone cabinetry and large centre island; living room with vaulted ceiling and walk out to entertaining sized deck; fireplace setting is plumbed for gas; good sized dining area for those special occasions; primary bedroom suite with walk-in closet and ensuite bath with separate tub/shower and walkout to deck overlooking backyard; second bedroom with easy access to additional 3 piece bath and laundry; walk out lower level finished with 2nd dwelling unit with 2 bedrooms - separate entrance, large windows throughout, wood tone kitchen; 3 piece bath, living room and laundry services; above grade in-law suite; Inviting front porch with wood accents and hardscapes; excellent location -walk to schools, downtown Port Perry, Lake Scugog and more. Neutral decor throughout- unpack and enjoy! (id:61476)
446 Nottingham Crescent
Oshawa, Ontario
Welcome to 446 Nottingham Crescent, a spacious and beautifully maintained 4-bedroom detached home nestled on a quiet crescent in one of Oshawa's most desirable family neighborhoods. This home features four generous bedrooms, each offering ample space and natural light perfect for comfortable family living. The main level boasts a functional layout with open living and dining areas and a renovated kitchen complete with stylish, modern finishes. The fully finished basement extends your living space and includes a built-in bar, ideal for entertaining, relaxing, or movie nights with friends and family. Step outside to enjoy a private, fenced backyard, perfect for BBQs, kids play, or quiet evenings. (id:61476)
1521 Nipissing Court
Pickering, Ontario
Welcome to this delightful home nestled in the sought-after Amberlea community. Lovingly maintained by its current owners for over 27 years, this spacious 2,700+ sq ft home is move-in ready and waiting for you to enjoy. Upon entry, you are greeted by a grand foyer with double doors, soaring ceilings, and a stunning spiral staircase. The main and second floors feature hardwood floors and California shutters throughout. The open-concept kitchen boasts granite countertops, stainless steel appliances, and a walkout to the deck. The cozy family room is enhanced by a gas fireplace, while the formal living and dining rooms are perfect for entertaining, featuring French doors and elegant coffered ceilings. Additionally, the main floor includes a convenient laundry room with access to the garage and ample storage space.Upstairs, you'll find a spacious 5-piece main bathroom, a large primary bedroom with abundant closet space, and a luxurious 5-piece ensuite. The generous-sized bedrooms all feature high ceilings and ample closet space. The fully finished basement offers a sizable recreation room with a gas fireplace, ceramic floors, high ceilings, and a pool table. A large storage room could easily be converted into a fifth bedroom, and there is a rough-in for an additional bathroom in the furnace room.Located just steps from St. Mary's Park and school, this home is in an ideal location for both convenience and comfort. (id:61476)
147 Yacht Drive
Clarington, Ontario
Great Opportunity to Live in this New Luxurious Waterfront Bowmanville Community. This House is Sure to Impress, As you step inside ,you'll be greeted by a Spacious Meticulously Entirely Redesigned Residence where Every details has been carefully considered with all your Dream features built right in. Open-concept layout showcases bright hardwood floors and ambient recessed pot lights throughout, Deck access kitchen overlooking privacy & green space. Kitchen features gaz appliances, Quartz countertop and a stunning custom ceiling . All Bedrooms comes with fully remodelled ensuite washrooms. 2 Laundry rooms (2nd floors and Basement). Nicely Finished walk out basement Apartment with separate entrance. Owner offer to repaint kitchen cabinets or any paint touch in the house at no expense on the buyer's preferred color. Walking distance from the Lake Ontario, Lakebreeze Park, Port Darlington Beach & Marina . Min drive to Hwy 401 and Golf course. (id:61476)
154 North Garden Boulevard
Scugog, Ontario
This is an Assignment Sale. Welcome to Heron Hills, where sophistication meets small-town charm! This brand-new oversized corner townhome offers 4 bedrooms, 3 bathrooms, and 1904 sq ft of living space. Crafted by Delpark Homes, this home features all-brick exteriors and spacious modern interiors designed for modern living. Enjoy the tranquility of Lake Scugog while being close to downtown Port Perry's amenities. Commuters will appreciate easy access to Highway 12 and the 407. Indulge in private backyards, balconies, and BBQ areas. Inside, discover 9ft ceilings on the main floor, 8ft ceilings on the second floor, natural oak stairs, lush carpeting, and ceramic tiling. Plus, enjoy peace of mind with a 7-year Tarion warranty. Welcome home to Heron Hills, where every detail reflects quality and elegance. (id:61476)
5 Main Street S
Uxbridge, Ontario
*** Great opportunity in the vibrant Multi-Family Residential sector. *** The property, located at 5 & 7 Main Street South (at Brock Street) offers 11 immaculate Residential Apartments and 1 Retail Commercial Unit, with a Net income of over $225,000. Four of the eleven residential units were newly built in 2022 and the rest have been completely renovated in the past 3 years. New Roof - 2023. Popular Quick Service Restaurant occupies the commercial space, which comes with an 8-foot canopy hood with brand new Ducting, Fan, Motor and Fire Suppression. All units are separately metered and all tenants pay own hydro. **** Total of 1 x 3 bedroom; 3 x 2 bedroom; 6 x 1 bedroom; and 1 x Studio apartments, as well as 1 x 1,100 sf Commercial unit. 11 Fridges, 11 Stoves, 4 Washers, 4 Dryers, 5 Hot Water Tanks. **** (id:61476)













