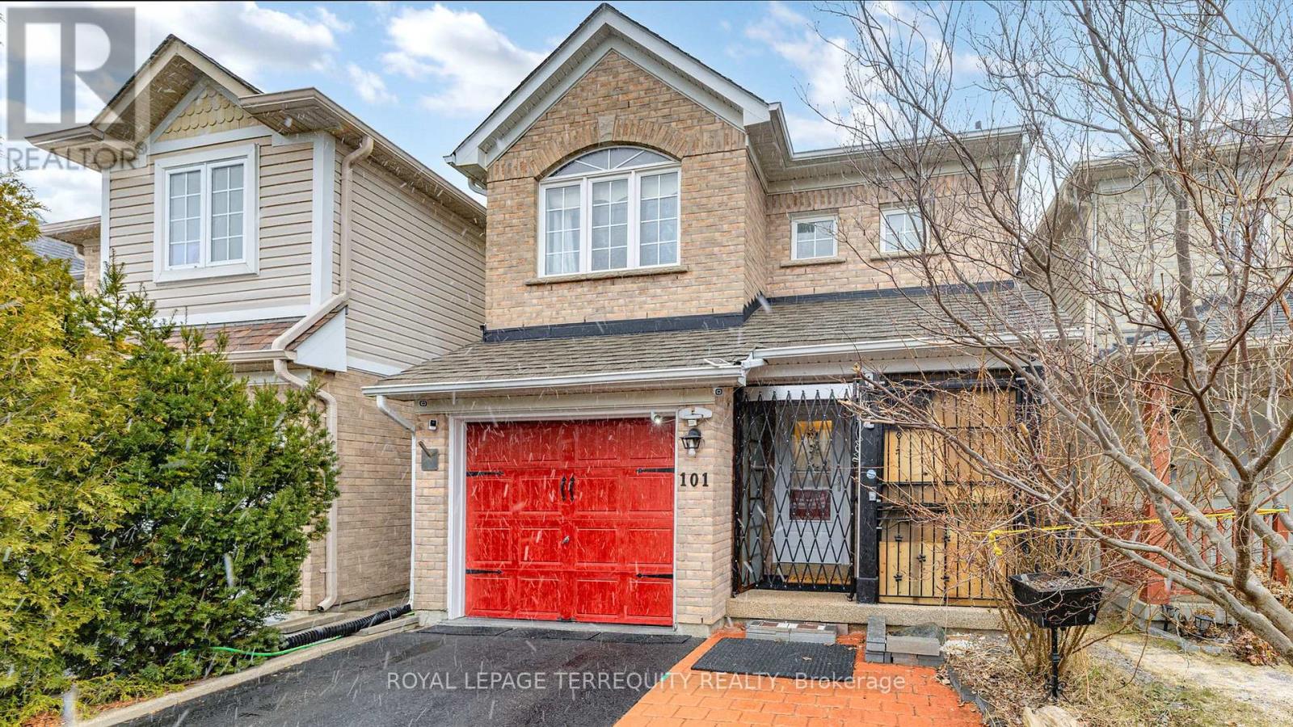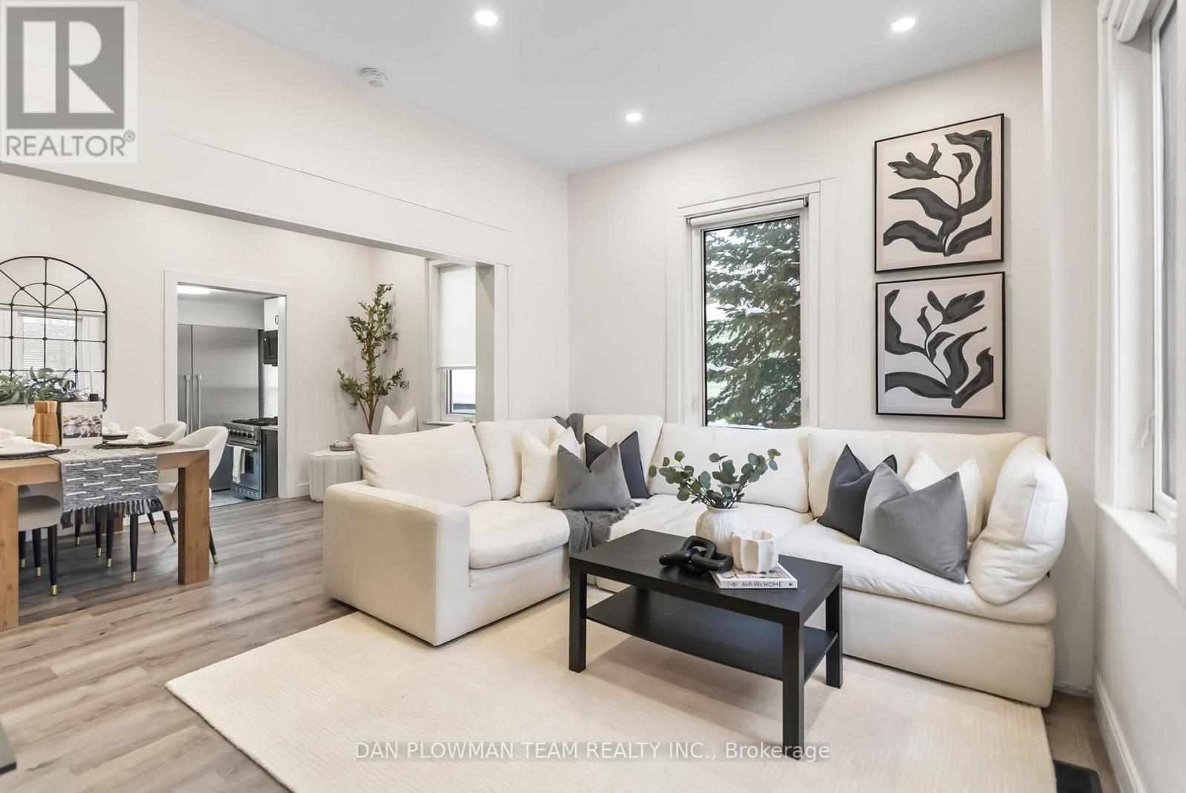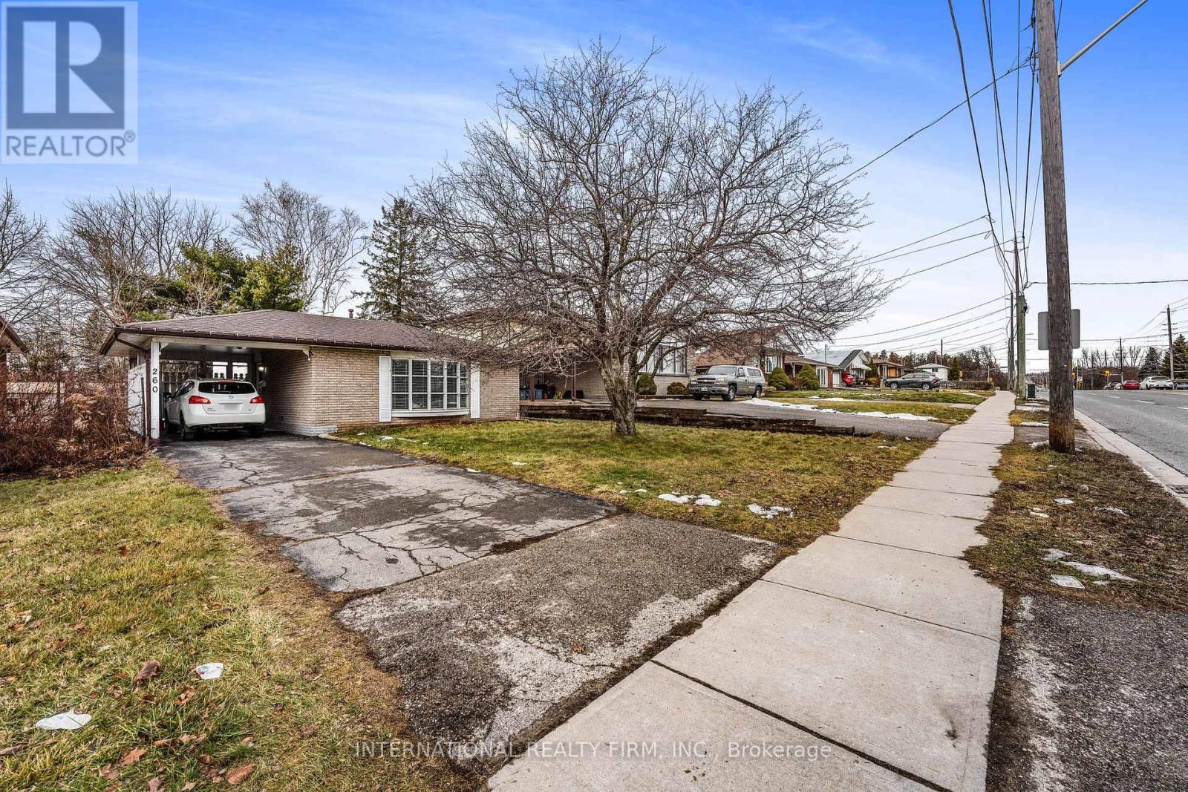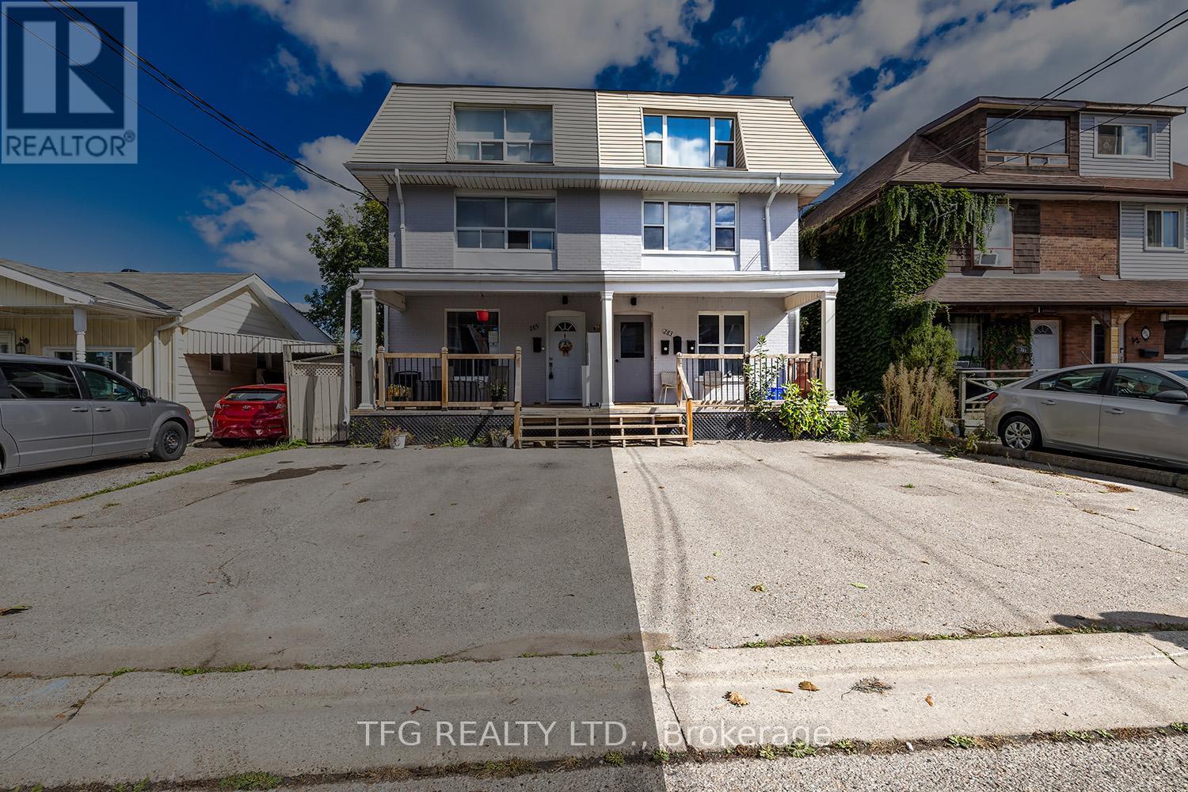0 Park Road S
Oshawa, Ontario
Rare offering!! Development site located on Park Road South, on the west side of Park Rd south of Cromwell Avenue. The available land is an irregular shaped parcel of 4.3 Acres. Refer to the attached drawing for approximate lot lines. Situated within minutes of access to Hwy 401, in a Regional Corridor. All information provided and advertised by the Seller and Listing Brokerage shall be verified by the Buyer and the Buyer's Agent as the Property is being sold on an "As Is, Where Is" basis without representation or warranty by the Seller or the Broker. (id:61476)
8940 Ashburn Road
Whitby, Ontario
This Circa 1900 home has incredible potential to become an updated home yet maintaining the unique historical charm & character of yesteryear! Allow your creative vision to see what this home can truly become. Located in the heart of the hamlet of Ashburn, just a few minutes north of Brooklin & its wonderful amenities. This beautiful lot backs onto an open field and is the 4th property south of the 4 corners of Ashburn. The scenic Ashburn Park is just a short walk away. The original home has authentic doors, trim & wainscoting in some rooms. An addition was built a few decades later containing a spacious family room with a large picture window which captures sensational sunset views & overlooks the backyard & field beyond. There is an exterior door from the basement that leads to ground level which is ideal for the woodworker or hobbyist in the family to gain easy access to their work space without going through the home. **EXTRAS** This is an estate sale and is being sold "AS IS WHERE IS". The Estate Trustee cannot make any representations or warranties as to the condition of the property, house, chattels, etc. (id:61476)
2475 Prestonvale Road
Clarington, Ontario
Welcome to this gorgeous 4 level backsplit! This sophisticated legal 2-unit dwelling nestled in one of Courtice's most coveted neighborhoods. This remarkable investment opportunity showcases a professionally finished second unit completed in 2021, exemplifying modern luxury with contemporary finishes and thoughtful design throughout. The second unit, featuring private backyard access, presents an impressive layout with a beautiful kitchen and dedicated dining space, an expansive living room perfect for entertaining, two generously-sized bedrooms, and a stylishly appointed full bathroom. The recently renovated main residence radiates sophistication, offering a stunning multi-level living space ideal for a growing family. The main level impresses with a glamorous formal dining room, gourmet kitchen featuring a cozy breakfast nook, sprawling living room. The Upper level boasts two well-appointed bedrooms including the luxurious primary suite and full bathroom. The third level reveals a versatile bonus room, currently utilized as a music studio, complemented by a second full bathroom - perfect for a home office, teen retreat, or creative space. Strategically positioned minutes from Highway 401, this property combines investment potential with lifestyle convenience, offering seamless access to public transit, premium shopping destinations, scenic parks, modern recreation centers, and top-rated schools. Both units boast thoughtfully designed open-concept layouts, creating inviting spaces filled with natural light and modern comfort. The private backyard serves as a tranquil outdoor oasis, perfect for relaxation or entertaining. Situated in a peaceful, family-oriented community, this legal duplex presents a rare opportunity in Durham's competitive real estate market - ideal for savvy investors or homeowners looking to offset their mortgage through rental income while enjoying the perfect balance of suburban serenity and urban accessibility. ** This is a linked property.** (id:61476)
0 Park Road S
Oshawa, Ontario
Rare offering!! Development site located on Park Road South. The available land is an irregular shaped parcel of 4.3 Acres. Refer to the attached drawing for approximate lot lines. Situated within minutes of access to Hwy 401, in a Regional Corridor. All information provided and advertised by the Seller and Listing Brokerage shall be verified by the Buyer and the Buyer's Agent as the Property is being sold on an "As Is, Where Is" basis without representation or warranty by the Seller or the Broker. (id:61476)
1507 - 1235 Bayly Street
Pickering, Ontario
Welcome Home To San Francisco By The Bay. Luxurious & Refined 1 Bedroom Suite & One Full BathroomsW/ Beautiful Panoramic Sunset Views & Plenty Of Natural Light. Stylish Open Concept Layout, EnsuiteLaundry, Laminate Flooring Throughout, Granite Counter Top, All S/S Appliances & Many More. 24HrSecurity, Gym, Pool, Party Room, Rooftop Deck. Walking Distance To Go Station & Pickering TownCentre. Waterfront, Parks, Grocery stores & Restaurants (id:61476)
1235 Delmark Court
Oshawa, Ontario
The Perfect Starter Home On A Desirable 164' Deep Pie-Shaped Lot With No Sidewalks! This Thoughtfully Updated 3-Bedroom, 3-Bathroom Home Offers Modern Finishes And A Functional Layout Ideal For Family Living. The Main Floor Features A Bright Foyer And Kitchen With Durable Vinyl Tile And Laminate Flooring in the Living/Dining Rooms. The Updated Kitchen Boasts Quartz Counters, Stainless Steel Appliances, And An OTR Microwave. The Dining Room Offers A Walkout To The Spacious Backyard, Perfect For Entertaining. The Living And Dining Rooms Feature Stylish Laminate Flooring For A Warm, Cohesive Feel. Upstairs, The Updated Oak Staircase Leads To Three Spacious Bedrooms, All With Laminate Flooring, And A 4-Piece Bathroom. The Partially Finished Basement Includes Laminate Flooring, A 2-Piece Bath, And A Laundry Room. Located Close To Schools, Transit, The 401, And All Amenities, This Home Is Move-In Ready And Waiting For You! ** This is a linked property.** (id:61476)
101 Cottingham Crescent
Oshawa, Ontario
Welcome to 101 Cottingham Crescent! This charming Detached 2-storey, 3-bedroom home is nestled in a highly desirable Farewell neighbourhood, offering the perfect blend of comfort, style and convenience. Ideal for growing families or those who love to entertain. This beautiful property features: 3 Spacious bedrooms and 2 full bathrooms, providing ample space for all. The Primary Bedroom Offers a Semi-ensuite and Spacious Walk-in Closet for all your Storage Needs. The Main Floor includes a Bright Kitchen, a Walk-out to the Interlock Patio. A fenced Backyard that is perfect for outdoor enjoyment. The spacious yard offers plenty for gardening, playing or relaxing on sunny days. A Finished basement with a washroom, offering additional living or recreational space. Located Just Steps From the Lake, Schools, and Parks and With Quick access to Public Transit, Highway 401, and Shopping. (id:61476)
154 Munroe Street
Cobourg, Ontario
Welcome Home! A beautiful, Solid Built Brick 2-storey. Come see this contemporary 3BR 2Bath well-updated Home in a superb location. Established neighbourhood near schools, playground & park. Walk to Grocery stores, the Gym, & VIA Station for commuters or day-trippers. The Beach, Marina & Downtown Tourist district is a 1.5 km stroll away. You will appreciate the open, airy, light-filled & stylish main floor & fantastic layout on a large fenced lot. Suits busy couples or families. Gleaming, recently-refinished oak strip floors add natural quality & substance that blends well with the modern upgrades & finishes. A Convenient Breakfast bar overlooks the bright Kitchen. An Open-concept Living/Dining Rm features Glass Doors walking out to your large, private, fenced backyard. Old-growth Trees provide privacy in summer while you entertain on the deck or tend to the built in container gardens. Included Outdoor shed keeps all your garden toys & tools handy. The 2nd floor provides 3 carpet-free Bedrooms w/ ample-sized closets & a useful hall linen closet. A separate side-entrance door to a Finished lower level with Rec Rm, 3pce Bath, Laundry Rm, Furnace Rm adds potential for an in-Law unit, a perfect home office or extra room for the family & guests. You will appreciate the Detached Garage to keep your car snow-free, or for hobbies & storage. Considering an income unit? Perhaps convert the Garage or the Lower Level. (CMHC has incentives available for such.) Updates include: Windows, Shingles, Furnace, Entrance Doors, Cabinetry, Baths (over last 6 years)This home is turnkey & stylish with lots of potential on the R3-Zoned lot for investors or homeowners who may wish to offset their mortgage with income. This beautiful, clean home is freshly painted, VACANT & move-in ready. A must see. **EXTRAS** Freshly painted + New Electric Light Fixtures + Floors refinished. Also Central Air 2017, Shingles & Furnace 2016, Windows, Front Door, Kitchen Cabinets 2016 (id:61476)
150 Mill Street
Oshawa, Ontario
This Charming 2-Bedroom, 2-Bathroom Home Offers A Perfect Blend Of Modern Upgrades And Cozy Living. Each Bathroom Features Contemporary Fixtures; One Is Equipped With A Refreshing Shower And The Other Boasting A Relaxing Tub. The Kitchen Is A Highlight, Showcasing Brand-New Appliances, Including A Newly Installed Dishwasher, Making Meal Prep A Breeze. The Home Has Been Meticulously Updated From Top To Bottom, Ensuring A Fresh And Inviting Atmosphere. Outside, You'll Find A Newly Installed Fence Providing Privacy And Security, Complemented By New Sheds For Additional Storage. The Air Conditioning Unit Is Also New, Ensuring Comfort All Year Round. Set On A Deep Lot, This Cute Home Maximizes Its Space With Thoughtful Design And Modern Touches, Making It An Ideal Retreat For Anyone Looking For A Stylish Yet Functional Living Environment. (id:61476)
260 Harmony Road N
Oshawa, Ontario
Beautifully Spacious & Well-Maintained 4-Level Backsplit Family Home Featuring 3+1 Bedrooms and 3 Bathrooms. Bright and Airy Open-Concept Living and Dining Area with Large Front Bay Window Filling the Space with Natural Light.. Recently Renovated Bathrooms Throughout. Lower Level In-Law Suite Includes a Kitchenette, Bedroom with Walk-In Closet, Full Bathroom with Fireplace, and Private Separate Entrance - Perfect for Extended Family or Friends. (id:61476)
1807 Listowell Crescent
Pickering, Ontario
Welcome Home! This stunning freehold end unit townhome is the perfect blend of style, comfort, and convenience. Featuring a spacious living room, beautiful kitchen, and 3 generously-sized bedrooms, there's plenty of room to relax and recharge. The cozy rec room in the basement is a great space to entertain or enjoy some quiet time. Outside, enjoy the large private backyard with deck, perfect for outdoor entertaining. Ideally located in a prime Pickering neighbourhood, you'll be close to transit, schools, shopping, amenities, and much much more! (id:61476)
283 Jarvis Street
Oshawa, Ontario
Welcome to this fully registered legal triplex in the heart of Oshawa, offering an incredible investment opportunity with three well-maintained one-bedroom units. Situated in a desirable neighbourhood close to Costco, shopping centres, transit, and all major amenities, this property is perfect for investors or those looking to live in one unit while generating rental income. Each unit is separately metered for hydro, ensuring tenants pay their own utilities, which maximizes your net income. The property also features a shared laundry facility in the basement, adding convenience and appeal for tenants. The main floor unit is currently vacant, offering immediate occupancy for a new tenant or owner-user, while the upper units are occupied by long-term, reliable tenants, providing steady rental income from day one. With its legal status registered with the City of Oshawa, you can invest with confidence, knowing the property meets all necessary zoning and bylaw requirements. The triplex sits on a well-maintained lot with ample parking and easy access to schools, parks, and major highways. Opportunities like this don't come often whether you're a seasoned investor or just entering the rental market, this is a fantastic chance to own a cash-flowing property in a prime location! (id:61476)













