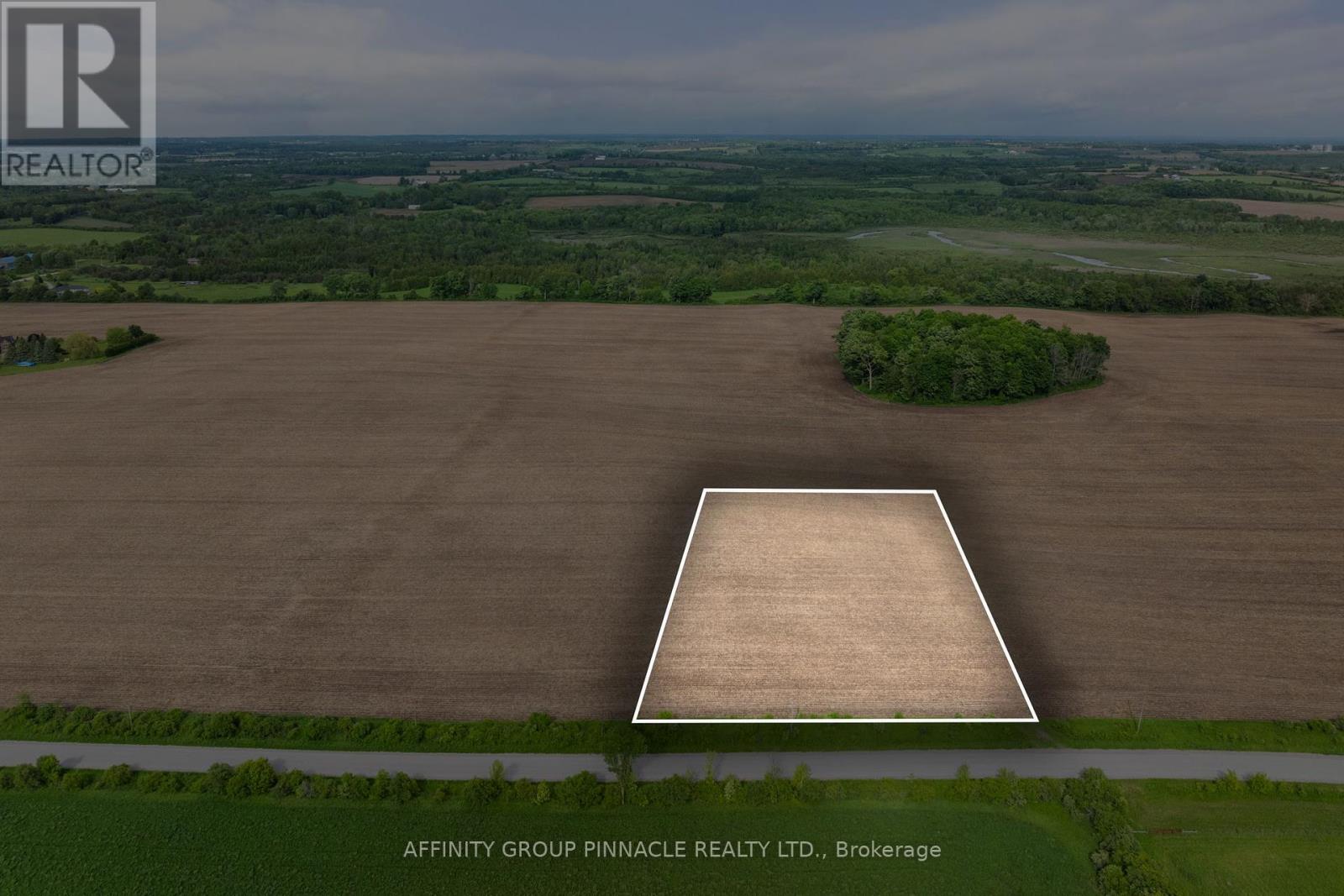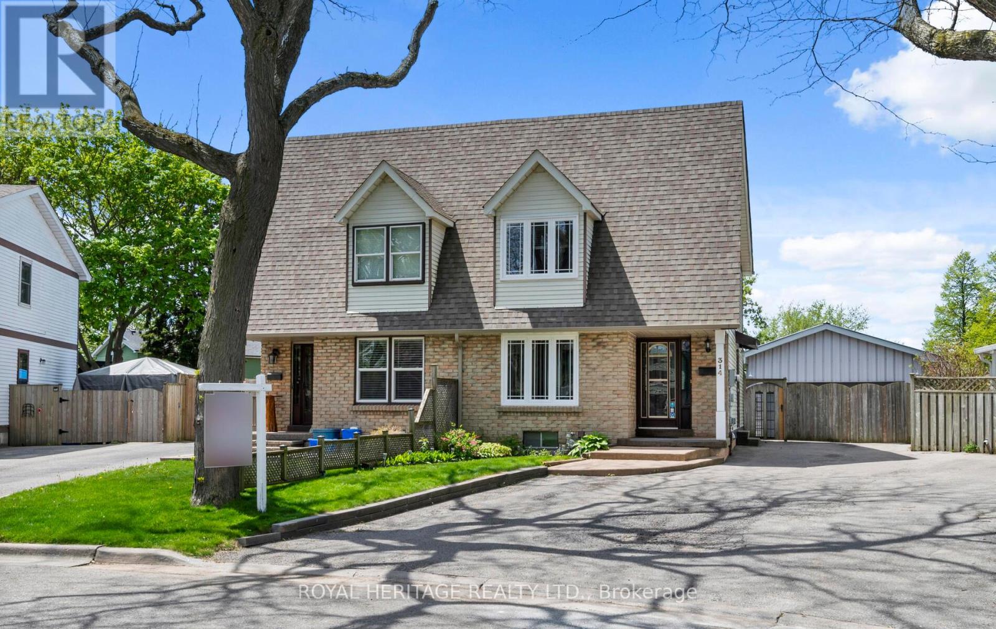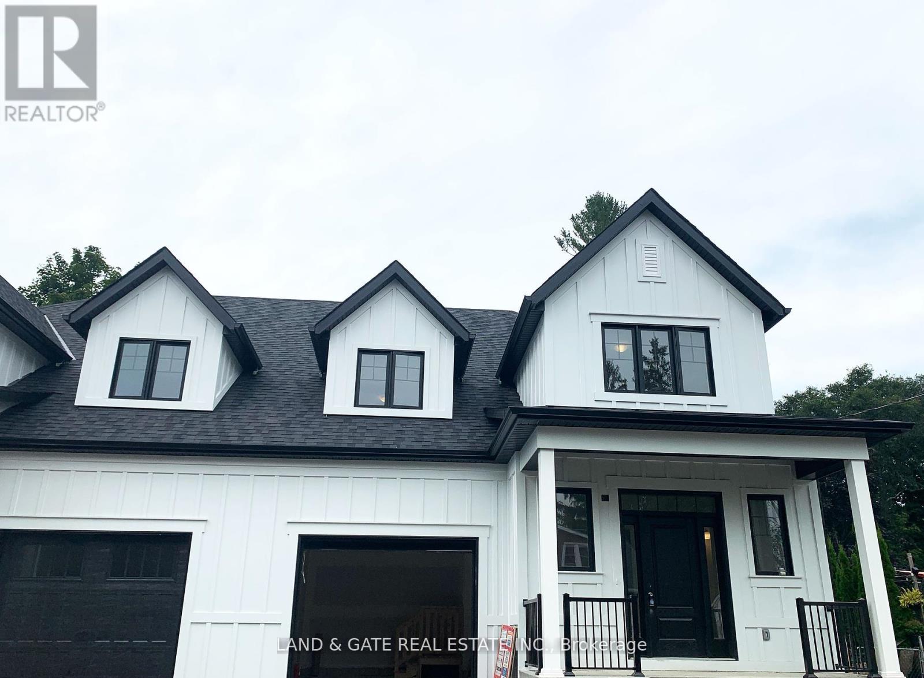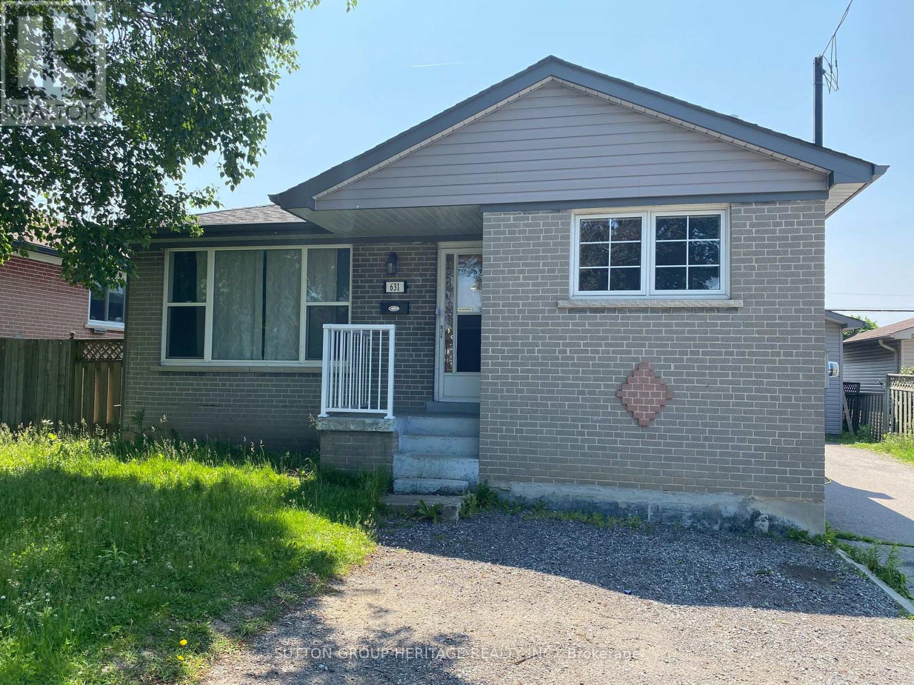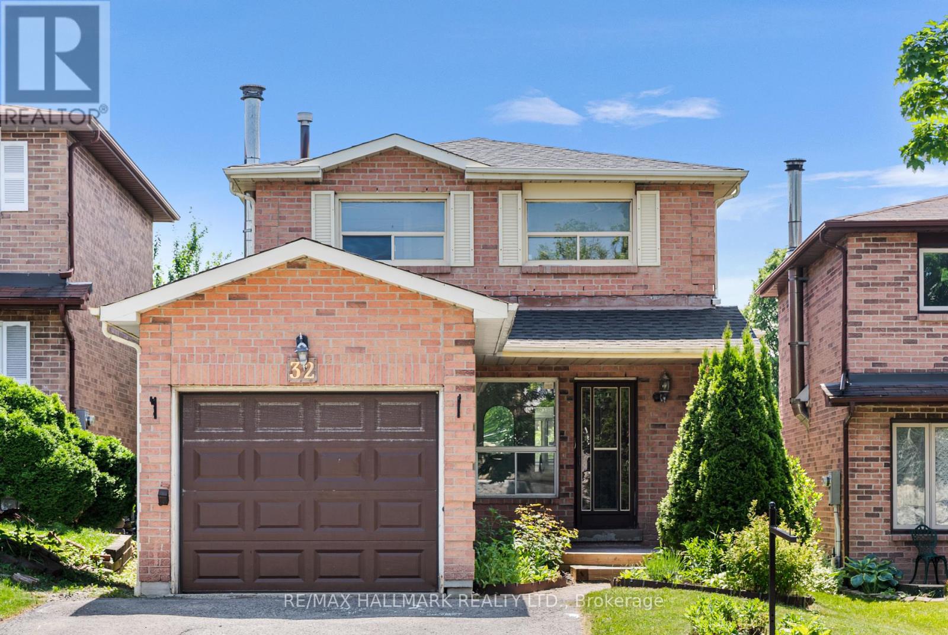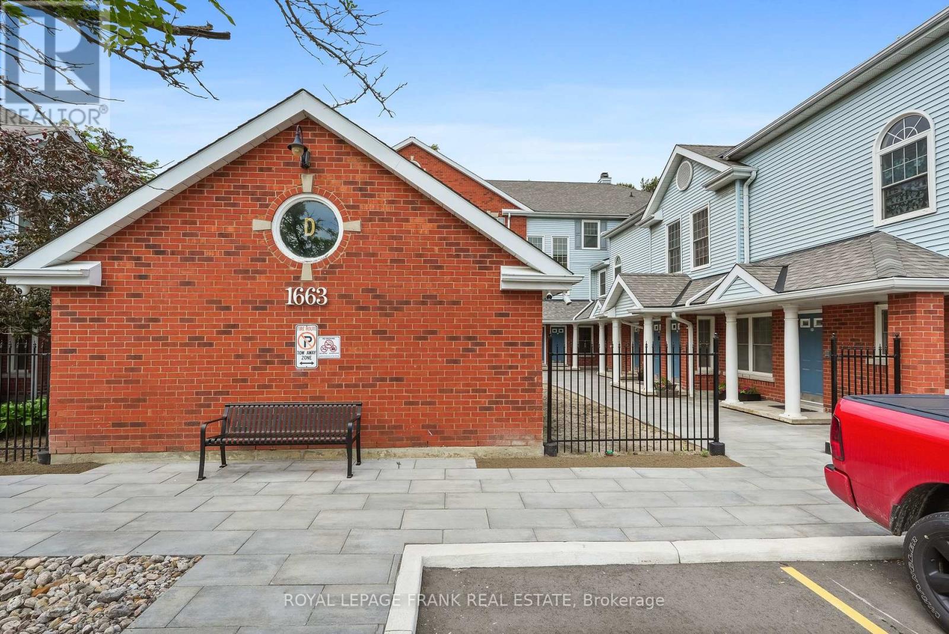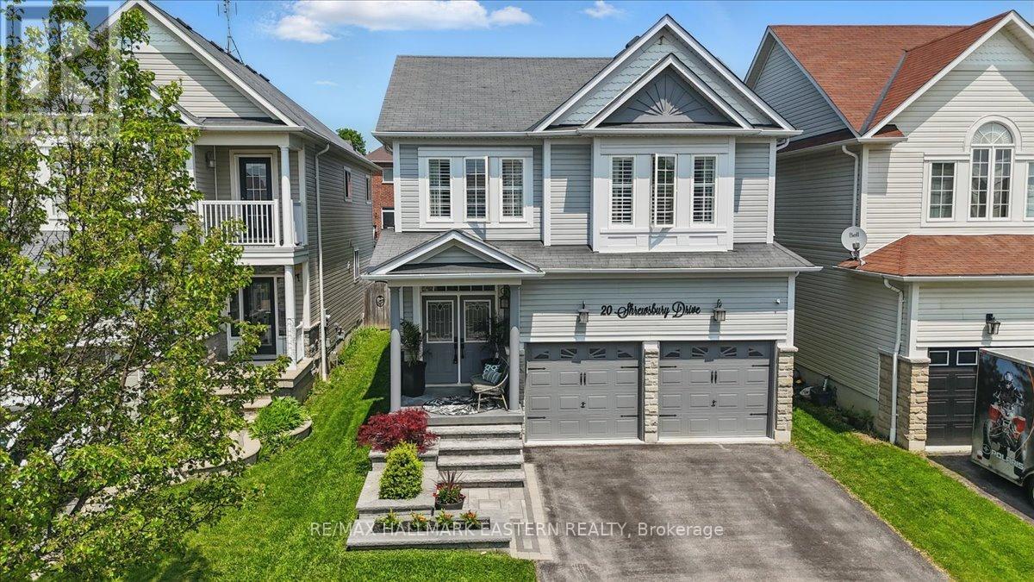1966 Faylee Crescent
Pickering, Ontario
1966 Faylee Crescent is an inviting and spacious family residence in the heart of Pickering, boasting a generously sized lot and a fenced backyard that is ideal for gatherings, gardening, or unwinding in your personal retreat. Inside, you'll discover a contemporary kitchen outfitted with stainless steel appliances, including an electric stove and fridge perfect for any families needs. The home features hardwood floors throughout, 3 bathrooms, and three spacious bedrooms, providing ample room for everyone. Enjoy the fantastic location, just minutes from schools, parks, places of worship, and only a short distance from GO Transit and Pickering Town Centre. Property Features/Amenities: 1. Air Conditioner June 2021. High Efficiency Goodman Furnace with Humidifier April 2025. Nest Learning WIFI Thermostat 2025. Stainless Steel Appliances Samsung fridge and Stove April 2024. Stainless Steel LG Washer and Dryer September 2024. Roof September 2020. Luxury Vinyl Plank Flooring July 2024. Professional Interior Painting April 2025. Schlage Encode Smart WIFI Deadbolt Lock 2025. Doorbell Video Camera (id:61476)
439 Division Street
Cobourg, Ontario
Investor Alert -- Century Home in Prime Cobourg Location with Value-Add Potential! Discover a rare equity-building opportunity with this spacious semi-detached century home, ideally located directly on the main street of vibrant Cobourg. Just a short walk to Cobourg Beach, downtown shops, restaurants, and essential amenities, this 4-bedroom/2-bath home is perfectly positioned for strong appreciation and potential rental income. Built in 1846, this character-rich property blends historical charm with modern updates where they count. Key mechanical upgrades include a 100-amp breaker panel in 2010, and any old wiring was replaced in 2016, high-efficiency gas furnace in 2017, and new roof shingles in 2018. Most of the plumbing has also been updated, offering investors peace of mind and reduced upfront costs. The home features 3 bedrooms on the upper level and a main floor primary bedroom with ensuite, creating layout flexibility for multi-generational living or duplex conversion (subject to approvals). The bright upper hallway includes a cozy sitting room with southern exposure, while the updated eat-in kitchen (2025) offers clean white cabinetry and low-maintenance vinyl tile flooring. Additional features include main floor laundry, hardwood flooring in the large living room, two full bathrooms, a 15 foot covered front porch, and a quaint enclosed vestibule. Outside, the corner lot boasts a fenced backyard, mature trees, and a 12' x 20' detached garage/workshop - perfect for storage or hobby use. A double-wide driveway provides ample off-street parking. Whether you're a first-time investor, renovator, or experienced buyer looking to unlock hidden potential, this property offers the perfect canvas to create value. Zoned multi-use, this home is an ideal investment in a growing lakeside community. Previously the home has been tenanted and is now currently vacant, allowing for a flexible closing, including a quick possession if so desired. ** (id:61476)
27 Rennie Street
Brock, Ontario
Welcome to 27 Rennie St Sunderland! Located in a sought after neighborhood just a short walk away from the local school and parks this 2 storey home is sure to impress. The main floor features a wrap-around covered porch sitting area, large living room, 2 pc bath, laundry room, an office/family room, an eat-in kitchen with a walk out to the landscaped backyard with a covered gazebo on stamped concrete with a hot tub and a good sized shed. The second floor features a good sized primary bedroom with his and her walk-in closets, 4 pc ensuite, 2 additional bedrooms and a 4 pc bath. The lower level is fully insulated and unfinished just waiting for your vision. (id:61476)
0 Ridge Road
Brock, Ontario
1-acre parcel on Ridge Road in Cannington, perched atop a hill with stunning views over the surrounding farmland. ALL Regional development fees already paid in full, as well as a portion of the Township of Brock Development Fees, offering a great head start for your dream build. (id:61476)
0 Concession 8 Road
Brock, Ontario
An outstanding opportunity awaits to acquire this picturesque 44 acre property situated just minutes away from Sunderland. The land boasts a predominantly wooded landscape with a small cleared section, offering a serene and secluded environment close to amenities. Hydro infrastructure runs along the road. (id:61476)
314 Rondeau Court
Oshawa, Ontario
Your search ends here. This home has been lovingly maintained with many updates including windows (2023), roof (2022), Furnace (2024). Open sight line connects you from the eat-in kitchen to the living/dining area with sliding doors to the spacious and bright sunroom, that has an added addition for your potential hot-tub, making this an ideal family/entertaining setting. Upstairs you will find a Spacious Primary with a reading nook and double closet, two additional cozy bedrooms and 4 piece bath. Downstairs, a finished lower level offers endless possibilities for additional family area or even a potential in-law suite (separate side entrance access as well) and 4 piece bath. Bonus Oversized Detached Double Garage has gas heat and 30 amp hydro. Plenty of space for vehicles, toys or a work shop. A fully fenced large irregular shaped yard has plenty of room for a pool or kicking around a ball. This is a very welcoming community and this property offers tremendous value in one of Oshawa's established neighbourhoods in close proximity to the lake, parks, trails, schools and shopping. Home's like this don't come up often! (id:61476)
132b Elgin Street
Clarington, Ontario
2300 SF Semi-detached property available on Elgin Street in Bowmanville. Newly built by Holland Homes with amazing features such as an open concept Living/Dining space, 9ft ceilings on the main floor and 8ft ceilings on the second floor. Large Eat-in Kitchen with Centre Island and Great Room with Soaring Cathedral Ceiling. Main Floor Primary Suite boasts a WIC & Luxury 5pc Ensuite. 2nd Floor with 3 Large Bedrooms - 1 with Ensuite & WIC. Hardwood on both floors. Potlights. The exterior includes dent resistant painted finish, wood grain fibreglass front door entry with weather stripping and a ribbed metal roof. Fabulous location. Extras:Lots of Upgrades - see attached Features & Upgrades List. HWT is Rental. (id:61476)
631 Shakespeare Avenue
Oshawa, Ontario
Charming 3-bedroom detached bungalow located in the desirable Donovan neighbourhood of Central East Oshawa. Situated on a family-friendly street just minutes from Hwy 401, schools, parks, and local amenities. The main floor features an open-concept living and dining area with laminate flooring, along with a modern kitchen offering ample cabinetry and workspace. Three generous sized bedrooms provide comfortable living space for families. A separate side entrance leads to a fully finished basement with a second kitchen, laundry, and additional bedrooms perfect for in-law living or potential rental income. The detached garage provides extra parking and storage. Ideal for first-time buyers, investors, or those seeking a multigenerational living solution. A great opportunity in a well-established neighbourhood! (id:61476)
32 Woodward Crescent
Ajax, Ontario
Welcome to 32 Woodward Crescent a beautifully updated 3-bedroom detached home nestled in a family-friendly, amenity-rich neighbourhood. Renovated with style and care, this move-in ready gem features a brand new modern kitchen (2025) with sleek finishes, upgraded flooring, fresh paint, contemporary bathroom vanities, interior doors, updated lighting throughout, and waterproofing completed in 2024 for added peace of mind. Enjoy a functional layout ideal for both everyday living and entertaining. The spacious living and dining areas are filled with natural light, and the recently replaced sliding door (2020) opens to a private backyard perfect for summer BBQs or a quiet morning coffee. Located in a desirable Ajax community, youll love the convenience of being close to schools, parks, shops, restaurants, and easy access to major highways and transit. A perfect home for growing families or first-time buyers looking to settle in a welcoming, well-connected neighbourhood. Dont miss your chance to own this thoughtfully updated home with modern comforts and long-term value! (id:61476)
D-13 - 1663 Nash Road
Clarington, Ontario
Welcome to Parkwood Village a hidden gem in a prime location! This dreamy 1,455 sq ft condo checks all the boxes. From the moment you walk in, you'll feel the warmth and sophistication of this beautifully updated space. The layout is spacious and bright, featuring a welcoming living and dining area with a cozy gas fireplace and a walkout to your own private patio, perfect for your morning coffee or a quiet evening to unwind. The kitchen is a standout with stainless steel appliances, a generous eat-in area, and a walk-in pantry (yes, a pantry!). The primary bedroom feels like a true retreat with double closets and a renovated ensuite. You will also find two more large bedrooms with great closet space, a second updated bathroom, and convenient in-suite laundry. It is bungalow-style living at its best, everything is on one level, so its easy and comfortable. No stairs, no shovelling snow, no cutting grass. Just lock the door and go whenever you please. Whether you are upsizing, downsizing, or right-sizing, this condo offers the space, style, and freedom you have been looking for. Come and see it ! You fall in love! (id:61476)
20 Shrewsbury Drive
Whitby, Ontario
Picture-Perfect in Brooklin This beautifully maintained 2-storey stunner is nestled in one of Whitby's most desirable family neighbourhoods and its everything you've been waiting for. From the moment you arrive, the curb appeal sets the tone. Inside, you're welcomed by elegant engineered hardwood, a bright and spacious layout, and thoughtful upgrades throughout. The heart of the home is the updated eat-in kitchen complete with quartz counters, abundant cabinetry, stainless steel appliances, and a gas stove that will thrill any home chef. The open-concept living and dining space is ideal for entertaining, featuring a cozy gas fireplace and built-in cabinetry that adds both charm and function. Upstairs, you'll find three generous bedrooms, including a spacious primary retreat with a walk-in closet and a luxurious ensuite offering a soaker tub and tile enclosed shower. The fully finished lower level adds even more versatility with a spacious rec room, durable vinyl flooring, a convenient 2-piece bath, and laundry area. Step outside to your backyard oasis tidy, fenced, and complete with a deck, gazebo, and privacy wall. Whether you're hosting summer BBQs or enjoying your morning coffee, this space was made to be enjoyed. Meticulously maintained and move-in ready, this home is the total package with curb appeal and in a prime location. A complete pleasure to show. (id:61476)
42 Margaret Street
Port Hope, Ontario
Wow! Don't miss out on this lovely 3-Br Semi With Modern Luxury Finishes. Open Concept Main Level Perfect For Entertaining! Designer Touches Include Exposed Brick, Pot Lights, Hardwood Floors, Designer Stairs, SS Appliances, and Centre Island with Quartz Countertop. Heated Floors In Main Bath [also heated towel rack] & Foyer. Luxury Fixtures. Walk To Downtown Port Hope. Hot Tub Negotiable. **EXTRAS** Newer Furnace, AC ['22] & Tankless Water Htr [Owned, '22] Metal Roof ['20], newer Doors, Windows ['22], Stairs & Handrails, Deck, ['22] Interior Doors & Trim, Upgraded Plumbing & Electrical, Landscaping ['22]. City waterline replaced ['21] (id:61476)





