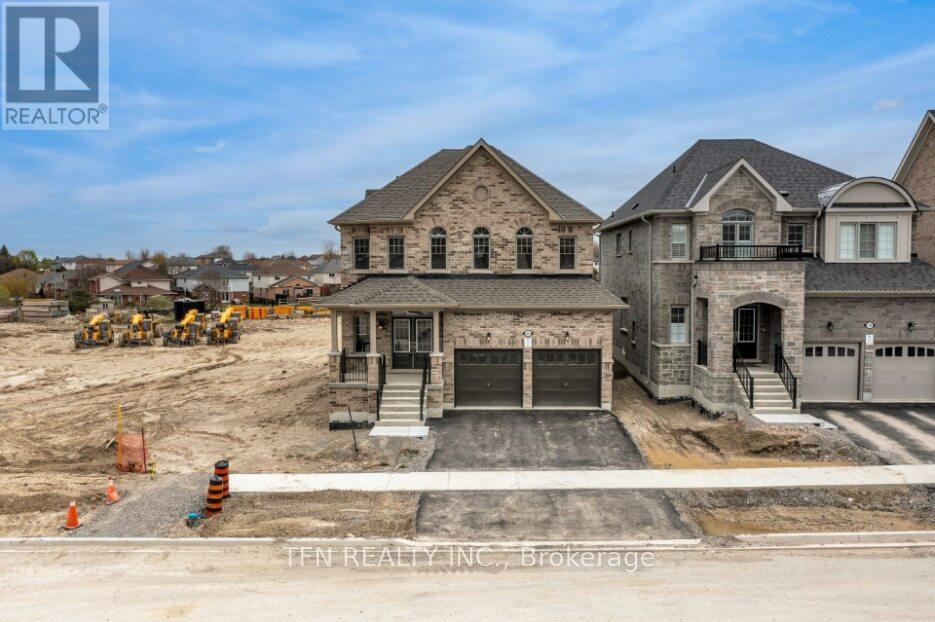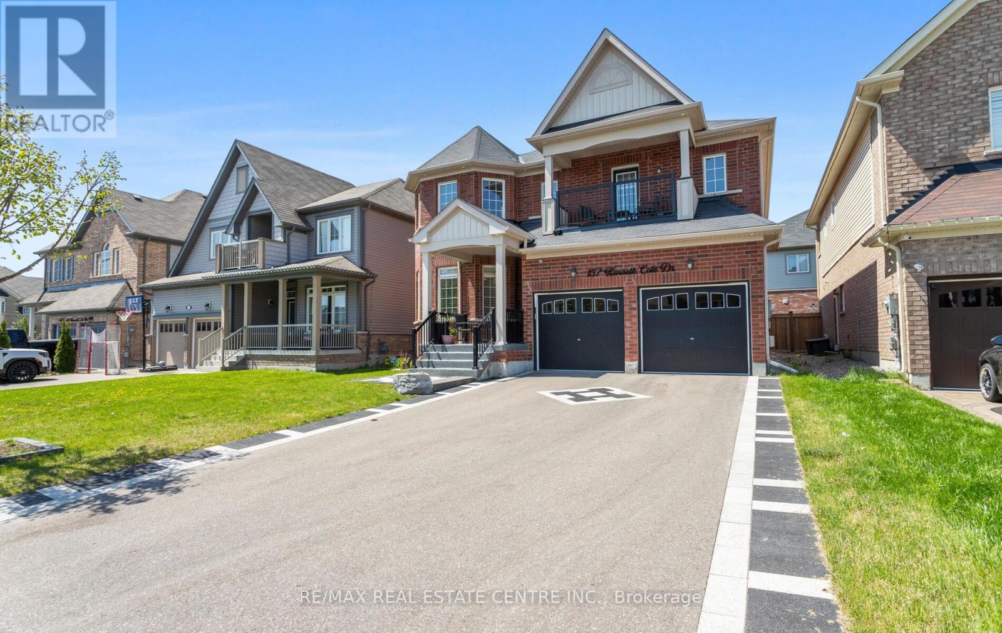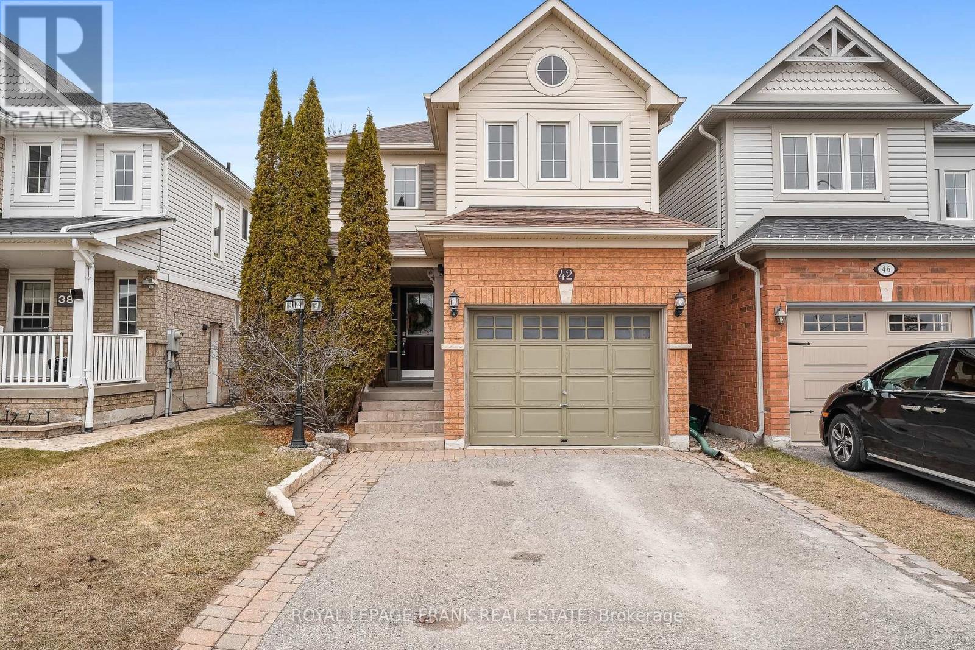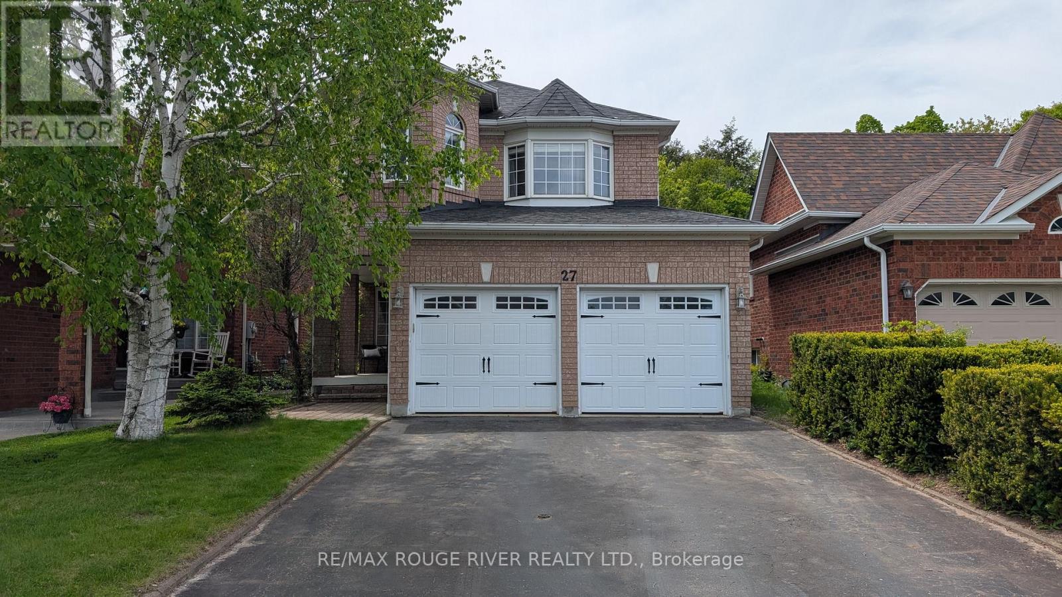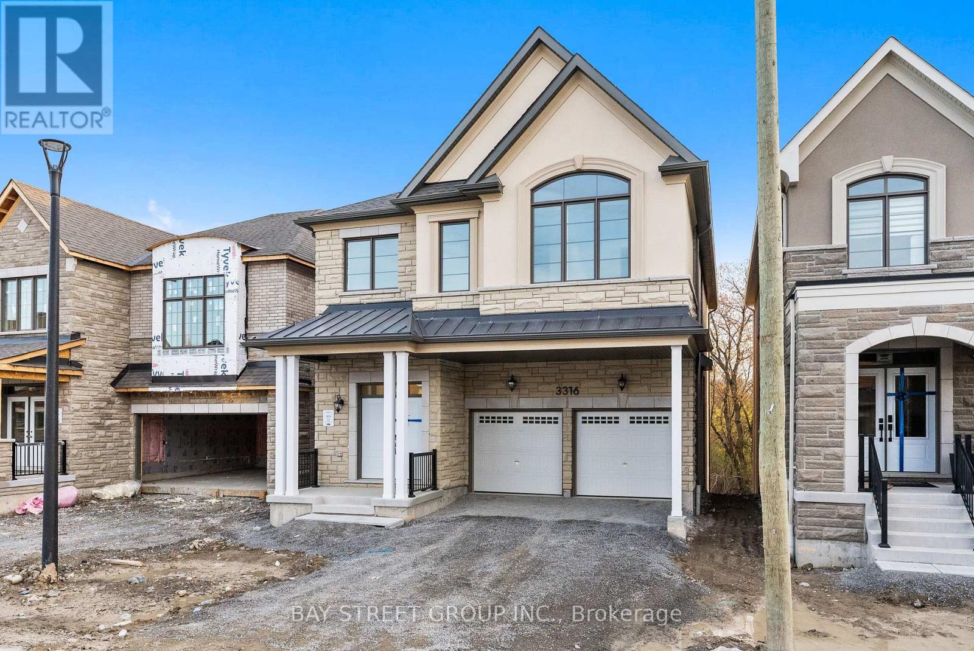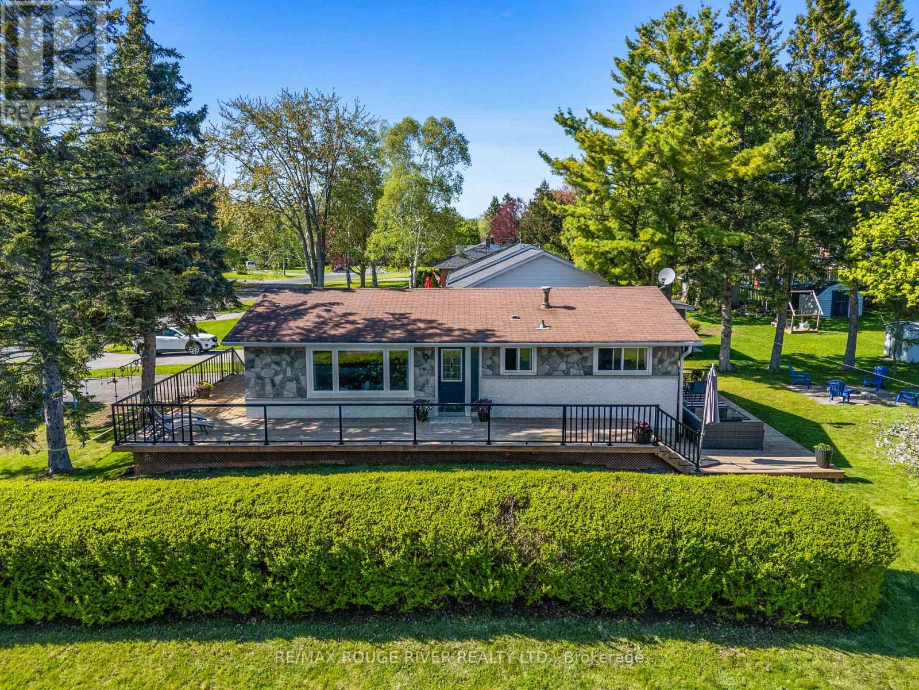55 Robin Trail
Scugog, Ontario
***Corner Lot Premium Property*** Brand-new and Never Lived-in*** Welcome to 55 Robin Trail, Port Perry Where Tranquility Meets Elegance! This brand new home features 4 spacious bedrooms, 4 bathrooms home offers thoughtfully designed layout, ideal for both family living and entertaining. Enjoy a sun-filled open-concept living area with large windows and a cozy fireplace that adds warmth and charm. The updated kitchen with stainless steel appliances, and ample storage perfect for home chefs and hosting gatherings.***Main floor Office, an ideal space for individuals to work from home. The primary bedroom is a true retreat, featuring a luxurious ensuite bathroom and generous walk-in closet. The additional bedrooms are well-sized, perfect for family members, guests, or even a home library. (id:61476)
157 Kenneth Cole Drive
Clarington, Ontario
Stunning 4-Bedroom Family Home in Sought-After Bowmanville! Welcome to 157 Kenneth Cole Drive, a beautifully upgraded home offering the perfect blend of style, space, and comfort in one of Bowmanville's most desirable neighbourhoods. This spacious home features 4 bedrooms, including a luxurious primary suite with a 6-piece ensuite featuring quartz counters, double sinks, a soaker tub, and a glass shower. The second bedroom includes a 4-piece ensuite, while bedrooms 3 & 4 share a Jack & Jill bath ideal for family living. One bedroom also features a walk-out to a private balcony. The main floor offers a bright, functional layout with separate living, dining, and family rooms. Coffered ceilings in the living and dining room, and a dedicated home office, add to the charm and functionality of the home. The modern kitchen includes extended cabinetry, quartz countertops, a built-in microwave, and opens to a breakfast area with walk-out to the backyard. Step outside to a thoughtfully designed outdoor space featuring a custom-built gazebo with a durable metal roof, perfect for year-round entertaining. Gazebo sits on a beautiful stone patio overlooking the flower beds, a stained wood fence, and a convenient storage shed. Elegant stained oak stairs with steel finish pickets lead to a second-floor laundry room. The finished basement is an entertainer's dream with pot lights, an electric fireplace, a workspace, and a sleek wet bar with quartz counters, black cabinets, and tile backsplash. Full bathroom in basement boasts a sleek glass-enclosed shower and a luxurious rainfall showerhead. A contemporary vanity with quartz counter, elegant cabinetry, and an illuminated mirror adds style and functionality. Additional upgrades include stylish exterior pot lights, epoxy-coated front steps, stone-curbed driveway, and an epoxy-finished garage floor. No sidewalk. Close to Hwy 401/407, GO Transit, top-rated schools, parks, shopping, and more this is the perfect place to call home! (id:61476)
42 Childs Court
Clarington, Ontario
**Whole main floor, stairwell and upstairs hall freshly painted** Welcome to this beautifully cared-for 3-bedroom, 3-bathroom home, perfectly situated on a quiet court in Bowmanville. This inviting property offers a functional layout with spacious living areas, a well-appointed kitchen, and comfortable bedrooms designed for modern family living. Step outside to your private backyard oasis, where a covered deck provides the perfect setting for entertaining or relaxing year-round. Whether you're hosting summer barbecues or enjoying a peaceful morning coffee, this outdoor space is sure to impress. Located in a desirable neighborhood, this home is close to schools, parks, and all the conveniences of downtown Bowmanville. With its prime location and thoughtful features, this is a fantastic opportunity for families or anyone looking for a welcoming place to call home. Offers at anytime! ** This is a linked property.** (id:61476)
56 Lucas Lane
Ajax, Ontario
Water and Building insurance Included In Maintenance! This Gorgeous 3+1 bedroom, 3 bathroom detached Home has been meticulously renovated to offer a fresh and modern living space. From the moment you enter, you'll be captivated by the open concept layout that seamlessly blends elegance and comfort.The spacious living area is perfect for entertaining, filled with natural light that spills in through expansive windows, creating a warm and inviting ambiance. A Lovingly finished basement with newer 3 pc Bathroom provides a great sanctuary for guests or an escape from your perfect children! The contemporary kitchen checks all the boxes, featuring sleek finishes and ample counter space to prepare your favorite meals.Step outside to your generously sized lot, ideal for outdoor gatherings, gardening, or simply enjoying the tranquil surroundings. Whether you're hosting friends or enjoying a quiet evening, this home offers the perfect backdrop.Don't miss the opportunity to own this beautiful Home that combines all the amenities of South Ajax living with all the modern comforts you could wish for. (id:61476)
28 Dent Street
Ajax, Ontario
Welcome to 28 Dent Street! This beautifully maintained 4-bedroom detached home is nestled in a highly sought-after, family-oriented neighborhood in Ajax. Featuring a spacious layout perfect for growing families, this home is just steps from parks, schools, libraries, grocery stores, banks, and all essential amenities. Enjoy the perfect blend of comfort and convenience in a welcoming communityideal for families looking to settle into a vibrant and accessible location. (id:61476)
27 Markwood Crescent
Whitby, Ontario
Welcome to Rolling Acres, one of Whitby's most sought-after neighborhoods! This stunning four- bedroom home, expertly crafted by Tormina Homes, boasts a meticulously maintained all-brick exterior. Step inside to discover a spacious, open floor plan perfect for family gatherings and entertaining. Combined living/dining room with hardwood floors & crown moulding. Updated eat-in kitchen with walk-out to backyard. Main floor family room with gas fireplace. In addition to large bedrooms, the home features a primary 5 pc. ensuite bath. Finished bright lower level with look-out window, recreation/theatre room, home gym, separate entrance from the double car garage to lower level offers in-law apartment potential. The property sits on a premium, professionally landscaped ravine/conservation lot, offering both beauty and tranquility. Enjoy the peace and quiet of a low-traffic street, which provides exceptional privacy ideal for outdoor family activities, summer BBQs, and moments of relaxation. An extra-wide driveway 4 car parking is situated in a family-friendly area with no sidewalks and no rear neighbors. You'll appreciate the convenience of being close to grocery stores, excellent schools, restaurants and the nearby Tom Edwards Park making this the perfect place to call home! (id:61476)
1225 - 1880 Valley Farm Road
Pickering, Ontario
Welcome to 1880 Valley Farm! This two-bedroom, two-bathroom condo with TWO PARKING SPOTS, a locker, and a den is the perfect place to call home - right in the heart of Pickering with over 1000sq ft of living space! Step inside and be impressed by the open-concept layout, hardwood flooring throughout, countless upgrades, and beautiful west-facing views. The renovated kitchen (2025) features quartz countertops, stainless steel appliances, a custom backsplash, and a breakfast bar - perfect for casual dining. The spacious formal dining area is ideal for hosting, with room for the whole family. The oversized living room offers a comfortable space to relax and flows seamlessly into the bright den, framed by floor-to-ceiling windows that fill the space with natural light. The massive primary bedroom easily fits a king-size bed and includes a walk-in closet, an updated 3-piece ensuite, and convenient in-suite laundry. The second bedroom is also generously sized, with large windows and a double closet, plus a main 4-piece bathroom. Enjoy a resort-like lifestyle with amenities including indoor and outdoor pools, a sauna, tennis courts, a billiards room, an exercise room, gated security, visitor parking, and more. All of this just steps to Pickering Town Centre, the Rec Centre, medical buildings, restaurants, groceries, transit, and the 401! (id:61476)
3316 Marchington Square
Pickering, Ontario
Best Deal of Pickering- Brand New, Never Lived in, Walk-Out Basement with Raised Ceiling height of 9ft backing on to the Ravine. Premium Lot East Facing , Valleyview Model by Mattamy Homes- 2691 sq ft Above Grade living space. Grande kitchen for in-built appliances & upgraded cabinets. Stylish Backsplash, Quartz countertops with waterfall island in Kitchen, Premium hardwood flooring on Main level, Upper hallway & Primary Bedroom. The house Features 5 Bedrooms & 4 Washrooms including a Jack & Jill. Master bedroom with raised ceiling height. All upper floor washrooms are upgraded with Taller Vanity height. The laundry room has upgraded tiles with storage cabinets. All bedrooms are very spacious and filled with natural light. The house has been tastefully upgraded. A must see property. (id:61476)
59 King Street
Port Hope, Ontario
Located in the heart of historic Port Hope, the Clemes Duplex is a 19th-century architectural classic in walking distance to Trinity College, one of Canada's most esteemed independent schools. Constructed during Port Hopes vibrant 1870s building boom, the Clemes Duplex mirrors the prosperity and architectural ambition of its era, rarely found in today's market. Built circa 1875 this grand semi-detached home offers 4,350 sq ft of elegant living space. Boasting 5 generous bedrooms, 4 bathrooms and nestled on a magnificent lot that spans on approx. half an acre. Surrounded by mature trees, lush landscaped gardens, a charming vegetable garden, and a serene pond you're invited into a private, picturesque setting ideal for alfresco dining and entertaining. Situated among a collection of stately heritage homes and offering sweeping views of the surrounding streetscape, this home combines historical prestige with a coveted location, ideal for families, history enthusiasts, or those seeking a sophisticated blend of character and lifestyle. The home's details are a prime example of French Second Empire architecture, showcasing a steep cedar-clad mansard roof, ornate arched windows, gabled dormers, and twin two-storey bay windows that lend grandeur to its hilltop perch on picturesque King Street. The symmetrical faade features elegant double-door entrances with arched transoms, inviting you into rich interiors with historic charm: soaring ceilings, intricate plaster medallions, stained glass, original interior shutters, and a showstopping central staircase that reflects the craftsmanship of the late 1800s. Whether you're dreaming of a warm, character-filled family home or a timeless residence that echoes the grace and grandeur of a bygone era, the Clemes Duplex is ready to begin its next beautiful chapter with you. (id:61476)
2 Gardiner Crescent
Cobourg, Ontario
Welcome to this beautifully maintained bungalow nestled on a quiet crescent in Cobourg's highly sought-after East End. Just one block from the shores of Lake Ontario and Peter Delanty Park on Coverdale, this home blends convenience with serene living. The main floor features an eat-in kitchen, three bedrooms, one bathroom, and a large sun-filled living room. Downstairs, the generous basement offers an open concept family room, a second washroom, laundry, and a versatile bonus room ideal for a guest bedroom or home office. Step outside onto the wrap-around deck and patio and enjoy your large yard, perfect for entertaining, relaxing, or enjoying time with the kids. With top-rated schools, parks, tennis courts and downtown Cobourg all within walking distance, this charming bungalow truly has it all. (id:61476)
115 Ardwick Street
Whitby, Ontario
Welcome to this beautiful 4+1 bedroom, 4-bathroom home, tucked-away into the quiet, highly desirable neighbourhood of Blue Grass Meadows. This spacious 2000+ sq ft family home is full of premium finishes, unique features, and thoughtful upgrades. The front entry has been fully renovated (2023) to create a huge mudroom with custom built-in cabinetry, an additional bathroom, and a main floor laundry room, complete with a farmhouse sink. Open the new french sliding doors to enter your own main floor primary bedroom and bath suite, featuring his-and-her closets and a spa-inspired ensuite with a walk-in rain shower. The unique galley kitchen includes premium GE Café appliances, plenty of counter space, and opens up to a generous living and dining area, perfect for hosting family gatherings. Upstairs includes 3 spacious bedrooms, with a magical custom mural in the kid's room, additional storage, and 4 piece bathroom. The fully finished basement extends your living space with an additional bedroom (currently a home gym) and a large rec room, ample storage room, cold cellar, and yet another bathroom with a relaxing jet tub. Step outside to your private, fully fenced backyard with no rear neighbours, direct access to walking trails, and plenty of room to unwind or host summer BBQs using the built-in gas line. Modern upgrades include an EV charger, a heated garage, new air conditioner unit (2023), California shutters, and abundant storage throughout. Ideally located near top-rated schools, restaurants, entertainment, and major highways, this exceptional home checks all the boxes for families or anyone craving a peaceful yet connected lifestyle. Don't miss your chance to own this move-in-ready family home! (id:61476)
37 Fruitful Crescent
Whitby, Ontario
Welcome To This Modern Luxury Home In The Community Of Williamsburg In Whitby Boasting A Practical Spacious Layout & Situated On A Premium Lot. This Gorgeous Sun-filled Home Offers The Perfect Blend Of Space & Comfort. Spacious First Floor Layout Offers A Formal Living or Dining Area, An Office, An Open Concept Family Room With Large Windows & Gas Fireplace, A Large Modern Eat-In Kitchen With An Oversized Island & Combined With A Vibrant Breakfast Area. Second Floor Offers A Grand Hallway With A Balcony And Four Spacious Bedrooms Each With Their Own Appointed Bathrooms. The Primary Bedroom Features Large Windows For Plenty Of Natural Light, 6-Piece Ensuite & An Enormous Walk-In Closet. Finished Basement With A Functional Layout Offers Large Open Space, Separate Entrance, Modern Kitchen Bedrooms, 4-Piece Spa-Like Bathroom, & A Massive Closet. Minutes To Great Amenities Such As Schools, Parks, Retails Stores, HWY & MUCH MORE! (id:61476)


