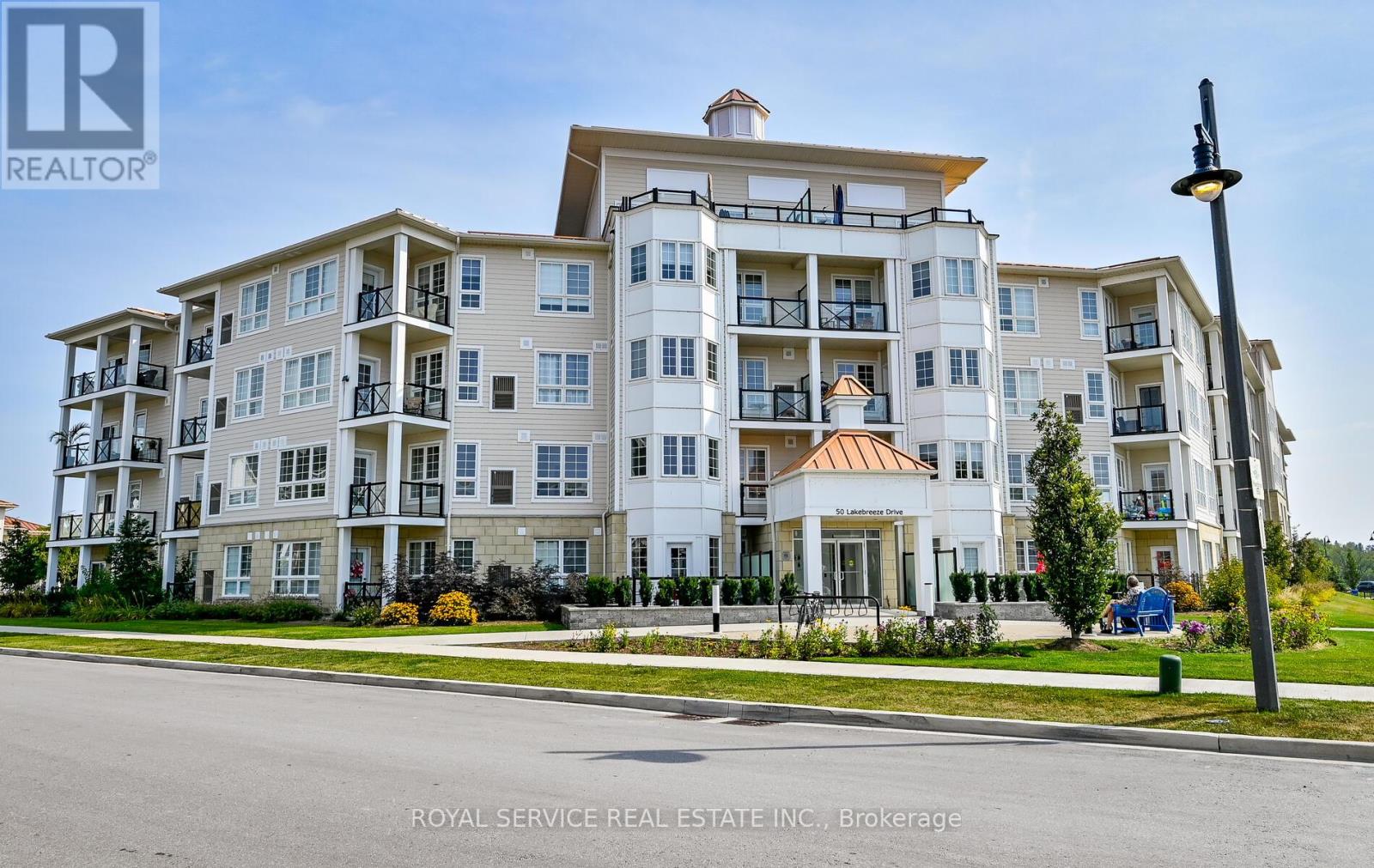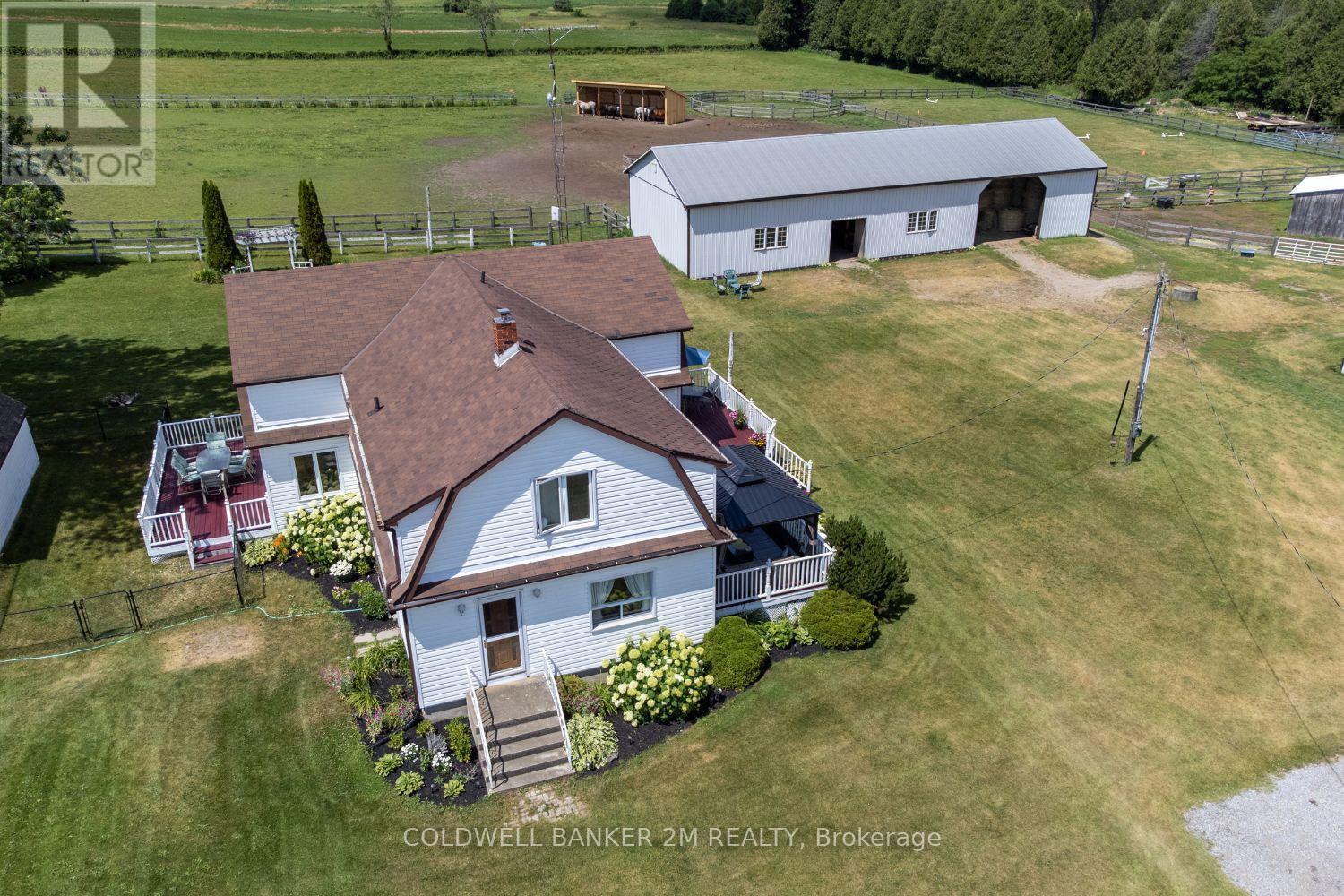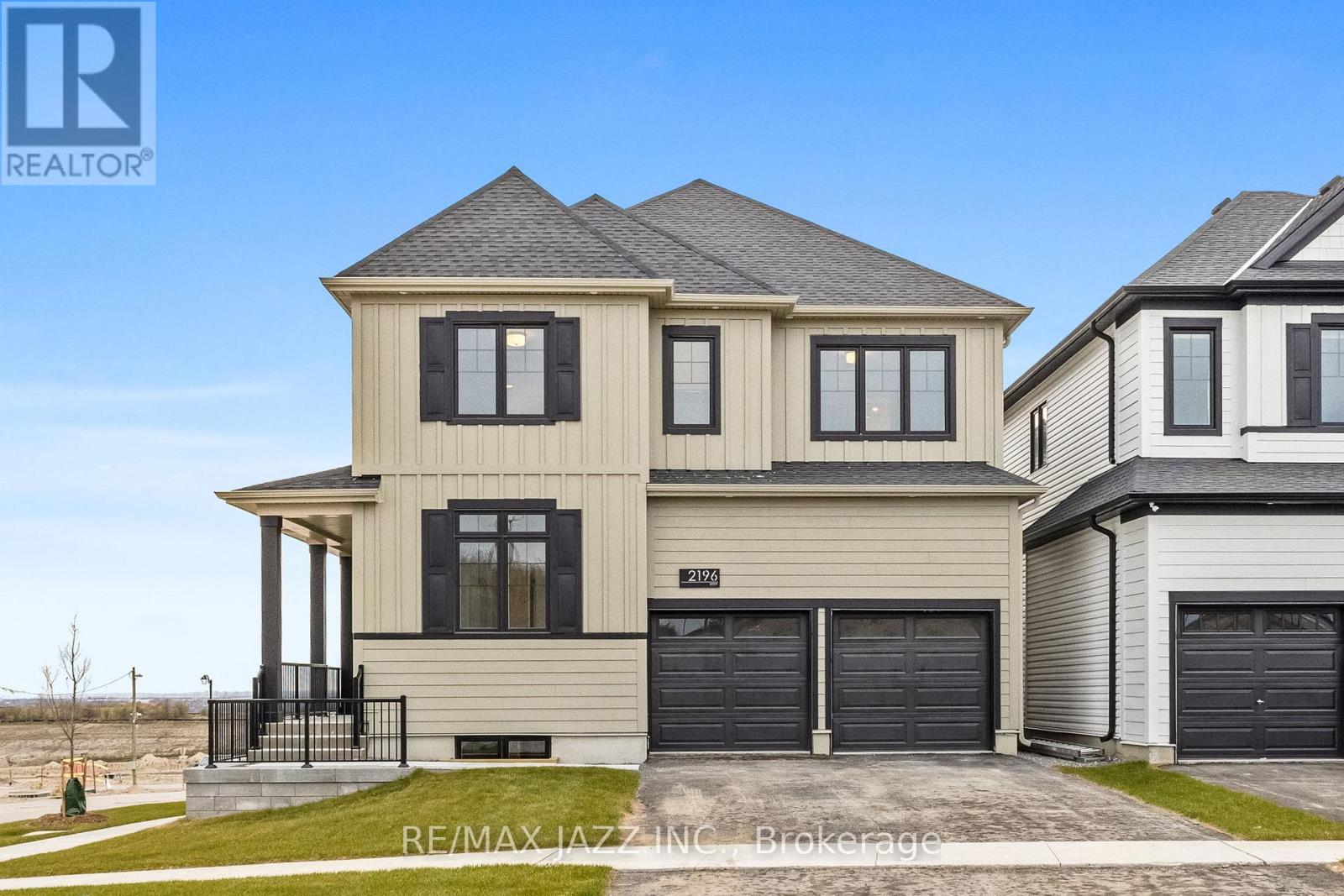8940 Ashburn Road
Whitby, Ontario
This Circa 1900 home has incredible potential to become an updated home yet maintaining the unique historical charm & character of yesteryear! Allow your creative vision to see what this home can truly become. Located in the heart of the hamlet of Ashburn, just a few minutes north of Brooklin & its wonderful amenities. This beautiful lot backs onto an open field and is the 4th property south of the 4 corners. The scenic Ashburn Park is just a short walk away. The original home has authentic doors, trim & wainscoting in some rooms. An addition was built a few decades later containing a spacious family room with a large picture window which captures sensational sunset views & overlooks the backyard & field beyond. There is an exterior door from the basement that leads to ground level which is ideal for the woodworker or hobbyist in the family to gain easy access to their wok space without going through the home. **EXTRAS** This is an estate sale and is being sold "AS IS WHERE IS". The Estate Trustee cannot make any representations or warranties as to the condition of the property, house, chattels etc. (id:61476)
127 - 50 Lakebreeze Drive
Clarington, Ontario
An Ideal Chance for you, the First-Time Home Buyer! Discover your 2-year new 1 Bedroom plus Den condo, built by Kaitlin Homes and situated in the picturesque Port of Newcastle. Enjoy leisurely walks, biking, or jogging along scenic trails, admire the marina views, or unwind in nature's beauty. This well-designed main floor unit is wheelchair accessible and boasts 9' ceilings, in-suite laundry, stainless steel Frigidaire appliances, and elegant quartz countertops. Plus, enjoy a gold membership to the Admirals Walk Club, featuring a theater, games room, meeting/party space, fitness facilities, swimming pool, hot tub, and much more! This condo comes with one underground parking space and a separate storage locker. Don't miss out, make your move to the Port of Newcastle today! **EXTRAS** Upgraded light fixtures and window coverings, storage locker and (1) underground parking space. (id:61476)
5728 Gilmore Road
Clarington, Ontario
Opportunity knocks with this stunning turn key property. Well established high level Horse Boarding facility with instant income stream on over 61 Acres Of Tranquility. Fantastic Quiet Location Close To 401, 407, 115/35, Shopping, Schools And All Amenities. The Spacious home features 4 bedrooms and large principal rooms overlooking the farm.The sprawling main floor is flooded with light and features two walkouts. Spread out in the large family kitchen w breakfast bar and pantry, a bright breakfast area, a cozy living room with fireplace, a huge family room with gorgeous vaulted ceilings and bright formal dining. Downstairs enjoy a 4th Bedroom, lg Unfinished Rec Area, Utilities and Workshop. Multiple Pastures And Large Fenced Paddocks With 3 Horse Shelters ('15,'17,'22). The Property Grows It's Own Hay! Enjoy A 30 X 90 Ft 5 Stall Barn With Hay Storage, Wall To Wall Matting. This Property Offers A 40 x 120 Ft Covered Training Arena, 100 x 200 Ft Outdoor Riding Arena, 60 Ft Round Pen, 16 X 40 Foot Shop, & On Property Trail. Upgrades Include Barn Siding '17, Horse Stalls '17, Over 5000 Ft Of Wood Fencing ('15-'18). This Gorgeous Home Has Many Recent Updates Including Front Door '23, Patio French Doors '23,Roof (House & Garage)'22, Kitchen & Appliances '21, Flooring '22, Bedroom Window '19, Paint '22, Lighting '22. Plus So More Much To See! **EXTRAS** See attached Features List and Floor Plan. (id:61476)
78 Country Estates Drive
Scugog, Ontario
Welcome to this exceptional Grand Hampton Canterbury bungalow home upgraded with many improvements since 2008. enter this gracious home through a foyer with a Palladian window. Enjoy the light-filled combined living/dining room; the living room has a cathedral ceiling and the dining room has a coffered ceiling; down the hallway, one enters the kitchen-family room complex. A large floor-to-ceiling pantry is opposite the laundry room and entrance to the garage. The kitchen features granite counters, and Lee Valley Tool cupboard inserts, a farmhouse sink and newer faucets. The counter accommodates stools, and there is also a breakfast area overlooking a large picture window. The family room adjoining the kitchen and breakfast area which has a gas fireplace and built-in cupboards around it and there is a walkout to a floor-to -ceiling, windowed three-season room, and walk-out, to a deck overlooking a wonderfully landscaped very private yard with mature trees, shrubs and perennials. The primary bedroom has an ensuite with an upgraded vanity with quartz counters and higher toilet and walk-in closet; the main bathroom has a tub and an upgraded quartz countertop on the vanity and higher toilet. The floors are engineered maple hardwood except in the tiled kitchen/family room area and downstairs. There are crown moldings throughout. Downstairs is a beautifully finished recreation room with wool broadloom, a built-in wet bar, a room that could be used for an office and a luxurious spa-like bathroom with a freestanding bathtub and heated marble floors. There is a large workshop with built-in workbenches and a utility room with storage. The two-car garage has built-in shelving and tool racks. (NOTE: Sellers use dining room as living room and living room as dining room, floor plans show that use and floor plans show a bedroom in the basement but it's not legal for fire egress; the train set in workshop will be removed) (id:61476)
110 - 454 Centre Street S
Oshawa, Ontario
One of the largest units in this recently upgraded Condo Apartment Building - at just under 2000 sq ft (1,954 per MPAC). See attached Floor Plan. Owner has taken meticulous care of this unit, upgrading to hardwood flooring on staircase and entire second floor. RARE: 4 Bedrooms (2 facing East/2 facing West). Ensuite laundry with front-loading washer/dryer are where you need them most: outside the bedrooms! Claim one of the bedrooms for your home office, while the person who commutes has easy access to Public/Go Transit/Hwy 401. Durham Transit to campuses: Durham College, Ontario Tech Univ. & Trent University. The open concept upstairs Family room/Den/TV/playroom would also make a great office! Handy retractable pet-door at top of stairs. Building has Bell Fibe. West bedrooms overlook greenspace leading to City-maintained creek-side paved walking/bicycle trail (to Lake Ontario or N to Botanical Gardens). Open concept main floor features large living room window and sliding door walk-out from dining room to your gated patio/terrace facing East...which is ideal for warm summer evenings as you relax with refreshments! Newer LED pot-lights in valances of both Living Room & Dining room enhance the warmth of the accent walls. A relaxing ambiance in the evening! BONUS: Maintenance fees include ALL Utilities! If you need room for your people and a pet...but have no time for yard work (except your potted garden) this unique condo ground floor unit creates a lifestyle you can enjoy! To work, play, hike...whatever you like to do best! It's all here waiting for you! if a person has special needs, or just wants help carrying briefcases upstairs, the chairlift is there! Something for everyone! See attached Feature Sheet for more details about this updated building and this very special, large unit. (id:61476)
14340 Old Scugog Road
Scugog, Ontario
Unlock the potential of this 2-bedroom bungalow. Whether you're looking to renovate and create your own unique home. Or start fresh with a new build, this property offers fantastic possibilities. Explore this opportunity today. Please note: property being sold in as-is where-is condition. There is a shared well with property located at 14360 Old Scugog Road. Municipal water is available on the street. Septic system (tank and weeping bed) is located in the backyard. Currently working on trying to obtain a survey of the property. **EXTRAS** Property being sold in as is condition. Property taxes calculated using the assessed value for 2024. (id:61476)
21250 Highway 12
Scugog, Ontario
Located 3 minutes north of Greenbank between Port Perry and Uxbridge; Move in ready! Entirely updated inside and out 3 bedroom bungalow with separate entrance to 2 bedroom lower level in-law suite; bright airy main floor with neutral decor; kitchen with quartz counters, stainless appliances and overlooking living/dining area; vinyl plank flooring throughout main floor; main floor laundry w/stackable washer & dryer. Lower level complete with 2 bedroom 1 Bath in-law suite completed under building permit; vinyl plank flooring. Freshly painted throughout; main floor laundry closet and separate laundry in apartment; Separate detached 20' x 24' garage; driveway easily accommodates 8 + vehicles; property backs to farm fields; Note: This home has been renovated/remodeled with all plaster and insulation removed on both levels and the entire home on both levels spray foamed; new wiring and electrical panel, new plumbing; entire home has new finishes, kitchen, baths, recessed lights, flooring, trim, doors, hardware, soffits/facia and eaves, new roof; new garage built in 2024 complete with with scissor trusses for higher ceiling height with electrical, insulated and white metal interior finished walls and ceilings **EXTRAS** New gas furnace, new central air conditioning, new sump pump, new electric hot water tank; new 100 amp electrical panel breakers (id:61476)
159 Tresane Street
Oshawa, Ontario
Well maintained triplex on a quiet residential street built in 2015. Offers a great investment opportunity, close to all amenities, public transportation and Hwy 401. Each unit is self contained, has its own hydro, & gas meter. All units have their own ensuite laundry. This is a turn key investment with nothing to do but collect rental income with little maintenance. Tenants pay for Hydro, Gas & Hot Water Rental Tank. (id:61476)
794 Hanmore Court
Oshawa, Ontario
Welcome to your dream home in the prestigious Harrowsmith Ravine Estates of North Oshawa! Rarely offered for sale, this luxurious 5-bedroom, 5 washroom, 2-story detached home offers the perfect blend of elegance, comfort, and entertainment in one of the most desirable neighborhoods in the area. Upon entering, you're greeted by the upgraded main floor, featuring gorgeous custom wainscoting and trim that lend a touch of sophistication to the home. The coffered ceilings in both the dining room and family room create an elegant atmosphere, perfect for hosting or relaxing with family. Throughout the top two levels, you'll find gleaming hardwood floors that add warmth and timeless style. Working from home is a breeze with the main floor office, offering a quiet and stylish space for productivity, complete with natural light and beautiful finishes. The heart of the home is the open-concept kitchen with modern finishes and butler's pantry, which flows effortlessly into the spacious family area. Upstairs, the five large bedrooms, each with access to a washroom, provide comfort for the whole family, with the primary suite boasting its own ensuite and ample closet space. The fully finished walk-out basement is a true entertainment hub, featuring your own movie theatre, with sound proofed ceiling, and gym. Need more room? This versatile gym space can easily be converted into a sixth bedroom for guests or extended family. Outside, you'll find a backyard oasis that's nothing short of spectacular. The saltwater inground pool, complete with a serene waterfall feature, invites you to relax and unwind. With no grass to cut, the low-maintenance backyard backs onto a peaceful ravine, offering privacy and tranquility. With over 5000sqft of living space, coffered ceilings, main floor office, premium upgrades, and prime location in Harrowsmith Estates, this home is the perfect blend of luxury and functionality. Don't miss your chance to make this exceptional property yours! (id:61476)
2196 Verne Bowen Street
Oshawa, Ontario
Unmistakably Jeffery! This brand new Jeffery Homes Westview model, Elevation A, features an oversized covered porch and offers 2,862 sq ft of luxurious living. Nestled in Oshawa's premier new home community, this family-friendly neighborhood reflects the exceptional quality associated with the Jeffery name. This stunning home showcases meticulous attention to detail, combining classic and modern elements for lasting appeal. The layout includes four spacious bedrooms on the second floor, each with ensuite or semi-ensuite bathrooms, and a convenient main floor bedroom with its own ensuite. Enjoy the ease of a second-floor laundry room, and take advantage of the three upper-level bedrooms, each featuring walk-in closets, while the fourth has a double closet. Entertain in style with a main floor dining room adorned with a coffered ceiling, a cozy living room with a gas fireplace, and a beautifully designed kitchen. All main living areas, including the fifth bedroom, boast elegant hardwood flooring. The exterior is finished with durable James Hardie board, ensuring lasting beauty. Additional features include a double car garage and two extra parking spaces in the driveway, along with over $80,000 in upgrades. Don't miss your chance to own this exceptional home! (id:61476)
209 Monarch Avenue
Ajax, Ontario
Brand New Freehold Townhome "Rare Live/Work Zoning" Meaning Live There & Run Your Business From The Main Floor Of Your Home Without Having To Leave Or Pay Someone Else Rent Money. NO POTL Fees Here. Offering A Comfortable 1922 SF Of Bright, Modern, Open Concept Living Space. This Home Is Designed For Both Everyday Living and Entertaining, Enhanced By Large Windows That Flood The Space With Natural Light With 9-10 Ft Ceilings. Plus Buyers Will Benefit From A Full PDI Inspection Ensuring Everything Is Just Right. Enjoy Inside Access To The Garage And a Convenient Walkout To Your Own Large Terrace From The Dining Room. Front & Rear Entrances To The Home. With A 7-Year Tarion New Home Warranty, You Can Rest Easy Knowing Your New Home Is Covered And Built To Last. Located In The Sough-After Hunters Crossing Community, This Home Is Just Minutes From Parks, Schools, Hospital, Community Center, Public Transit and the Ajax Go Station & Within A Few Minutes Of The Waterfront, With Easy Access To Highway 401 For A Quick Commute. A Brand-New Park Is Under Construction & Will Soon Be Completed Offering More Green Space & Playground For Even More Added Convenience For All To Enjoy. (id:61476)
2271 Rundle Road S
Clarington, Ontario
VACANT LAND - this property consists of 31.64 acres just south of Hwy #2 on Rundle Road, north of Bloor Rd on the East side. Survey is available with original site plan, completed ecological study (2022) and older draft plan for Estate subdivision plan allowing for 7 detached builds or one single build. The property is currently zoned with AGR, RU, RE, RS-3. This is a fantastic opportunity to create some lovely rural residential homes in the municipality of Clarington. **EXTRAS** Seller is willing to hold a small mortgage. (id:61476)













