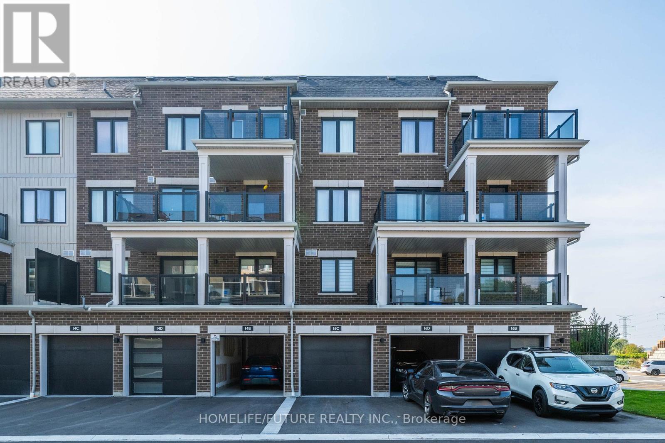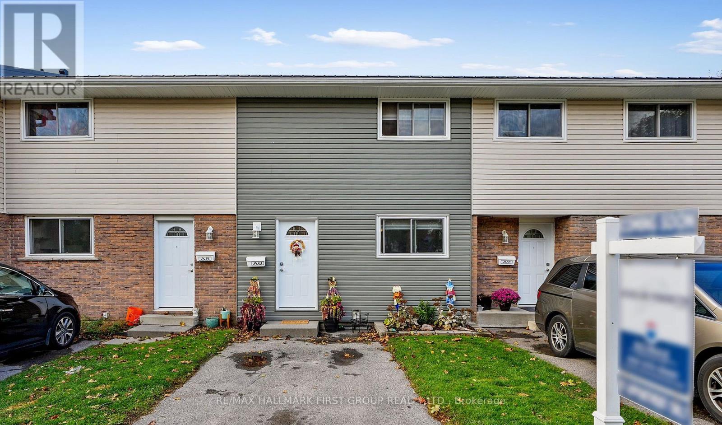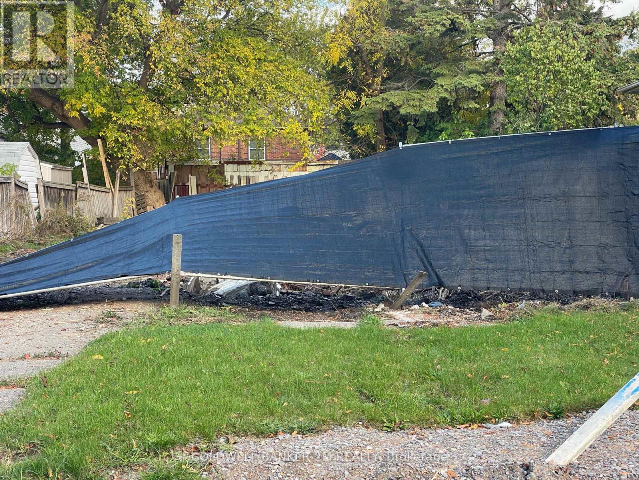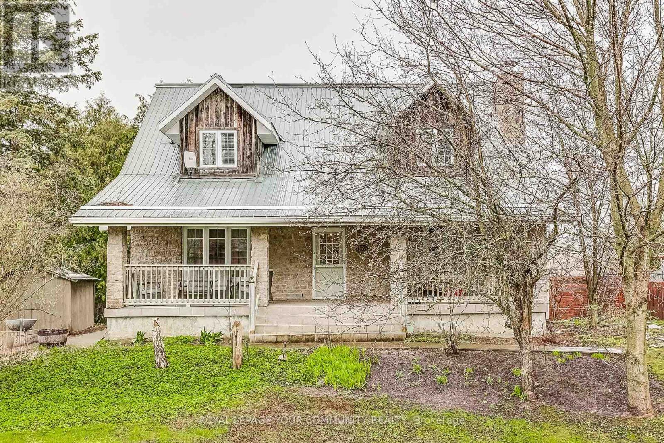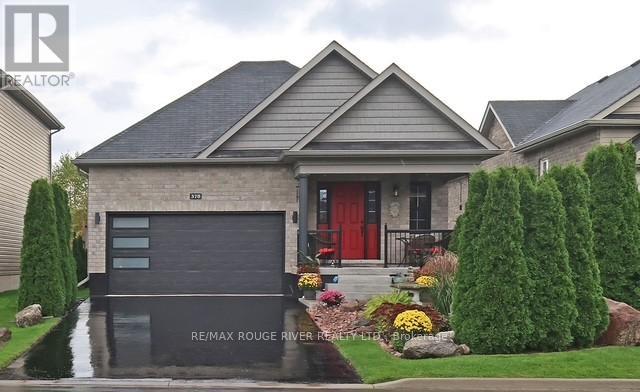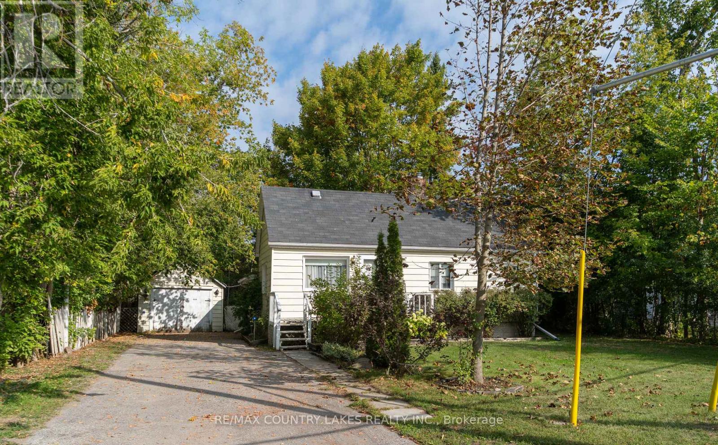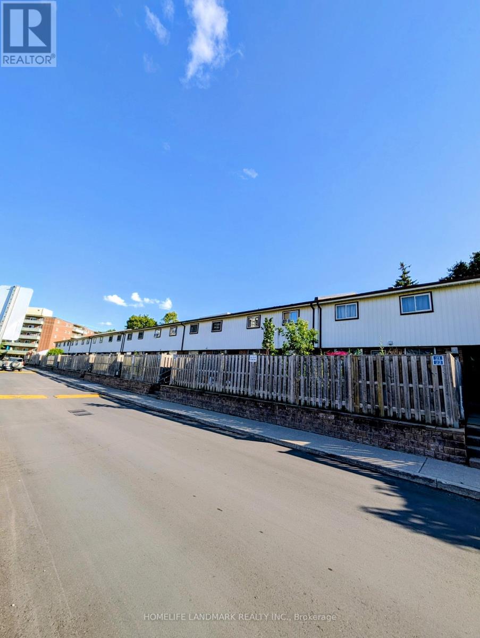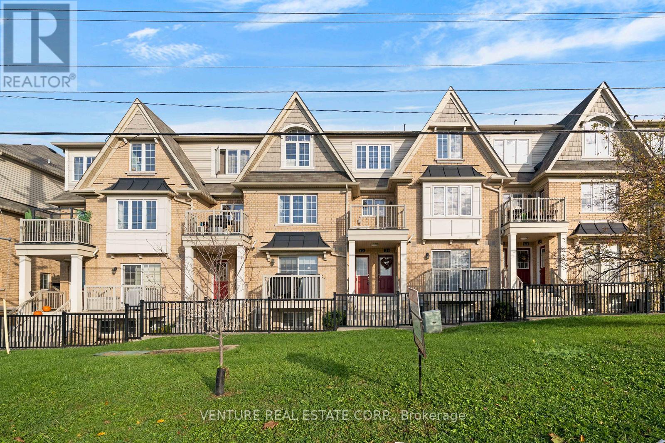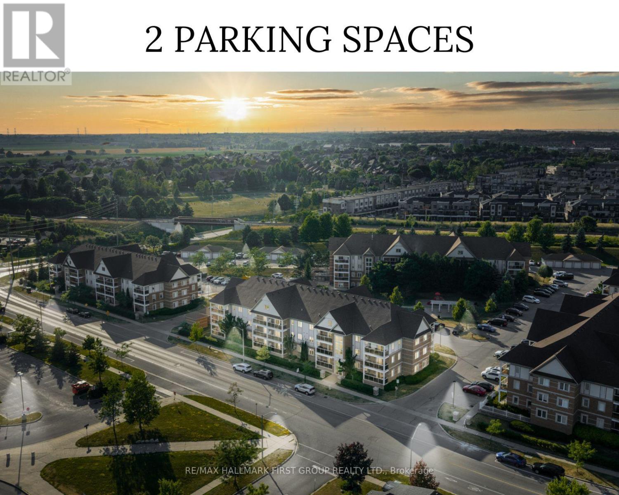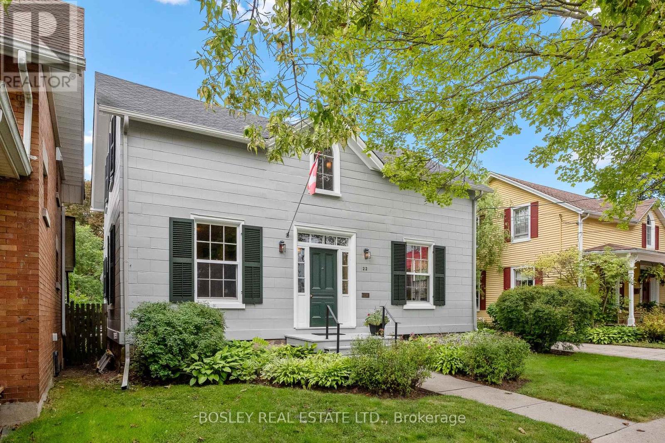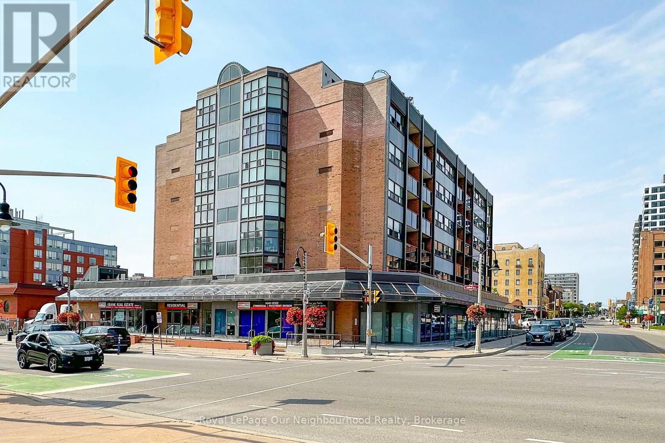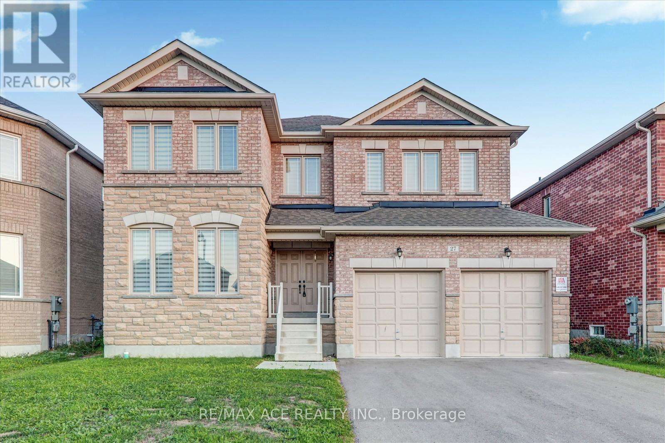16c - 16c Lookout Drive
Clarington, Ontario
Lake Breeze Park With Water Splash, Enjoy The Scenic View From Your Own Balcony, Hardwood. Shaker-Style White Kitchen Cabinetry With Stainless Steel Appliances And Quartz Countertops. Enjoy Nearby Greenspace, A Parkette With Benches. (id:61476)
A6 - 400 Westwood Drive
Cobourg, Ontario
Updated and full of character, this three-bedroom townhouse is nestled in a family-friendly Cobourg neighbourhood. The front entrance showcases charming board and batten-style trim and detailed woodwork that continues up the staircase. The main floor features a bright, carpet-free layout with a sunny living room and a sliding glass door walkout to the patio. The kitchen includes a subway tile backsplash, large window, and an open view to the spacious dining area, perfect for family meals and entertaining. Upstairs, the primary bedroom offers a walk-in closet, complemented by two additional bedrooms and a full bath. The lower level adds even more living space with a large rec room, office area, laundry, and storage. Enjoy the outdoors with a private patio ideal for BBQs, a park with swings, mature trees, and open green space. Conveniently located close to schools, shopping, and just minutes from downtown Cobourg and the 401, this home blends style, comfort, and low-maintenance living. (id:61476)
305 Oshawa Boulevard S
Oshawa, Ontario
Excellent Opportunity to Purchase Two Separate Deeded Building Lots, with Severance in the Final Stages of Completion. One Development Fee has Been Paid and is Valid for 4.5 Years (Approximate); the Second Development Fee will be Payable by the Buyer. Services Including Water, Sewer, and Hydro are Available at Each Lot. Site Plan, Grading Plan, and 40R Plan are Available, Along with the Drawings for Semi-Detached Dwellings on Each Lot (Drawings are Not Yet Approved). Buyer Must Purchase Both Lots Together. HST is in Addition to the Purchase Price. Conveniently Located on a Quiet Street in a Well Established Oshawa Neighbourhood. (id:61476)
13020 Concession Road 5
Uxbridge, Ontario
Unique Custom Home On Country Lot-Enjoy the privacy on .99 of an acre- 1585 sq ft plus Basement Apartment - 3+1 Bedrooms- 3 Baths-Quality Finish Throughout- This home boasts Cathedral Ceilings- 2 Fireplaces- Full Bright and Spacious Basement finished with Large Living Room-Bedroom-4 pc. Bath and Laundry-Separate Entrance-Enjoy The View And Sunsets. (id:61476)
378 Lonsberry Drive
Cobourg, Ontario
Welcome to 378 Lonsberry Drive! An immaculately maintained home in the East Village, this is of Cobourg's most desirable neighbourhoods. Known for its proximity to the heritage downtown and the Cobourg beach and marina, this classic bungalow by Stalwood, a local award winning builder has been customized for functional and low-maintenance living. Enter directly from the covered front porch or garage into your large entryway with ample closet space, off of which, you'll find a powder room. The living and dining rooms are open concept and light and bright, featuring beautiful trim work, coffered ceilings, a corner gas fireplace and plenty of storage and room for art, and a full suite of dining furniture. Off a separate hallway, find 2 bedrooms and a 4 piece bath. The primary, oversized and overlooking the back gardens featuring dual closets and plenty of space for your furniture. The kitchen is as beautiful as it is functional, with a statement granite countertop and a suite of like-new appliances. Downstairs, plenty of room for guests and hobbies with 2 bedrooms, a recreational room and a 4 piece bathroom. Watch the goings-by from your beautiful front porch or relax in your zen backyard featuring a double layer deck, hardscaping and an abundance of privacy from the mature cedar shrubs. Pride of ownership abounds in this refined and traditional home! Other features of note included: double car garage, owned water softener and filter, built-in shelving in garage and laundry room, insulated door between furnace room and rec space in basement. Take advantage of the value provided in this move-in-ready home! (id:61476)
446 Main Street E
Brock, Ontario
Affordable home in the heart of town, within walking distance to all amenities and located across the road from the Beaver River. Home is situated on a mature lot and on municipal services. The main floor includes a bright living/dining area with hardwood floors, a kitchen, a four-piece bath, and two bedrooms (one bedroom currently being used for a laundry room), and step down to another large room with walkout to a private partially fenced back yard. Basement remains unfinished, offering plenty of storage space. An older detached garage is also on the property. This property is being sold in "As Is" condition, with no warranties or representations. (id:61476)
15 - 120 Nonquon Road
Oshawa, Ontario
A Unique opportunity for a first time home buyer or Investor to own a spacious and well maintained 3Br, Condo Townhome located in the heart of North Oshawa. With lots of daytime natural light with private fenced backyard. All Bedrooms have closets and hardwood floors. Minutes walk to plazas, parks, Schools & Durham College. (id:61476)
156 Kingston Road W
Ajax, Ontario
Welcome to this lovely 2-bedroom, 2-bathroom home offering approximately 1,078 sq. ft. of comfortable living space, complete with a garage and a second parking spot conveniently located directly across from it. The open-concept main floor features large windows, a walk-out to the balcony with a gas BBQ line, and a combined living/dining area - perfect for entertaining. The modern kitchen showcases granite countertops, a glass tile backsplash, under-cabinet lighting, and stainless steel appliances (including an above-stove microwave), along with ample counter space and a spacious breakfast bar. A powder room, laundry area with stackable washer and dryer, and extra storage under the staircase complete the main level. Upstairs, the primary bedroom offers a walk-in closet with excellent storage, accompanied by a generously sized second bedroom and a 4-piece bathroom. Located in a family-friendly neighbourhood, this home is close to an abundance of amenities - including transit at your doorstep, highways, restaurants, grocery stores, Costco, parks, schools, places of worship, and more. Enjoy outdoor living and summer gatherings on your private balcony - the perfect place to relax and unwind! (id:61476)
309 - 136 Aspen Springs Drive
Clarington, Ontario
Welcome to our newest listing at 136 Aspen Springs #309! This beautifully updated and rarely offered 2-bedroom condo boasts 2 parking spaces and is tucked into one of Bowmanville's most welcoming and vibrant communities, perfect for those seeking convenience, and a low-maintenance lifestyle. Surrounded by everyday essentials, you'll find grocery stores, fitness centers, popular restaurants and a variety of local shops just minutes from your doorstep! The main living area offers a functional, open-concept layout with plenty of natural light, thanks to a large covered balcony that overlooks the parkette and mature trees. The kitchen has been recently updated with beautiful quartz countertops, a new backsplash, refreshed cupboards, and modern hardware. Both bedrooms are bright and generously sized, with the primary featuring a walk-in closet and a new bifold door to maximize space. The bathroom has been modernized with new flooring, a sleek vanity, updated mirror, and light fixtures. Additional highlights include convenient ensuite laundry, two parking spots, and a locker for additional storage space. The building offers a great selection of amenities, including a fitness centre, party room, recreation room, and ample visitor parking. It's ideally located near top-rated schools, scenic walking trails, and charming downtown Bowmanville. With its luxurious upgrades and prime location, this condo is definitely a must see! (id:61476)
22 Bramley Street N
Port Hope, Ontario
Nestled in the desirable west end of Port Hope's Englishtown, this rare 1860s wooden Ashlar residence beautifully combines historic character with modern comfort. Thoughtfully restored "back to the bones" under its current ownership-with updated electrical, insulation, and plumbing-this home stands out as one of the few remaining examples of its kind in the area.Inside, expansive original windows fill the rooms with natural light, creating bright and airy interiors. The main floor features a welcoming eat-in kitchen located in the rear tail, just steps from a lush private perennial garden and a detached garage. A versatile library or den on this level, complemented by a full bath, offers the flexibility for a main-floor bedroom if desired.Upstairs, two inviting bedrooms include a spacious, double-sized primary suite, with another full bathroom conveniently nearby.Perfectly situated just steps from Walton and Ridout Streets, this well-maintained home offers easy access to Port Hope's historic downtown, the Capitol Theatre, and is only a short drive to Trinity College School. Surrounded by other distinguished period homes, this property presents a rare opportunity to own a piece of Port Hope's history in one of its most charming and sought-after neighbourhoods. (id:61476)
503 - 80 Athol Street E
Oshawa, Ontario
Affordable Opportunity To Own In The Heart Of Downtown Oshawa. Freshly Painted & Spacious 1 Bedroom, Large Ensuite Laundry Room & Separate Storage Room. Updated Bathroom With Large Walk-In Shower and Plenty of Storage. Good Size Updated Kitchen w/B/I Dishwasher. Spacious Living/Dining Room With Large Window & Garden Door Onto East-Facing Balcony.Small Quiet Condo Building. Walk To Shops, Restaurants, Entertainment Venues And Transit. Well-Maintained Building, 2nd Floor Lounge Area for Your Use With Outdoor Terrace. Underground Parking, Heated Ramp, Newer Windows & Garden Door, Newer Garage Doors & Remote (2025), New Front Walkway Under Construction To Enhance The Exterior, Roof, Windows, Hallways and Underground All Updated. (id:61476)
27 Mccaskell Street
Brock, Ontario
Perfect layout with bright, spacious 4 BR, 4 WR, double garage, 4 parking driveway, and no sidewalk. Hardwood flooring throughout the main floor and hallways of the second floor, oak staircase, and iron pickets. Fireplace in the living room. 9' ceilings on the main floor. Main floor laundry. Spent over $19,000 on kitchen upgrades with lots of cabinet storage space. The principal bedroom has his & her closets and a 5-piece washroom. The 4th bedroom has a 4-piece washroom. Outside include pot lights and increased size of basement windows. Minutes to schools, park, beach, boating area, shopping, restaurants, golfing, and farms. One of Ontario's fastest-growing communities with lakes. (id:61476)


