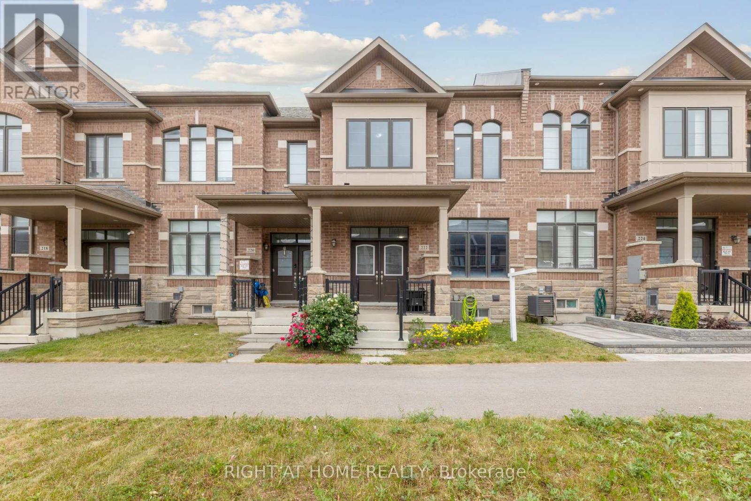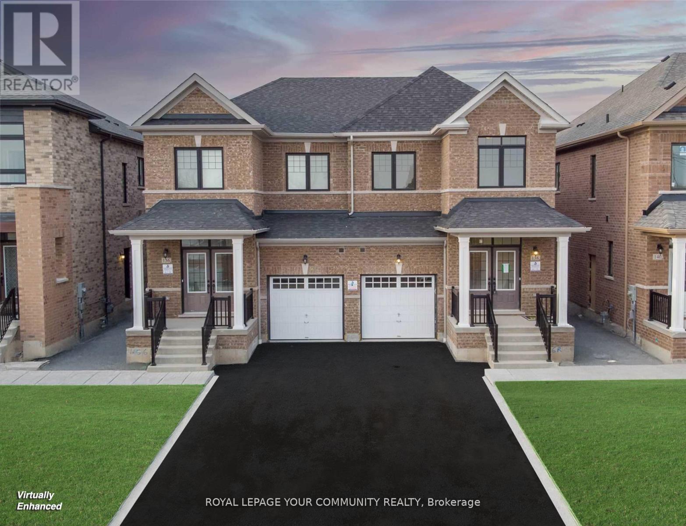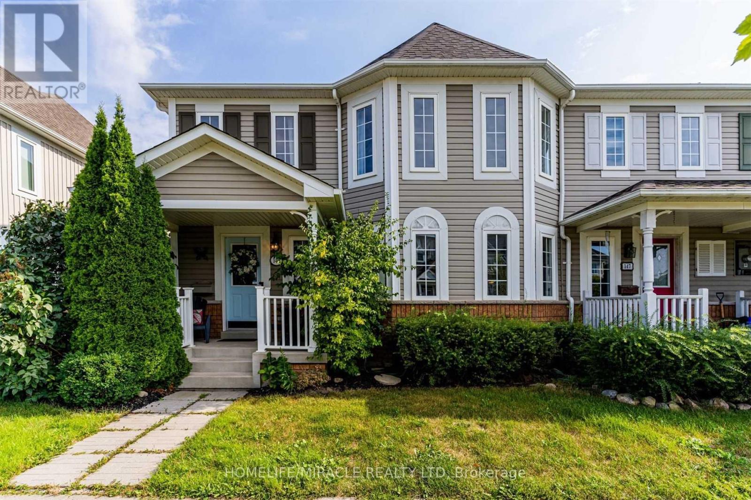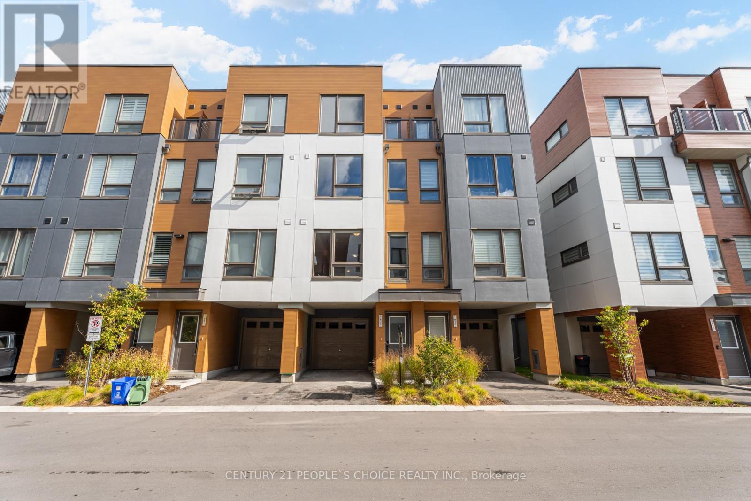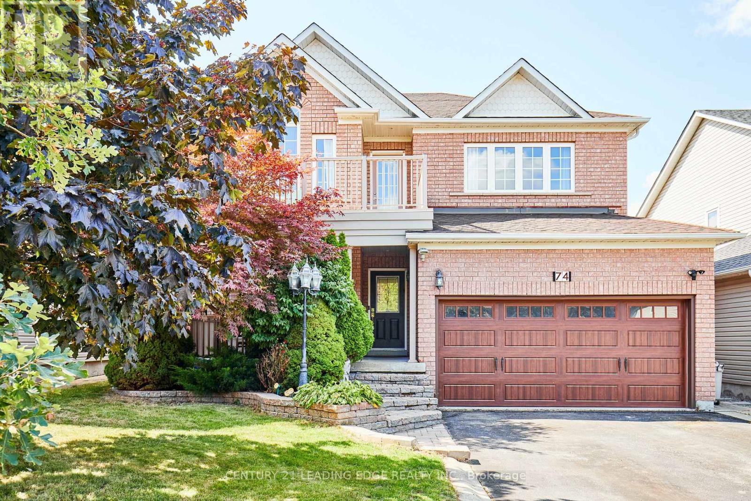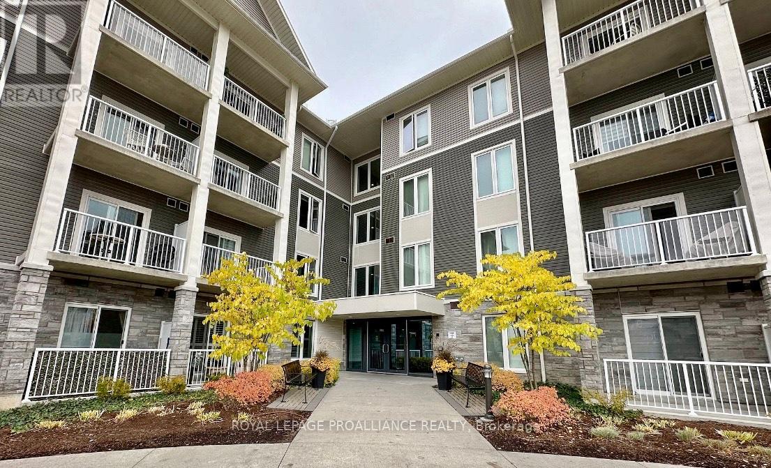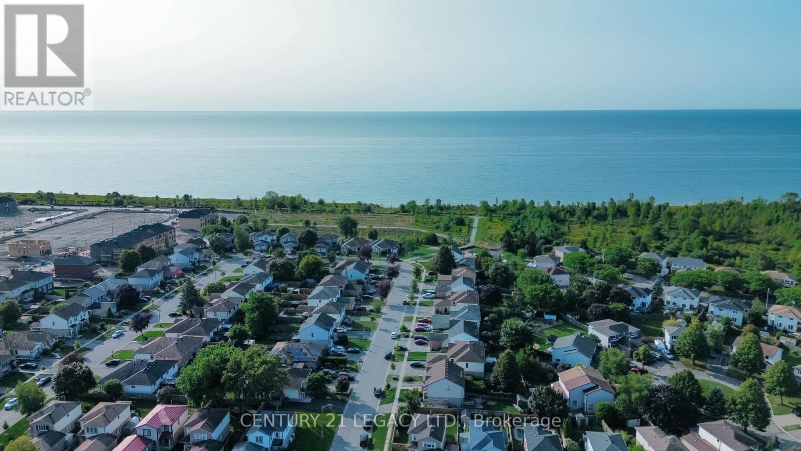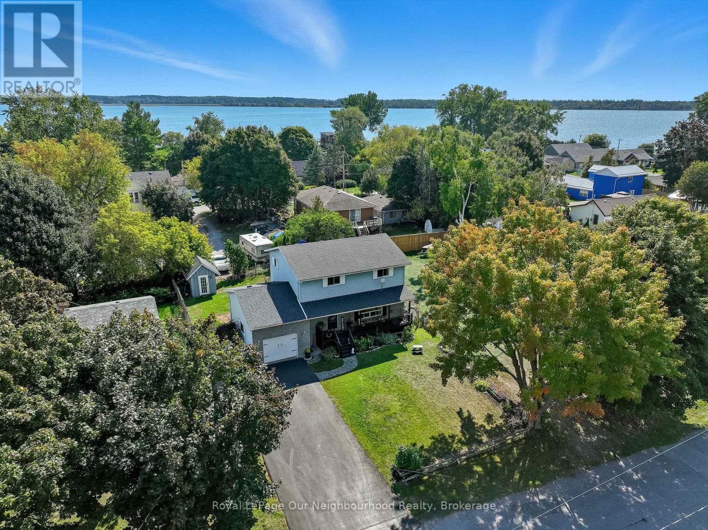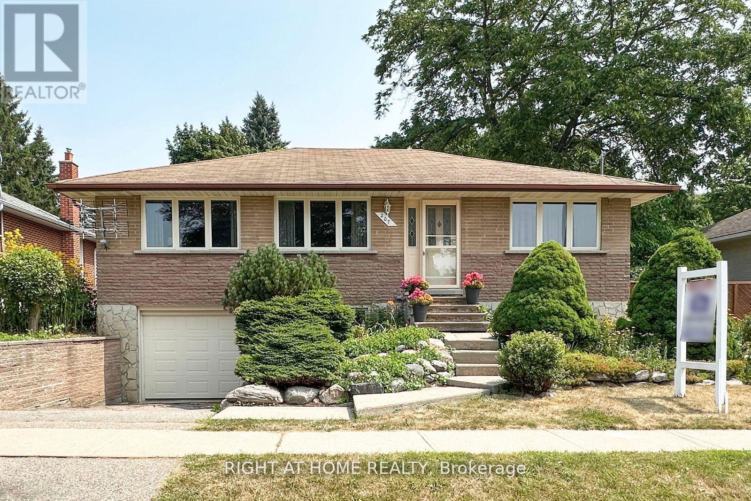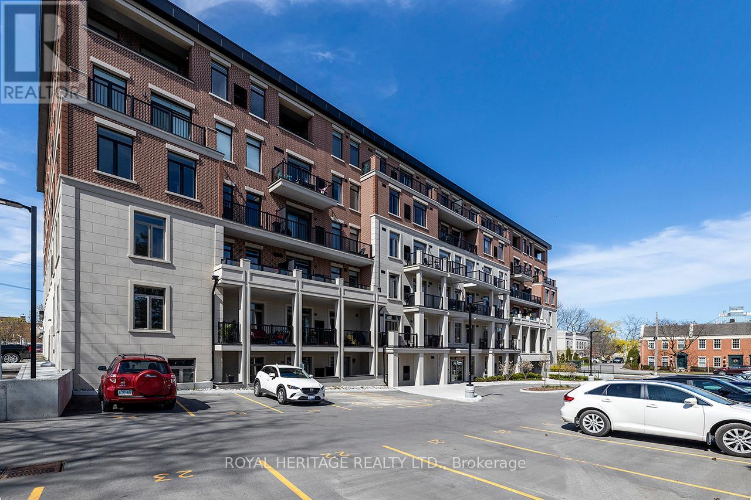222 Coronation Road
Whitby, Ontario
Introducing the Vanier, a highly sought-after floor plan by Arista Homes. This stunning freehold townhouse has no maintenance fees and features a unique floor plan with 3 bedrooms, 3bathrooms, and an open concept layout. Upon entering, you'll be greeted by 9-ft ceilings and ceramic tile flooring. The main floor's open layout includes a modern kitchen with breakfast area. The custom kitchen cabinetry, centre island, custom backsplash and stainless steel appliances are perfect for culinary enthusiasts.The spacious living area allows an abundance of natural sunlight from the east. By evening, enjoy a quiet retreat in your private yard. Upstairs, the primary bedroom boasts high ceilings, a walk-in closet and luxurious private 4-piece ensuite bathroom with tons of natural light in the primary bedroom, custom closet organizers in the 2nd bedroom, and broadloom throughout for your comfort and warmth.The Vanier floor plan features a convenient built-in double-car garage accessible from the property's interior, with one additional parking on the driveway, providing ample parking and storage. The massive unfinished basement awaits your personal touch!With an elegant design and versatile spaces, The Vanier is an exceptional choice for modern living. One of the best subdivisions in Whitby. Experience the perfect blend of comfort and community in this beautiful home. Minutes away from Highway 412, Lynde Creek Park, CasinoAjax, Dr Robert Thornton PS, Donald A Wilson Secondary School, French Immersion schools, and the popular Thermea Spa just 6 minutes away. NEW! West Whitby Elementary School to be located at Maskell Crescent and Coronation Road in Whitby with 1,384 secondary student spaces, built with a $53.9 million budget, with proposed opening September 2026! Don't miss out on this one! (id:61476)
138 Christine Elliott Avenue
Whitby, Ontario
Beautiful 3-Bedroom Semi-Detached Home with Separate Entrance in Prime Whitby Location. Welcome to 138 Christine Elliott Avenue beautifully maintained 3-bedroom, 3-bathroom semi-detached home nestled in one of Whitby's most sought-after neighborhoods. This property offers a perfect blend of comfort, functionality, and potential for future customization. Spacious Layout with Open-concept living and dining areas with a cozy fireplace, ideal for family gatherings. Modern Kitchen Equipped with Stainless Steel appliances and ample cabinetry. Primary Suite Features a generous bedroom with a private ensuite bathroom and walk-in closet, Two well-sized additional bedrooms with ample closet space, sharing a full bathroom. Main-floor laundry room, Separate Entrance Provides direct access to the unfinished basement, offering potential for an in-law suite or rental income. Built-in single-car garage, Additional parking space, accommodating up to two vehicles. Private and spacious back yard, ready for landscaping or gardening projects. Situated in a family-friendly neighborhood with a strong sense of community near Taunton and Cochrane, this home is close to schools, parks, shopping centers, and public transit, providing easy access to all amenities Whitby has to offer. This home is perfect for families seeking a comfortable living space with the added benefit of a separate entrance for future expansion or rental opportunities. Don't miss the chance to make this versatile property your new home! (id:61476)
149 Carnwith Drive E
Whitby, Ontario
Excellent Location In The Heart Of Brooklin With excellent School close by. End Unit Townhome, 3+1 Beds 3 Baths, Detached Garage+2 Parking Spaces, On A Deep 100 Ft Lot. Bright & Open Concept Layout On Main Floor Upgraded Laminate Floors & Baseboards, Updated Powder Room, Updated Kitchen. Refreshed Staircase & 2nd Floor Baths! Large Kitchen W/Quartz Counter Top, Walk-Out To A Private Deck, Garden, Yard with storage & Access To The Convenient Detached Garage. Additional Family Room W/Cozy Gas Fireplace. Upstairs Offers 3 Generous Bedrooms. New Garage Roof Installed in 2022. New Furnace Installed In 2022. New Fence Posts InstalledIn 2024 (Front Gate,Back Gate,And Left Side Common Fence). Extra Freezer In Basement. (id:61476)
1629 Pleasure Valley Path
Oshawa, Ontario
Welcome to 1629 Pleasure Valley Path, Conveniently Located Close to Hwy's, OTU, Durham College, Local Shops, Parks & Restaurants, This Stunning Townhome Features 4 Bedrooms & 2.5 Baths, 1676 Sq Ft Above Grade Living Space, Built in 2022, Built in Garage with 2 Parking Spots, 9' Ft Ceilings on Main Level, Stunning Laminate Flooring Throughout, Beautiful Oak Staircase, Modern Eat in Kitchen with Large Island and Breakfast Bar, Quartz Counter Top & Undermount Sink, Large Dining Room that Walks Out to Private Deck Which is Privately Fenced, Ideal for Outdoor Living Space, BBQ's and Entertaining, Main Floor Features Living Room, Kitchen and Dining Room For a Cozy Feel, As You Enter The 2nd Level You Have 2 Bedrooms, En-suite Laundry & Lots of Natural Sun Light, Top Floor Features Large Primary Bedroom, En-suite Bathroom and Open Private Balcony with Great Views, Close To Hwy 7/407/401, Ontario Tech University & Durham College, Shops & Local Amenities. Large Play Ground in the Back of the Complex for Children and Families, and Visitor Parking is Available. (id:61476)
74 Darius Harns Drive
Whitby, Ontario
Welcome to 74 Darius Harns Dr! Beautiful 4 bedroom home with an inground pool in the highly desired community of Brooklin. Backyard oasis also includes a hot tub, change room and professionally landscaped making it a true entertainers paradise. Features a spacious kitchen with a sunroom overlooking the backyard and a large eat-in breakfast area. 4 spacious rooms upstairs with 3 having walk in closets and recently updated engineered hardwood floors. Second floor laundry room is an added convenience. Covered private front porch and the second floor also has a balcony area to relax. Primary bedroom has space for a seating area and a large walk in closet. Finished basement is a large open concept recreation room with tons of storage areas and a cold cellar. A few minutes walk to St. Bridget Catholic School and Chris Hadfield Public School. Minutes away from Highway 412 and 407. (id:61476)
292 Gibbons Street
Oshawa, Ontario
Never Before Sold, This Custom-Built Masterpiece In The Heart Of Oshawa Is Being Offered By The Original Owners Who Designed It With Uncompromising Attention To Detail And Pride Of Ownership Throughout. Showcasing An Impressive All-Stone Exterior, This Home Is Built To Stand The Test Of Time. Inside, You'll Find High-End Oak Wood Finishes, No Carpet Anywhere, And A Bright Open Layout Perfect For Modern Living. The Main Floor Is Anchored By A Welcoming Living Room Combined With A Formal Dining Area, While The Kitchen Opens To A Sunlit Breakfast Space And Flows Seamlessly Into The Family Room With A Cozy Gas Fireplace. Upstairs, Four Spacious Bedrooms Provide Comfort For The Whole Family, And A One-Of-A-Kind Large Stone Balcony At The Front Of The Home Adds A Dramatic Architectural Touch. The Finished Basement With Its Own Separate Entrance Expands Your Living Options, Complete With An Indoor Sauna And Jacuzzi For True At-Home Luxury. Additional Highlights Include A Built-In One-Car Garage, Parking For Seven Vehicles, A Convenient Side Entrance, Greenhouse, And A Backyard Vegetable Garden. Set In A Prime Oshawa Location, This Property Offers Unmatched Convenience With Quick Access To Hospitals, Highways, Malls, And Shopping - Everything You Need Is Just Minutes Away. This Is More Than Just A Home - It's A Lifestyle Of Comfort, Elegance, And Functionality, And It Has Never Before Changed Hands. (id:61476)
302 - 290 Liberty Street N
Clarington, Ontario
Welcome to the meticulously maintained Metropolitan unit at Madison Lane in Bowmanville! This bright and beautiful 976 sq. ft. suite offers open-concept living at its best. The stunning kitchen features modern cabinetry, quartz countertops, and a gleaming tile backsplash, complete with a generous storage closet just off the kitchen. The combined living and dining area provides the perfect space for relaxing or entertaining, with a walk-out to a private balcony. The spacious primary bedroom includes a large closet and a 4-piece ensuite finished with modern tile surround and a quartz countertop. The unit also has beautiful custom made California shutters throughout and sound deadening attachments on doors. Two parking spots are also included. Freshly painted. (id:61476)
1544 Connery Crescent
Oshawa, Ontario
A fantastic opportunity to own a semi-detached home in Oshawa, just steps from Lake Ontario and the beautiful waterfront trails. This 3-bedroom home features a renovated kitchen with stainless steel appliances, plus a walkout from the main floor to a deck and private fenced yardperfect for summer BBQs. The spacious primary bedroom is over 16 ft, with two other good-sized bedrooms. The finished basement offers a cozy rec room, great for movie nights or a home office. Two bathrooms and the home is in excellent shape. Walk to baseball diamonds, Tims, and just 5 mins to the GO station and 401. A great starter or investment! (id:61476)
603 Braemor Court
Oshawa, Ontario
This beautiful detached bungalow offers you all the amenities you can think of. If you are looking for a cozy family home that offers you close access to school or a home that offers a serene surrounding, do not look any further. This stunning family home boasts a brand new upgraded kitchen with stainless steel appliances and fully renovated bathrooms. Enjoy a cup of tea, cocktail or BBQ with family and friends on a large wooden deck. This house has it all! Rest assured this house is move in ready so pack your bags and get ready to move home! (id:61476)
17 Elgin Street W
Brighton, Ontario
Welcome to this beautiful 4 bedroom, 2 bathroom family home on a quiet side street in Gosport, one of Brighton's most charming neighbourhoods on the shores of Brighton Bay. The main level features a comfortable living room that flows into a beautiful kitchen with island seating and a full-sized dining area. You'll also find a convenient main-floor bathroom and direct access to the rear deck and fully fenced yard; ideal for summer entertaining. Upstairs you'll find four large, bright bedrooms with generous closets (two with double closets) and a second full bathroom. The lower level adds valuable living space with a huge family room complete with a built-in bar and a separate flexible room that can serve as an office, guest quarters or whatever your family needs it to be. Rounding out the basement is the laundry area, abundant storage and easy utility access. Outside, beautiful mature trees provide shade, and the attached garage offers interior and exterior access plus a backyard shed provides handy storage. Recent upgrades include central air (2024), Kitchen Appliances (all under warranty) and many others in the last 6 years. A stone's throw to the park and playground, and a few minute's walk from the lake, marina, restaurant and public boat ramp. A beautiful home in a terrific location, this is a wonderful choice for any family! (id:61476)
207 Hallett Avenue
Whitby, Ontario
Welcome to this beautiful maintained bungalow, nestled in one of Whitby's most desirable neighborhoods. featuring 3 spacious bedrooms on the main floor, this home offers flexible living options- one of the bedrooms is currently being used as a formal dining room, but can easily be converted back as the seller is willing to install a door upon request. Step outside and fall in love with the large, private backyard oasis- perfect for relaxing or entertaining. Enjoy summer days in the above-ground pool, surrounded by mature trees and plenty of space for kids, pets, or gardening enthusiasts. (id:61476)
204 - 135 Orr Street
Cobourg, Ontario
Welcome to Harbour Breeze Condominiums. Unit #204 at 135 Orr Street, Cobourg. This beautifully designed 2-bedroom, 2-bathroom condo offers approximately 1,135 sq ft of bright, open-concept living just steps from Cobourg's vibrant waterfront and marina. Located on the second floor of one of Cobourg's most sought-after luxury buildings. This unit is perfect for downsizers, professionals or those seeking a refined, low-maintenance lifestyle by the lake. Features include spacious open-concept layout with 9' ceilings and large windows with natural light, a modern kitchen with stainless steel appliances, quartz countertops and breakfast bar. Primary suite with walk-in closet and 4-pc ensuite bath. Second bedroom ideal for guests or home office. Private balcony for outdoor relaxation, in-suite laundry, engineered hardwood flooring, one underground parking space + storage locker. Walking distance to the beach, Cobourg marina, parks, waterfront trails, and historic downtown shops and dining. Easy access to Hwy 401 and VIA Rail. Condo living at its best! Enjoy secure entry, elevator access and a quiet well-maintained building. Don't miss this rare opportunity to own in one of Cobourg's premier condo residences. (id:61476)


