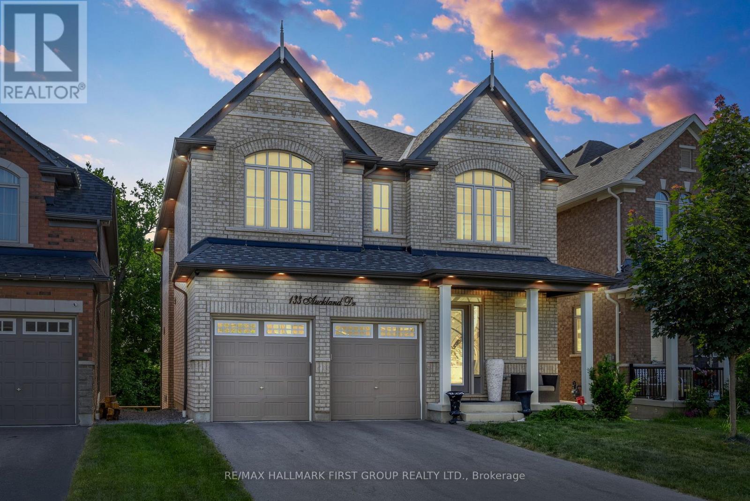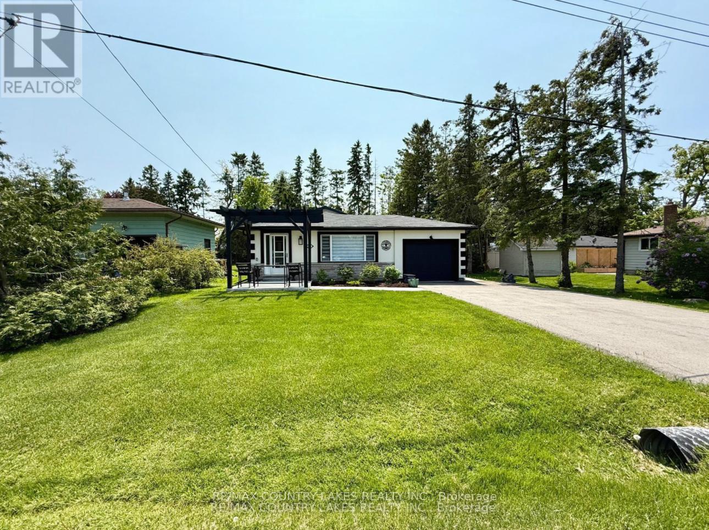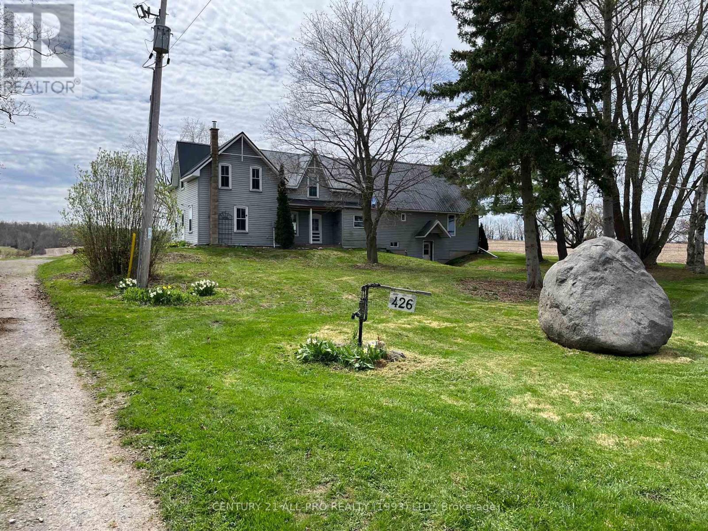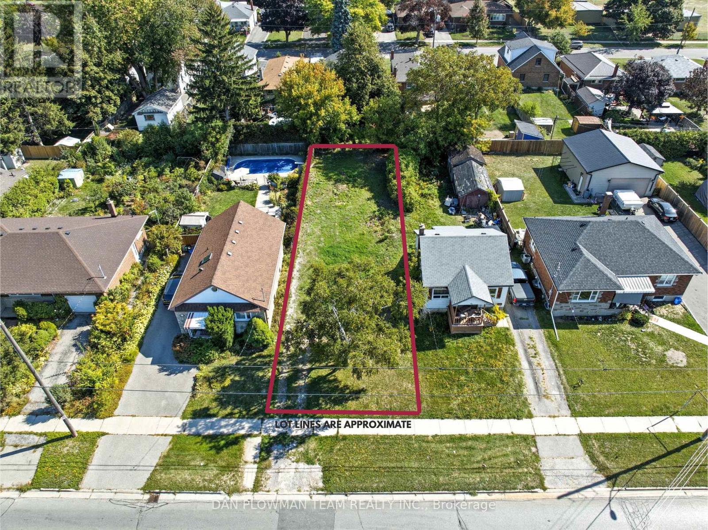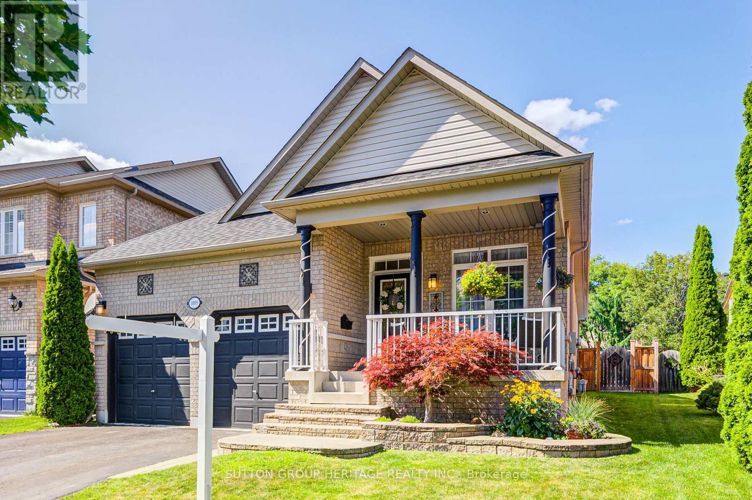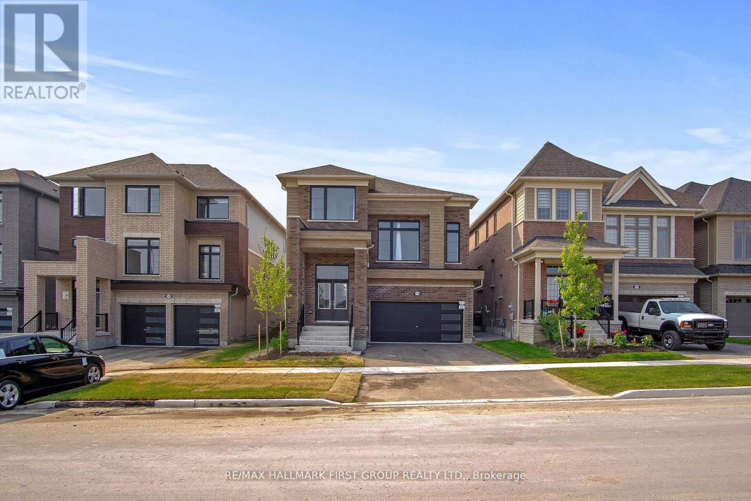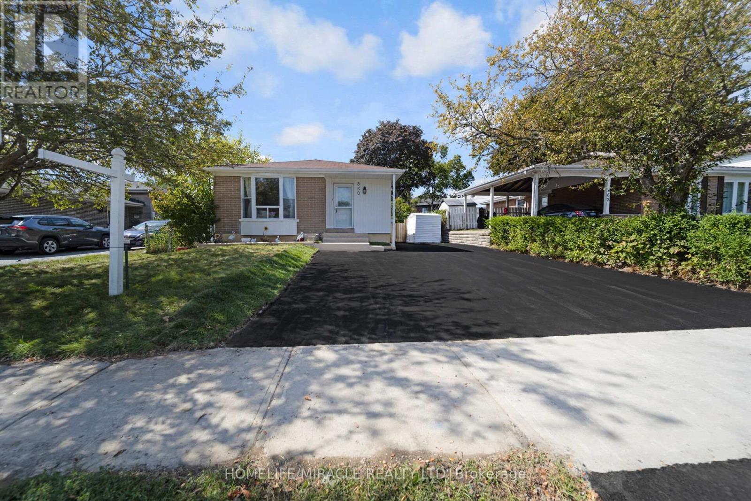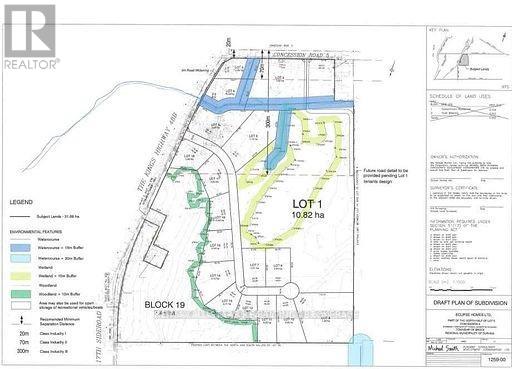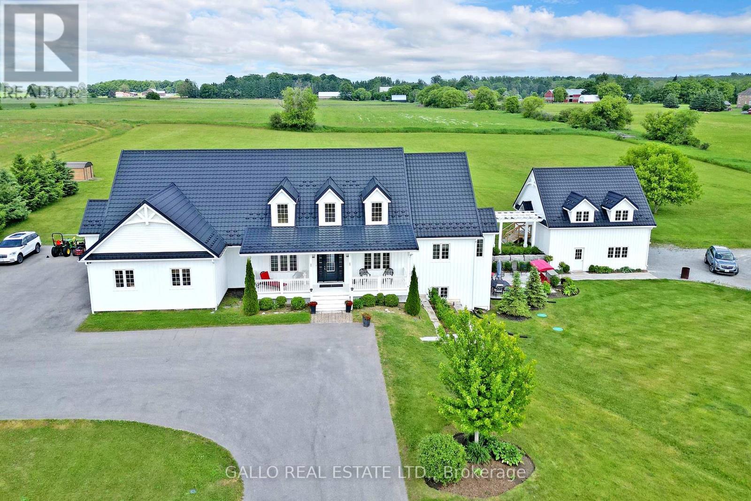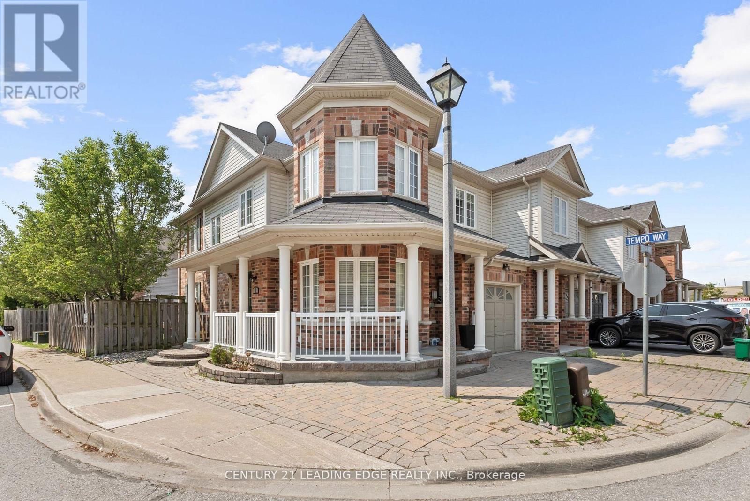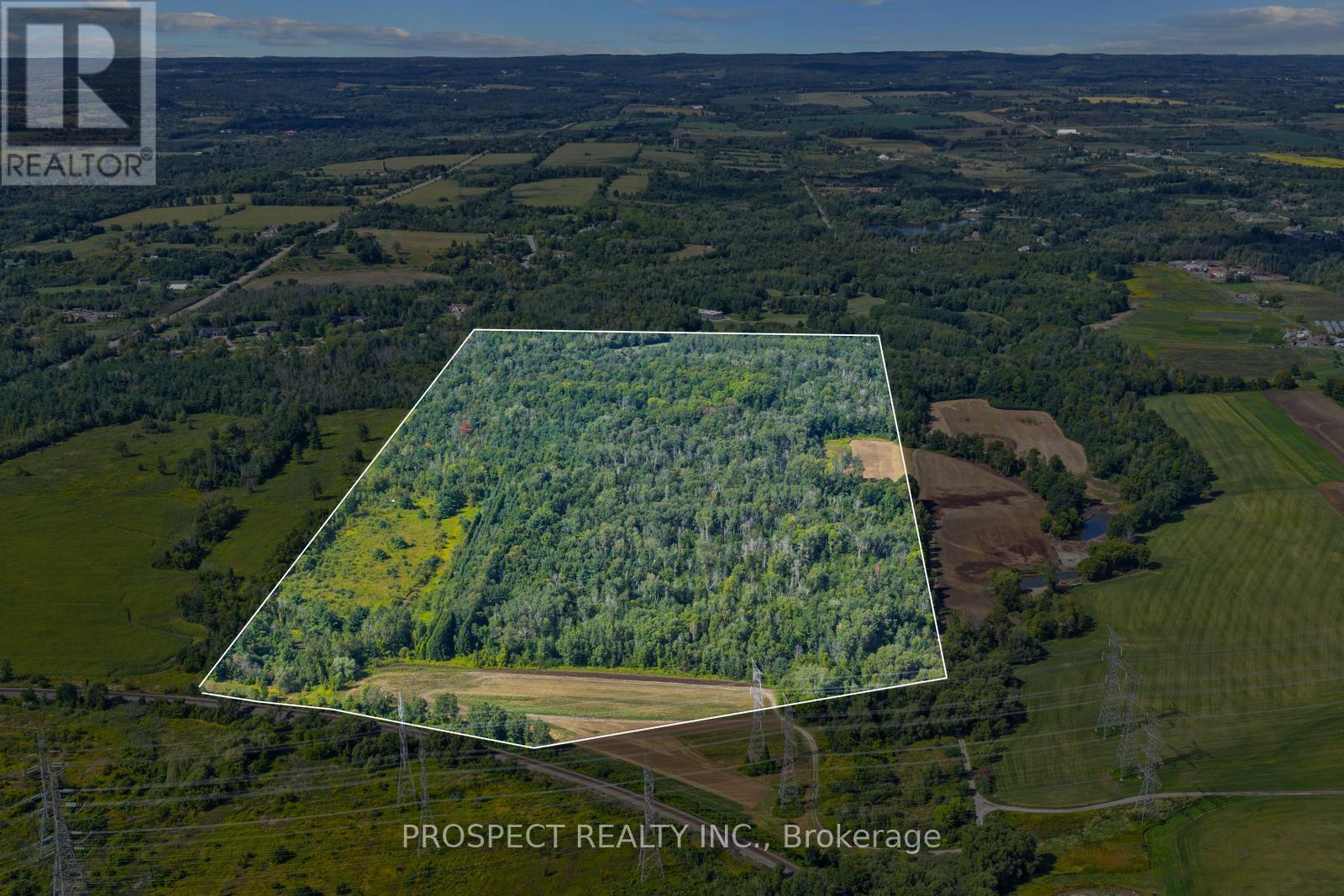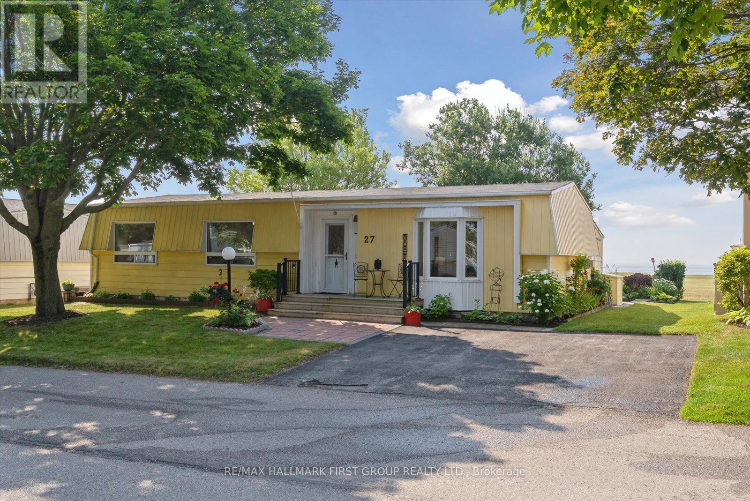133 Auckland Drive
Whitby, Ontario
Welcome to 133 Auckland Drive, a stunning Arista-built home over 3000 sq nestled in the prestigious Admiral area of Rural Whitby. Completed in December 2020, this beautifully upgraded residence offers a perfect blend of luxury, comfort, and modern design. The main floor features elegant hardwood flooring and a dark-stained oak staircase accented with wrought iron pickets, setting a sophisticated tone from the moment you enter. A chef-inspired kitchen boasts extended upper cabinetry, premium finishes, and ample space for cooking and entertaining. Soaring 9-foot ceilings on both the main and second floors create a bright, open atmosphere throughout the home with A Cozy 2nd Floor Loft Family Room for relaxation and a main floor Office. The spacious primary suite is a true retreat, complete with a 10-foot coffered ceiling and a luxurious private ensuite. All four bedrooms are generously sized and offer direct access to a bathroom, with two designed as full master suitesideal for extended family or guests. A convenient second-floor laundry room adds practicality to daily living. Outside, enjoy a fully fenced backyard perfect for summer gatherings, childrens play, or quiet evenings under the stars. This exceptional home combines thoughtful design, high-end finishes, and a premium location to offer an unparalleled living experience. (id:61476)
59 Third Street
Brock, Ontario
This home has been fully professionally renovated inside and out! Truly turn-key, with no detail overlooked. Featuring high-end appliances and fixtures, hardwood floors, and upgraded lighting throughout. Located in the beautiful neighbourhood of Ethel Park in Beaverton, this home is just steps to Lake Simcoe with community lake access, marina, Beaverton Harbour, and views of the lake from the sunny front porch with handcrafted pergola, and gorgeous sunsets. Walking distance to downtown Beaverton shops, cafes, and all amenities as well as the brand new Beaver River Elementary School. This home features an impressive kitchen fit for a chef, with expansive stone countertops and island with built-in dishwasher, stainless steel appliances, built in oven and microwave, 6 burner gas stove, hand painted tile backsplash, and plenty of storage. In the backyard you will find direct access from the house onto the back patio with spacious yard and mature trees. Foundation ready for large workshop at back of property. Walk-through access to attached garage leads to the paved, double-wide driveway, and the beautifully landscaped patio and front yard. 30 min to Orillia, Under 1 hr to Oshawa/Whitby and under 1.5 hrs to Toronto. Upgraded energy efficacy measures including new windows, smart thermostat & insulation. For buyers looking for a large shed or workshop, seller is professional builder & willing to negotiate completing workshop in backyard prior to closing. (id:61476)
426 Goodfellow Road
Brighton, Ontario
This 3+2 Bedroom, 2 Full Bath Older Farmhouse Is Privately Tucked Away Down A Long Laneway and is almost 2 acres. Beautiful Views Of The Country Side And Absolutely Quiet. Being Sold "As Is, Where Is" And Comes With All Appliances. Eat In Kitchen, Separate Dining room With Two Entrances Outside, Separate Living room And Large Family Room Addition With Woodstove. Furnace Is A Combination Oil And Wood. Main Floor Laundry. Large Porch Off Kitchen To Have Your Morning Coffee On. This property has been newly severed and seller is awaiting the new property taxes and lot size measurements from the Municipality of Brighton. (id:61476)
177 Wilson Road S
Oshawa, Ontario
An Excellent Opportunity Awaits In Oshawa's Sought-After Donevan Neighbourhood With This Vacant Residential Lot Measuring 37 Ft X 136 Ft. Zoned R1-C, This Property Offers Flexibility For Building Your Dream Home In A Mature And Established Community. The Generous Lot Size Provides Ample Space For A Thoughtfully Designed Residence With Room For Outdoor Living, Gardens, Or Additional Features To Suit Your Lifestyle. Located Close To Schools, Parks, Shopping, Dining, And All Amenities. This Lot Combines Convenience With Potential. Easy Access To The 401, 407, And Transit Ensures Smooth Commuting. Buyers Are Advised To Check Local Zoning Bylaws To Confirm Permitted Uses And Requirements Before Making Plans. Whether You're An Investor Or Looking To Create Your Forever Home, This Lot Presents Endless Possibilities In A Family-Friendly Neighbourhood. Don't Miss Your Chance To Secure A Prime Piece Of Land In A Desirable Location Where Opportunities Like This Are Rare. Please Do Not Walk The Property Without An Appointment. (id:61476)
1009 Copperfield Drive
Oshawa, Ontario
WOW! Welcome to this incredible luxury open-concept bungalow a true masterpiece where no detail has been overlooked. The main floor offers a stunning primary bedroom retreat complete with his-and-hers walk-in closets and a spa-inspired ensuite. With 9-foot ceilings and a spacious layout, the main level is designed for effortless living and stylish entertaining. The gourmet kitchen is a chefs dream, featuring a massive island, full walk-in pantry, two sinks, a coffee bar, and high-end finishes throughout perfect for preparing meals with ease and elegance. Downstairs, the fully finished basement expands your living space with two additional bedrooms, a full bathroom, a cozy living area, a second kitchen, a recreation room, and even a dedicated gym space ideal for guests or multi-generational living. Step outside and experience resort-style living in your own backyard, complete with a large in-ground pool, a beautiful gazebo, and plenty of space for outdoor entertaining. This home truly has it all. When you deserve the best in life this is where it begins. BASEMENT: has lots of extra room allowing for different configurations. Owner works for a custom builder and can assist in adding addition rooms or changing the set up of the basement. (adding walls or change layout etc) Pool is very easy to maintain, it is all computerized and only a few years old. (id:61476)
1069 Trailsview Avenue
Cobourg, Ontario
Nestled on a deep lot, this beautifully upgraded property showcases a stunning modern exterior finish that immediately sets it apart. With clean architectural lines and timeless curb appeal, this home blends contemporary style with small-town charm. Step inside to a bright and open main level featuring soaring 9-foot ceilings, upgraded 5.5-inch flat stock trim, light-toned flooring, and sleek 1-panel wood doors with taller frames throughout for a grand feel. The iron rod staircase and matte clear polish finish on the stairs offer modern elegance with the option to customize the stain to your taste. The upgraded white and gold vein tiles, refined faucets, upgraded powder room vanity, backsplash, and built-in kitchen ventilator all come together in a seamless designer finish. The chef-inspired kitchen features upgraded cabinetry, creating a luxurious yet functional heart of the home. Upstairs, the second level continues the open, airy feel with 9-foot ceilings and tall doors. Each bathroom features upgraded mirrors and fixtures, adding thoughtful detail and polish to the space. Every inch of this level reflects quality, comfort, and sophistication. The basement offers 9-foot ceilings an extremely rare and valuable upgrade giving you incredible potential to create your dream space. Whether it's a home theatre, gym, or additional living area, the possibilities are endless. Out back, the deep lot provides an ideal setting for outdoor entertaining, gardening, or simply enjoying peaceful evenings in your own private retreat. Located in a friendly, fast-growing neighbourhood in Cobourg, this home combines modern design with small-town warmth, just minutes from local shops, parks, schools, and the beautiful Cobourg beach and Marina. Don't miss this rare opportunity to own a nearly new, fully upgraded home in a town you'll love to call home. (id:61476)
860 Liverpool Road
Pickering, Ontario
Welcome to LEGAL two unit house located in the neighborhood of Bay Ridges. Freshly painted with lot of upgrades, finishes and features. Gourmet style kitchen up to ceiling height with crown molding and Stainless Steele appliances. Open-concept kitchen featuring breakfast area, porcelain tiles and pot lights. The whole house is carpet-free & comes with ensuite laundry. Whether you're an investor looking for cash-flowing rental property or a homeowner seeking an income-generating multi-generational home, this property would be ideal for you. Easy potential rental income that can produce positive cash flow. Legal basement apartment has its own separate entrance, spacious living/dining and kitchen, ensuite laundry, two bedrooms and a full washroom. Currently tenanted at $1838.60/month plus 40% of all the utilities. Tenants are residing in the unit and would like to continue tenancy. Enjoy the ample parking space with a huge lot size of 50'x100' & a great fenced backyard with storage shed. Furnace (2025) comes with Wi-fi thermostat. Prime location, minutes to Hwy 401, Go Station, Lake Ontario, Pickering Town Center and close to all other amenities. (id:61476)
950 Concession 5
Brock, Ontario
Opportunity Knocks! Hard To Find Future Employment Lands / Future Subdivision. Includes 19 Lots Ranging From 1 Acre And Up. Located At The South End Of Beaverton On Lakeridge Rd. Property Has Two Road Frontages. Majority Of Studies That Are Required Have Been Completed. (See Attachments) Large Demand For Properties With This Type Of Zoning. (id:61476)
7779 Concession 3
Uxbridge, Ontario
BREATHTAKING VIEW OF THE COUNTRYSIDE--SITUATED ON 10 GENTLY ROLLING ACRES-SPECTACULAR SUNSETS FROM YOUR FRONT PORCH-SPACIOUS BUNGALOFT WITH 3 CAR GARAGE-FINISHED WALK-OUT BASEMENT WITH IN-LAW APARTMENT-DETACHED GARAGE WITH LOFT--BRIGHT & AIRY OPEN CONCEPT LAYOUT-TASTEFULLY DECORATED-DREAM KITCHEN OVERLOOKS GREAT ROOM -BOASTS LARGE PANTRY-CENTER ISLAND-B/FAST BAR-S/S APPLIANCES-QUARTZ COUNTERS-WINDOWED EATING AREA OVERLOOKS BACKYARD- GREAT ROOM FEATURES CATHEDRAL CEILING-GAS FIREPLACE-WALK-OUT TO PORCH-STUNNING HARDWOOD FLOORS-PLUS 4+1 BEDROOMS-PRIVATE -MASTER BEDROOM RETREAT WITH WALK-OUT TO COVERED PORCH-2ND FLOOR LOFT-SINK(WET BAR)-2 LAUNDRY ROOMS-METAL ROOF ***-GENERATOR***-WALK-OUT TO PATIO & PERGOLA-PLENTY OF PARKING-DET GAR w/LOFT-ROCK RETAINING WALL-PATIO-PERGOLA-PEACEFUL COUNTRY LIVING-ENJOY ENTERTAINING FAMILY & FRIENDS *THE PERFECT BLEND OF SERENITY AND STYLE IN THIS ONE-OF-A-KIND PROPERTY (id:61476)
1 Delight Way
Whitby, Ontario
Welcome to this stunning 3+1 bedroom end-unit townhouse, perfectly situated in one of Whitby's most desirable communities. This bright and spacious home offers an abundance of natural light thanks to its large windows and end-unit layout, creating a warm and inviting atmospherethroughout.The main level features an open-concept living and dining area, ideal for entertaining or enjoying cozy family nights. Upstairs, you'll find three generously sized bedrooms, including a serene primary retreat. The fully finished basement adds incredible versatility with a room that can be used as a bedroom, home office, gym, or media room tailored to suit your lifestyle.Enjoy the convenience of being just minutes away from top-rated schools, grocery stores, parks,shops, and all essential amenities. Whether you're a growing family, a first-time buyer, or someone looking to downsize without compromise, this property checks all the boxes (id:61476)
Con 4 S Lot 9 Road
Ajax, Ontario
72 acres of land ready for your execution. Whether expanding a farm, building a private home, or leasing the land to others, this property has many opportunities. The property has an exclusive entrance of off Taunton Road. There is currently minimal farming being done on the property. Low bush for 65% of the property. Flanks the hydro field. This site is hidden from the road and has tons of privacy. Survey is available upon if required. 30-40% of property is zoned Permanent Countryside. (id:61476)
27 Wilmot Trail
Clarington, Ontario
Backing directly onto Lake Ontario, 27 Wilmot Trail has exceptional and uninterrupted views of the water. This generously sized bungalow has been freshly painted throughout and features updated flooring and bathrooms. The spacious layout includes a large living and dining area, a sunroom, and an enclosed porch offering multiple spaces to relax and take in the scenery year-round. The primary bedroom is well-appointed, complete with an ensuite and large walk-in closet, while the beautifully landscaped backyard with manicured gardens, a deck, and a patio creates the perfect outdoor living space to enjoy the waterfront. Additional highlights include ample storage and a small workshop. Located in Wilmot Creek, a welcoming adult lifestyle community, residents enjoy access to a lively community center, organized activities, a 9-hole golf course, and an array of amenities designed for an active and social lifestyle. (id:61476)


