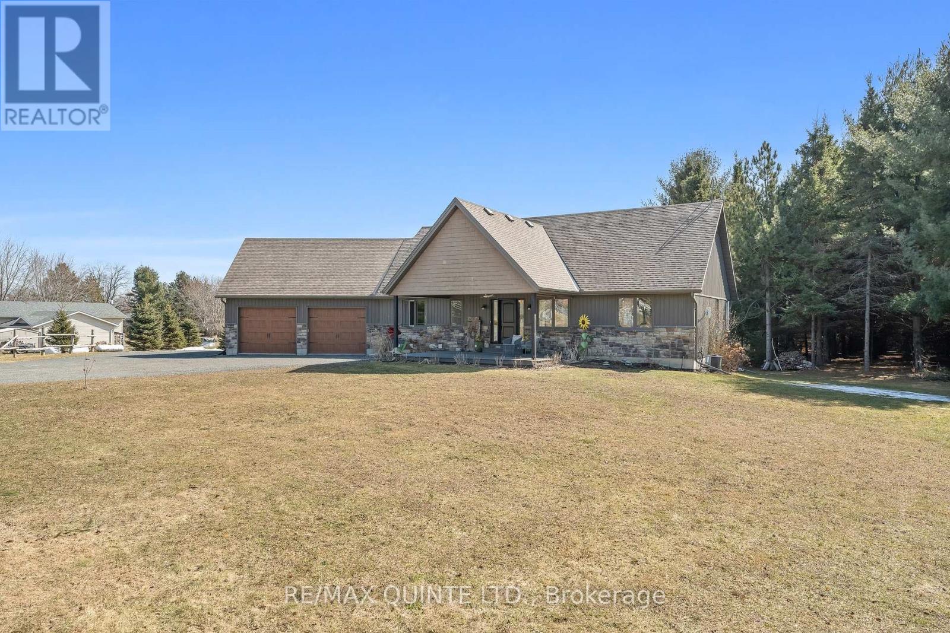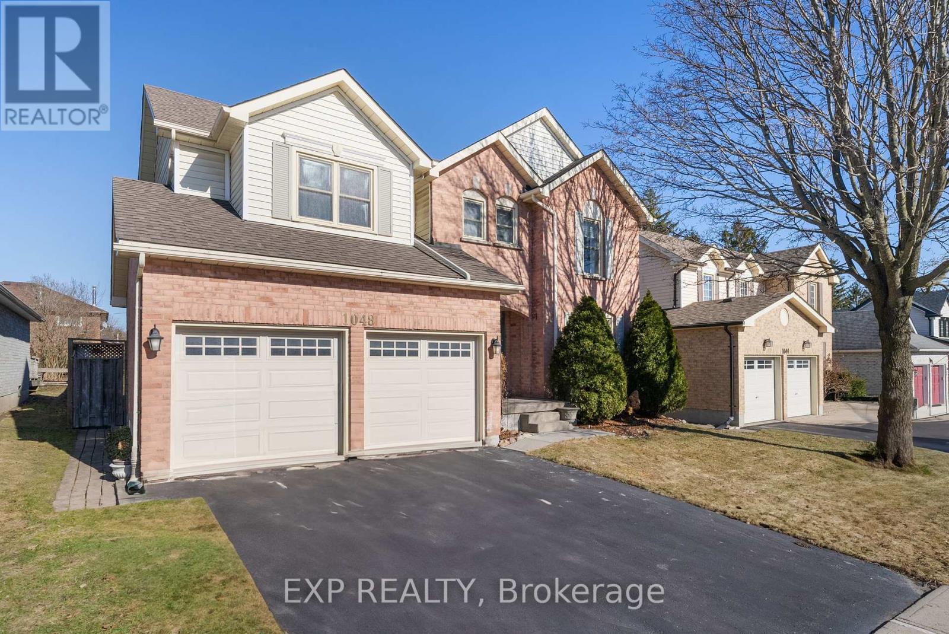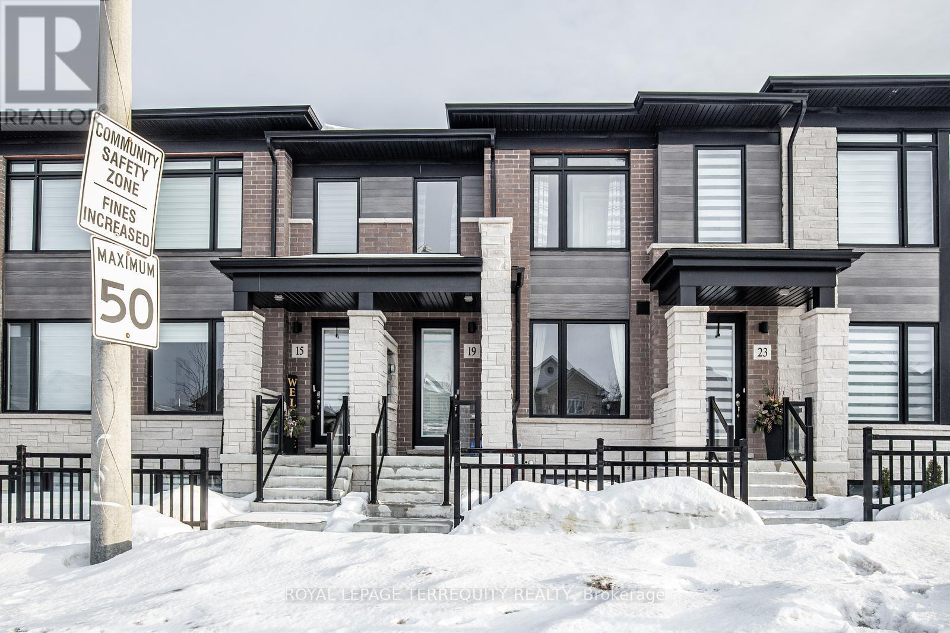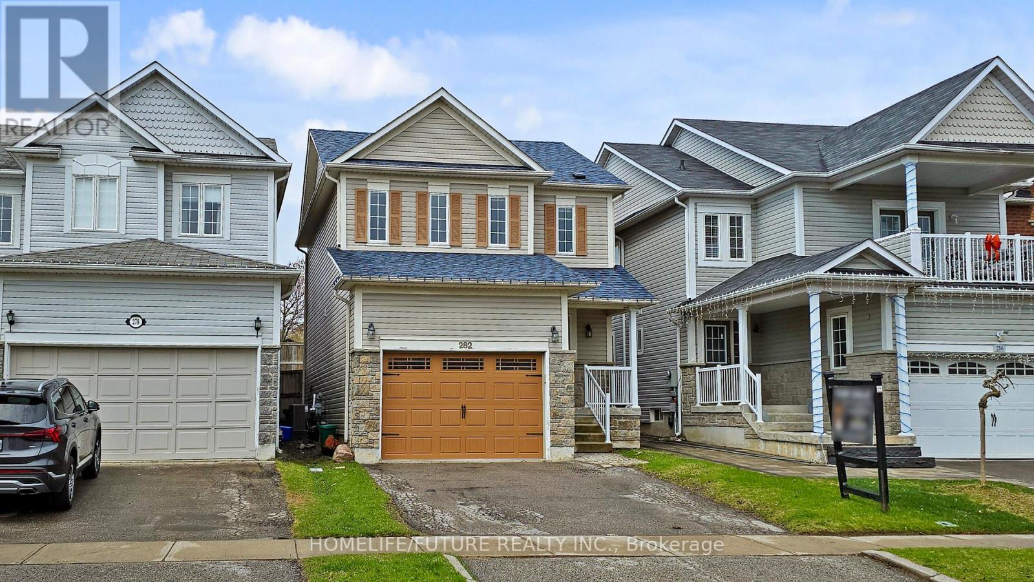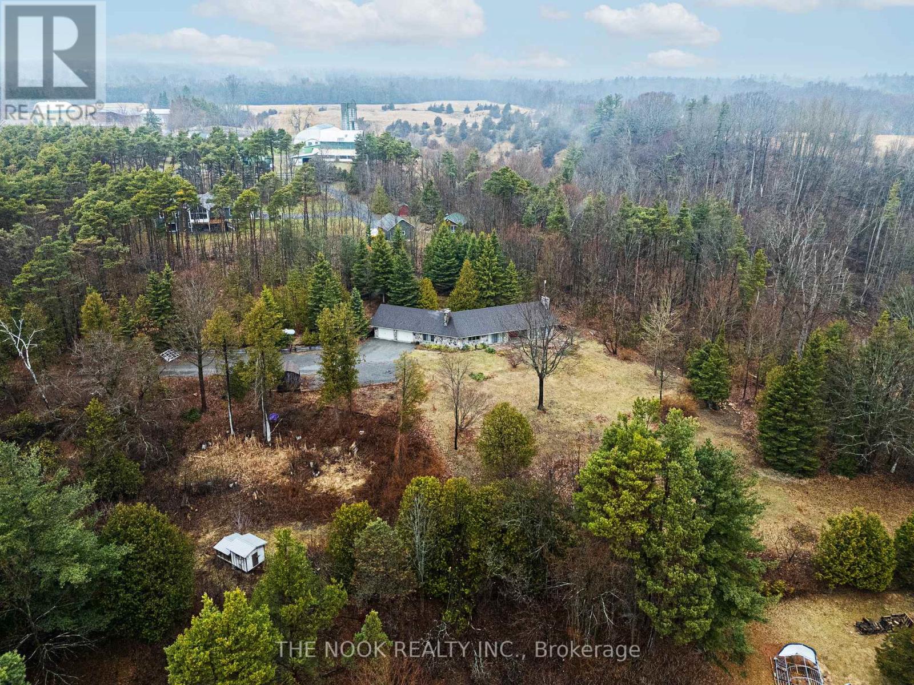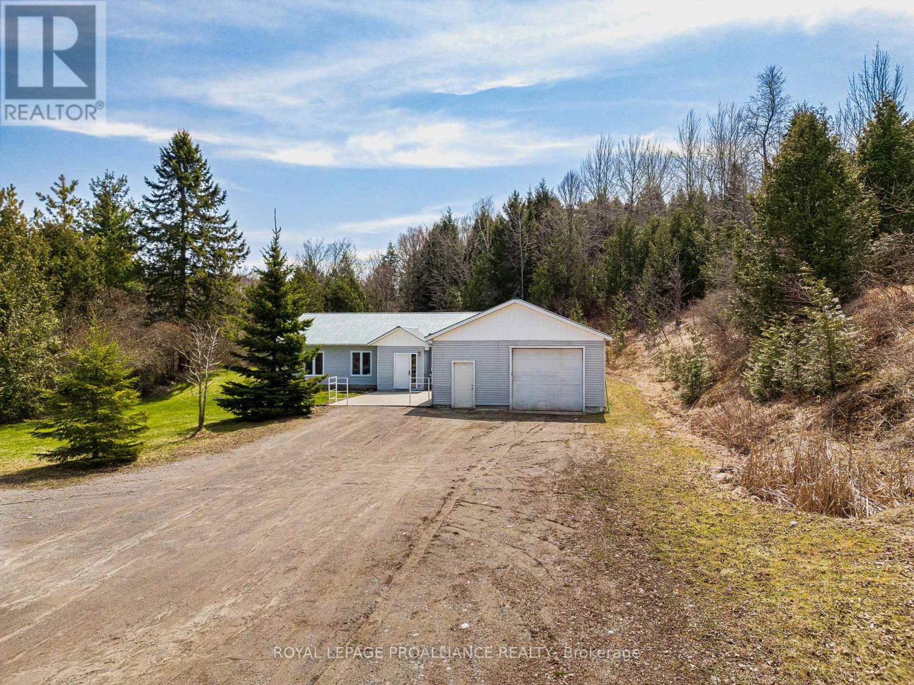17 Greenaway Circle
Port Hope, Ontario
Nestled in a highly sought-after Port Hope neighbourhood, this 3-bedroom, 3-bathroom bungaloft offers a perfect blend of comfort and style. The open-concept main floor features a modern kitchen with stone countertops, seamlessly flowing into the living and dining areas with a walkout to a spacious back deck. The main-floor primary suite boasts its own private ensuite, while the second-floor loft overlooks the living room and includes an additional bedroom and bathroom, providing a bright and airy feel. An attached 1-car garage and unfinished basement offer extra storage and future potential. Just steps from Lake Ontario and the Port Hope Golf Club, this home is perfect for those seeking tranquility with easy access to downtown amenities. (id:61476)
839 County 64 Road
Brighton, Ontario
Welcome to your dream retreat nestled on nearly 12 acres of pristine land, backing onto lush forest and a scenic trail. This exceptional bungalow offers a perfect blend of modern conveniences and rustic charm, creating an inviting space for both relaxation and entertainment. As you arrive, you're greeted by 2 stunning, one-of-a-kind flower art pieces, adding a unique touch to the beautifully landscaped front yard. The covered composite front porch invites you to sit back and enjoy the surroundings, while the back deck provides a perfect setting for outdoor gatherings in the south-facing backyard. Step inside to an open-concept main floor featuring engineered hardwood floors, a vaulted ceiling, and thoughtfully designed built-ins in the living room. The chef-inspired kitchen is a true master piece, featuring Quartz-Calacatta Idillio countertops, kettle faucet, a custom, hand-made island, farm-style sink, soft-close cabinetry (with secret drawers for extra storage!), a new stainless steel LG fridge with internal ice maker, stainless steel stove with induction oven, stainless steel range hood, and a built-in dishwasher. Pot lights illuminate the space, creating a warm and inviting atmosphere for entertaining. The main floor also includes a mudroom/laundry area with a new Maytag washer and dryer set, providing convenience and organization. The primary suite is a luxurious retreat, featuring a spacious walk-in closet, and a spa-like 5-piece ensuite with double sinks, a soaker tub, and a walk-in glass shower. Downstairs, the fully finished basement offers plush carpeting, 2 additional bedrooms, and versatile living space. Additional features include an attached 2-car garage with direct access to the basement, large driveway with the perfect spot to wash your car at the front, an HRV system, and an owned water softener and hot water tank. This home is a rare find - offering tranquility, modern design, and easy access to nature. Don't miss the opportunity to make it yours! (id:61476)
219 Cochrane Street
Scugog, Ontario
Prime Multi-Unit Investment in the Heart of Port Perry! Set on one of Port Perrys most desirable streets, this standout property presents a rare opportunity to strengthen your real estate portfolio. Situated on a generous 61x153 ft lot, it offers exciting potential for future development and long-term value. The building includes four rental units: two 2-bedroom units, one 1-bedroom plus den, and one 1-bedroom unit each with separate hydro meters to simplify tenant billing and optimize management. Located just steps from downtown Port Perry, Lake Scugog, shops, restaurants, schools, medical clinics, and the hospital, this property is perfectly positioned for consistent rental demand. Whether you're expanding your portfolio or entering the investment market, this is a strategic acquisition in a high-demand area. Extras: Rent roll and additional property details available upon request. Features ample parking, a carriage shed, and easy walkability to all of Port Perrys amenities and waterfront. (id:61476)
1503 - 1890 Valley Farm Road
Pickering, Ontario
Luxury Living at Its Finest Elegant 2 Bed, 2 Bath Condo Welcome to this stunning, meticulously maintained 2-bedroom, 2-bathroom luxury condo offering nearly 1,200 sq. ft. of spacious, sunlit living. Featuring a stylish 4-piece ensuite in the primary bedroom and a modern 3-piece second bath, this elegant home showcases high-end finishes throughout and serene east-facing views enjoy beautiful morning light without the harsh afternoon heat. Indulge in a full suite of exclusive resort-style amenities, including indoor and outdoor pools, a relaxing hot tub and sauna, a fully equipped exercise room, and a BBQ area perfect for entertaining. Stay active with squash, tennis, pickleball, and shuffleboard courts, or unwind in the cozy library. Concierge service adds a touch of everyday convenience. Overnight guest? The building even offers guest suites. Prime Location-mins to public transit, Pickering Town Center, across from the community center and so much more. New- 2 Power Stations for Electric Cars. (pay per use-located outside) All-inclusive living utilities, high-speed Rogers internet, and access to all amenities are included. Live the quality, carefree lifestyle you deserve! (id:61476)
40 Tremaine Terrace
Cobourg, Ontario
Welcome to 40 Tremaine Terrace located in a prominent Cobourg residential neighbourhood on a quiet cul-de-sac bordering Lake Ontario. The fully fenced yard with mature trees & perennials provides peace and tranquility overlooking Cobourg Creek and Lake Ontario. This recently renovated 4 bedroom + den, 4 bathroom, 3600 sq ft (approx) home offers a modern kitchen and appliances, a bright open living area which walks out to a spacious rear deck, complete with BBQ gas line. Perfect for entertaining! Main floor and second floor Master bedrooms with private ensuites. The bonus room above the garage makes a great gym, or quiet private area for reading or reflection. New furnace 2025. The skylights, stained glass windows, fireplace, gas stove, crown mouldings, interlock driveway, second floor laundry, etc are additional details suggesting a well thought out floor plan and a home with attention to detail! (id:61476)
1048 Frei Street
Cobourg, Ontario
Welcome to this beautifully designed 2-story home, perfectly situated in one of Cobourg's most desirable areas. Featuring 4 spacious bedrooms on the upper level, including a large primary suite with a walk-in closet and a 4-piece ensuite, this home is ideal for growing families.The main level boasts formal principal rooms, a bright eat-in kitchen with a walk-out to the back deck, a formal dining room with elegant French doors, and the convenience of main floor laundry. The attached 2-car garage adds practicality, while the unfinished basement awaits your personal touch to create additional living space. (id:61476)
404 - 65 Shipway Avenue
Clarington, Ontario
Escape to luxury lakeside living in this rare top-floor corner suite with breathtaking views. Perfectly situated in a serene waterfront community, this spacious 3-bedroom, 2-bathroom condo overlooks lush greenspace, a pond, a stream, an apple orchard, and offers glimpses of Lake Ontario. Enjoy stunning sunrises from the generous covered balcony perfect for year-round relaxation and entertaining.Inside, elegance meets modern design. A private foyer with custom storage/pantry leads to an open-concept living space featuring high-end finishes and thoughtful upgrades. The sleek kitchen boasts black stainless steel appliances, thick granite counters, a breakfast bar, under-cabinet lighting, and stylish pendant fixtures. The living room features a stunning fireplace, custom built-ins with glass shelving, and one of two Samsung Smart Frame TVs. The dining area is bathed in natural light, offering picturesque views.The primary suite is a peaceful retreat with space for a king bed, a walk-in closet with custom organizers, and a spa-like ensuite with heated floors, a glass shower, and an extended-height vanity. Two additional bedrooms provide flexibility; one featuring a Samsung Smart TV, ideal for a home office or media space. A second 4-piece bathroom offers stylish finishes and ample storage. Convenient in suite laundry, extra storage when needed in an owned locker, underground parking and elevator service make everyday living a breeze. Enjoy exclusive access to a private clubhouse with an indoor pool, sauna, gym, library, billiards table, bar with lounge and more. Steps from scenic trails and parks, and minutes to charming downtown Newcastle, shops, restaurants, and major highways (401 & 35/115).Opportunities like this are rare, schedule a viewing today and experience the best of lakeside living! (id:61476)
313 Olive Avenue
Oshawa, Ontario
Welcome To Cozy Detached 3 Bedroom Home With Two Washrooms. Large Kitchen W/ Breakfast Area & Walkout To Small Porch In The Backyard. Ideal For First Time Buyers & Investors! Close To Schools, Parks, Shopping, Public Transit (By Doorstep) & Less Than 1Km. To Hwy #401. (id:61476)
19 Assunta Lane
Clarington, Ontario
With 2,014 square feet of beautifully finished living space, this modern Freehold Townhome is move-in ready. The open-concept design boasts soaring 9' smooth ceilings, pot lights, and upgraded wide-plank vinyl flooring. A stunning custom kitchen features a quartz center island with an extended breakfast bar, upgraded cabinetry, and high-end stainless steel appliances. A convenient pass-through servery seamlessly connects the kitchen to the dining area, enhancing the home's flow. The spacious great room opens to a gorgeous deck with glass railings and a gas BBQ lineperfect for outdoor entertaining. The primary suite offers a luxurious 4-piece ensuite with a double vanity, a custom glass shower, and his-and-hers closets. Upstairs, a second floor laundry room adds convenience, while quartz countertops elevate every bathroom. The fully finished basement, completed by the builder, includes a fourth bedroom, a 3-piece ensuite, an oversized egress window, and direct access to the 1.5-car garage making this home an exceptional blend of style and functionality. (id:61476)
282 Scottsdale Drive
Clarington, Ontario
Move-In Ready And Minutes From Hwy 401, This Solid Detached Three Bedroom. A Perfect Blend Of Style, Affordability And Lower Maintenance Living. A Perfect Blend Of Style, Affordability And Lower Maintenance Living. Open Concept Kitchen Combined With Living Area. Pot Lights Thru Out. Modern Kitchen Cabinets. Stainless Steel Appliances. No Carpet Entire House, Newly Painted, Laminate Flooring. Walk Out To The Huge Fenced Backyard. Enjoy Your Morning Coffee Or Unwind On The Private Patio. Hwy 401, 407, And 412. Plus Walkable Proximity To Schools, Hops, Parks, And Restaurants. Primary Room W/Ensuite 4 Pcs Bath With Glass Shower. Finished Basement With A Room. Huge Deck Offers Plenty Of Space For BBQ And Other Outside Entertainment. Come Check Out This Beautiful Property. Roof Was Done In 2023. (id:61476)
41 Hillview Road
Brighton, Ontario
A Rare Mid-Century Modern Gem Overlooking Presquile Bay - 7.34 Acres Of Total Privacy. Tucked Away At The End Of A Long, Winding Forested Driveway, This One-Of-A-Kind Stone Bungalow Offers An Extraordinary Blend Of Architectural Integrity & Natural Beauty. With Views Of The Turquoise Waters Of Presquile Park, This Classic Custom-Built Home Is A Peaceful Retreat Just 5 Mins From Town, The Beach & Only 17 Mins To Prince Edward County. Originally Designed By Horticulturists With A Deep Respect For The Land, The Home Was Thoughtfully Positioned For Energy Efficiency - Maximizing Natural Light & Taking Advantage Of Sunrise, Sunset & Lake Views. Its Unique Orientation Allows For Year-Round Comfort Without The Need For AC. Explore Winding Trails, Raspberry Bushes & Fruit Trees Planted By The Original Owners. Inside, The Home Has Been Well Maintained & Tastefully Updated. Original Vintage Wood Door Leads Into Entryway W/Black Hex Tile Floors. The Living Rm Features Floor-To-Ceiling Windows, Wood-Burning Stone Fireplace & Views Of The Lake & Surrounding Hills. Quality Kitchen Open To Dining Area. 3 Beds, Incl A Primary W/New 3-Pc Ensuite W/ A Custom Glass Shower, Heated Hex Tile Flrs & A Sleek Vanity. Bonus Room Off Primary Ideal As Home Office, Dressing Rm, Or W/I Closet. Main Bath Has Also Been Renovated W/A Deep Tub, Custom Vanity & Heated Hex Tile Flrs. New Quality Wide Plank Light Oak Hardwood Flrs Installed Throughout The Entire Main! Freshly Painted. All New Lighting. Bsmt Includes An Unfinished Rec Area & Additional Rm For Storage. A Dbl Garage Offers Ample Room For Vehicles, Tools & Hobby Gear. Starlink High-Speed Internet Perfect For Remote Work. Minutes To Shopping, Cafes & The 401. 1 Hour To The GTA. This Is More Than Just A Home - Its A Sanctuary. (id:61476)
314 County Road 30 Road
Brighton, Ontario
Private spot on the cusp of Brighton. One level living with a 32x25 attached garage. Lovely open concept kitchen/dining space. Dining room offers built ins for a great coffee/bar area. Convenient Walk in Pantry just off the kitchen. 2 bedrooms and a bath share this wing of the house. The large living room is impressive and bright. Primary bedroom on the other side of the house is great for privacy from other bedrooms. It also offers a 4 piece ensuite bath and walk-in closet. Great outdoor spaces, tonnes of parking and an oversized garage for all the toys, hobbies or storage you need. Sit back and listen to the birds, toast some marshmallows on the fire and relax in your private spot yet close to town. (id:61476)



